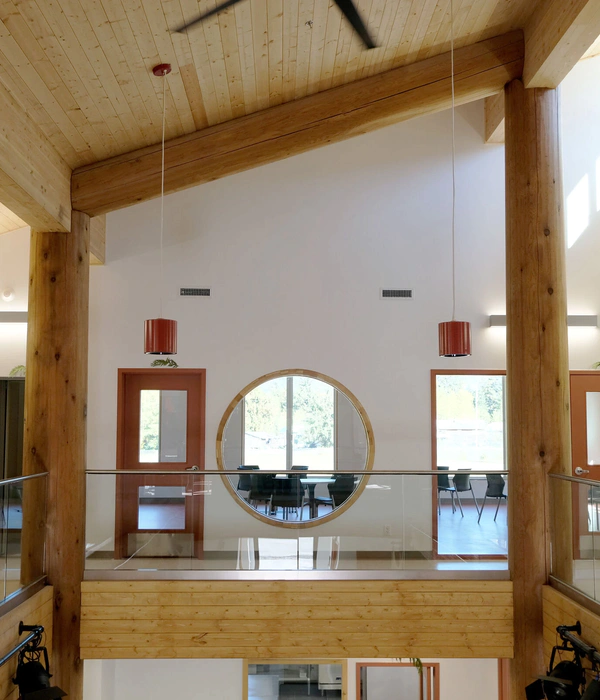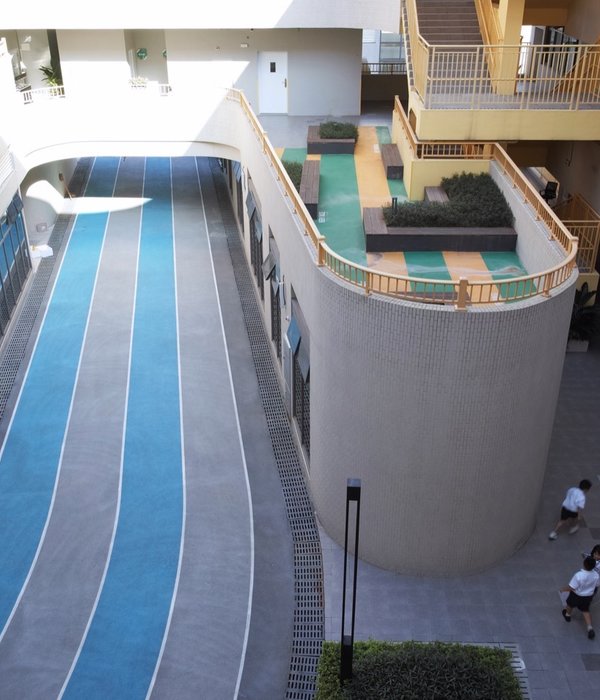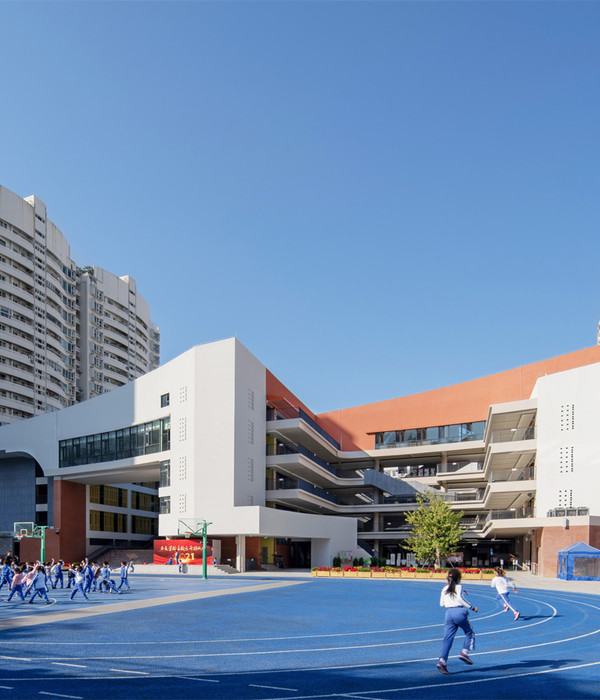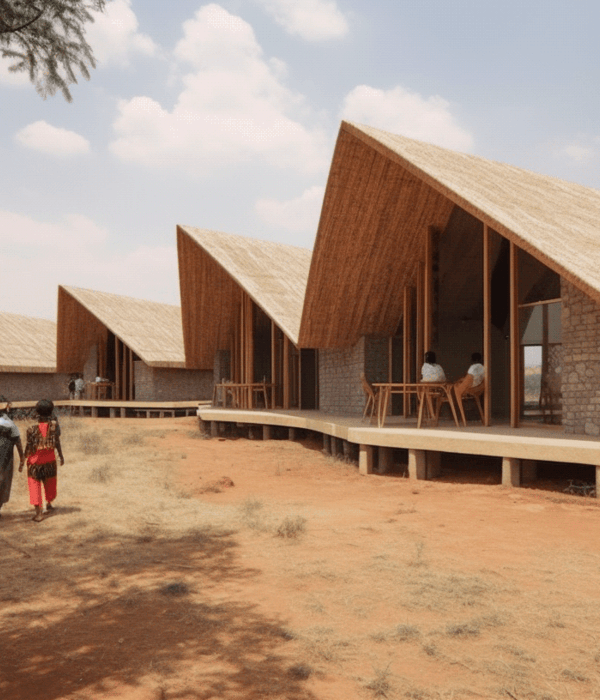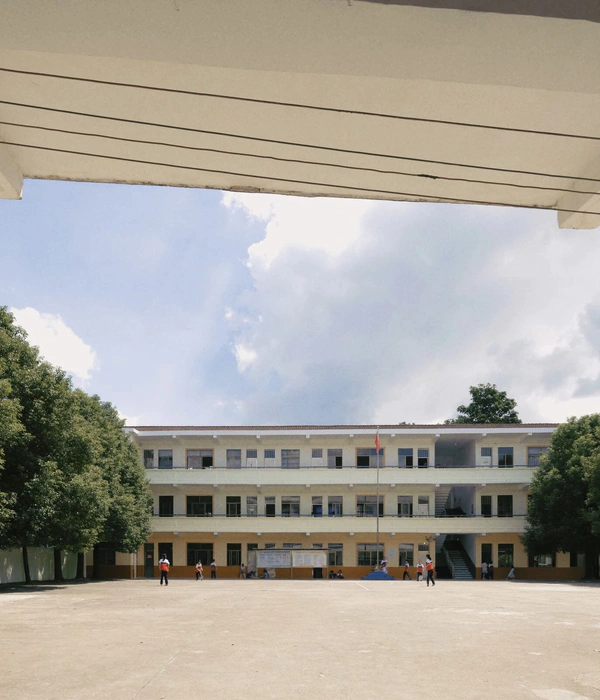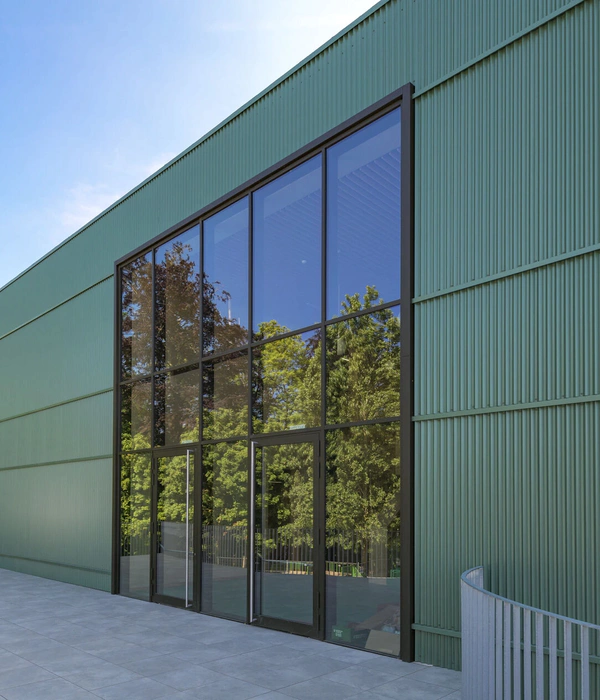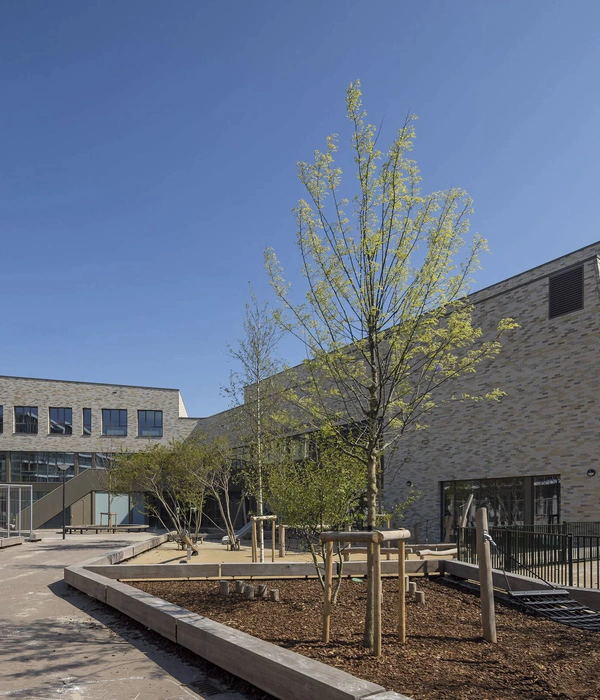Architect:Grimshaw Architects
Category:Universities
Stories By:Grimshaw Architects;Clark Door Limited
The University of Southampton’s Boldrewood Innovation Campus was recently opened by Her Royal Highness, The Princess Royal in an official ceremony. The 4.3 hectare site places the university at the forefront of maritime research through the co-location of the Southampton Marine and Maritime Institute and research facilities supporting the Faculty of Engineering and the Environment with Lloyd’s Register’s Global Technology Centre. This unique collaboration ensures students and researchers have access to real life case studies while Lloyd’s Register engineers have access to cutting-edge research.
The £140m scheme is Grimshaw’s largest European university project to date and it includes the overall master plan and design of all buildings on the site. Currently, four buildings have been completed and occupied: one for Lloyd’s Register and three for the university. The latter includes a hydro science facility which accommodates a 138m towing and wave tank, two large wind tunnels (one of them anechoic) together with water flumes for the detailed study of fluid dynamics. Entrances to these buildings face a sloping lawn, in the centre of an open space that will be clearly defined at the heart of the campus when the final building, a new National Infrastructure Laboratory, is completed in 2018. With interdisciplinary collaboration at the heart of the brief, great care was taken to find the most appropriate way to facilitate this through the architectural design. The southernmost university building shares a podium with the Lloyd’s Global Technology Centre, uniting the two organisations with a Maritime Institute designed specifically for collaborative projects.
Both Lloyd’s and the university buildings also share the concept of a central atrium with acoustic properties conducive to speech, coupled with easily accessible and generous accommodation stairs. Neven Sidor, Grimshaw’s Partner in Charge of the project, said: “It is unusual for a single architectural practice to be responsible for both the master plan and all the buildings within it and we were acutely aware of the need to balance the harmony of the whole against the individuality of its parts. We have therefore developed a family of buildings, deriving unity from a shared materials palette and diversity from the proportions with which these materials have been used. These are refined and understated buildings with a character informed by crisp and simple detailing.”
The palette for the four buildings includes Jura limestone, used principally around podium elements, zinc cassette panels, terracotta baguettes, anodised aluminium, glass and cedar boarding. Simple detailing is demonstrated in the configuration of external shading, which has only been introduced where necessary to create a shading pattern appropriate to each elevation. On east and west facades the louvres are vertical, on south facades they are horizontal, and on north facades they have been dispensed with altogether. Interior details of the Lloyd’s building are emblematic of the activity within. There is a striking plate-steel cantilevered ‘ship’s stair' within the atrium with yacht deck timber treads and landings. The marine theming of the staircase complements the “ship’s hull” expression of the zinc clad, U-shaped floorplates that surround it.
Clark Door Limited worked alongside main contractor Wates Construction to provide two bespoke sliding doors for the Boldrewood Campus of the University of Southampton.
The first door was a Double Leaf Bi-Parting Horizontal Sliding Door with a Pass Door, which was required to reach Rw40dB.
The second door was a Double Leaf Vertical Sliding Door with Vision Panels which had an acoustic requirement of Rw35dB.
Both doors were finished in stainless steel, a non-standard finish for Clark Door.
▼项目更多图片
{{item.text_origin}}

