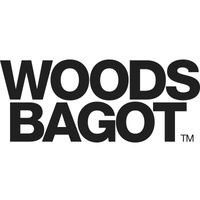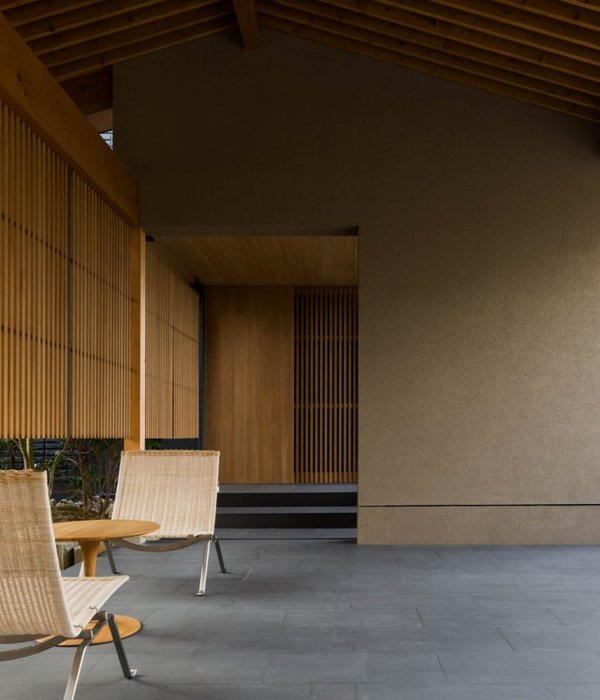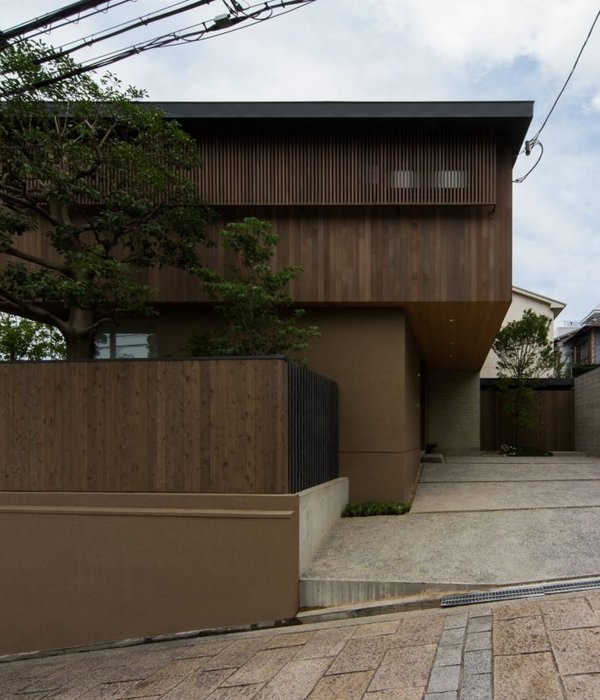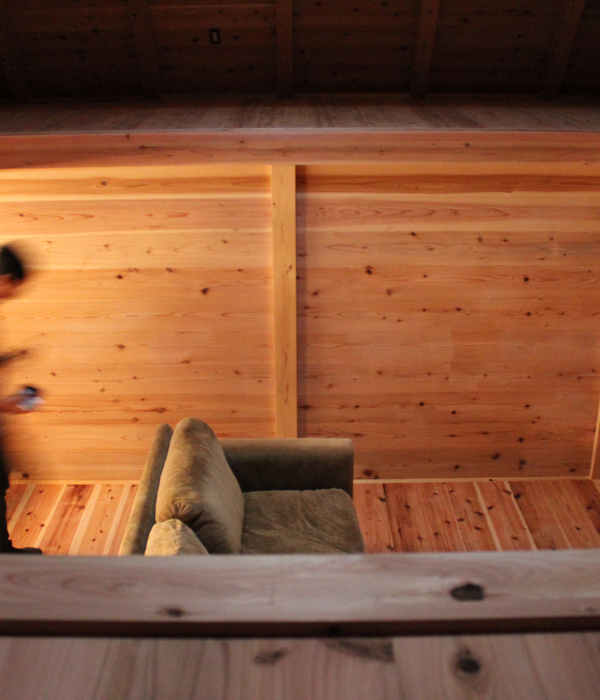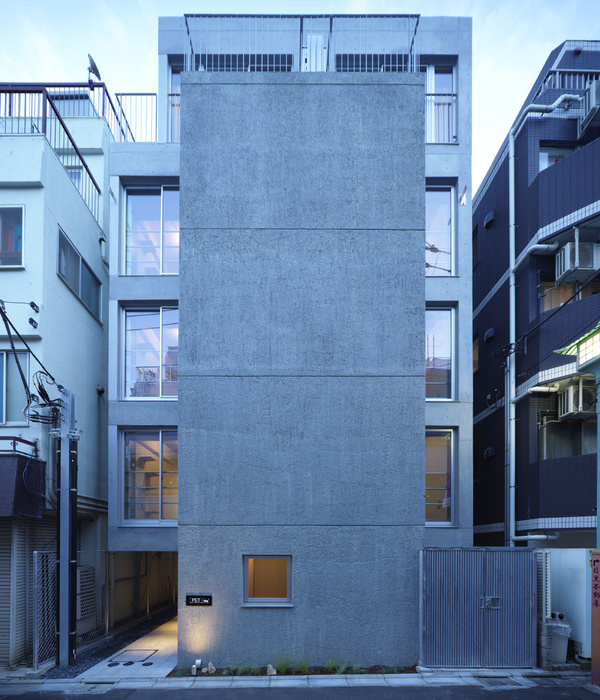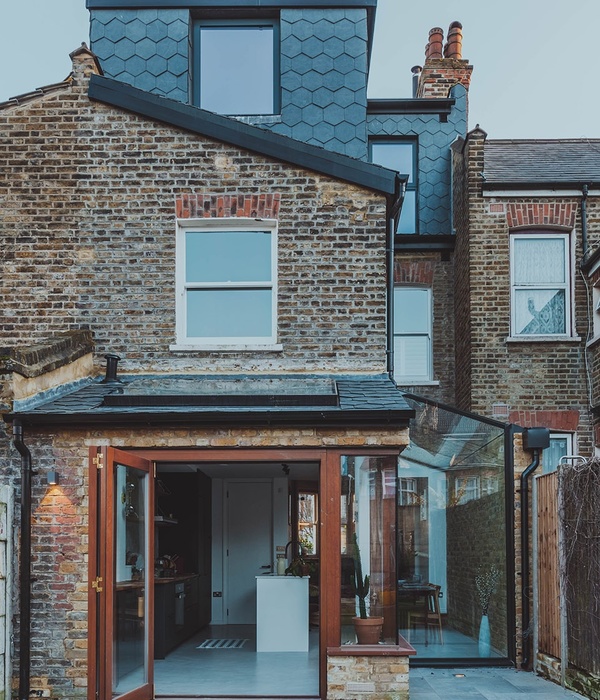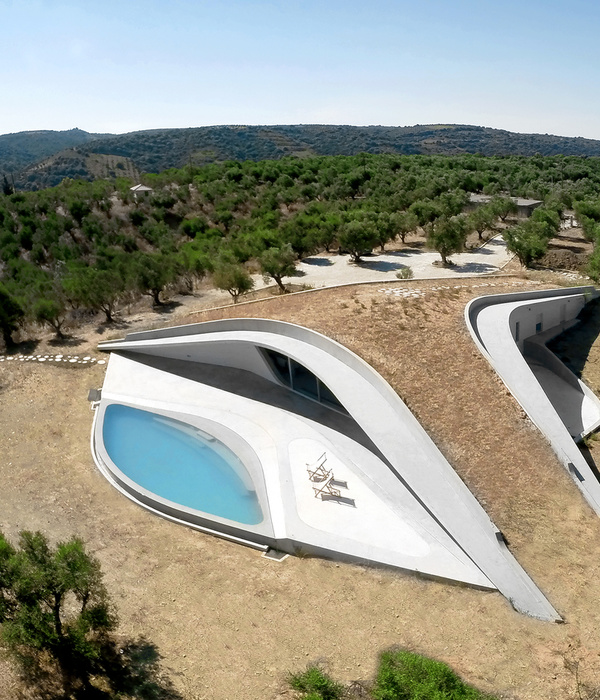旧金山绿色外墙公寓,人与自然和谐共生的设计典范
▲
更多精
品
,点击
关注
“
搜建筑
”
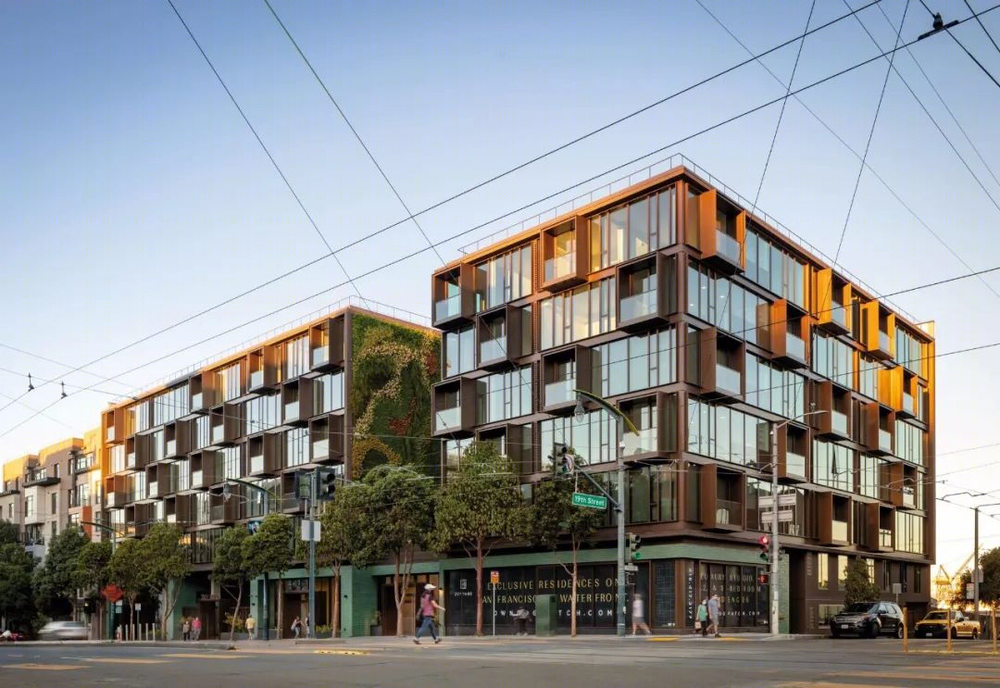
光线、空气和透明度推动 Woods Bagot 设计这座位于旧金山新兴 Dogpatch 社区的住宅和零售建筑。位于前工业海滨和繁忙的第三街之间,第三街 2177 号提供落地窗和迅速成为当地地标的壮观绿墙。
Light, air and transparen
cy drove Woods Bagot’s design of this residential and retail building in the emerging Dogpatch neighborhood of San Francisco. Sited between a formerly industrial waterfront and busy Third Street, 2177 Third Street offers floor to ceiling windows, and a spectacular green wall that’s fast becoming a local landmark.
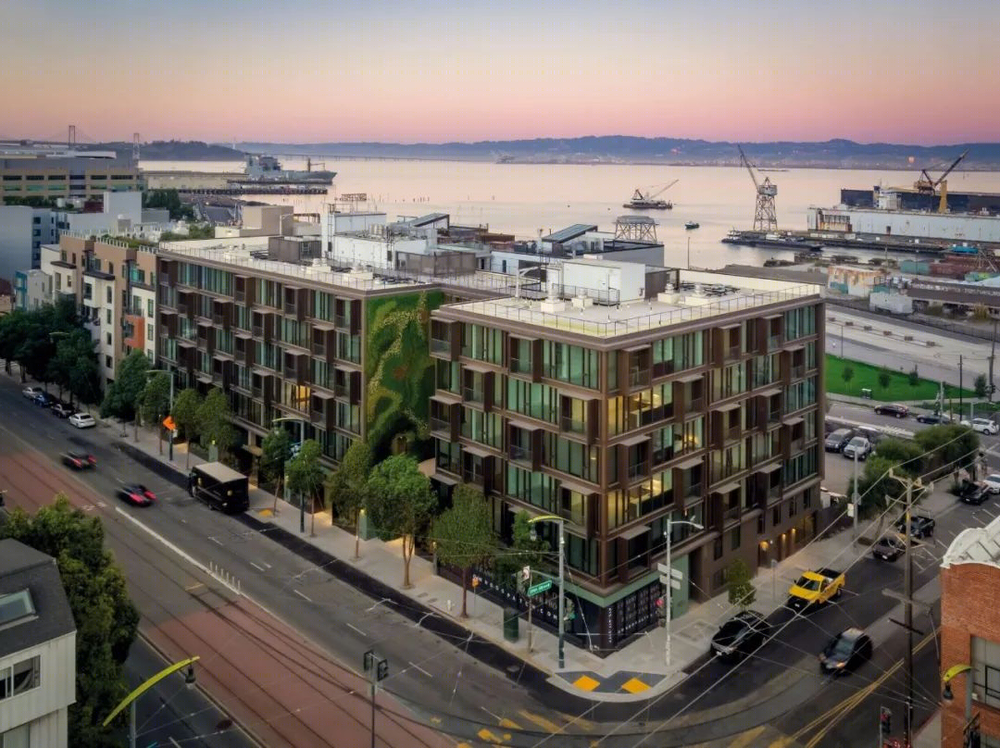
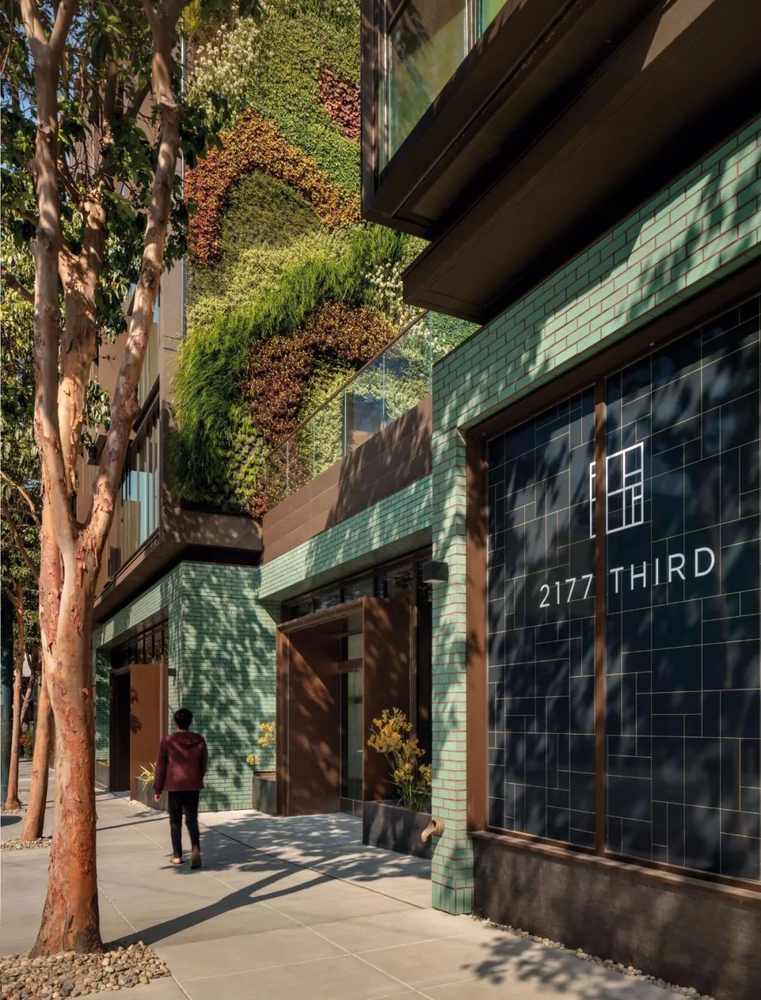
尽管拥有 114 套公寓和 4,000 平方英尺的零售店,但该建筑的设计符合人性化尺度,平衡了隐私和景观。在街区中部,一个由五层高的生活墙构成的深深的挫折为建筑物的主体引入了呼吸空间。外墙的深青铜色从该地区的工业历史中汲取灵感:曾经是欧洲移民的家园,Dogpatch 最初被称为“荷兰人的公寓”。
The building is designed to a human scale, balancing privacy and views — in spite of its 114 apartments and 4,000 square feet of retail. At midblock, a deep setback, framed by the five-storey living wall, introduces breathing space into the building’s bulk. The dark bronze of the façade takes its cues from the area’s industrial history: once the home of European immigrants, the Dogpatch was originally called “Dutchman’s Flat”.
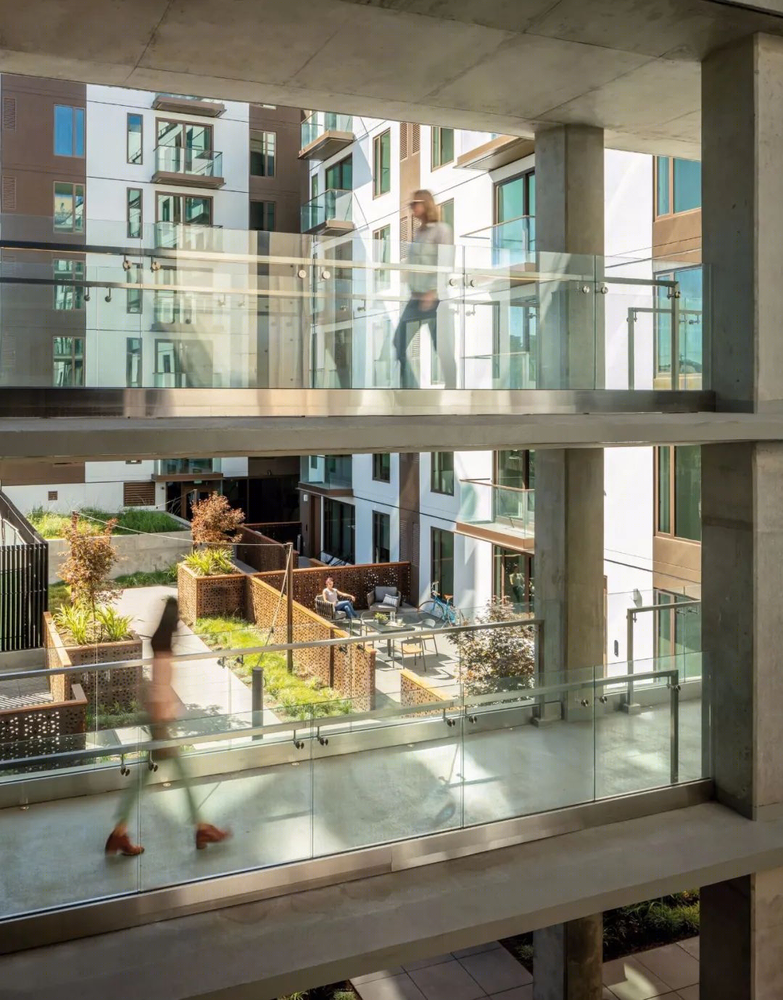
主要的内部庭院利用了温和的气候。漂浮在上面的是一层层层叠叠的人行天桥,每层一个,连接建筑物的两侧。面向庭院的公寓设有私人露台,四周环绕着开放式编织、摩洛哥风格的墙壁,平衡了光线和隐私。
The main interior courtyard takes advantage of the mellow climate. Floating above is a layered stack of pedestrian bridges, one per floor, that links the two sides of the building. The courtyard-facing apartments enjoy private patios edged by open weave, Moroccan-inspired walls that balance light and privacy.
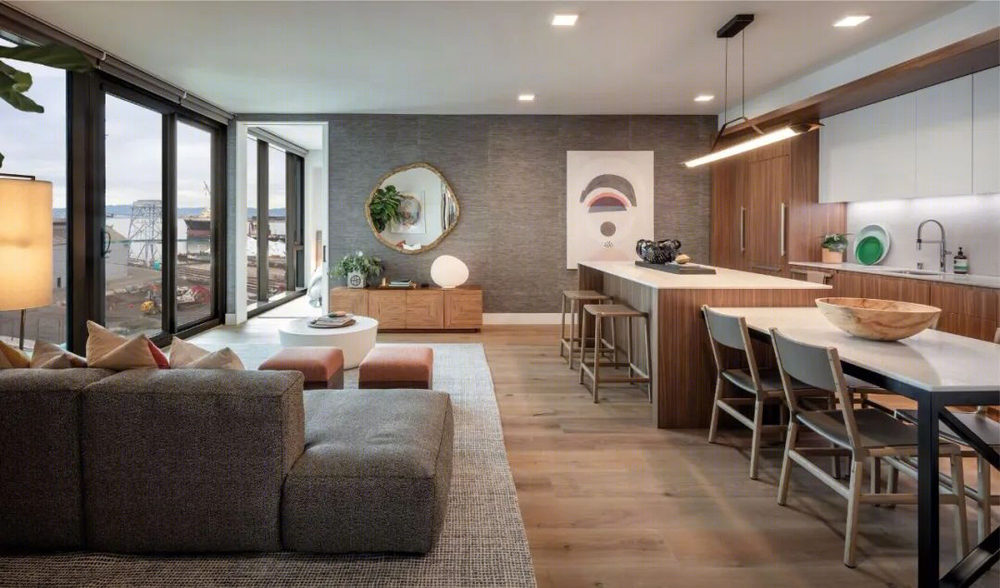
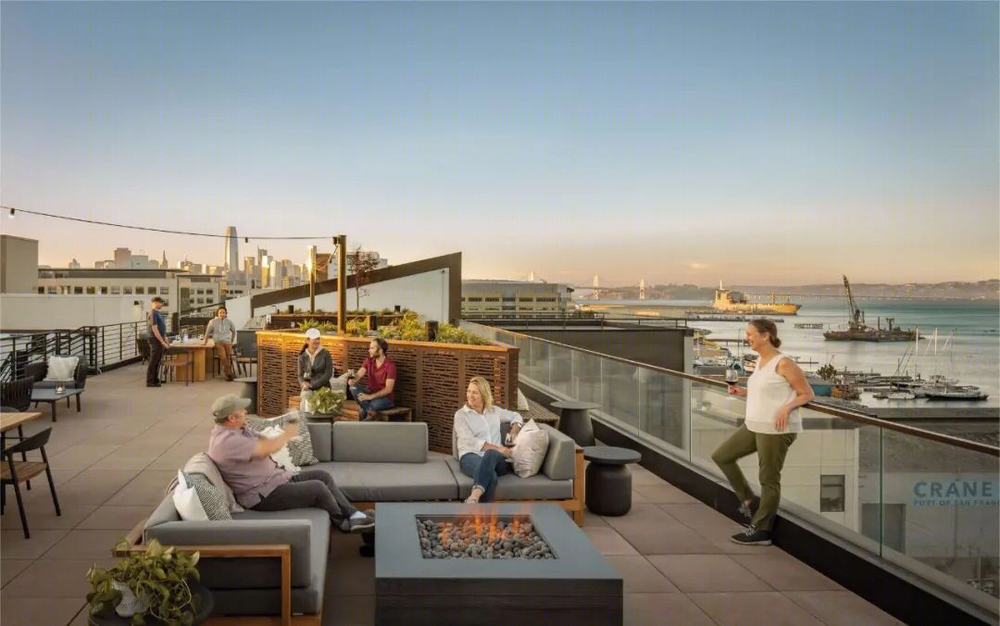
共享的物质性协调了外墙和室内。配套设施包括带沙发的屋顶休息室、时尚的火坑,以及一览无余的市中心和海湾大桥景色;联合办公、健身房、狗狗水疗中心、高端自行车车间和宽敞的储物空间。
A shared materiality harmonizes the façade and the interior. Amenities include a rooftop lounge with couches, sleek firepits, and sweeping views of Downtown and the Bay Bridge; co-working, a gym, a dog spa, high end bike workshop and generous storage.
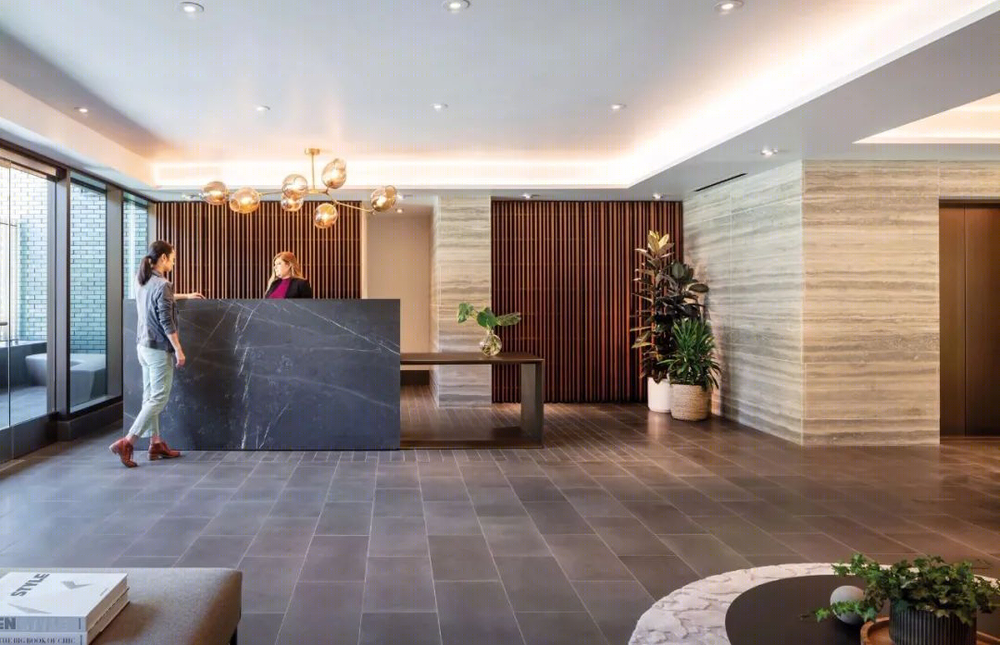
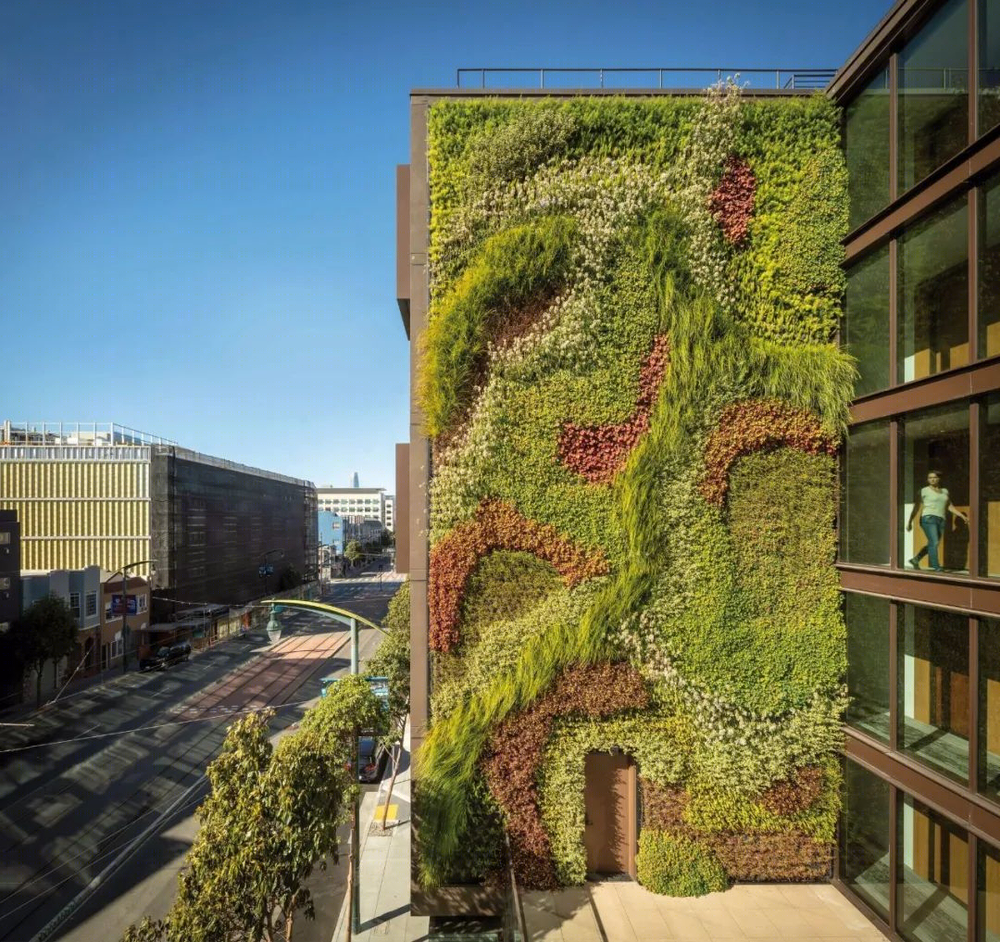
除了满足加利福尼亚州的 CEQA 可持续性要求外,该项目还追求 LEED 金奖。
In addition to meeting California’s CEQA sustainability requirements, the project is pursuing LEED Gold.
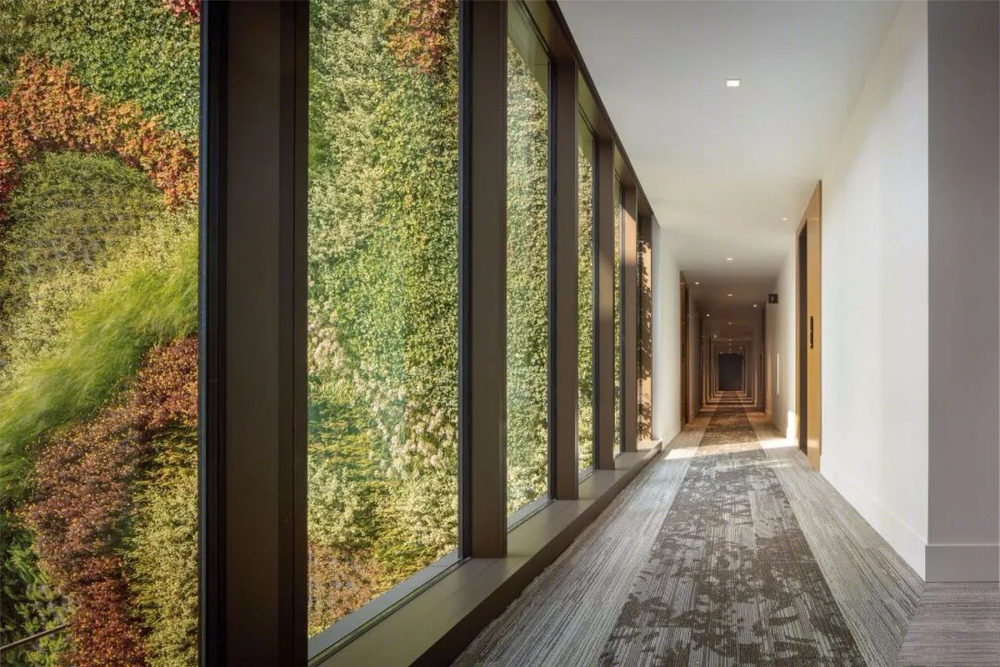
平面图

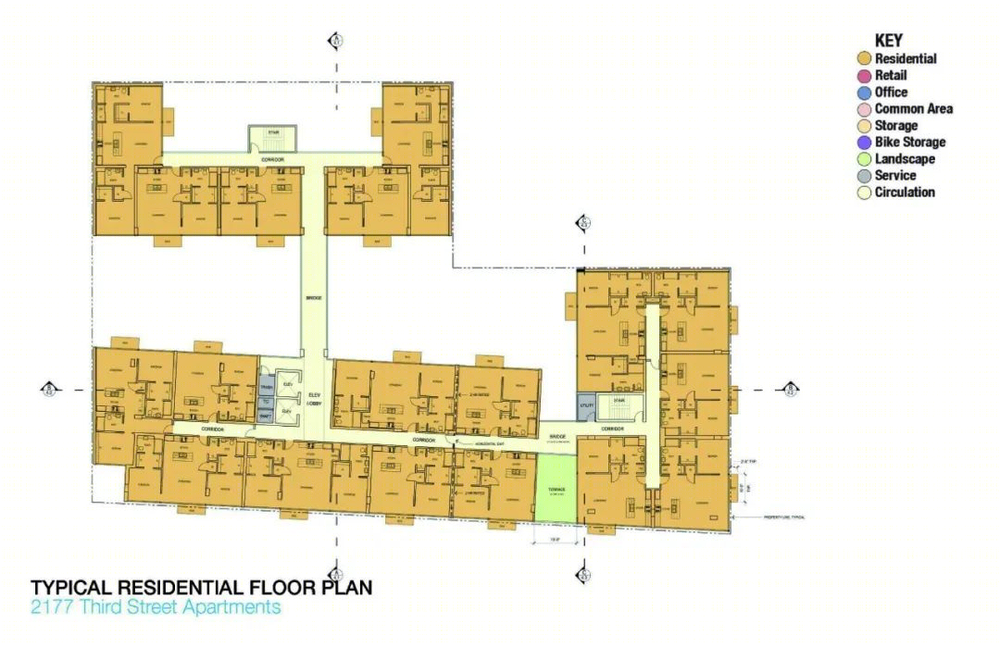
建筑师:Woods Bagot
地点:美国
面积:14300平方米
年份:2020
▼
更多精品·点击关注
本资料声明:
1.本文为建筑设计技术分析,仅供欣赏学习。
2.本资料为要约邀请,不视为要约,所有政府、政策信息均来源于官方披露信息,具体以实物、政府主管部门批准文件及买卖双方签订的商品房买卖合同约定为准。如有变化恕不另行通知。
3.因编辑需要,文字和图片无必然联系,仅供读者参考;
—— 作品展示、直播、
访谈、
招聘
——
搜建筑·矩阵平台
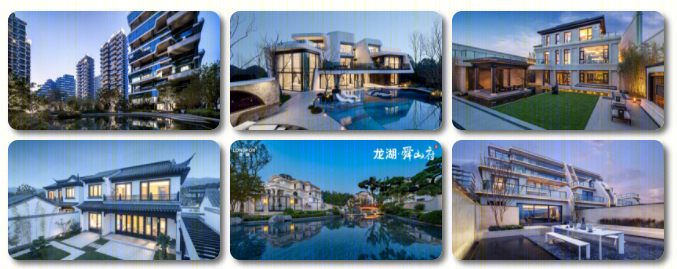
合作、宣传、投稿
联系
推荐一个
专业的地产+建筑平台
每天都有新内容

