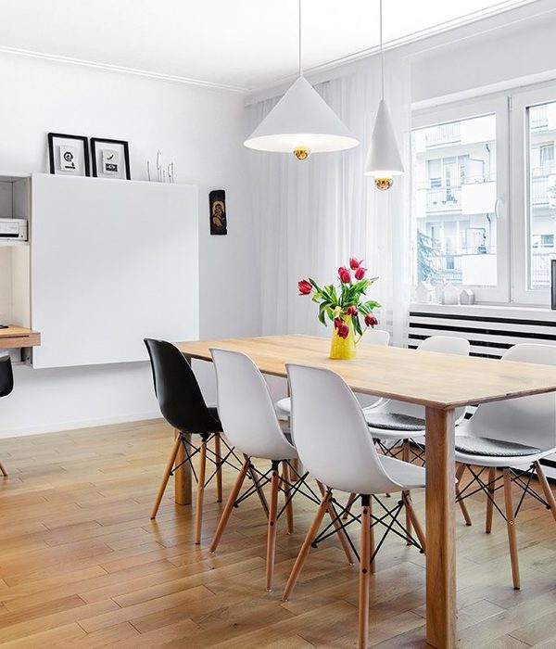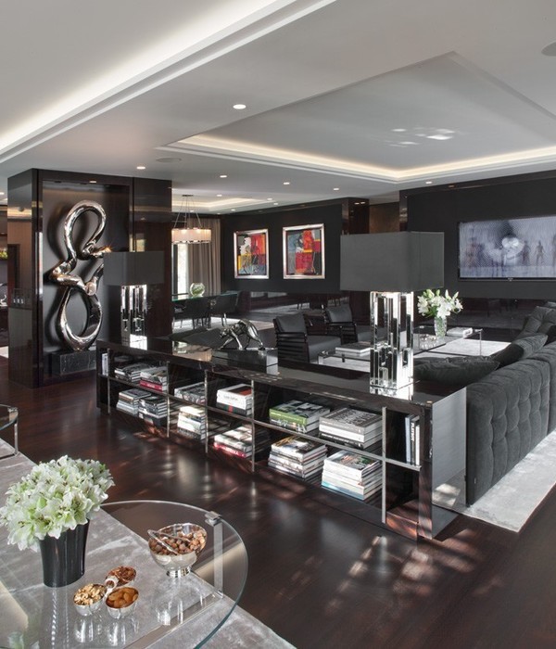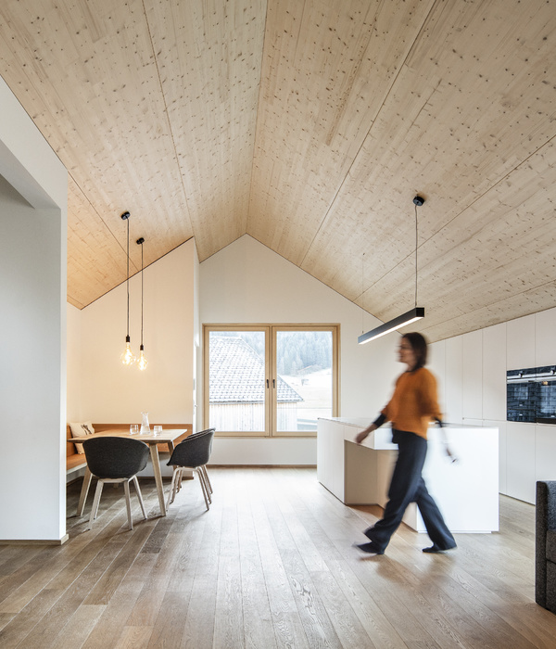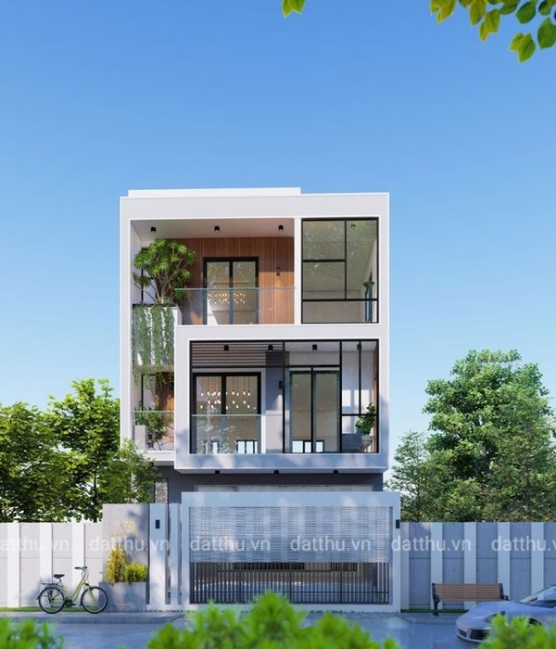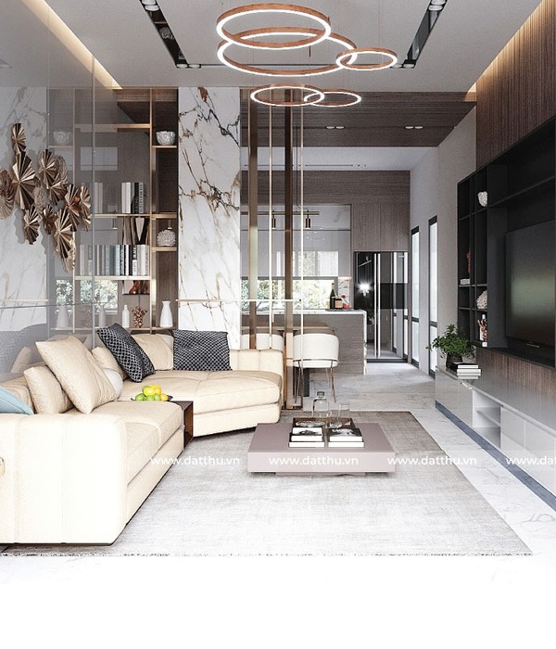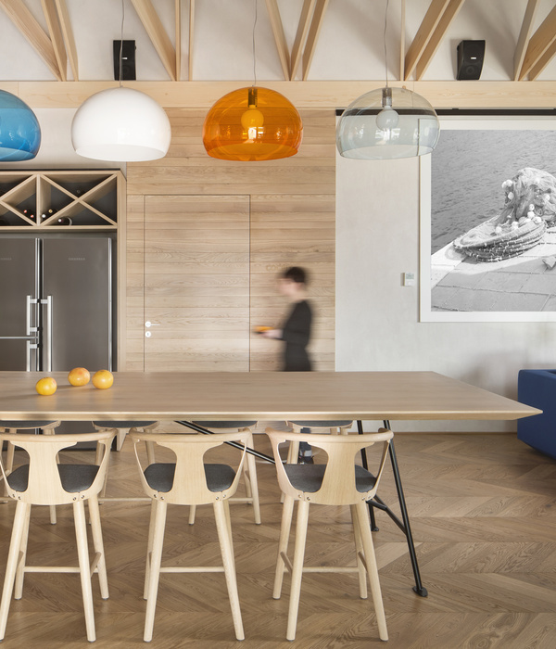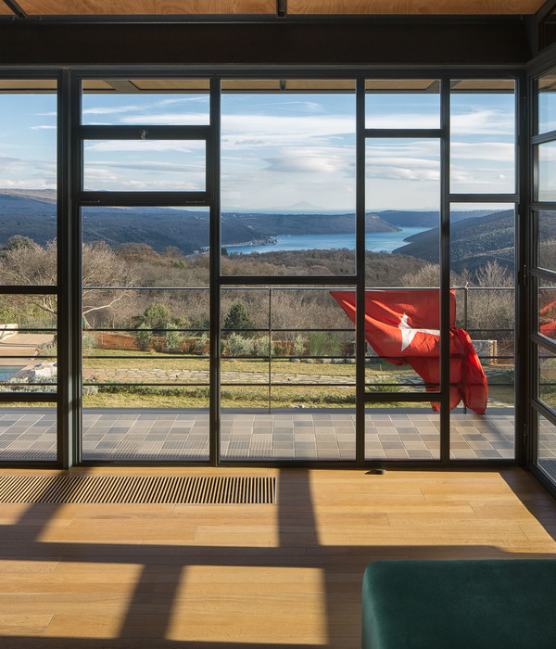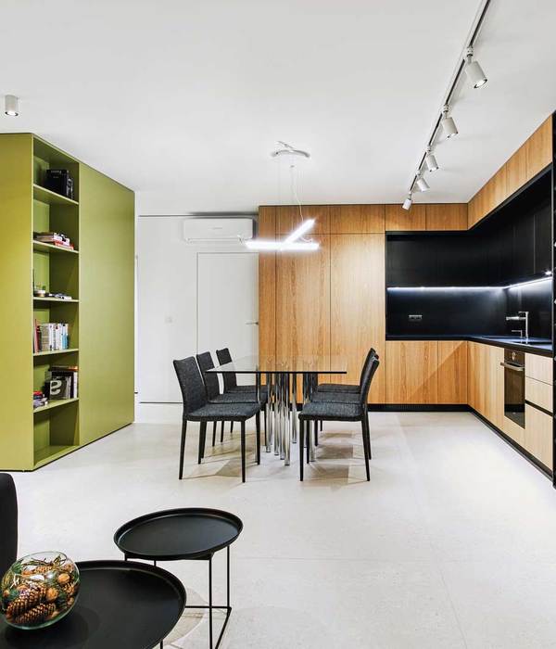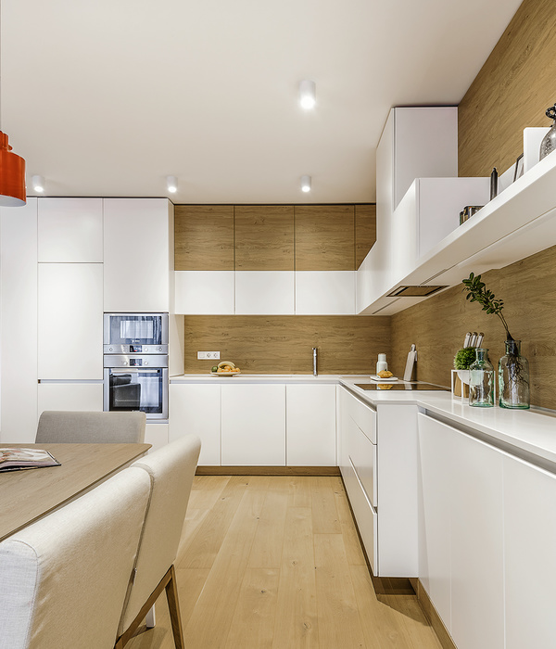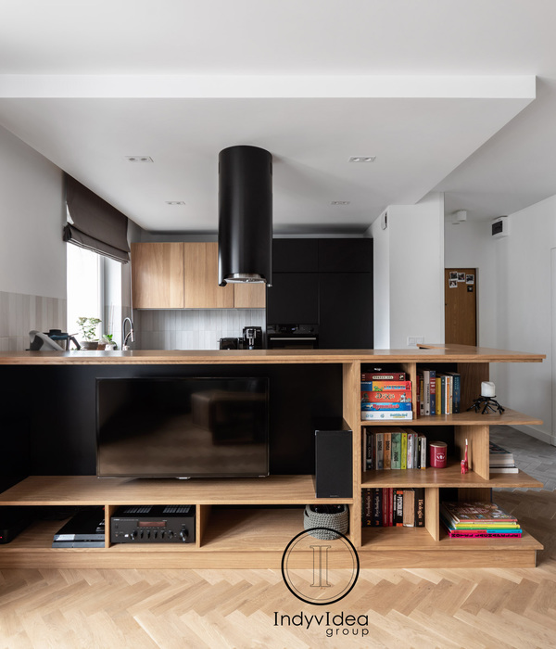东京猫公寓,六竖空隙创舒适环境
该项目是一栋容纳14种户型的五层公寓楼,基地位于Meguro Fudoson佛寺入口附近商业街的小地块之中。
A five-storey apartment complex of 14 units was developed for a parcel along a commercial avenue near the entrance to Meguro Fudoson, a Buddhist temple.
▼项目外观,appearance © Nakasa & Partners Inc
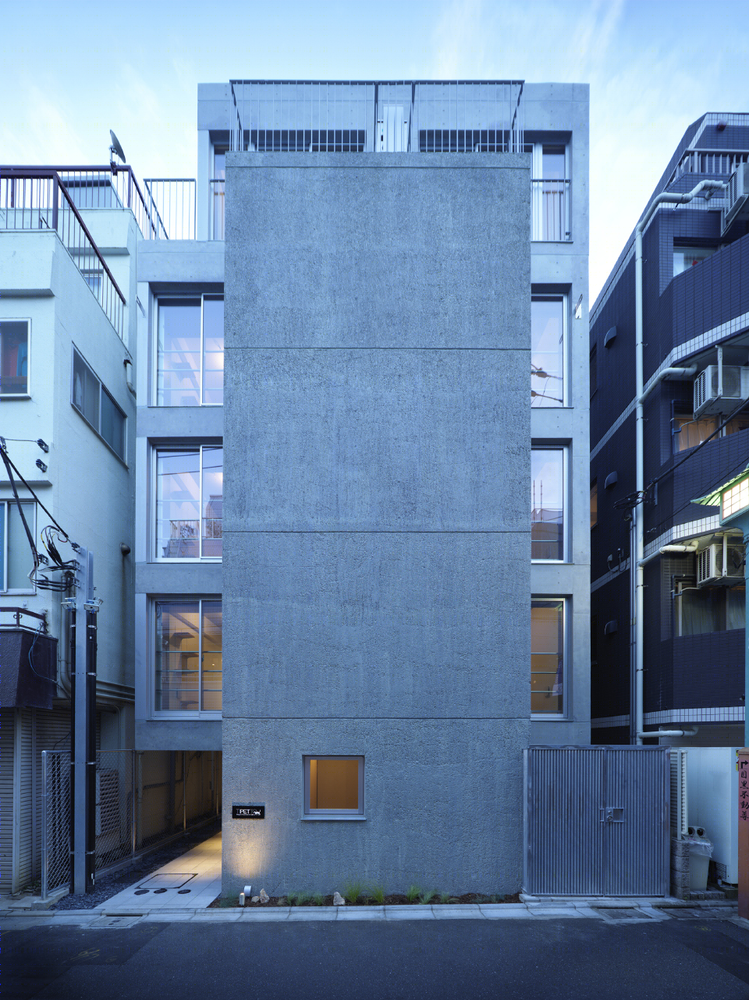
基地位于东京市中心拥挤的街巷中,为了深度开发这里,设计聚焦在既保持住房密度又保证采光和通风,从而提高租金。为此,建筑师在一层设置水平空隙,以满足当地的疏散条例,并将每个体块的四角凹进,形成六个竖直空隙,使得每间公寓都获得采光,创造舒畅的室内环境。
To develop a parcel relatively deep with tight frontage in central Tokyo, the main theme for drawing the plan focused on supply of daylight and airflow throughout, while retaining density and thus enhancing rents. In this regard, a void to meet the local ordinance requirement of an evacuation route and additional voids were established.The four corners of each volume are notched to establish six vertical voids that bring light down into each unit for a heartening indoor environment.
▼竖直空隙,vertical voids © Nakasa & Partners Inc
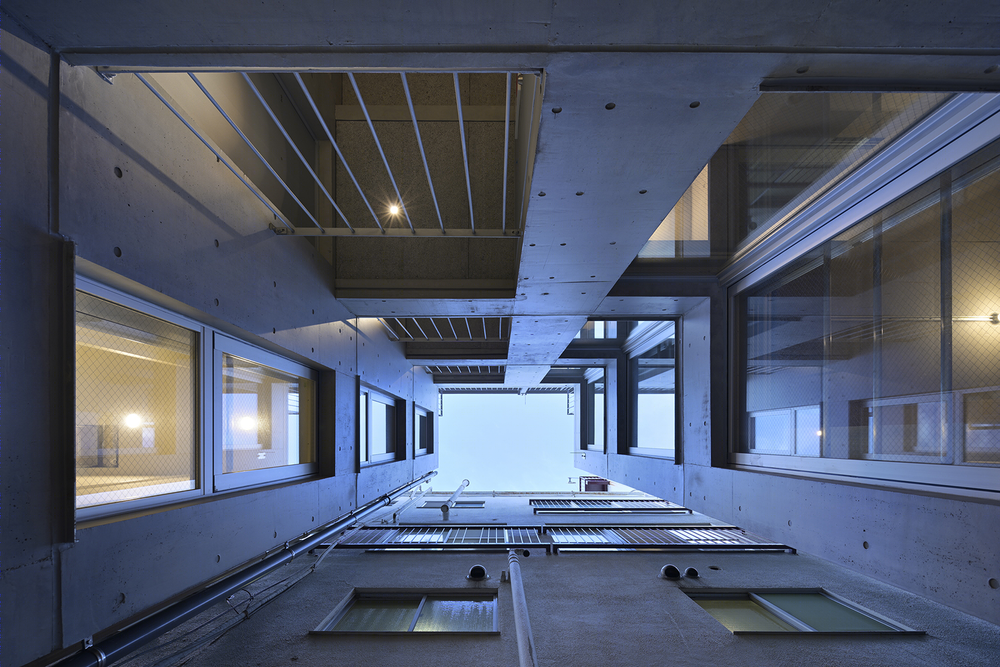
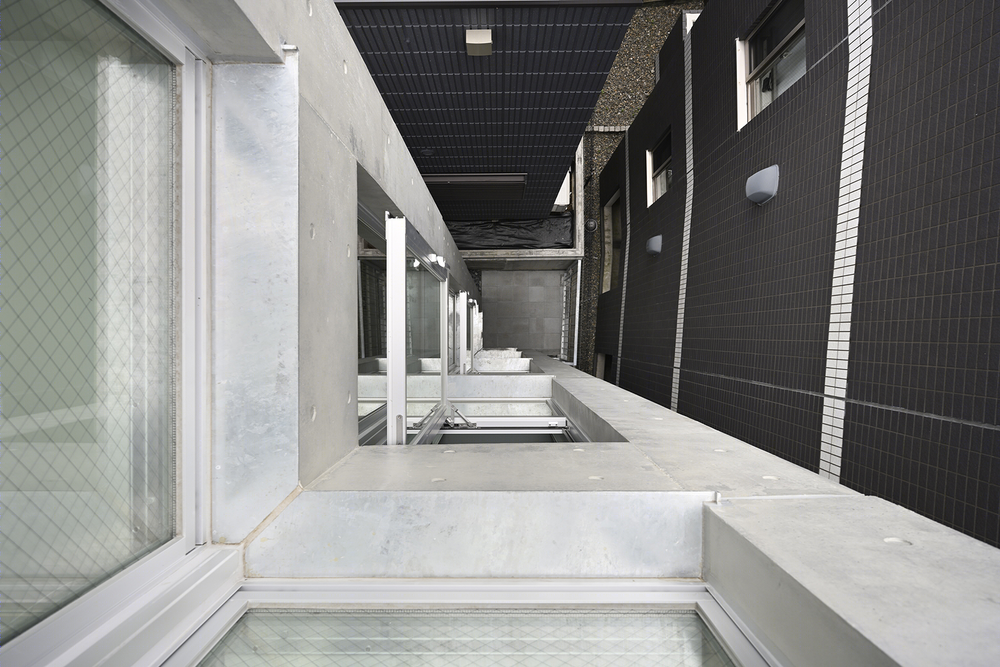
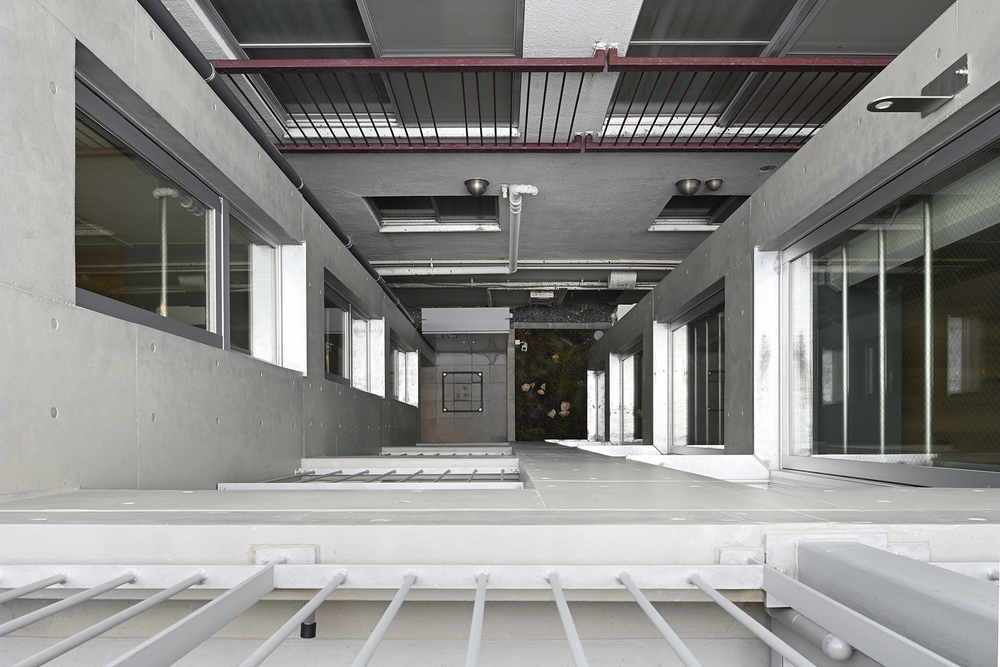
建筑由前后两个体块组成,中间设置开放式走廊,走廊中设有通往各层公寓的楼梯。
The completed building comprises two volumes, front and rear, separated by open corridors installed with stairs ascending to all floors for access to the flats.
▼入口空间,entrance space © Nakasa & Partners Inc

▼开放式走廊,open corridors © Nakasa & Partners Inc
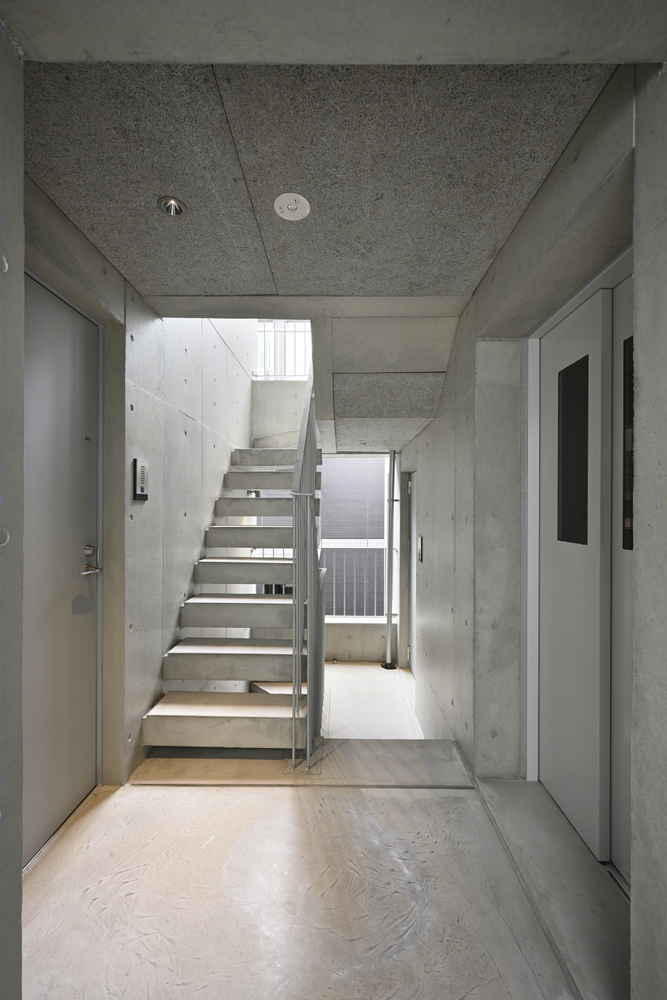
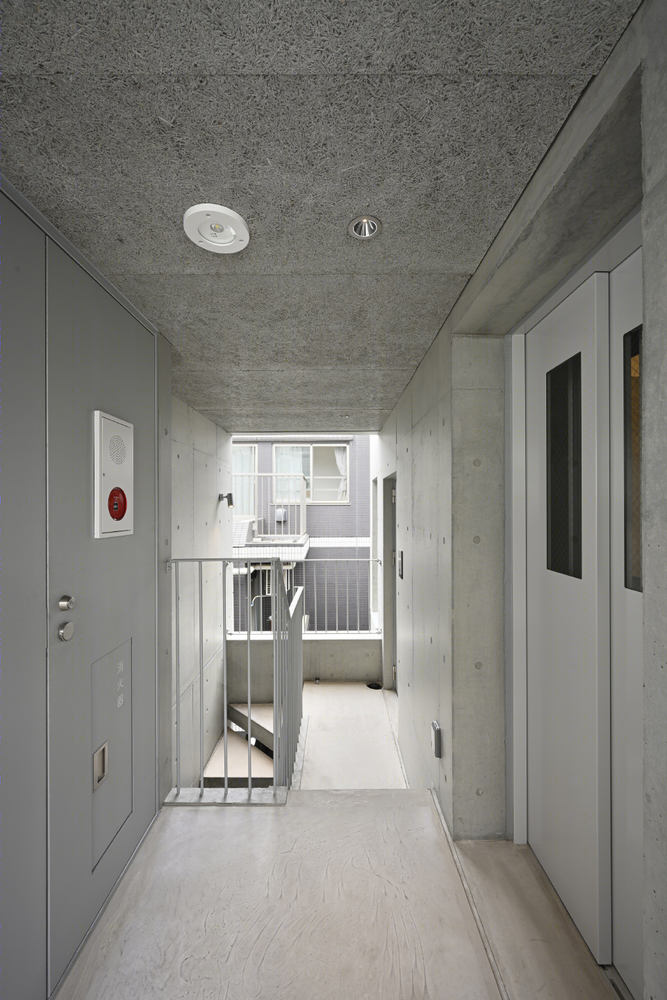
▼细节,details © Nakasa & Partners Inc
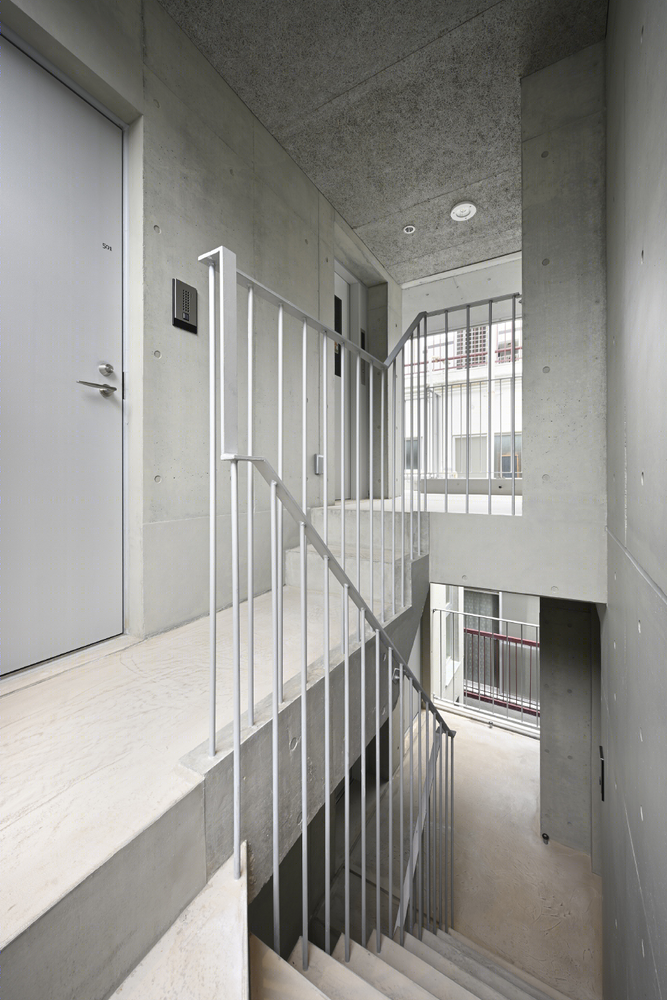
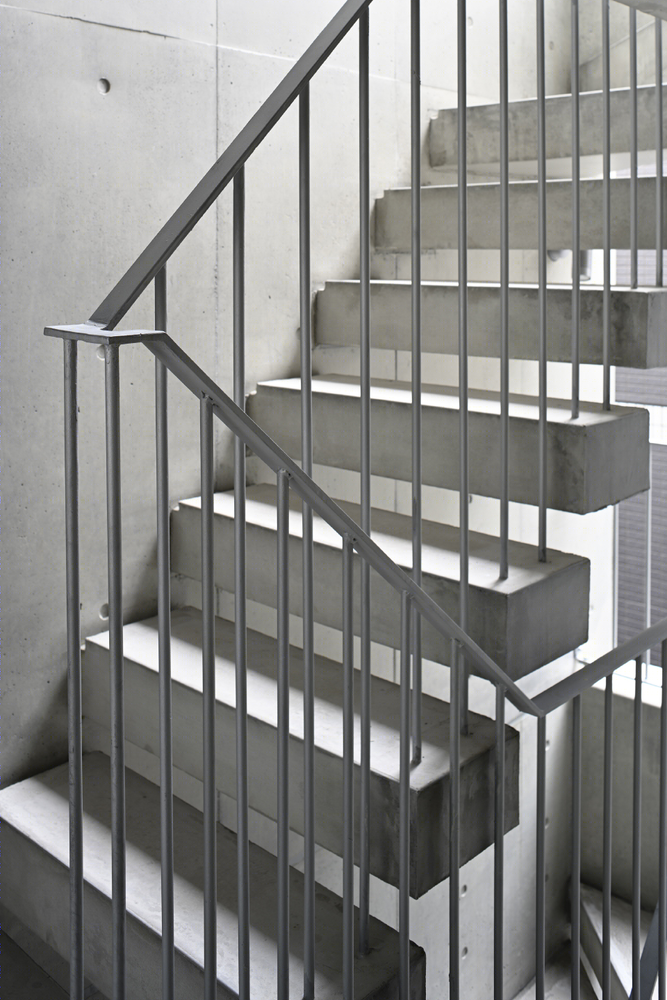
单间公寓将浴室区域置于中心,其走廊沿着外墙设置。内部走廊均与竖直空隙相连,形成贯穿前后街道的风道。
The studio flats in this complex arrange their bath areas towards the core of their volume and corridor along an exterior wall. The respective corridors internally connect the six voids as thoroughfares of natural ventilation from the street-front to the back.
▼中心浴室区域,central bath areas © Nakasa & Partners Inc
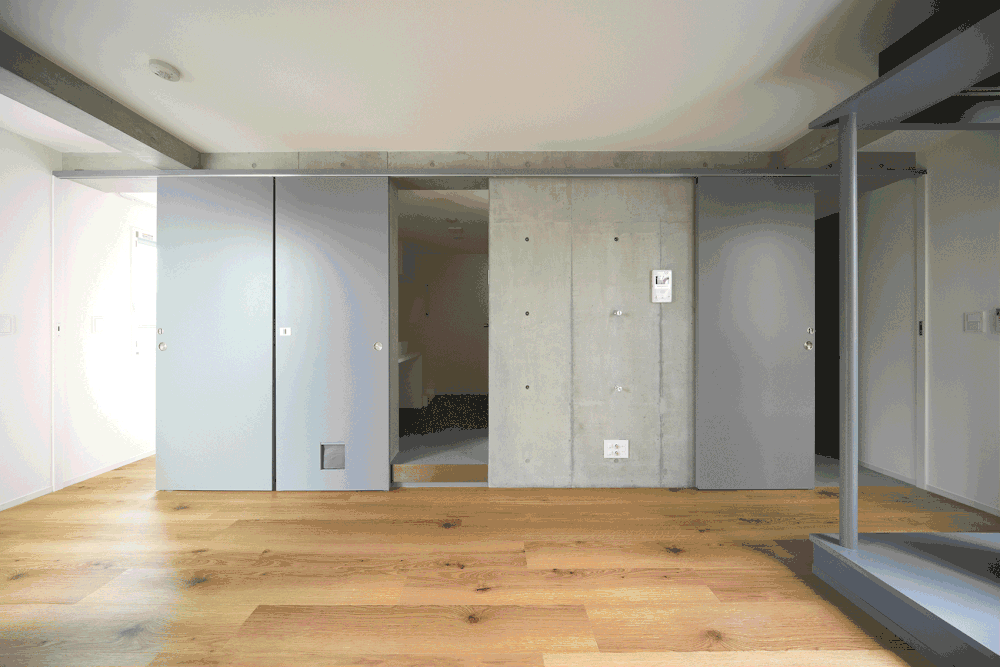
▼101房间,room101 © Nakasa & Partners Inc
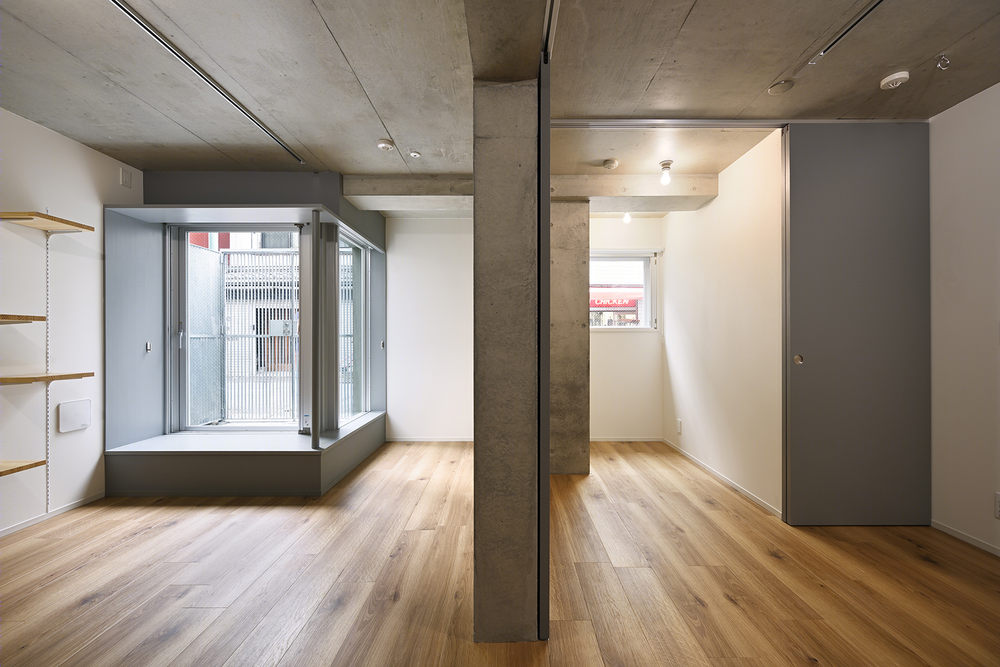
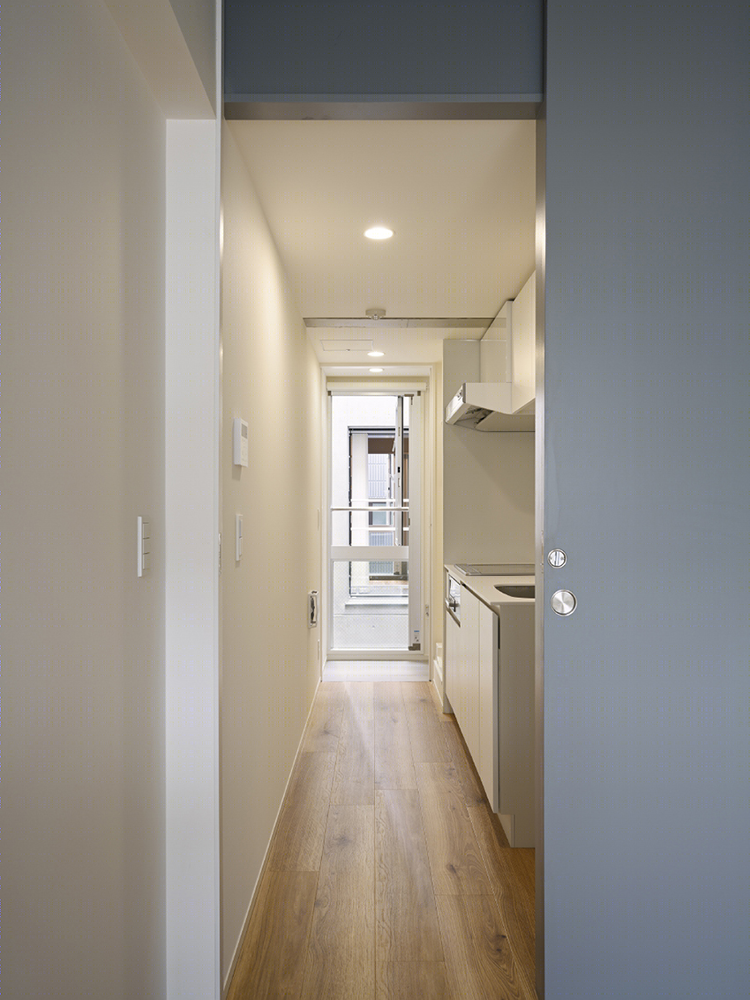
▼102房间,四角均有凹窗,room102,concave windows in corners © Nakasa & Partners Inc
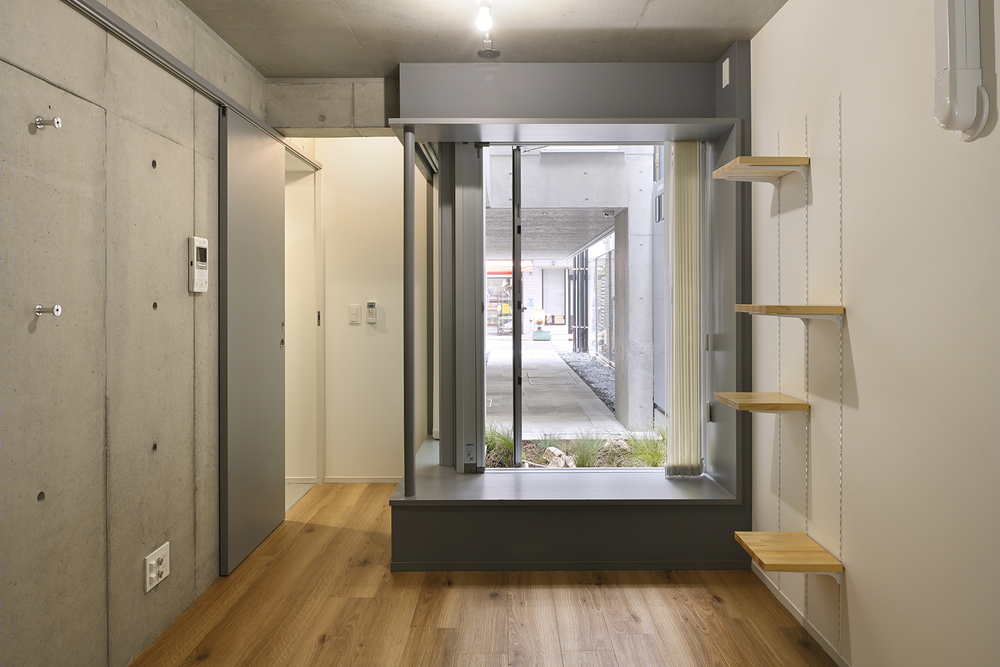
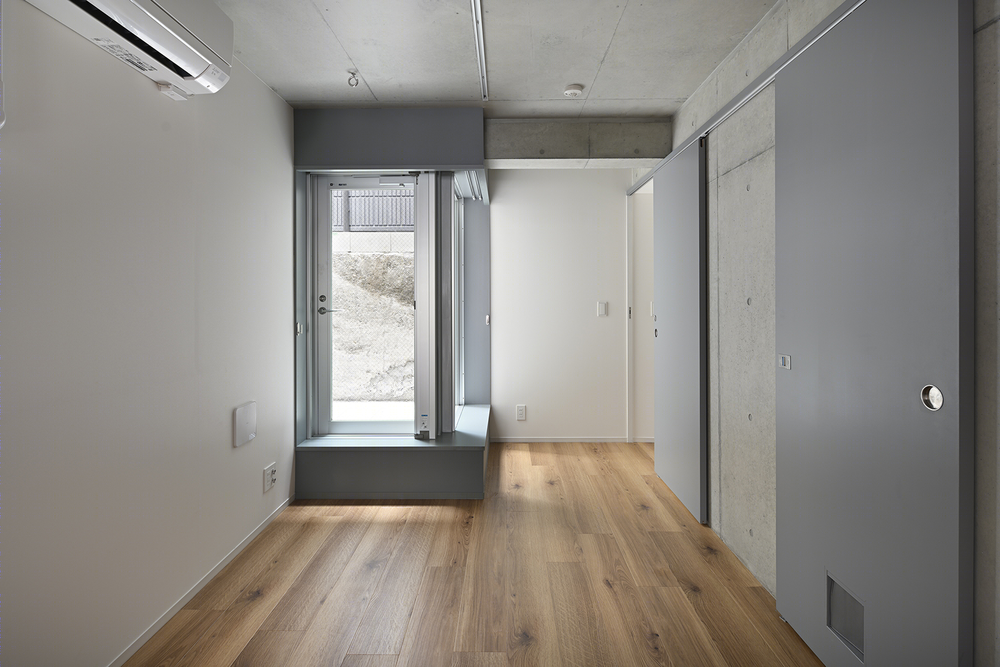
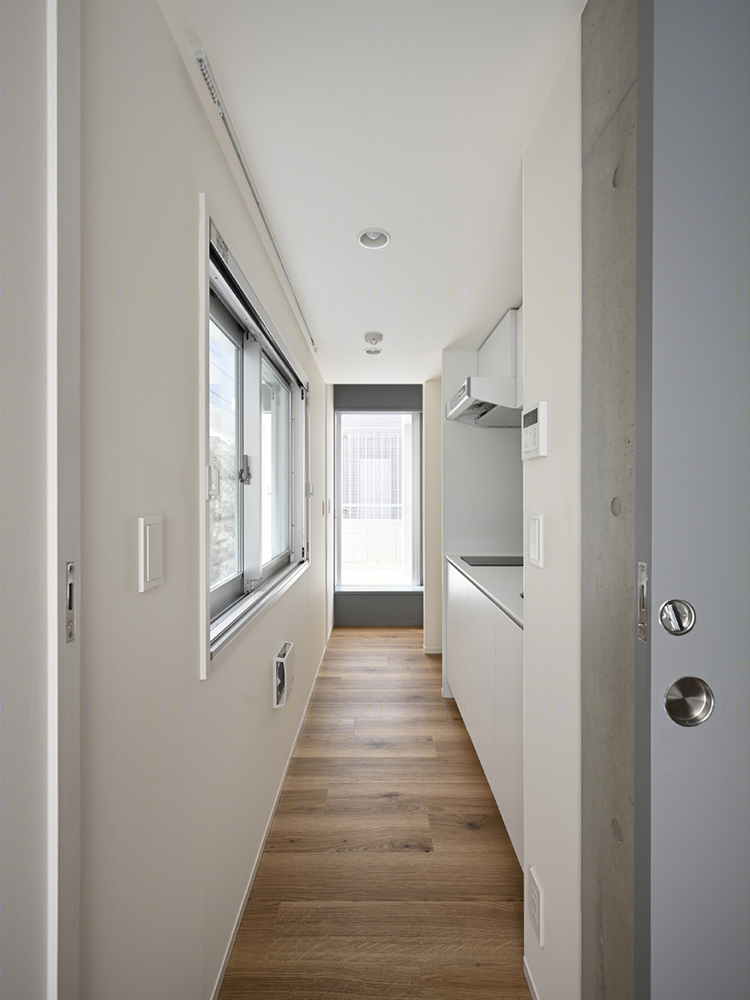
后侧的一居室公寓也将浴室区域设置在房间的中心,穿过入口和厨房便到达客厅或卧室,环绕四周的空间畅通无阻。靠近空隙的窗户旁设置猫爬架,猫可以在这里晒太阳并看向外面。
The one-bedroom flats of the rear volume similarly have bath areas at the core and can be traversed past the entrance and the kitchen space to the living room or bedroom for a layout allowing circular movement around the flat’s entire perimeter.A loft and steps for cats are located in the vicinity of windows facing the voids.
▼201/301/401房间,一居室,room201,one bedroom © Nakasa & Partners Inc
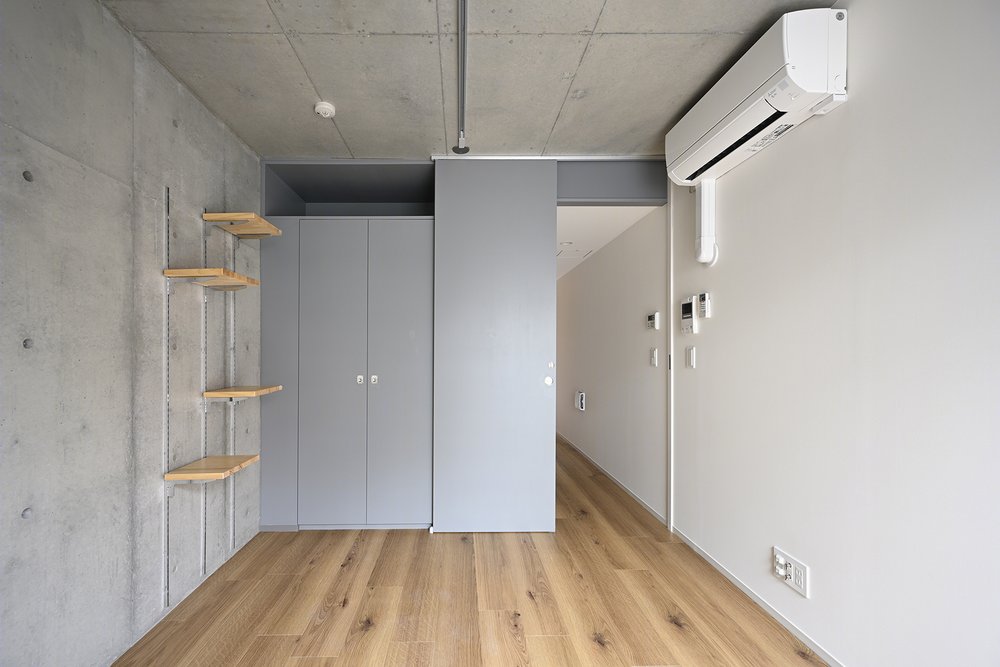
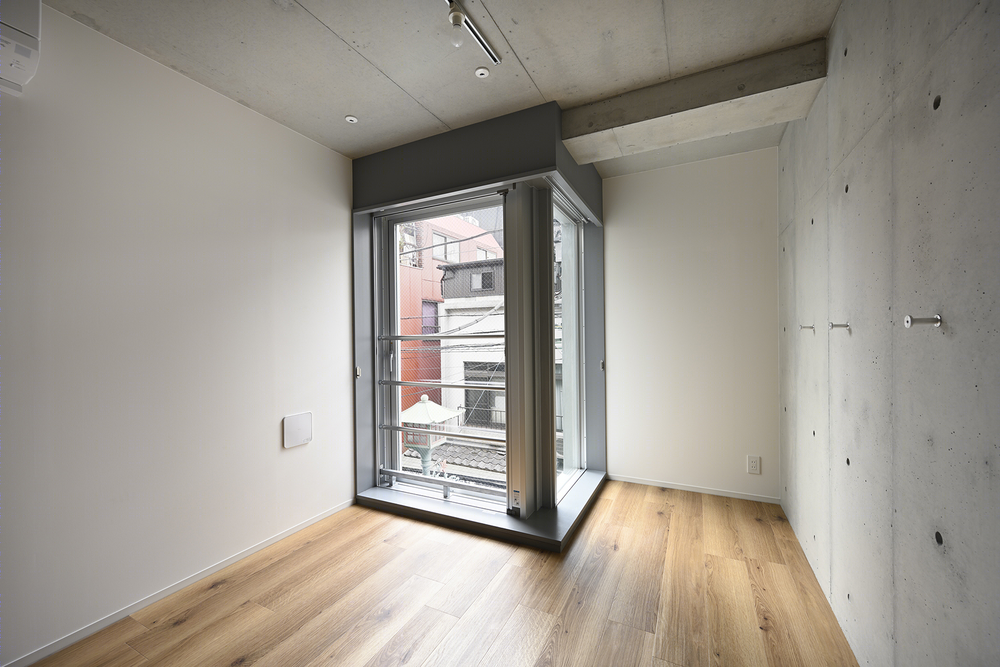
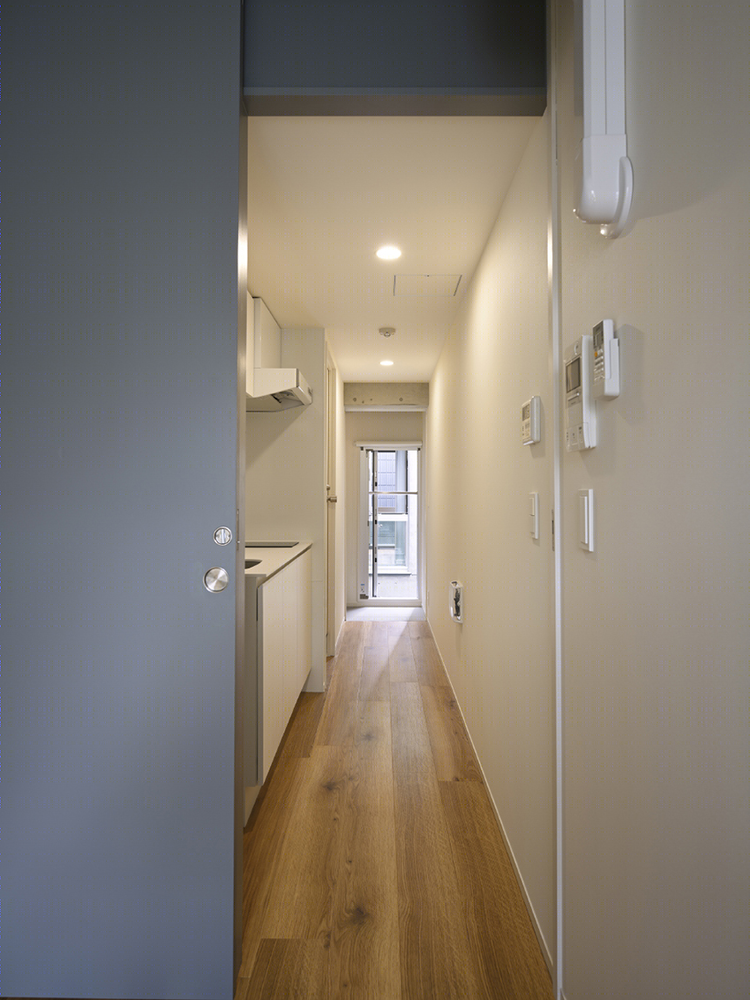
▼202/302/402房间,窗户旁设置猫爬架,room202/302/402,a loft and steps for cats are located in the vicinity of windows © Nakasa & Partners Inc

▼203/303/403房间,room203/303/403 © Nakasa & Partners Inc
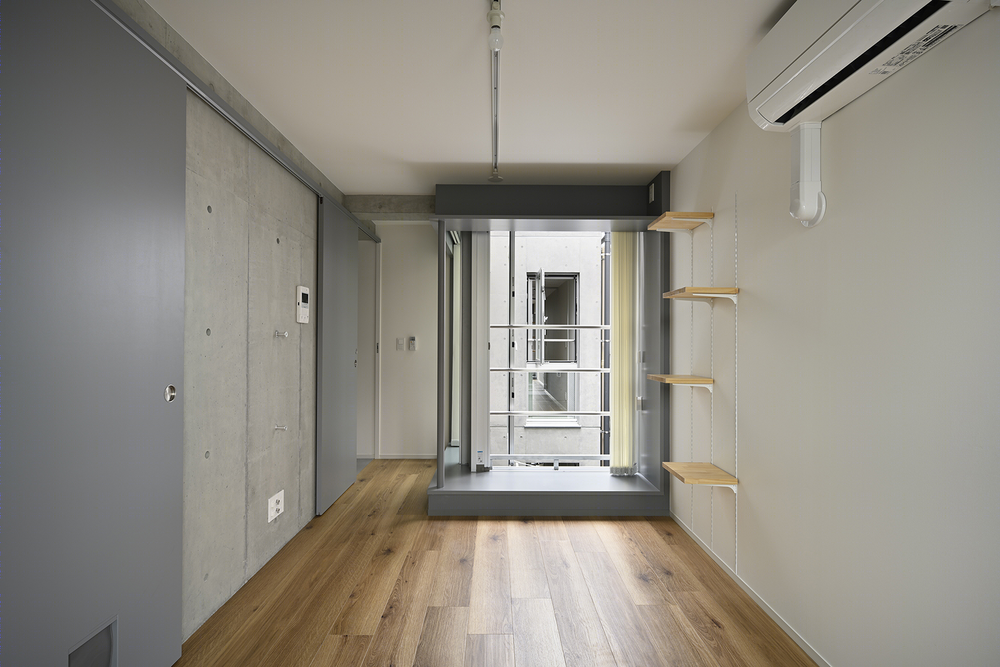
▼503房间,room503 © Nakasa & Partners Inc
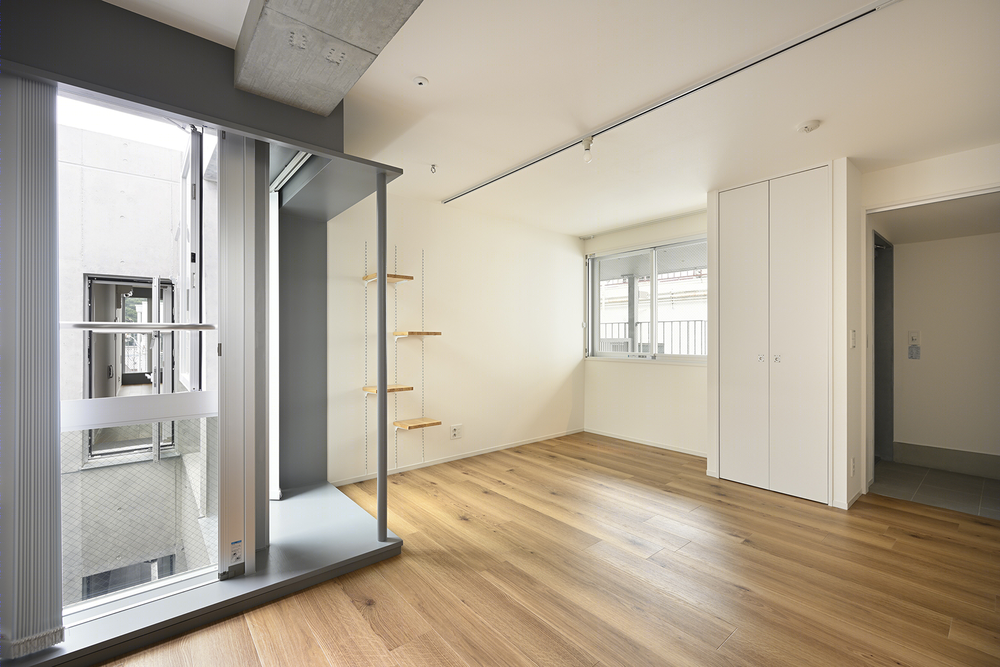
该公寓为人类和猫都提供了舒适的室内环境。
Cats can sun themselves and peer outside. Overall, the indoor environment provides comfort for human residents and cats.
▼细节,details © Nakasa & Partners Inc
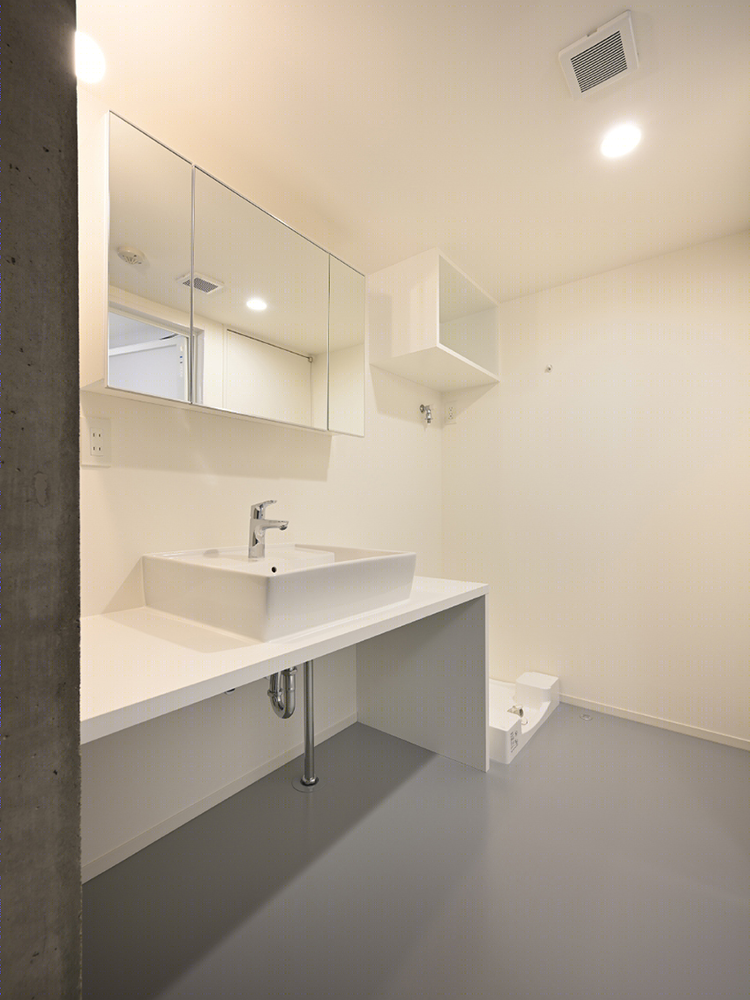
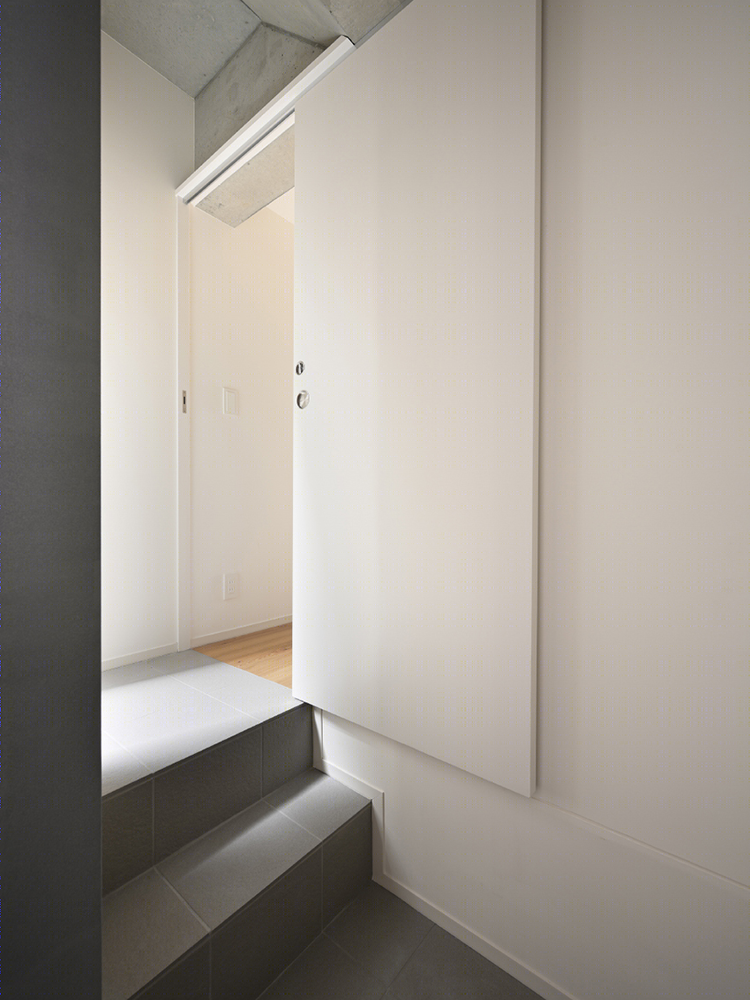
▼夜景,night view © Nakasa & Partners Inc
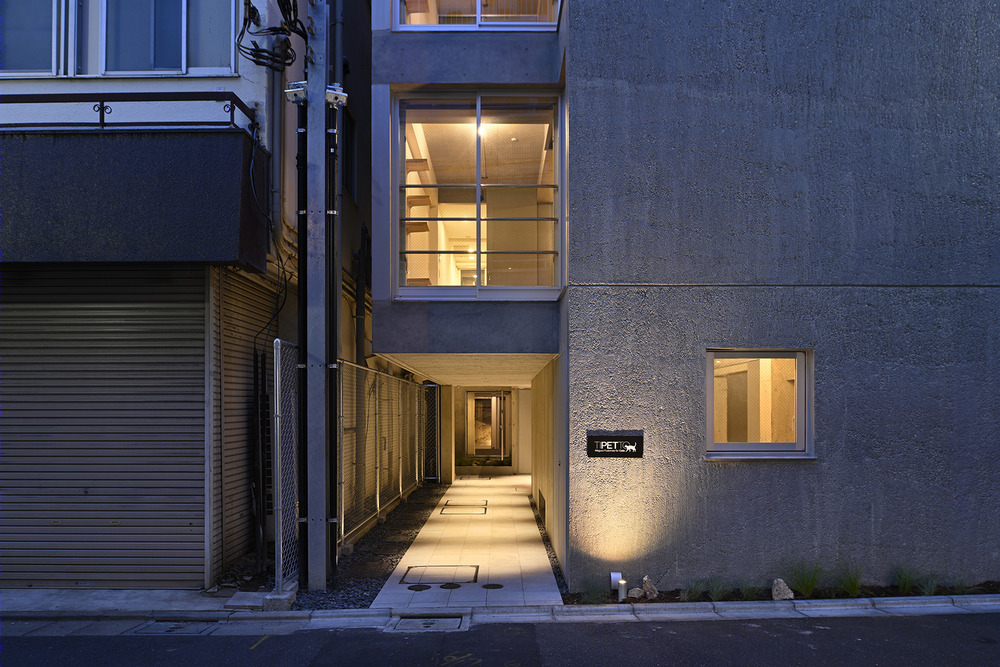
▼平面,plans © KEY OPERATION INC. / ARCHITECTS
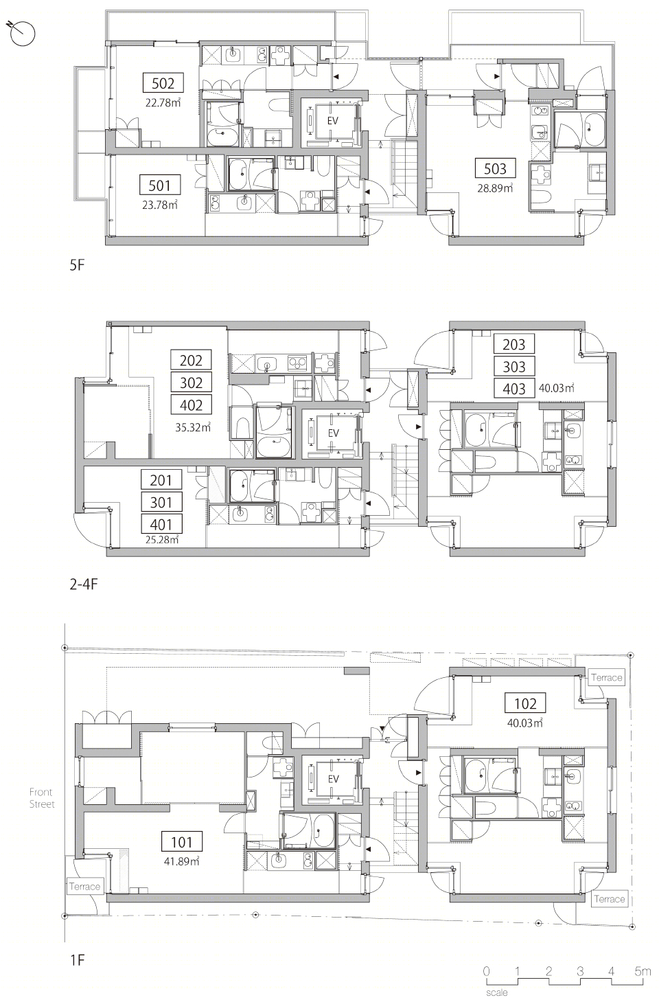
▼立面,elevations © KEY OPERATION INC. / ARCHITECTS
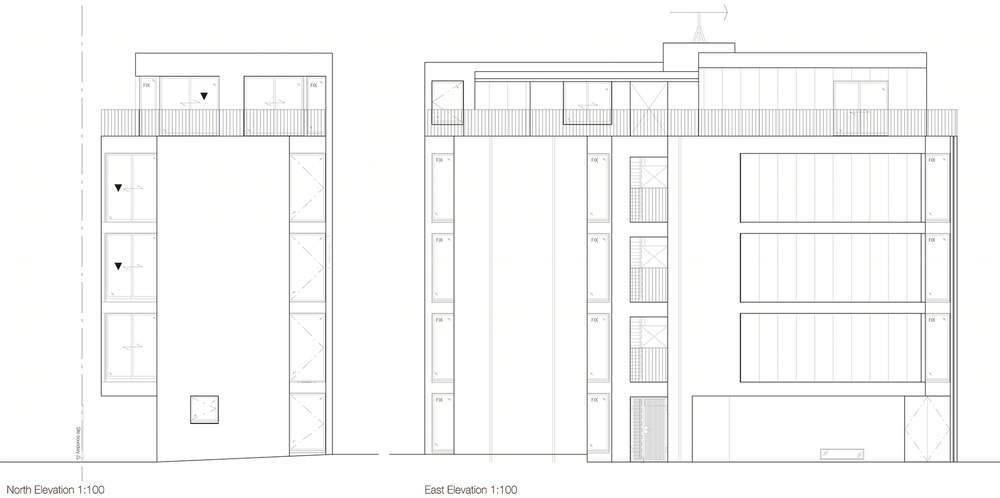
▼剖面,sections © KEY OPERATION INC. / ARCHITECTS
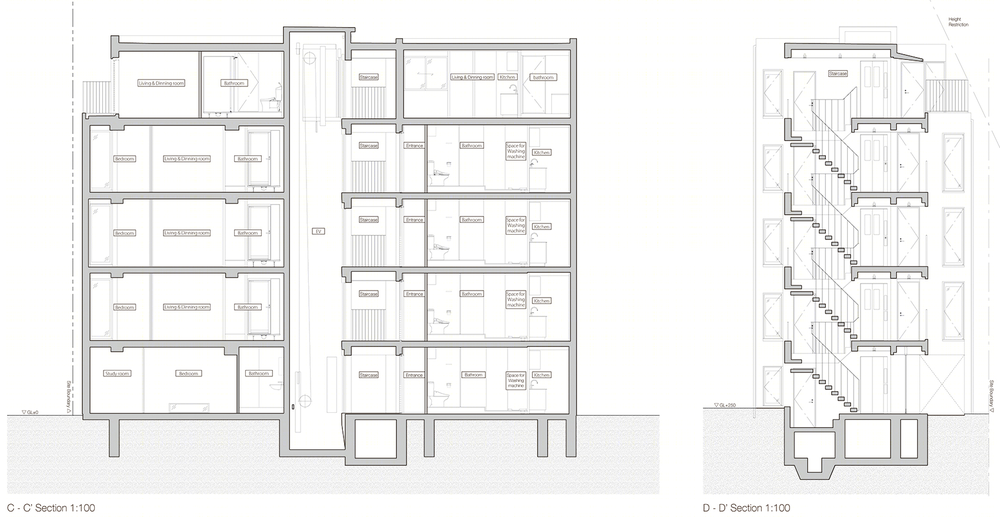
Additional Credits Structural Engineer: Delta Structural Consultants Service Engineer: Comodo Developer: ASCOT CORP. Contractor: Nakajima Kenko


