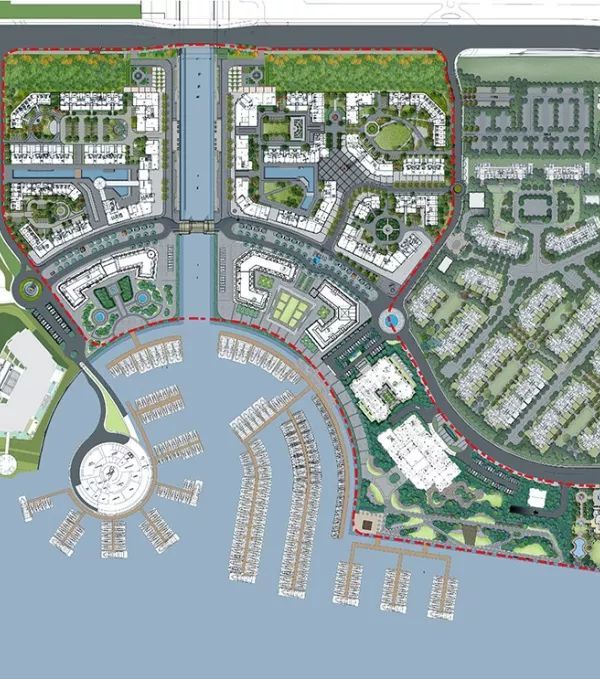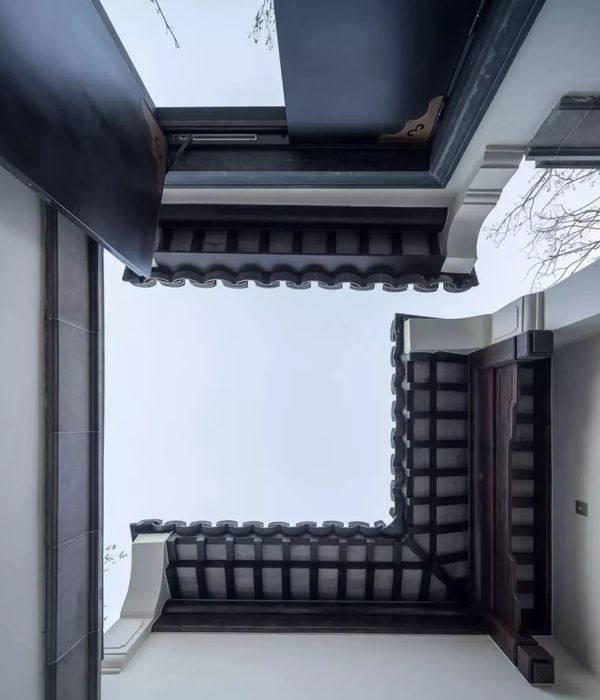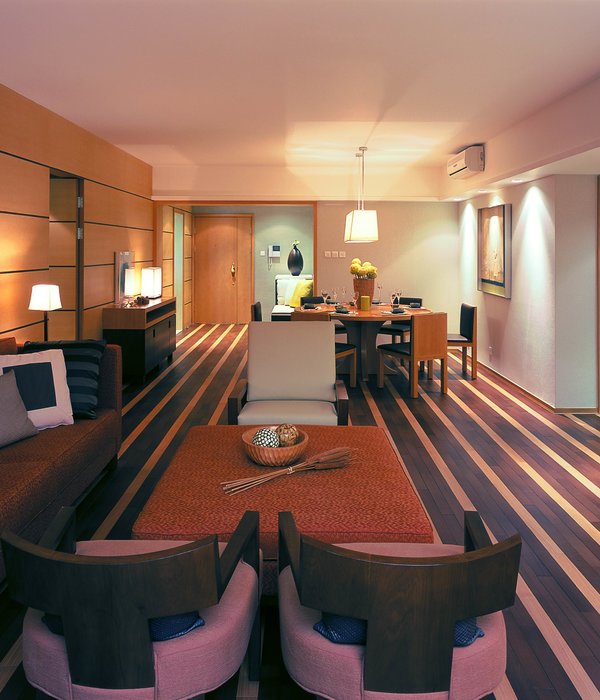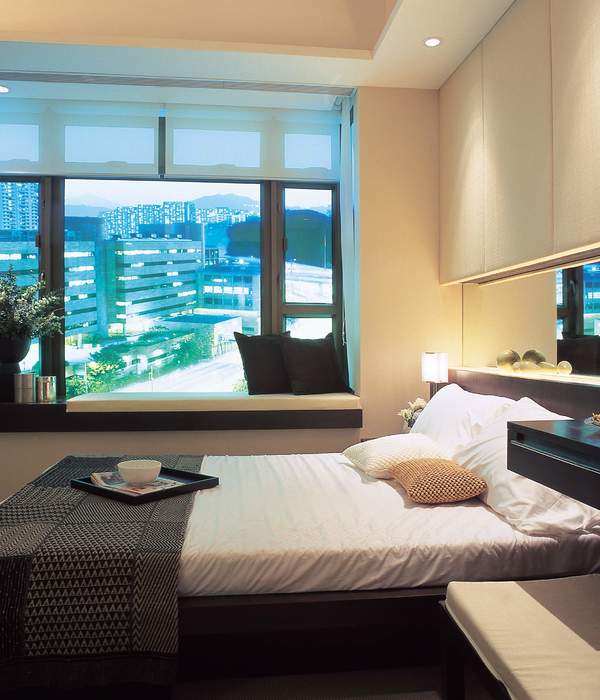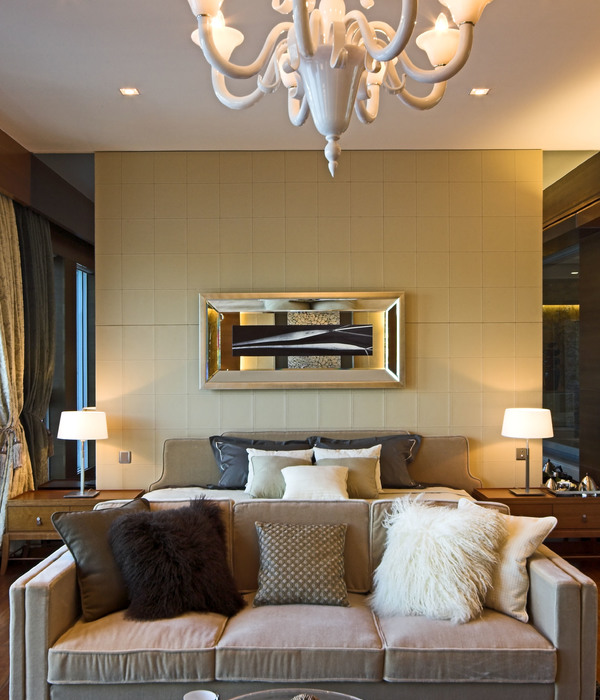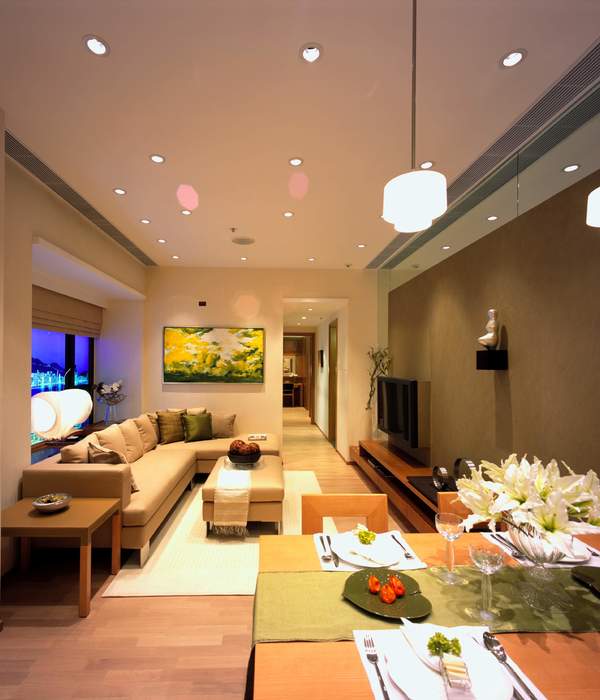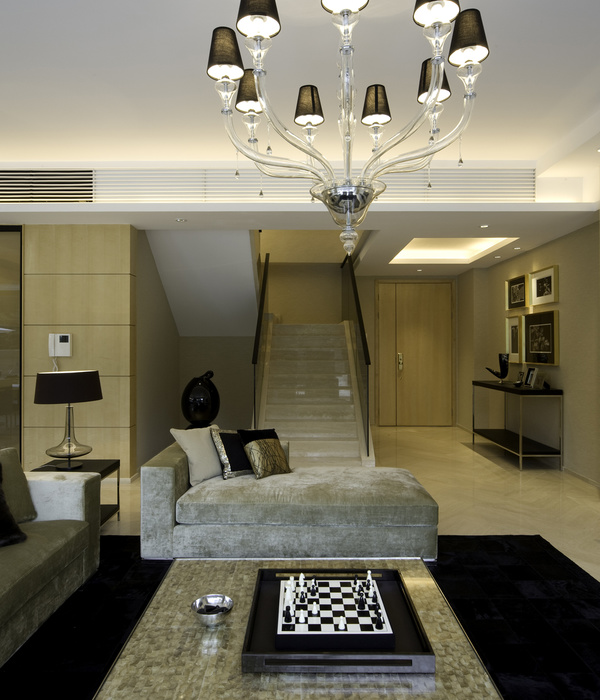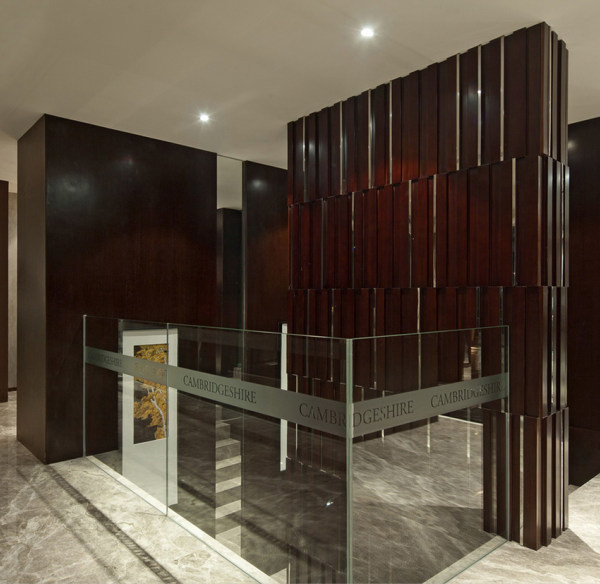伦敦哈克尼区“爱巢”改造,温馨创意无限
该项目位于伦敦哈克尼区的一条安静的街道上,是由一座典型的维多利亚式排屋改造而成。在Studio 8Fold的巧妙构思和设计下,原本老旧的房屋被改造为宽敞而现代的家庭住宅,为刚结婚的业主夫妇提供了一个舒适又优美的新家。
The intelligent extension that converted this Hackney terrace into a spacious family home. A newlywed’s vision for a first home was realised with the help of architectural designers, Studio 8Fold.On a quiet residential street in Hackney, what was once a typical compartmentalised Victorian terrace has now been transformed into a spacious, modern family home by architecture firm Studio 8Fold.
▼住宅后方立面,Hackney Nestrear facade ©Adam Firman
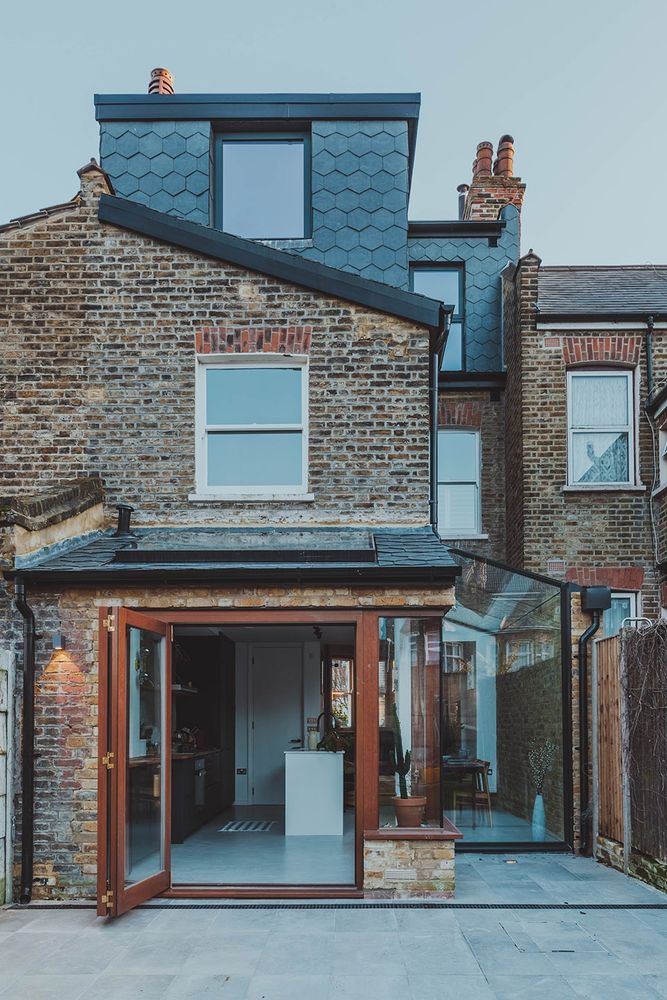
在伦敦,住宅扩建已逐渐成为一门亟需掌握的艺术。由于住房市场的艰难现状,人们越来越倾向于将旧房子重新打造成别具一格的居所。
In recent years, the home extension has become an art to master in London. A difficult housing market where building is preferential to buying is creating space for stunning home conversions where old meets new.
▼临街立面,front street facade ©Adam Firman
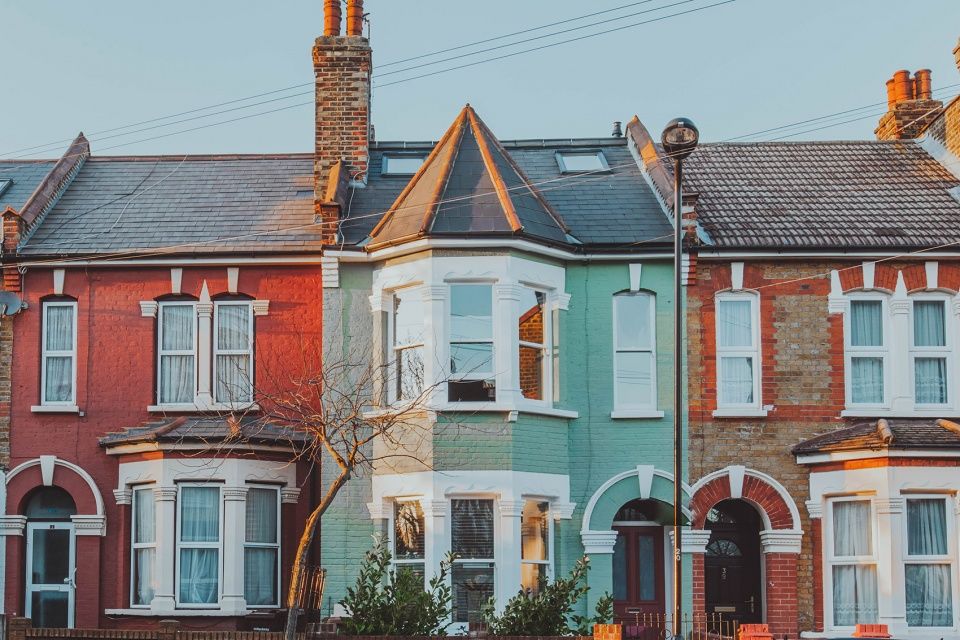
两位业主表示:“Studio 8Fold通过一系列充满创意的设计让原本昏暗的房子变得明亮起来,我们做梦也没有想过可以拥有一个如此宽敞的生活空间。”在设计之初,设计团队与业主进行了一次研讨会,以帮助他们从任务书中提取出更加有趣的部分。例如,业主二人都非常重视浴室的空间体验,因而在设计中需要特别予以注意。
"Through a variety of innovative design features such as the glazing in the loft and positioning of the staircase, Studio 8Fold managed to transform our dark house into a light filled contemporary home with a sense of space that we never dreamt was possible for a house this size," gleamed both clients.Studio 8Fold began the design process by running a workshop with the clients to help extract the more interesting parts of the design brief. For instance, it became clear that the bathroom was a sacred space for the clients that required special attention.
▼室内空间概览,interior view ©Adam Firman
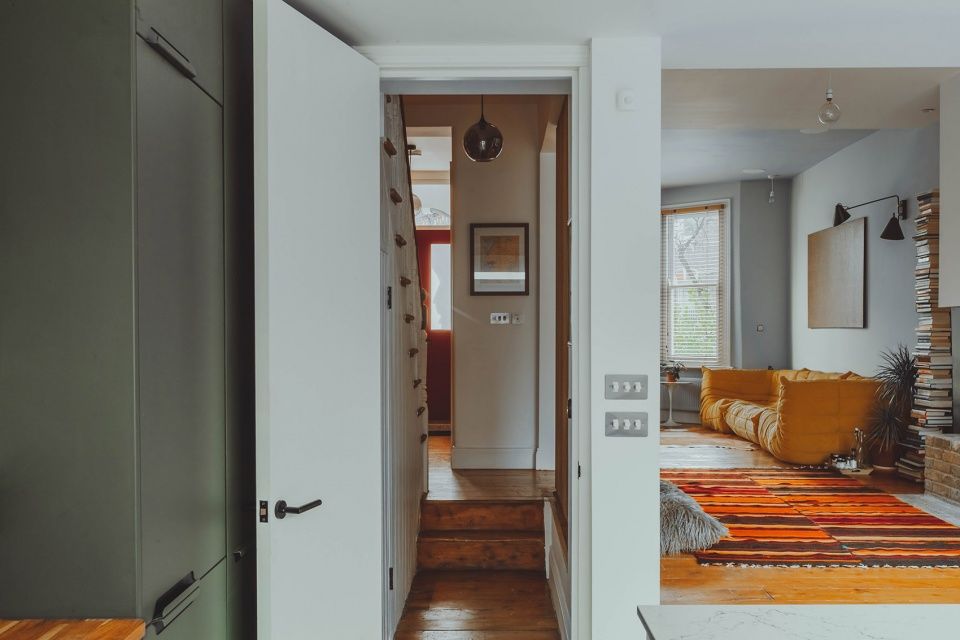

该项目包括对首层空间和阁楼进行扩建,以提供必要的起居和工作空间。施工期间还运用了VR通话设备,以便更好地帮助客户了解空间,同时有利于设计师与承包商之间的沟通和协调工作。
The design included extensions at both ground and loft floor levels to provide the necessary living and work spaces needed for a young growing family. Virtual Reality headsets were used for on-site decisions to help the clients get a better idea of the space, and assist the coordination between designer and contractor.
▼剖面图,section ©Studio 8FOLD
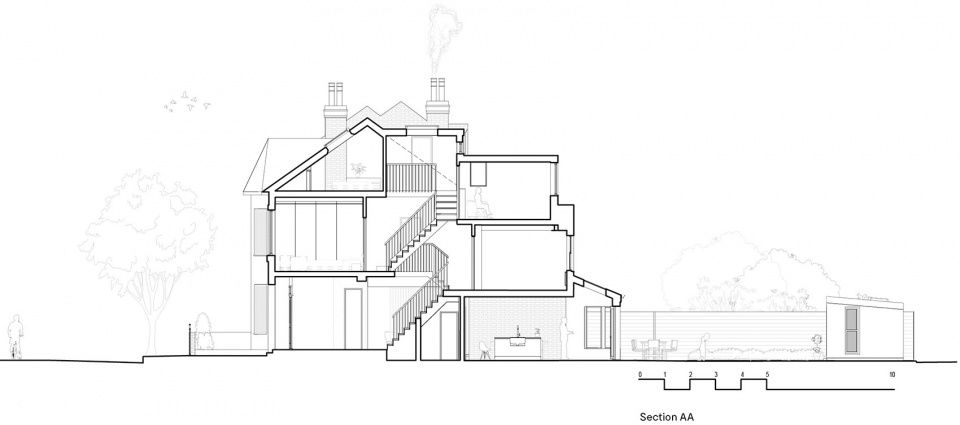
照明类型和每个房间的氛围是设计中的关键内容。Studio 8Fold的设计总监Alexander Frehse表示:“我们的客户是一对非常有创造力的夫妇,因此我们希望为他们打造出一个同时具备创意感、宁静感和融合感的居住空间。”
Particular attention was placed on the types of lighting, and the look and feel of each room throughout the home. “With our clients being a creative couple, we equally wanted the spaces to emanate creativity, stillness and composition,” said studio 8Fold’s director Alexander Frehse.
▼从门厅望向客厅,view to the living room from the entrance hall ©Adam Firman
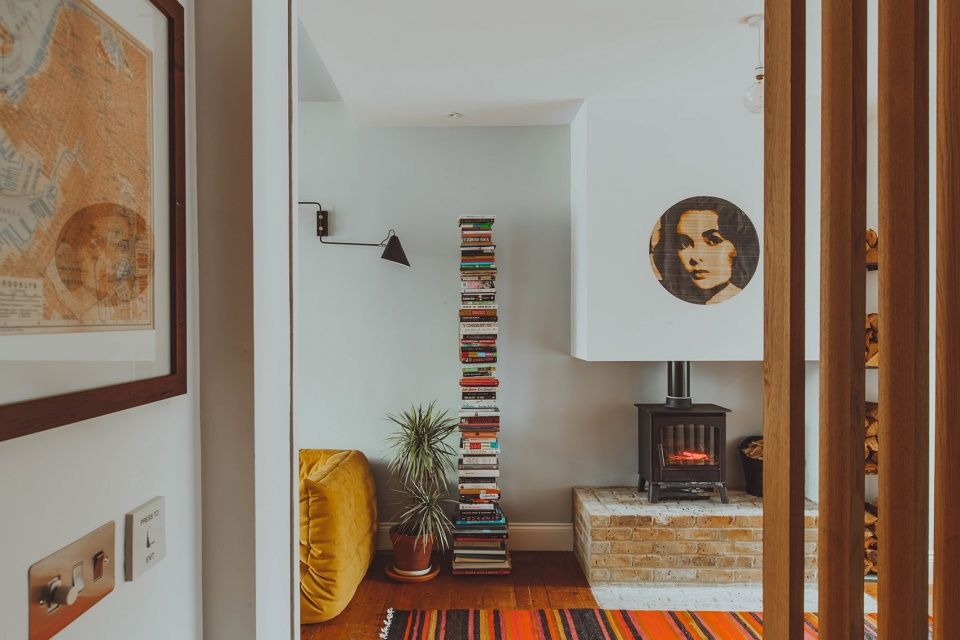
位于砖砌基座上的壁炉得到了修复,与既有的木地板融为一体。侧方以玻璃围合的扩建部分为房屋引入了大量的光线,使建筑平面得以展开,并通过细微的层级变化来突出舒适的客厅和新增的充满现代感的餐厅和厨房区域。
The fireplace was reinstated, on a brick plinth that blends in with the original timber floor. The glazed side-return extension allowed for far more light, and opened the floor plan, with a subtle level changing emphasizing the cosy existing living room, and the modern new dining and kitchen area.
▼侧方扩建空间,the glazed side-return extension ©Adam Firman
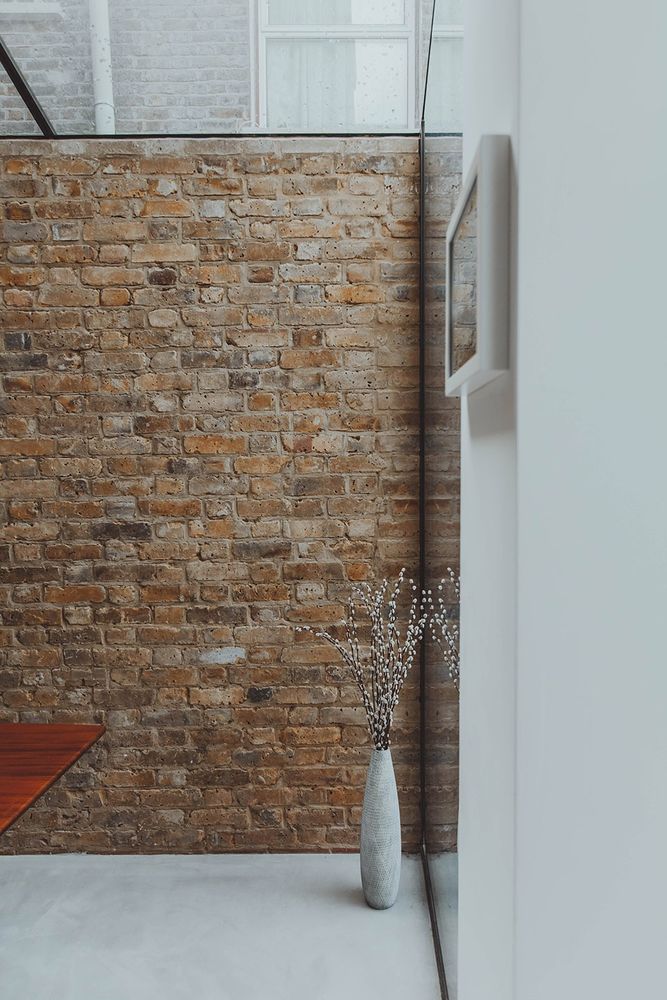
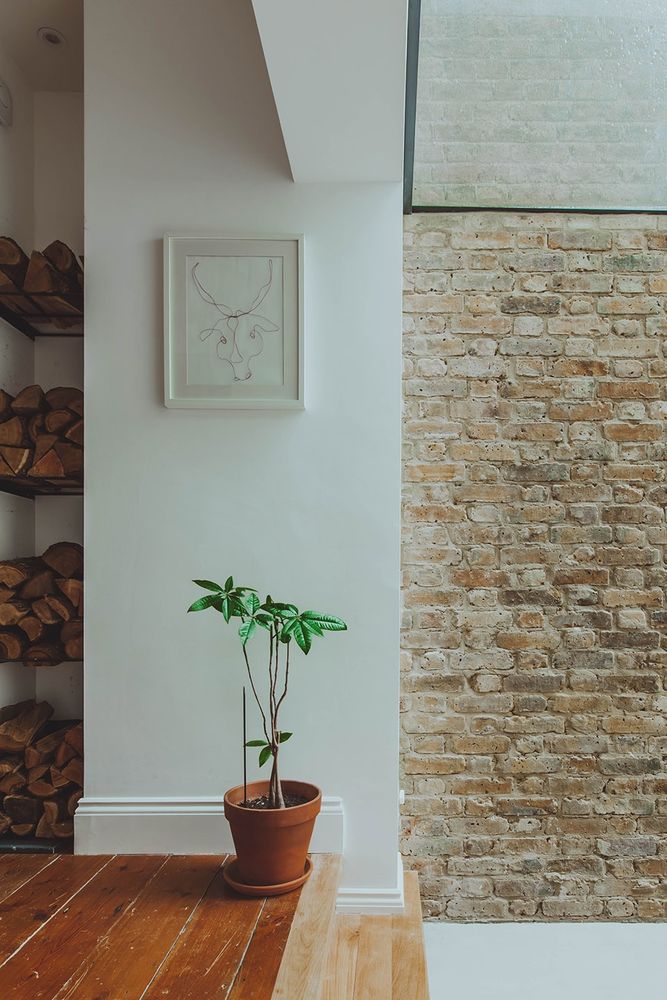
开放式厨房,open plan kitchen ©Adam Firman
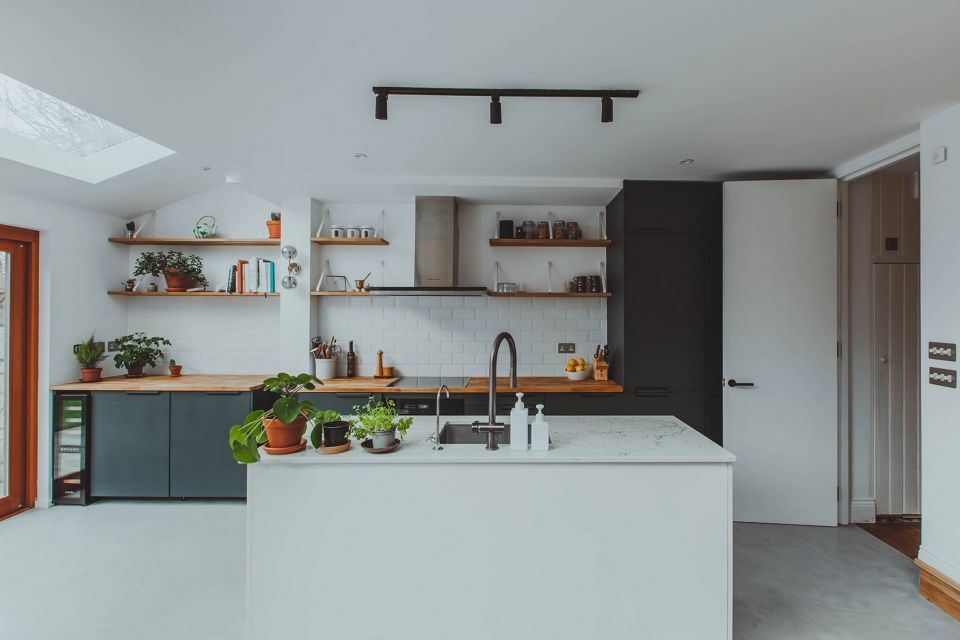
多种材料的运用为这座“爱巢”赋予了温馨舒适的感觉,在营造新家的同时也让业主过去的记忆得以延续。住宅的原始功能和新功能形成了无缝融合(例如新楼梯和旧楼梯),不同的房间和楼层之间形成了自然的过渡,同时又保持着自己的独特性。两位业主在过去的3个月一直在家办公,他们一致认为自己的新家非常适合进行独立工作并保持清醒的头脑,并且全天都给人以美的享受。
▼从画室望向楼梯,view to the stairs from the painting room ©Adam Firman
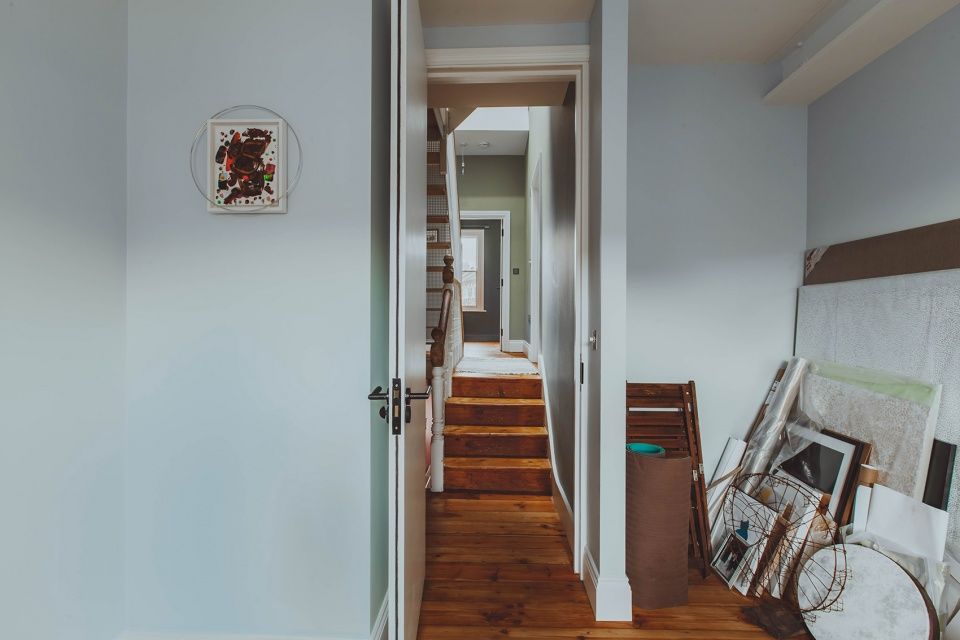
▼画室,painting room ©Adam Firman
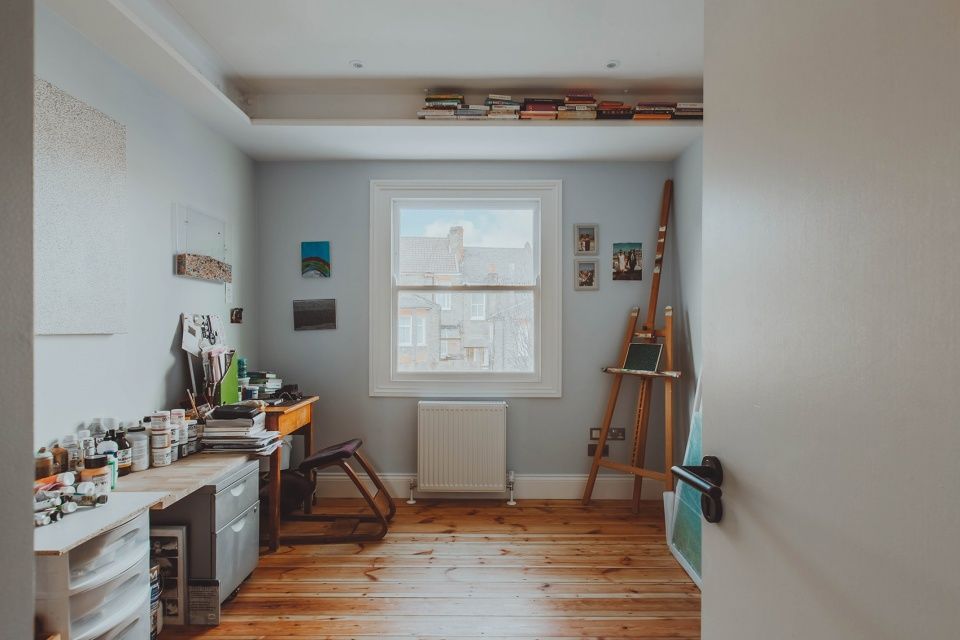
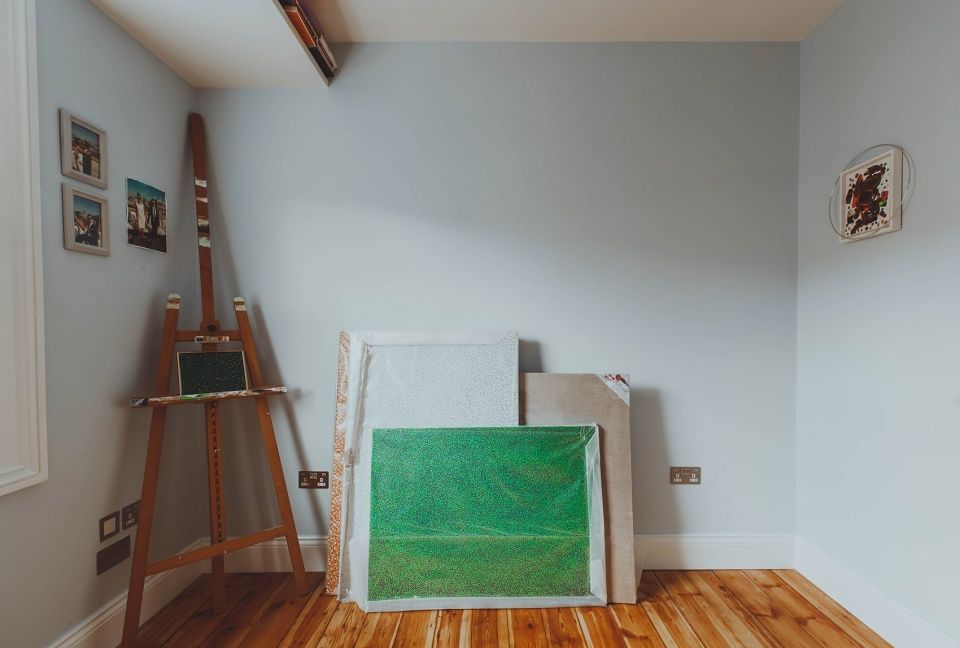
Nicknamed the ’Love Nest’, a variety of textures were utilised to give the home a cosy feel. Integrity in use of materials were important in evoking the nuanced mixed heritage of the client couple. "Our house now really feels like a home. Most impressive is the seamless blending of original and new features, for example the original and new staircase. Each room and floor maintains its own identity while the transition in the home feels natural – no small feat within the constraints of a London home renovation. Now having worked from home for the past 3 months both of us feel our home has been perfect for our daily routines, individual professions and keeping sane. It has been beautiful to be around 24/7" said the clients.
▼新楼梯和旧楼梯形成无缝融合,the seamless blending of the original and new staircase©Adam Firman
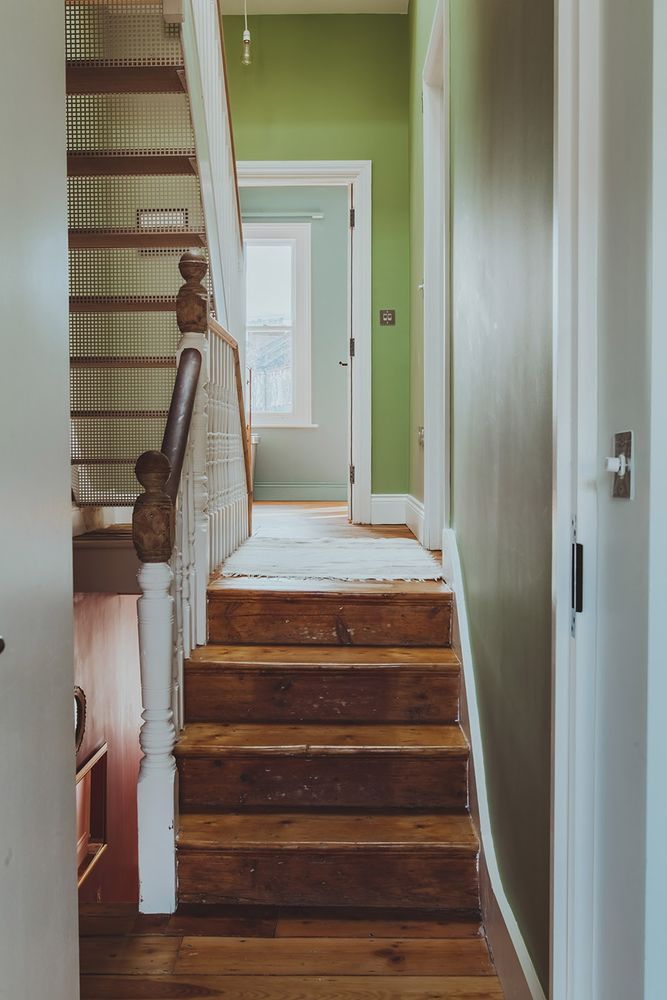

屋顶阁楼的扩建目的不仅仅在于增加面积,更重要的是为住宅置入一种温暖的氛围。阁楼内部的墙面使用了桦木胶合板,外墙则覆盖以当地生产的可持续板岩材料。
Studio 8Fold’s aim for the loft extension was to be more than a simple box extension, but rather an internally warm series of spaces in birch plywood, with an external skin made up of a sustainably-sourced blue slate scaled facade.
▼阁楼卧室,bedroom in the loft ©Adam Firman
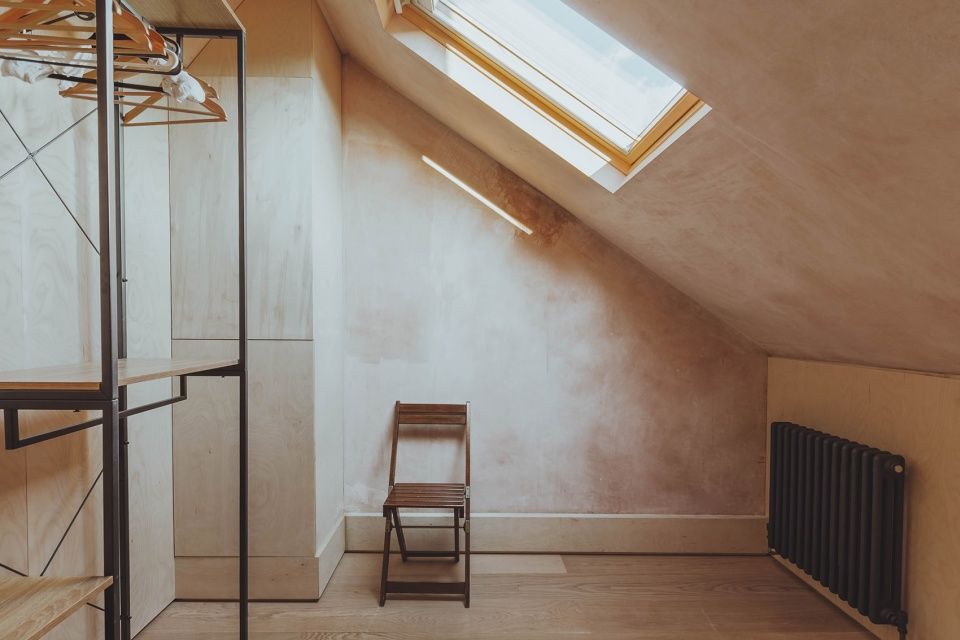
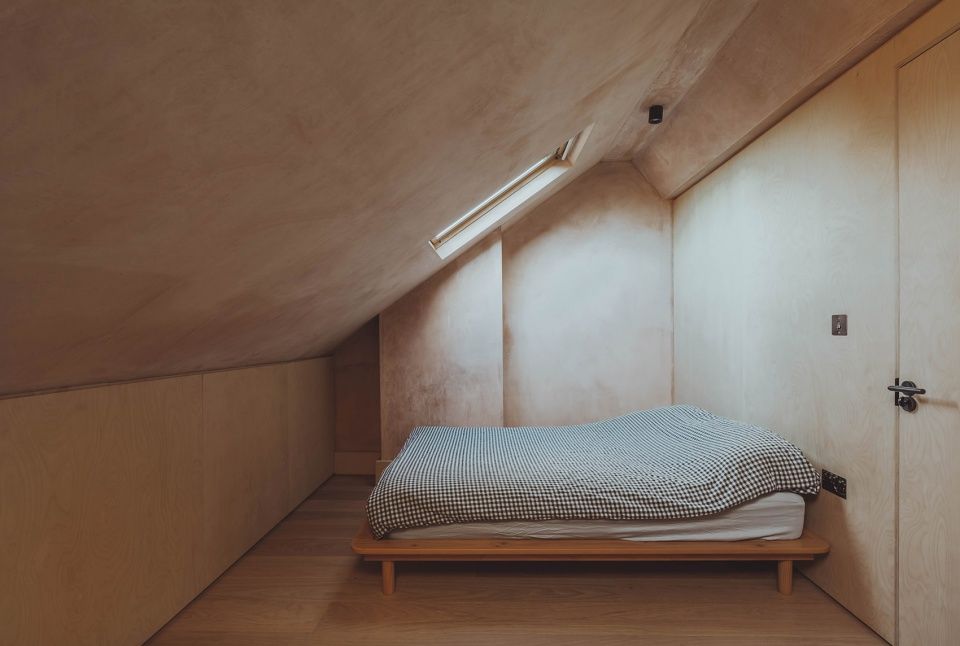
▼桦木胶合板墙面,plywood clad loft ©Adam Firman
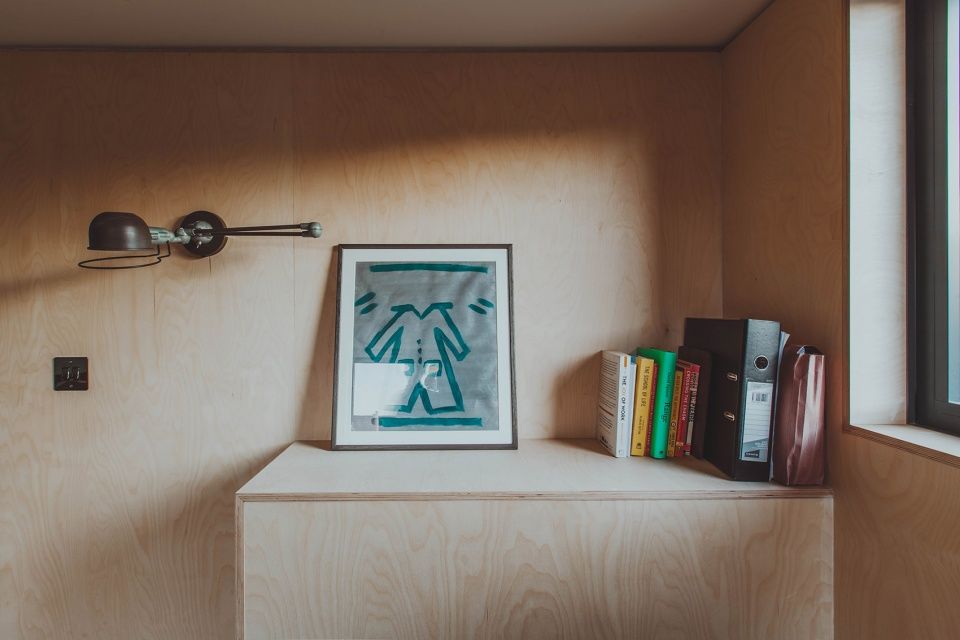
▼阁楼的观景窗,loft picture window ©Adam Firman

阁楼宽敞的双层高空间拥有一个天窗,使光线得以照进楼梯间。温暖的木制表面与从首层延伸上来的彩色墙面形成了鲜明对比,并通过斜线元素与屋顶形态彼此呼应。原始结构中的承梁垫石、脊线和木地板均被谨慎地保留下来并维持了裸露的状态,给人留下了关于过去的遐想空间。
A generous double-height space in the loft with a skylight above floods the stairwell of the home in light. The warmth of the timber extension, contrasts to the emerging, colourful surfaces from the floors below, striking a line as a nod to the original roof pitch. “We took great care to maintain the history of the original terrace building, exposing original padstones, ridge lines and timber flooring where possible as re-imagined details,” said the studio directors.
▼阁楼天窗使光线照进楼梯间,the skylight floods the stairwell of the home in light ©Adam Firman
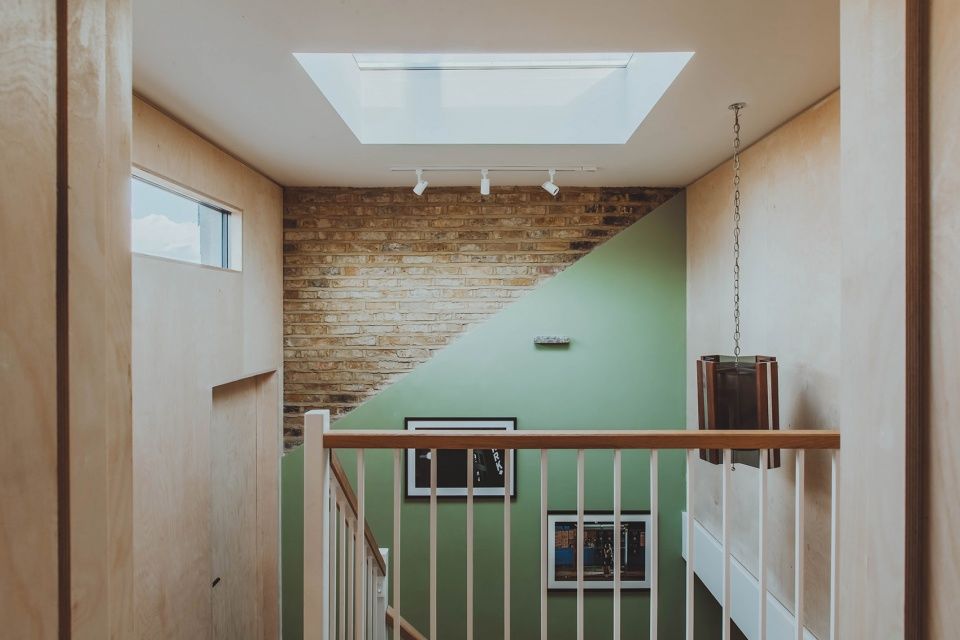
▼楼梯间细部,circulation area detailed view ©Adam Firman
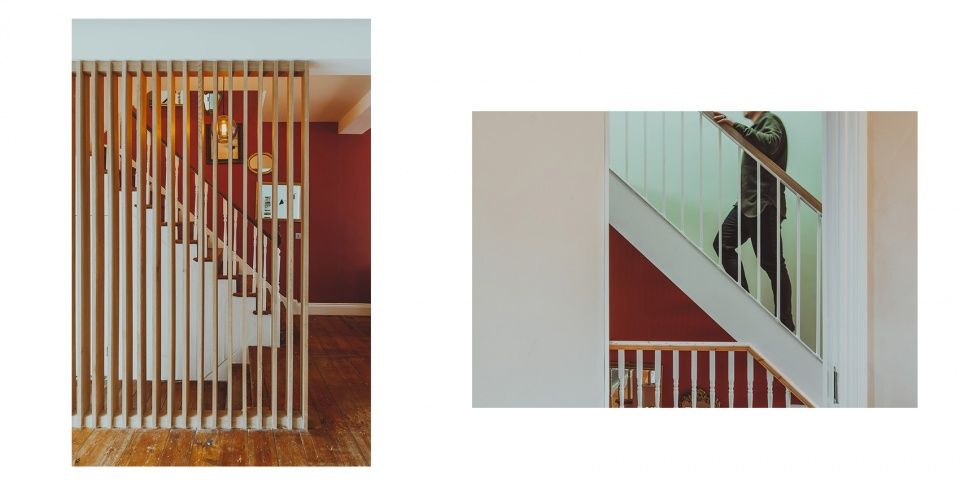
▼阁楼工作空间的原始结构,the original elements in the loft office ©Adam Firman
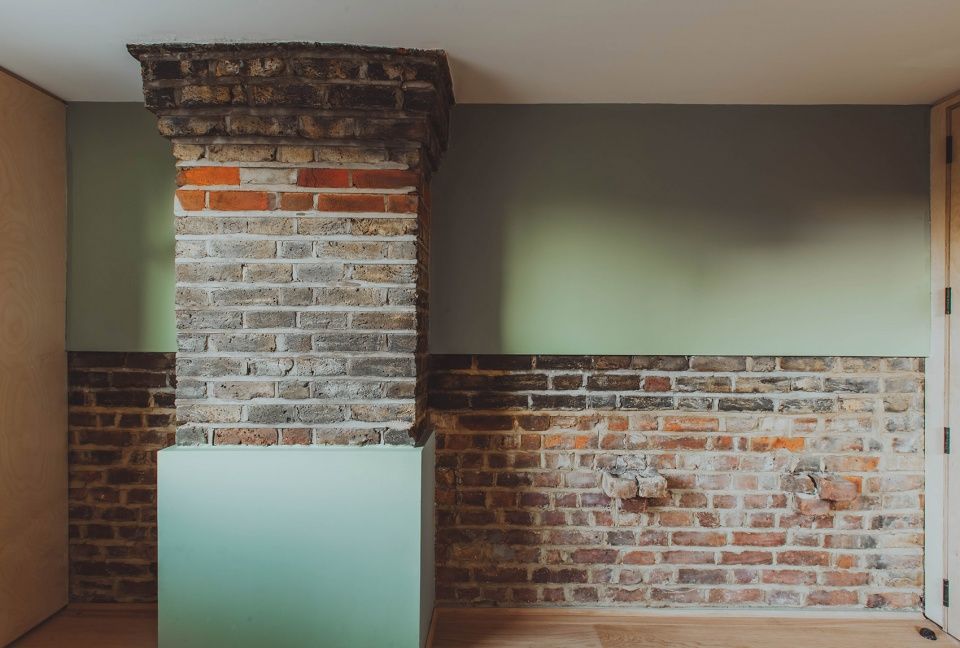
项目在6个月之内便得以完工。首层新增了厨房、餐厅和浴室,修复了原来的壁炉区域。二层的卧室得到了扩建,并结合以宽敞的家庭浴室。阁楼层增加了书房、洗手间和卧室。
Completed in just six months on site, the Hackney home now features a new kitchen/dining area, reinstated fireplace and new guest WC on the ground floor, a generous family bathroom and enlarged bedroom on the first floor, and an additional study, bathroom and bedroom in the loft.
主浴室,master bathroom ©Adam Firman
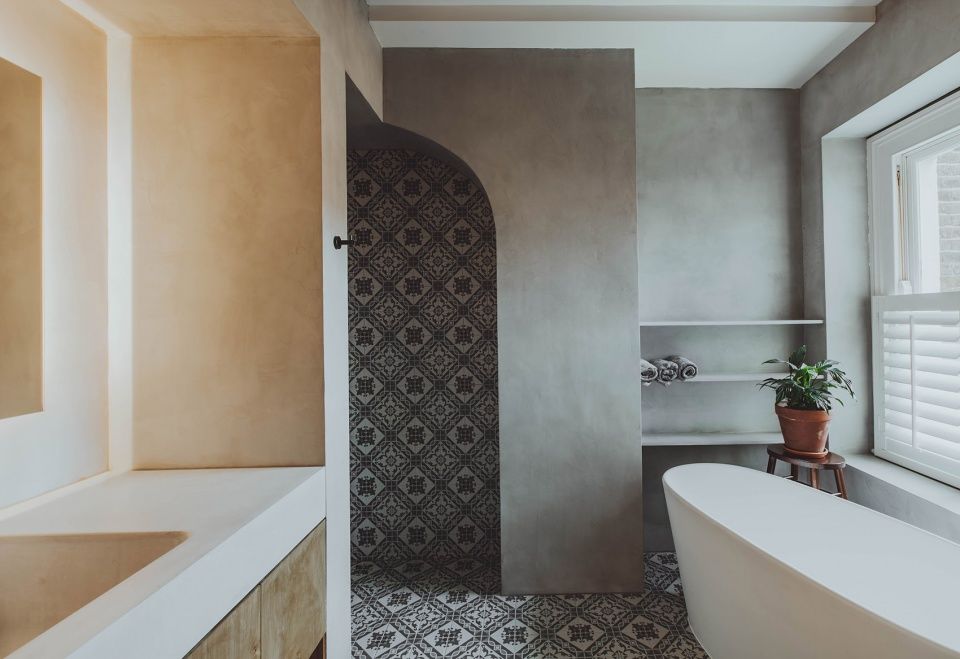
▼浴室窗景,bathroom view©Adam Firman
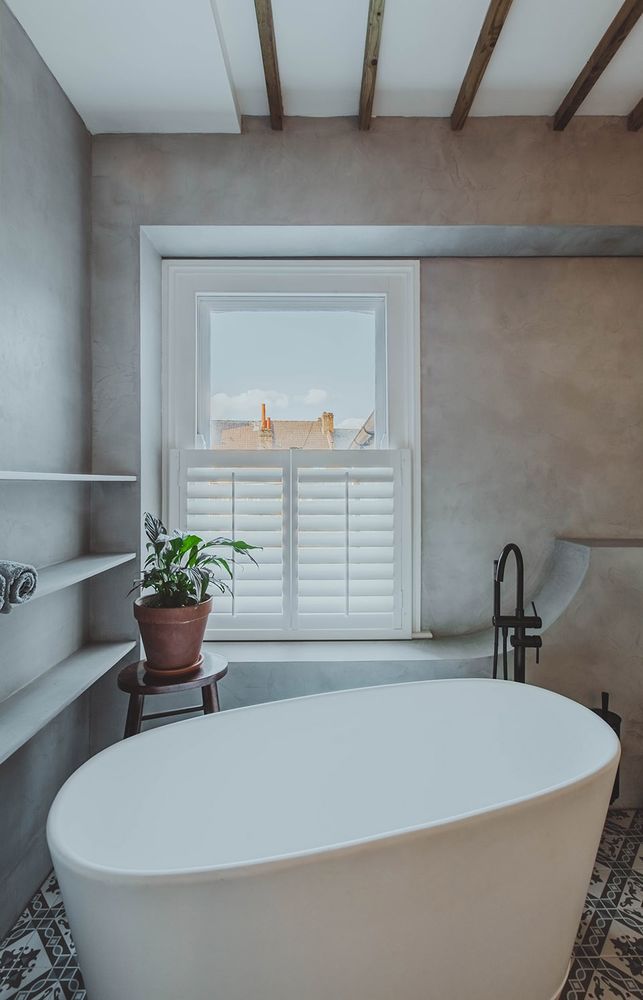
新的哈克尼住宅不仅为业主二人赋予了全新的居住体验,更为他们的未来生活提供了无限的可能。
Studio 8Fold summed up that “The new Hackney home evokes a sense of connection to both clients as we know them, yet provides a blank canvas for the family to grow both physically and spiritually”.
住宅夜间立面,night time external view ©Adam Firman
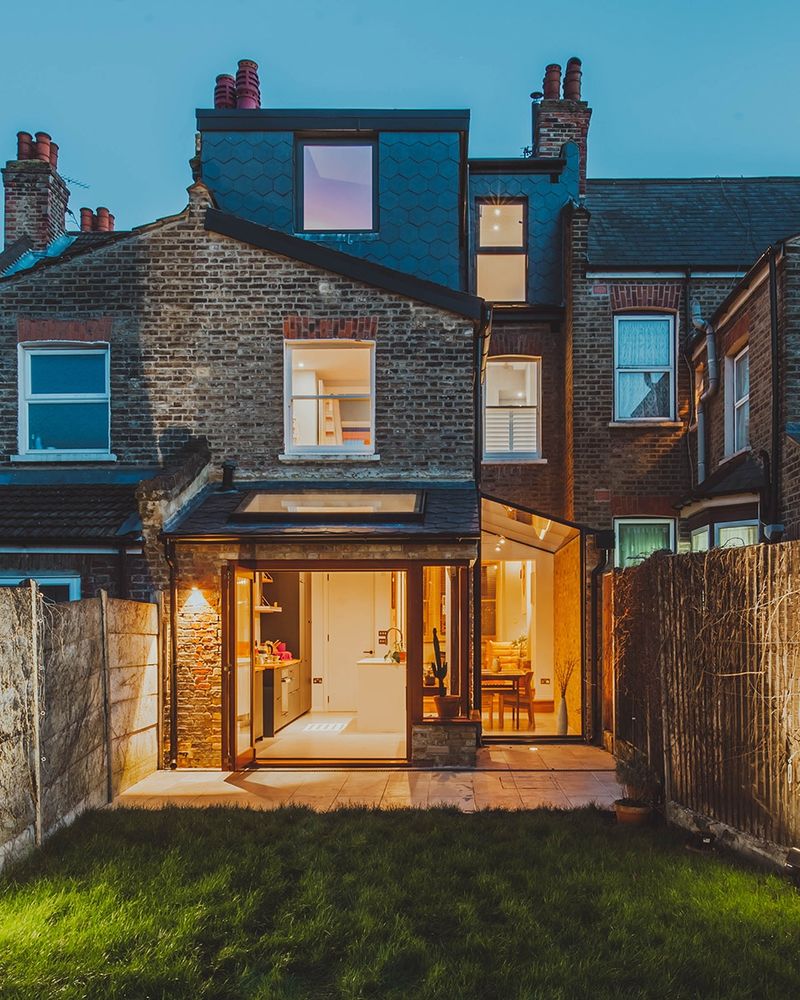
▼首层平面图,ground floor plan ©Studio 8FOLD
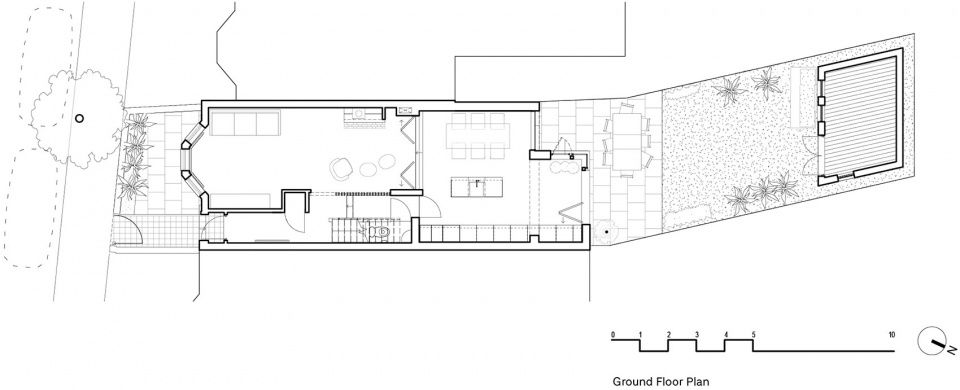
二层平面图,first floor plan ©Studio 8FOLD
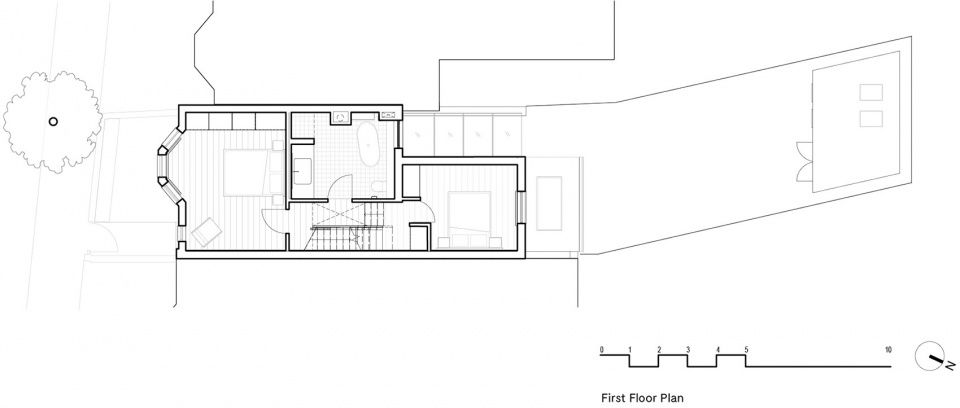
顶层阁楼平面图,loft floor plan ©Studio 8FOLD
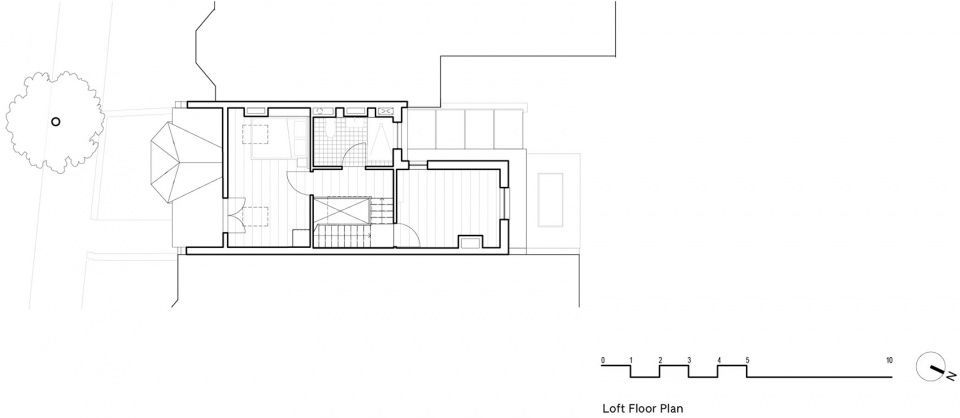
Project size: 183 m2
Site size: 148 m2
Project Budget: £300000Completion date: 2020Building levels: 3Project team
Architectural Designers: studio 8FOLD
Contractor: Geosky Construction
Structural Engineers: SSA Super Structure Associates Consulting Engineers
Building Inspector: Stroma
Lighting and Electrical Design: Ensigna
Photo: Adam Firman



