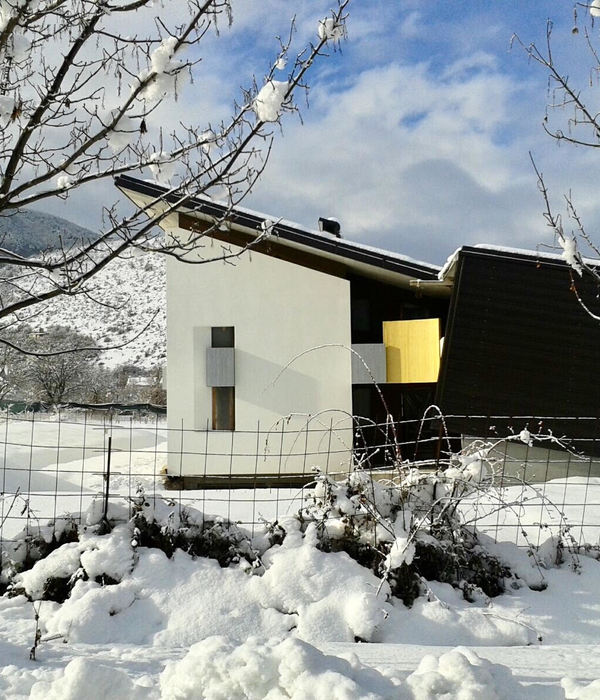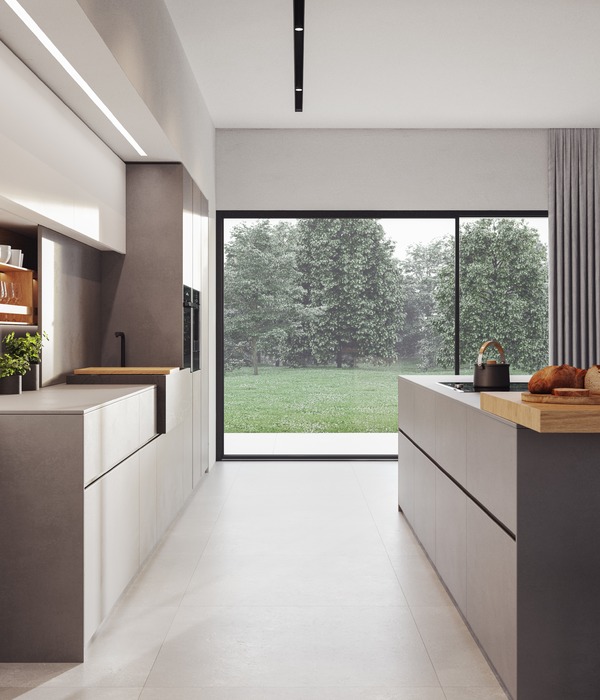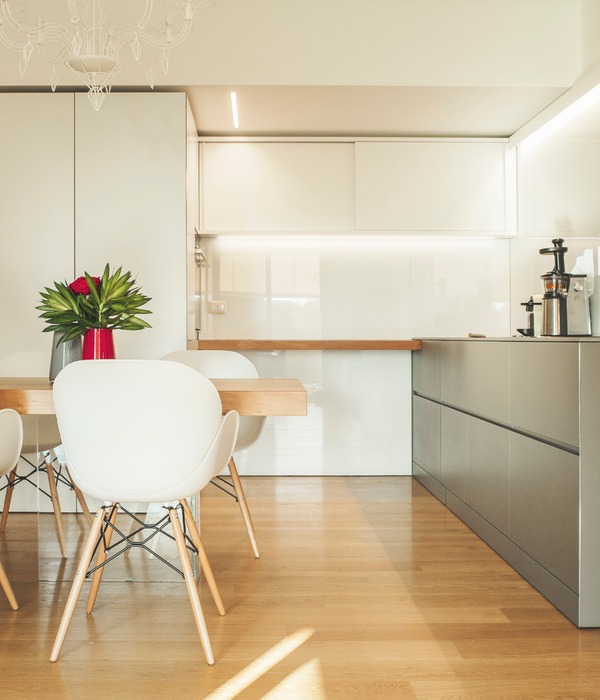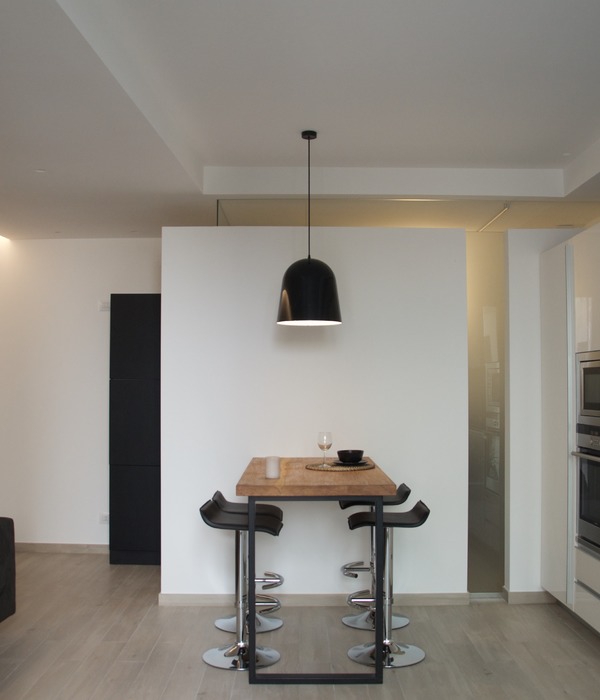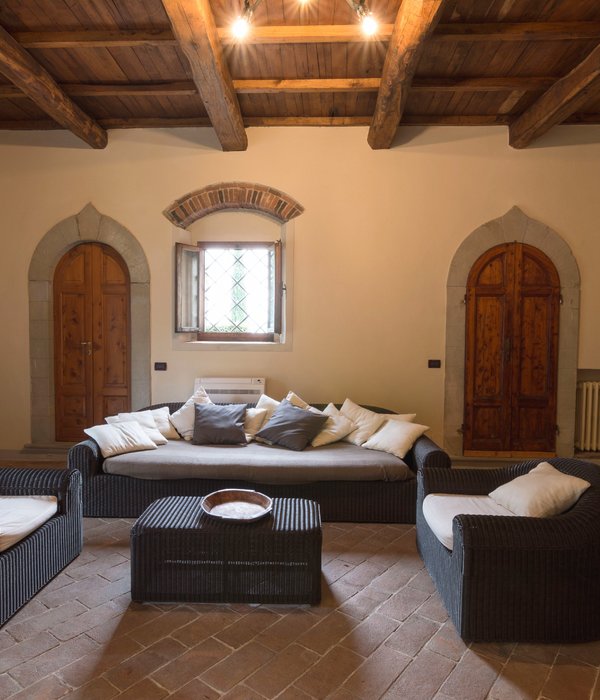K2住宅坐落在东京的一个高密度住宅区的边缘,三个三角形的体量围绕着一个矩形的体量而建,房屋之间的间隙形成了充满阳光与微风的绿色小径。住宅的对面是一个开放而活跃的街区,包含了托儿所和公园等公共空间。
The ensemble of three triangles surrounding a quadrangle, K2 House occupies a site in Tokyo at the edge of a dense area of wooden houses, where gaps between houses form green paths letting through the wind and light. The house stands opposite a lively open block developed with a large-scale urban scheme containing a nursery school and a park.
▼住宅外观,exterior view
通过将矩形体量置入半三角形的场地,角落处的部分各自又形成了新的三角形体量。矩形体量的上层受到三角形体量的支撑,用于容纳私人空间。矩形体量的首层是一个一体化的空间,包含了厨房、餐厅,以及带有下沉空间和榻榻米的客厅。该空间与三角形的角落相连,并通过上方和侧面的宽阔玻璃窗与自然元素相互交融。
▼场地平面图,site plan
By tucking the quadrangular volume into the semi-triangular site, three triangular corners are carved out. The quadrangular volume holds private quarters in the upper portion, which is lifted by the framework of the triangular volumes. Underneath the private quarters, an undivided room – featuring the kitchen/dining/sunken living/tatami floor areas – spills over the triangular corners, blending in natural elements through generous glazing from above and sideways.
▼矩形体量的首层是一个一体化的空间,与三角形的角落相连,the quadrangular volume holds an undivided room in the lower portion
▼带有下沉空间和榻榻米的客厅,sunken living/tatami area
▼餐厅,dining area
▼厨房和餐厅,kitchen and dining area
每个三角形的体量都呼应了其所在的城市环境。东面的体量和矩形体量之间夹着一个带顶篷的花园露台,露台稍稍敞开于室外,可以从街道上瞥见。倾斜的屋顶能够缓和来自公园一侧的强风,当花园一侧的滑动门打开时,可以使微风吹进室内。西面的体量包含了向狭长花园敞开的厨房和用餐区,同时与附近的绿色小径形成连接。北面的体量容纳了一个抽象的白色空间,自然光从上方透入室内。
Each of the three triangular volumes responds to the urban context. The eastern volume provides a covered terrace with an open-air garden wedged between the eastern and quadrangular volumes. The terrace reveals little, but a hint of the occupants’ being, from the street. Its tilted roof buffers strong winds from the park side, allowing in the breeze when a sliding door beside the garden is open. The western volume contains the kitchen/dining area that opens onto a garden strip linking to the green paths in the neighborhood. The northern volume shapes a white abstract space, filtering in light from above.
▼东面的体量和矩形体量之间夹着一个带顶篷的花园露台,the eastern volume provides a covered terrace with an open-air garden wedged between the eastern and quadrangular volumes
▼露台稍稍敞开于室外,the terrace reveals little, but a hint of the occupants’ being, from the street
▼露台细部,detailed view
随着太阳的变化,这三个体量为室内带来了律动的光影。明媚的阳光洒满房间,有时候室内甚至比室外更加明亮。这样的采光效果进一步加强了首层空间的重叠感和层次感,模糊了室内与室外的界限,同时为矩形体量的上方空间营造出一种舒适而迷人的深度。
These three volumes bring inside an interplay of the daylight that varies with the rhythm of the sun. Sunny spots are spread throughout these volumes and, at times, the inside feels brighter than the outside. This daylight drama accentuates the overlapped impression of the different areas on the ground floor, blurring the interior-exterior borders, creating the comfortable impression of depth and that of buoyancy above to the upper portion of the quadrangular volume.
▼楼梯间的光影,an interplay of the daylight
▼卧室,bedroom
▼浴室,bathroom
建筑师的设计理念是:“通过建造花园在城市中创造生活的维度。通过营造个性化的起居空间、表达个人的特质,它也可以成为一种社会化的行为。” K2住宅将居住者的思绪引向花园和更远的地方,为他们带来一种慢节奏的全新生活。
The architect’s belief is that “a garden unfolds one’s living territory into the town, and a series of gardens in the town comprises a human life-scape.” Directing the occupants’ minds to the gardens and beyond, K2 House underpins the unfolding of their lives at a slow tempo – a new life in the new place.
▼从街道瞥见花园一角,a glance of the garden from the street
▼平面图,plans
▼剖面图,section
Site area / 113.55㎡
Building area / 61.81㎡
Total floor / 100.79㎡
Structure / W structure
Main use / Housing
Photo / Shigeo Ogawa
{{item.text_origin}}



