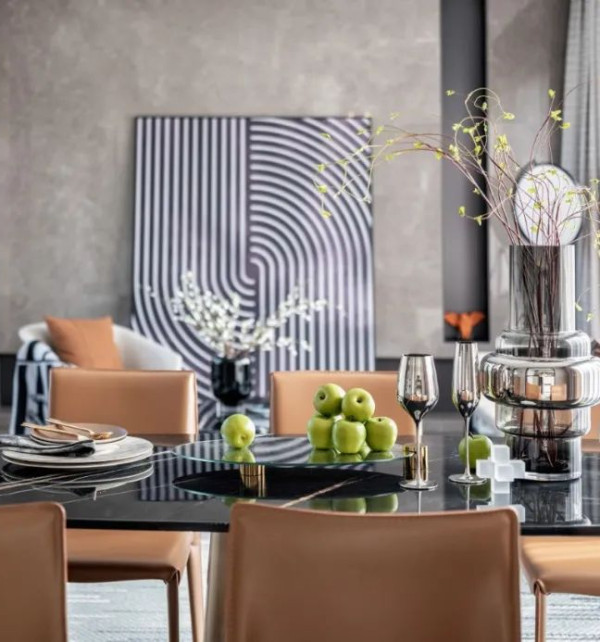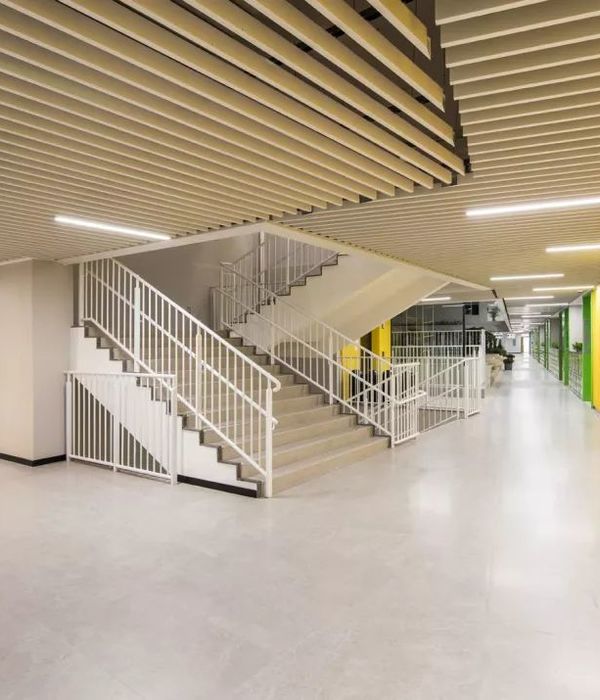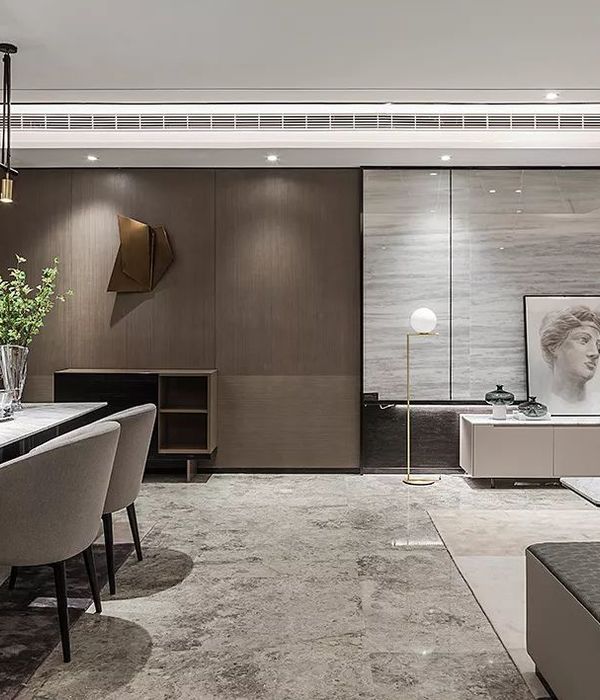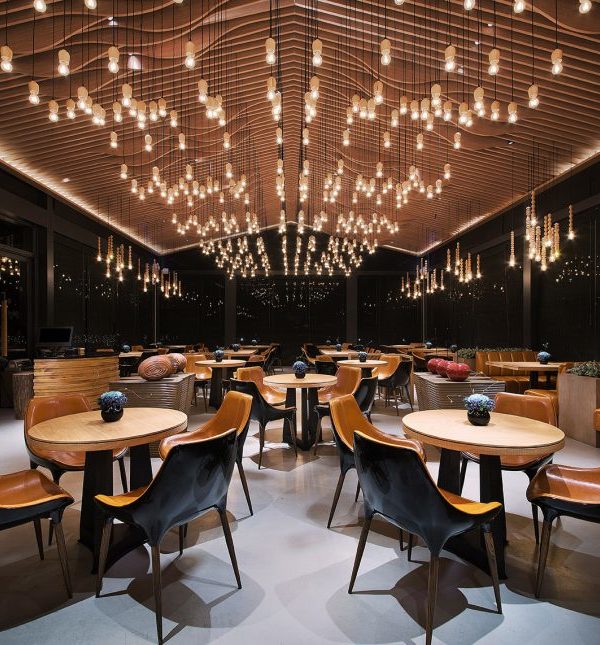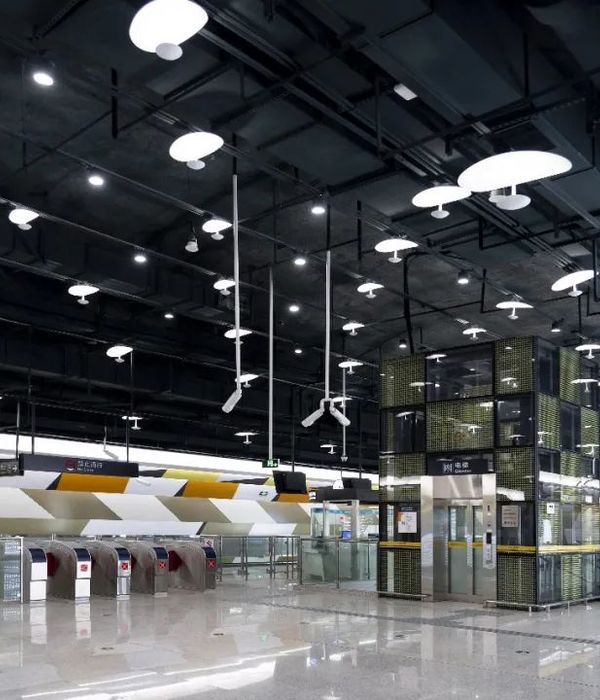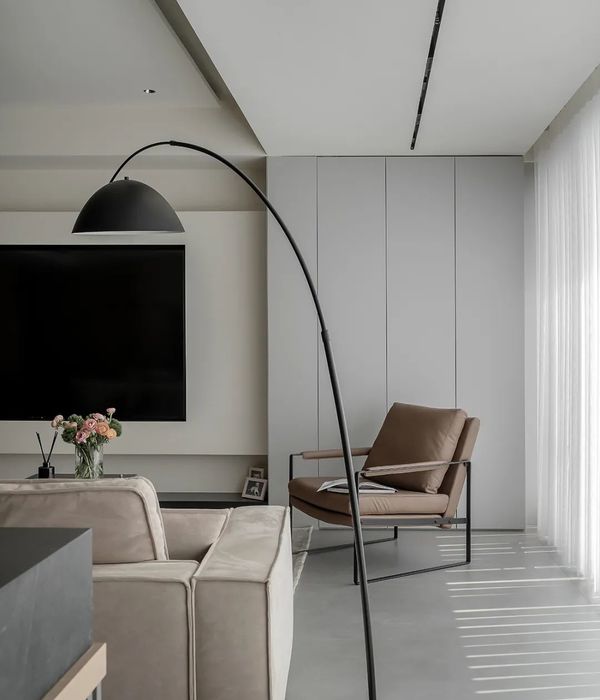与Kasper Ax(协理)、Yousef Al Mehdari、Theo Grousoloulos、Thomas Jensen、Valeria Garcia、Nikolaos Klimentidis、Greg Spaw、Luke Tan、郁政当地建筑师V.Kosmopoulos结构工程师Metep、L.Babilis一起领导建筑师Theo Sarantoglu Lalis(校长)和Dora Sweijd(校长)。模板工程师Nous,Manja van de Worp。总承包商Triedkat:诉Leriou制造商装货.多规格少规格
Lead Architects Theo Sarantoglou Lalis (Principal) and Dora Sweijd (Principal) with Kasper Ax (associate), Yousef Al Mehdari, Theo Grousopoulos, Thomas Jensen, Valeria Garcia, Nikolaos Klimentidis, Greg Spaw, Luke Tan,Yu Zheng Local Architect V. Kosmopoulos Structural Engineer Metep, L. Babilis. Formwork Engineer Nous, Manja van De Worp. General Contractor Triedkat: V. Leriou Manufacturers Loading... More Specs Less Specs
这座房子位于山顶上,可以看到Schiza和Sapientza海湾的景色,也可以看到东边的山景。“房子的高度仅限于橄榄树的顶端,以使它能与周围的景观结合起来。”西奥·萨兰托格鲁·拉利斯(Theo Sarantoglu Lalis)室内空间分为两个主要部分:一个较私人的区域,内有三间卧室和两间浴室,可向东眺望;另一处较常见的区域,向南,内有厨房和客厅,可连续进入所有三个庭院。通过,围绕和顶部的房子的循环形成一个连续的散步,包括室内和室外活动。混凝土外壳的形式,再加上种植屋顶和交叉通风策略,提供了一种环境响应,避免了机械冷却系统的需要。
The house is located on the top of a hill which provides vistas towards the bay of Schiza and Sapientza as well as mountain views towards the east. “The height of the house is limited to the tip of the olive trees to enable its integration with the surrounding landscape.” Theo Sarantoglou Lalis The interior spaces are organized in two main parts: A more private area containing three bedrooms and two bathrooms with views towards the east and a more common area towards the south containing the kitchen area and the living room which provide continuous access to all three courtyards. The circulation through, around and on top of the house forms a continuous promenade comprising indoor and outdoor activities. The form of the concrete shell coupled with the planted roof and cross ventilation strategy provides an environmental response which prevents the need for mechanical cooling systems.
Floor Plan
该项目的偏远位置,加上有限的预算和非标准的几何结构,导致了一种要求大量的非现场预制和自组装的施工策略,允许将施工时间缩短到7个月,而不影响质量或超出预算。“我们决定购买一台数控机床,允许广泛的原型制造和非标准元件的生产。这包括混凝土外壳模板、客厅丢失的模板/声学天花板、定制窗框、室内家具和隔断系统以及景观和池形。“西奥·萨兰托格鲁·拉利斯(Theo Sarantoglu Lalis)这种“亲自动手”的方法,允许尽量减少对“现成”商品的使用,而更倾向于当地来源的材料,比如混凝土、水磨石和大理石。
The remote location of the project in combination with the limited budget and non-standard geometry induced a construction strategy that called for a large amount of off-site prefabrication and self-assembly which allowed to reduce the construction time to 7 months without compromising anything in terms of quality or exceeding the budget. “We decided to buy a CNC machine that allowed for extensive prototyping and the production of non-standard elements. This included the concrete shell formwork, the livingroom lost formwork/acoustic ceiling, custom window frames, interior furniture and partition systems as well as landscape and pool formers.” Theo Sarantoglou Lalis This ‘hands-on’ approach allowed for a minimal use of commercial ‘off-the-shelf’ products while instead favoring locally sourced materials such as concrete, terrazzo and marble.
Architects LASSA architects
Location Foinikounta, Greece
Category Houses
Area 150.0 m2
Project Year 2017
Photographs NAARO
Manufacturers Loading...
{{item.text_origin}}

