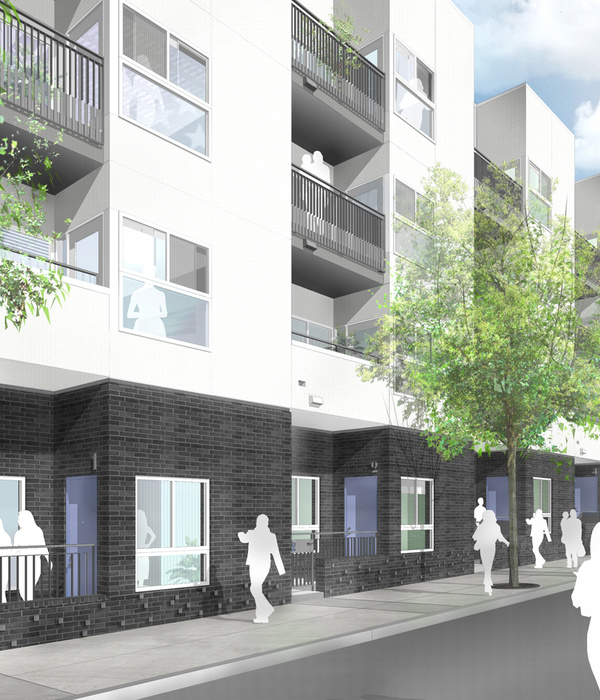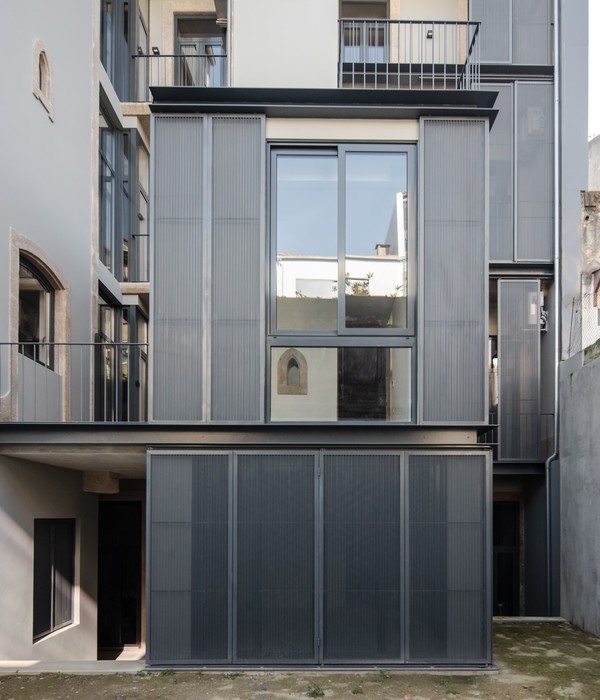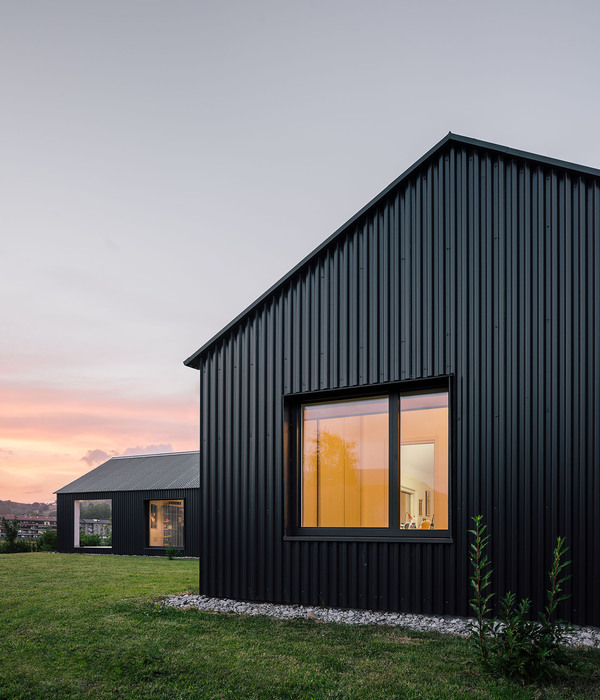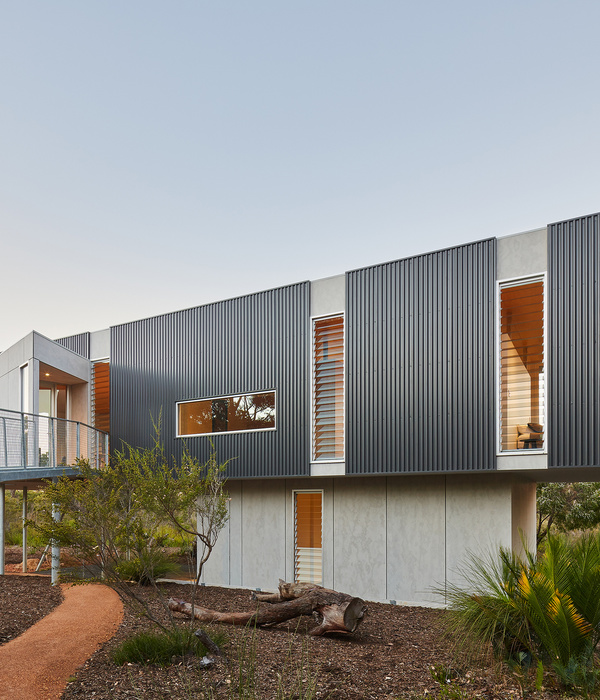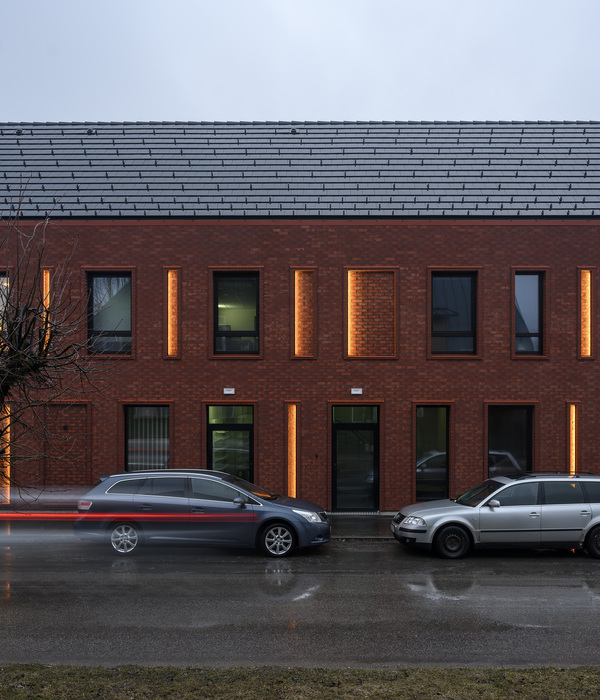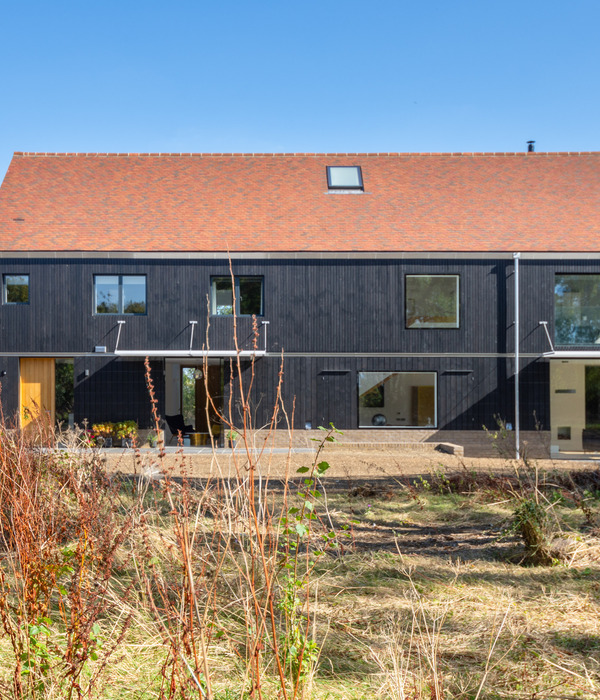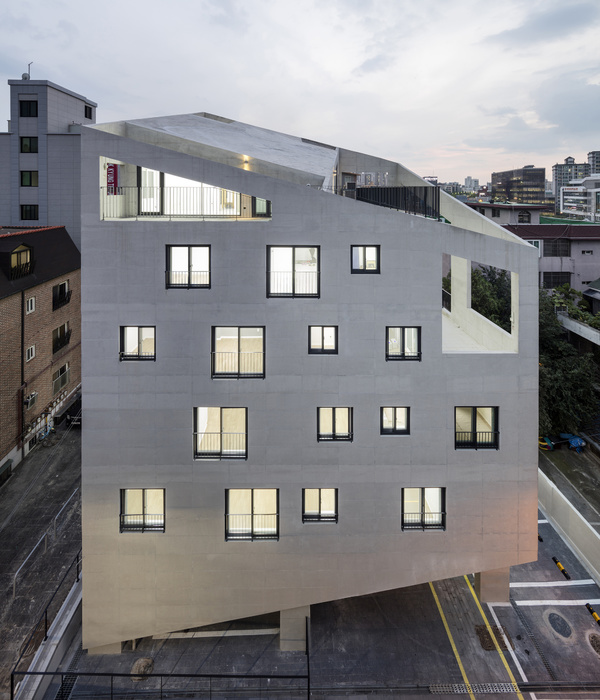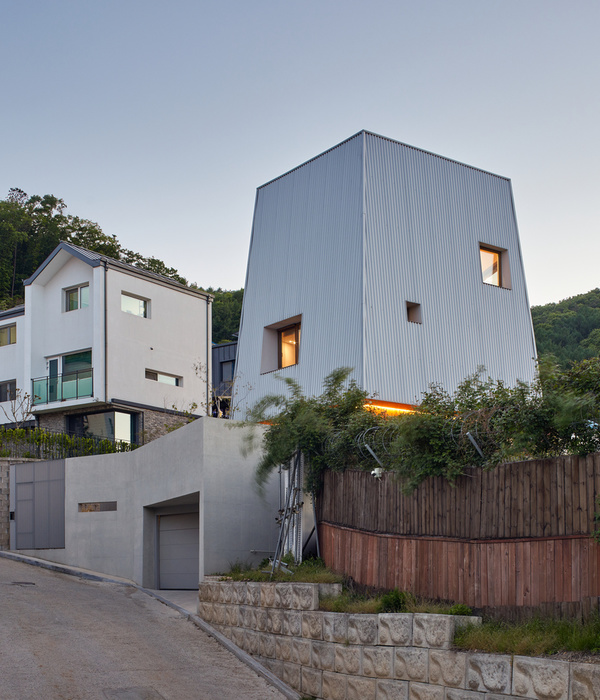随着Mercado公寓楼的落成与Weeshuisstraat街道的改造更新,格罗宁根市中心的北部地区焕发出了新的活力与生机。该建筑与旁边的新广场一起,体现了该地区正在向行人友好、鼓励社交的城市发生转型。Mercado公寓楼的设计以及Weeshuisstraat街道的城市规划由De Zwarte Hond事务所、Loer Architecten事务所,以及来自MWPO与Beauvast的开发商们合作完成。建筑由Plegt-Vos建造,底部为宏伟的公共活动空间,上部楼层则包含了41套可持续发展的公寓。
With the completion of Mercado and the redevelopment of Rode Weeshuisstraat, Groningen city centre’s north side gets a new boost. The building, together with the new Stalplein next to it, embodies an urban transformation geared towards pedestrians and encounters. The design of Mercado and the urban plan for Rode Weeshuisstraat were created by the architectural collaboration of De Zwarte Hond and Loer Architecten on behalf of developers MWPO and Beauvast. Mercado features a monumental plinth with 41 sustainable apartments above it, built by Plegt-Vos.
▼项目概览,overall of the project © Sebastian van Damme
振兴市中心的北部地区 Revitalizing the city centre’s north side
在新的城市发展计划中,Weeshuisstraat大街不再屈居于Grote市场的后巷,而是作为市中心北部地区的门户,面向整个城市空间。在道路规划方面,汽车将让路给行人,而Mercado公寓楼则将取代以前的V&D百货公司仓库,以更小的占地面积为城市创造新的广场空间。改造后的街道,将与Mercado公寓楼6米高的底层空间,以及全新的城市广场,为当地居民提供理想的社交聚会场所。
In the new urban development plan, Rode Weeshuisstraat is no longer the back of Grote Markt but the front of the city centre ’s north side. In addition, cars will give way to pedestrians and Mercado – replacing a former V&D department-store warehouse – creates space for a new city square with a more compact footprint. The redesign of the street is combined with a generous 6-metre-high transparent plinth, which, together with the new square, creates a meeting place.
▼城市鸟瞰,aerial view of the city © Sebastian van Damme
▼由建筑看周边环境,viewing the surrounding environment from the building © Sebastian van Damme
就规模而言,本项目创造出Grote市场和Weeshuisstraat街道之间的联系。Grote市场建筑比Weeshuisstraat街北侧的建筑规模更大,甚至超过了Weeshuis孤儿院,在这种情况下,Mercado以其阶梯状的体量中化解了尺度的强烈对比,以高低得当的方式在规模上完美地融入了城市中心,同时也保留了自己独特的性格。
In terms of scale, Mercado forms the link between Grote Markt and Rode Weeshuisstraat. The buildings on Grote Markt are of a larger scale than those on the north side of Rode Weeshuisstraat, including the Weeshuis (orphanage) itself. Mercado combines these scales in its stepped volume, which is high where possible and lower where necessary. The result is a building that fits perfectly into the city centre in terms of scale yet has its own identity.
▼街道视角,street view © Sebastian van Damme
工艺与性格 Craft and character
建筑的立面以陶瓷元素为特色,在与陶瓷制造商NBK和立面建筑商Bijlbouw的密切合作下,设计团队使用材料样品和建筑模型为本项目的立面找到了完美的蓝绿色釉面,并拟定了定制瓷砖的细节。这种釉面材质使建筑在不同的天气中呈现出不同的颜色,而层次感分明的色彩和形式又为建筑增添了一丝艺术气息,同时,呼应了格罗宁根市丰富的历史建筑,以及战后建筑特有的乐观朴素的精神。
Mercado’s facade is made from ceramic elements. In close collaboration with ceramic manufacturer NBK and facade builder Bijlbouw, samples and mock-ups were used to find the perfect blue-green glaze for the facade with its custom-made details. Thanks to this glaze, the building appears a different colour in every type of weather, and a layering of colour and form can be discerned add a touch of artistry that refers to the richness of Groningen ’s historical buildings and the optimistic rawness of post-war architecture.
▼阶梯状的独特建筑体量,unique building volume in the shape of steps © Sebastian van Damme
Grote市场场地中的重建建筑以玻璃、预制混凝土和天然石材为特点,而孤儿院则以其独特的装饰以及色调柔和的灰泥外墙脱颖而出。因此,Mercado立面上的米色粘土和半透明的釉面瓷砖,与Weeshuis孤儿院的柔和外观色调,以及战后街区的石质材料完美融合在一起。
The reconstruction architecture on Grote Markt is characterized by glass, precast concrete and natural stone, while the orphanage stands out with its ornaments and stucco facades in pastel shades. Mercado, with its beige clay and semi-transparent glaze, blends in well with both the pastel Weeshuis and the post-war block’s stone-like materials.
▼突出的阳台与丰富的绿植,overhanging balconies with rich greeny © Sebastian van Damme
▼建筑的立面以陶瓷元素为特色,the facade of the building features ceramic elements © Sebastian van Damme
灵活、可持续、包容自然 Flexible, sustainable, and nature-inclusive
建筑的侧部设置了楼梯与电梯,这使得底部楼层能够更加灵活地应对建筑未来可能会发生的功能转变,因此,底部楼层为当地创造出一处大尺度的、开放的、能够灵活配置的公共活动空间。建筑的下方设有热能系统(TES)水井,该系统将与热泵设置一起为建筑提供能源,而无需使用会产生温室气体的天然气。
The ground floor has been future-proofed by placing stairs and elevators to the side of the building. This creates an open, monumental space that can be flexibly configured for public events. Beneath the building there are wells for a thermal energy system (TES). In combination with heat pumps, the entire building is natural gas-free.
▼底部楼层,street view of the ground floor © Sebastian van Damme
立面的垂直花园为建筑引入了3800种植物,为当地的生物多样性做出了贡献。南立面上的攀缘植物覆盖了阳台,如同一道道绿色的隐私屏幕。建筑的阶梯式体量为屋顶露台提供了空间,而屋顶露台上丰富的植被与树木也是设计中一环。建筑师为本项目专门设计了一种特殊的花盆,其独特的配色方案,与建筑的形象相得益彰。屋顶露台和立面花园都由计算机系统自动浇水,并由园丁定期维护。
The vertical garden along the facade provides the building with 3.800 plants and contributes to biodiversity. On the south facade, climbing plants cover the balconies like green privacy screens. The building ’s stepped volume provides space for roof terraces where colourful plants and trees are part of the design. Special planters were designed for Mercado with a unique colour scheme to match the building. Both the rooftop terraces and facade gardens are watered by a computerised system and regularly maintained by a gardener.
▼入口与楼梯,entrance and staircase© Sebastian van Damme
成功的转变 Successful transformation
在五年的时间里,Weeshuisstraat街道从一条黑暗的小街变成了一个独特的聚会场所。Frank Loer(Loer Architecten)和Henk Stadens(De Zwarte Hond)表示:“全新的城市规划方案为城市中心北部地区赋予了其应有的复杂性。Mercado公寓大楼与Weeshuisstraat大街为市中心增添了活力。宏伟的底部楼层、绿色植物和陶瓷立面为格罗宁根中心增添了独特的品质。”
In five years, Rode Weeshuisstraat has transformed from a dark side street into a unique meeting place. Frank Loer (Loer Architecten) and Henk Stadens (De Zwarte Hond) state: “The urban plan gives the city centre’s north side the sophistication it deserves. Mercado and the redesigned Rode Weeshuisstraat give the city centre a boost. The monumental plinth, greenery and ceramic facade add an exceptional quality to the centre of Groningen.”
▼底层空间室内,interior of the ground floor © Sebastian van Damme
▼总平面图,master plan ©De Zwarte Hond / Loer Architecten
▼底层平面图,ground floor plan ©De Zwarte Hond / Loer Architecten
▼二层平面图,second floor plan ©De Zwarte Hond / Loer Architecten
▼七层平面图,7th floor plan ©De Zwarte Hond / Loer Architecten
▼立面图,elevations ©De Zwarte Hond / Loer Architecten
▼剖面图,sections ©De Zwarte Hond / Loer Architecten
Client: Developers MWPO and Beauvast Location: Rode Weeshuisstraat/Stalplein Groningen Architect: Architectural collaboration of De Zwarte Hond and Loer Architecten Contractor: Plegt-Vos Noord Structural Engineer: Dijkhuis Installation Consultant: ABT Wassenaar Building Physics Consultant: Noorman Bouw- en Milieu Advies Installations: Aalbers Dijkhuis Ingenieurs Size: 8.400 sqm GFA (commercial: 2.105 sqm, residential: 6.332 sqm) Program: 41 luxury apartments and penthouses, restaurants, and parking
{{item.text_origin}}

