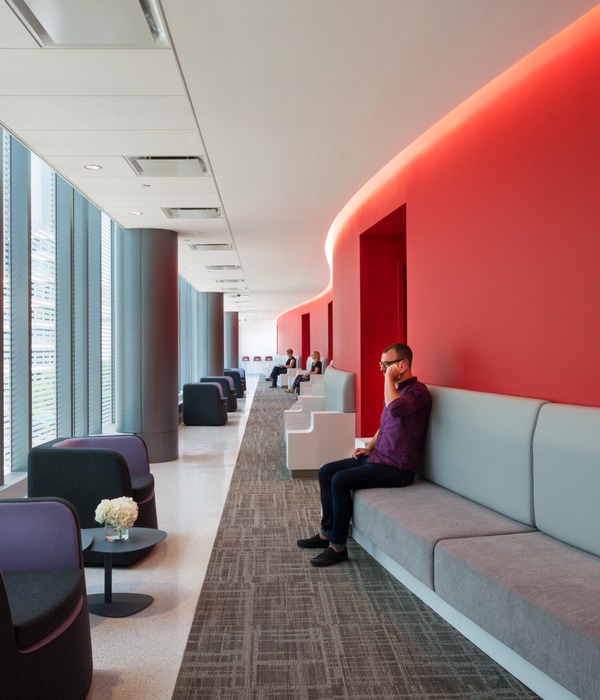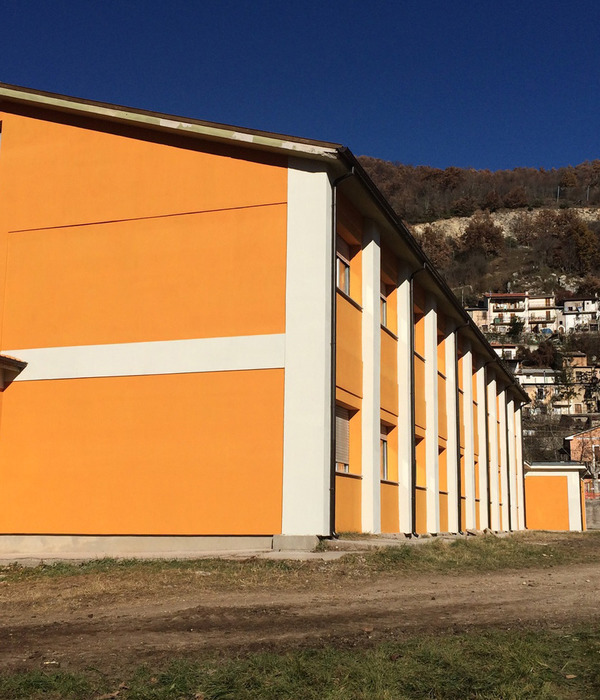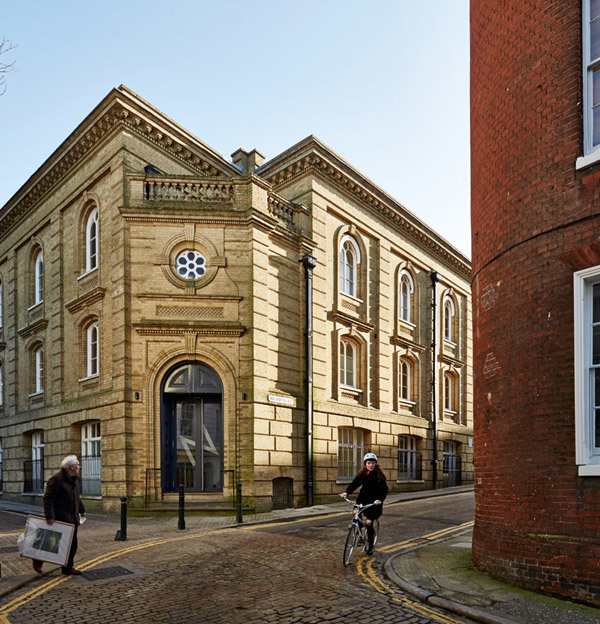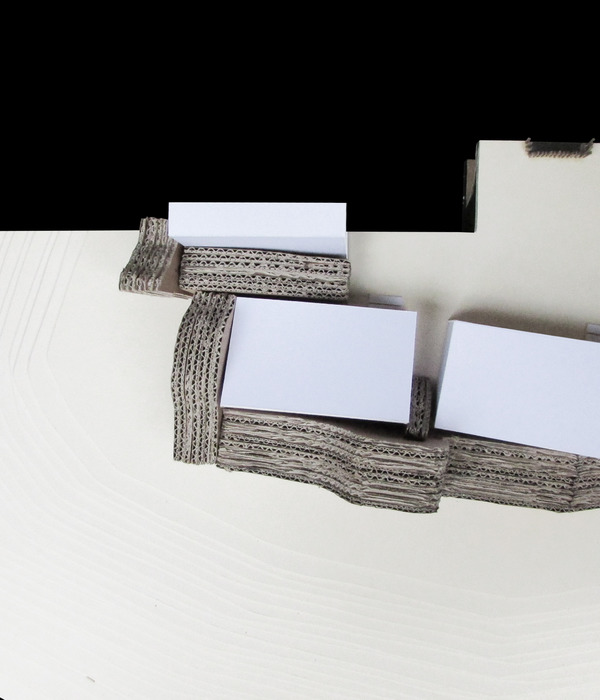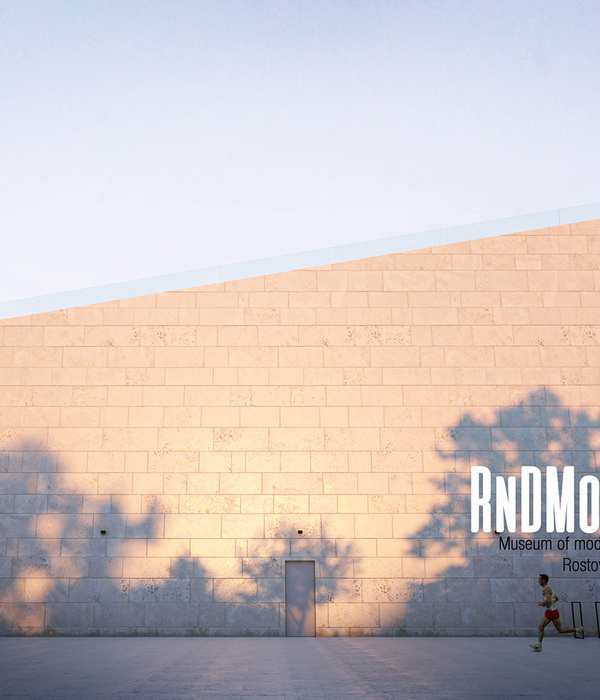Architects:Axial Studio
Area :2000 m²
Year :2022
Photographs :Indra Wiras
Lead Architect :Ferdy Tan
Country : Indonesia
The Alia is a private residence of a family in Bali consisting of two buildings, the main house, and a private clubhouse. The site is located in the South of Bali, near Sunset Road. The house was the first phase of building built on a land of 2.500 m2 total. The house would have plenty of spaces required to fulfil the family members.
The design of this house was focused on a modern tropical style with wood, stone, and brick as the elements. As we entered the site, the house was located on the left side with a grand canopy that functioned as a drop-off. The design of the entrance is mainly done using semi-transparent material to build a private feeling while giving good lighting for the foyer. Zoning of this is divided into 3 sides, service, private, and connected with the public area.
The challenges when designing this house are to create spaces that interact with each other in a such spacious site. The living and Pool area is zoned in the middle of the site to act as the public space and main area of this house connecting each space spatially and visually, while mainly bedroom is located on the 2nd floor.
The concept of the living area was to make the pool area the main attraction, so the sitting arrangement was direct to the pool area. Meanwhile, there are two master bedrooms located on the 1st floor. One faces the pool area and the other one got a private garden for the view.
▼项目更多图片
{{item.text_origin}}

