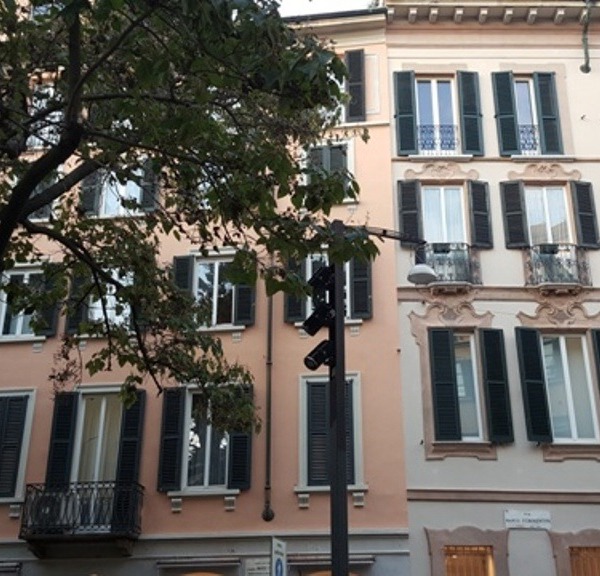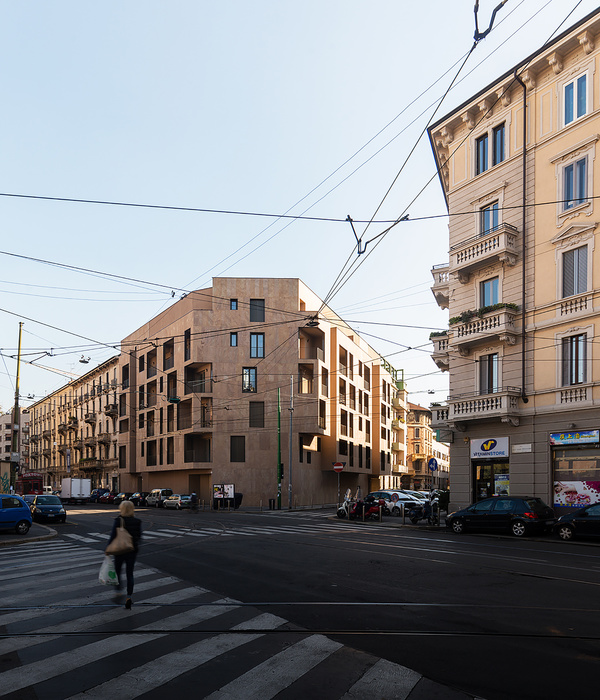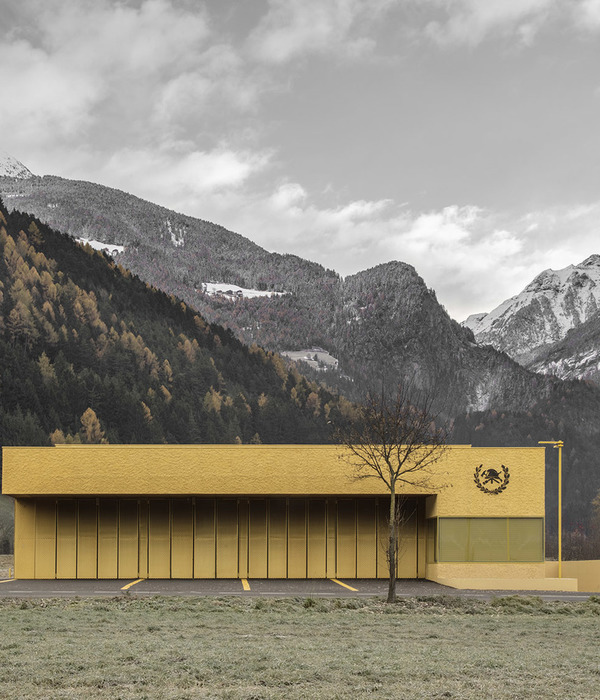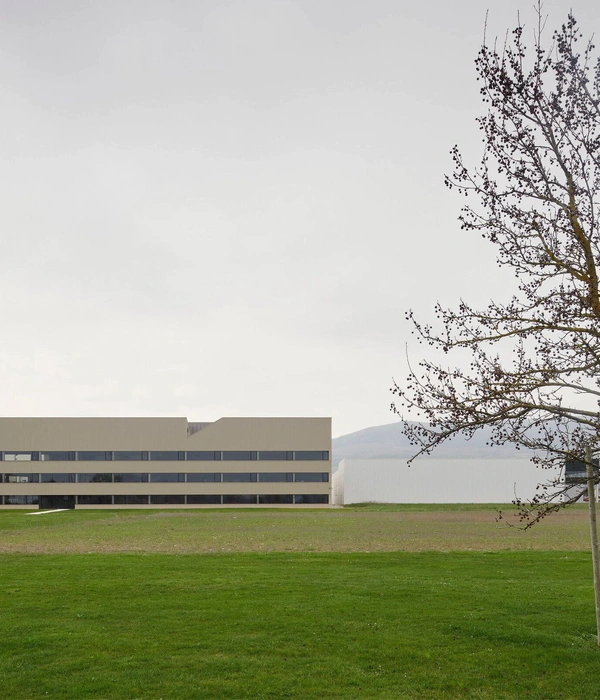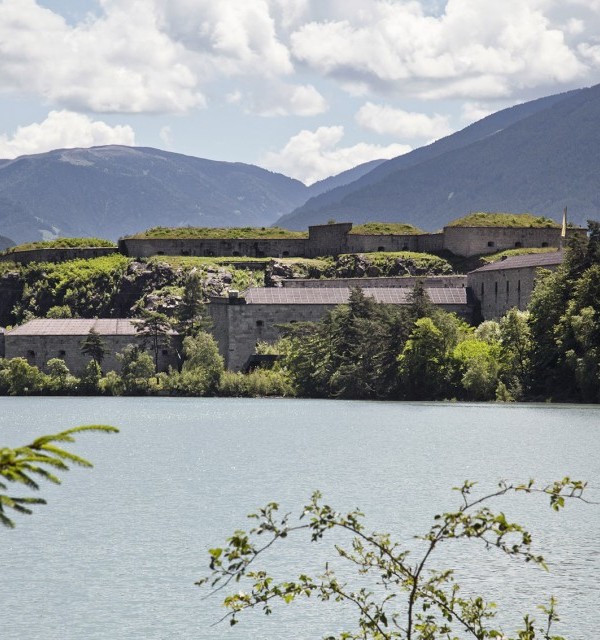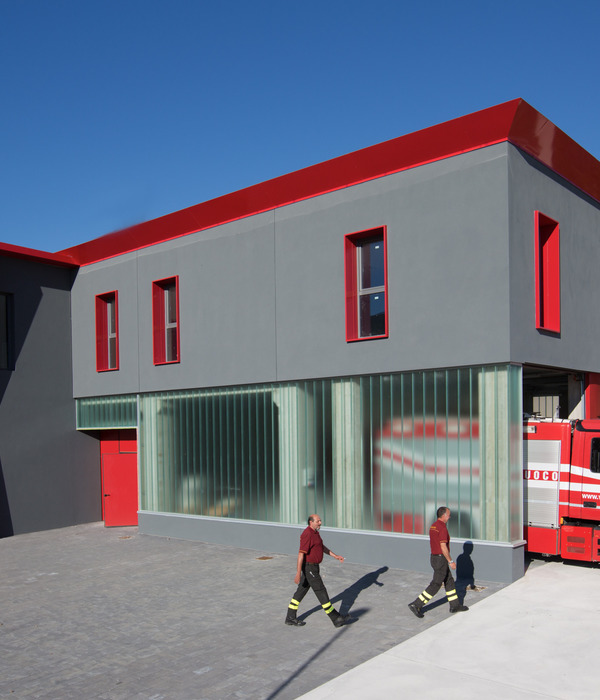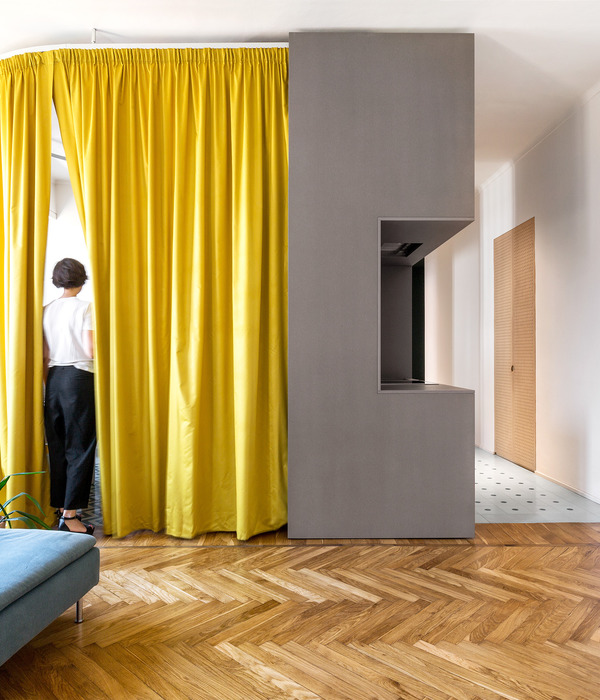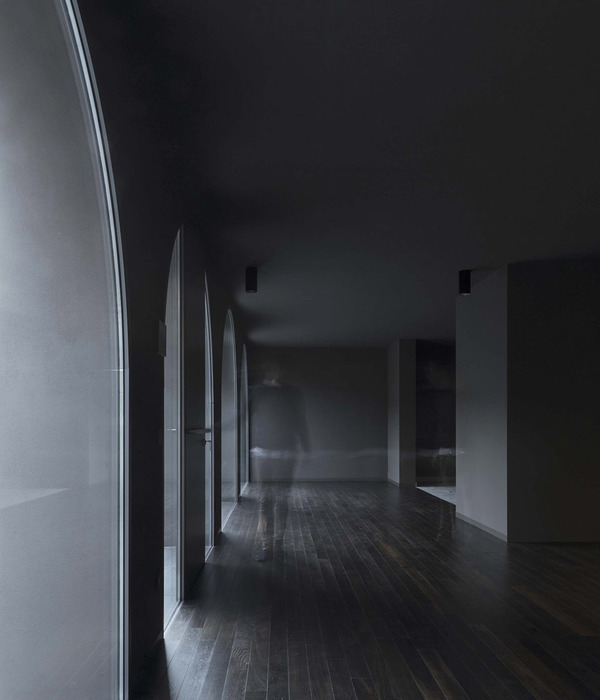Wilderness house is located on a secluded bush block amongst coastal banksia woodland, along the Leeuwin Naturaliste Ridge and a stones throw from the iconic Margaret River surf coast. The design response is a modernist elevated platform with large areas of glass to the master bedroom and living areas that can be slid aside to evoke the feeling of being on an open platform up amongst the treetops.
Diagrammatically, the houses' simple rectangular plan is separated east-west into sleeping and living zones that enable the client to rise with the sun in the morning and then enjoy a drink whilst taking in the sunset through the trees in the evening.
So as to enable a continuous flow of space on the upper level, the service zone, encompassing kitchen, laundry, bathroom and robe as well as a study are grouped in a centrally located ‘pod’. Walls of this service zone stop short of the ceiling to enhance the visual flow of one space into another. No internal doors on the upper level further amplify the sense of a singular space (and leaves visitors potentially uneasy with the prospect of using the sans ceiling/door toilet cubicle!).
The upper floor is accessed along a raw galvanised expanded mesh walkway that permits views through to the landscape below. Slender circular section galvanised columns support the insulated upper floor concrete slab and a single ground floor bedroom / storage room and bathroom with outdoor shower provides privacy for visiting guests.
The main bathroom opens directly onto north facing sliding doors, allowing the owners to bathe in winter sunshine with the chatter of magpies and parrots directly outside. A curved, white mosaic tiled wall acts to softly define this open room and is mirrored in the curved surround to the bath. Raw galvanised steel Juliet balconies in front of sliding glass doors to the bedroom, bathroom and living room enable the entire house to be opened up to the outdoors and the constant summer hum of cicadas and chatter of birds amongst the trees.
In a similar style to Archterra’s Bush house, Wilderness house takes cues from the case study houses of the 40,50s and 60s with a structurally and materials efficient 3.6m structural grid. The grid enables both steel structure and concrete slab to be as slender as possible and facilitate the use of full 2.4m x 1.2m hoop pine plywood sheets on the ceiling without wastage.
To address energy efficiency, the large areas of low emissivity glass are capped by optimally sized horizontal shades that ensure winter sun penetrates deeply onto the charcoal pigmented floor slab whilst excluding the hot summer sun.
Narrow, louvered ventilation slots to the south work in tandem with larger sliding doors on the north to quickly exhaust any build up of hot air during summer and the elevated form borrows from Queensland and Northern Territory housing typologies to catch even the slightest of cooling breezes.
Externally the house is clothed in durable, no-maintenance and bushfire resistant finishes of colorbond sheeting, hot dip galvanised steel, raw compressed cement sheet and raw spotted gum decking.
{{item.text_origin}}

