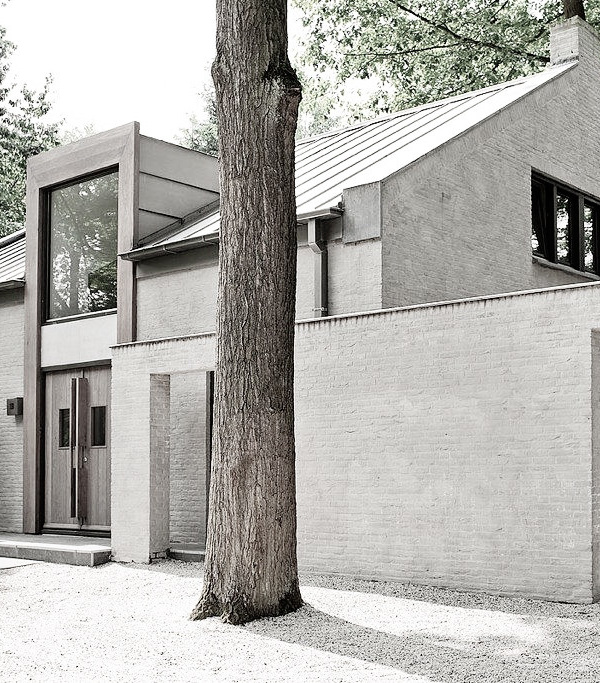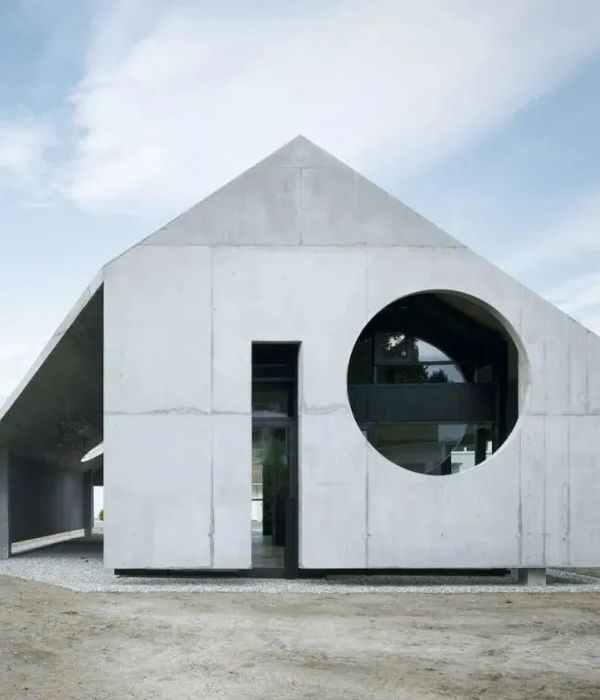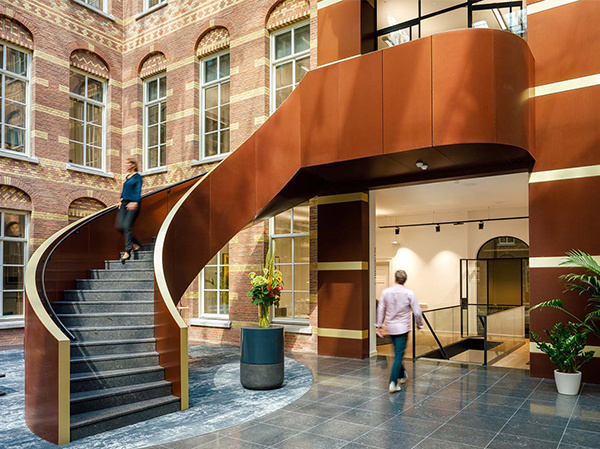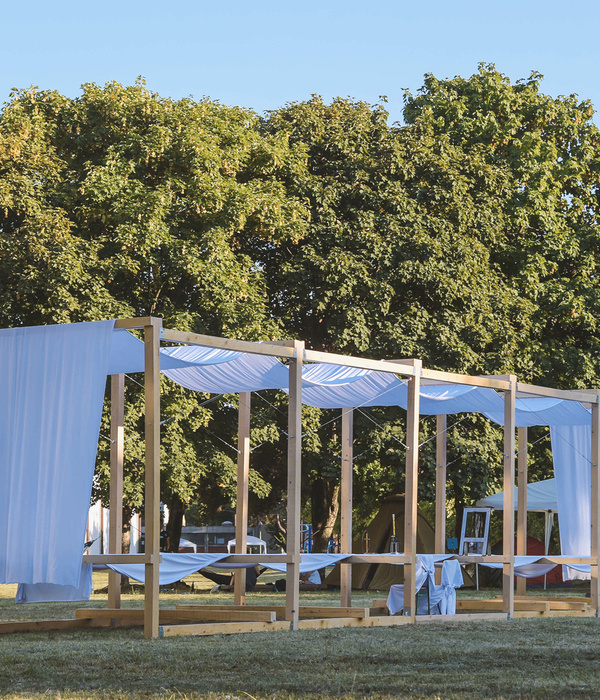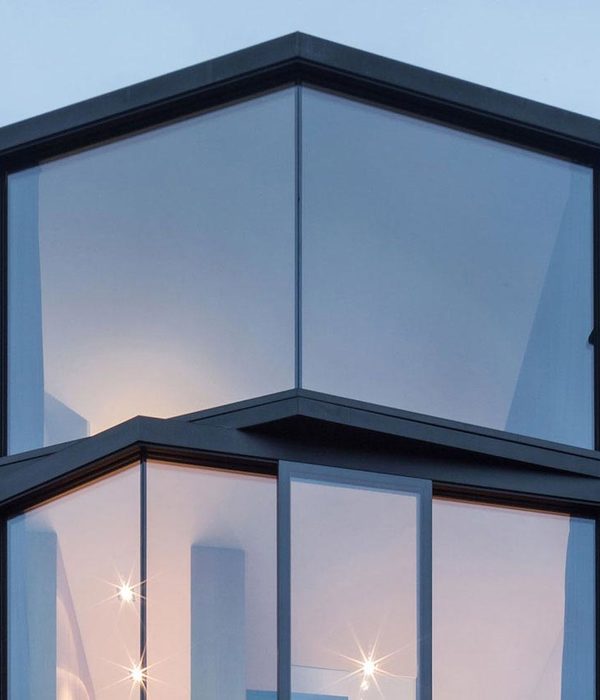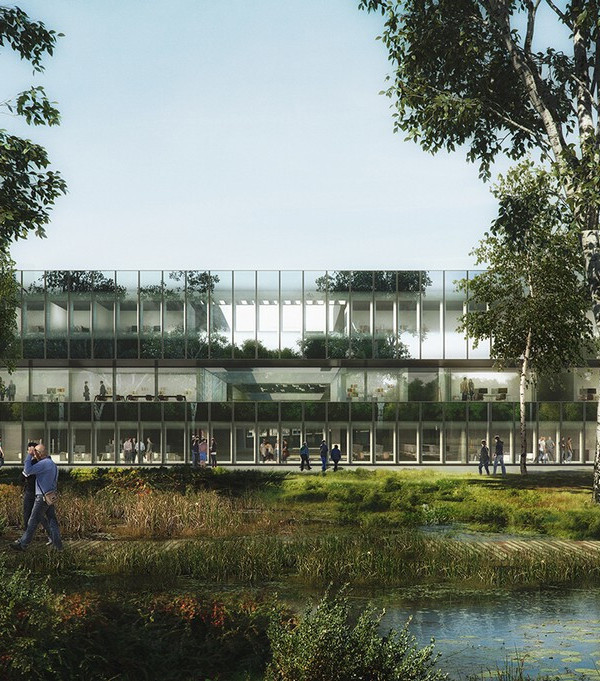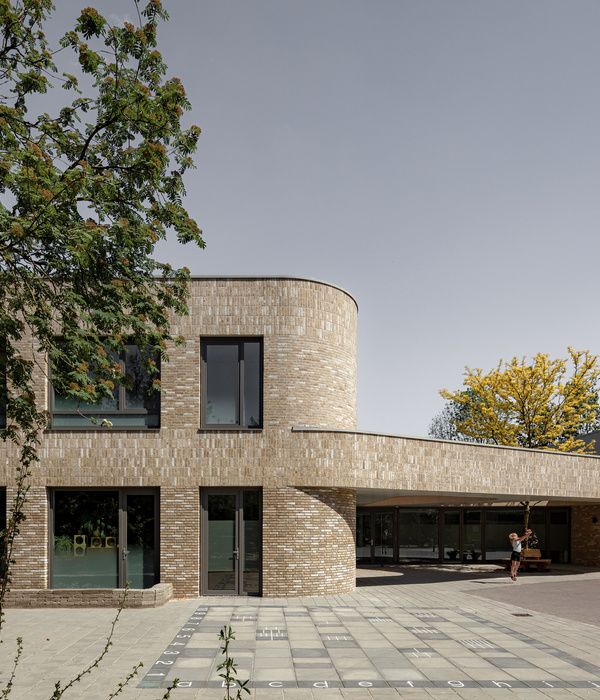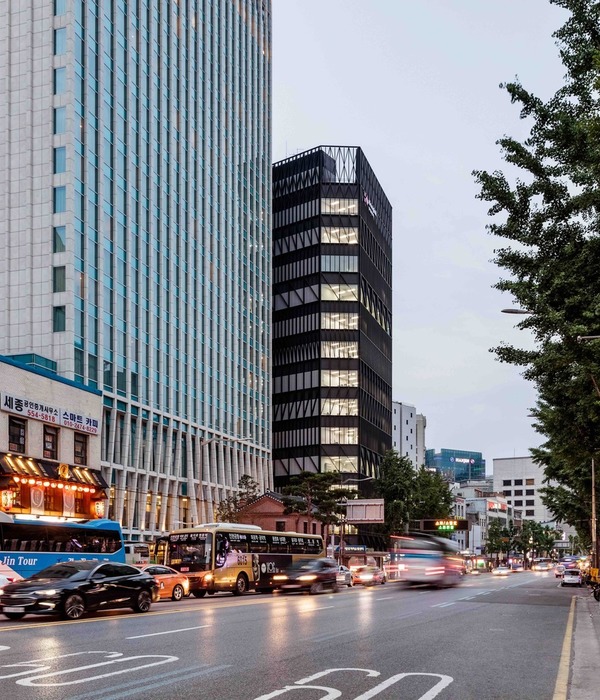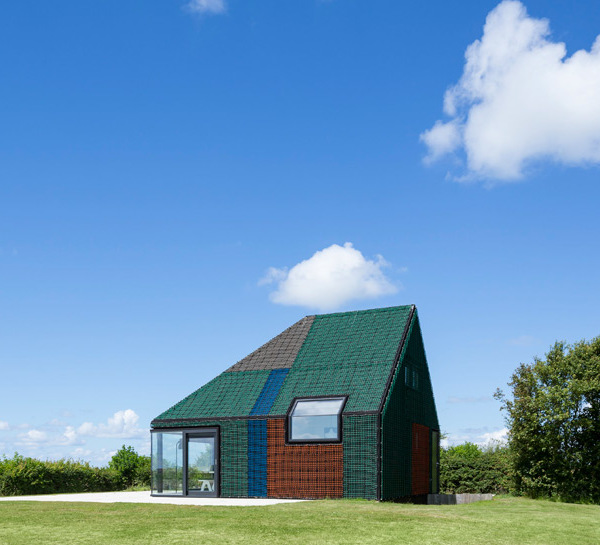该项目位于意大利Cividate al Piano的旧城区中心,是一栋私人住宅,其所在的场地原先是一幢被弃置的农舍。项目的出发点之一是使场地环境与既有建筑形成连接。事实上,住宅是在既有建筑的基础上进行重建的,因此保留了传统农舍中的一些典型元素,例如倾斜的屋顶、外露的横梁和门廊等,同时,一些更加现代的元素也被融入到建筑当中,形成对比的效果。这种传统性与当代性相结合的特征在主立面上得到了清晰的展示。首层的巨大拱形开口安装以玻璃表面,上方楼层安装有大面积的窗户和凉台,在形成开放空间的同时与建筑的立面形成完美的结合。
▼建筑外观,exterior view
Inside the historical centre of Cividate al Piano (BG) is the project by ZDA, Zupelli Design Architettura for “Casa Donella”, a private house built on the site of an old farmhouse in disuse. The link with the morphological context and the existing buildings was one of the fundamental starting points of the project; in fact, the architecture was reconstructed following the guidelines of the existing building, emphasizing some traditional elements typical of the previous farmhouse, such as the pitched roof, the exposed beams and the porch and inserting more contemporary contaminations in contrast. This combination of tradition and contemporaneity is clearly visible in the front elevation, where on the ground floor there are large arched glass openings, of classical derivation, while the upper levels are contrasted with architectural elements: a large fixed window running on two floors and a loggia that creates an open space but at the same time covered and perfectly incorporated into the elevation.
▼凉台和带状窗细部,detailed view of the loggia and the large fixed window
另一个设计原则是建立室内和室外之间、以及室内各楼层之间的“空间统一体”。在首层,由薄铝结构支撑的大型玻璃拱门有效地消解了室内外之间的阻隔感,从而将庭院以一种理想化的方式融入住宅的内部空间。
Another fundamental aspect is the “spatial continuum” between inside and outside but also between the internal levels of the house. On the ground floor, in fact, thanks to the presence of large glass arches, supported by a thin aluminum structure, the visual boundary between inside and outside is less and the courtyard is ideally incorporated into the interior space of the house, defining a covered place to welcome guests, but in total empathy with the space of the garden.
▼首层的巨大拱形开口安装以玻璃表面,on the ground floor there are large arched glass openings of classical derivation
▼拱门细部,glass arch detailed view
▼由薄铝结构支撑的大型玻璃拱门消解了室内外之间的阻隔感, thanks to the presence of large glass arches, supported by a thin aluminum structure, the visual boundary between inside and outside becomes less
通高的中庭空间容纳了玻璃电梯和定制的铁楼梯,将三个楼层的空间进一步连接起来。这种空间的连续性在二层的起居区和三层的睡眠区皆有所体现,例如,顶部阁楼的窗户定义出一个双层高的空间,与主立面的竖向窗户在形式上形成呼应。
The connection continues on all three levels thanks to the full-height hole in which the glass lift is housed and the iron staircase body made to measure for the project. The theme of spatial continuity can also be read between the living area on the first floor and the sleeping area on the second floor, where an opening in the attic defines a double height, formally recalled by the vertical window of the main elevation.
▼从首层空间望向室外庭院,view to the courtyard from interior
▼顶部阁楼的窗户定义出一个双层高的空间, an opening in the attic defines a double height,formally recalled by the vertical window of the main elevation
▼定制的铁楼梯,the iron staircase
大面积的玻璃表面是整个建筑的一大特征,它冲破了室内空间的黑暗,带来充足的自然光线,同时与室内的深色表面共同营造出独特的氛围。实木地板、定制家具以及与Boffi合作设计的厨房延续了相同的色彩基调,来自Groppi和Flos的灯具以及Agape的水龙头也同样选用了黑色。唯一与之形成对比的元素是纯白的Mangiarotti自立式洗脸池和Agape的In-out浴缸。
The large glass surfaces, which characterise the entire building, break up the darkness of the interior space and flood the room with natural light, distinguished by a dark colour palette that recalls the tones of raw clay. The solid wood floor, the custom-made furnishings and the kitchen with island, created in collaboration with Boffi, also continue this chromatic mood. The lighting elements -Groppi and Flos- are also black, as is the tapware -Agape-. The only contrasting elements are the freestanding washbasin by Mangiarotti and the In-out bathtub -Agape-.
▼厨房,kitchen
▼自然光与室内的深色表面共同营造出独特的氛围, the dark colour palette recalls the tones of raw clay, creating a unique atmosphere
▼浴室,bathroom
▼纯白的洗脸池和浴缸成为室内色彩的对比元素,the only contrasting elements are the freestanding washbasin and the bathtub
最终的房间犹如一间“暗室”——借用摄影中的概念——在昏暗的环境中捕捉和呈现着来自周围的美景。
The result is a “darkroom” – to cite the world of photography – which, in the twilight of the environment, frames and captures scenic views of the surrounding landscape.
▼室内光影,light and shadow
总体上看,整个项目于其周围环境保持了高度契合,使其所在的城市区域在建筑质量方面得到了改善。
Overall, the entire project is in tune with the context in which it fits, giving new architectural quality to a portion of the city center.
▼从庭院望向建筑,view from the courtyard
{{item.text_origin}}

