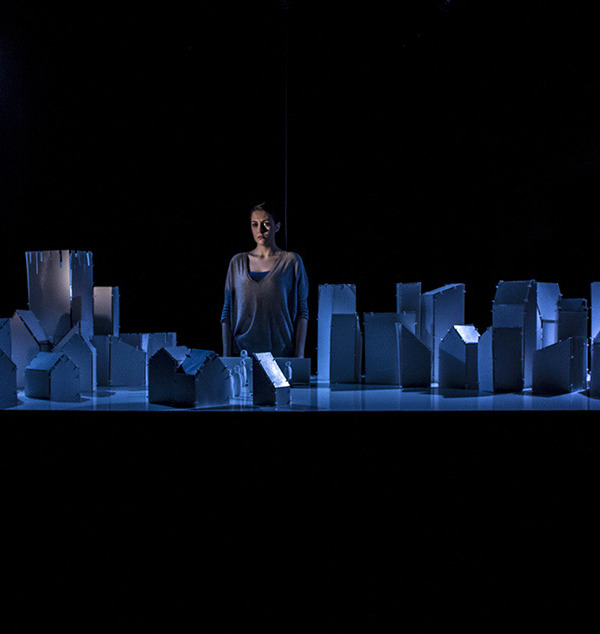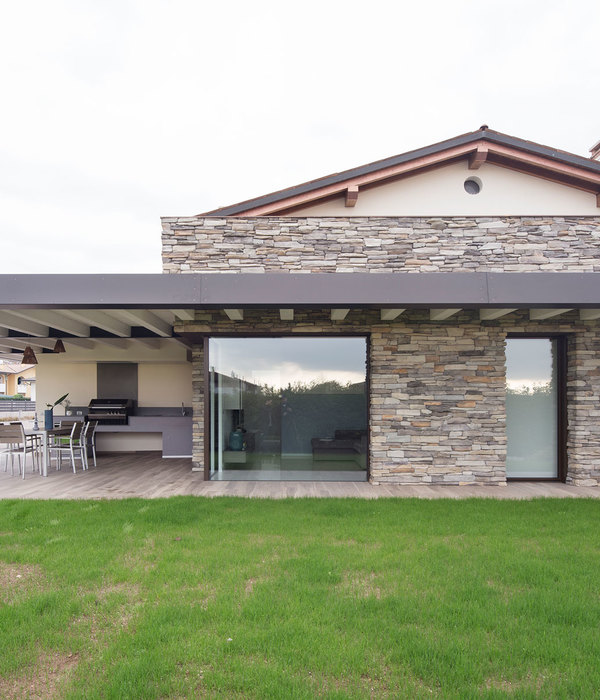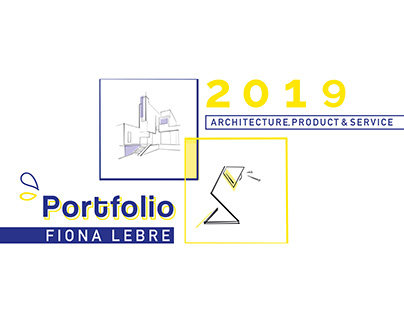The bracing house is a multiplex house for earnings from leasing that can be easily seen in any general residential area in Seoul, but it was our intention to make it different looking to the typical multiplex house. A fundamental change is not easy due to the inherent limit of the profitable lease building that has to guarantee the maximum floor area ratio, the bracing house, by installing a pseudo-wall, shows us a definitely different look compared to the typical multiplex house that adapts to the diagonal line limitations of the setback regulation.
The bracing house is largely consisted of the two pseudo-walls, top and bottom. The top is planned as one trapezoid roof plane responding to two diagonal line limitations for daylight and street width on average. The outdoor terrace created due to the diagonal line limitations of the setback regulation is a private space surrounded by the framing of the pseudo-walls and this not only secures stronger territoriality but also adds to the depth of the façade through the pseudo-window.
The pseudo-wall on the bottom plays the role of a structural brace to alleviate the visual and structural instability of the piloti parking lot, in addition to the design element responding to the roof-line of the top. The thin vertical columns of the piloti parking lot are inevitably vulnerable to the lateral force, but the pseudo-walls as the brace utilized as a façade design element is optimized to reinforce vulnerability.Just like the façade brace of the John Hancock Center located in Chicago, United States, the structure becomes an important element of the façade design.
As a façade element, the inclined plane of the bottom brace completes the consistent design of a building together with the inclined plane of the roof on top. Due to the local regulations, the exterior materials were restricted to non-flammable materials such as stone, and the house was finished with Euro Form exposed concrete due to a budgetary problem and to handle the sharp corners. The simple building shape not swayed by setback regulation is even more emphasized by the single use of the exposed concrete.
{{item.text_origin}}












