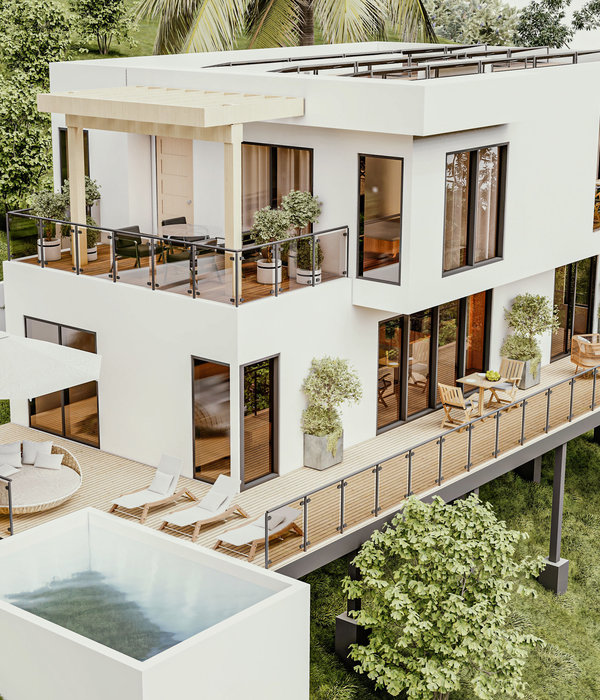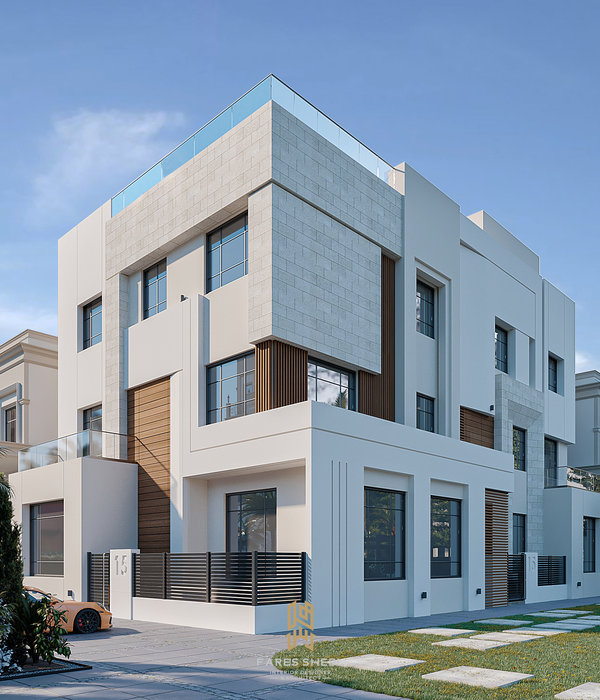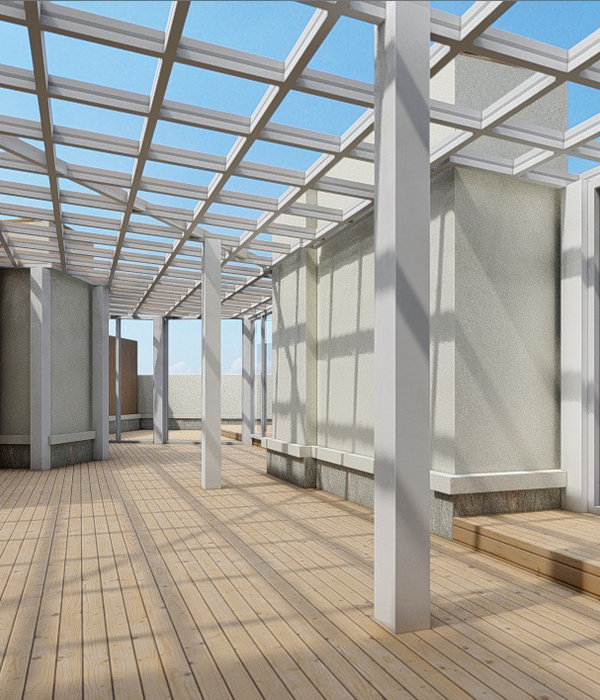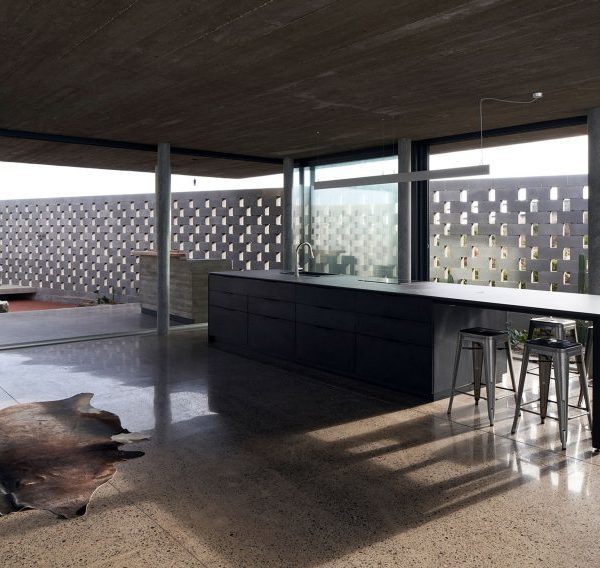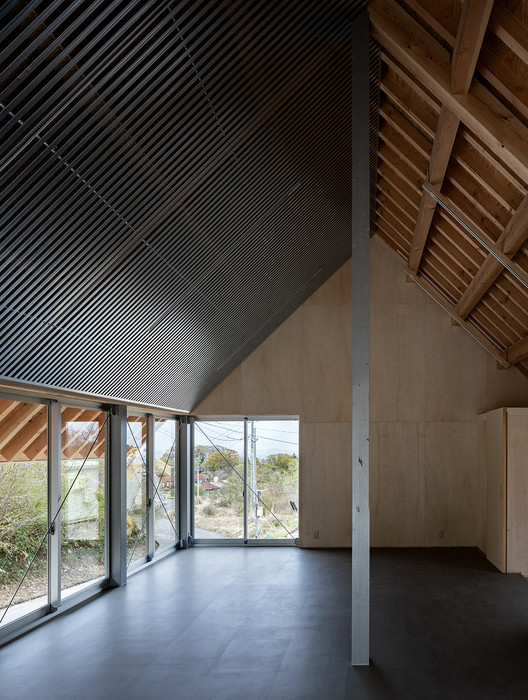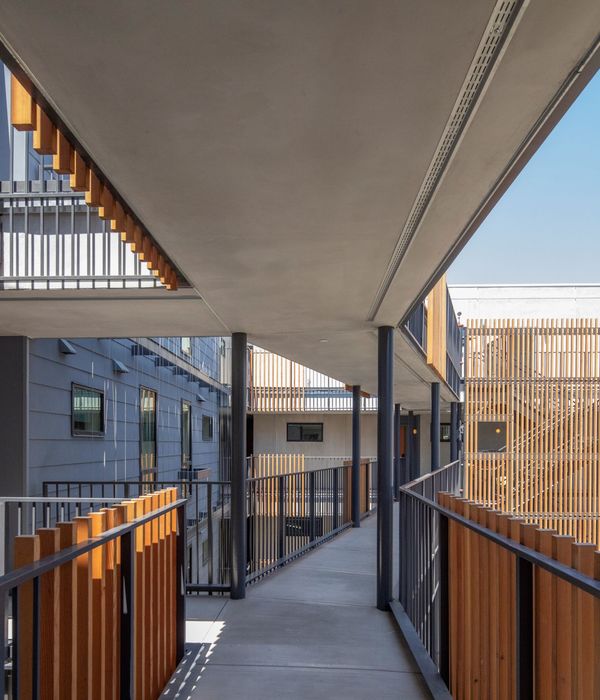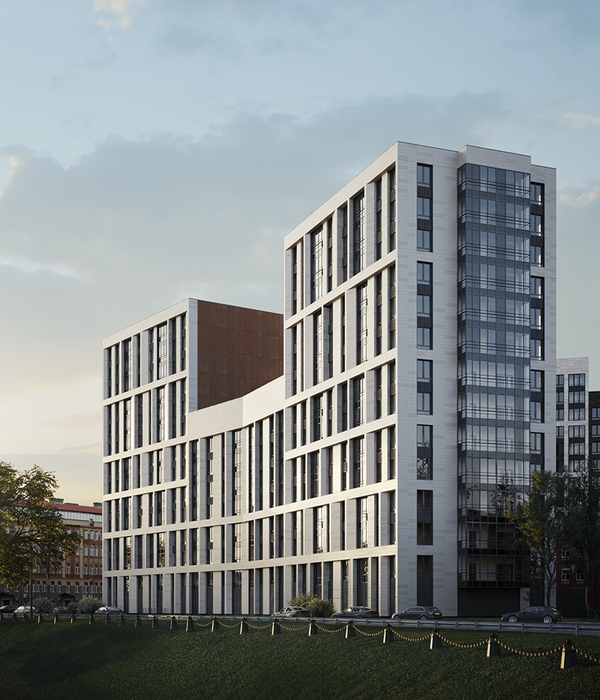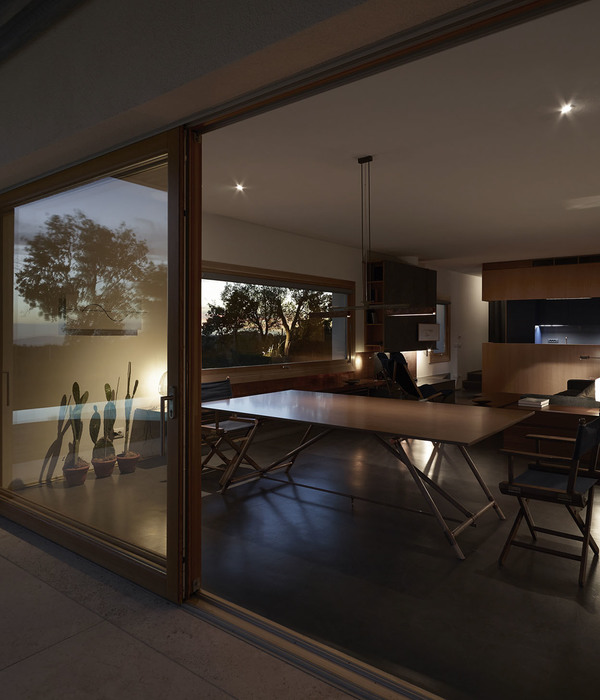Casa La Calderona is located in Vernejo, a town located on the outskirts of the town of Cabezón de la Sal (Cantabria). The origin of the work is part of an execution project that has little to do with the final result. Actually, that project defined formal and programmatic issues, and it was during its execution that the design was really finalized. The work was managed by its promoters, an active part in an open and collaborative process. In its evolution, issues that have to do with economic and environmental sustainability have prevailed.
The house is organized on a single floor with three gabled volumes connected to each other. The central volume houses the main access to the house and it contains the living room, dining room, and two terraces. In the south volume, three bedrooms and a bathroom are organized. Access to them is through a corridor that is at the same time a study space. The third volume includes a kitchen, utility room, and garage. These three uses are concentrated in a wing that is attached to the main one, serves it, and defines secondary access to the house.
As a basis for the project, a house with a high degree of environmental sustainability was proposed. For this, in the first phase of the execution, multiple solutions for the construction of the envelope were studied, comparing economic investment and insulation level. Finally, it was decided to use a constructive system of monolithic reinforced concrete structures with an insulating material core. It is a construction whose assembly starts from an exploded view of the house in a rigid insulating material that, once assembled on site, is completed with the projection of concrete on a reinforcement that runs parallel to the walls. Together with the insulation in interior cladding, a high level of insulation is achieved.
Next, various options were studied to proceed with the air conditioning system to finally install an aerothermal and heat recovery system connected to a ducted air installation, which provides absolute control of the temperature and humidity of the indoor air both in winter like summer. In addition, it is supplemented with an installation of photovoltaic panels that allows it to cover a large part of the electricity demand.
The envelope is constructed of corrugated sheet metal both on the roof and on the façade. In addition to its economical price, its simple installation also allowed the property to undertake these works, in addition to offering correct durability and low maintenance. The same section of methacrylate sheet is installed in the garage, which is built with a simple metal structure. This resource is executed in a part of the house that does not need to be heated and manages to model access that at night works as a large backlit volume.
At present, the house is inhabited but its construction has not yet been completed. In future phases, a corner patio hiding the bathroom of the south module will complete the access to the house. Also, the urbanization will be completed and a swimming pool will be built. As an open and sustainable process, it is not surprising that the project is spread out over time and grows slowly. Testing.
▼项目更多图片
{{item.text_origin}}

