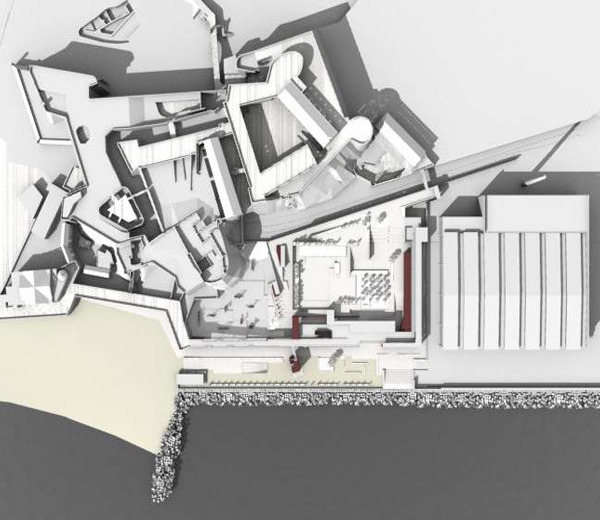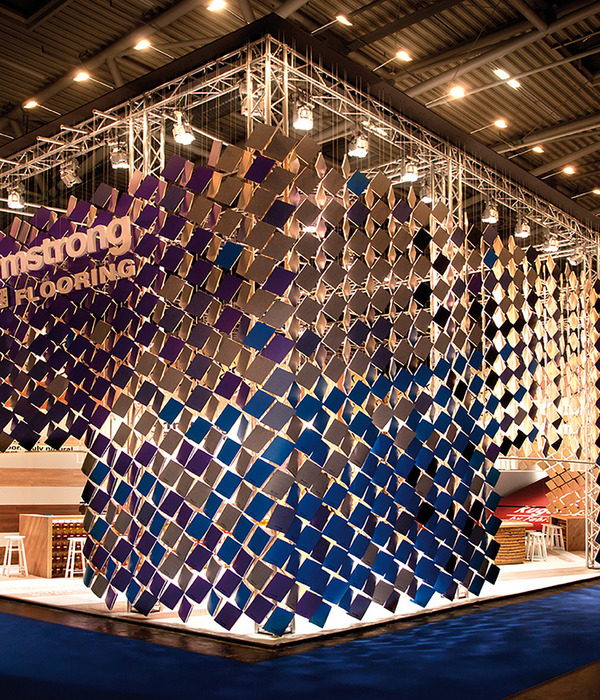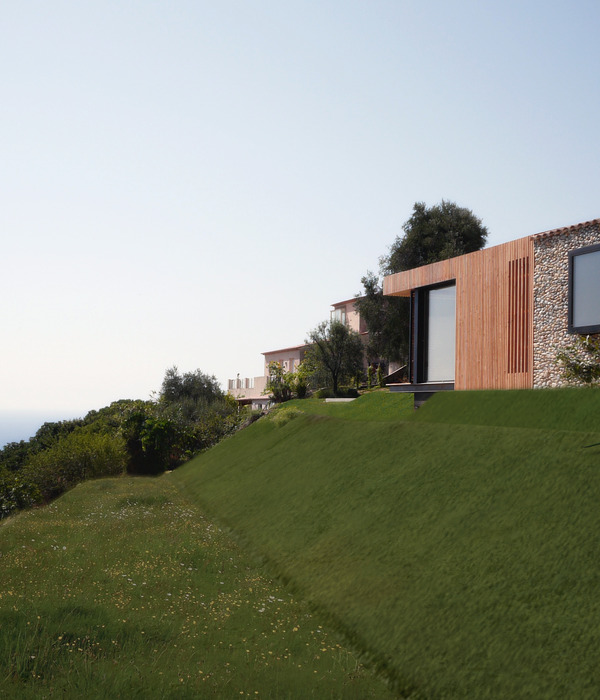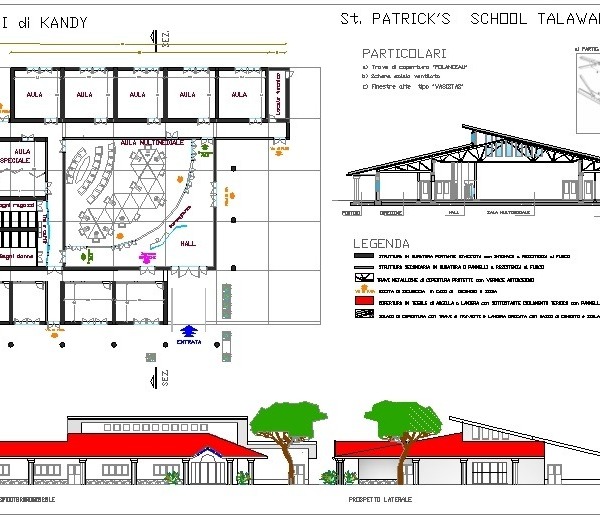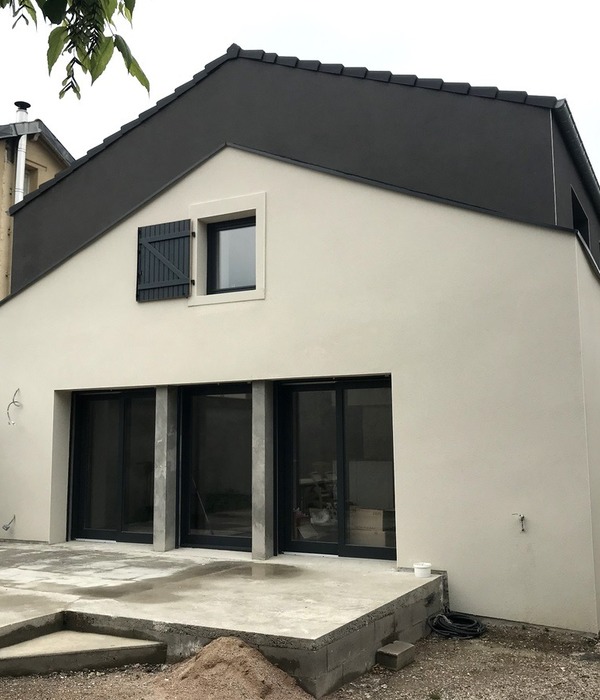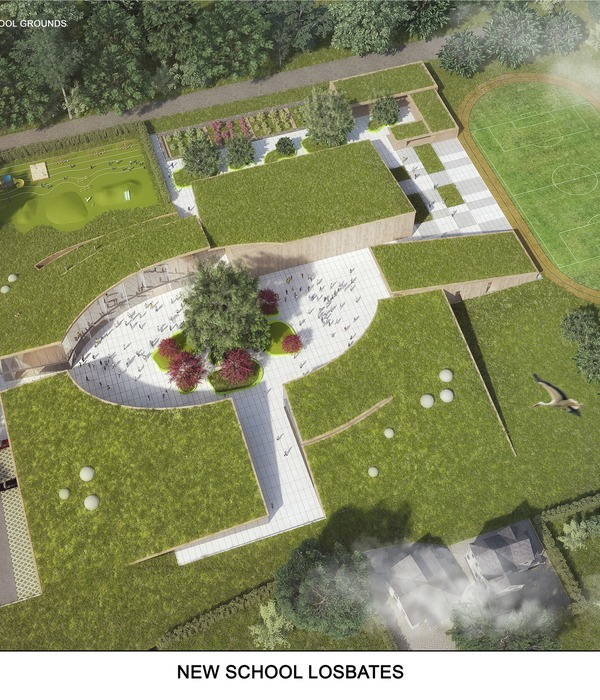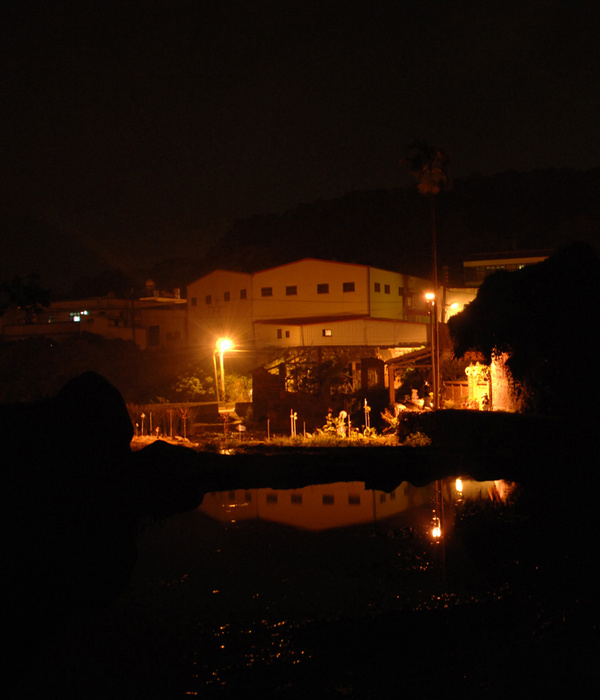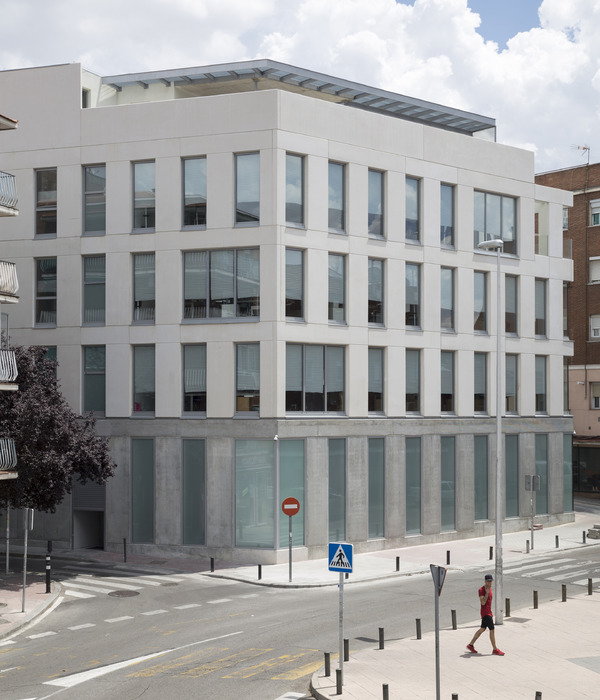Firm: STUDIO PONSI
Type: Residential › Private House
STATUS: Built
YEAR: 2015
SIZE: 1000 sqft - 3000 sqft
The building is set on a hill surrounded by olive trees and vineyards near the ancient village of Pereta, in the Tuscan Maremma countryside. The landscape around it is characterized by gently rolling hills sloping down towards the sea. The view from the house sweeps over Monte Argentario and the islands of the Tuscan archipelago.
The house is laid out as three layers of volumes stretching horizontally along the north-south axis. The linear shape of the three floors echoes the dominating horizontality of the land. The arrangement of the volumes corresponds to the distribution of activity in the house as well as referring to a metaphorical stratification of meanings.
The bottom layer, partially underground, houses the bedrooms and the mechanicals. The only façade, which faces east, is sheathed in rows of tufa blocks quarried in the area. This level represents the base of the house rooted in the soil, recalling the centuries-old local building tradition centered around the use of tufa stone.
The middle floor, accessed via an outside travertine staircase, contains the common areas of the living room and kitchen, which open onto a porch right next to the pool. The whitewashed stucco facades and the predominance of massive walls over the voids of the windows and doors are inspired by typical Mediterranean architecture.
Metal steps lead from the porch to the upper terrace, which gives onto the master bedroom. The bedroom can also be reached by an interior concrete staircase directly from the living room. Sheathed in wooden planks, the top floor evokes nautical architecture, making the entire house resemble by analogy the shape of a ship run aground.
Steps, railings, beams, and exterior decks are made of galvanized steel. By contrast, all the metal elements used on the interior – furnishing accents, lamps and light fixtures, and the floor baseboard – are brass or copper. The radiators, custom designed by the architect, are also made of copper.
{{item.text_origin}}

