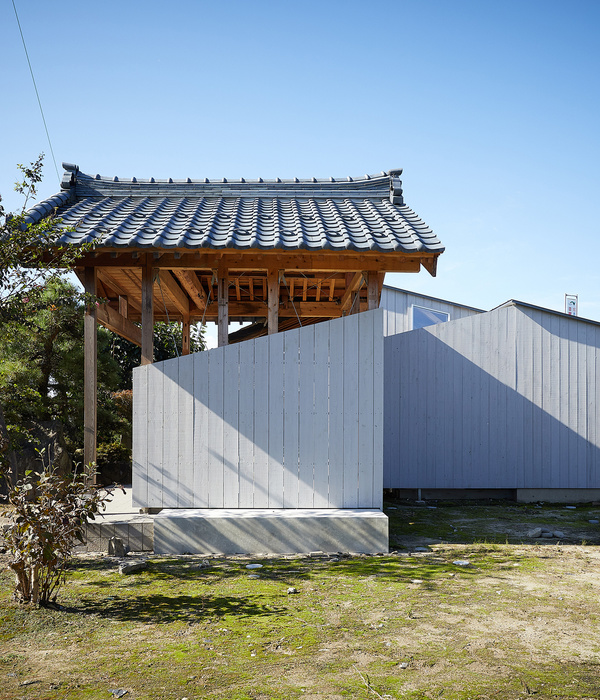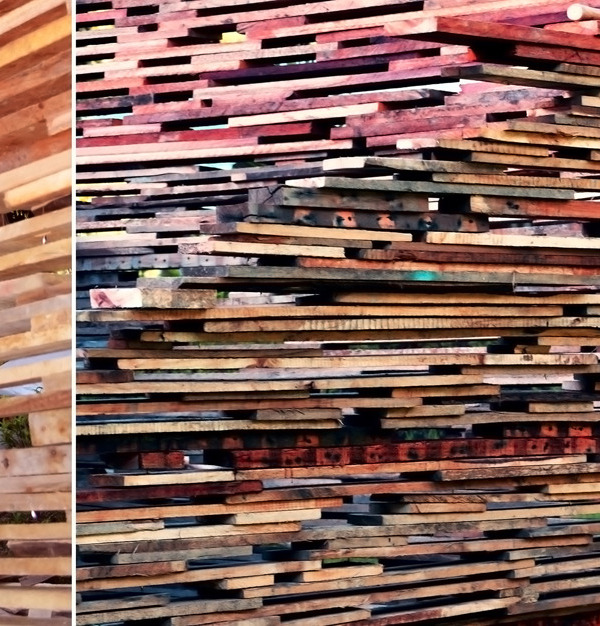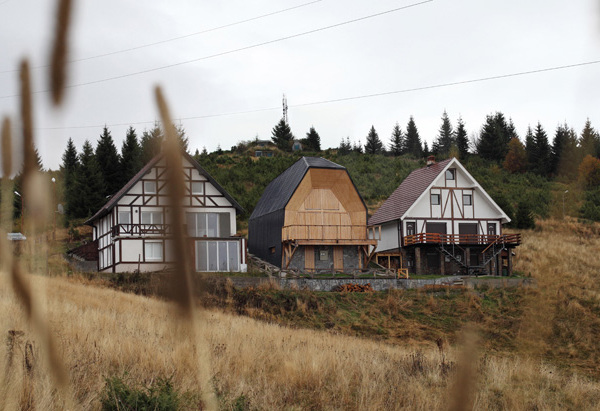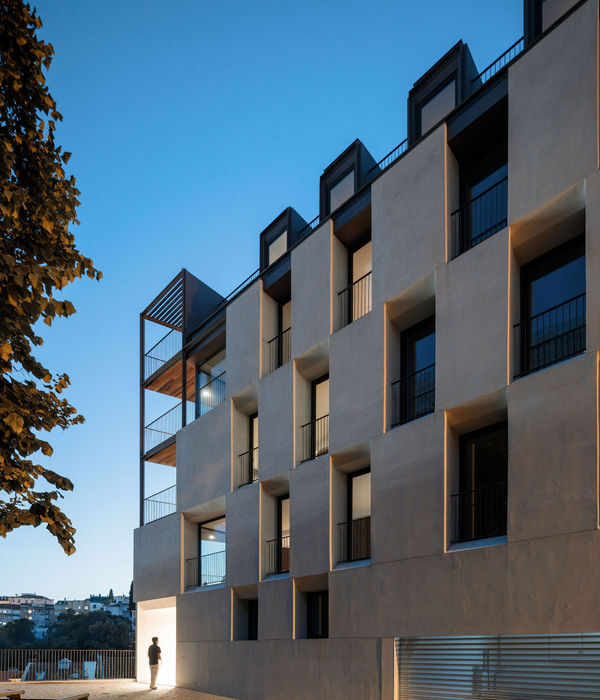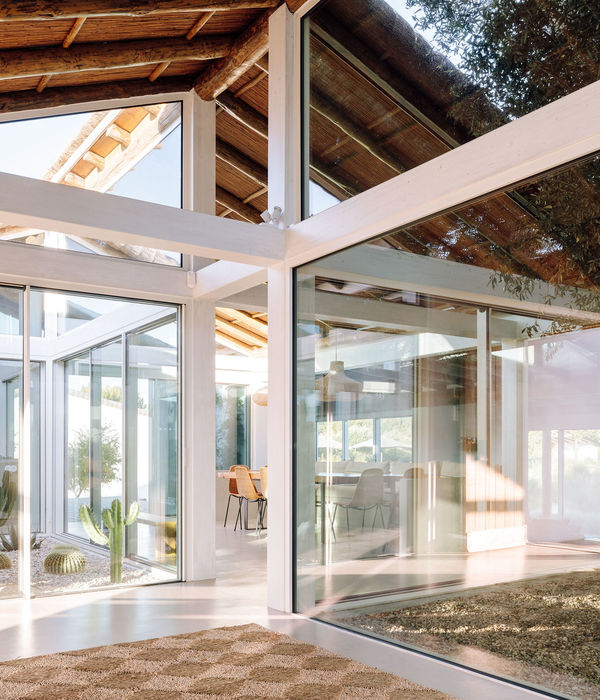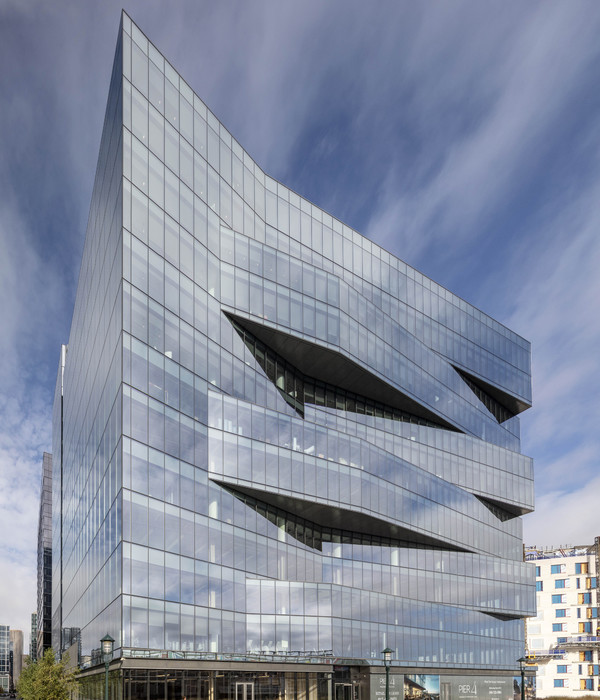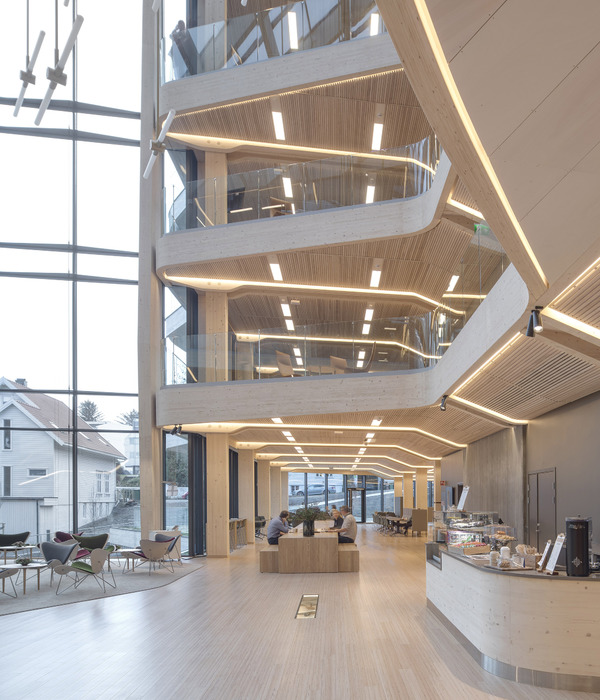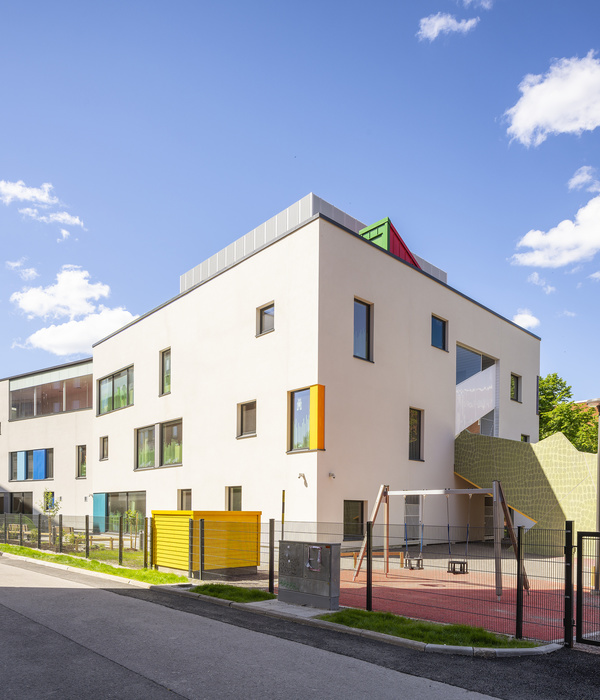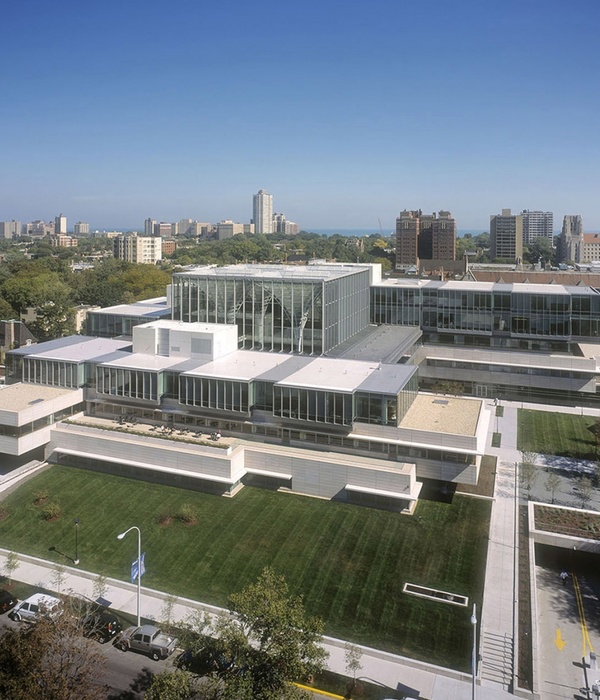In the heart of the Buchlyvie Conservation Area in Stirlingshire, UK, Origami House unveils a modern extension that breathes life into an older family cottage. Designed by Loader Monteith in 2021, this project masterfully marries traditional architecture with a burst of contemporary flair. With an emphasis on natural light and open spaces, the extension blends seamless functionality with aesthetic beauty, offering the family a renewed connection to their verdant garden.
About Origami House
The Birth of Origami House’s Rear Extension
In the heart of Stirlingshire, the Origami House unveils a fresh rear extension located in the Buchlyvie Conservation Area. Originally, the ground floor showcased small, dim rooms, which unfortunately disconnected the home from its vast garden. Recognizing this, the owners eagerly turned to Loader Monteith, hoping to enhance their living space and forge a stronger outdoor connection.
Loader Monteith’s Design Vision
When Loader Monteith took on the challenge, they aimed to introduce ample natural light and create additional rooms. The owners also expressed their desire for a modern heating system and refreshed windows. However, after meticulously evaluating the cottage and absorbing the village’s character, the architects proposed a more compact design. Surprisingly, this choice not only catered to the desired amenities but also allowed for a strategic investment in superior materials.
Moreover, centrally positioning a new kitchen, Loader Monteith paved the way for innovative design tweaks. This galley-style hub seamlessly bridges the home’s existing sitting room with its fresh dining area, ensuring continuous family engagement throughout.
Embracing Nature and Practicality
Dominating the extension, a grand Douglas fir window seat instantly submerges residents into their verdant garden. Above this, a glazed opening effectively amplifies the kitchen’s brightness. Additionally, exposed wood structures, combined with neutral tones and a light microcement floor, further enhance the sense of spaciousness.
Adjacent to this space, the team thoughtfully carved out a study nook for the kids. This cozy corner allows them to focus on homework, and interestingly, they remain connected to the kitchen’s happenings due to transparent Douglas fir shelves that proudly display a collection of wood sculptures.
On the practical side, a new side entrance now welcomes family members, offering them a space to discard soiled footwear and apparel. Subsequently, this pathway guides them through a utility space and directly into Archispek’s custom-built formica kitchen.
Lastly, before acquiring the property, the owners diligently sought clarity regarding potential renovations, especially given the area’s stringent conservation rules. In response, Loader Monteith ingeniously folded the extension’s roof, ensuring it aligned with the area’s prevalent architectural language. This tweak not only minimized external visual impact but also generously maximized internal volume. Concluding their design, they opted for timber cladding, ensuring the house merged effortlessly with its lush surroundings.
Photography by Dapple Photography
{{item.text_origin}}

