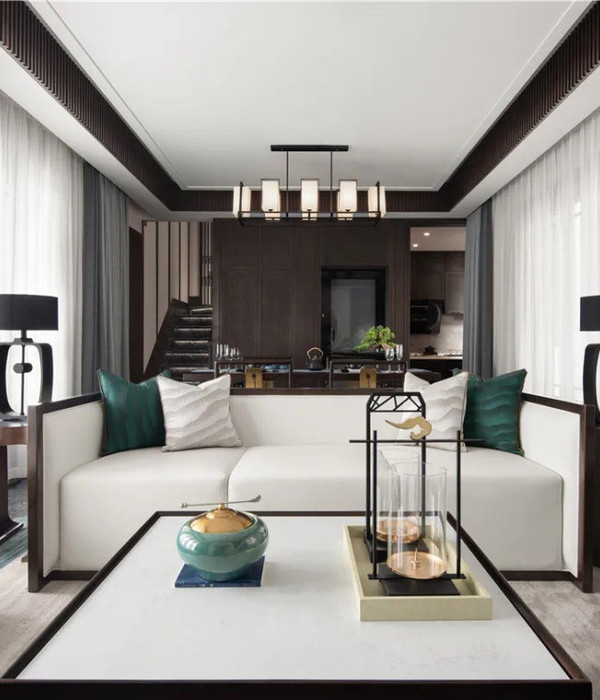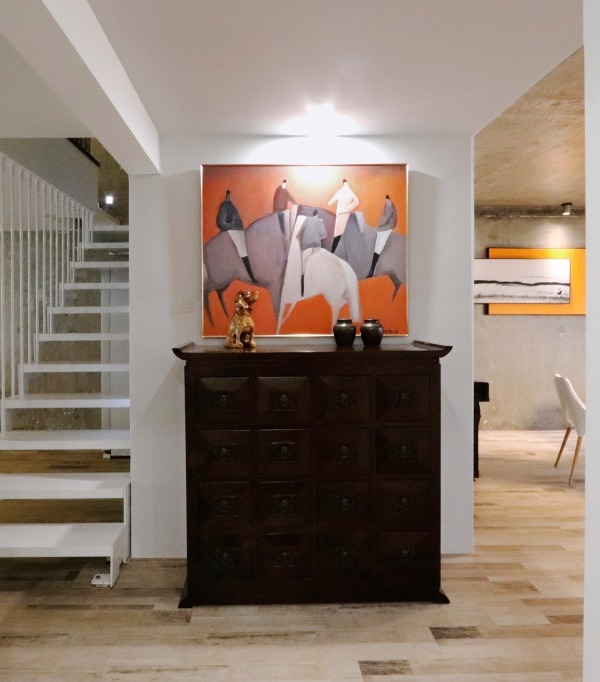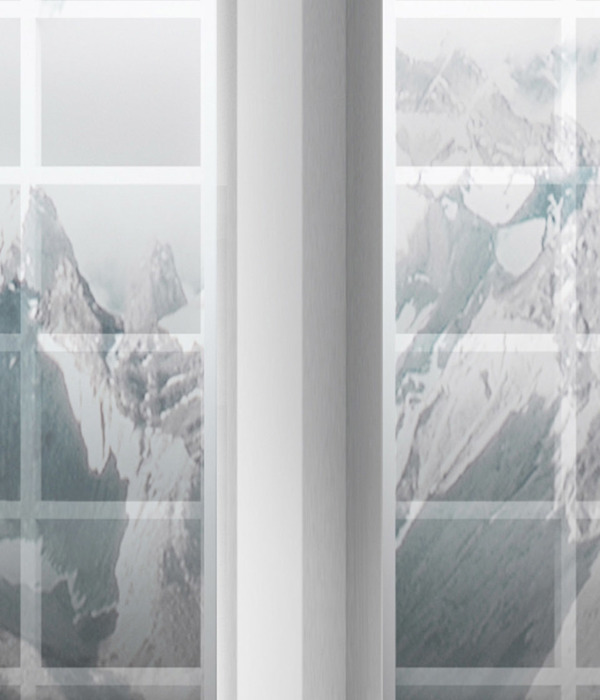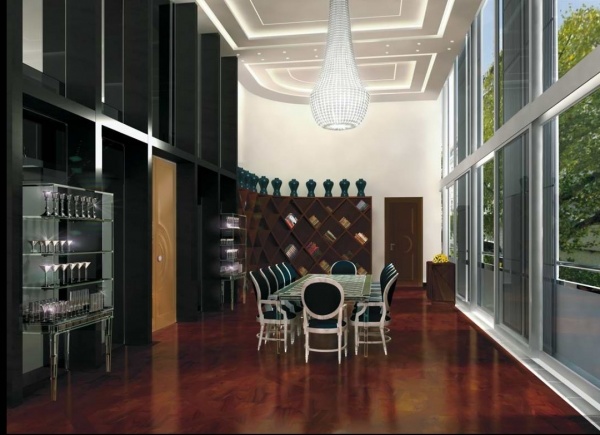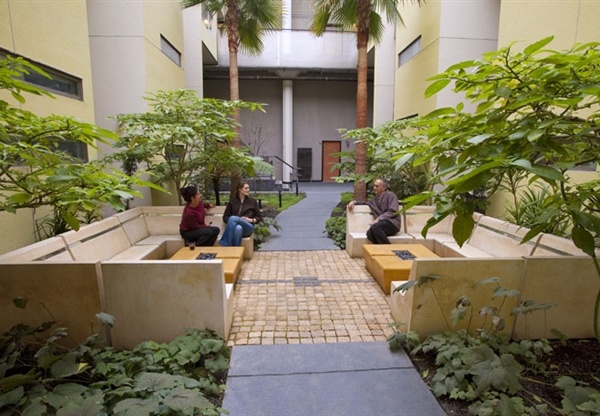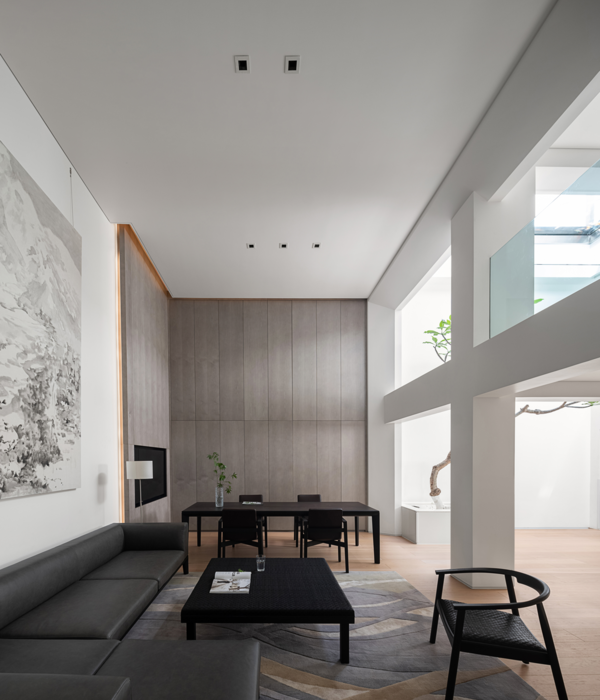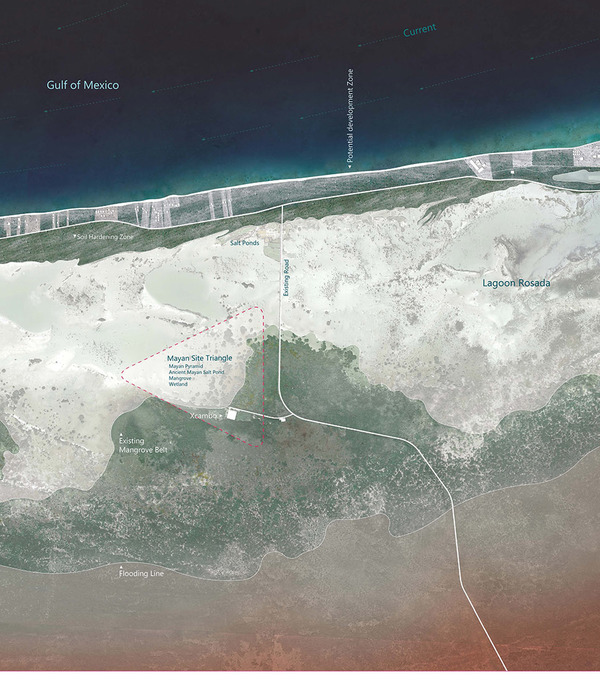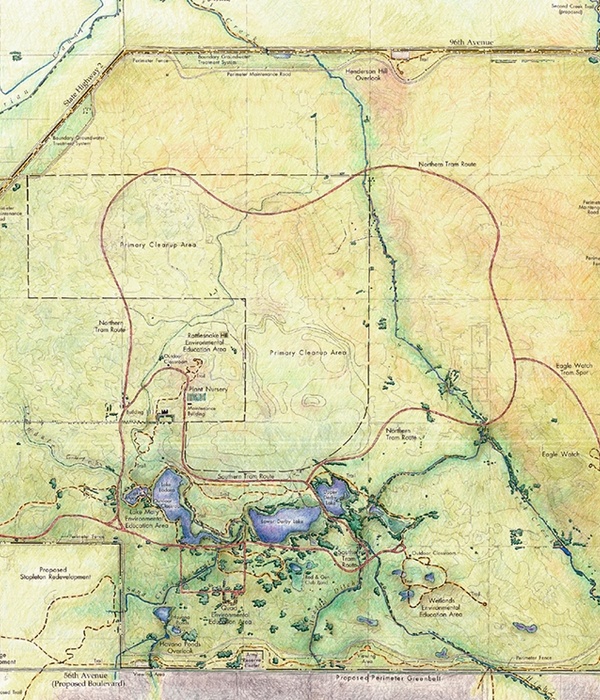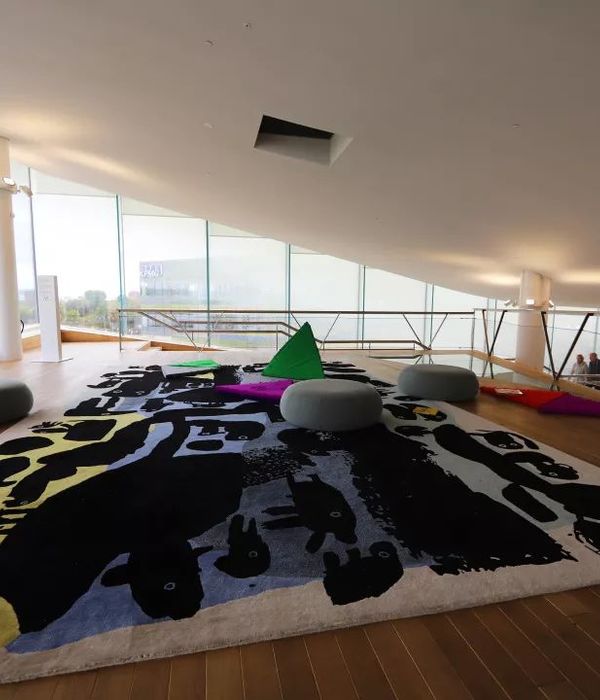▲
关注
“
搜建筑
”
该项目位于大都会轴心区,该区是卡萨布兰卡的新金融中心。BO52项目通过引入一个主要的住宅部分和一个较小的办公部分,为这个著名的城市区域的多样性做出了贡献。该项目位于CFC塔附近,是Casa Anfa的主要建筑地标之一。
This project is located in the Metropolitan Axis district which hosts the new financial center of Casablanca. The BO52 project contributes to the diversity of this prestigious urban area by introducing a main residential component and a smaller office component. The project is located near the CFC tower, one of the main architectural landmarks of Casa Anfa.
该项目首先是属于卡萨布兰卡的,从整个二十世纪使卡萨布兰卡变得特殊的建筑本质和准则中获得灵感。但它也是一个通过尝试提供其时代的写作,充分主张其当代性的问题,轻盈、白色、强烈和微妙的同时。
The project is intended above all to belong to Casablanca, taking inspiration from the essence and codes of architecture that has made Casablanca specific throughout the twentieth century. But it is also a question of fully asserting its contemporaneity by trying to offer writing of its time, light, white, strong and subtle at the same time.
因此,除了步行街和Palmeraie外,该项目由主楼和另一座13层的建筑组成,主楼具有很强的垂直性,可俯瞰主街。这两个实体的连接是通过一个办公室组件完成的。这种配置允许功能逻辑,并可以更好地管理潜在的视图。
The project, therefore, consists of the main building with a strong verticality with 16 storeys overlooking the Main Street and another building with 13 storeys overlooking an interior garden, apart from the pedestrian mall and the Palmeraie. The articulation of these 2 entities is done through an office component. This configuration allows a functional logic and to better manage the potential views.
建筑表现在白色上,连续的露台构成了外部设施的空间,开放和保护的同时,深受卡萨布兰卡居民的喜爱。这些运行的阳台通过增加阅读、透明和模糊体量的层次来表达该项目。通过在地平线上切割半透明面纱来扩展的建筑。公寓在这些露台上开放,利用室外温和的气候,并受益于基地提供的各种景观,从而受益于高质量的使用。
The architectural expression plays on the whiteness, the horizontality of the continuous terraces which constitute spaces of exterior amenities, open and protected at the same time, greatly appreciated by the inhabitants of Casablanca. These running balconies give expression to the project by underlining it with layers multiplying the levels of reading, transparency and blurring the mass of the volumes. An architecture that expands by cutting a semi-transparent veil on the horizon. The apartments are open on these terraces and allow to benefit from a quality of use by taking advantage of the temperate climate outside and by benefiting from the various views offered by the site.
这些露台并没有投射到空间上,而是得益于垂直屏幕,相对集中在卧室的水平面上,而在接待区的水平面上间距很大。这些 "幽门 "使得偶尔提供保护区域免受阳光、外观和风,同时留下一个半透明。
他们还可以画出一条保护性的“线”,勾勒出各个公寓的外围线,并加强自卑感。这种白色的皮肤将发挥自然光的效果,以适应周围的光线,从而根据一天中的时间创建一个充满活力的立面。阳台栏杆的相互作用,玻璃或白色垂直木器,创造了一种特定的图案,一种现代的“书法”,给项目提供了图形表达。
These terraces are not projected onto the void but benefit from vertical screens, relatively concentrated at the level of the bedrooms and widely spaced at the level of the reception areas. These « claustras » make it possible to occasionally offer areas protected from sunshine, looks, and the wind while leaving a semi-transparency. They also make it possible to draw a protective “line” which outlines the periphery line of the various apartments and reinforces the feeling of inferiority. This skin, white in color, will play with the effects of natural light to adapt to the ambient light, thus creating a vibrant facade depending on the time of day. The interplay of the balcony railings, in glass or white vertical carpentry, creates a specific pattern, a sort of modern "calligraphy" which gives the project its graphic expression.
平面图
立面图
剖面图
建筑师:Driss Kettani, Mohamed Amine Siana, Saad El Kabbaj, Yachar Bouhaya Architecte
地点:摩洛哥
面积:30888 m²
年份:2021
点击关注·专业平台
本资料声明:
1.本文为建筑设计技术分析,仅供欣赏学习。
2.本资料为要约邀请,不视为要约,所有政府、政策信息均来源于官方披露信息,具体以实物、政府主管部门批准文件及买卖双方签订的商品房买卖合同约定为准。如有变化恕不另行通知。
3.因编辑需要,文字和图片无必然联系,仅供读者参考;
—— 作品展示、
访谈、
招聘
——
搜建筑·矩阵平台
合作、宣传、投稿
请加
推荐一个
专业的地产+建筑平台
每天都有新内容
{{item.text_origin}}

