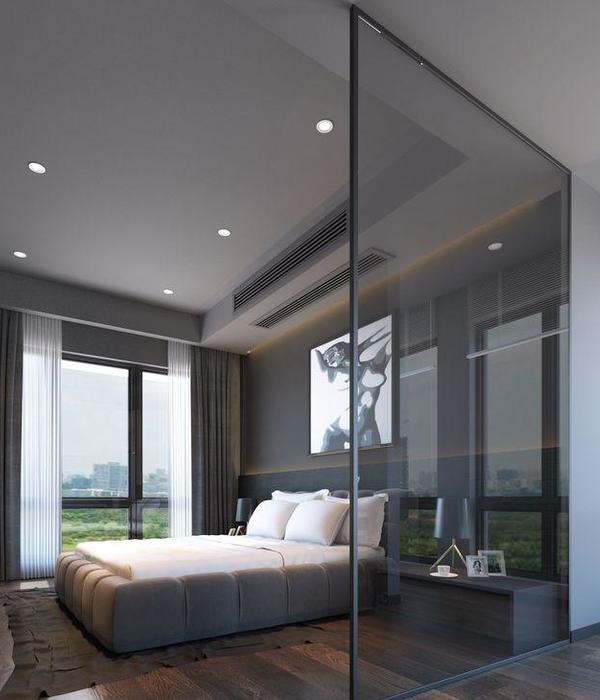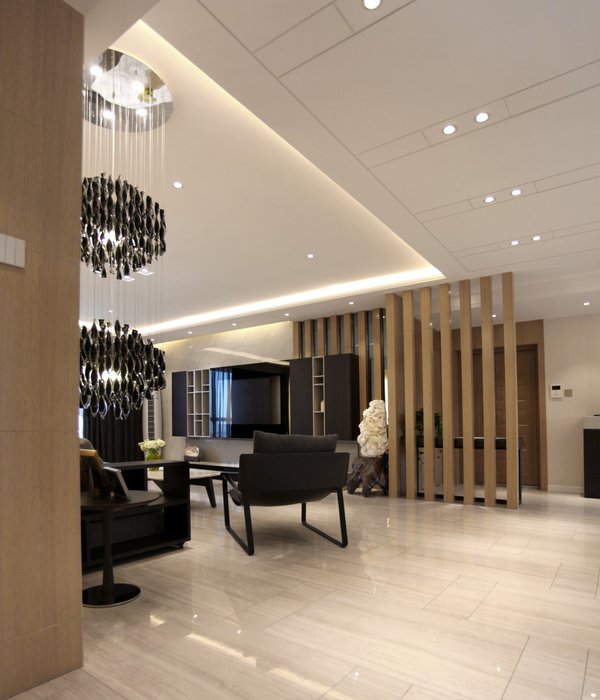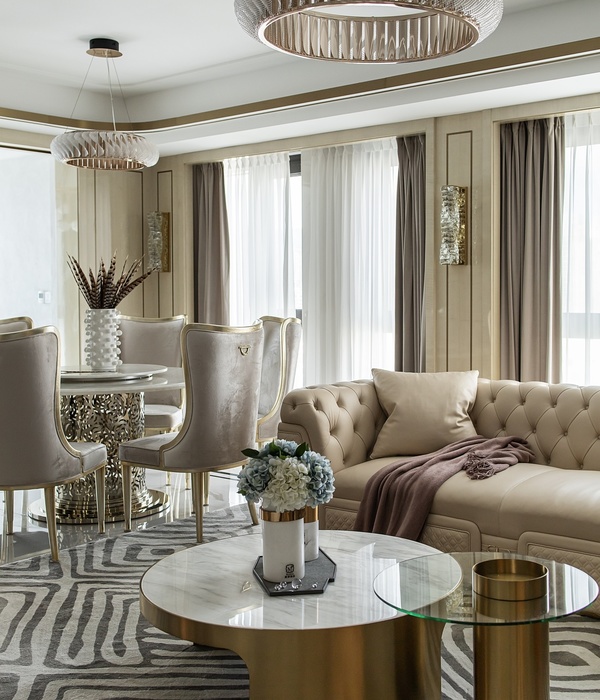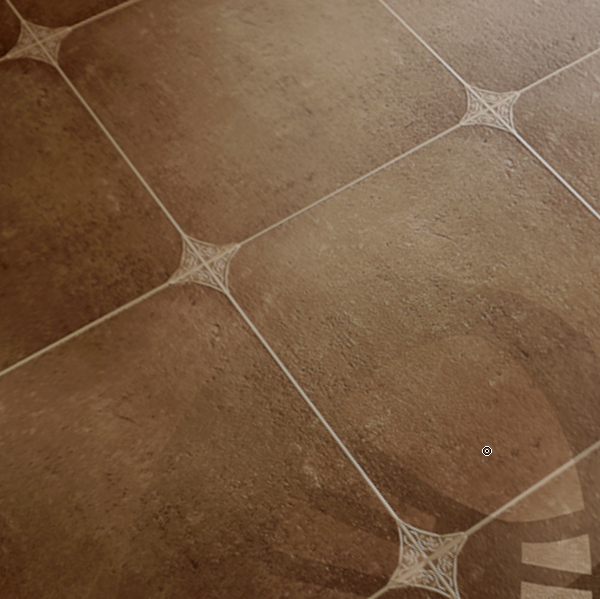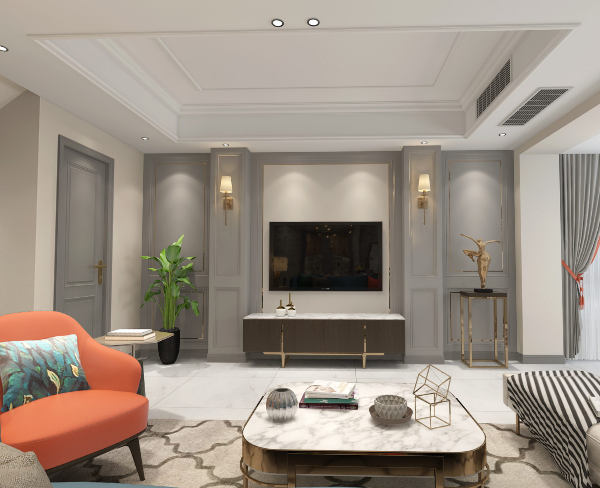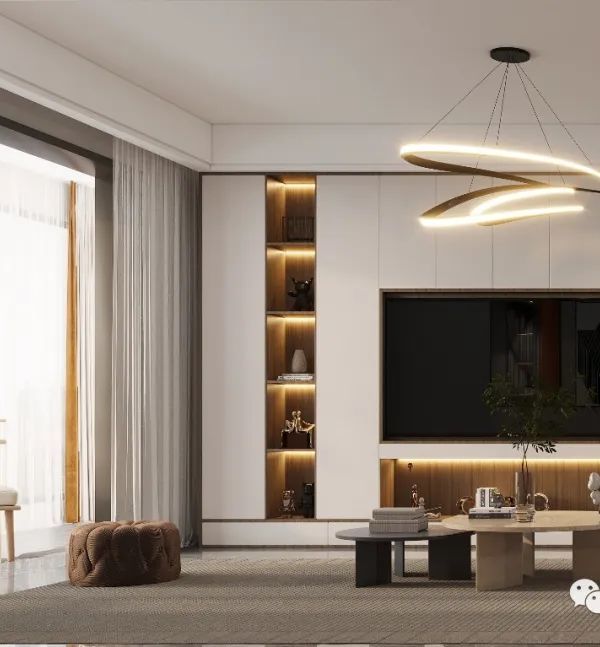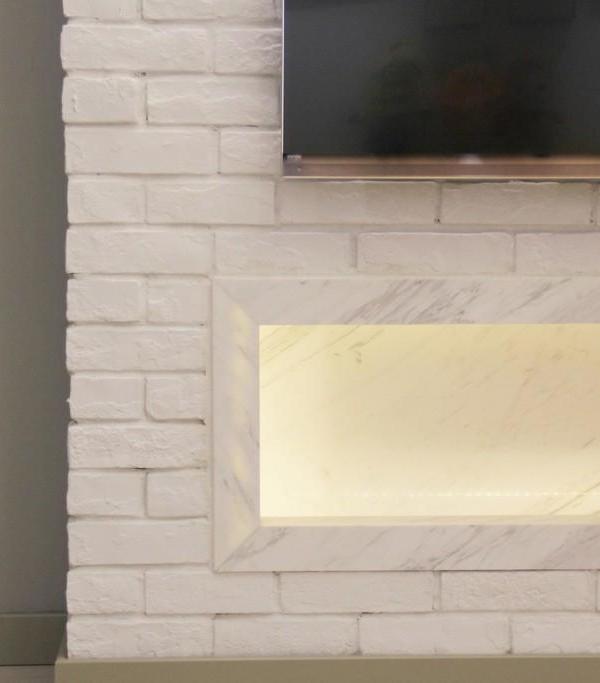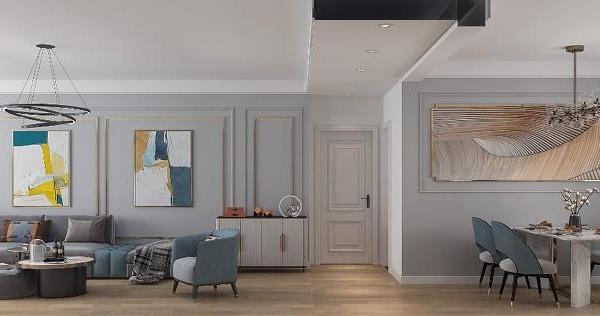来自
ASLA
Plains|Prairie|Plateau: A Retreat at the Edge by
Carbo Landscape Architecture
项目概述
PROJECT STATEMENT
拥抱生态多样性 | EMBRACING ECOLOGICAL DIVERSITY
该住宅位于得克萨斯州圣安东尼奥市区西北部的一个未被开发的区域,人们称其为Hill Country Village。该区域分布着大面积的住宅用地,居民中有不少人在圣安东尼奥工作,平时过着远离喧嚣的乡村生活。该住宅的主人在建筑刚刚落成后不久便将其买下。整体的规划和建造工作历时两年半,规划的主要目标是尽可能地强调和展现出得克萨斯州东南部的极为多样化的生态环境。客户的理想是在简单而优美的环境中打造一座与自然紧密相连的避世居所,对此,设计团队采取了谨慎而巧妙的干预方式,并采用当地的材料建造了带有步道的野生植物保护区。丰富且细腻的植被肌理与德克萨斯州东南部的稀树草原和平原极为相似。设计师希望在拥抱场地多样性的同时带来更加丰富的体验,从而为住宅景观赋予可持续、有意义且令人难忘的特征。
This residence is located just northwest of downtown San Antonio, Texas, in an unincorporated and undeveloped area known as Hill Country Village. Defined predominantly by larger residential parcels, Hill Country Village is home to many who work in San Antonio, and is an escape to a more rural Texas lifestyle. Our client purchased this home shortly after its initial construction. Our planning and construction efforts occurred over two and a half years. The planning goal for the residence was to amplify and exaggerate all things natural and native within this incredibly diverse ecological area of Southeast Texas. Preservation zones for wildlife with walking trails, use of mostly natives, and artful subtle interventions, so as to not distract from what is significant in realizing our ambitions for the client – a retreat to the simple pleasures of nature within the context of sustainable and artful simplicity. The site includes many subtle eco-tones which closely resemble the oak savannahs, prairies, and plains of Southeast Texas. We aspired to fully embrace it’s diversity in our approach, with opportunities for experiential moments that would make this residential landscape sustainable, meaningful, and memorable.
▲丰富的生态环境:该住宅位于得克萨斯州圣安东尼奥市郊区的一个未被开发的5英亩场地,人们称其为Hill Country Village。Ecologically Rich: This residence lies within a diverse 5-acre site of an unincorporated area known as Hill Country Village, just outside of San Antonio, Texas.
项目说明
PROJECT NARRATIVE
回归自然与天空
住宅的主人希望增加一个车库,并修建新的车道和宾客停车区,因此需要对场地重新进行规划。此外,设计任务还包括为5英亩的场地中的保护区制定维护和管理策略,以及在住宅旁边增加几个花园空间。
总体规划囊括了秩序井然的步行道系统,并且新增加了厨房露台花园、多个户外起居空间以及游泳池和水疗区。
设计师的目标是将既有的建筑环境与预想的宏观规划相结合,营造一个简单、安静且不干扰生态环境的居所,使人能够远离尘嚣,尽情地拥抱自然、植被、野生动植物以及遥远的天际线。
住宅入口被设计为一个减压放松的区域——作为通往自然的门厅,这里种植着大量的原生草、莎草、蕨类植物,为场地中既有的冬青叶栎提供了底色。新的建筑被掩映在树丛中,铺砌的路面与软景观巧妙地结合起来,兼顾了排水和过滤的作用。既有的树木被尽可能地保留下来,同时引入了一些新的本地植物,将新建筑包围起来。
冬青叶栎稀树草原为许多野生动物(如鹿、兔子和鸟类)提供了家园。该区域在带来优美视野的同时不会对野生生物造成破坏,透明的栅栏和植物共同将住宅旁精致的花园空间保护起来。入口庭院和林荫道分布在高大的栎树之间,为住宅周围以及场地后方的花园空间建立了畅通无阻的路径。从内部可见的树冠轮廓进一步凸显出场地的生态和地形差异。
极简的草坪定义出厨房和起居室露台——这是一个更加私人化的区域,可供孩子们每天在这里玩耍。铺路材料尽量保持了简约,栎树和微妙的水声为该区域提供了有着浓郁绿色气息的背景,并且让自然元素渗透到从起居空间向草坪过渡的几何地形当中。
住宅主体后方的花园包括了户外起居区、客房、水池和多处座位和集会空间。游泳池与花园和树荫融为一体,倒映出从山脊到地平线的连续景观。
天然的石砌路面、草坪和水面共同定义出水平元素,植被和树冠准确地“点缀”着起居区域,带来阴凉的休息空间。景观设计有意地放大了草与多肉植物之间的肌理差异,同时充当了必要的屏障和遮挡元素,以提高场地的隐私性和安全性。位于低处的设备间被屋顶花园覆盖,减少了屋顶轮廓对泳池区域的视觉干扰。林荫道从车库穿过室外空间并延伸至后花园,一路上带来富有变化的植物景观,并且令住宅从前到后的交通变得极为方便(从入口庭院到水池区域有大约6英尺的高差)。
这项雄心勃勃的“探险”在18个月内就得以完成。景观团队在该项目中负责了所有的设计、施工记录、监察以及管理,并于2018年初正式完工。
景观团队现已开始在当地开展新的项目,他们相信自身对自然和生态的关注能够很好地满足客户和居住者的需求,并且坚持“以自然为主导,介入要谨慎巧妙”的设计理念。
▲四季趣味:设计借助季节性的本地植物强调了场地景观的多样性和季节性的变化。Seasonal Interests: Our plan highlights and enriches this diversity with natives that supplement and enhance seasonal change.
▲改变但不破坏:场地外围的森林区域得到了谨慎的介入,并补充了合适的当地植物,使住宅旁边的花园变得更加易于管理。Edited, Yet Preserved: Forested areas on the site’s periphery were subtlety edited and enhanced with desirable natives that transition to more managed gardens adjacent the residence.
▲造型独特的树冠:被保留的入口与林荫道相连,在这里可以观赏到野生动植物。Sculptural Canopies: The preserved entry weaves through a native scrub oak savana, where wildlife is often viewed.
▲巧妙的可持续设计:入口庭院铺设以得克萨斯州当地的天然石灰石,在与植物形成和谐搭配的同时也为客人停车区和主人车库提供了充足的空间。Artful Sustainability: The arrival court is paved with native Texas limestones and integrates permeable textures while allowing ample space for guest parking and staging for our clients car collection.
▲固有的多样性:场地中的大部分步道均与入口庭院相连,为人们提供了亲密接触原生环境的机会。Innate Diversity: Most walking paths through the site originate at the arrival court, allowing for intimate exposure to the site’s native diversity.
▲有序的空间:由天然石灰石构成的路径将人们引向被茂密栎树林环绕的主入口。Organized Sequences: Paths of native limestone direct circulation to primary entries within the site’s heavy canopy of trees at its ridge.
▲简洁性:草坪充当了树林与住宅间的过渡区域。Simplicity: Lawns transition to native trees and vegetation adjacent to the residence.
▲边界:由当地石材砌筑的矮墙定义出草坪和植物保护区之间的界限。Defined Edges: Low native stone walls define the edges between preserved nature and lawn
▲体验式的进入路径:
抬升的步道穿梭在天然的冬青叶栎林中,提供了从入口庭院到后方花园的无障碍路径。
Experiential Accessibility: The level canopy walk weaves through groves of native scrub oak,
and provides an accessible route from the entry court to garden destination along the site’s rear ridge.
▲更高的追求:林荫道的设置最初是为了实现无障碍通行,但设计师为之赋予了更加有趣的漫步体验。Higher Aspirations: The canopy walk was initially motivated by the need for accessibility and our desire to create an interesting experience.
▲精心编排的路径:由石材和砾石构成的小径穿过栎木林、草地等各种各样的植被,最终到达场地高处的轴心。Choreographed Circulation: Stone and gravel paths move through native oaks, grasses, and textural vegetation to the site’s ridge.
▲被动式的体验:主人卧室露台旁边的水池反射出植物的景致。
Passive Experiences: The spa near the master suite terrace provides reflective views of vegetation.
▲显露的地平线:树冠和远处的天空通过花园空间和镜面般的水池被反射出来。Horizon Revealed: All garden spaces were conceived to capture views of tree tops and sky beyond, with the pool as a mirrored surface.
▲纹理与光:树冠与投射在场地内部的斑驳光影逐渐过渡至高处的开放空间,光线带来了更加明显的纹理对比。Texture and Light: Tree canopies and dappled shade on the interior of the site graduate to higher open spaces where light enhances textural contrasts.
▲黄昏下的花园显得格外宁静而远离世俗。Serene Retreat: Early evening light made fully visible.
PROJECT NARRATIVE
A RETREAT TO NATURE AND SKY
Our client requested an overall master plan for the siting of a new garage with new vehicular drive circulation and guest parking. Requests also included maintenance and management strategies for proposed preserved areas of the 5-acre site, and the addition of multiple garden rooms immediate to the residence.
The masterplan included an overall organized walking path system, the addition of a kitchen terrace garden room, multiple outdoor living spaces, with a new pool and spa.
Our mission was to marry the existing architectural precedents with that of our vision for the overall master plan, which was simple, quiet, and ecologically focused elements that supported our desire to have all feel as a retreat – a reprieve from urbanity, and an escape to nature, vegetation, wildlife, and the horizon.
The entry is intended to serve as a decompression zone — the foyer to nature, with large masses of native grasses, sedges, ferns anchoring native scrub oaks. New construction was nested within existing large trees, and paved areas are softened by artful elements to facilitate drainage and percolation. Extensive efforts were made to preserve existing trees, with many large natives also imported and planted to envelope new construction
The Scrub Oak Savannah is home to many deer, rabbits, birds, and other wildlife. This area allows viewing without causing wildlife damage to the more fully developed garden rooms adjacent to the residence, with transparent fencing and plants securing the detailed garden rooms. An entry courtyard and canopy walk were developed around significant large oaks, facilitating accessible circulation to and around the residence and the garden rooms on the site’s ridge at the rear. Tree canopies are viewed from within, further exaggerating and heightening the differences of this site’s ecology and topography.
Minimal lawns define the kitchen and keeping room terrace – a more private zone for daily use and play for children and grandchildren. In these areas, minimal paving, retention of oaks, and subtle sounds of water were a priority – while also providing a dense and native evergreen backdrop. Nature is contained in graduated geometric forms which extend from preserved areas to lawn.
The rear garden of the main residence contains outdoor living areas, guest house, pool and multiple seating and gathering destinations. The pool is intended to be immersed in the garden and tree canopies, where reflections and views to the horizon from the ridge would dominate.
Native stone paving, lawn, and reflective surfaces define the horizontal, while trees and their canopies punctuate living spaces strategically to provide shaded respites. Landscapes intentionally amplify textural contrast of grasses and succulents, while also screening and camouflaging needed fencing and enclosures for security and safety. Equipment rooms at lower levels were designed with green roofs to minimize the visual impact of adjacent roofs near the pool. The canopy walk from the garage to the outdoor rooms and rear gardens provide differing views into trees, while providing easy access from front to rear of the residence, as there is a 6 ft. elevation differential from the arrival court to the pool.
This ambitious adventure was completed within 18 months. Our firm provided all design, construction documents, observation and administration over the duration of construction through completion in early 2018.
Currently, we are working to expand the more recently acquired native areas. We believe our planning goal of prioritizing nature and ecology served this client and residence well. Our belief is that nature should be dominant, and interventions subtle.
{{item.text_origin}}

