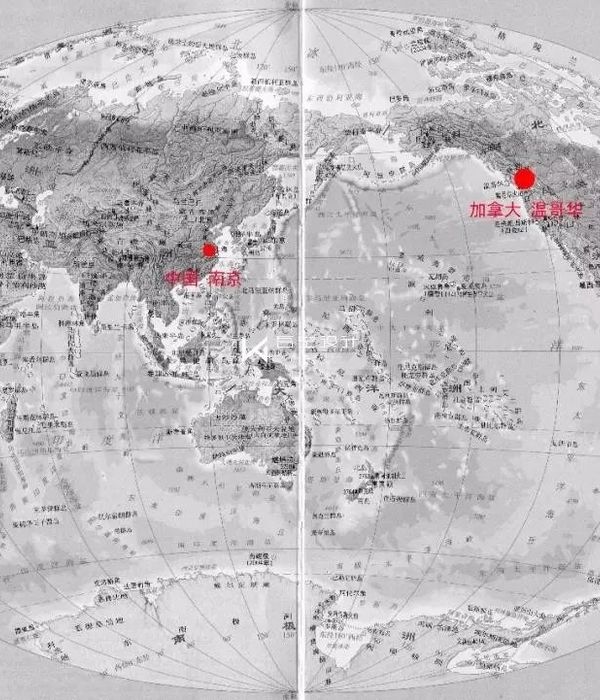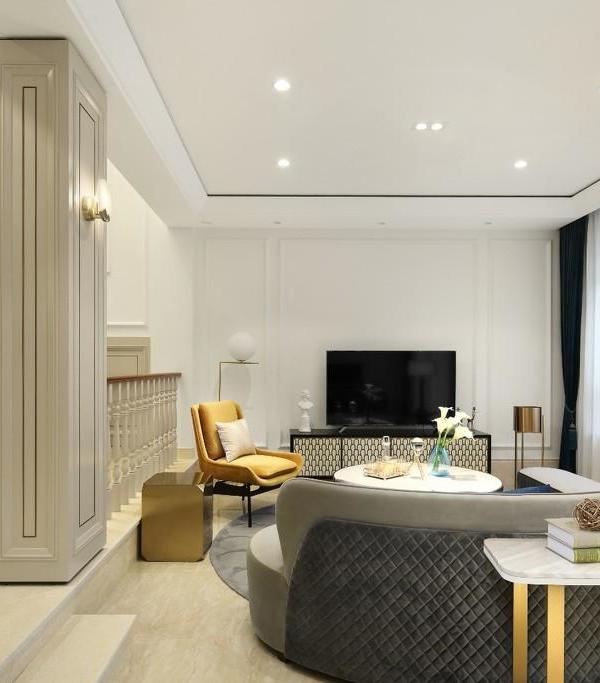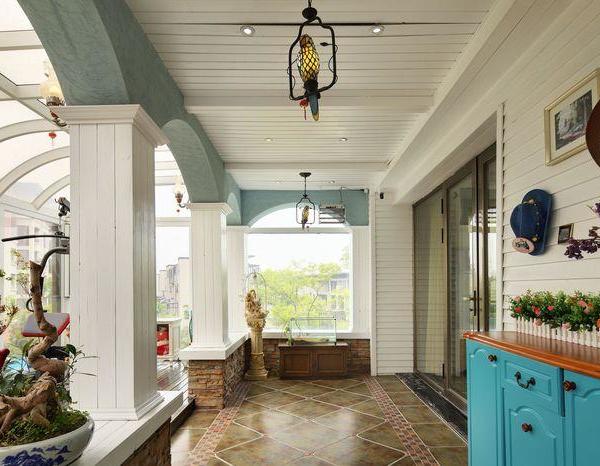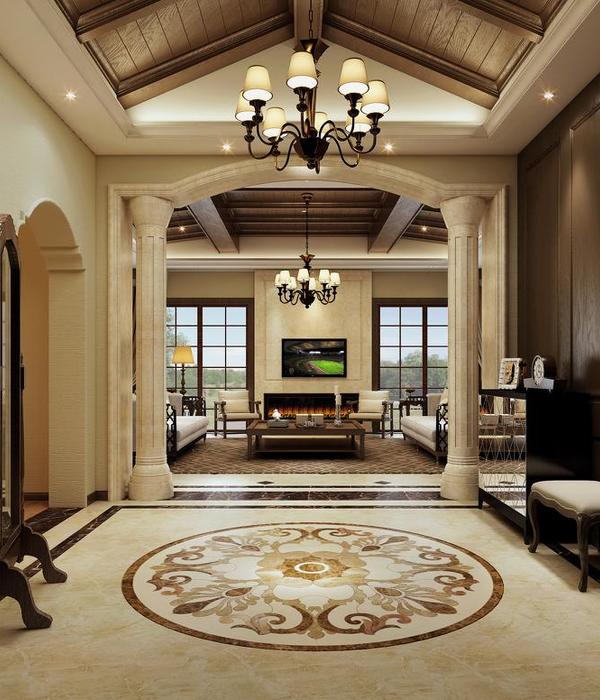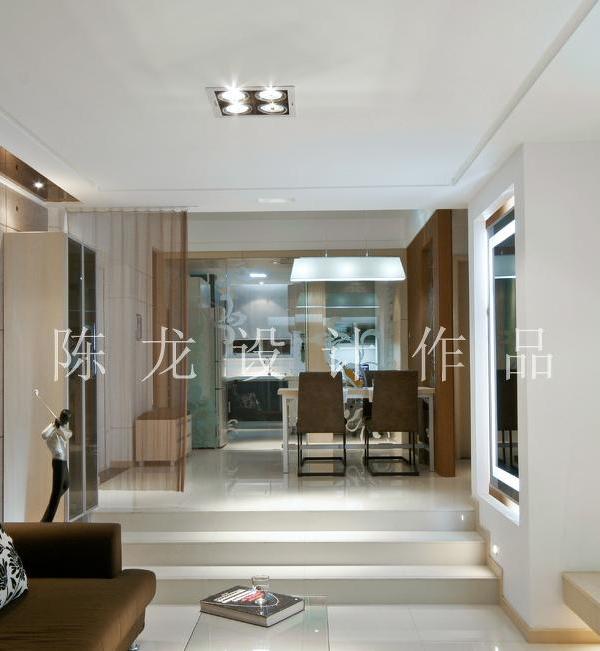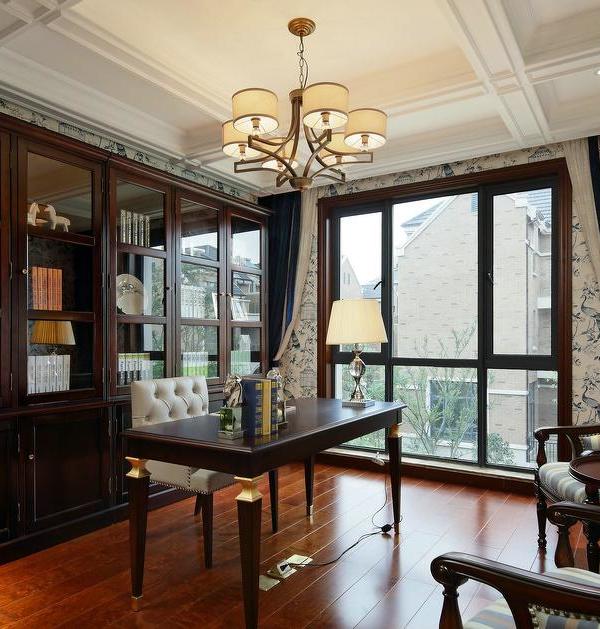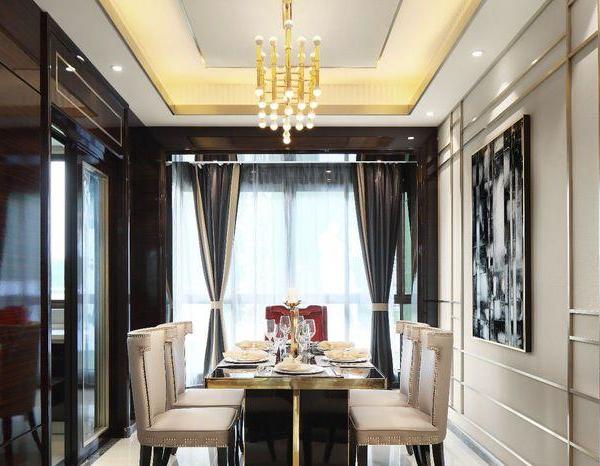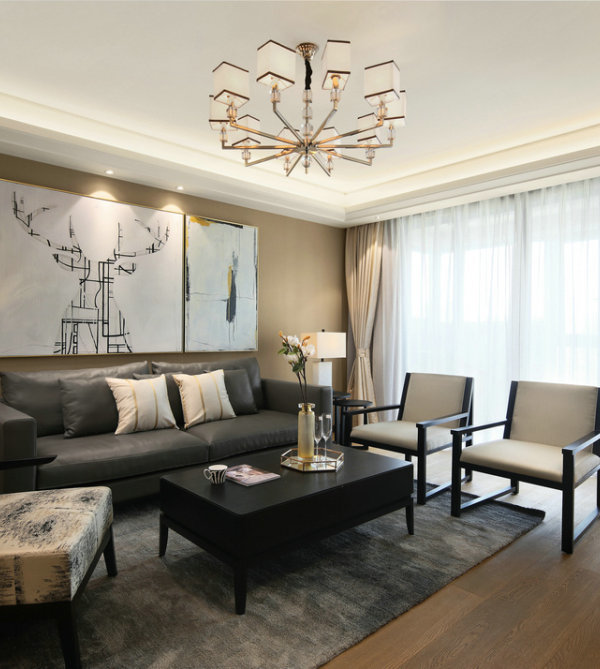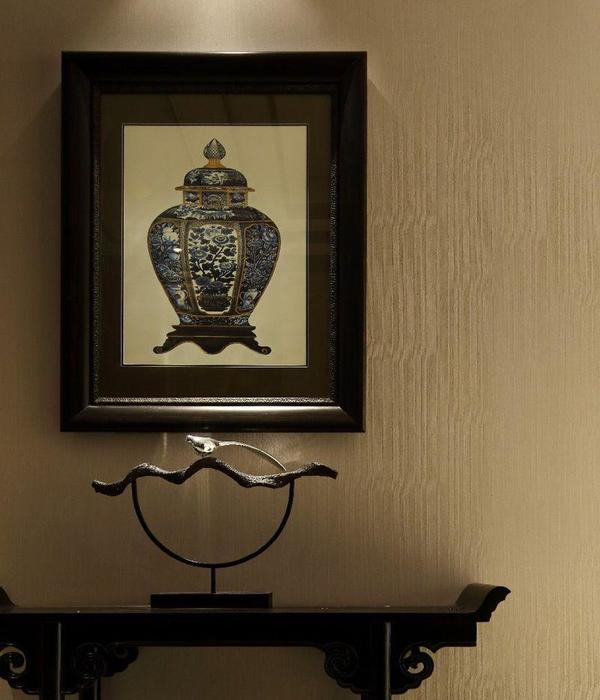来自
ASLA
The Rocky Mountain Arsenal National Wildlife Refuge Comprehensive Management Plan by
Design Workshop – Denver
Appreciation towards
ASLA
for providing the following description:
项目概述
PROJECT STATEMENT
洛基山兵工厂国家野生动物保护区综合管理计划(CMP)旨在将17000英亩的严重污染场地(Superfund site)改变为美国最大的城市野生生物保护区之一。该计划的促成因素是1992年提出的难民法案,它要求在保护并改善野生动物栖息环境的基础上最大限度地提高公共空间的利用率。
CMP试图解决21世纪初期迫切面临的一系列土地使用问题——环境保护、栖息地的维护和管理、污染防治、场地清理和再利用、公共用途、娱乐、环境教育和可持续发展等等,它凭借开创性的概念和方法打造出了一个动态而新颖的生态系统,在恢复港口生态的同时也为公众带来更多娱乐机会。CMP还展现了景观设计在情况复杂的污染场地中所能发挥的作用,同时提供了一个将军事用地大规模转变为公共野生生物保护区的成功范例。
“洛基山兵工厂为我们带来了宝贵的开放空间,同时也是所有科罗拉多州人的享乐之地。” ——前内务部长Ken Salazar
The Rocky Mountain Arsenal National Wildlife Refuge Comprehensive Management Plan served a visionary purpose in the conversion of a 17,000-acre Superfund site into one of our nation’s largest urban wildlife refuges. The catalyst – the Refuge Act of 1992 – set forth the challenge to maximize public use at levels compatible with the conservation and enhancement of wildlife habitat.
Addressing pressing land use issues of the early 21st century – conservation, habitat protection and management, pollution control, cleanup and reuse, public use, recreation, environmental education and sustainable development – the CMP conceptualized a pioneering approach to dynamic, novel ecosystems where restoration would harbor living ecologies while simultaneously providing recreational opportunities. Demonstrating the role landscape architecture may play in complex, contaminated lands, the CMP represented a model for how public and private partnerships may assist with the large-scale remediation of decommissioned military sites into public wildlife reserves.
“The Rocky Mountain Arsenal is the crown jewel of open space…and a place of enjoyment for all the people of Colorado.” – Former Secretary of the Interior, Ken Salazar
▲从军事用地到野生动物保护区,洛基山兵工厂国家野生动物保护区综合管理计划将一个受到严重污染的场地转变为了美国最大的城市野生生物保护区之一。From wartime manufacturing to wildlife sanctuary, the Rocky Mountain Arsenal National Wildlife Refuge Comprehensive Management Plan served a pivotal role in the transformation of a contaminated Superfund site into one of our nation’s largest Urban Wildlife Refuges.
项目说明
PROJECT NARRATIVE
洛基山兵工厂国家野生动物保护区坐落在丹佛市中心东北方向10英里处,是一处有着丰富文化和生态内涵的历史性景观。数千年以来,保护区被原生的短草覆盖,与高原上的动植物群落共同沿着科罗拉多州的前山山脉不断进化繁衍。成批的美洲野牛在这里悠闲地漫步,人类自史前已经能够从这里获取食物。19世纪初期,印第安人踏足了这片土地,并从19世纪中期开始了放牧和耕种。他们修建湖泊、水渠并种植树木,为野生生物创造了重要的栖息环境,对草原景观的塑造和转变起到了关键性的作用。
1942年,在珍珠港事件之后,美国陆军购买了近2万英亩的土地(相当于曼哈顿的面积)来修建兵工厂,以便生产更多的生物和化学武器。第二次世界大战结束后,美国陆军将该工厂租给了一些私人的农用化学品公司。后来,冷战的紧张局势促使兵工厂重新投入使用,“沙林”——高强度的神经性毒剂——便是在此期间被生产出来。
虽然美国军方和壳牌公司在当时使用了符合规定的废物处理方法,但仍旧未能避免土壤、土层和地下水受到污染。1962年,环境学家Rachel Carson在《寂静的春天》中描述了早在1954年便已显现出来的实地污染问题。1983年,美国环保署将兵工厂列入“Superfund Cleanup”名单,并标记了近600种化学品污染源。
尽管如此,兵工厂周边的一些受干扰较小的区域仍旧为330多种野生生物提供着生物、栖息地和活动空间。1986年,人们在场地中发现了秃鹰的存在。当时的土地持有者和政治家们正在探寻该场地在未来的用途,而野生动物的出现恰恰印证了场地的发展潜力。1987年,该场地由美国鱼类和野生动物管理局(USFWS)正式接管。5年后,美国国会颁布了洛基山兵工厂国家野生动物保护法案。
进程
该法案要求USFWS制定出综合性的管理计划(CMP)。CMP通过杠杆融资为场地清理和景观修复筹措了重要资金,并为保护区制定了全面的发展模板,其内容涉及到场地修复、游客设施建造、公共空间规划、科学研究以及野生动物和栖息地的管理等。计划中具挑战性的一点是,它要求在保护并改善野生动物栖息环境的基础上最大限度地提高以鱼类和野生动物为导向的公共空间的利用率。
综合性管理计划在1995-1996年间制定完成,分为“列表和分析”、“制定方案”、“备选方案分析”以及“优先方案挑选和制定”这四个主要的阶段。该计划挑战了人们在处理复杂城市生态问题方面的传统认知:项目团队并未采取重新恢复短草草原的做法,而是开创性地建立了一个全新的生态系统,使场地的生态部分能够与文化及娱乐部分和谐共存。
经过大量的研讨会、焦点小组会议和公开会议,团队最终明确了各个利益方的诉求以及目标,并在“制定方案”阶段确定了主要需求、分析了计划的兼容性并评估了初期阶段的影响。随后,这些愿景和目标被概念化为一系列可供挑选的方案,并能够从不同程度来满足公共活动的需要。备选方案经由公共论坛进行评估,并根据反馈得出优选方案,最终成为CMP中的实际方案。CMP还包括对保护区进行地理信息系统分析,以便明确这些方案在未来发展中的适用程度。
分区管理
不同的区块揭示了场地在过去的用途以及未来可能的生态潜能,其中有些是自然形成的,有些则是靠人为构建。为了使这些区块间的关系保持下去,计划提出了“分区管理”的概念,并主要侧重于“合作”、“教育”和“恢复”三个方面。
合作:与大都市相连的西区(The Western Zone)很自然地成为了一个以社区为导向的门户。该区域包含了所有的主要公共设施:游客学习中心、教育园区、实验室、研究设施以及其他各类商业和非营利空间。CMP勾勒出一个以合作为基础的“绿色产业区”,在这里,USFWS将与各方机构达成合作,以便为未来的区域发展储备资金。
教育:南区(The Southern Zone)的既有道路周围分布着众多湖泊、水渠和植被,几乎不需要进行清理。该区域与成熟的社区相邻,包括众多教育场所,公共路径沿着杰佛逊时期的城市网格分布得井然有序。计划将为南区引入新的野生动物栖息地,同时整合多种形式的娱乐设施。
恢复:北区(The Northern Zone)需要进行最大规模的清理工作。按照规划,这里将成为一个更加安静的、人流量较少的区域,并以更加有机的方式进行设计。北区的东面是Bald Eagle Watch,因此东侧入口不对公众开放。
公共用途规划为各类潜在用户群体提供了娱乐和教学空间,可用于野生动物观赏、徒步、慢跑、自行车、非消耗性狩猎、钓鱼、摄影和野餐等,同时也为志愿者提供多种机会,如环境监测、种子收集、植物种植以及垃圾回收等。
实施
第一阶段由风险补救部门于1996年至1999年间完成,包括草地修复、建筑拆除和信息设施拆除,并修建了新的室外教室、环境教育设施、引导标牌、南区电车路线、响尾蛇山环境教育区、苗圃、湿地小路和环境教育园地等。第二阶段在2000年至2008年间完成,包括保护区主要设施的修建。第三阶段的内容是恢复溪流、修建北区电车路线以及引入本地野生动物,其中包括16头美洲野牛。
影响
CMP探讨了21世纪关于西部土地开发和利用的一系列具有挑战性的关键问题,包括土地保护、野生动物栖息地的维护和管理、污染防治、场地清理和再利用、公共用途、娱乐、环境教育、可持续发展以及公共与私人的合作关系等。
方案的实施结果证明了其在教育游客、促进社区发展、保护野生动物以及促进景观实践方面的持续价值。自1996年以来,野生动物保护区的年访问量从4万人增加至2013年的30多万人,其中有42万名游客参与了和野生动物有关的娱乐活动。经过修复的栖息地为330多种动物提供了生活的家园。除此之外,自清理工作启动以来,科默斯城也得到了长足发展,与之相邻的北部地区还建立了40年来的第一个住房开发项目,为43000个家庭提供了居住空间。最后,该项目还展示了景观设计在情况复杂的污染场地中所能发挥的作用,并为当代城市和自然区域的改造和转型开辟了新的实践道路。
“这项计划展现了对1986年首次成型的景观生态学理论的一种富有创造性的应用,包括对“地块-走廊-矩阵”模型的有效利用。不仅如此,该计划是在一个充满挑战的城市边缘地区发展起来的,它涉及到自然、野生生物、工业、农业和社区等一系列复杂的问题。事实上,这一宏大的计划也已经远远超过了2008年提出的城市生态曲线的理论范畴。” ——哈佛大学设计学院教授Richard T.T. Forman
“首先,洛基山兵工厂的历史是一段关于合作的历史。它讲述了一个国家的发展模式……以及如何通过私营企业和公共部门之间的密切合作来实现环境的清理和改善。”——前国防部长William Cohen
“……这片野生动物保护区曾经是一个受到严重污染的场地,而如今我们亲眼见证了它如何成功地转变为环境、教育和娱乐的宝地。” ——前美国环保局局长Stephen Johnson
▲场地坐落在丹佛市中心东北方向10英里处,是一处有着丰富文化和生态内涵的历史性景观。保护区占地27平方英里,相当于曼哈顿的面积——它为迅速发展的大都市区提供了可持续的价值。Located ten miles northeast of downtown Denver, the site is a storied landscape of cultural and ecological significance. At 27-square miles in size – approximately the size of Manhattan – the Refuge has offered sustained value to a rapidly growing metropolitan region.
▲很久以前,保护区被原生的短草覆盖。19世纪中期,定居者开始在这里放牧和耕种。他们修建湖泊、水渠并种植树木,为野生生物创造了重要的栖息环境,对草原景观的塑造和转变起到了关键性的作用。Long ago, the high plains landscape consisted of a shortgrass prairie. By the mid-1800s, settlers grazed cattle and raised crops. By building lakes and ditches, settlers played a pivotal role in transforming the prairie landscape, creating important wildlife habitat.
▲在珍珠港事件之后,美国陆军修建了兵工厂,以便生产更多的生物和化学武器。虽然当时使用了符合规定的废物处理方法,但仍旧未能避免污染。1983年,美国环保署将兵工厂列入“Superfund Cleanup”名单。In the wake of Pearl Harbor, the U.S. Army constructed the Arsenal and produced biological and chemical weapons. Although entities used acceptable waste disposal methods of the time, contamination occurred. In 1983, the EPA listed the Arsenal as a Superfund.
▲1992年,美国国会颁布了洛基山兵工厂国家野生动物保护法案,要求制定出综合性的管理计划。11位项目顾问和景观设计师为保护区制定了全面的发展模板。In 1992, Congress enacted the RMA National Wildlife Refuge Act, requiring a Comprehensive Management Plan to serve as the ‘living document’ drawn upon as the property evolved. Leading eleven sub-consultants, the landscape architect leveraged the investment to consider future uses.
▲综合性管理计划在分为“列表和分析”、“制定方案”、“备选方案分析”以及“优先方案挑选和制定”这四个主要的阶段。保护区的信息源于它所经过的历史,包括污染以及污染后的补救。The process entailed four broad phases – Inventory and Analysis, Program Development, Alternatives Analysis, and Preferred Plan Selection. The message of the Refuge grew from what had occurred through history – including contamination – and what it is becoming through restoration.
▲CMP探讨了21世纪关于西部土地开发和利用的一系列具有挑战性的关键问题,包括土地保护、野生动物栖息地的维护和管理、污染防治、场地清理和再利用、公共用途,可持续发展以及公共与私人的合作关系等。The CMP addressed a breadth of critical issues challenging Western land development and use in the 21st century – land conservation, wildlife habitat protection and management, pollution control, cleanup and reuse, public use, sustainable development, and public/private partnerships.
▲经过大量的研讨会、焦点小组会议和公开会议,团队最终明确了各个利益方的诉求以及目标,并在“制定方案”阶段确定了主要需求、分析了计划的兼容性并评估了初期阶段的影响。The Plan included one of the most extensive community outreach programs of any Superfund in the nation. Extensive workshops, focus group meetings and public meetings identified stakeholder concerns, goals and needs, analyzed use compatibility and assessed preliminary impacts.
▲第一阶段由风险补救部门于1996年至1999年间完成,包括草地修复、建筑拆除和远程信息设施拆除,并修建了新的室外教室、环境教育设施、引导标牌、南区电车路线、响尾蛇山环境教育区和湿地小路等。Phase I, completed from 1996-1999, entailed prairie restoration, building demolition, road demolition, remote information facilities, an outdoor classroom, an environmental education facility, signage, a southern tram route, a rattlesnake hill environmental educational area, prairie nursery and wetlands trail.
▲野生动物保护区的年访问量达到30多万人次。经过修复的栖息地为330多种动物提供了生活的家园。外向式的规划能够促进人们对自然的欣赏和认知,培养保护资源和环境的意识。With over 300,000 annual visitors, the Refuge offers a distinct contrast to urban life for both people and 330 animal species. Outreach programs have nurtured an appreciation of nature, fostering an environmental consciousness which promotes conservation of our natural resources.
▲不同的区块揭示了场地在过去的用途以及未来可能的生态潜能,其中有些是自然形成的,有些则是靠人为构建。为了使这些区块间的关系保持下去,计划提出了“区域管理”的概念,并主要侧重于“合作”、“教育”和“恢复”三个方面。Distinct patterns – some natural, some constructed – revealed past uses, suggested ecological functions and represented placement within regional ecologies. To preserve these relationships, a Zone Management Concept focused upon the principles of Partnership, Education, and Restoration.
▲公共用途规划为各类潜在用户群体提供了娱乐和教学空间,可用于野生动物观赏、徒步、慢跑、自行车、非消耗性狩猎、钓鱼、摄影和野餐等,同时也为志愿者提供多种机会,如环境监测、种子收集、植物种植以及垃圾回收等。The Public Use Plan targeted various potential user groups. Recreational and educational activities include wildlife watching, hiking, jogging, non-consumptive hunting, angling, photography and picnicking while volunteer opportunities include monitoring, seed collecting, planting and trash collecting.
▲项目团队并未采取重新恢复短草草原的做法,而是开创性地建立了一个全新的生态系统,使场地的生态部分能够与文化及娱乐部分和谐共存。Recognizing the impact caused by encroaching development, the team shifted away from a concept which “recreated” the shortgrass prairie. Alternatively, the CMP would set a precedent for the creation of a novel ecosystem where living ecologies combine with cultural components.
▲该项目展示了景观设计在情况复杂的污染场地中所能发挥的作用,并为当代城市和自然区域的改造和转型开辟了新的实践道路。The project demonstrates how the profession of landscape architecture may contribute to the vision and remediation of large-scale, complex, contaminated landscapes, pioneering the way for more recent transformations.
▲凭借着位于大都市区内的地理优势,公共用途规划方案为各类潜在用户群体提供了娱乐和教学空间,并致力于向公众传达“历史”、“野生动物”、“生态系统”、“连接”、“后果”以及“责任”这五个教育性的主题。Leveraging its unique location within a metropolitan area, the Public Use Plan acknowledged the potential use of various groups. Five educational themes were conceived to convey to the public – History, Wildlife, Ecosystem Connections, Consequences and Responsibilities, and Stewardship.
▲ASLA的《THE DIRT》中引用了David Havlick教授对类似于洛基山兵工厂这种场所的描述:“独特的混合景观……拥有生态价值,却遭到严重污染。”它们有着多层内涵,它们反映着国家的牺牲和奉献、自然的回弹性,以及军事管理的潜在可能性。Cited in ASLA’s THE DIRT, professor David Havlick describes places like RMA as “unique hybrid landscapes…ecologically valuable but highly contaminated.” Layered with multiple meanings, they reflect national sacrifice, the resiliency of nature and the possibility potential for military stewardship.
PROJECT NARRATIVE
Located ten miles northeast of downtown Denver, the Rocky Mountain Arsenal National Wildlife Refuge is a storied landscape of cultural and ecological significance. For thousands of years, the Refuge consisted of a shortgrass prairie, indigenous to community of plants and animals which evolved on the high plains along Colorado’s Front Range. Vast herds of American bison roamed freely, while prehistoric people followed the availability of foods. By the early 1800s, Indians hunted the terrain, and by the mid-1800s, settlers grazed cattle and raised crops. Building lakes, ditches and planted trees, thereby creating important wildlife habitat, settlers played a pivotal role in transforming the prairie landscape.
In 1942, in the wake of Pearl Harbor, the U.S. Army purchased nearly 20,000 acres – an area roughly the size of Manhattan – to construct the Arsenal for the purposes of producing biological and chemical weapons. After World War II, the Army leased the plant to private companies, who manufactured agricultural chemicals and pesticides. Cold War tensions reactivated the Arsenal, during which time sarin, a highly toxic nerve agent, was produced.
Although the Army and Shell used accepted waste disposal methods of the time, contamination of the soil, structures and groundwater still occurred. In 1962, environmentalist Rachel Carson’s Silent Spring described possible effects of on-site contamination that had been apparent as early as 1954. In 1983, the EPA listed the Arsenal as a Superfund Cleanup site, identifying nearly 600 different chemicals.
Despite this fact, the relatively undisturbed perimeter zone provided food, shelter and free space for more than 330 species of wildlife. In 1986, bald eagles were discovered on the site. As landowners, politicians and others searched for a future use for the site, the wildlife discovery illustrated visible promise of the site’s potential. In 1987, the U.S. Fish and Wildlife Service began managing the site, and five years later, Congress enacted the Rocky Mountain Arsenal National Wildlife Refuge Act.
PROCESS
The Act required the USFWS to develop a Comprehensive Management Plan (CMP). As the ‘living document’ drawn upon as the Refuge evolved, the CMP leveraged the significant investment to both clean up and restore the landscape for the present and to consider future uses on the site. The CMP formed the development template for all future Refuge activities, including integrating restoration work, with future visitor facilities, public use programs, research and wildlife and habitat management. The Act’s most challenging aspect was the requirement to provide maximum fish- and wildlife-oriented public use at levels compatible with the conservation and enhancement of wildlife habitat.
Completed in 1995-1996, the CMP process entailed four broad phases – Inventory and Analysis, Program Development, Alternatives Analysis, and Preferred Plan Selection and Development – and challenged institutional and public perceptions of how to approach complex urban ecologies. Recognizing how peripheral development had impacted the Arsenal, the team shifted away from a concept which recreated the former shortgrass prairie, instead setting a precedent for creating a novel ecosystem — where living ecologies combined with cultural and recreational components – coexist.
Extensive workshops, focus group meetings and public meetings identified stakeholder concerns and goals while Program Development identified needs, analyzed use compatibility and assessed preliminary impacts. Of significance, the Plan included one of the most extensive community outreach programs of any Superfund site in the nation. The process then conceptualized a vision resulting in a series of alternatives which entailed scenario planning of varying intensities for public use. Alternatives were evaluated through public forum, and through feedback and the comments received, a preferred alternative became the physical plan found in the CMP. This plan incorporates a GIS analysis of the Refuge which suggested the degree of suitability for future Refuge development based on physical factors and wildlife use.
ZONE MANAGEMENT
Distinct patterns – some natural, some constructed – revealed past uses, suggested ecological functions and represented placement within regional ecologies. To preserve these relationships, a Zone Management Concept focused upon the principles of Partnership, Education, and Restoration.
Partnership: The Western Zone, located adjacent to metropolitan development, provided a logical community-oriented gateway. This zone included all major facilities – a visitor learning center, a campus of education, lab and research facilities, and other commercial and nonprofit businesses. The CMP outlined a cooperative “green industry” zone where partnerships formed with the USFWS would compound future funding.
Education: The Southern Zone, with its many lakes, ditches and related vegetation along existing roads, required little cleanup. Adjacent to established neighborhoods, this zone included educational venues along public use trails organized around existing Jeffersonian grid-based roads. The Plan outlined habitat for the existing wildlife and anticipated wildlife reintroductions, and integrated various forms of recreation.
Restoration: The Northern Zone required the highest levels of cleanup effort. Here, the plan intentionally called for a quieter, less frequented place, designed in a more organic manner. Limited access is provided on the zone’s eastern edge to accommodate the Bald Eagle Watch.
The Public Use Plan targeted various potential user groups. Recreational and educational activities include wildlife watching, hiking, jogging, cycling, non-consumptive hunting, angling, photography and picnicking while volunteer opportunities include monitoring, seed collecting, planting and trash collecting.
IMPLEMENTATION
Implemented by the Remediation Venture Office from 1996-1999, Phase I entailed prairie restoration, building demolition, road demolition, remote information facilities, an outdoor classroom, an environmental education facility, signage, a southern tram route, a rattlesnake hill environmental educational area, a prairie nursery, and a wetlands trail and environmental education area. From 2000 to 2008, Phase II included the Refuge’s major facilities. Phase III included the First Creek Restoration, the Northern Tram Route and the reintroduction of native wildlife species, including a herd of sixteen American Bison.
IMPACT
The CMP addressed a breadth of critical issues challenging Western land development and use in the 21st century – land conservation, wildlife and habitat protection and management, pollution control, cleanup and reuse, public use, including recreation, environmental interpretation and education, sustainable development, and public/private partnerships.
The results demonstrate sustained value to the visitors it educates, the community it supports, the wildlife it protects and the landscape architecture profession and practice. Since 1996, annual visitation has increased from 40,000 to more than 300,000 visitors in 2013. 420,000 of these visitors have participated in wildlife-dependent recreation activities. Habitat protection is in place for more than 330 animal species. Furthermore, since the clean-up began, Commerce City has also witnessed a renewal of development with 43,000 new households planned or constructed immediately north – the first housing developments planned in 40 years. Finally, the project demonstrates how the profession of landscape architecture may contribute to the vision and remediation of large-scale, complex, contaminated landscapes, pioneering the way for more recent transformations.
“The plan represents a creative early application of the principles of landscape ecology, first synthesized in 1986, including effective use of the rather new patch–corridor–matrix model. Furthermore, the solution was developed in the challenging changing urban fringe, with a rich mix of nature, wildlife, industry, agriculture and communities. Indeed, this ambitious plan was also well ahead of the curve for urban ecology, first synthesized in 2008.” – Richard T.T. Forman, Harvard University Graduate School of Design.
“…most of all, the story of the Rocky Mountain Arsenal is a story about partnership. It’s a story about a national model … how this environmental cleanup can be brought about by close cooperation between the private sector and the public sector.” – Former Secretary of Defense William Cohen
“…today we recognize the transformation of a Superfund site… into an environmental, educational, and recreational treasure… an urban wildlife refuge blooms out of once contaminated land…” – Former EPA Administrator Stephen Johnson
{{item.text_origin}}

