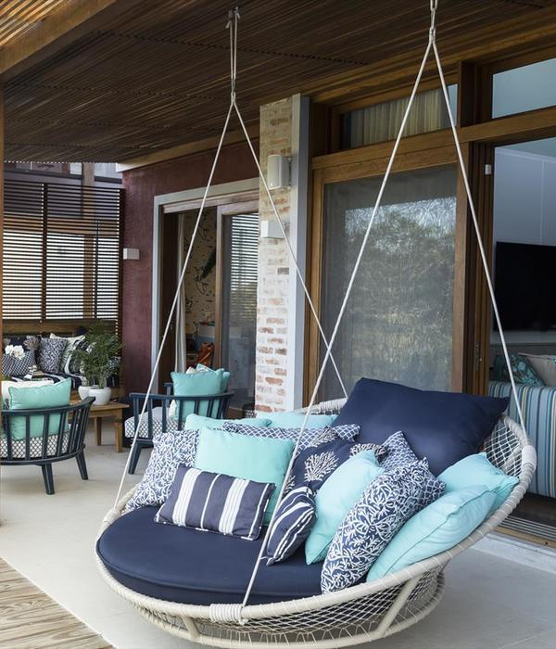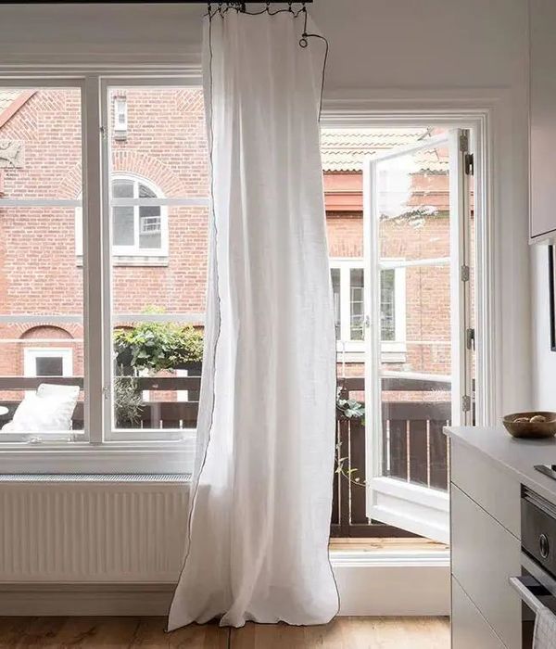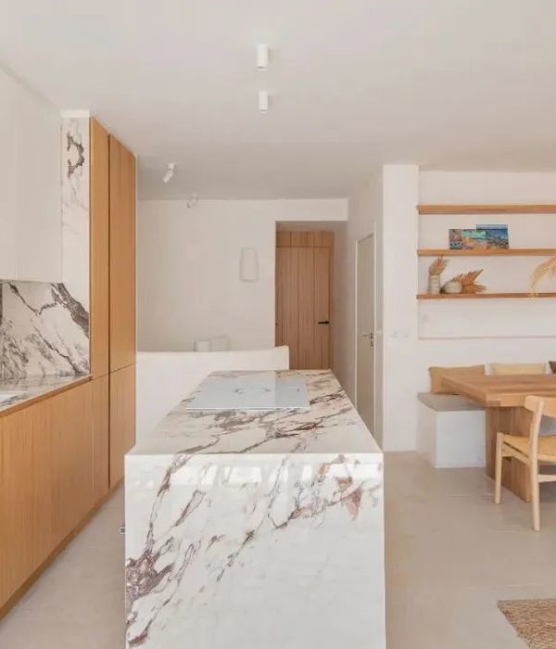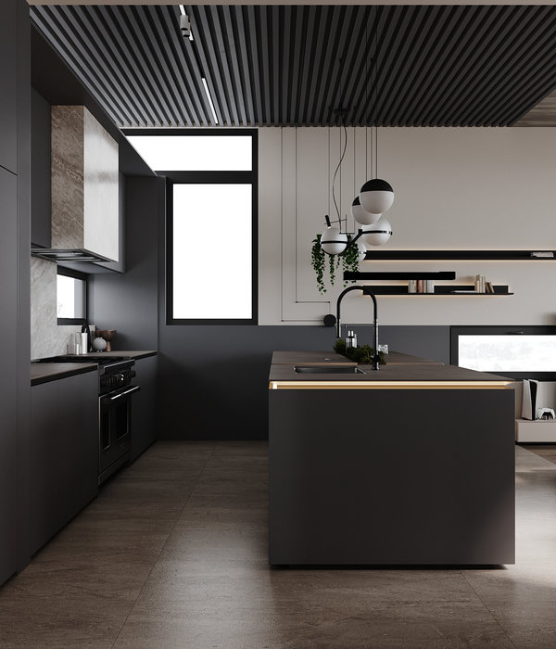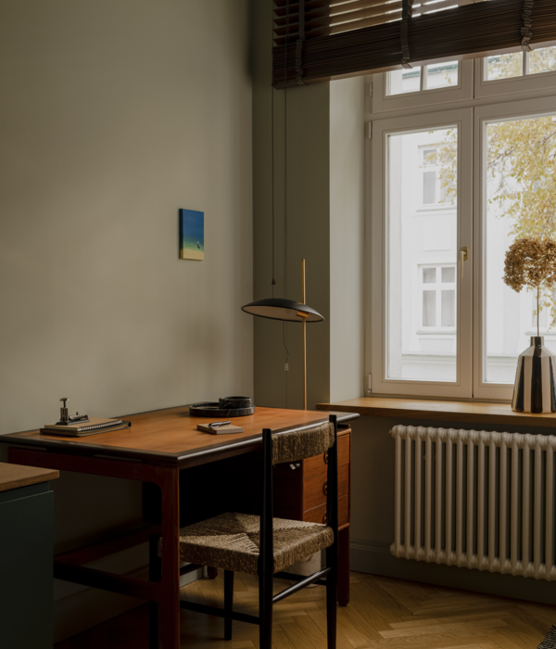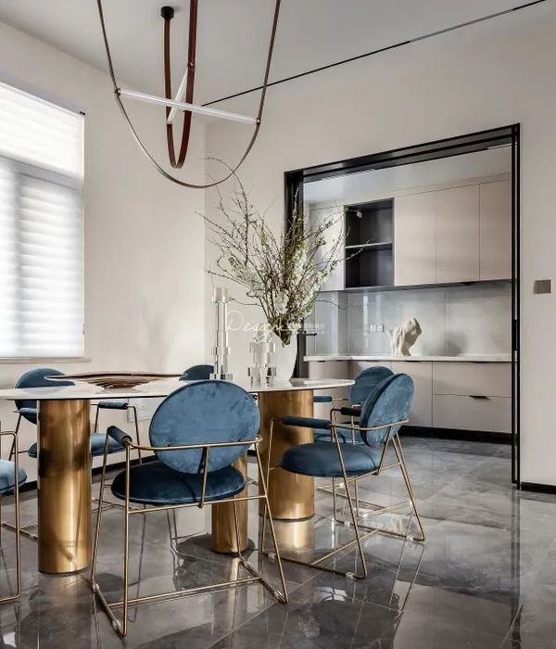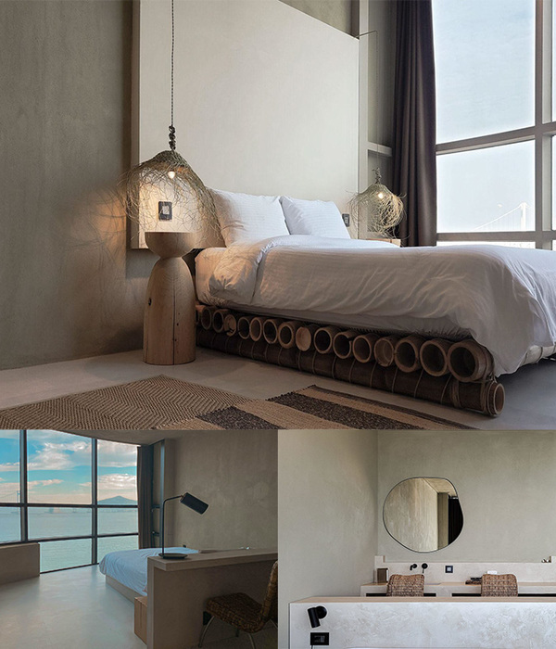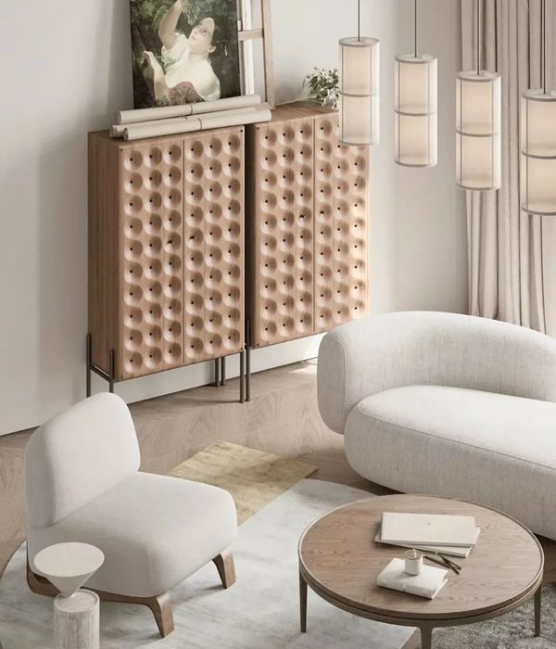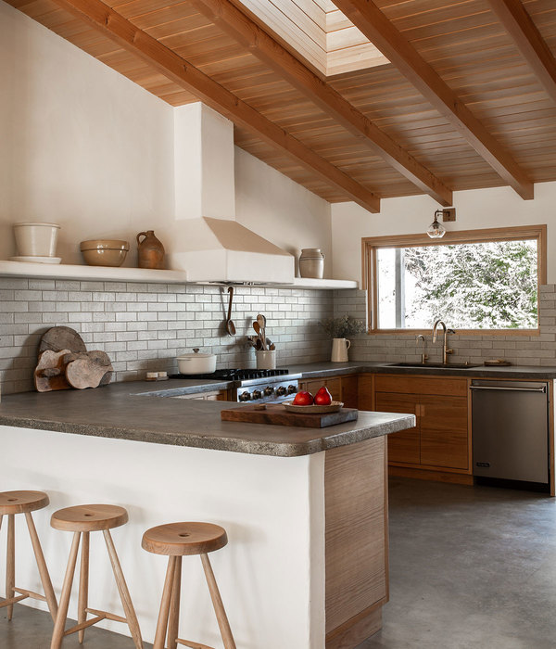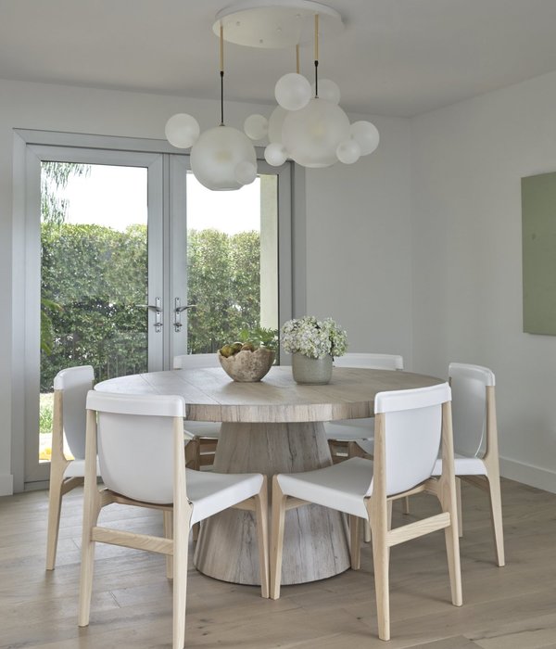Helsinki Central Library
赫尔辛基中央图书馆
ALA Architects
In the design competition of the New Helsinki Central Library in 2013, the "Käännös" work provided by ALA Architects was stood out from 544 design cases.
在2013年举行的新赫尔辛基中央图书馆的设计竞赛中,ALA Architects建筑事务所提供的“Käännös”作品从544项设计案例中脱颖而出。
Architectural concept
The idea of "Käännös" comes from the designer's pursuit of dynamic relationships、the interaction between three independent floors and the public square which extending into the building.
“Käännös”的构想来自于设计师对动态关系的追求,三个独立楼层之间相互作用,公共场所在建筑之中的进行延伸。
The first floor has both conference and experience functions, forming a free space that is constantly updated.
一楼同时具备会议与体验功能,构成一个不断更新状态的自由空间。
Public spaces have no barriers to each other and completely open to expression.
公共空间相互之间没有阻隔,完全开放化的表达形式。
Structural inspiration
By placing an asymmetric bridge structure with a span of more than 100 meters above the ground floor and supplemented by arched steel structures supported by reinforced concrete tension plates on both sides, the possibility of a suspended roof extension is realized.
通过在首层空间上方置入跨度超过100米的不对称桥梁结构,两侧辅以由钢筋混凝土张力板提供支撑的拱形钢结构,实现了悬空屋顶延伸形态的可能。
In the selection of building materials, the designer has fully considered the local climate.The main load-bearing components are made of wood, and the glass wall brings sufficient natural light to public areas. So they largely reduced the use of artificial lighting.
在建筑材料的选择上,设计师充分考虑了当地气候,主要承重部件由木材制成,玻璃幕墙为公共区域带来充足的自然光。所以他们很大程度上减少了人工照明的使用。
This library is called Oodi, which means "Ode" in Finnish.
建成后的这座图书馆名为Oodi,即芬兰语“颂歌”之意。
Level details
The building is divided into three levels according to its function. The soft and curved wooden arch form connects with the Kansalaistori civic square opposite the parliament building.
建筑依照功能被分为三个层次,柔软弯曲的木质拱形形态与议会大厦对面的Kansalaistori市民广场形成联系。
The active first-floor space has become a passageway for transition, and also has conference and leisure functions.
活跃开放的首层空间,成为过渡穿梭的通道,同时具备会议、休憩功能。
The elevator provides direct access to the central loft floor, and the relatively closed design provides space for thinking and learning.
通过电梯可直达中央阁楼层,相对封闭式的设计提供思考以及学习的空间。
About the targeted functional orientation, the irregular staircase shape gives more flexibility.
关于那些有针对性的功能指向,不规则楼梯形态赋予更多灵活性。
Ascending the spiral staircase to the top library area, the white curved ceiling covers the top and forming a reading space with undulating free stairs.
登上旋转楼梯来到顶层的图书区,白色弧形天花板覆盖在顶部,与起伏的自由阶梯形成错落的阅读空间。
The 360-degree urban landscape surrounds the quiet library, with panoramic floor-to-ceiling windows extending the view to the outside space. The busy Helsinki city center contrasts with the quiet atmosphere of the museum.
360度的城市景观围绕在宁静的图书馆四周,全景落地窗延伸视野至外部空间,繁忙的赫尔辛基市中心与静谧的馆内氛围形成对比。
Under the action of the arched wooden scroll form, two completely different spaces complement each other perfectly. The modern open platform on the top level redefines the way of reading and communicating behavior.
在拱形木卷形态的作用下,两个截然不同的空间完美互补,顶层现代化的开放式平台重新定义了阅读沟通行为的方式。
- END -
*
编辑排版:石昭琪 李娅楠
- More -
KIASMA MUSEUM
赫尔辛基当代艺术博物馆
VISUAL ARTS BUILDING
爱荷华大学视觉艺术馆
COPENHAGEN ZOO
哥本哈根动物园
{{item.text_origin}}

