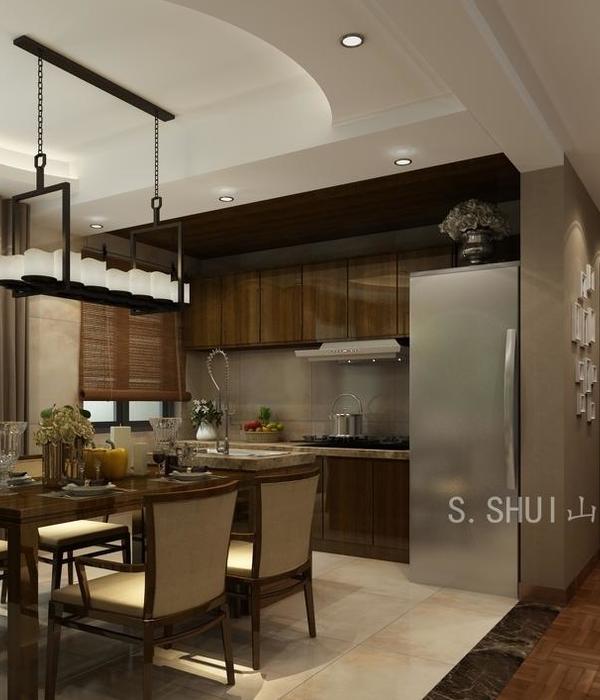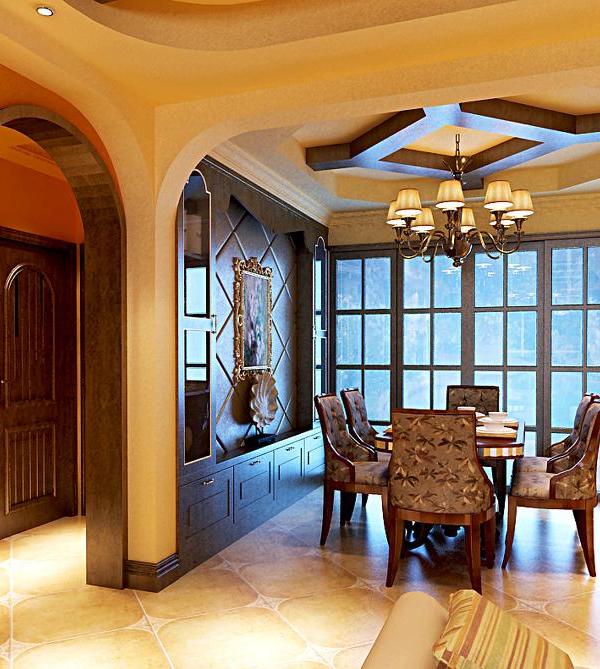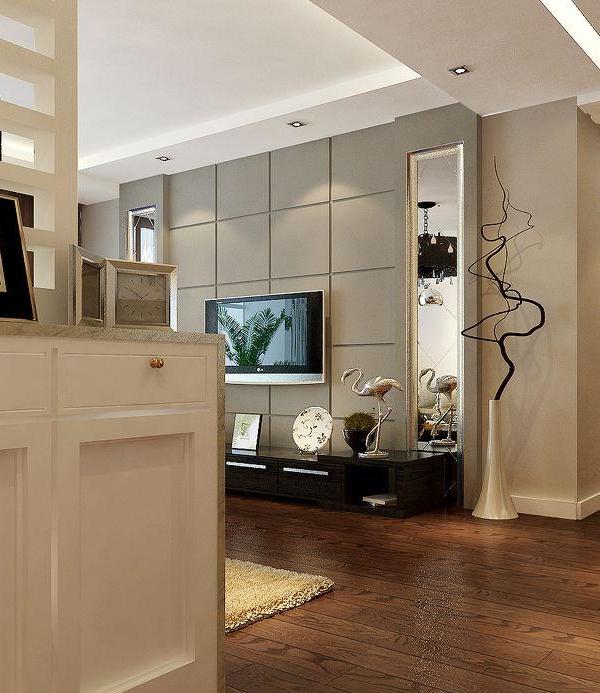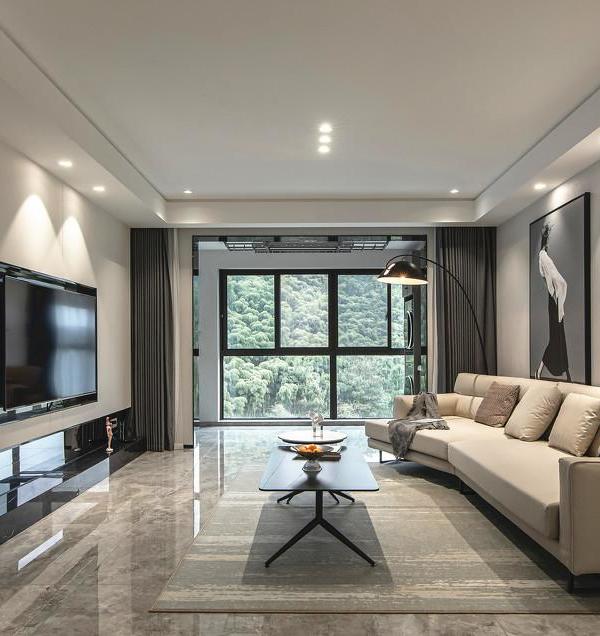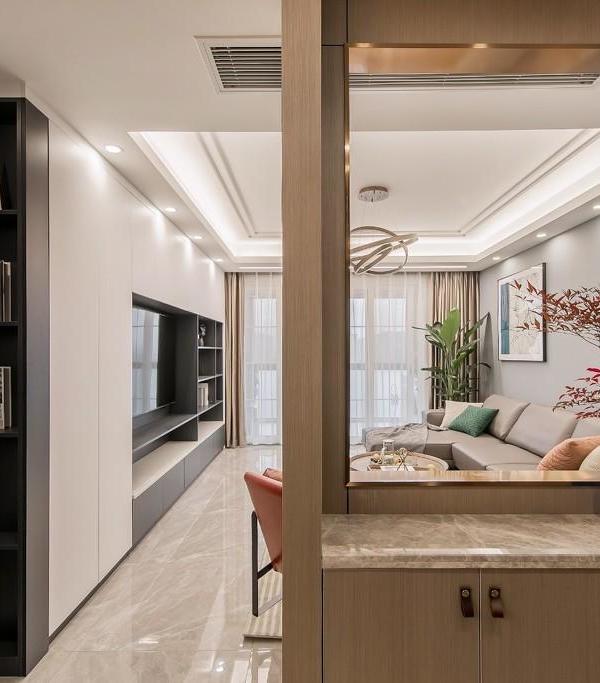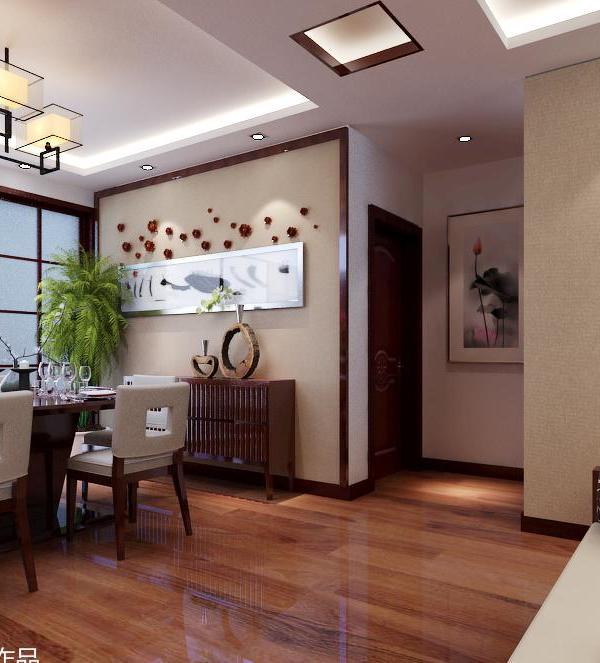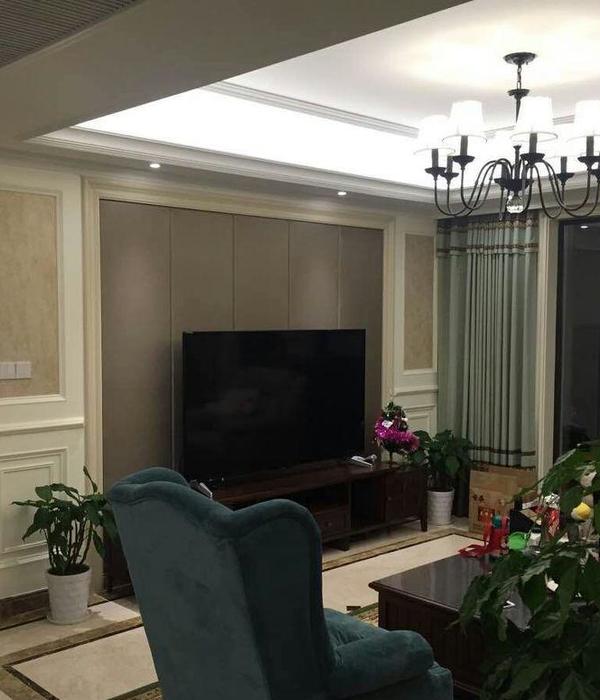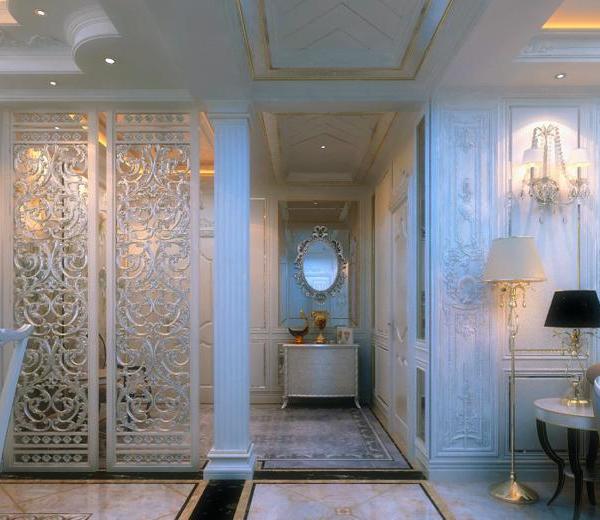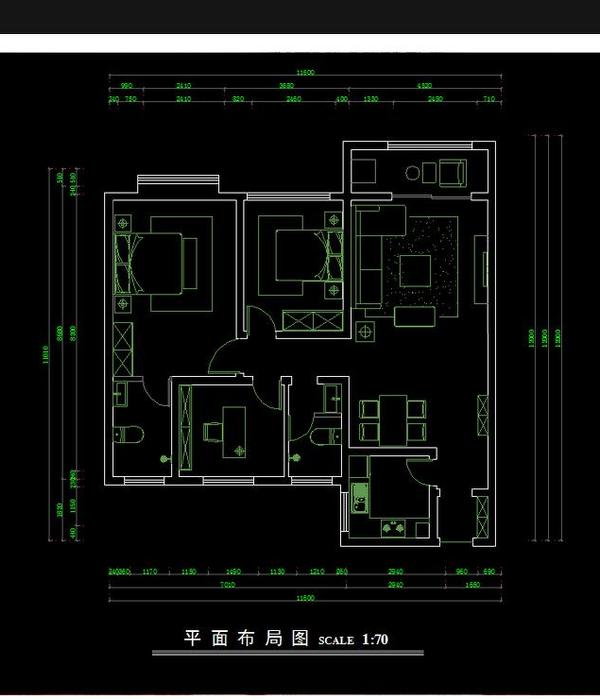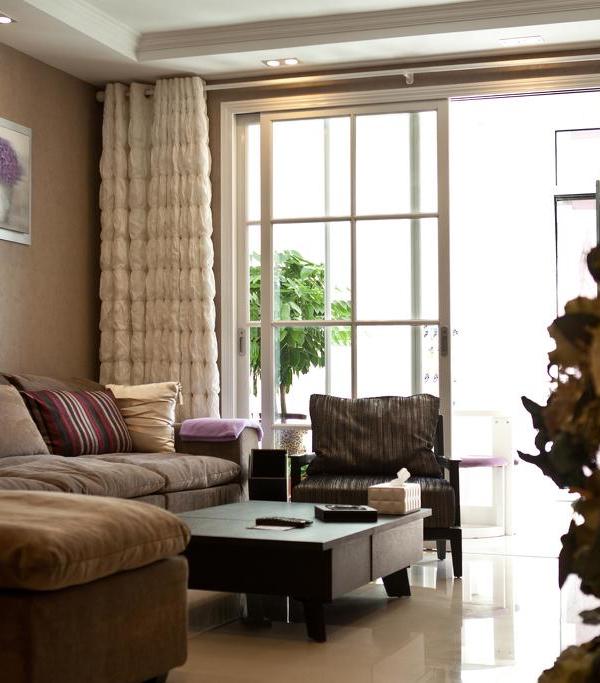- 项目名称:二十四院
- 项目地址:中国 南京
- 项目面积:460m²
- 项目类型:别墅
- 设计团队:陈熠,杨超,高猛
- 项目摄影:ingallery摄影,止舍摄影
当下是极具个性化的居住时代,每个个体、家庭都有其独特的生活习性。扎根于私宅设计领域的我们一直趋向于探索个性、自由化的居住标签,力求在每一个项目中追溯专属于一个家庭的独特气质和生活方式,以实现空间与人的完美平衡。
本案是一幢460㎡联排别墅,业主夫妇共同经营着一家公司,由于平时工作繁重,夫妇二人对于居住空间的底层需求是自繁华庞杂的大环境回归令人身心放松的自然港湾。所以,在除了美学和功能之外,设计师尝试突破传统意义上的室内概念,实现对于空间“自然感”的实验性人文表达。
#01
忠于自我的空间演绎
找到我们之前,业主花了近2年时间寻找在“思想、审美、认知、态度”等各方面契合的设计师,来帮助他最大程度地实现这所理想住宅。
Before finding us, the owner spent nearly 2 years looking for a designer who fits in "ideology, aesthetics, cognition, attitude" and other aspects to help him realize this ideal residence to the greatest extent.
对话设计师陈熠
房子地处“江心洲”,位于南京城西长江之中,绿植优美,又因四面环水,被称为长江绿宝石。在居住择址上,“去繁觅静”的环境就充分符合了业主对住宅的底层诉求。
The house is located in "Jiangxinzhou", in the middle of the Yangtze River in the west of Nanjing City, with beautiful green plants and is called the emerald of the Yangtze River because it is surrounded by water on all sides. In terms of residential site selection, the environment of "Going to Fansi and Finding Quietness" fully meets the owner's demand for the bottom of the house.
设计师聚焦居住者向往的理想住宅,摈弃装饰主义的演绎,从人与空间、人与自然的舒适关系出发,遵循由少即多的原则,实现业主所向往兼并简约宁静、自然通透的一所「忠于自我」的房子。
The designer focuses on the ideal residence that the occupants yearn for, abandoning the interpretation of decorativeism, starting from the comfortable relationship between man and space, man and nature, and following the principle of “less is more”, to achieve the simple, quiet, natural and transparent one that the owners aspire to. The house "loyal to myself".
#02
极简与安宁的和谐奏鸣
我们的拍摄是在业主入住一段时间后进行的,怀揣着紧张又期待的心情回到那个家,令所有人惊喜的是,除了日常物件、小孩玩具外,家因高度匹配居住者的生活习惯,几乎保留着落地时的样子。
Our filming was carried out after the owner moved in for a period of time, and returned to that home with a nervous and expectant mood. What surprises everyone is that in addition to daily objects and children’s toys, the family’s factors highly match the living habits of the occupants. It almost kept the way it was when it landed.
一楼客厅
从一楼进入室内,归家的宁静和安逸扑面而来。
Entering the room from the first floor, the tranquility and ease of coming home rushes to your face.
简白色的主调,让屋内更显明净,随视线纵深向前,大面积窗户模糊了室内外的关系。“夏天,透明百褶帘缓和了强烈日照,室内阴凉中携着温馨氛围;冬天,室外光线透过窗户,将庭院的树影带进室内,给予空间更多与自然互动的趣味体验。”
The main tone of simple white makes the room more clear and clear. With the line of sight going forward, the large-area windows blur the relationship between indoor and outdoor. "In summer, the transparent pleated curtains ease the strong sunlight and bring a warm atmosphere in the indoor shade; in winter, the outdoor light passes through the windows, bringing the shadows of the courtyard trees into the interior, giving the space more interesting experiences of interacting with nature."
业主说,一楼是家人活动的主要区域,希望这一层可以为家人之间的增添更多交流的可能性。设计师选用半围合式的组合沙发,恰到好处的空间尺度增加了家庭成员间亲密互动的距离,布艺材质也更吻合空间应有的温度感。整体空间没有丝毫多余的装饰,仅用简单的元素来呈现对简约美的表达,意在传递对繁琐束缚的摆脱。
The owner said that the first floor is the main area for family activities, hoping that this floor can add more possibilities for communication between family members. The designer chooses a semi-enclosed modular sofa. The proper spatial scale increases the distance between family members for intimate interaction, and the fabric material is more in line with the temperature that the space should have. There is no extra decoration in the overall space, only simple elements are used to present the expression of simplicity and beauty, which is intended to convey the freedom from cumbersome constraints.
设计师认为,所谓的“少”,不是用力过猛的空旷感,而是历经物质与欲望过度超载、城市生活的高速运转之后,让驿动的心彻底平静、放松的生活状态。
The designer believes that the so-called "lessness" is not a feeling of emptiness due to excessive force, but a state of life in which the heart of Yi Dong is completely calm and relaxed after the excessive overload of material and desires and the high-speed operation of urban life.
一楼餐厅&厨房
在空间设计上,设计师只用大面积饱和度较低的色调,嵌入跳脱的单色线条,在素净的空间中也不失掉“轻活跃”的可能性,当清晨的第一缕阳光通过纱帘洒入屋内,明净中渲染出静谧气息。
In the space design, the designer only uses large areas of low-saturation tones, embedded in the monochromatic lines that escape, and the possibility of "light and active" is not lost in the clean space, when the first ray of sunlight passes through in the early morning. The gauze curtain is spilled into the house, creating a tranquil atmosphere in the brightness and purity.
一楼餐厅端景
为了将空间视觉尺度应用到最大化,餐厅利用大面积落地窗引入庭院的包罗万象,也平衡了屋内的极致纯粹,让一切和谐共融,为静态的空间赋予动态的视觉感与自由感,让居住者在细腻的浸润中,倾听来自内心深处的动容。
In order to maximize the visual scale of the space, the restaurant uses large-area floor-to-ceiling windows to introduce the all-encompassing courtyard of the courtyard, which also balances the ultimate purity of the house, allows everything to be harmoniously integrated, and gives a dynamic sense of vision and freedom to the static space, allowing the occupants In the delicate infiltration, listen to the movement from the depths of my heart.
楼梯区域
白色楼梯在满足刚性功能的同时,将空间的结构线条在此交汇,使整体视线结构有序而不呆板,同时原木色地板给人安静与平和,散发淡雅的生活温度。
While satisfying the rigid function, the white staircase intersects the structural lines of the space, so that the overall sight structure is orderly and not dull. At the same time, the wood-colored floor gives people a quiet and peaceful atmosphere, and exudes an elegant living temperature.
#03
沐浴在光影下的干净纯粹
拾阶而下来到负一楼,一道光源若隐若现,探头望去便有另一番景象,映入眼帘的是一片自然天光,直射着一棵充满生机的树,宛如大自然挥洒的天然色盘。
Picking up the steps and descending to the negative first floor, a light source is looming, and there is another sight when looking at the probe. What you see is a natural sky light, directly shining on a tree full of vitality, like a natural color palette swayed by nature.
负一楼
别墅共计有5层,地下两层加地上三层,本着越往上越私密的原则,设计师梳理楼层的功能布局和动线:负二楼为夫妇二人的办公/接待区域,兼顾影音和健身的活动区域、负一楼为阿姨(保姆)独立生活空间、一楼为家庭互动区,包含餐厅和客厅、二楼为老人和孩子的生活区域、三楼为夫妇二人的生活区域。
The villa has a total of 5 floors, with two underground floors and three floors above ground. Based on the principle that the higher the level, the more private, the designer sorts out the functional layout and circulation of the floors: the second floor is the office/reception area for the couple, taking into account the audiovisual and Fitness activity area, the negative first floor is the independent living space of the aunt (nanny), the first floor is the family interaction area, including the dining room and living room, the second floor is the living area of the elderly and children, and the third floor is the living area of the couple.
负一楼天井&光影
这是一栋联排别墅的西边户,原本建筑西外侧有一个通往地下的下沉式天井,从室内体验来看,这样的建筑布局显得既压抑又闭塞。
This is the west side of a townhouse. Originally, there was a sunken patio leading to the underground on the west side of the building. Judging from the indoor experience, the layout of this building is both depressing and blocked.
为了实现地下空间的最大使用率和提升舒适度,设计师考虑到西侧位置有充裕的采光,如果能够排除下沉式布局的影响,便可以同时解决布局和光线的问题。
In order to achieve the maximum utilization rate of the underground space and improve the comfort, the designer considered that there is ample daylighting in the west side. If the influence of the sunken layout can be eliminated, the layout and lighting problems can be solved at the same time.
于是设计师大胆地将下沉式天井打通,利用玻璃将光线引入地下,一来解决采光的问题,将自然的气息带入闭塞的空间,二来让扩充了空间使用率,行动起来更加宽敞。
So the designer boldly opened the sunken patio and used glass to introduce light into the ground, first to solve the problem of daylighting, bringing the natural atmosphere into the closed space, and second, to expand the space utilization rate and make the action more spacious.
对于设计师来说,地下空间满足功能需求还远远不够,便在和业主达成一致后进行了一次相当有趣的“实验”。为了在空间中增添更多“自然感”,设计师将天井玻璃改造为鱼池,当阳光照下来,水波纹和鱼的影子在空间中自由流动,映在墙上,如同天然形成的动态水墨画,与室内融为一体,成为独一无二的自然点缀。
For the designer, the underground space is not enough to meet the functional requirements. After reaching an agreement with the owner, an interesting "experiment" was carried out. In order to add more "natural sense" to the space, the designer transformed the patio glass into a fish pond. When the sun shines down, water ripples and fish shadows flow freely in the space and are reflected on the wall, just like a naturally formed dynamic ink painting. Integrate with the interior and become a unique natural embellishment.
鱼和树两者奇妙的共处一室,抬头望去与眼前水天一色的景致相互映衬,美得令人窒息,立于天井下,有如沉浸在水底般的祥和宁静。
The fish and the tree co-exist in the same room wonderfully. Looking up, they contrast with the water and sky in front of you. The beauty is suffocating. Standing under the patio, it is as peaceful and quiet as immersed in the bottom of the water.
#04
自然禅意间的独立且自由
因夫妇二人在家也时常一起办公或接待,但生活中很难回避有人在说话、小孩在奔跑的场景,所以需要一个相对独立且自由的区域,设计师将它安置于负二楼。
Because the couple often work or receive together at home, it is difficult to avoid scenes of people talking and children running in life, so a relatively independent and free area is needed. The designer placed it on the second floor.
负二楼入户
负二楼连接地下车库,通过负二门厅进入室内,便可以较为方便地投入工作中。与在公司不同,居家的办公显得自在很多,这样宁静中带点禅意,并能够与自然有所连接的空间,很合夫妇二人的心意。
The negative second floor is connected to the underground garage, and you can enter the room through the negative second hall, and you can put it into work more conveniently. Unlike in the company, the home office is much more comfortable. This kind of space with a bit of Zen in peace and connection with nature fits the minds of the couple.
负二楼
地下室解决了功能性、自然性、采光等问题,为了居家的体验更加舒适,设计师在地下室墙体内置入三恒系统(恒温、恒湿、恒氧),日常在屋内不需要开窗,三恒系统便可确保空气的流通。
The basement solves the problems of functionality, naturalness, daylighting, etc. In order to make the home experience more comfortable, the designer built a three-constant system (constant temperature, constant humidity, and constant oxygen) into the basement wall. There is no need to open windows in the house daily. Constant system can ensure air circulation.
负二楼
空间在“和静”的气息下,除了呈现一种感官上的舒适外,也为业主完成了一个简练静谧的办公或活动场所,在极度宁静的氛围里冥想,更加利于发展好的工作创意。
Under the atmosphere of "peace and quiet", the space not only presents a sense of comfort, but also completes a concise and quiet office or activity place for the owner. Meditating in an extremely peaceful atmosphere is more conducive to the development of good work creativity.
#05
统一且克制的空间美感
三楼主卧室
业主与设计师一致认为,寝居不应太拘束,随意适性的休憩空间才能给予人真正的放松感。卧室以干练的线条实现分割,家具亦在素雅的搭配中展现出业主生活的简单节奏,从内到外散发着一种清新平静。
The owner and the designer agreed that sleeping and living should not be too restrictive, and only a casual and suitable resting space can give people a real sense of relaxation. The bedroom is divided by capable lines, and the furniture also shows the simple rhythm of the owner's life in the simple and elegant collocation, exuding a kind of freshness and calmness from the inside to the outside.
衣帽&盥洗区域
干练、明亮、留白,方寸之间尽情展现着女主人对衣帽区域的考究姿态。盥洗区域隐形储藏柜,嵌入墙面,使墙与柜完美融为一体,既提供展示与收纳,又将空间统一起来,克制而整洁。
Capable, bright, and white, the hostess's sophisticated attitude towards the coat and hat area is shown in every inch. The invisible storage cabinet in the wash area is embedded in the wall, so that the wall and cabinet are perfectly integrated, which not only provides display and storage, but also unifies the space, restrained and tidy.
影音&健身区域
影音和健身区域设计的核心在于通过线条和白色形成大面积视觉延伸,让视界突破尺寸的界线,构成更开敞的空间布局。
The core of the design of audio-visual and fitness areas is to form a large-scale visual extension through lines and white, allowing the horizon to break through the boundaries of size and form a more open space layout.
设计师聚焦于业主的生活习惯,打造了一所忠于业主精神世界的房子,让居住者回到一个简约的家中,扫除心中的烦恼,让心灵得以释放。
The designer focused on the owner's living habits and created a house that is loyal to the owner's spiritual world, allowing the residents to return to a simple home, removing their worries, and releasing their hearts.
平 面 图
-2-FLOOR PLAN
-1-FLOOR PLAN
1-FLOOR PLAN
2-FLOOR PLAN
3-FLOOR PLAN
项目名称:二十四院
项目地址:中国 南京
项目面积:460m²
项目类型:别墅
设计范围:全案设计
设计团队:陈熠、杨超 、高猛
项目摄影:ingallery摄影、止舍摄影
关于设计师
肖锋 / 陈熠
肖锋,设计从业20+年,一直专注于室内设计及家居配饰设计。他注重细节、追求完美,擅长将各种艺术形态与家居生活融合,致力成为生活方式新格调的引导者。并常赴意大利、法国、西班牙、北欧区域等多国游学,具备丰富的国际买手经验。
陈熠,从事室内设计20余年,是私宅全程托管模式先行者。他倡导“住宅”必须能够让人心可以安稳、丰富、融洽地持续生活,所谓的“居家”不应只是纯粹的物理空间,而该是会散发生命气息的“生命体”。
是一所专注于高端私宅设计的国际化设计服务机构,由设计师陈熠、肖锋先生共同创办。
- END -
:
征稿
说明:
▼
“
留言
”
和“
”
{{item.text_origin}}

