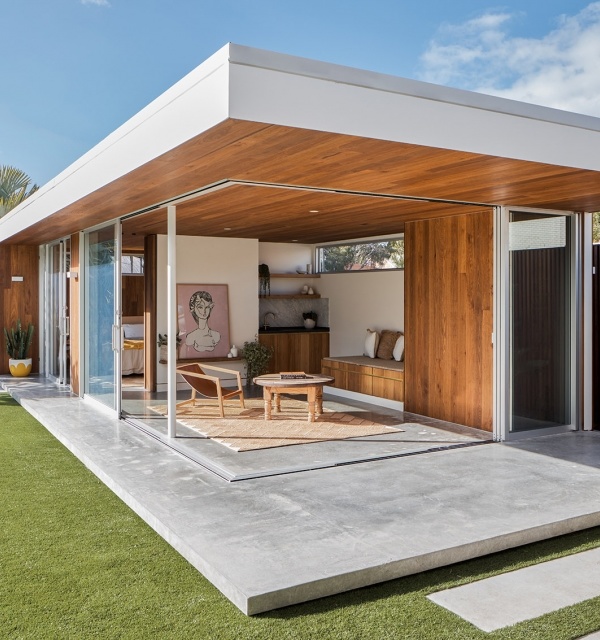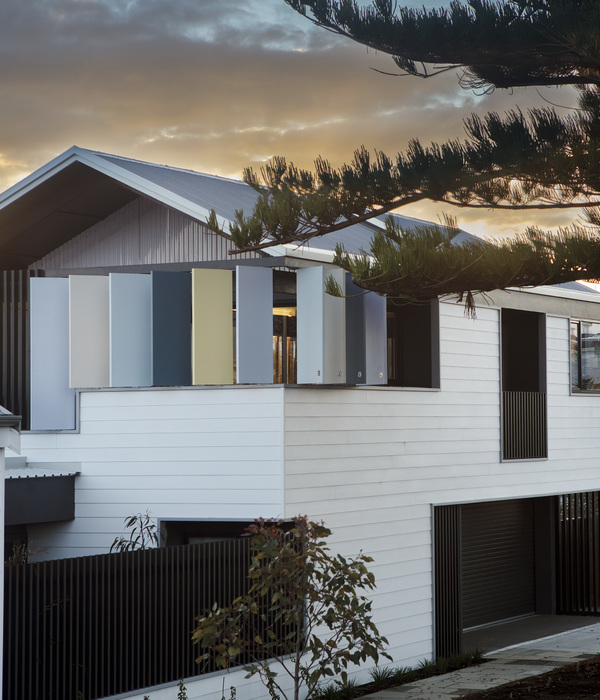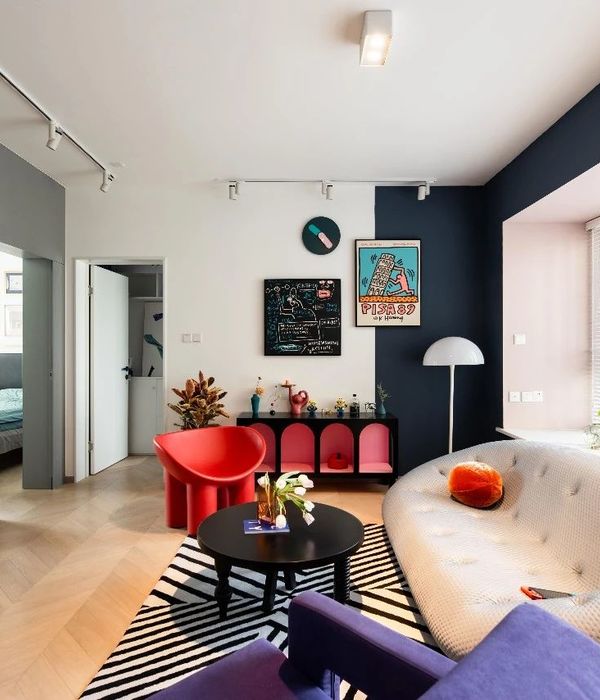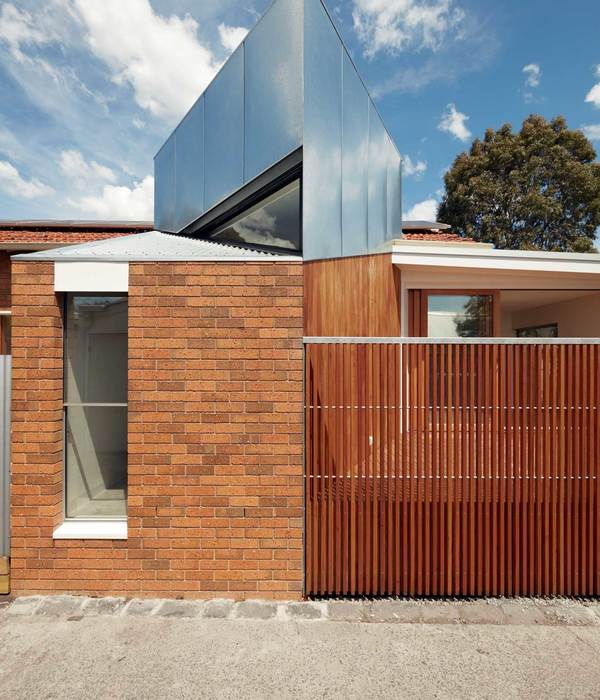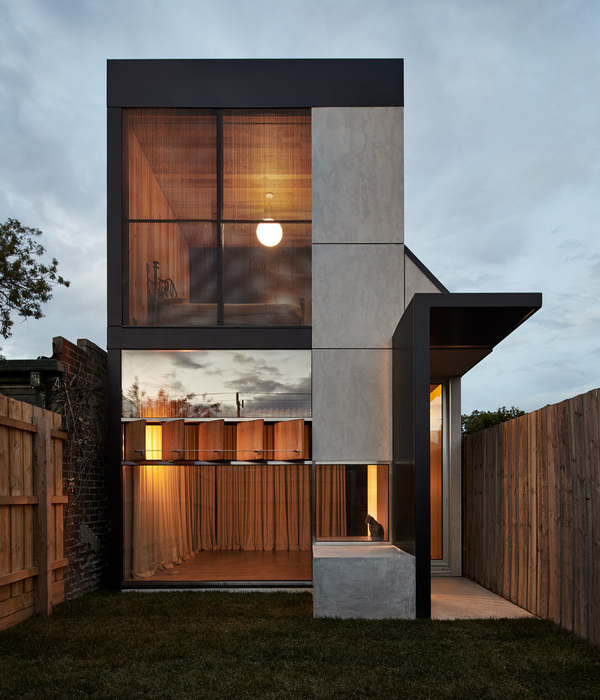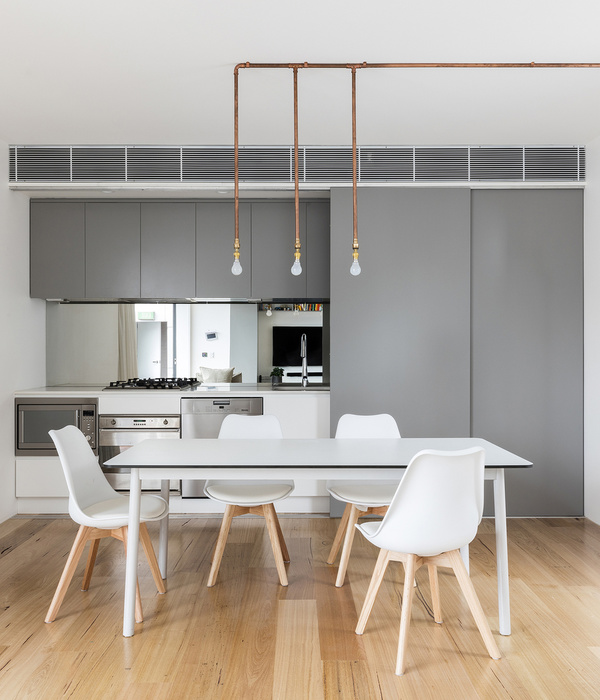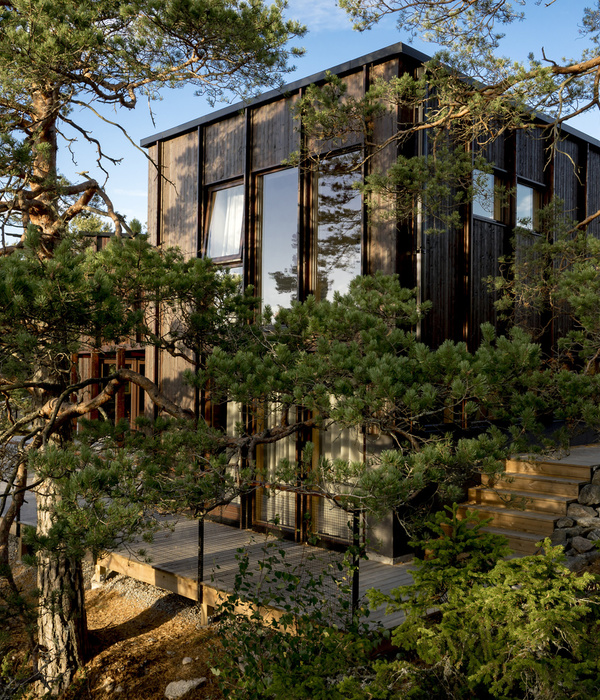- 项目名称:悠然从容的侘寂叠排空间
- 设计机构:菲拉设计
- 户型:叠排
- 项目类型:硬装设计,软装宅配
- 一层:客厅,餐厅
- 二层:卧室,书房
- 三层:主卧,衣帽间
- 负一层:卧室,休闲区,多功能区
- 氛围:温润,静谧,禅意
F L Y
D E S I G N
繁花
夏花之灿烂、秋叶之静美展现生命的芳华与淬炼,过程与终点的风姿化作一番细语徐徐诉说。
以风格叙事,侘寂氛围在讲述一个悠长饱满的故事,时间给予生命的印记在此处绵延展开,以微风细雨之势浇灌的气质如繁花锦簇、意蕴悠悠。
The brilliance of summer flowers and the serene beauty of autumn leaves showcase the fragrance and refinement of life, while the elegance of the process and endpoint is slowly expressed in whispers. Narrating in style, the tranquil atmosphere tells a long and full story, where the imprint of time on life unfolds endlessly. The temperament watered by the gentle breeze and rain is like a cluster of flowers, with a lingering meaning.
一层·客厅/FirstFloor·LivingRoom
一层·客厅
/ F
irst Floor · Living Room
一层·客厅
/ F
irst Floor · Living Room
一层·客厅
/ F
irst Floor · Living Room
地下两层地上三层的叠排空间,对功能做有序的划分归置,动静分离、宜居宜乐,享受于多层空间下的区域排布,以时空下的体感、视感构建秩序性的生活空间,统筹整理家居的感性与理性,衍生人居关系下的乐与趣,充盈生命的点点滴滴。
The stacked space of two underground floors and three above ground floors, with orderly division and placement of functions, separation of movement and stillness, livability and entertainment, enjoys the regional layout under the multi-layer space, constructs an orderly living space with the sense of body and sight in time and space, coordinates and organizes the sensibility and rationality of home, and generates happiness and fun under the living relationship,fill the bits and pieces of life.
一层·客厅
/ F
irst Floor · Living Room
一层·客厅
/ F
irst Floor · Living Room
一层·餐厅
/ F
irst Floor · Dining Room
以纯粹的形体拉开故事序幕,客餐厅不故作声势、不矫揉造作,以功能为主导编织空间故事。块面的穿插、立体的线条丰富空间体态,以结构的骨感勾勒其体魄,温润的材质与色调把控空间语气,刚柔并济下的空间故事展开一幕待人缓缓而入的松弛与雅致。
Starting the story with a pure form, the dining room does not pretend to be grand or artificial, but weaves spatial stories with functionality as the main focus. The interweaving of blocks and three-dimensional lines enrich the spatial form, delineating its body with a sense of structural bone. The warm materials and colors control the tone of the space, and the story of the space, which combines hardness and softness, unfolds a scene of relaxation and elegant scene waiting for people to slowly enter.
一层·餐厅
/ F
irst Floor ·Dining Room
二层·卧室
Second Floor · Bedroom
二层·卧室
/ Second Floor·Bedroom
二楼空间打破重组再造,围绕着两间卧室、一间书房展开策划,将私密空间下的安静与温润,以及崇尚自然的雅韵灌入其中,发挥房屋优势邀室外景入局作画,内外之间互动密切。
The second floor space breaks through restructuring and reconstruction, with plans centered around two bedrooms and a study, incorporating the tranquility and warmth of a private space, as well as the natural elegance. Taking advantage of the advantages of the house, the outdoor scenery is invited to participate in the painting, and there is close interaction between the inside and outside.
二层·书房
Second Floor·Study
二层·书房
Second Floor·Study
二层·书房
Second Floor·Study
三层·主卧
Third Floor · Master Bedroom
三层 · 主卧
Third Floor ·Master Bedroom
各个房间风格并致却也各有千秋,人物的需求与喜好注入当下空间,藤编、木质、夯土等自然元素采纳应用于不同空间,经过时间的淬炼、手法的再造以全新面貌出现在我们的生活之中,时间赋予自然经久的魅力,事物以历久弥新的姿态传递着人物与故事的源远流长、禅意不言自明。
Each room has its own unique style, and the needs and preferences of the characters are infused into the current space. Natural elements such as rattan weaving, wood, and rammed earth are adopted and applied to different spaces. After being refined over time and recreated through techniques, they appear in our lives with a brand new appearance. Time endows nature with long-lasting charm, and things convey the long-standing and profound meaning of characters and stories in a timeless manner. The Zen concept is self-evident.
三层·主卧
Third Floor · Master Bedroom
三层·衣帽间
Third Floor ·Cloakroom
三层·衣帽间
Third Floor ·Cloakroom
三层 · 衣帽间
Third Floor · Cloakroom
三楼全部空间以服务于主卧展开构思,以套间形式将卧室、衣帽间、卫生间联系起来,完善睡眠区的配套功能,极尽可能优化主卧宜居感。顶面借以斜顶构筑骨骼感、加之立面材质的元素叙写,空间氛围拔地而起-意蕴氤氲。
The entire space on the third floor is designed to serve the master bedroom, connecting the bedroom, dressing room, and bathroom in the form of suites, improving the supporting functions of the sleeping area, and maximizing the livability of the master bedroom. The top surface is constructed with a sloping roof to create a sense of skeleton, and the elements of the facade material are used to describe the atmosphere of the space, creating a dense and meaningful atmosphere.
三层 · 卫生间
Third Floor · Toilet
三层 · 卫生间
Third Floor · Toilet
负一层·卧室
Negative First Floor·Bedroom
负一层·卧室
Negative First Floor·Bedroom
负一层功能以卧室+休闲区为主,作为临时客房所用。采光天窗弥补地下空间的自然光缺失,借而增加客房的自然舒适之感。风格上依然遵循家居主调,温润木色仿若在晚秋时节给予渴求的暖意,质朴静谧、心有可依。
The main functions of the basement floor are bedrooms and leisure areas, which are used as temporary guest rooms. The skylight compensates for the lack of natural light in the underground space, thereby increasing the natural comfort of the guest room. In terms of style, it still follows the main tone of home decor, with a warm wood color that gives the desired warmth in late autumn, simple and tranquil, and a reliable heart.
负一层·休闲区
Negative First Floor·Recreational Areas
负一层·休闲区
Negative First Floor·Recreational Areas
负二层·楼梯
Negative SecondFloor ·Staircase
负二层·多功能区
Negative SecondFloor ·Multifunctional Zone
连接车库的负二层空间,具备着储藏室、健身、阅读、影音于一体的多功能娱乐休闲空间。部分做挑空处理连接负一层,增加楼层间的贯通与互动,提升魅力磁场。并在挑空中增加楼梯可攀爬的平台空间,秘密基地式的探索性空间增加家居生活的趣味性。
The negative second floor space connected to the garage is a multifunctional entertainment and leisure space that integrates storage, fitness, reading, and audio-visual functions. Part of it is connected to the negative first floor through air picking, increasing the connectivity and interaction between floors, and enhancing the charm of the magnetic field. And add a platform space for climbing stairs in the air, and a secret base style exploratory space to enhance the fun of home life.
负二层·多功能区
Negative SecondFloor ·Multifunctional Zone
负二层·多功能区
Negative SecondFloor ·Multifunctional Zone
一层原始结构图
一层平面设计图
左右滑动浏览更多
一层
二层原始结构图
二层平面设计图
左右滑动浏览更多
二层
三层原始结构图
三层平面设计图
左右滑动浏览更多
三层
负一层原始结构图
负一层平面设计图
左右滑动浏览更多
负一层
负二层原始结构图
负二层平面设计图
左右滑动浏览更多
负二层
设计机构/菲拉设计
Designer Department /FLY DESIGN
项目地址 /浙江杭州·悦望名邸
Project address / Zhe Jiang · Hang Zhou
户型 / 叠排
Door Model/Stacked Villa
面积 / 350㎡Square Meters / 350
项目类型/硬装设计,软装宅配
Project type / Hard decoration design, soft decorationhouse configuration
不要忘记设为置顶哦
地址/杭州市江干区高德置地中心2号楼2单元1101室
#往期推荐#
所属版权及最终解释权归菲拉设计所有
{{item.text_origin}}

