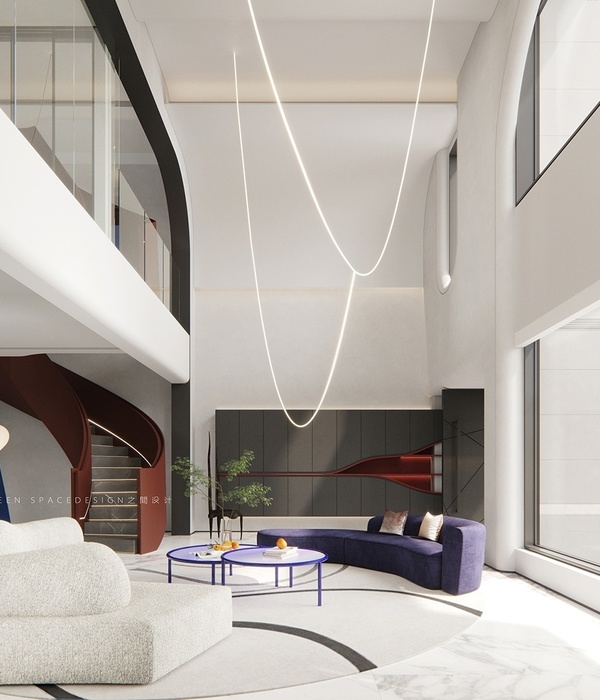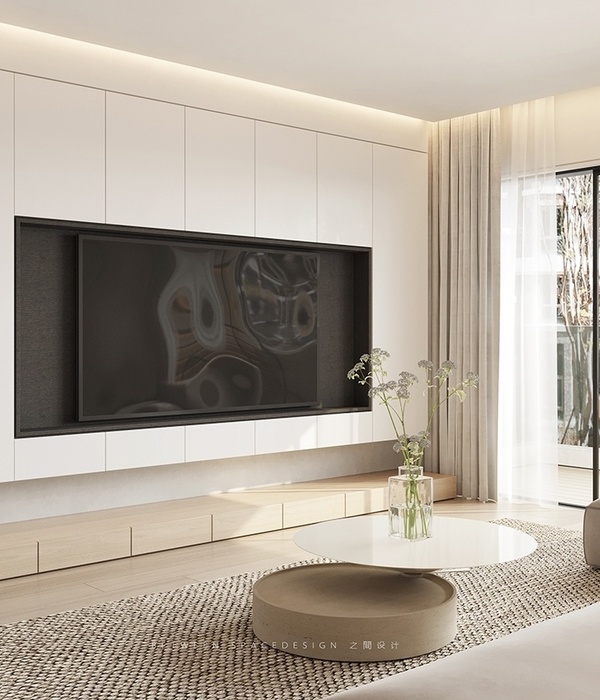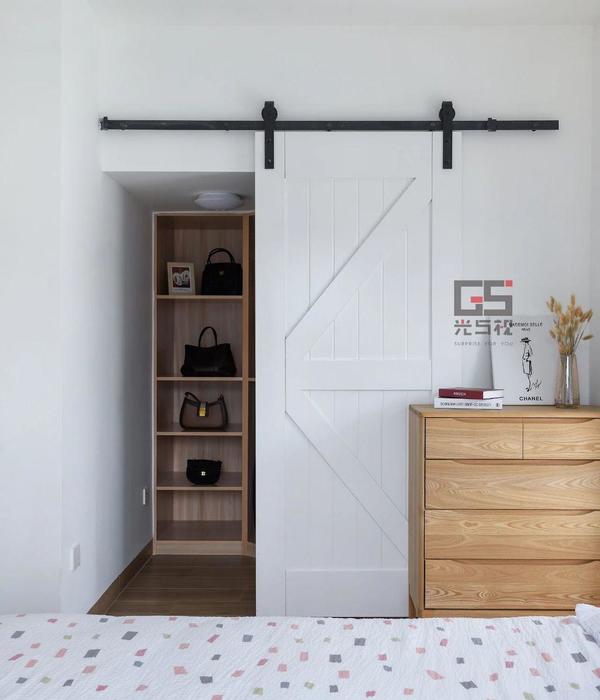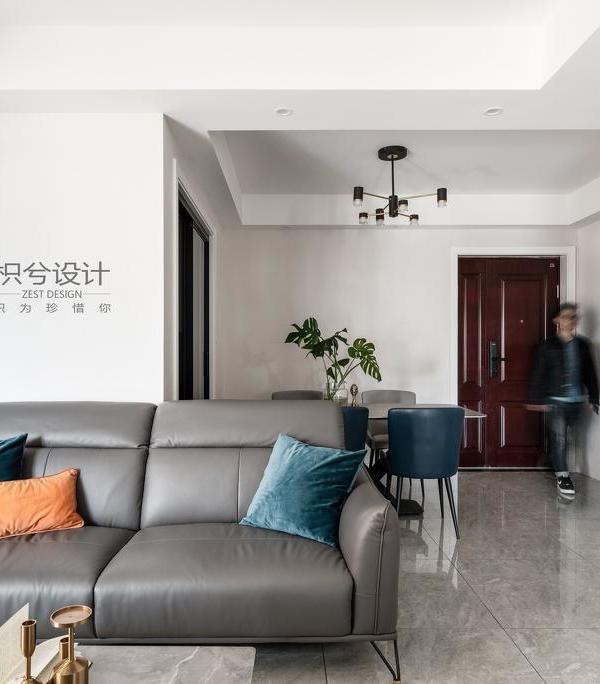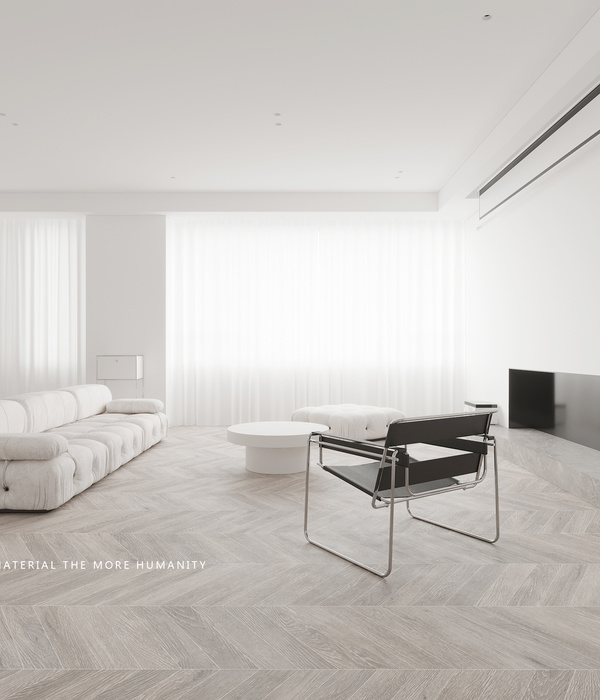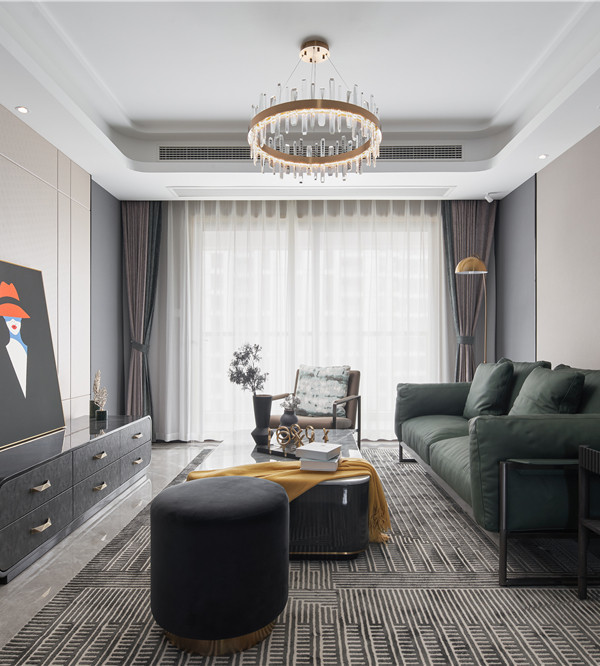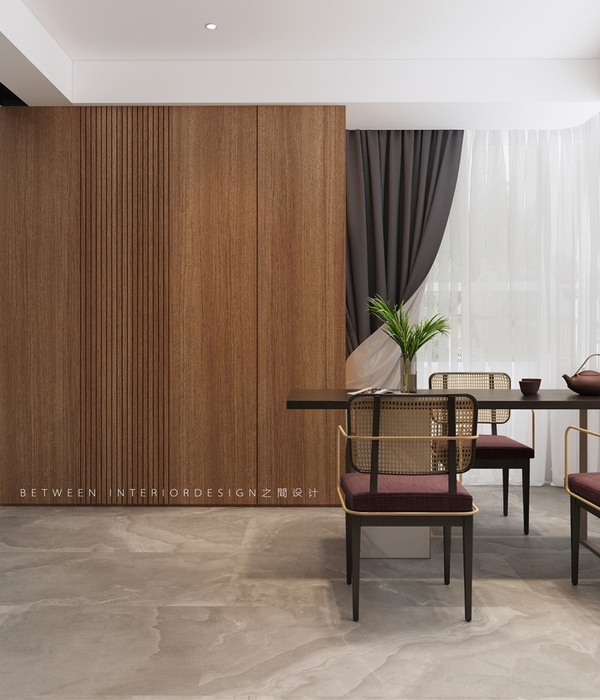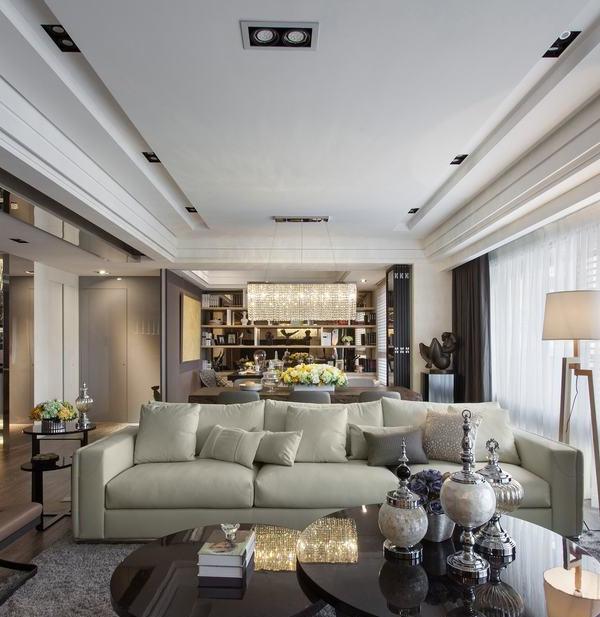架构师提供的文本描述。这座房子是2014年为一位私人客户设计的,2016年完工。它位于斯德哥尔摩东部的一个乡村地区,有着动态的地形和可见的花岗岩岩石,可以俯瞰美丽的景观和种类繁多的树木-主要是橡树和松树。
Text description provided by the architects. This house was designed for a private client in 2014 and completed 2016. It is situated in a rural area east of Stockholm and the site has a dynamic topography with visible granite rocks, view over a beautiful landscape and magnificent trees of a great variety – mainly oak and pine.
Text description provided by the architects. This house was designed for a private client in 2014 and completed 2016. It is situated in a rural area east of Stockholm and the site has a dynamic topography with visible granite rocks, view over a beautiful landscape and magnificent trees of a great variety – mainly oak and pine.
© Lars Grafström
(c)拉尔斯GrafstrainM
First floor plan
一楼平面图
© Lars Grafström
(c)拉尔斯GrafstrainM
我们的目标是创造一座建筑,它具有清晰的建筑形状和结构,能够遵循环境所设定的条件,尽可能地融入周围环境,但同时也与有机景观形成了鲜明的对比。我们认为,这是通过重复模式的外观和简单的几何图形,以及决定将程序分成两卷。
Our ambition was to create a building with a clear architectonic shape and structure that would follow the conditions set by context and as much as possible blend into the surroundings but at the same time create a contrast to the organic landscape. We believe this is achieved by the repetitive pattern of the facades and simple geometries as well as the decision to divide the program into two volumes.
Our ambition was to create a building with a clear architectonic shape and structure that would follow the conditions set by context and as much as possible blend into the surroundings but at the same time create a contrast to the organic landscape. We believe this is achieved by the repetitive pattern of the facades and simple geometries as well as the decision to divide the program into two volumes.
© Lars Grafström
(c)拉尔斯GrafstrainM
主要内容包括烹饪、餐饮和社交等公共功能,以及媒体、工作和睡眠的其他房间。体积是轻微的角度,以更好地跟随地形,从而简化建筑,以及创造更好的看法,从内部的房子和外部空间之间的两卷。
The main volume contains public functions such as cooking, dining and socializing and the other rooms for media, work and sleep. The volumes are slightly angled to better follow the topography and hence simplify construction as well as to create better views from the interior of the house and an exterior space between the two volumes.
The main volume contains public functions such as cooking, dining and socializing and the other rooms for media, work and sleep. The volumes are slightly angled to better follow the topography and hence simplify construction as well as to create better views from the interior of the house and an exterior space between the two volumes.
© Lars Grafström
(c)拉尔斯GrafstrainM
{{item.text_origin}}

