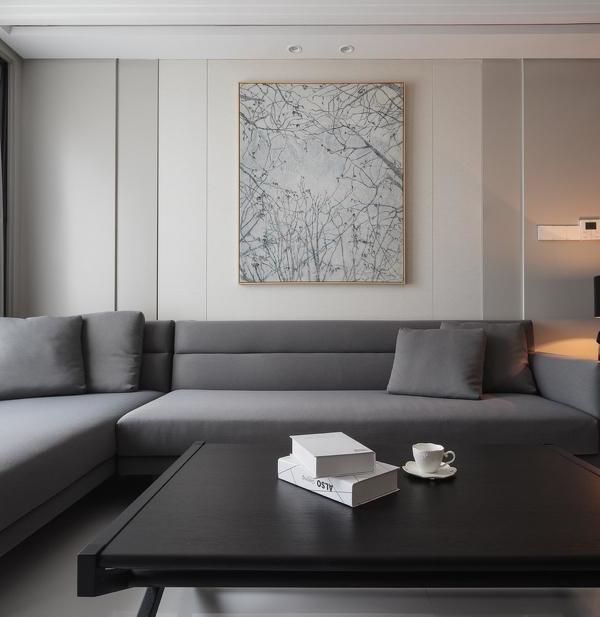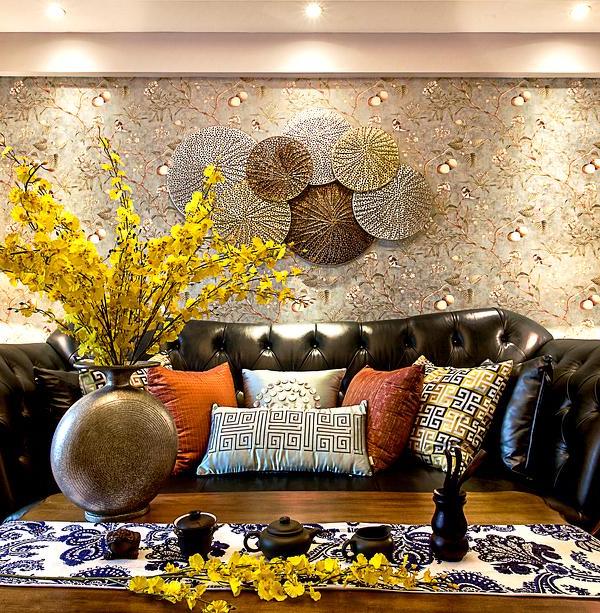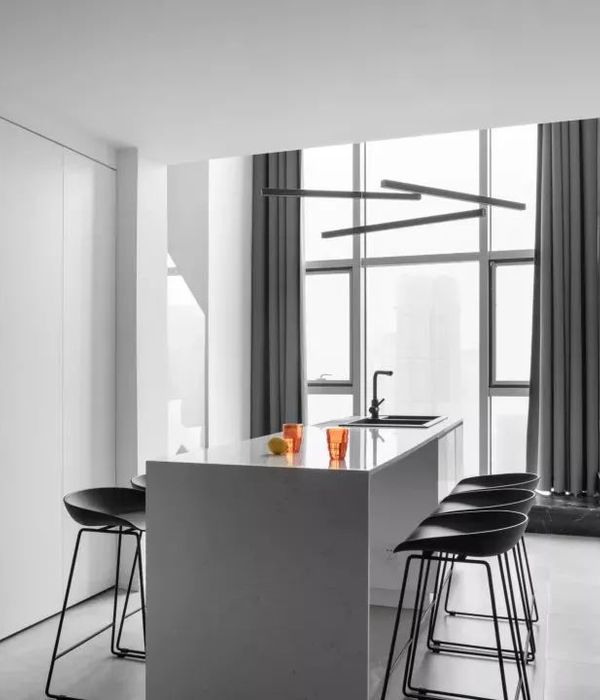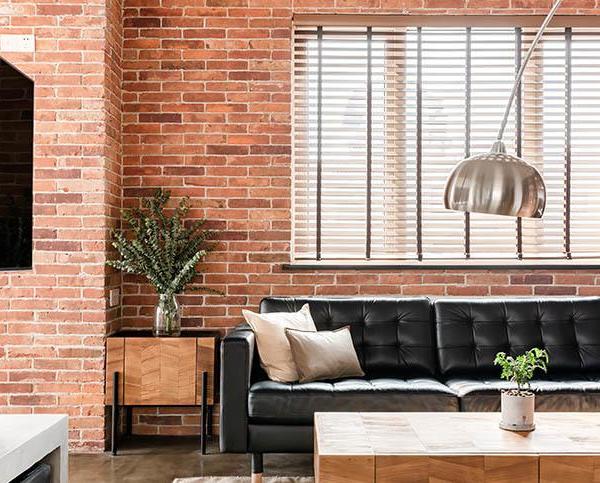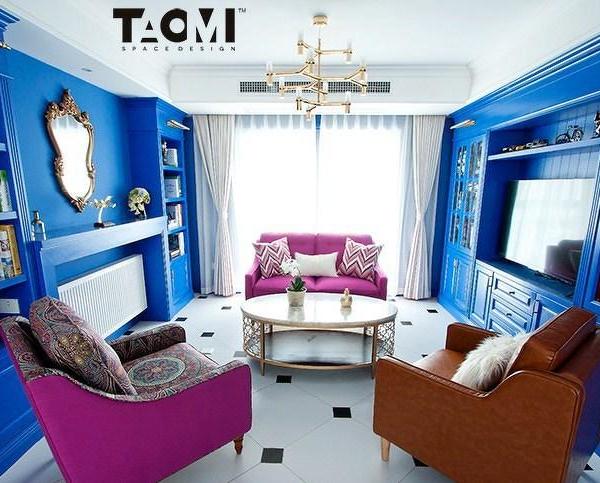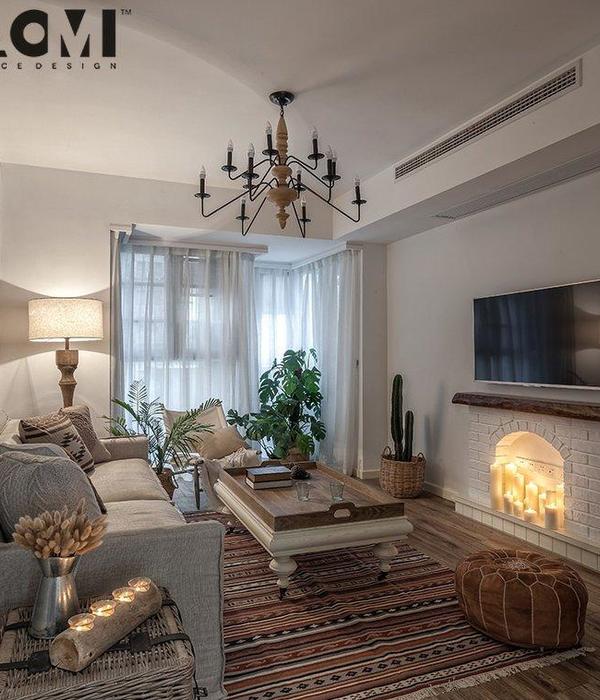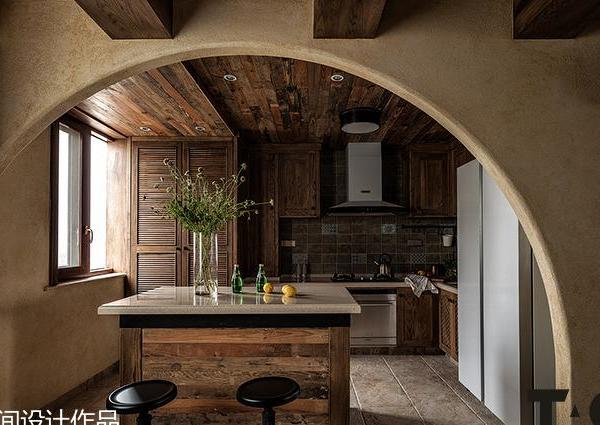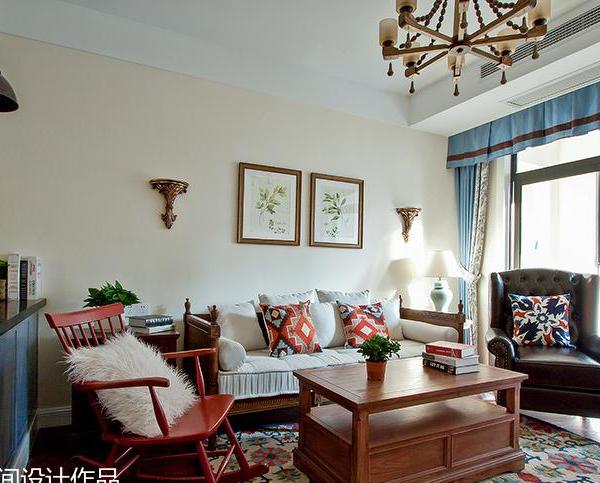Australia An addition home
位置:澳大利亚
分类:住宅装修
内容:实景照片
设计团队:Philip Stejskal Architecture
图片:20张
这个位于澳大利亚弗里曼特尔的房子,是二十世纪三十年代的文化遗产,因此,时常有人愿意来此度假参观。房子的主人就想把他们在房子扩建一下,这样他们可以把原先住的那一部分房子租出去。为此,Philip Stejskal Architecture团队受邀为他们扩建这个两层的新居,主人唯一的要求,就是在第二层给自己留出一间艺术工作室。整个新居主要选用英国产的绝缘夹层板SIPS制作而成,用纤维水泥板覆面,异形金属板盖顶。
房子的东南角本来是一间厨房,现在设计师把这里打造成新居和旧居之间的通道,把门关上,这里还具有烹饪和洗衣的双重功能。一层设计的是主卧,而且还预留了可以通往两边院落的出入口。因为主人是一个正在攻读博士学位的艺术家,因此第二层完全是她的书房,只布置了备用的浴室和小厨房。
译者:柒柒
These home owners wanted an addition to be built onto their home in Fremantle, Australia, so they could live in it as they rent out the original 1930s heritage-listed house as a holiday rental.The task was given to Philip Stejskal Architecture to create a two-storey home addition that included an upper level dedicated to the clients art studio.The project was constructed using an insulated sandwich panel from the UK, known as SIPS. It was clad in a fibre cement panel and roofed with profiled metal sheeting.
The room that previously housed a kitchen and occupied the SE corner of the original house became the threshold space between old and new – a passage that also contained utility functions behind closed doors (scullery + laundry).The ground floor is otherwise occupied by the master bedroom and ensuite, with access to both courtyards.The client is an artist who is currently doing her PhD in the field. Therefore the upper level is dedicated entirely to her studio, with second bathroom and kitchenette.
澳大利亚扩建住宅外部实景图
澳大利亚扩建住宅室内实景图
澳大利亚扩建住宅室内客厅实景图
澳大利亚扩建住宅室内厨房实景图
澳大利亚扩建住宅室内局部实景图
澳大利亚扩建住宅室内卧室实景图
澳大利亚扩建住宅外部夜景实景图
澳大利亚扩建住宅模型图
澳大利亚扩建
住宅平面图
澳大利亚扩建住宅平面图
{{item.text_origin}}


