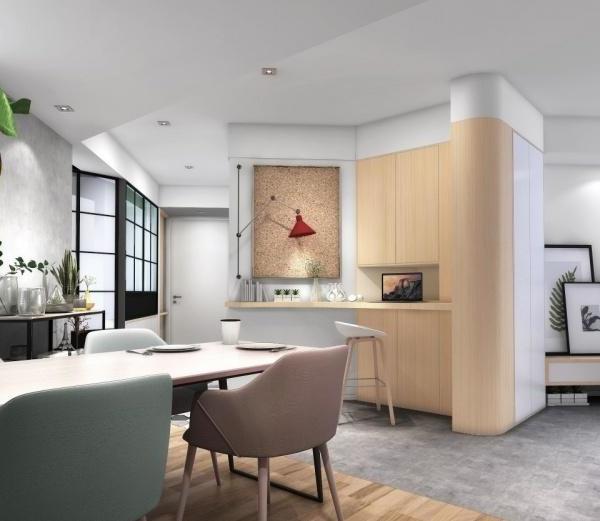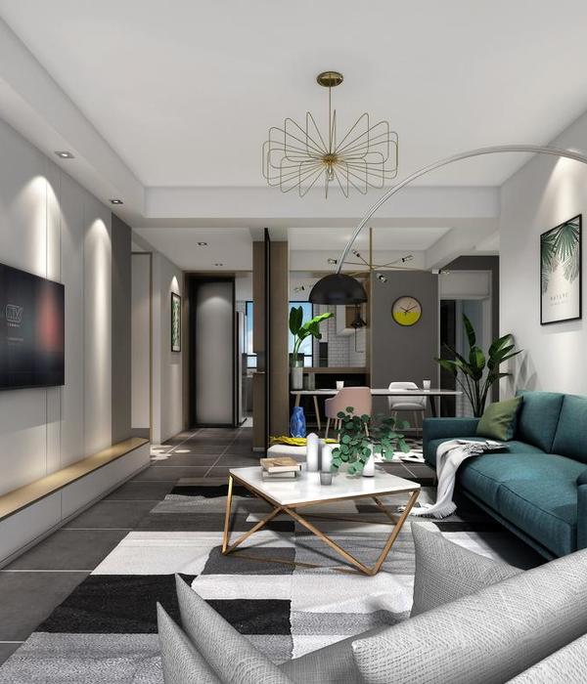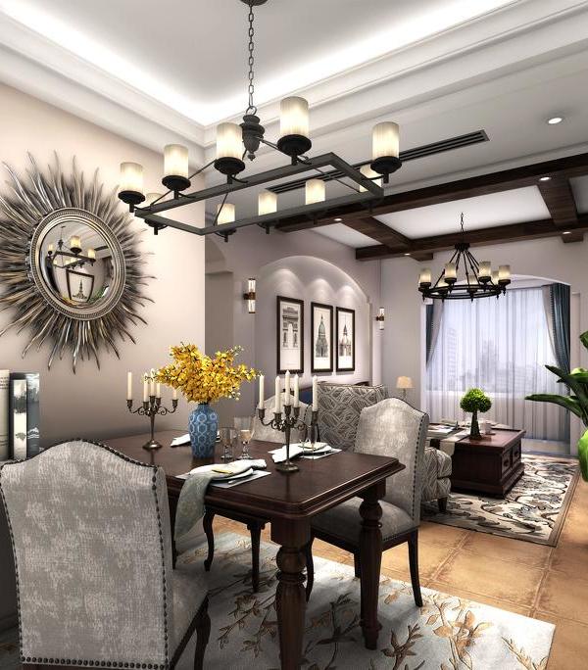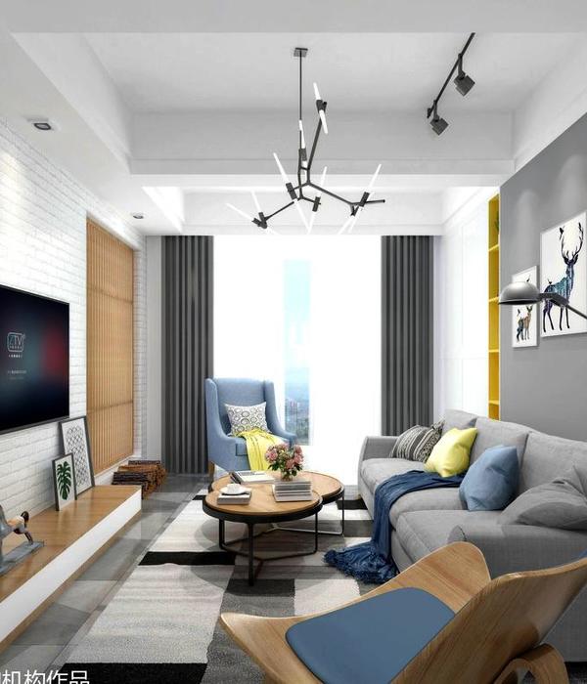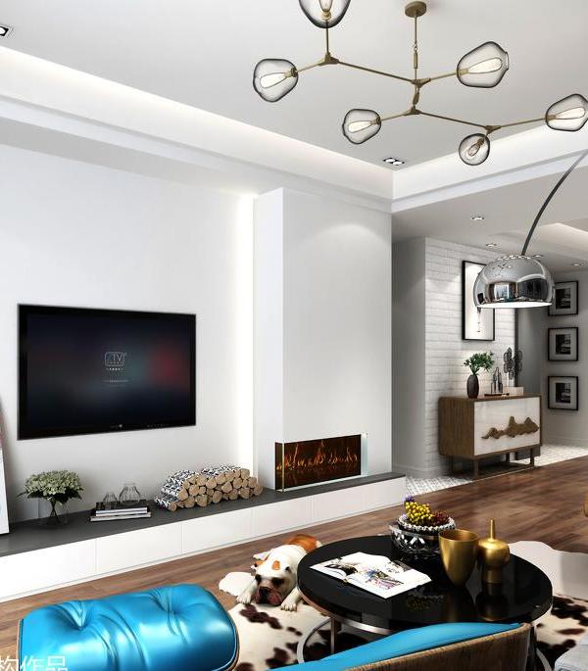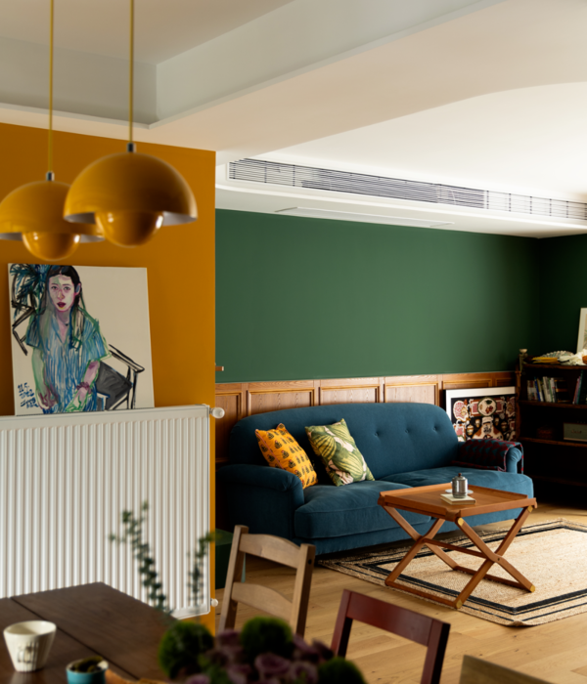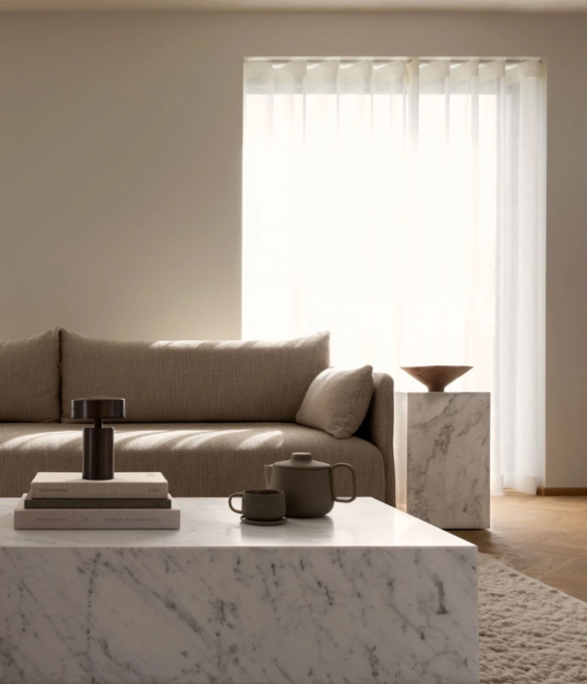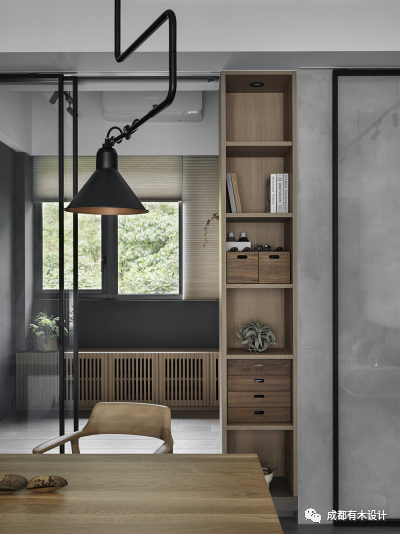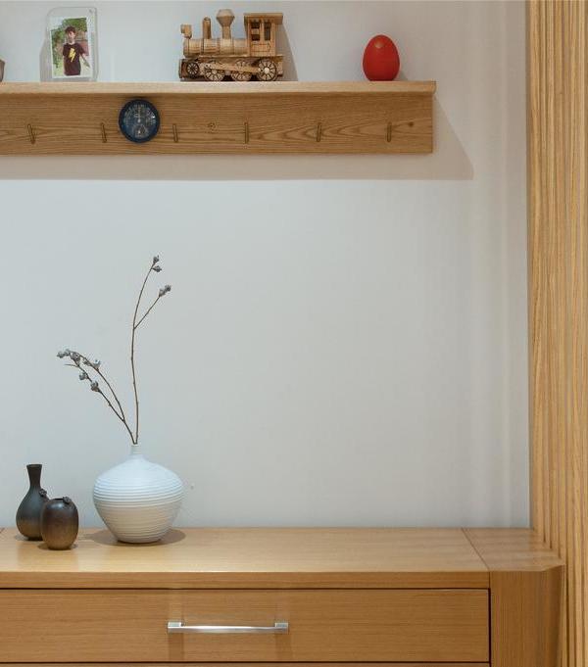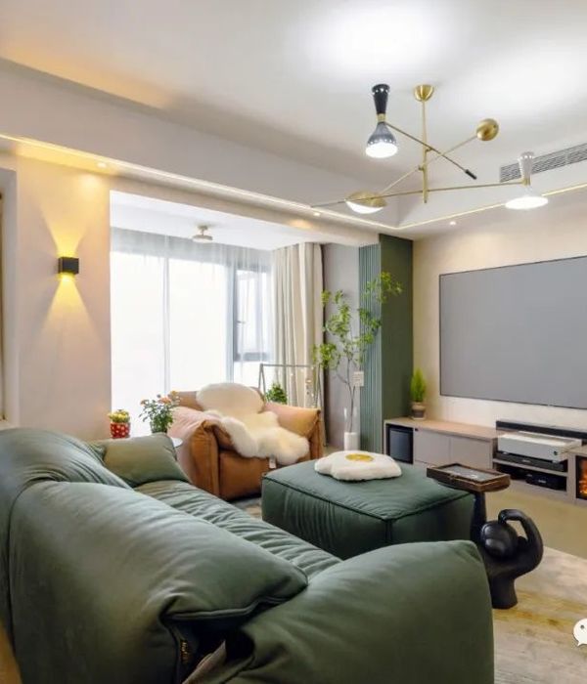非常感谢设计方
McBride Charles Ryan
Appreciation towards
McBride Charles Ryan
for providing the following description:
Penleigh and Essendon文法学校的设计理念围绕学校的中心–图书馆向外发展,形成一个“无穷”循环的建筑。
▼呈数学上无穷符号(有点像8倒过来写)的建筑完美的合并了两所学校,图书馆就位于无穷符号的中心,人们在循环中总是会回到中心图书馆,这种设计与教育理念紧密契合。
The Infinity Centre, the new campus for Penleigh and Essendon Grammar School senior students, is derived from the initial idea that the library, a learning hub, is central to the school. We also wanted a building that offered protection from a windswept site and signified the merging of two schools, Penleigh Presbyterian Ladies’ College and Essendon Grammar School for boys. The idea of infinite learning became the mantra. Radiating out from the library, along the length of the form, are specialist precincts and a variety of learning spaces. Each wing then returns to link up, forming cloisters and the resulting plan of an infinity symbol. Being structured around two protected courtyards has enhanced the learning space’s access to light, ventilation and view.
▼建筑各处布置着不同的学习空间,内廊贯通整个学校,让循环可以无限进行,两个庭院提供更多的采光,通风,景色,学习空间。
Each wing has its own qualities, different from each other and yet seamlessly connected to the next. In this way the building acts as an embodiment of the journey of education, with less distinction of any prescribed boundaries between disciplines.
This variety of spaces and volumes, not dissimilar to a walled citadel with its gardens and ceremonial arches, are encased within a unifying skin. The outer wall of the building is clad with glazed bricks, a material that offers protection, beauty, gravitas, and imbues the impressive form with a sense of permanence. The banded brickwork pattern aids in reading the shape of the building, adding complexity and delight as the sun catches the silver through the day.
▼建筑就像一个围墙城堡,里面有着远离海风吹拂的美丽花园。
▼外立面的材料均为釉面砖,这些砖砌成的图像强化了建筑的形体,体量。让建筑更有深度,富于永恒感,过目难忘。
▼展开后会非常长的建筑体内拥有各自不同特色的空间,这些空间彼此完美的衔接和过渡,仿佛证明了学科间的界限,区别以及共通。
▼使用不同的色彩区分学科空间,也采用天然材料比如本地可回收木材。
The colour strategy reinforces the identity of the academic disciplines, universallyenhanced by the richness of natural materials, such as locally recycled timber. Planningallows the building’s circulation to constantly return to the library at its heart, and in thisway is physically and experientially in parallel with the educational ethos of the school.
The Infinity Centre, Keilor East
Project team: Rob McBride, Debbie Ryan, Andrew Hayne, Drew Williamson, Qianyi Lim, Peter Ryan, Stephan Bekhor, Anthony Parker, Amelia Borg, Natasha Maben, Benedikt Josef, Alan Ting, Luke Waldron, Jacqui Robbins, Daniel Griffin, Seung Hyuk Choi, Angela Woda
Area: 8000 m2
MORE:
McBride Charles Ryan
, 更多请至:
{{item.text_origin}}

