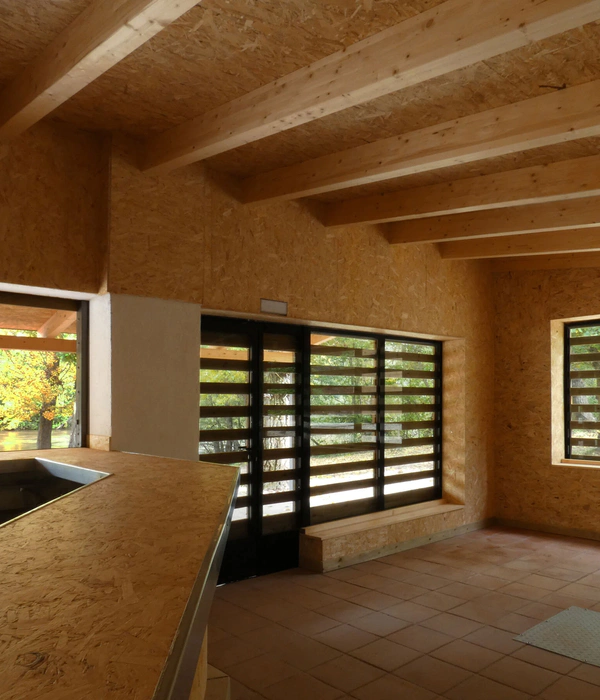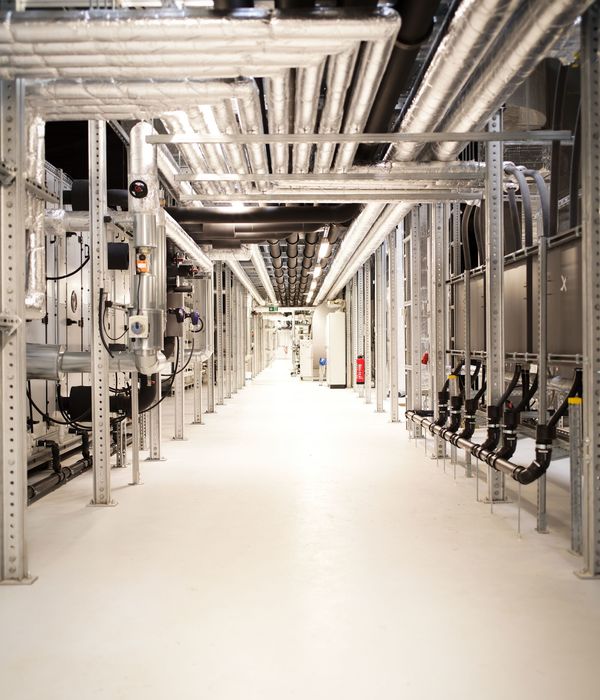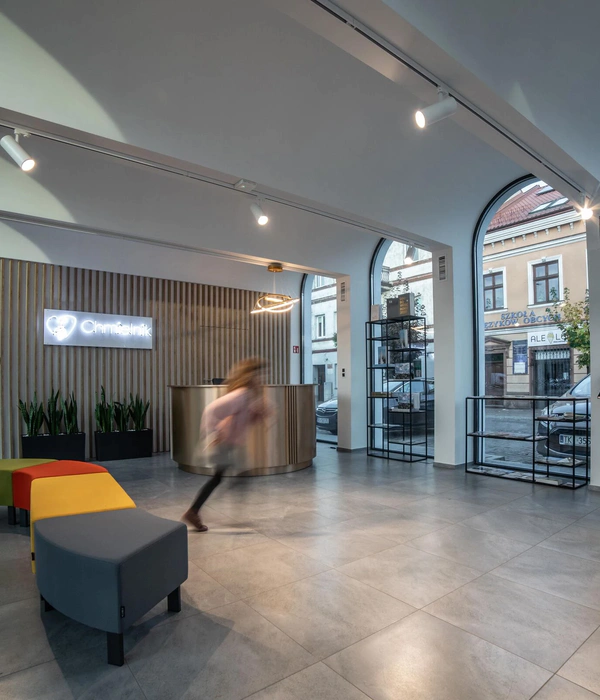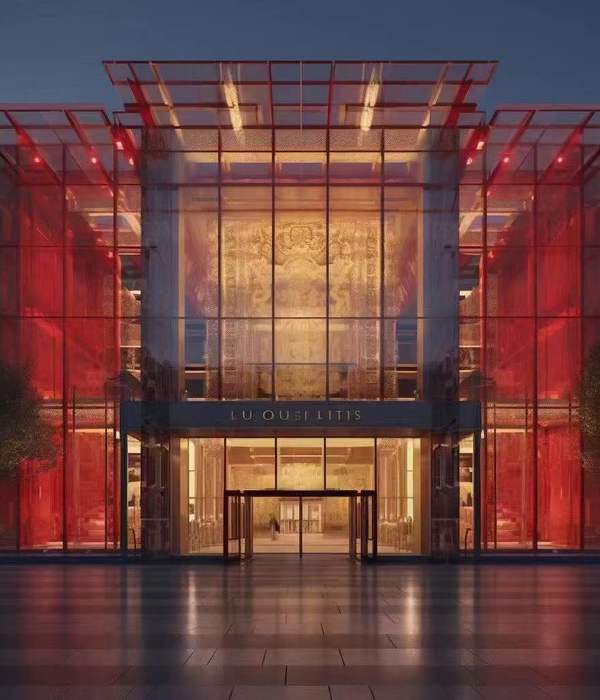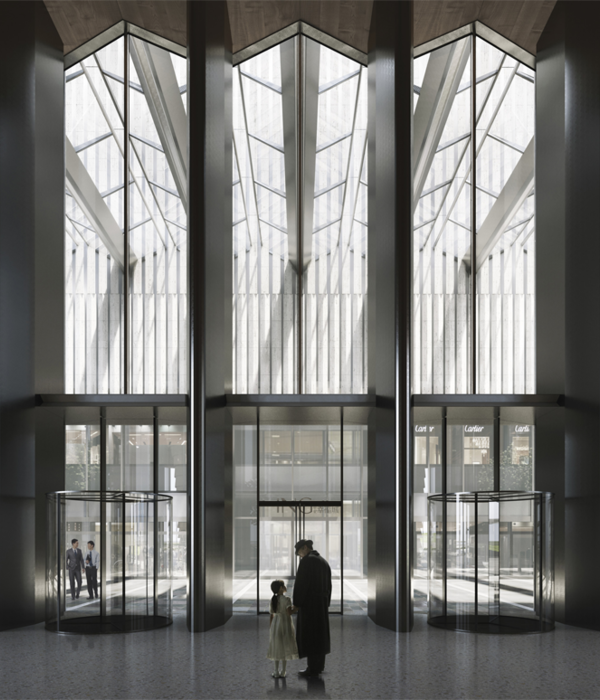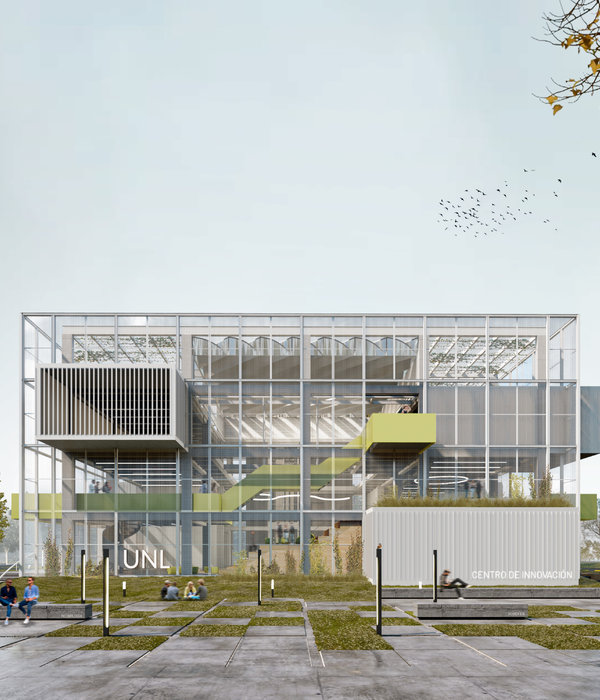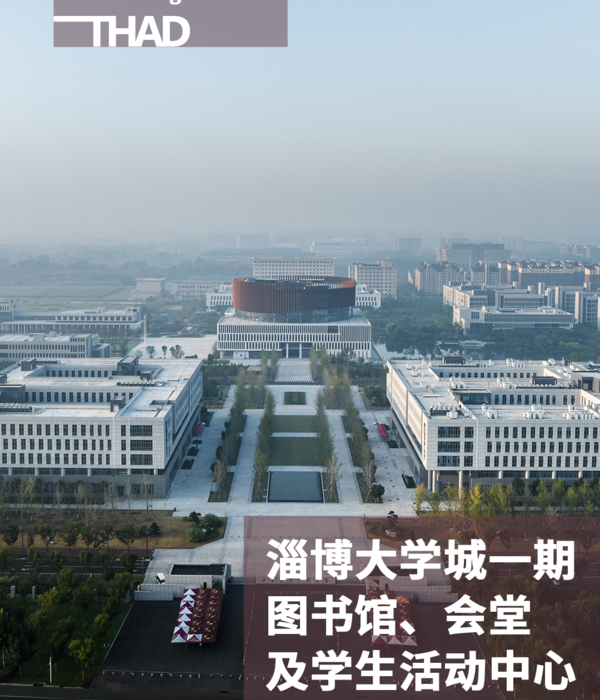Soft Civic, a site-specific architectural installation by Bryony Roberts Studio, responds to both the architectural geometry of the historic Columbus City Hall building and its symbolic role as the center of civic leadership in the community. Through the insertion of the custom-fabricated structures with colorful woven surfaces, Roberts activates the public space surrounding the building’s main entrance as a destination for play, performance, and participation. These new structures enhance existing activity at City Hall and additionally will host a series of community-driven events on the themes of democracy and leadership as part of the 2019 Exhibit Columbus program. Roberts is a winner of this year's J. Irwin and Xenia S. Miller Prize Recipient, honoring international leaders for their commitment to the transformative power that architecture, art, and design has to improve people's lives and make cities better places to live.
Addressing the monumental architecture of the City Hall building, designed in 1981 by Edward Charles Bassett of SOM, Soft Civic turns its monumental geometry into soft, pliable structures. The existing building is a tight geometric puzzle of circles and triangles organized along with the grand public steps. The installation echoes and breaks open the geometry of the building, forming other circles and lines—through curved seating structures and platforms that emerge from the design—that connect with the building and suggest different points of attention. Says Roberts, “When I approach a site, I think about the longtime cycles of that site, the way that social, political, economic forces have changed it over time, and how I’m entering into that process.”
The softness of Soft Civic refers to the function of the space—a combination of relaxation and political participation—as well as its material quality. Constructed out of woven panels and steel frames, the new structures explore the softness of textiles on a large scale. Made through the macramé knotting of nylon rope, the woven panels bring the textures of domestic space into the public sphere, encouraging playfulness and interaction at a site of governance. The red-orange color of the rope riffs on the brick of City Hall, transforming the colors of the building into a textile landscape. Created in collaboration with Powerhouse Arts, a textile workshop in Brooklyn, the knots of the weaving represent a communal effort and echo the project's programming around collective participation.
Soft Civic invites a range of impromptu activities, such as lunchtime lounging, seating for performances, or political meetings, and also hosts a series of events created in partnership with community organizations. “The design is hopefully going to make the possibility of using this as a public space, either for play or for protest or for performance, more inviting and more accessible,” says Roberts. Bartholomew County Indivisible has organized multiple events around the theme of democracy to take place at Soft Civic, including a We The People Day and Meet the Candidates event, and the Council for Youth Development is organizing a youth summit including musical performances.
{{item.text_origin}}

