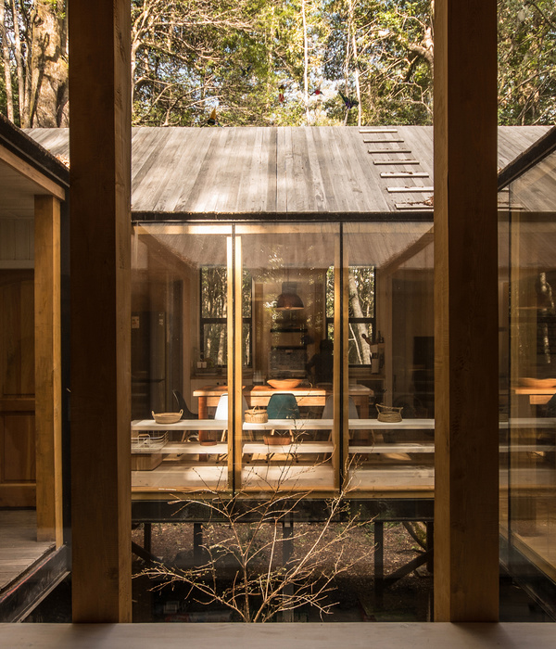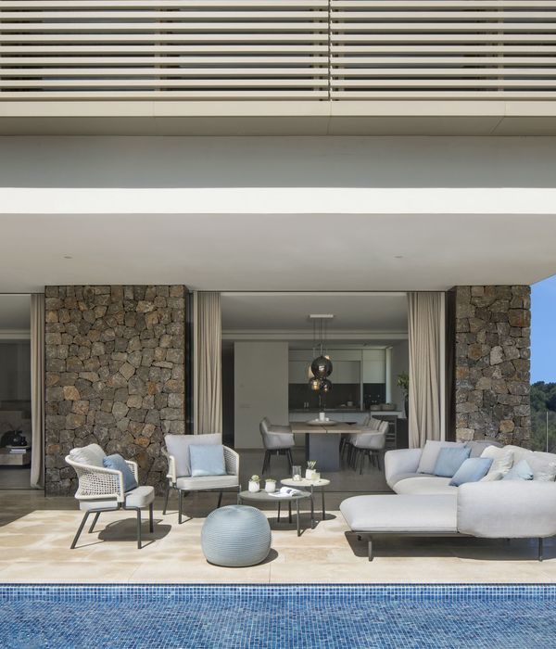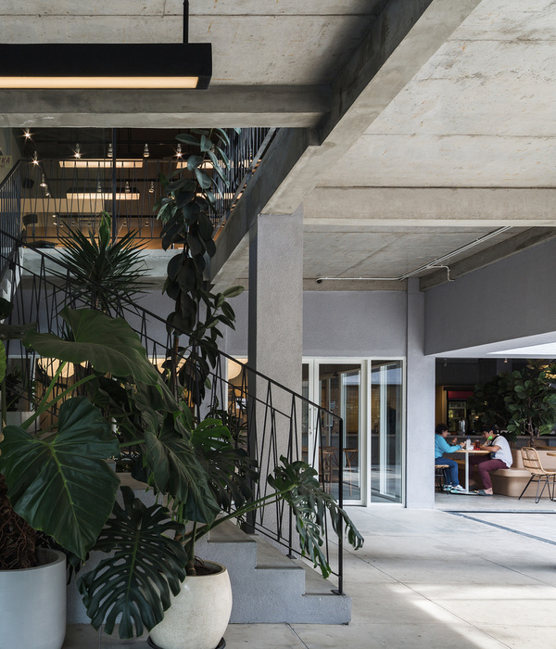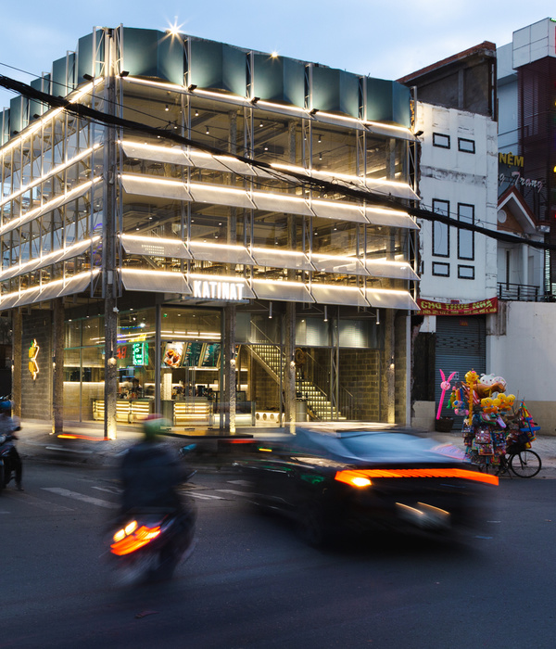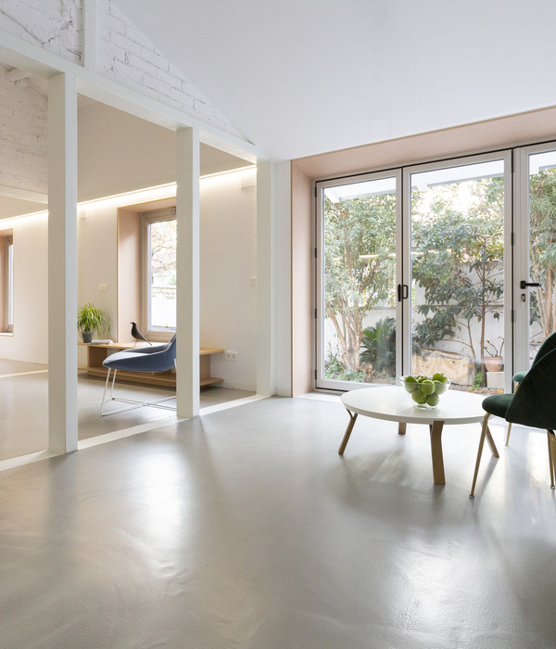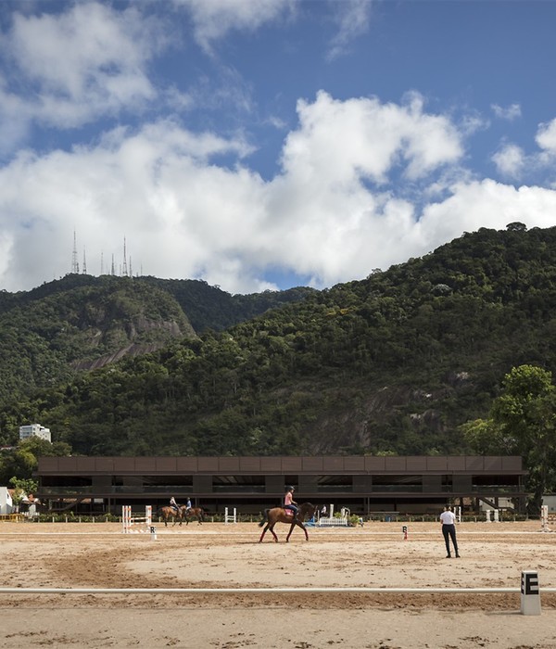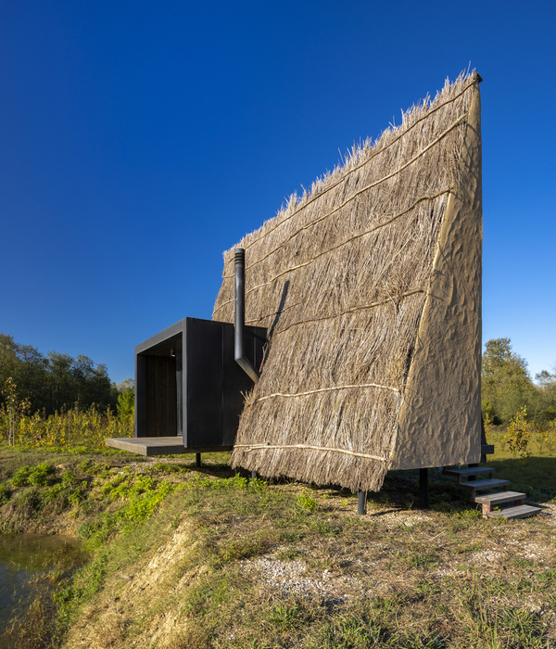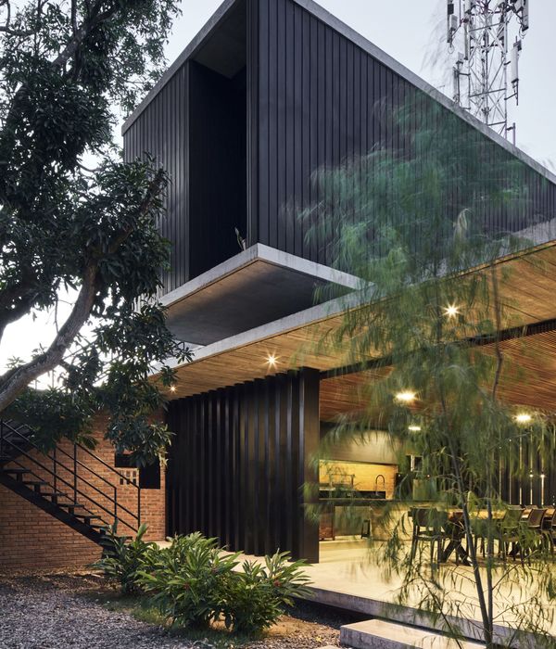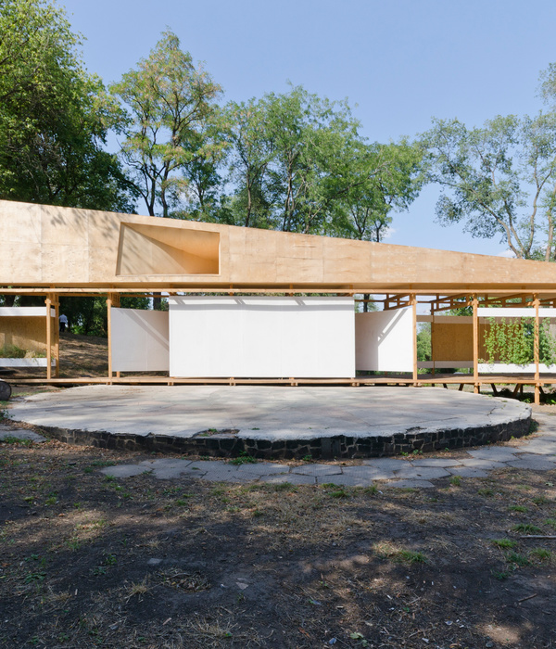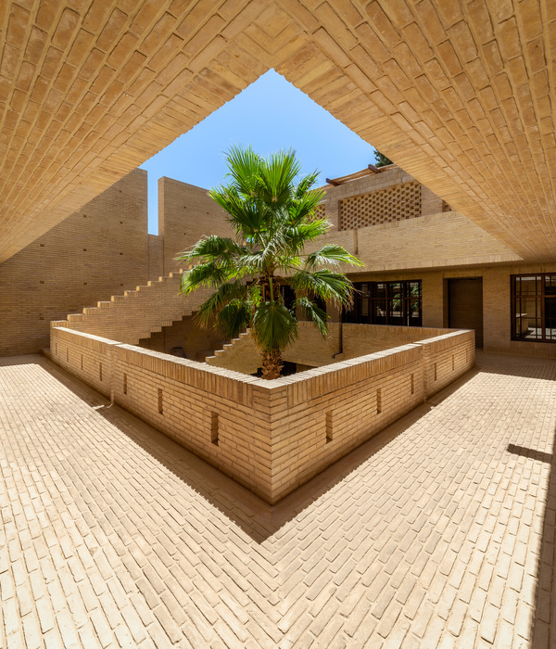Construction of the high-school college Saint Dominic Savio and a gymnasium in Saint-Julien-les-Villas, France / Atelier Téqui Architects
Architects:Atelier Téqui Architects
Area:3035m²
Year:2023
Photographs:11h45 - Florent Michel
Lead Architects:Atelier Téqui Architects
Lead Team:Louis Téqui
Architecture Offices:Téqui Pointeau Architect
Engineering & Consulting > Structural:Exatec
Engineering & Consulting > Environmental Sustainability:SETI
Urban Planning:Dasom
City:Saint-Julien-les-Villas
Country:France
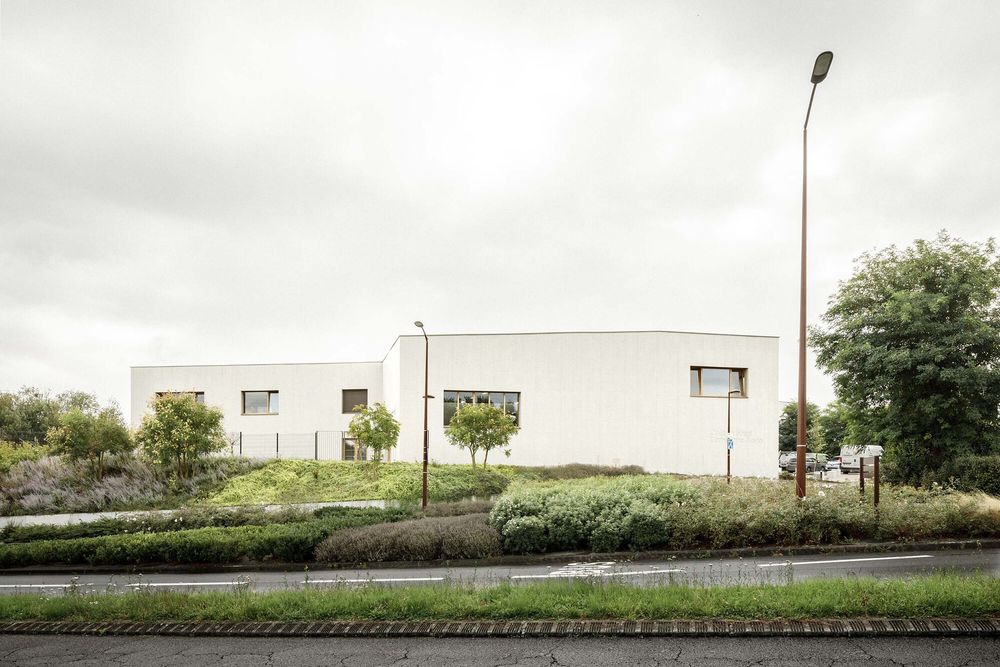
Text description provided by the architects. The project is organized around a central corridor which distributes all the spaces and folds with the building, thus constructing “a strong form” which organizes the interior and exterior spaces while adapting to the site.The building has two levels. The ground floor is dedicated to large premises and includes all the secondary activities of the college (gymnasium, learning resources center, school life, catering, etc.). The first floor is made up of 10 general education rooms, technical teaching rooms, as well as spaces dedicated to teaching teams.Concrete, oak and glass constitute the main materials of the envelope, and strongly qualify the project by providing durability, durability, resistance, with simple and inexpensive maintenance.
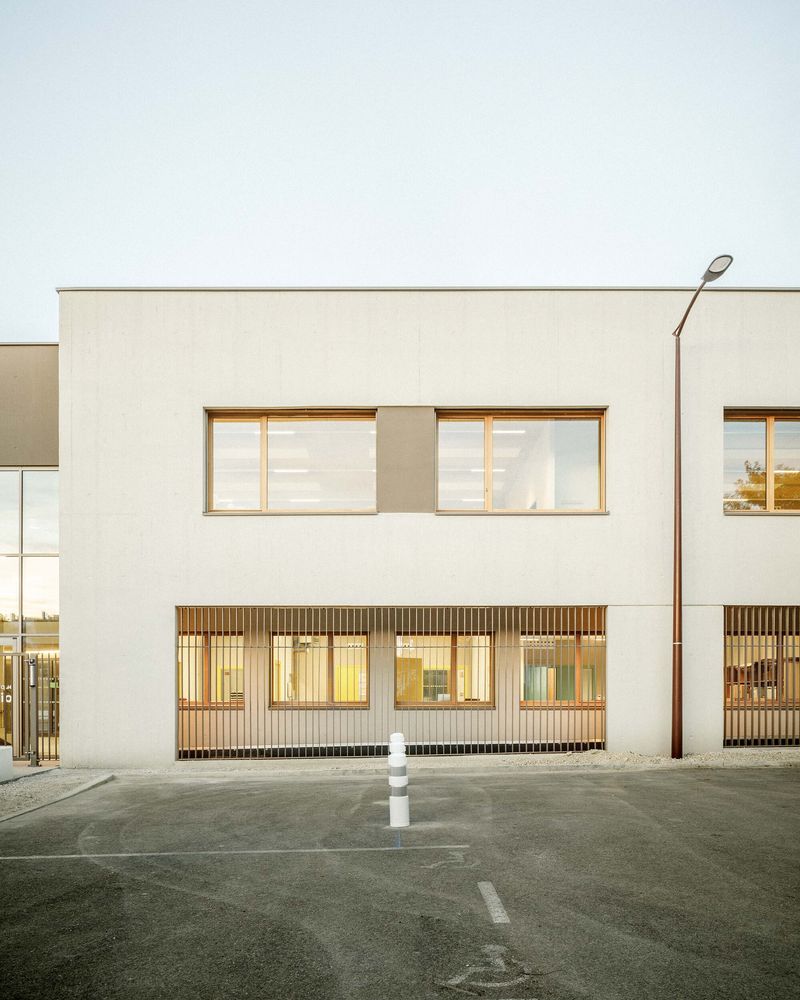
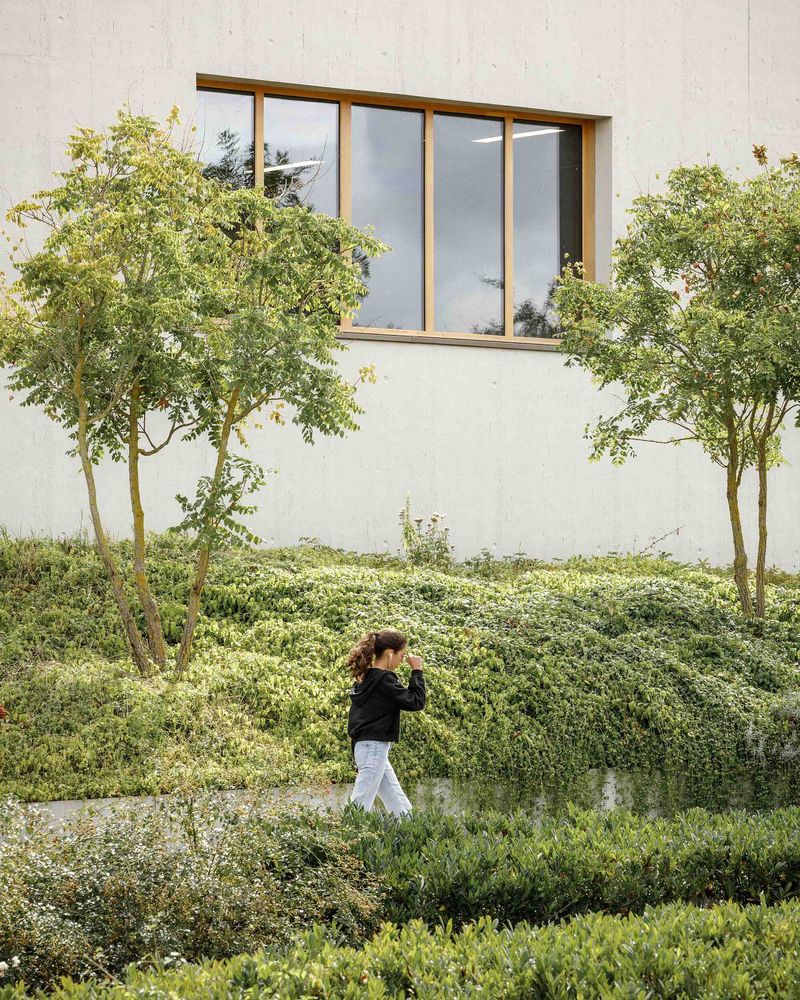
The shades chosen are bronze for the metal and joinery elements, concrete in light and slightly ocher shades for the stamped parts and stronger shades for the smooth stained parts, in harmony with the shades of the oak joinery. The joinery is in oak, with exterior blinds with adjustable slats.
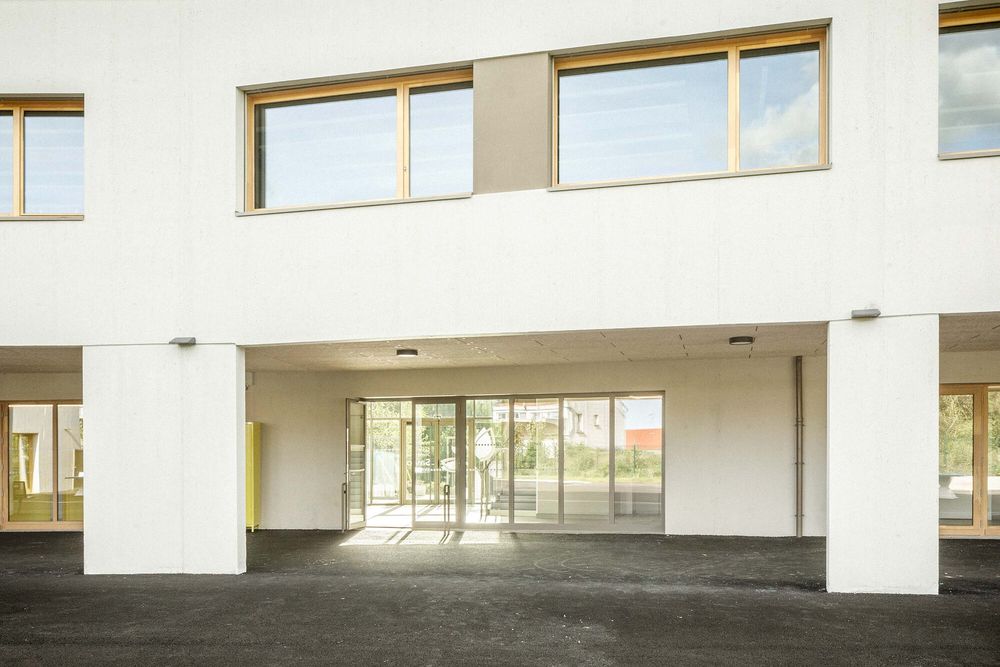
Classrooms are designed to benefit from optimal lighting. The absence of false ceilings allows the materiality of the wood fiber panels to be highlighted, in a composition that combines lighting, acoustic devices and heating networks.
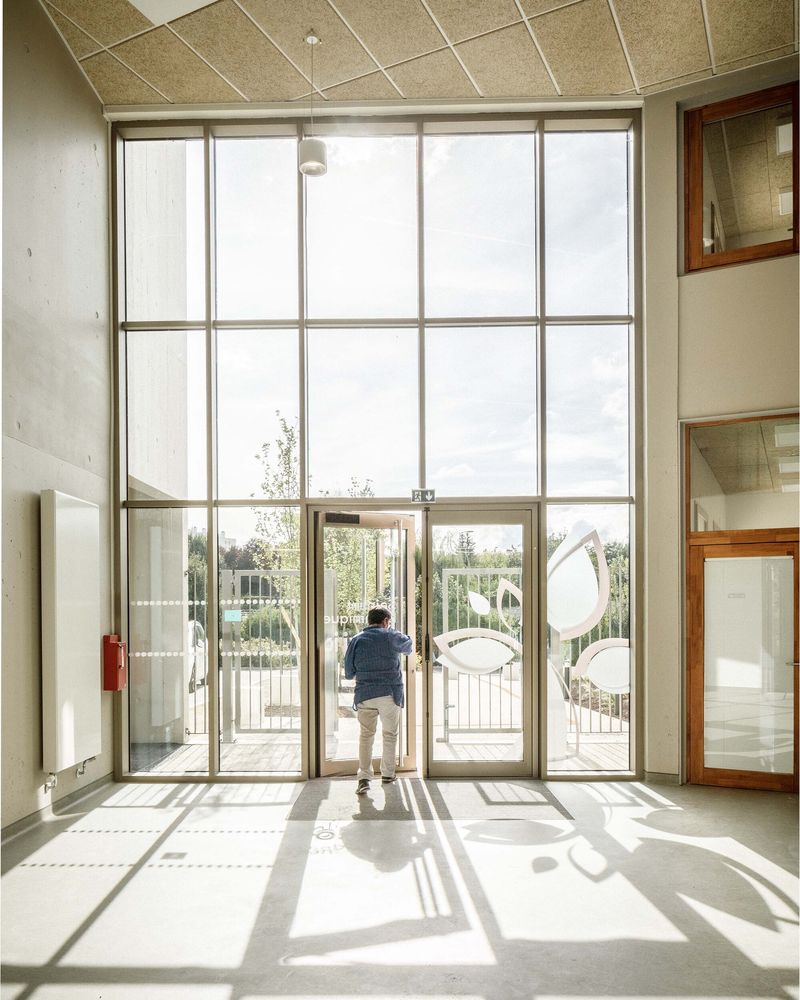
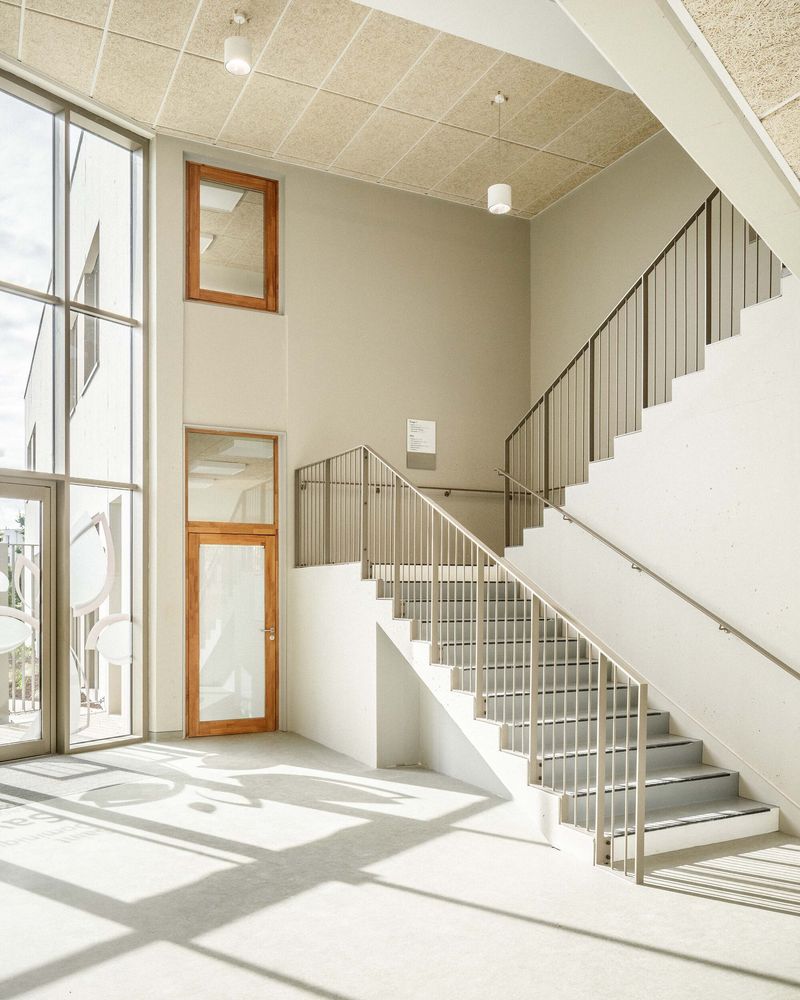
A gymnasium is fitted out to allow the practice of all kinds of sporting activities, the zenithal openings of which ensure good light in the room. The wooden beams allow large spans to eliminate the need for any intermediate posts.
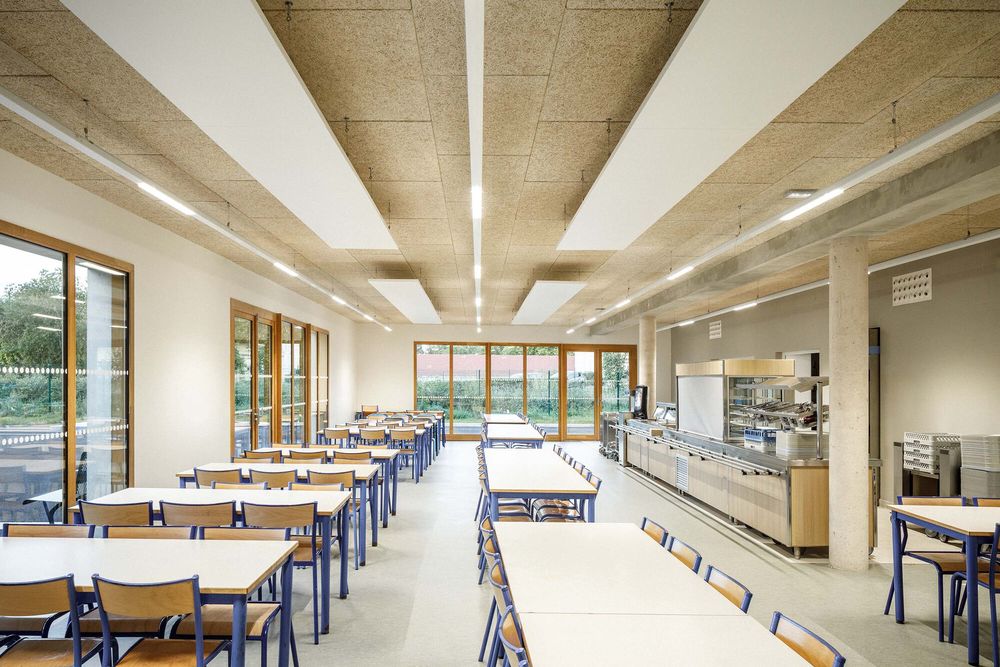

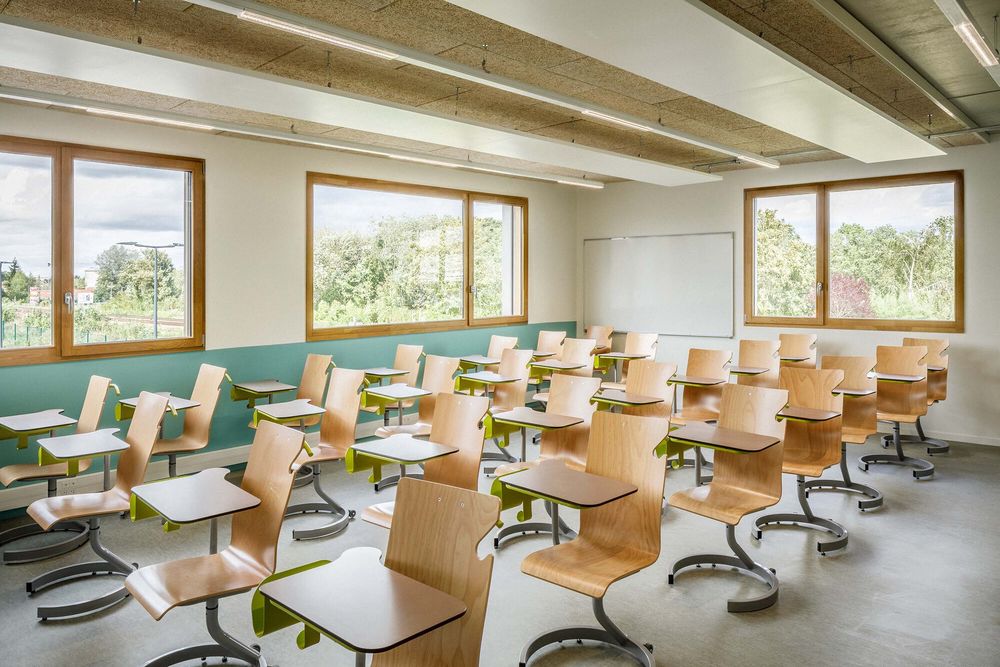
The entire building forms several distinct outdoor spaces. To the north, contemplative gardens offer students a landscape of plants and trees across rural massifs. Bleachers are also installed in this outdoor space, creating a green theater conducive to gatherings and outdoor activities. The eastern part accommodates a long courtyard overlooking the college courtyard, where benches and sports games furniture are installed, as well as athletics tracks.
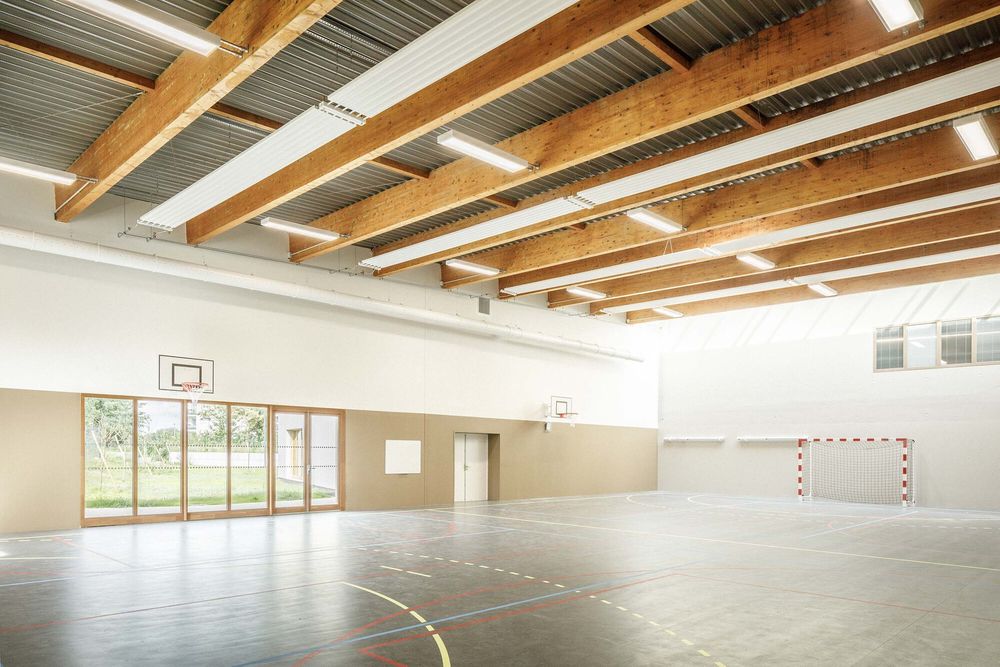
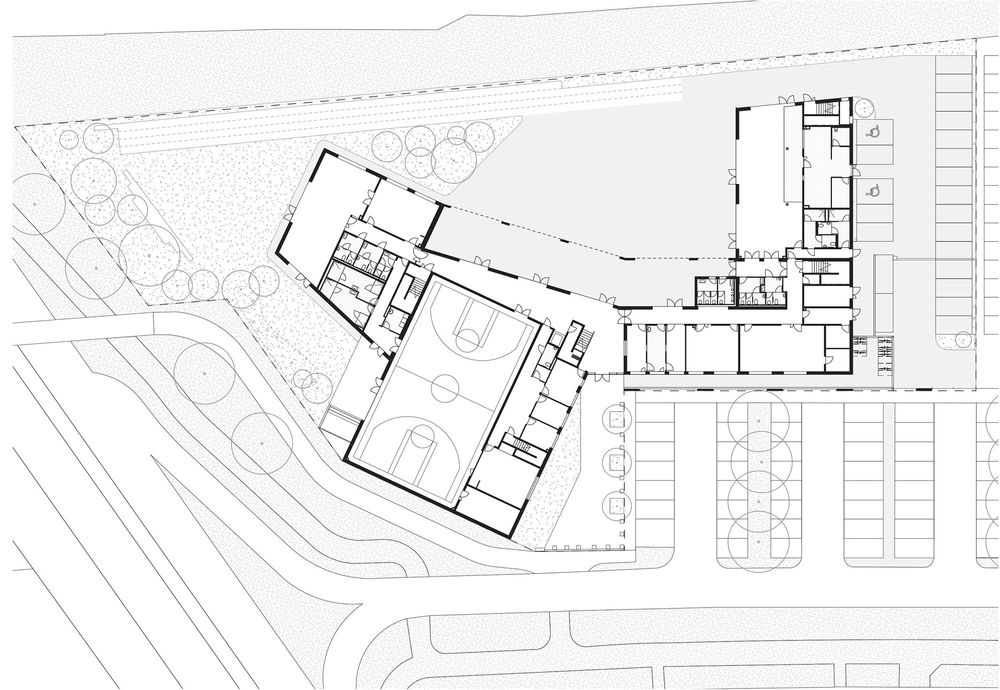
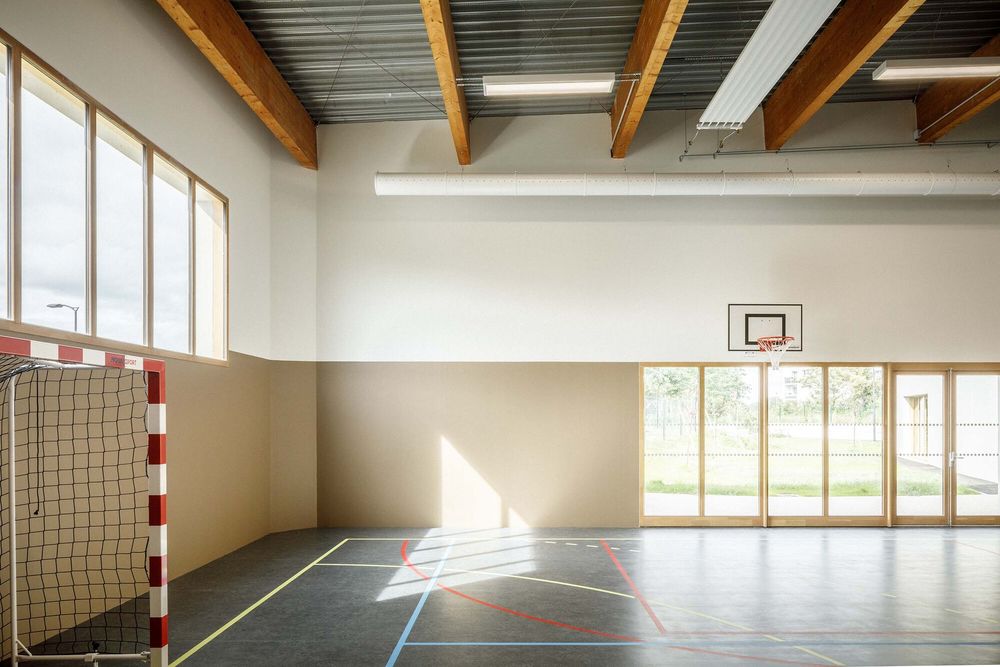
This establishment was designed to offer a serene educational environment and optimized spaces, in order to meet the demographic needs, educational challenges and functional requirements of the 21st century college. The construction of the new college is also a frugal project, where economy of means is combined with the ambition to design a comfortable building for its users.The bioclimatic design allows natural light to enter the heart of the building; the spaces are functional, generous and spacious, with easy and rational circulation.
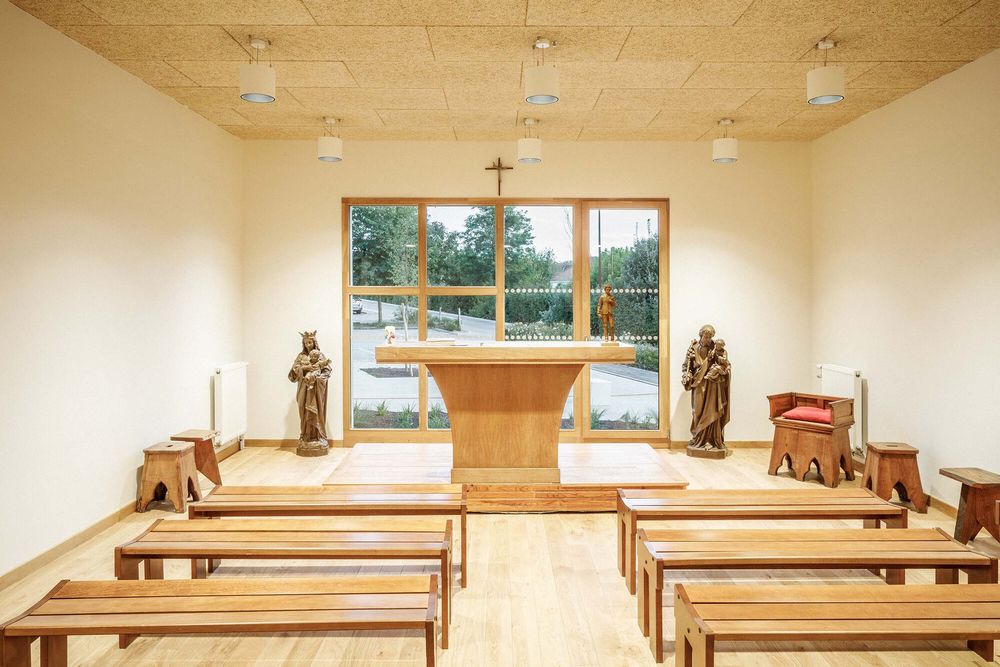
The materials were chosen with durability and durability in mind, favoring the most ecological ones, such as wood fiber slab ceilings. Photovoltaic panels have also been installed allowing self-consumption of electricity, and rainwater is collected for watering outdoor spaces.
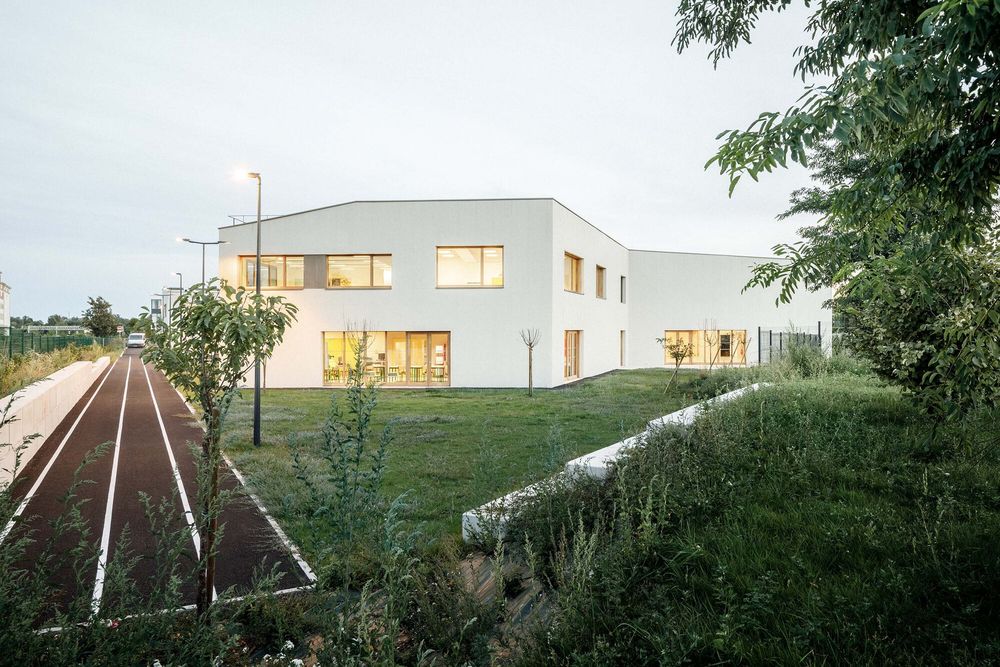
Project gallery
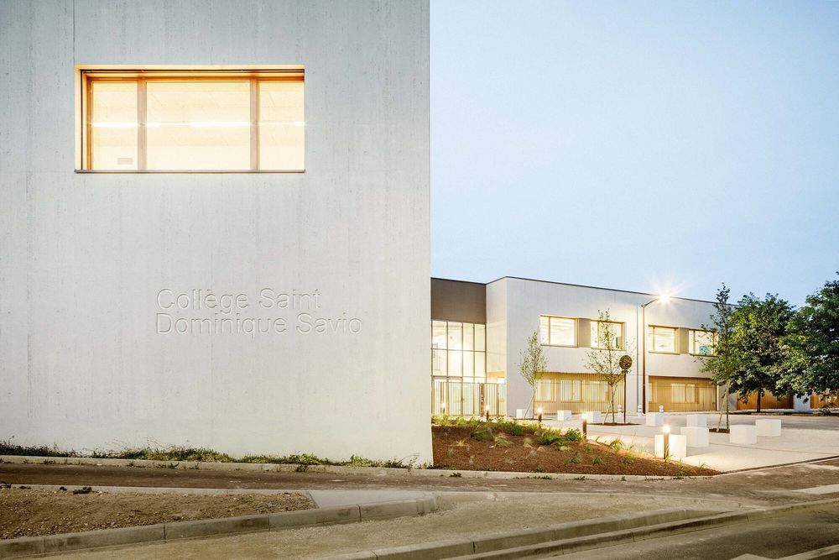
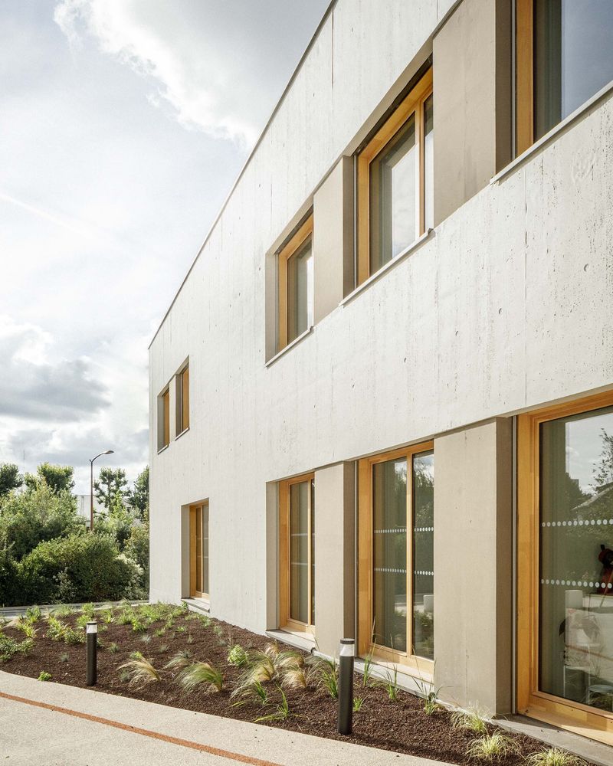
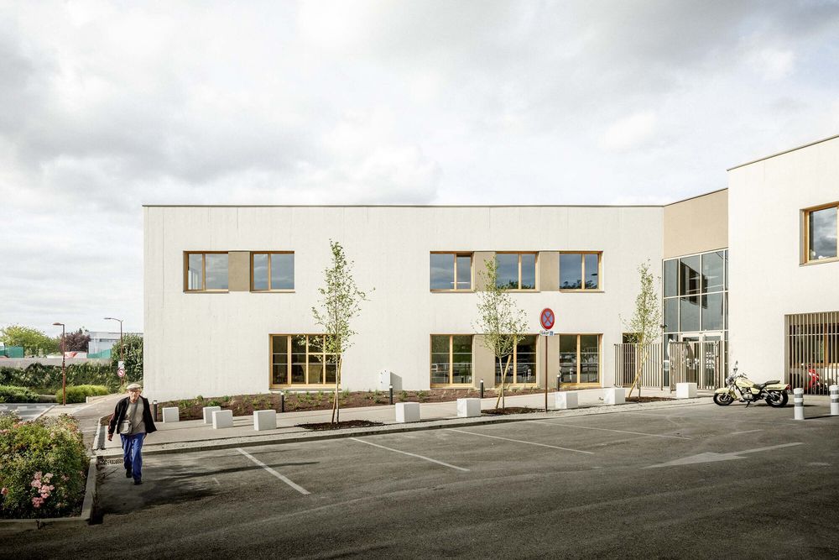
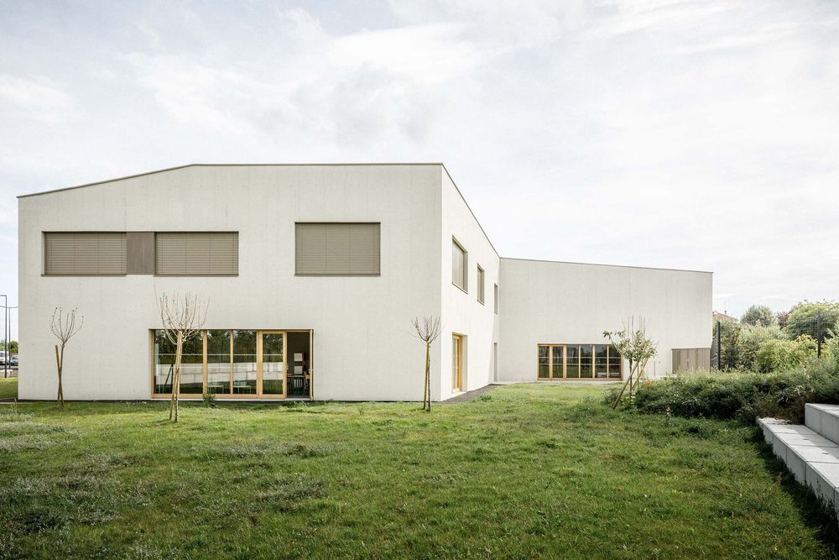
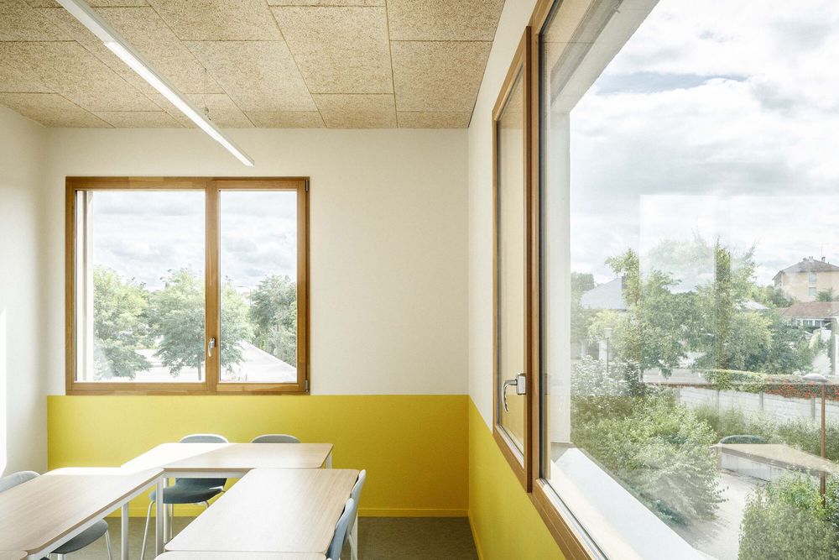
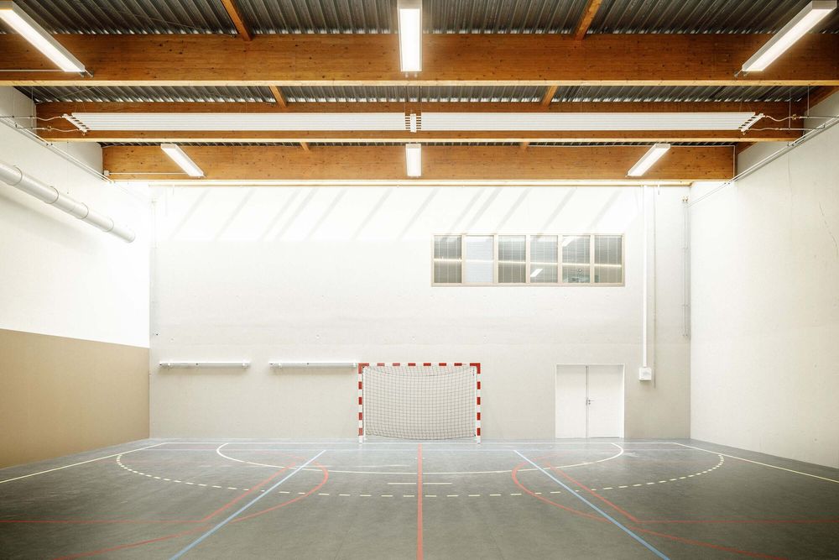
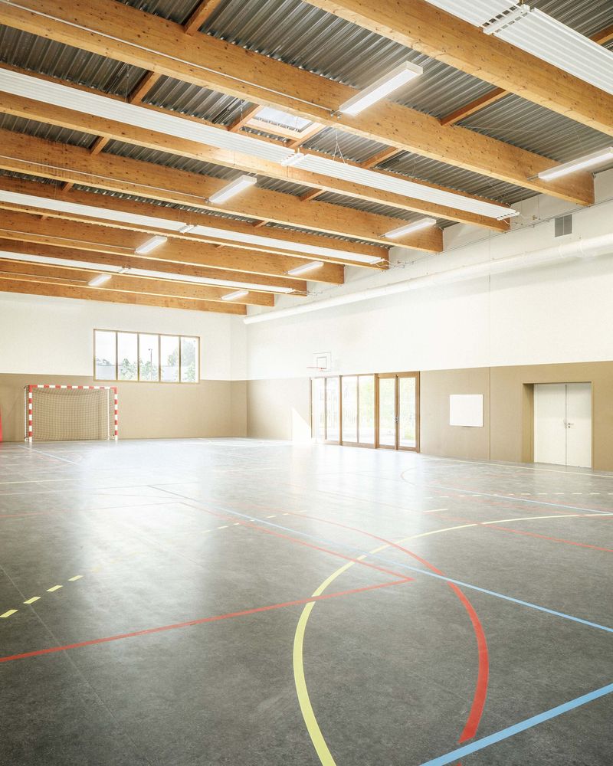
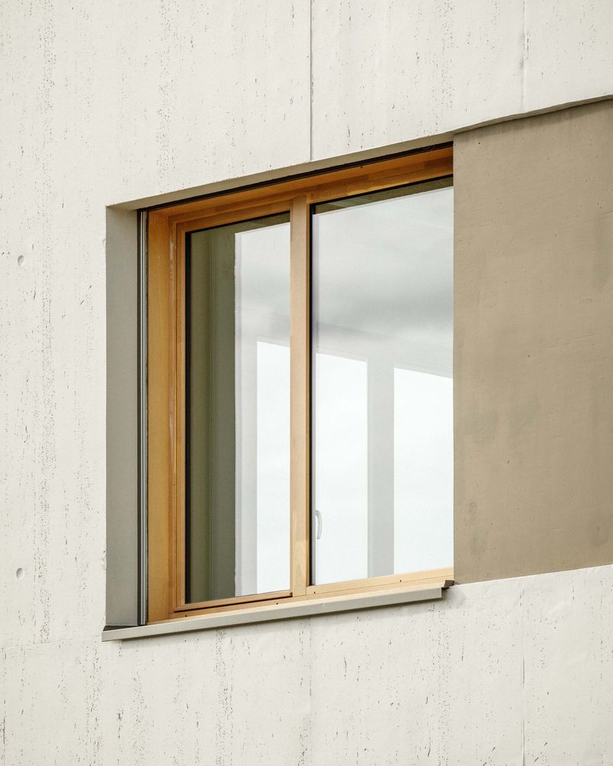

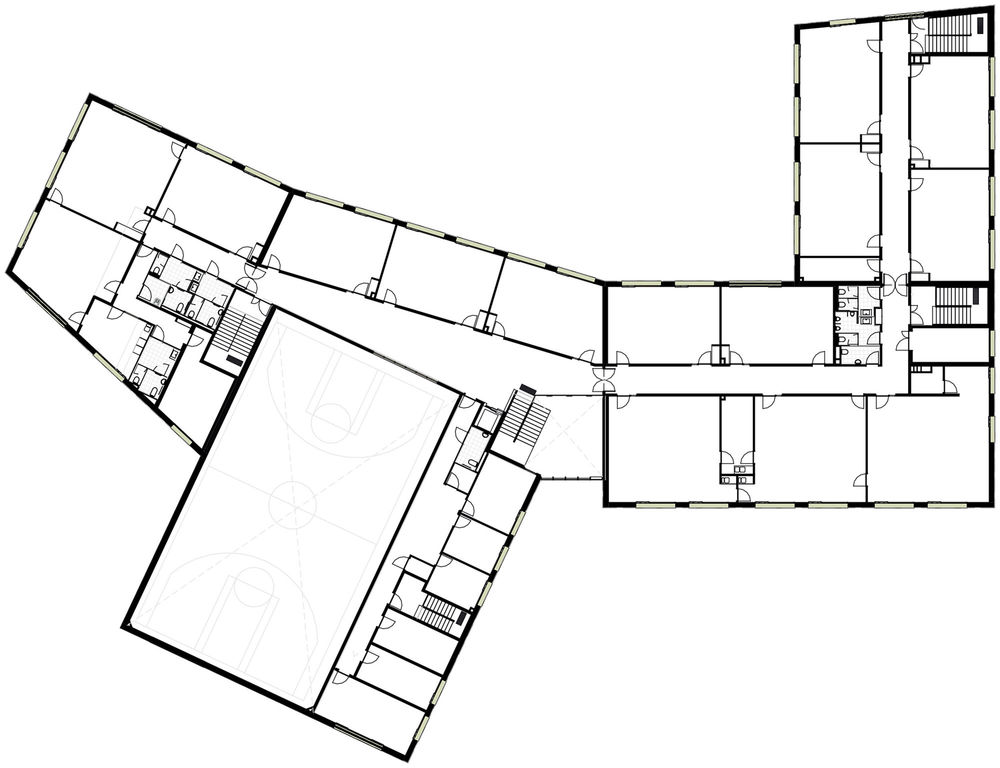
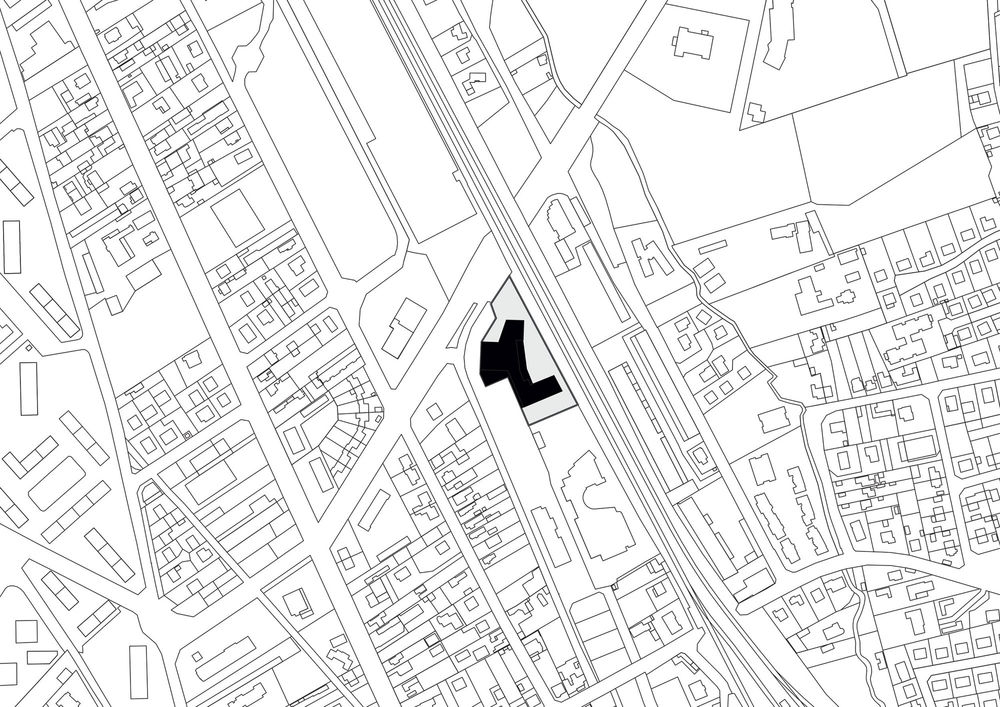
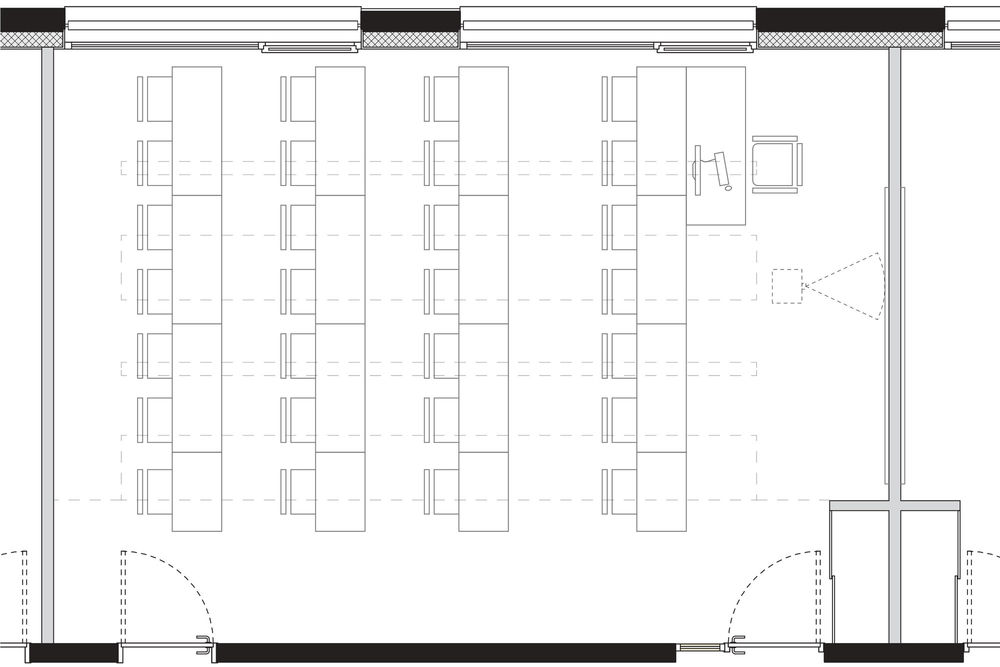
Project location
Address:1 Rue du Dr Françis Mielle, 10800 Saint-Julien-les-Villas, France

