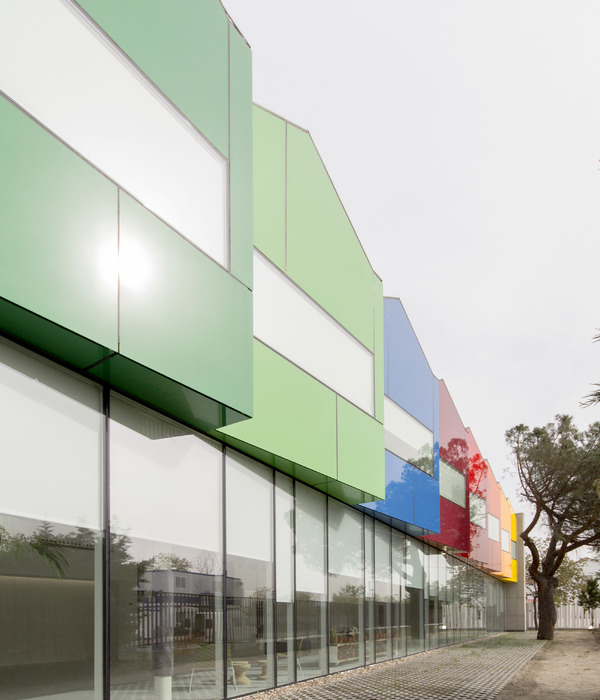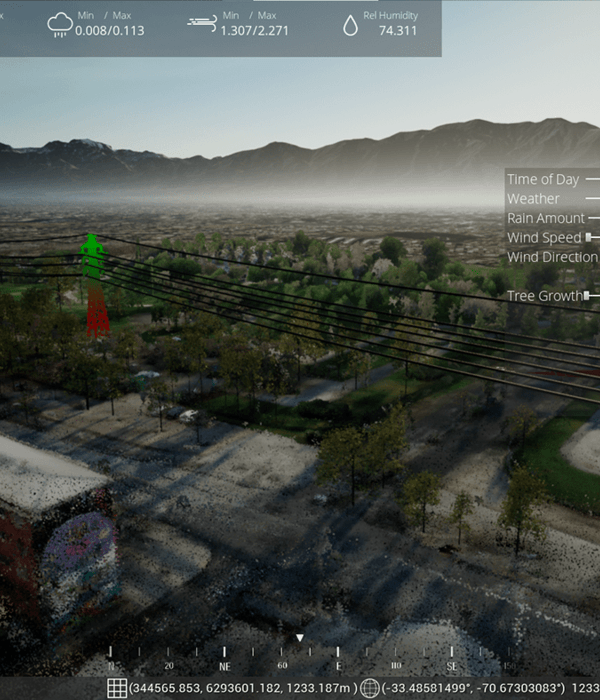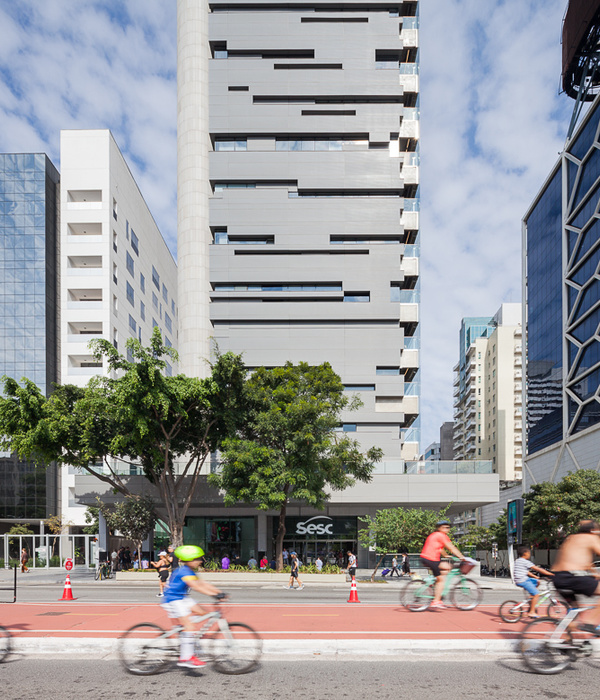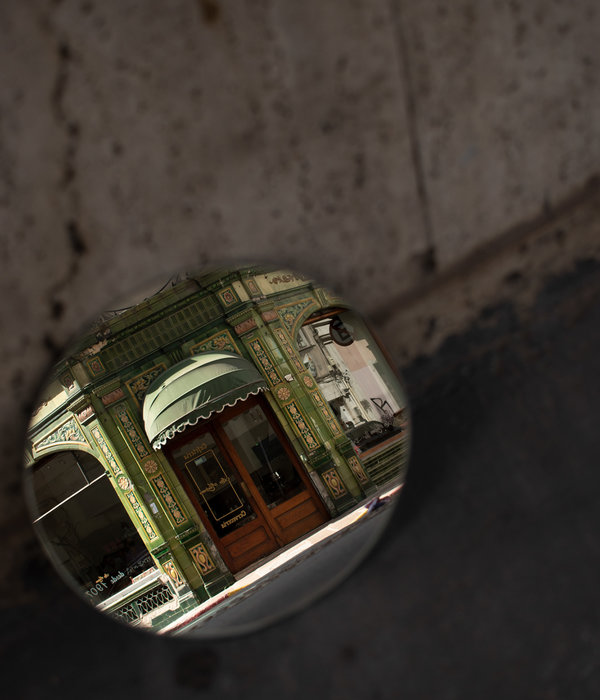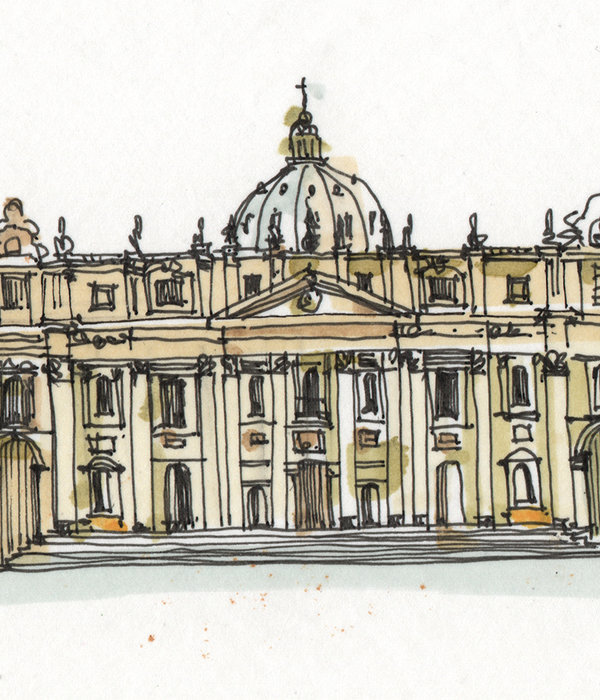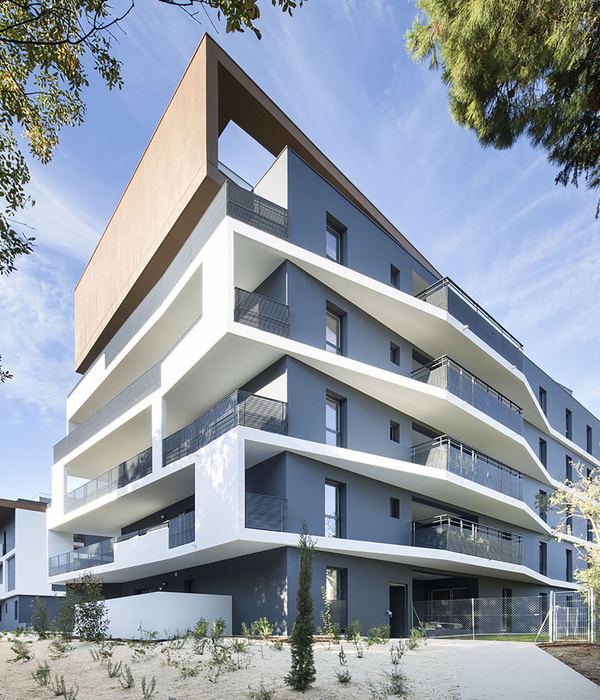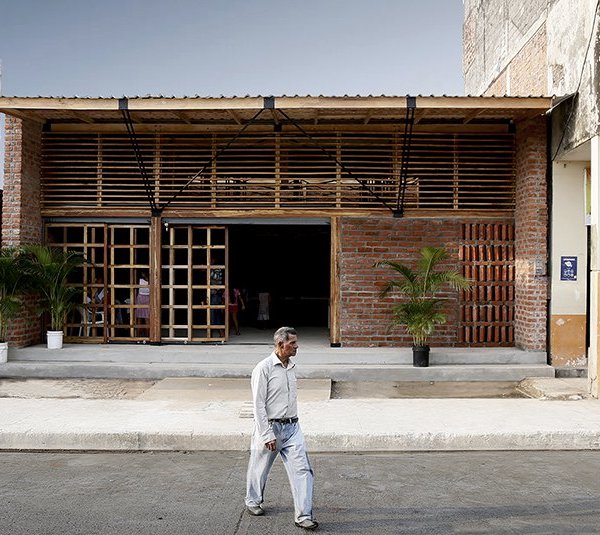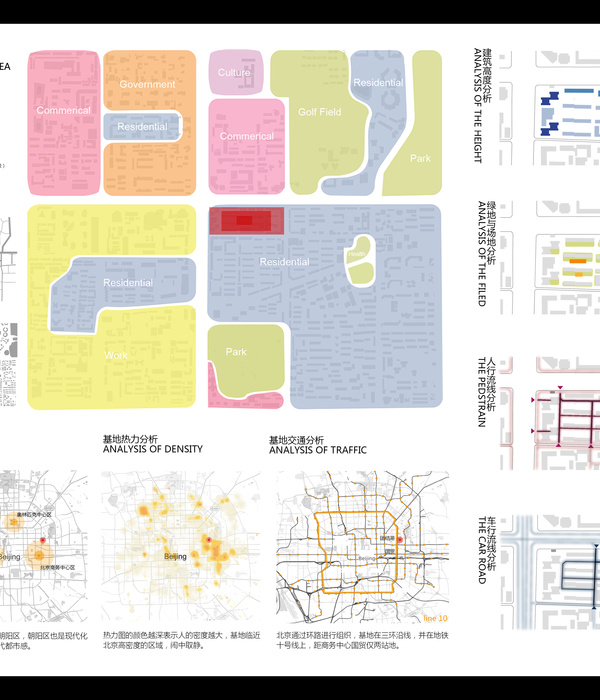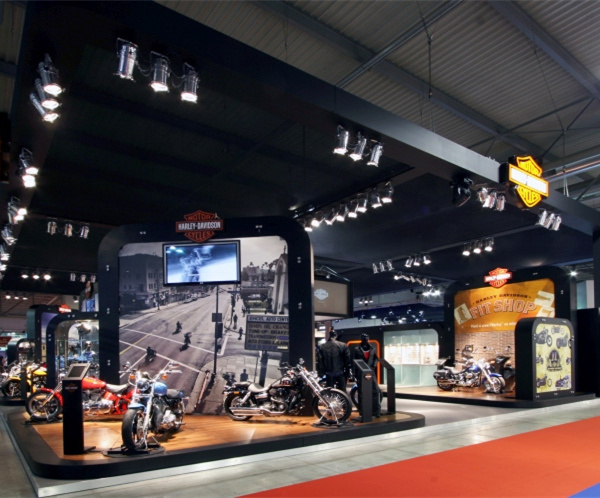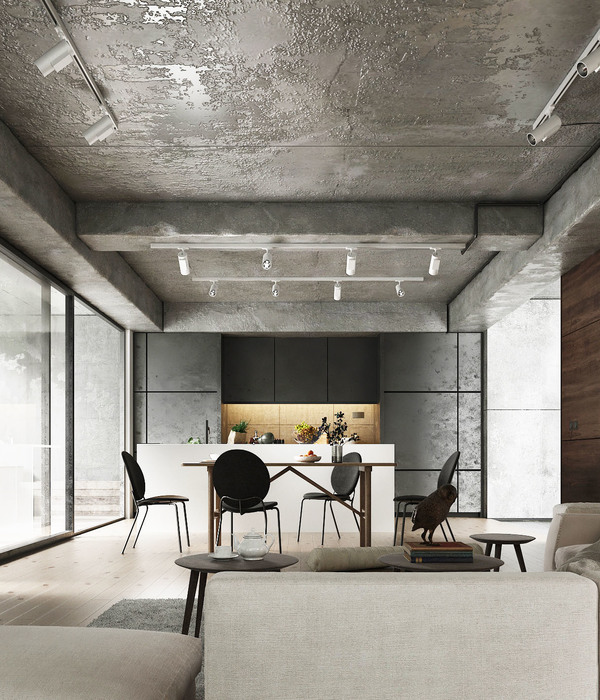The building, as with the completed Drawing Studio, encourages innovation and creativity that is especially useful to the creative industries. Such initiatives have become hallmarks of the Arts University, which has particular links into the film industry and the performing arts as well as architecture, graphic design, etc.
The Innovation Studio acts as a catalyst for growth, providing a base for micro and small businesses to develop, mainly involving recent graduates, supported by experts in the universities and businesses at a local, national and international level.
The detail of the architecture makes particular reference to the self-identification of the groups within: deliberately offering each group a differently shaped window from the next and a series of ‘eyelid’ shutters with which a group can signal its mood of privacy or exposure.
The site consists of a small infill between the administration University House block and the main Workshop block. With direct connection through to the workshop, the building deliberately breaks down the categories of ‘office’, ‘studio’ and ‘workshop’- and is thus an appropriate hybrid for future practice.
The building establishes its own particular personality amongst AUB’s family of buildings. It is a sunny, seaside building and punctuation to the otherwise monochromatic blocks on either side. The view from the street and from the Campus side has a visual impact by way of its figuration through the use of flat shape and colour - effectively creating a ‘mural’. This transfers down onto the pathways around: giving a celebratory feel to that corner of the campus.
The two-floor interior features a top-lit central skylight lantern with a void under that visually links the upper and lower levels. A near-replica of Gunnar Asplund’s iconic clock in the Gothenburg Law Courts (still remembered as an inspiration to the 17-year-old Peter Cook as a student at the Bournemouth Art College) is the common focus. Bespoke Interlocking furniture, screens, and fittings continue the red/orange/yellow aesthetic of the exterior.
On the ground floor, we have the technology experimental space with direct access to the workshop machinery. The 3D print suite is placed in the ‘nose’ of the building. The conference room is kept to the east with a direct connection to the entrance.
▼项目更多图片
{{item.text_origin}}

