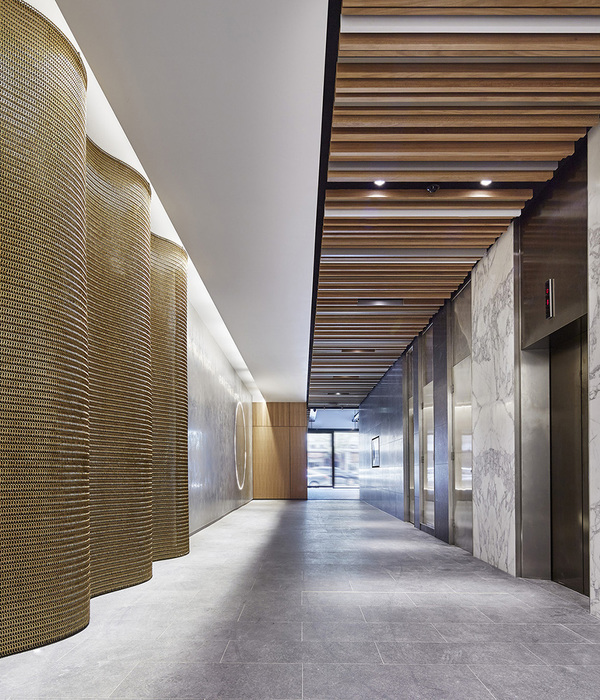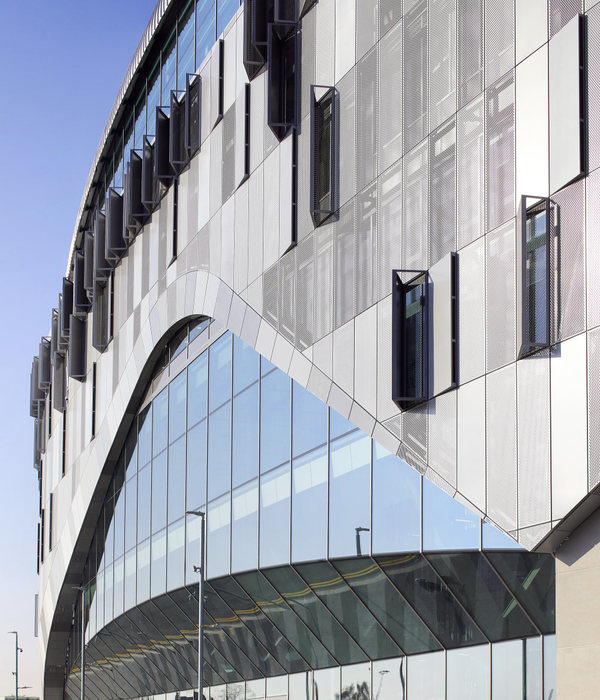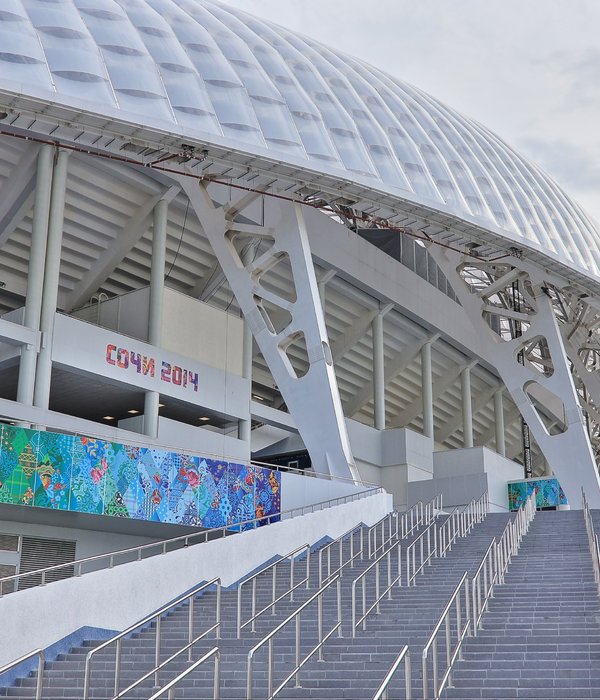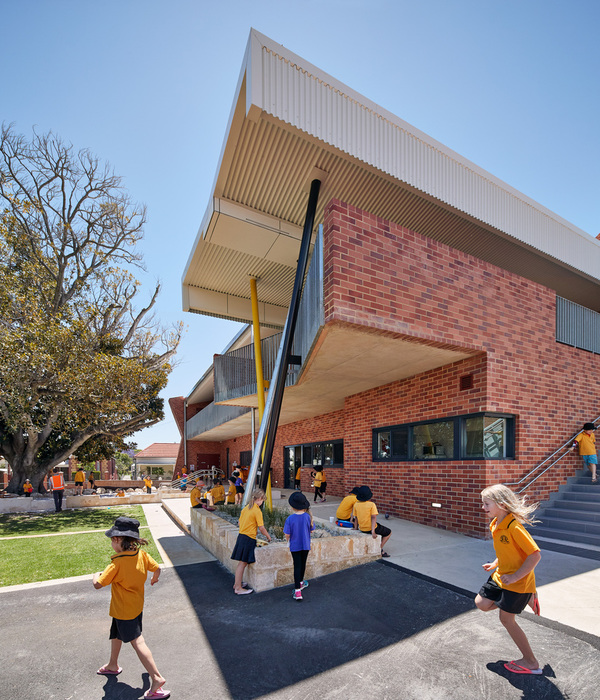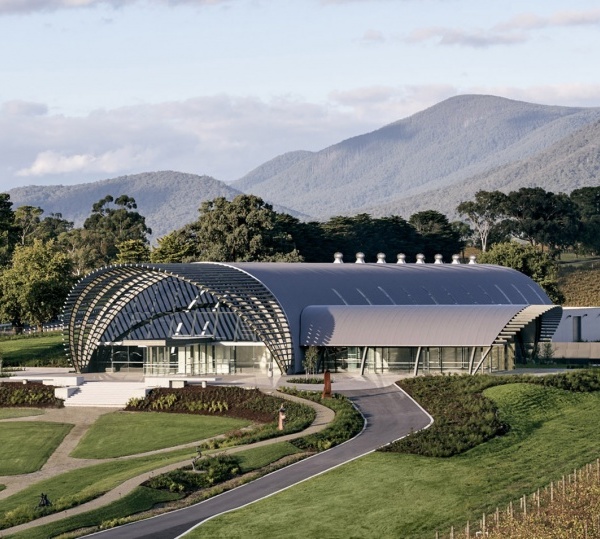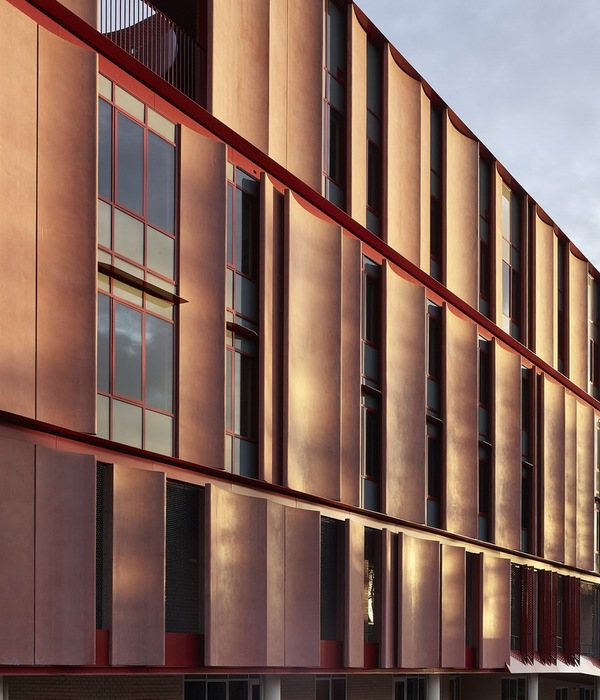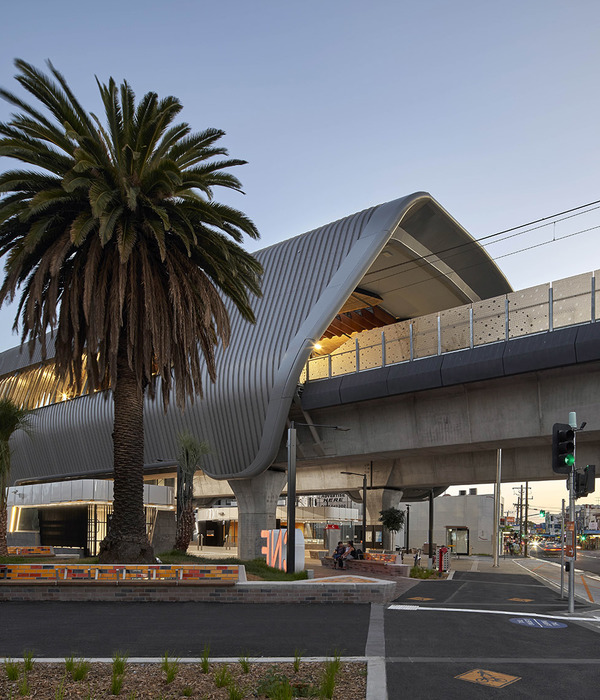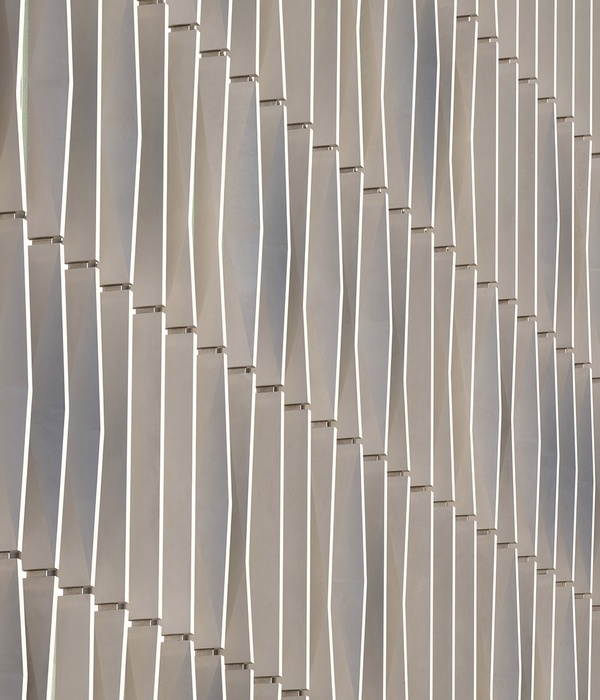Architects:Telluride Architektur
Area:9762m²
Year:2023
Photographs:Hubert Juranek
City:Jena
Country:Germany
Text description provided by the architects. The Center for Energy and Environmental Chemistry (CEEC Jena II) and the associated Application Center (AWZ) are being built on the Chemistry Campus of Friedrich Schiller University Jena (FSU). The building will be home to special laboratories for research into new batteries, printed solar cells and energy conversion facades.
The architectural concept was developed in close cooperation with Prof. Ulrich Schubert, Director of the CEEC and Chair of Organic Chemistry and Macromolecular Chemistry in Jena. Together, we have succeeded in creating an optimal environment for users. It combines the theoretical aspect of the CEEC II with the practical relevance of the AWZ. The contrasting pairs of experience and the urge for discovery and knowledge existence and growth are juxtapositioned next to each other.
"The Center is the place where the infinite learning loop intersects" The "Center of Gravity" forum, where the CEEC II and the AWZ meet, is both the entrance and heart. As a central point, it stands out both functionally and in terms of urban development. It enables orientation and at the same time creates space for interdisciplinary exchange.
Temporary workplaces and a kitchenette for the users of both institutes are planned. For the facade, we pick up the theme of the decorative window reveals from the urban context: Windows with slanted reveals move toward the "Center of Gravity" from both sides, while the function of the building requires a strict grid and minimalist materialization.
The 5-story building is planned as a reinforced concrete structure with flat slabs, stiffening elements and a regular column grid. The three-level sequence of rooms, consisting of laboratories, office areas and intervening ancillary rooms, is interrupted by the forum. As a compact block, the building extends in an east-west direction and creates a new campus square. The interaction with the existing buildings creates a strong ensemble that forms an urban unit.
Project gallery
Project location
Address:Fürstengraben 1, 07743 Jena, Germany
{{item.text_origin}}


