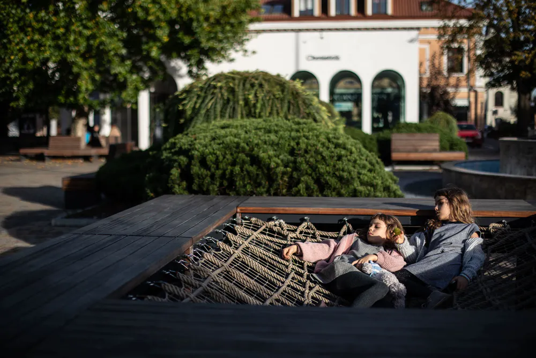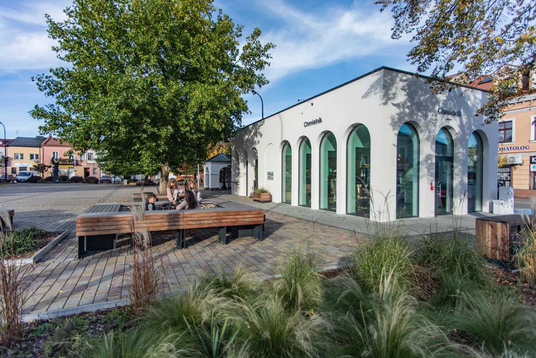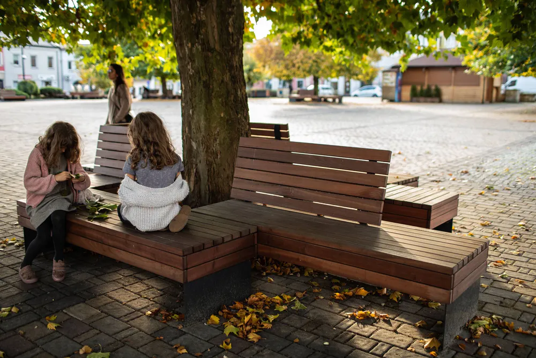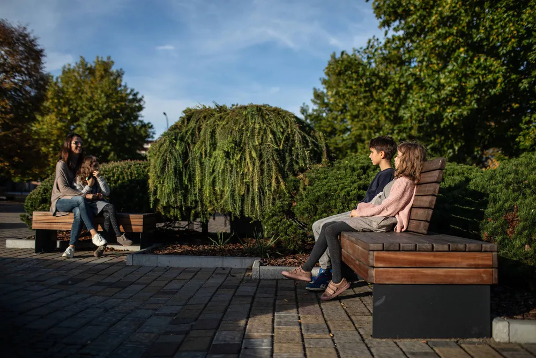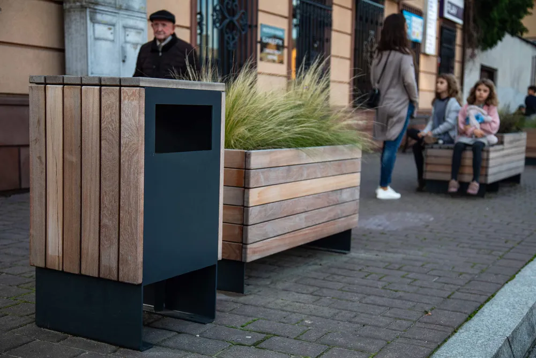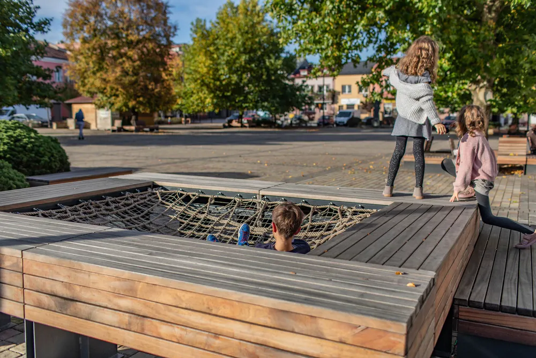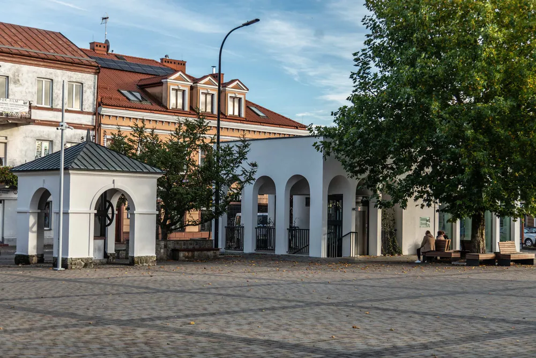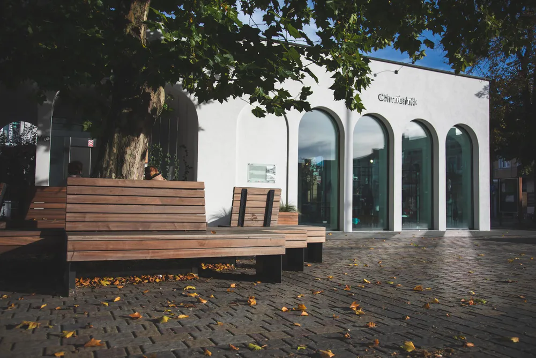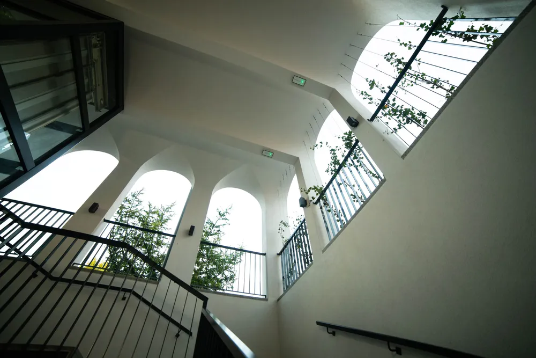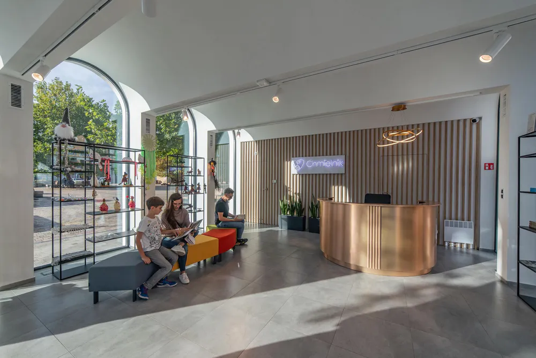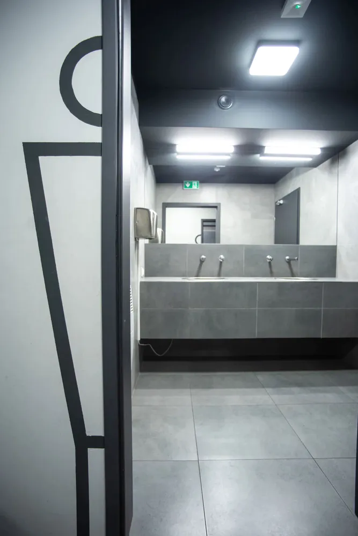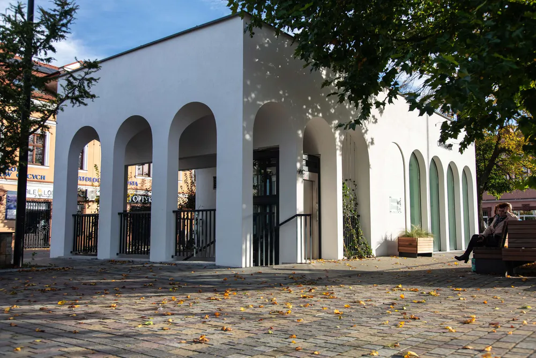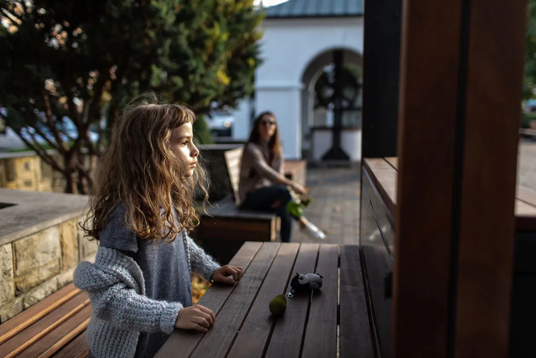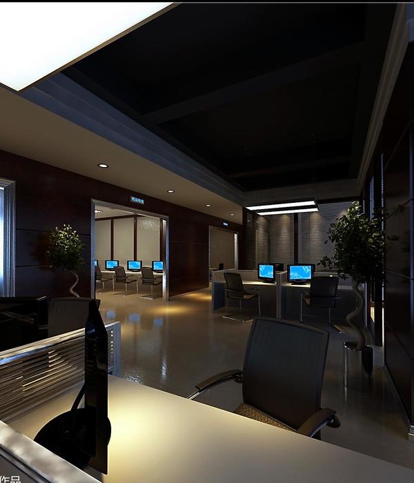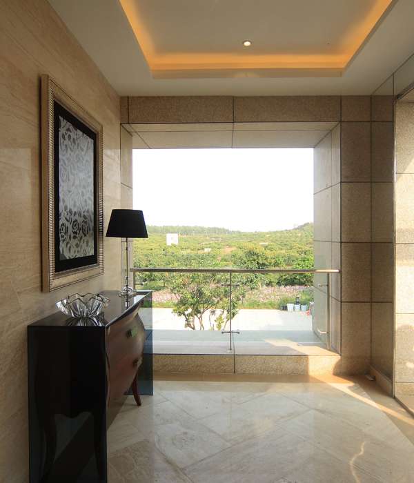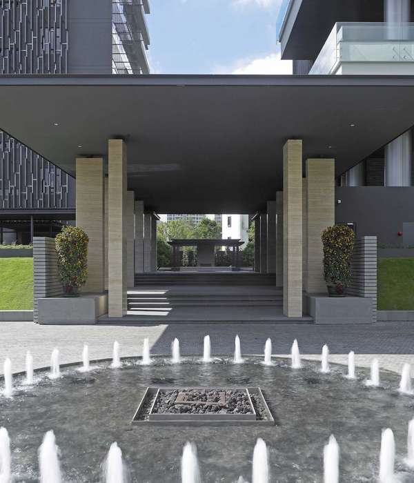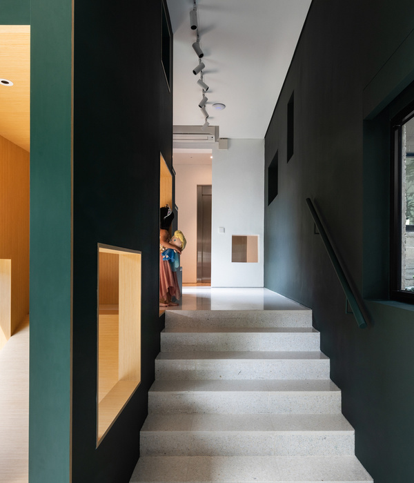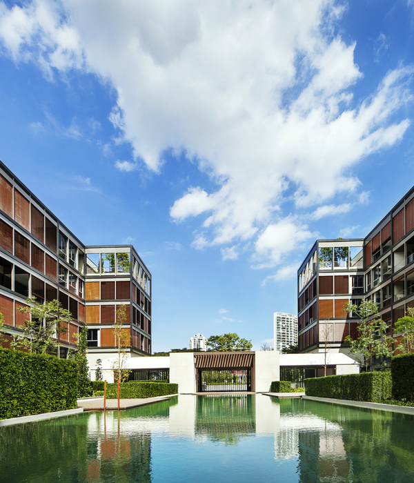Revitalization of the Market Square in Chmielnik
Architect:GDAK STUDIO
Location:Rynek, Chmielnik, Poland; | ;View Map
Project Year:2023
Category:Individual Buildings;Townscapes;Urban Green Spaces
The intervention aimed to address the market square's shortcomings by revitalizing it into a vibrant community space. Initiated by local authorities, the project involved a participative process, engaging stakeholders to ensure inclusivity and relevance. Drawing from community input, a program of needs was formulated, prioritizing modern amenities, green spaces, and cultural promotion. With a set budget, the intervention aimed to enhance the square's functionality, aesthetics, and historical significance. Expectations included fostering community engagement, boosting local economy, and revitalizing the public realm to enrich residents' quality of life.
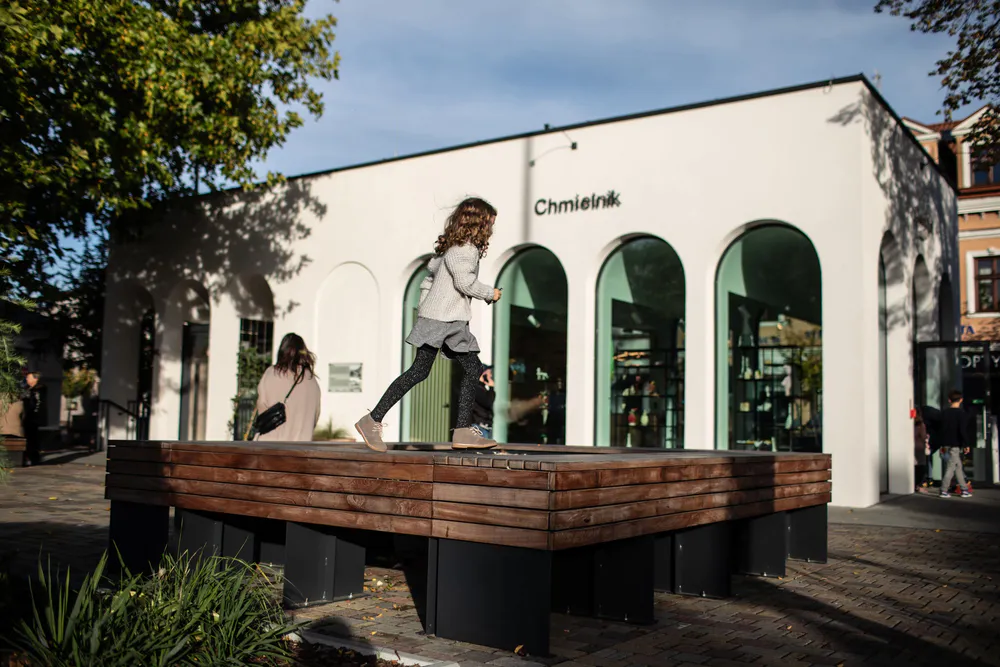
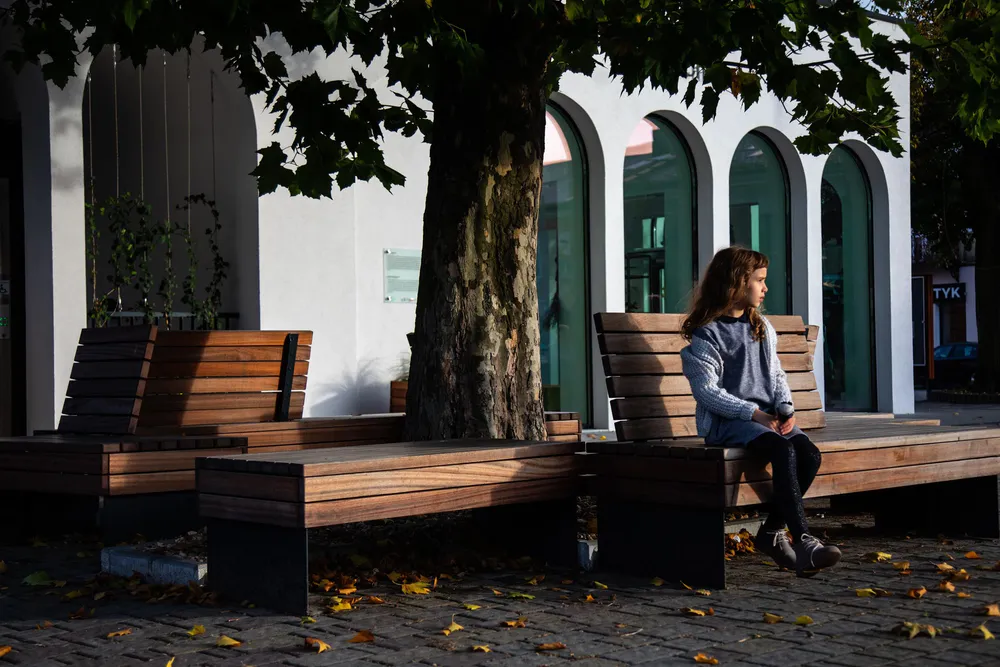
The intervention recognized Chmielnik's rich potential stemming from its multicultural heritage and history of intercommunity connections. The town's diverse cultural and religious tapestry provided a unique opportunity to celebrate inclusivity and promote understanding among different communities. By acknowledging and highlighting this heritage, the intervention aimed to create a space that not only revitalized the physical environment but also served as a symbolic representation of unity and diversity.

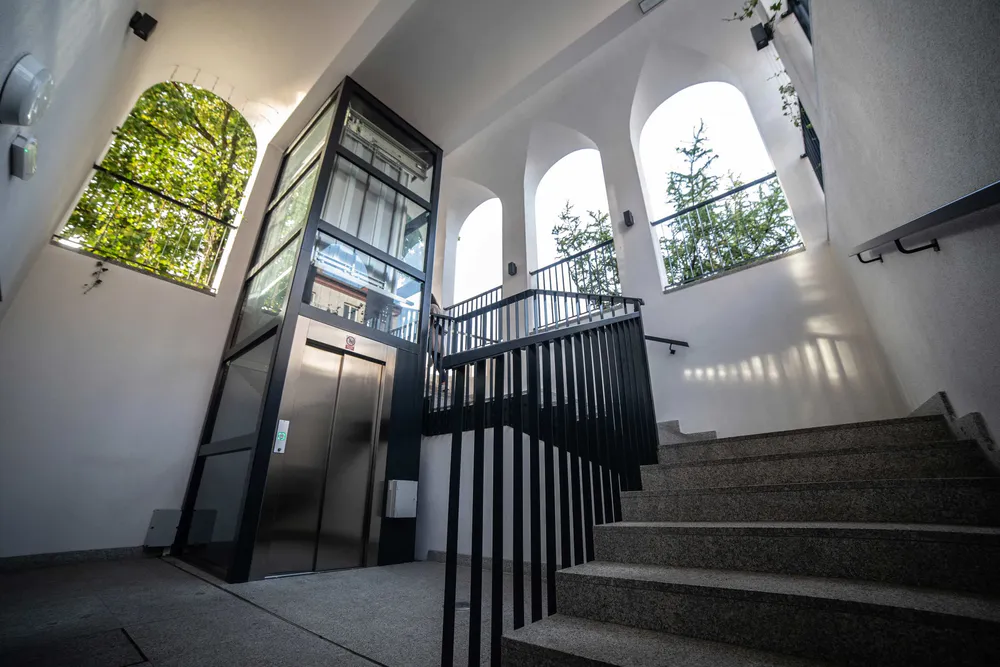
The project began with comprehensive planning and consultation processes involving urban designers, architects, and community stakeholders. The focal point of the project was the construction of a new exhibition pavilion, seamlessly blending modern design with historical references. Situated on the site of the previous public toilet, the pavilion features a longitudinal elevation adorned with eight arches, echoing the architectural motifs found in Chmielnik's historic landmarks. The exhibition space within the pavilion boasts multimedia facilities providing a platform for showcasing local products and cultural initiatives.
On the Market Square were installed urban furniture, such as benches and directional signs. Lush greenery was reintroduced, with carefully selected plantings adding vibrancy to the space. The square's spatial layout was optimized to accommodate various activities, from leisurely strolls to cultural events, while improved lighting and seating enhanced its usability and safety, transforming it into a welcoming gathering place. Renewable energy sources like solar panels were integrated into the roof of the pavilion and incorporated into the design of urban furniture.
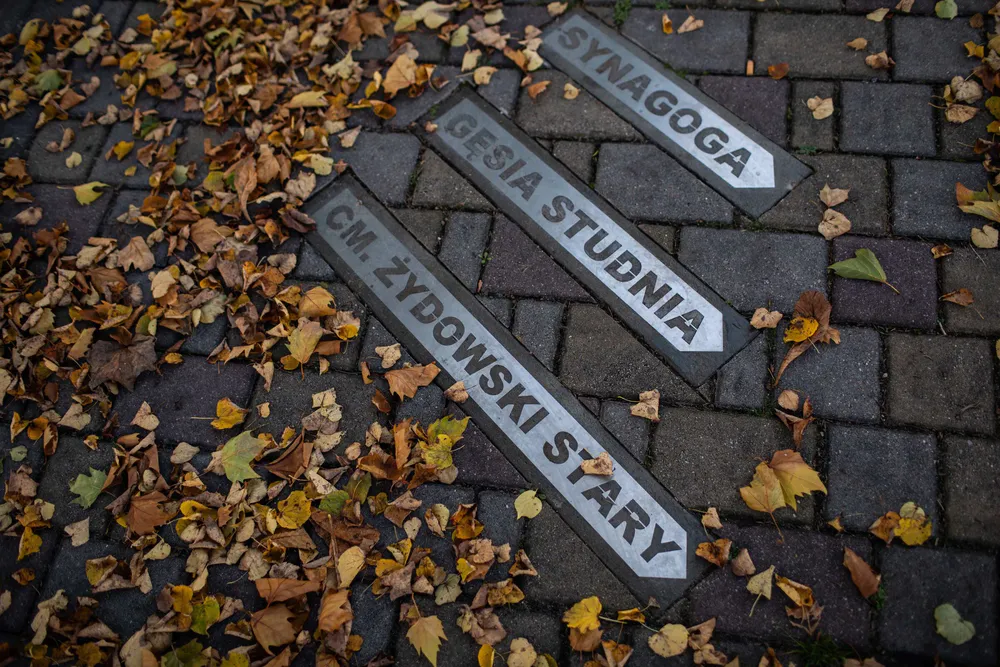
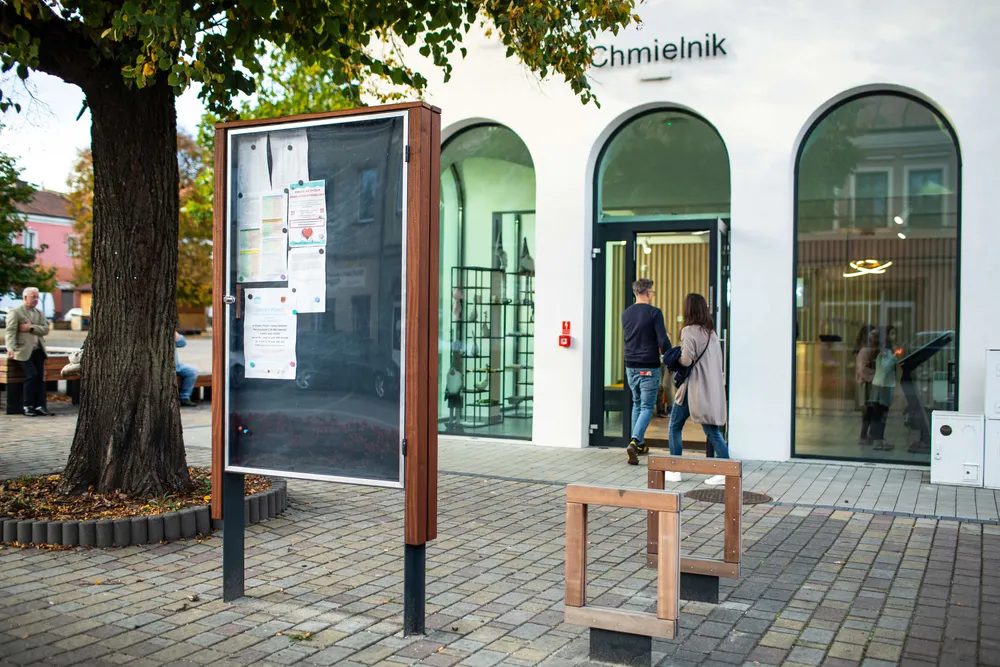
The intervention in Chmielnik's market square has achieved significant success in revitalizing the space and accomplishing its goals. The result is a vibrant and functional public realm that reflects the town's heritage, fosters community engagement, and contributes positively to the public domain. Citizens have responded positively to the transformation, enjoying the improved amenities, green spaces, and cultural programming offered by the revitalized square. The intervention has instilled a sense of pride and ownership among residents, who now see the square as a central gathering place that celebrates the town's multicultural history. The square serves as an attractive gathering place.
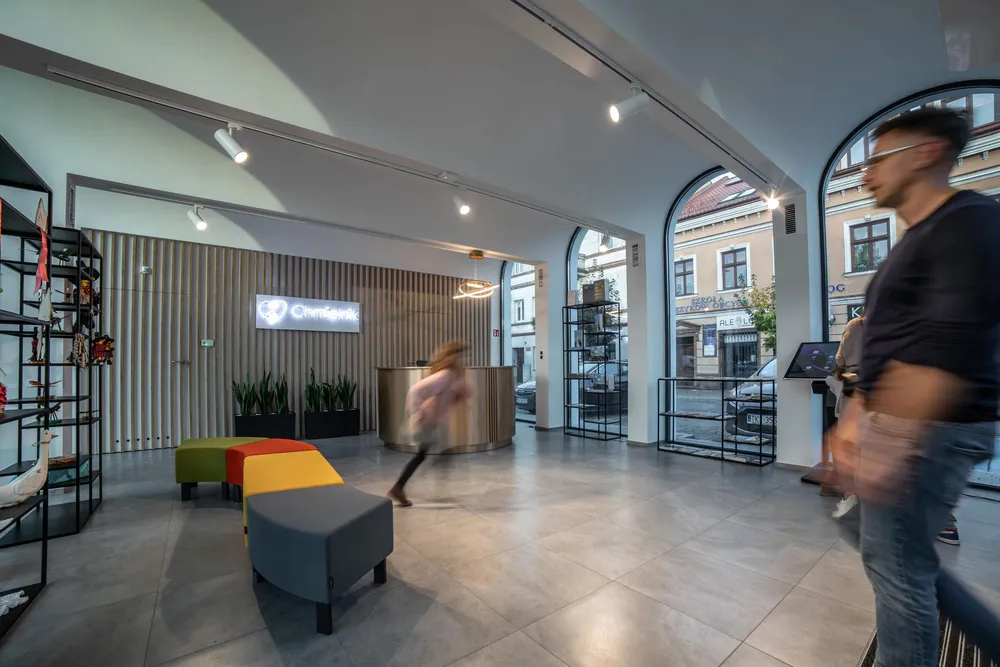
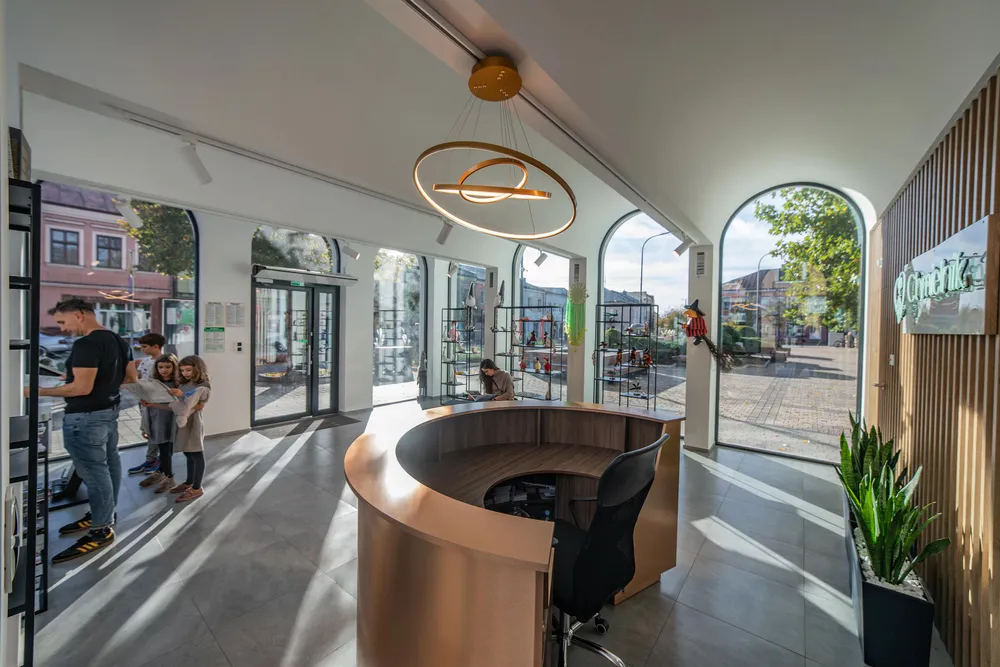
▼项目更多图片
