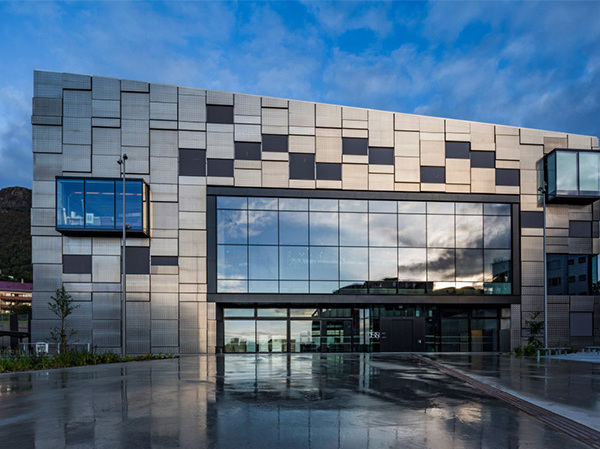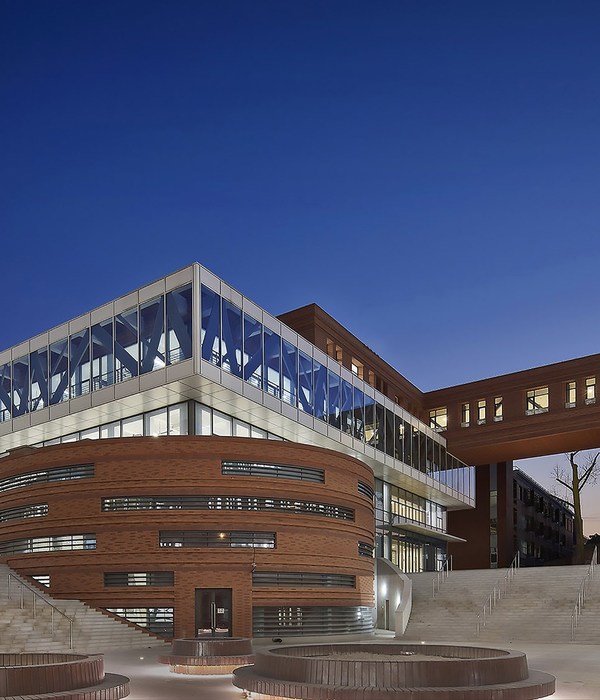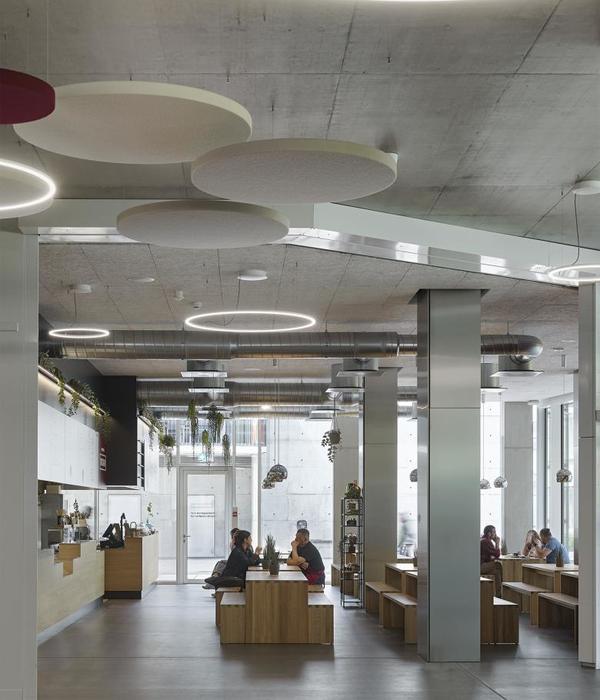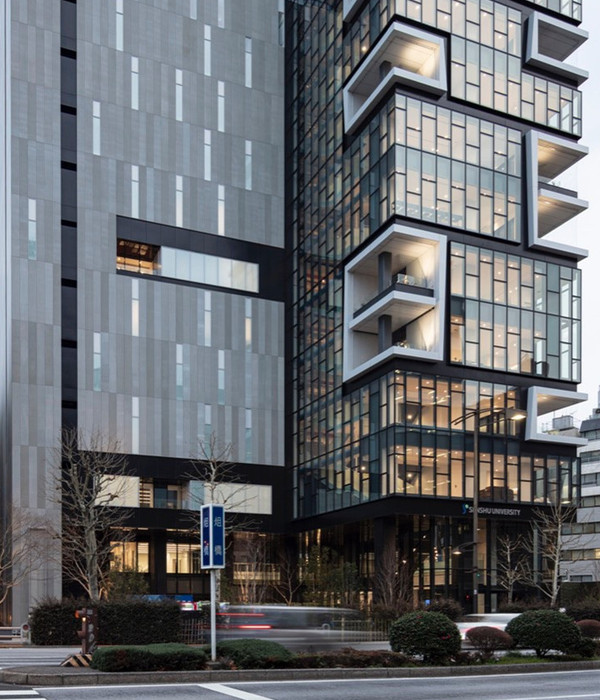Korea National Arboretum Children's Forest School / GEEUMPLUS
Architects:GEEUMPLUS
Area:224m²
Year:2021
Photographs:Hoonkoo Lee
Manufacturers:KD Woods,Posco C&C
Lead Architect:Seonghun Kim
Landscape Design:DRA Design Group
Interior Design:MEEINT
Construction Company:IHO Construction
Interior construction:Woojin ID
Landscape Construction Team:Spacemaker A1
Client:Korea National Arboretum
Project Manager:Junkyu Bae, Korea National Arboretum
Detail Design:Node Architecture
Building Permits:Node Architecture
City:Pocheon-si
Country:South Korea
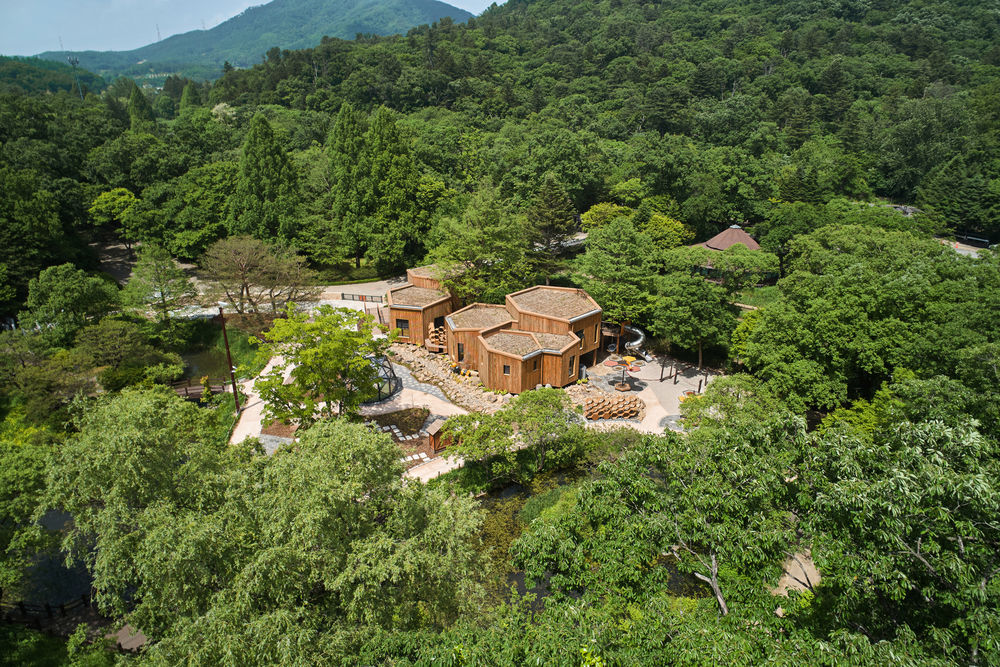
“Korea National Arboretum Children's Forest School” is used as an educational and exhibition space to inform children about the importance of forests and the environment in a fun and easy way through the building and the exhibition of outdoor spaces. The architectural concept is based on the biophilic design in which nature, ecosystem and architecture coexist. The first starting point of this project is the harmony between the building and the existing trees. We preserve the old fir and cypress trees and arrange the building around these trees. Thus, the building is surrounded by the existing trees, and the layout opens to the stream on the east side of the site where we can see the beautiful scenery naturally.
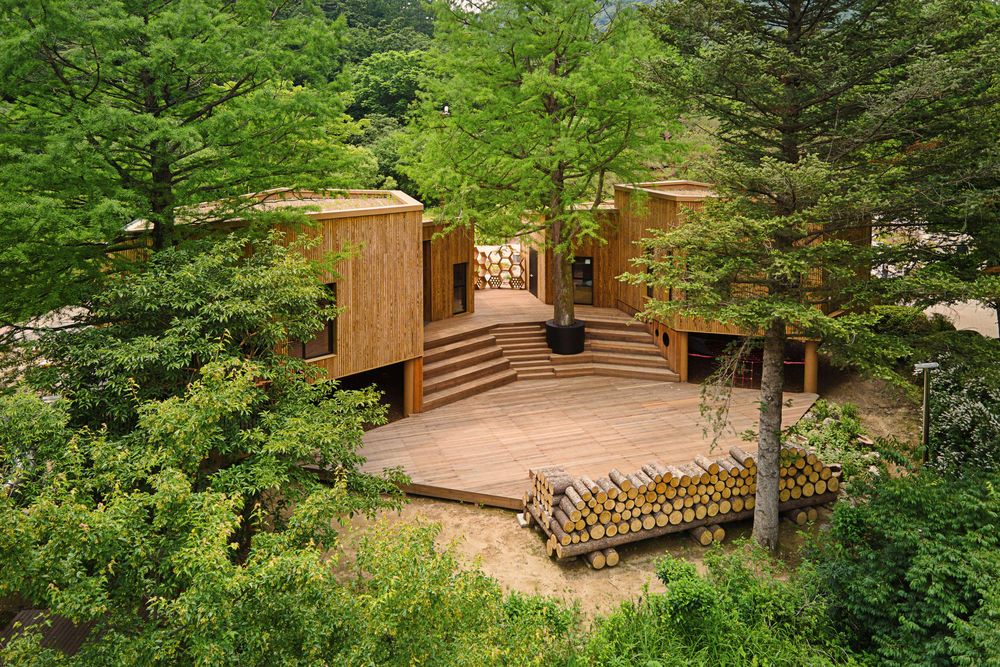
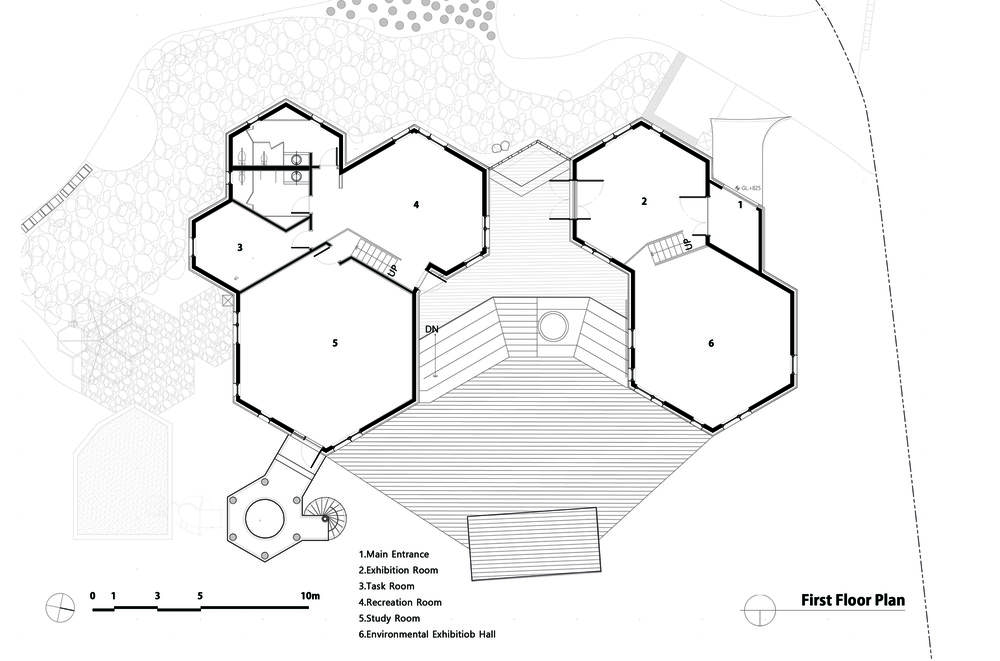
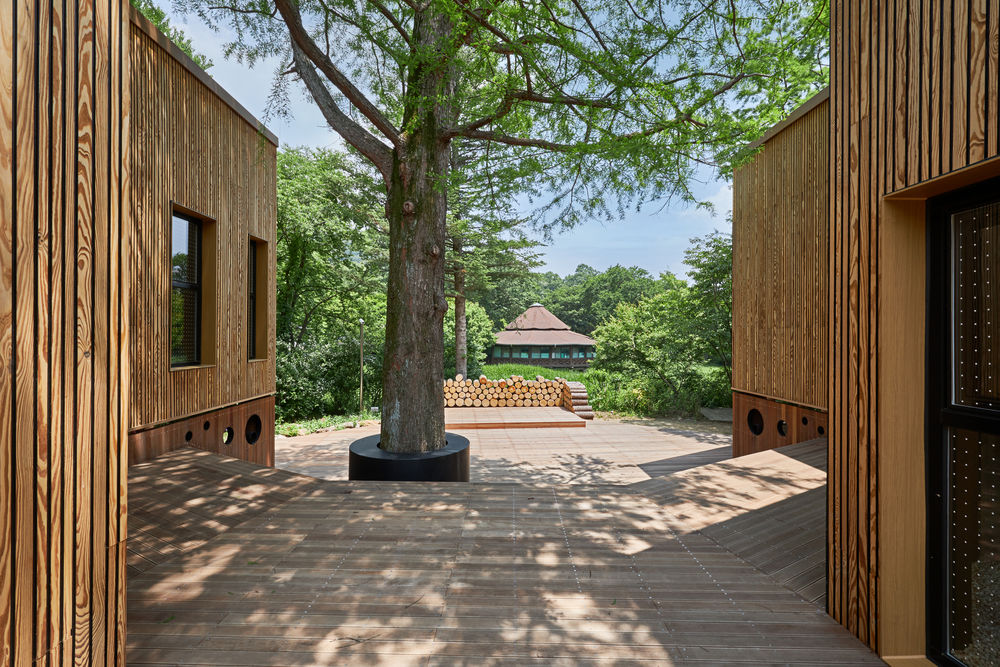
In addition to harmonizing with the existing trees mentioned above, the main design concept of architecture is the composition of space through honeycomb modules. The significance of the bee, as an insect particularly vulnerable to climate change, in the ecosystem is special. When the bees disappear, plants become extinct because they do not bear fruit, and it also affects the planet's oxygen supply and food supply. In order to convey the message of the importance that bees in the ecosystem, and to inform children about the importance of the coexistence of various living species and biodiversity, we choose the honeycomb-type as “Biophilic Architecture Design”. The hexagonal honeycomb structure symbolizes bees that play an important catalyst role in the ecosystem, while at the same time nurturing children's “ecological imagination” through various hexagonal modules.

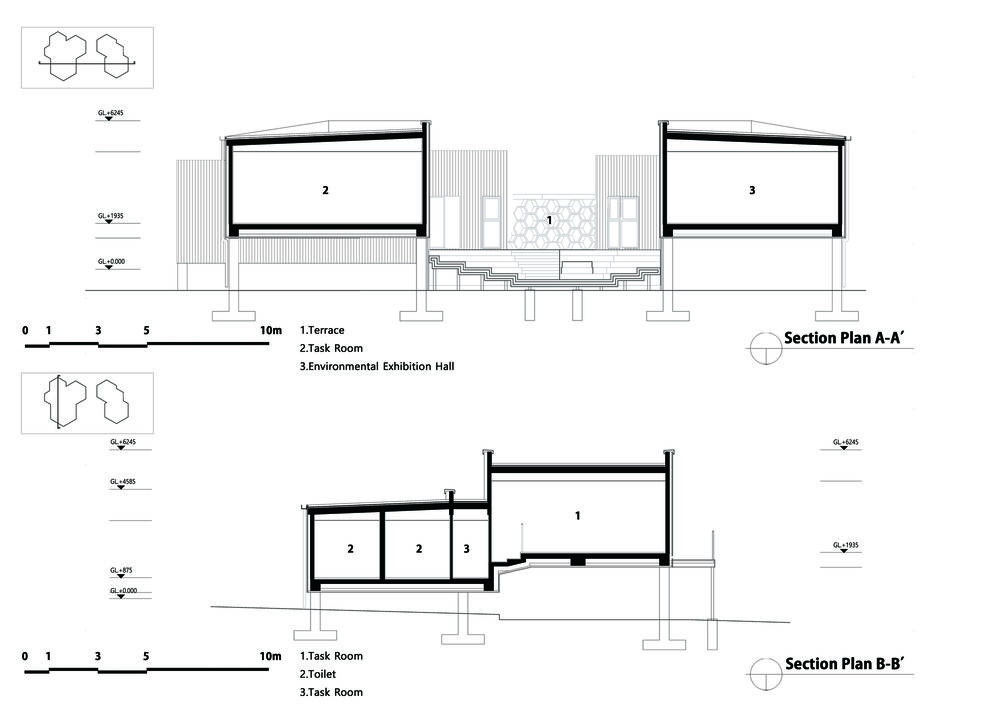
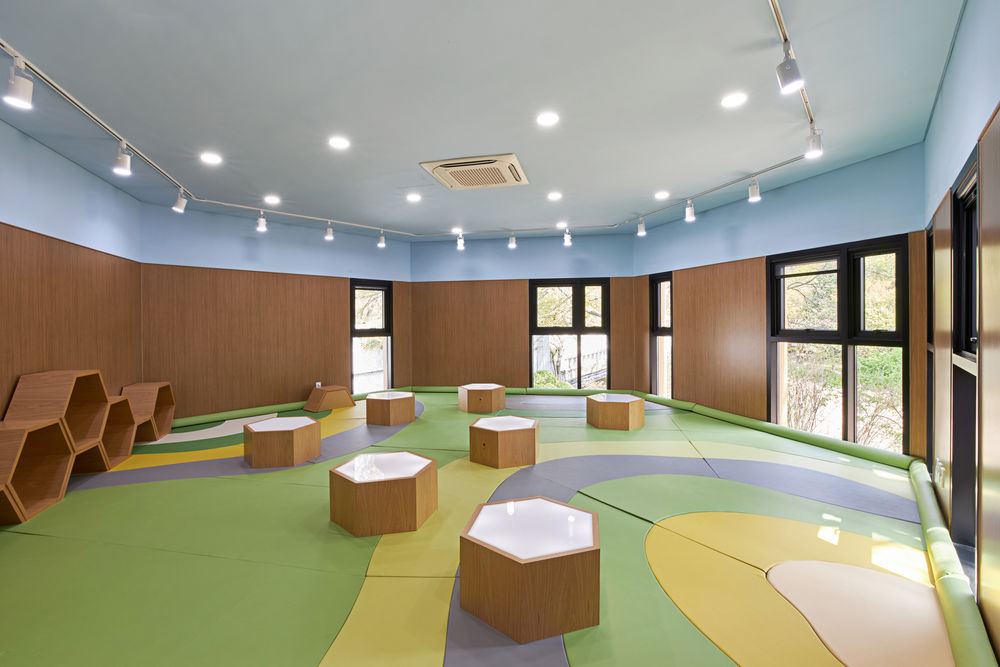
Considering that the building is a treehouse in the forest, and the exterior finish is an eco-friendly thermowood channel siding to create an elevation that matches the surrounding trees. And the window frames, roof scoops and water gutter create an exterior atmosphere that matches the thermowood channel siding through Posco C&C's wood-patterned high-resolution printed steel plate (PosART), creating a harmonious landscape with the arboretum. Also, this printer wood-patterned steel plate is used inside and it represents the various themes of forest and ecology such as “trees, leaves, tree rings, and forest”.
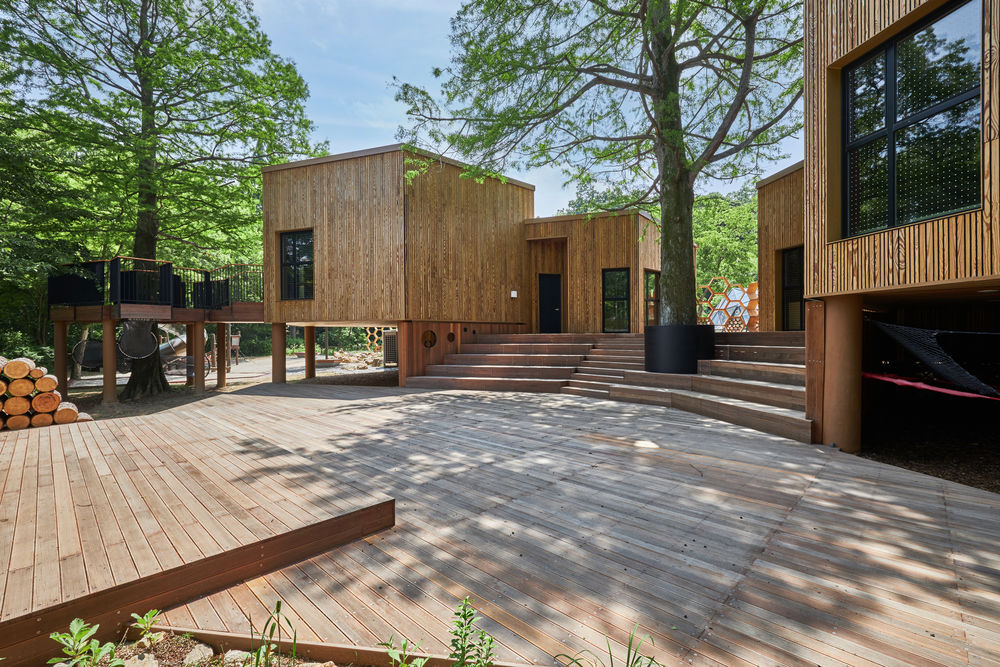
The outdoor space will have different themes.
- Outdoor stage: A space composed of a honeycomb arrangement centering on existing trees becomes an outdoor terrace stage space. Here, visitors can sit and watch performances outdoors, and it becomes a classroom open to nature.
- Rain Garden: A space of the concept of recycling and receiving rainwater through the slope of the roof allows children to have enough fun elements such as the educational aspect of recycling resources, honeycomb gutter.
- Kitchen Garden: An experienced space that stimulates and awakens various senses by cultivating plants directly.


In addition, there is a roof garden composed of various planting materials and a pollinate garden where we can observe and see the habitat and life of insects.
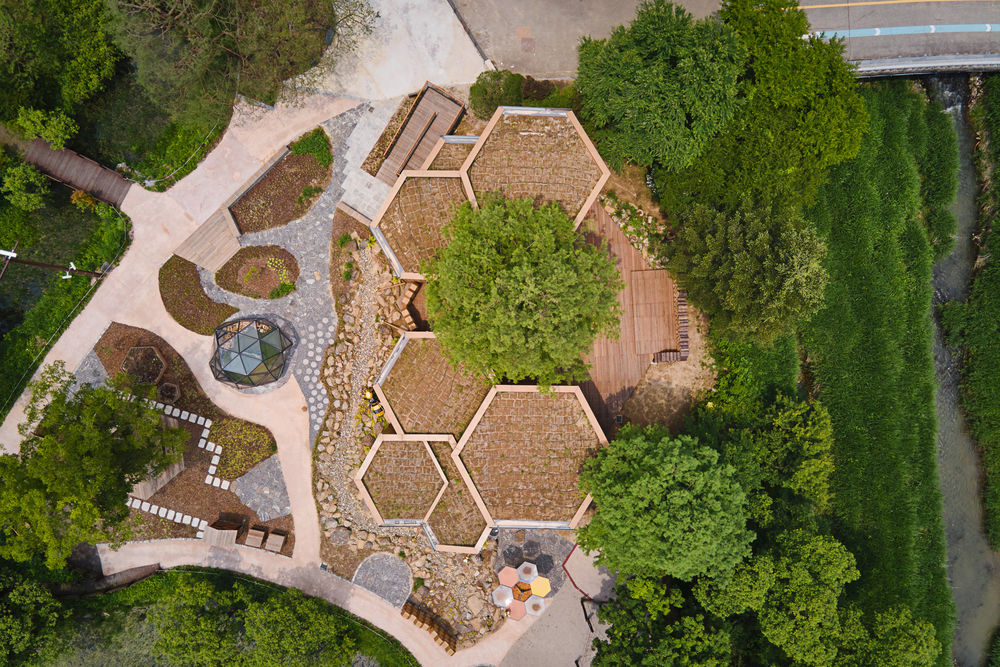
Project gallery
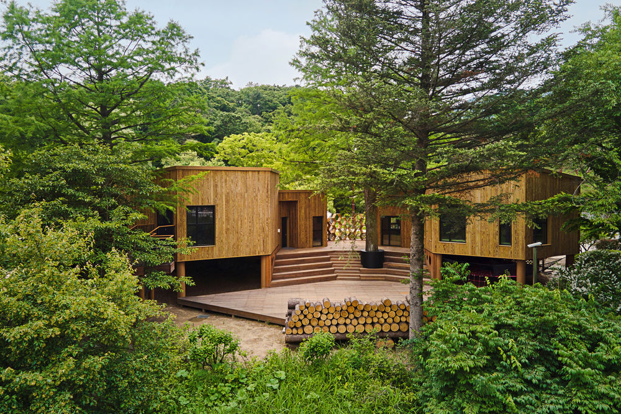
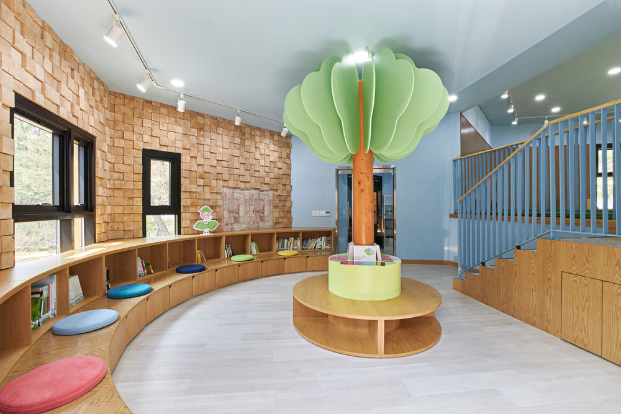

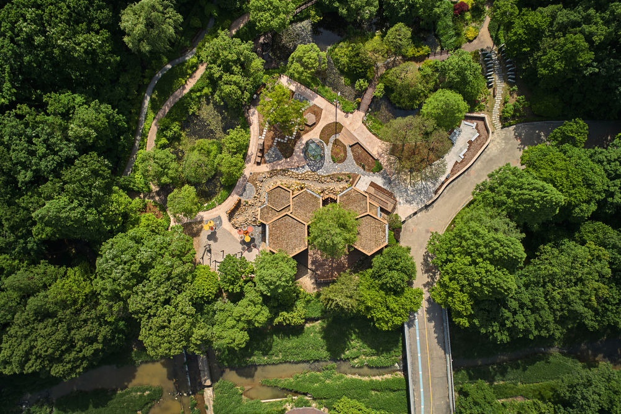
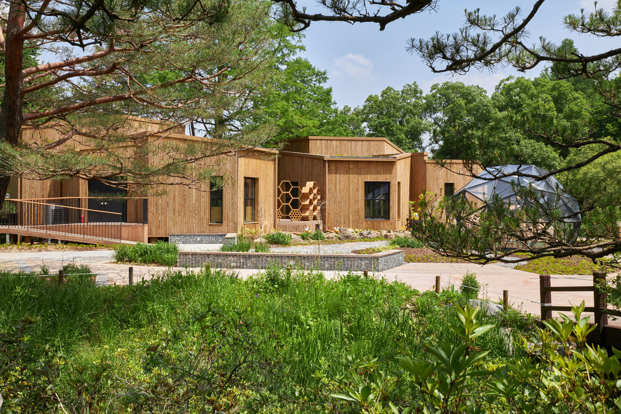

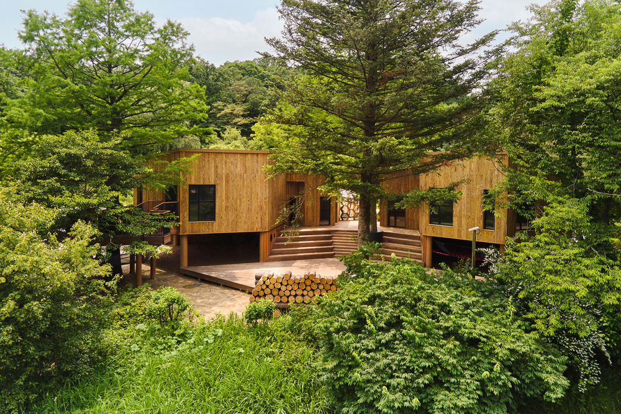
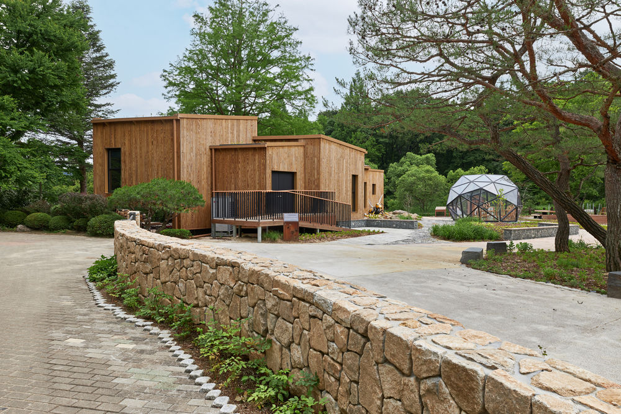
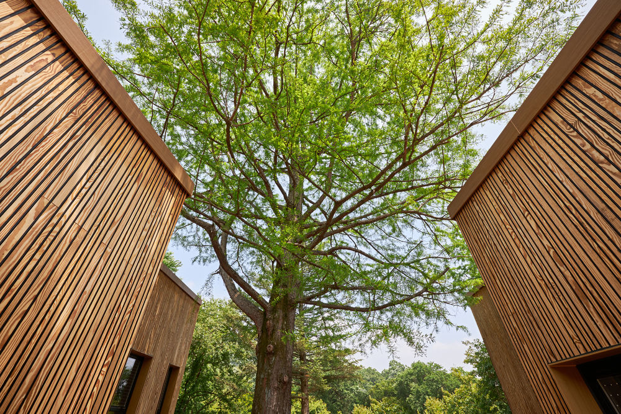
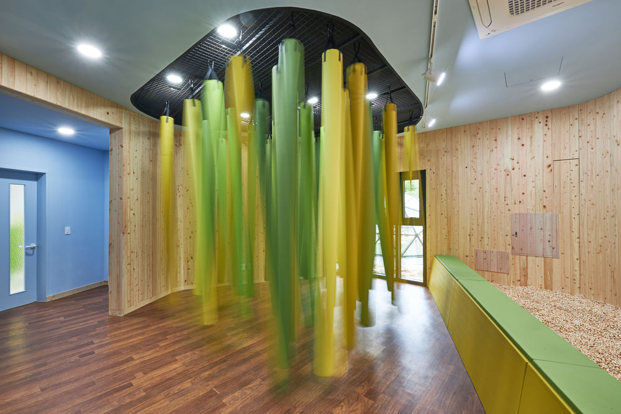
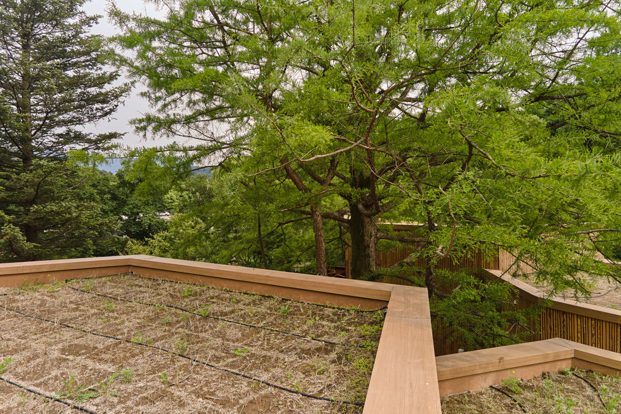
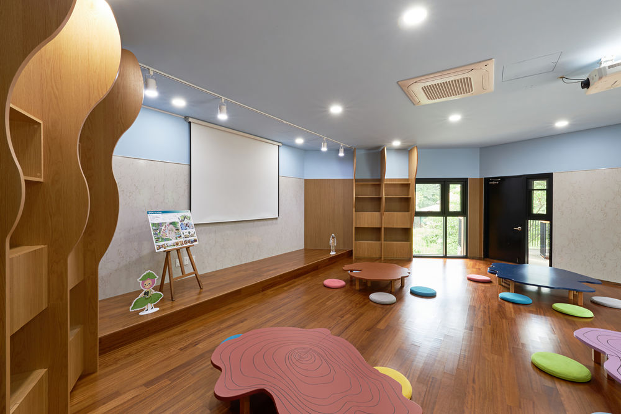
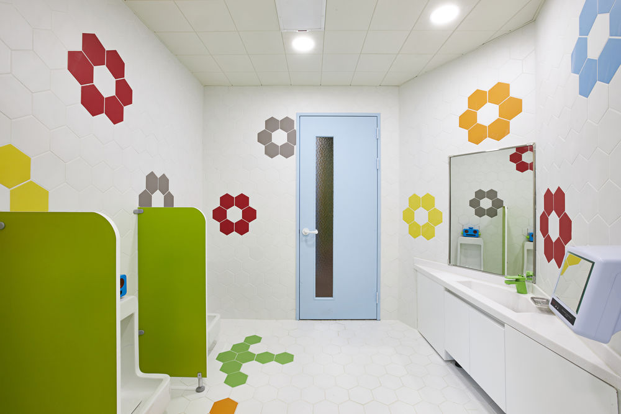
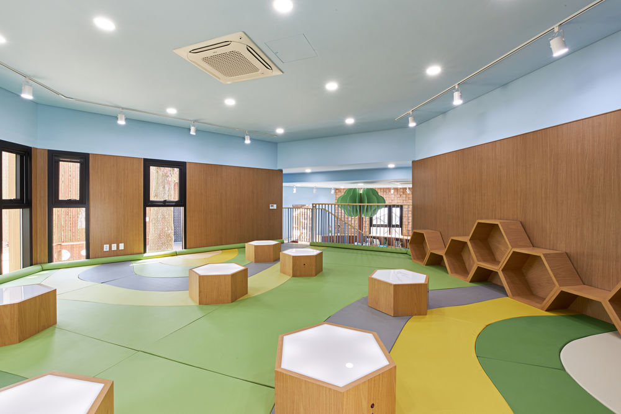
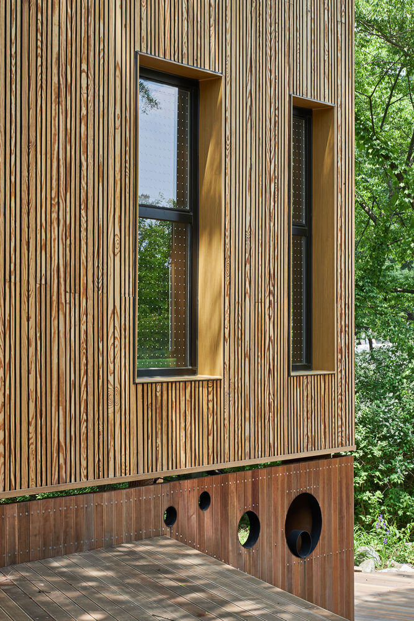

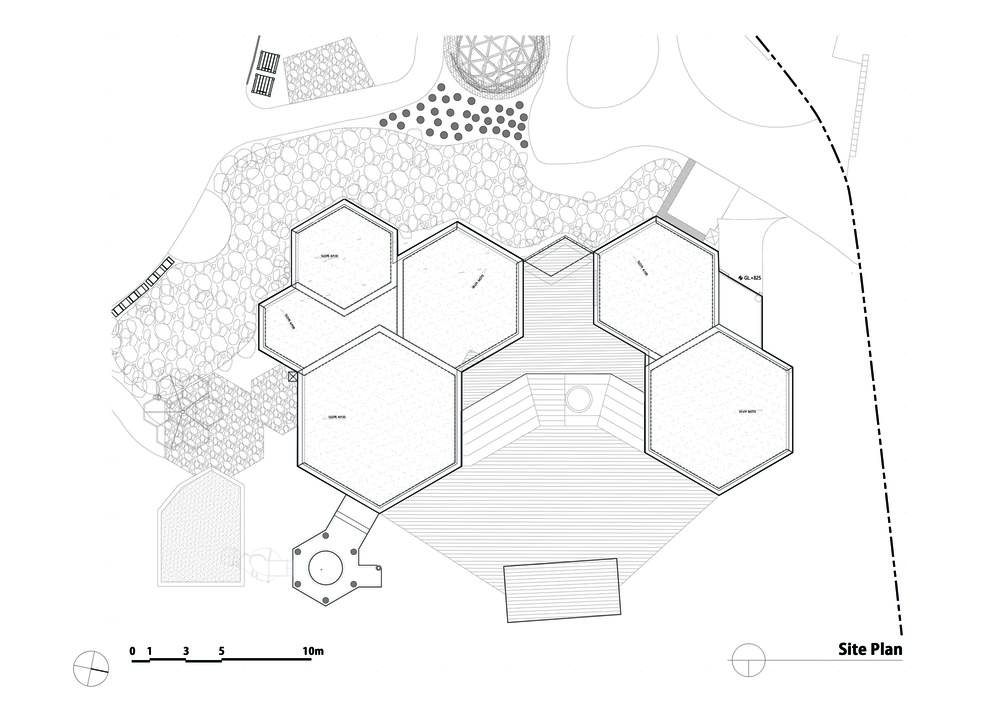
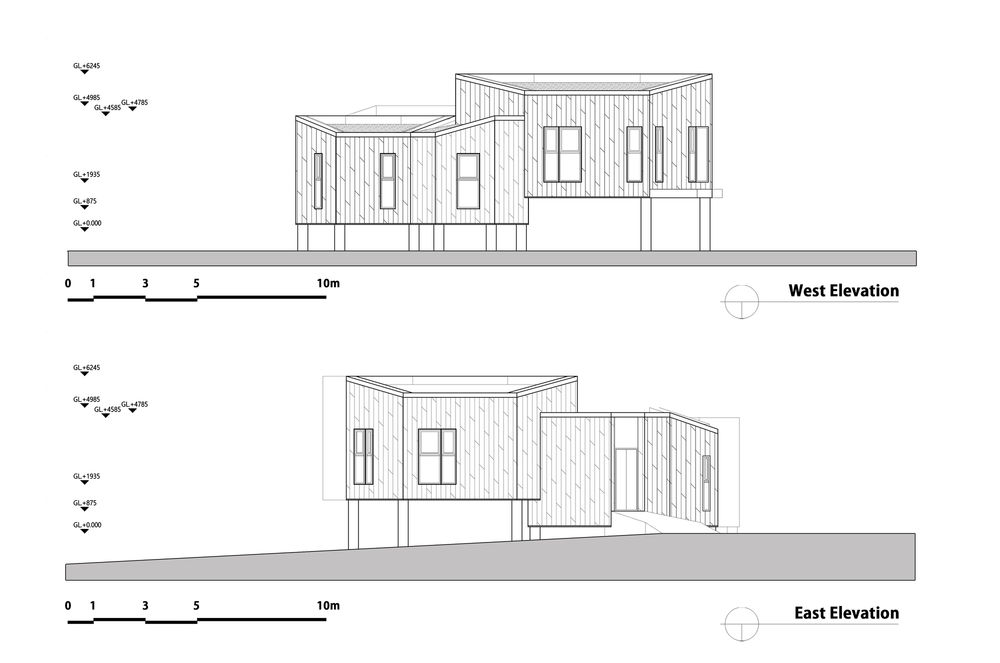
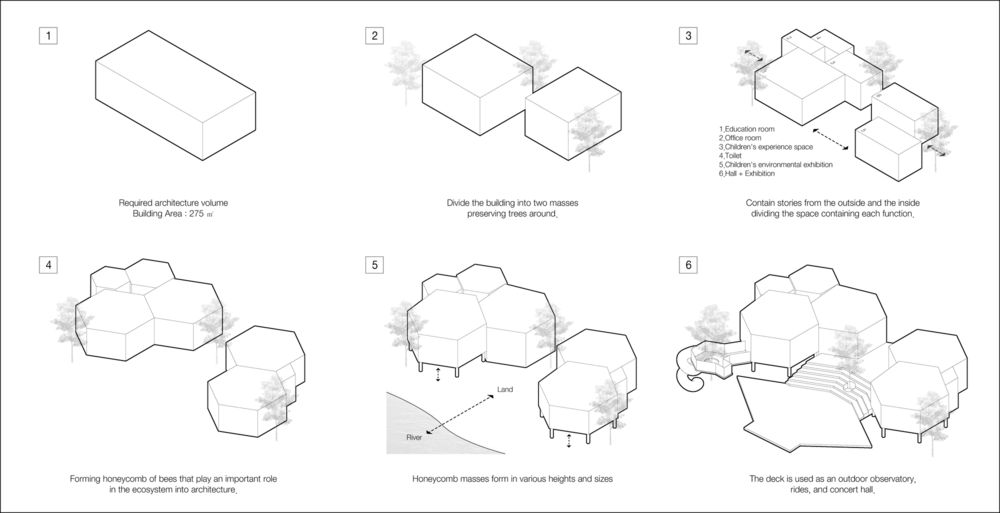
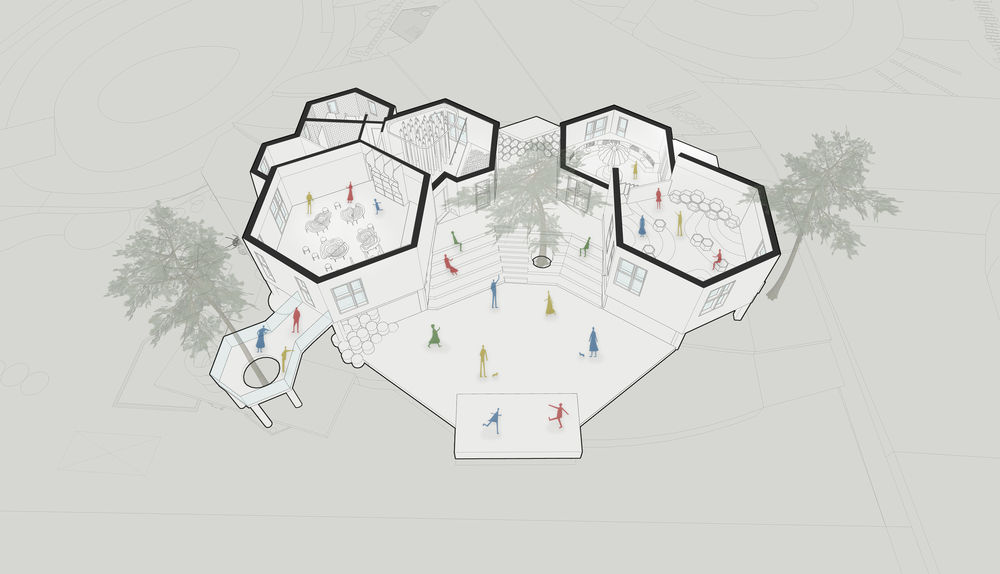
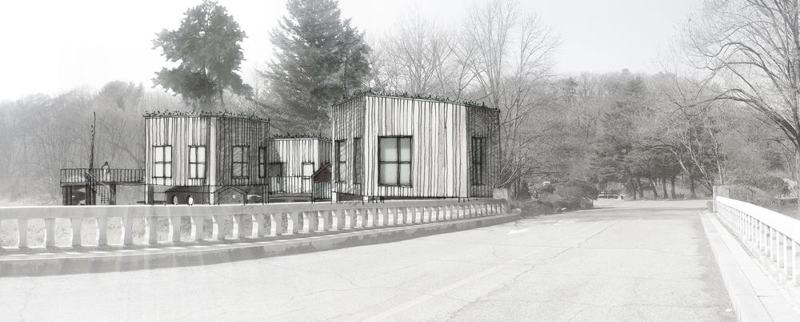

Project location
Address:415 Gwangneungsumogwon-ro, Sohol-eup, Pocheon-si, Gyeonggi-do, South Korea


