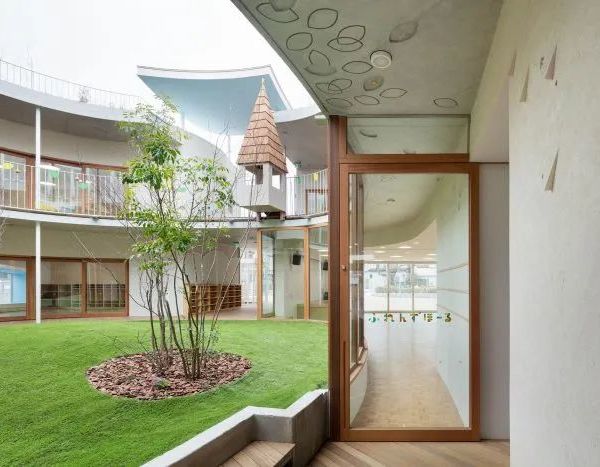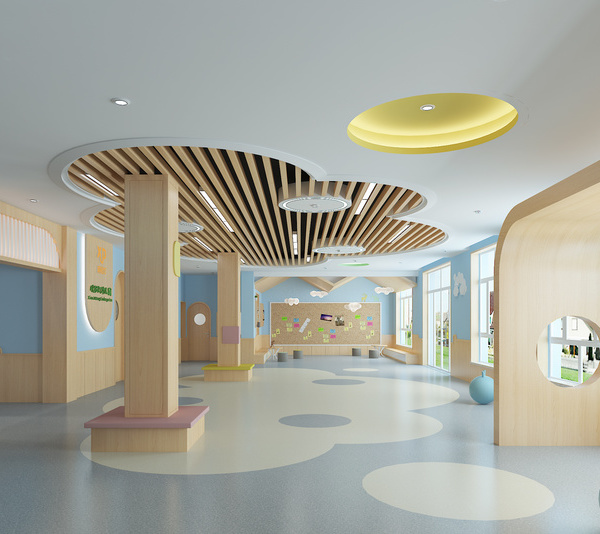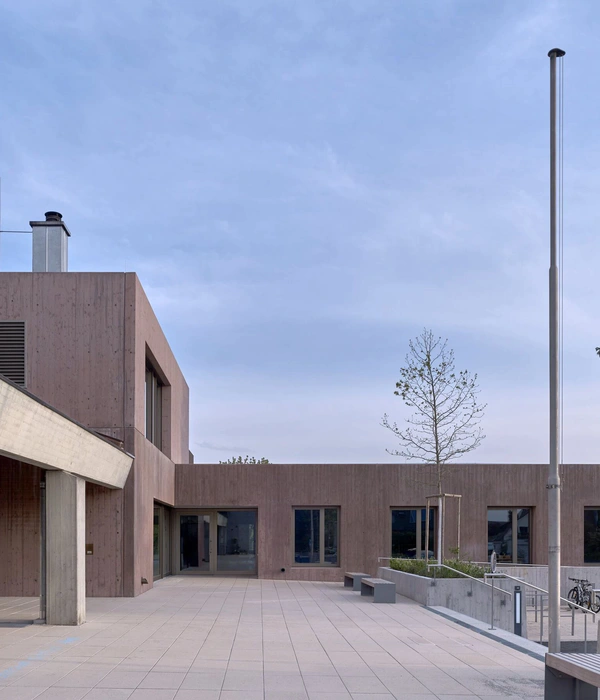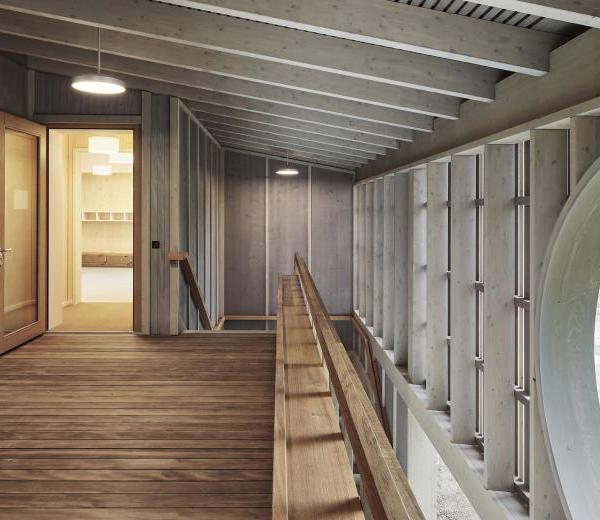Architects:Kirksey Architecture
Area:24091m²
Year:2019
Photographs:Joe Aker
Manufacturers:AutoDesk,Cosentino,Assa Abloy,Acme Brick,Architectural Safety Components,Axis Lighting,Berridge,Centria,Construction Specialties,Daltile,GAF,Homosote,Keystone Millwork,Lauren Concrete,Mecho Systems,Overhead Door,PPG Paints,Roppe,STONHARD,Scranton, +2Tectum,Viracon-2
Contractor:SpawGlass
Landscape Architect:Clark Condon Associates
Project Designer:Michelle Giuseppetti Old , Gary Machicek, Brian Richard, Brian Lemmon
Structural Engineer:Walter P. Moore
Civil Engineer:Walter P. Moore
City:Prairie View
Country:United States
Text description provided by the architects. The Fabrication Center at Prairie View A&M University is an extension of the existing School of Architecture. Located in Prairie View, Texas this new program is a state-of-art facility that serves its students with the latest technology. As one of the seven HBUC (Historic Black Colleges and Universities) with an accredited architecture program, this new innovative maker space houses a variety of high-tech equipment allowing architectural students to build, develop, and test new ideas.
While different concepts influenced the design of the existing School of Architecture building, the new facility responds and further evolves those ideas. This new architecture looks to the prairie. The Prairie View A&M Fabrication Center is conceived as an elevated plane that references the “prairie”. This plane hovers over the exterior brick walls allowing light to filter into the space. The brick exterior walls reference the extrusion of the plane by revealing the earth’s strata. The entrance, deeply recessed, create a covered outdoor gathering space, while the landscape embraces the building thus creating uncovered gathering space.
The building is divided programmatically into three areas; shops, assembly, and digital fabrication. As the visitor moves through the space, light monitors and clerestory windows offer illumination and connection to the sky. The program is composed of several different types of maker spaces that instead of being individual spaces, have a communal assembly area where students can use a variety of equipment on one project.
The Assembly area is divided into two areas: digital and shop assembly. Both are connected by a large garage door. This central area also represents a gathering space where students can make, experiment, and learn from each other as they use the facility. Developed as an inverted porch, the Assembly area has V columns that march the entirety of the space resembling the existing School of Architecture’s porch.
The prairie is depicted by filtering light into the space as well as having a digitized stratum that makes the tectonic material delicate. The exterior looks to have an elevated faceted ‘prairie’ roof that is hovering over the brick façade. Glass separates both and lowers to highlight different equipment pieces in the shops. The stacked brick facade expresses a digital aspect with its four extruded patterns that repeat randomly creating a dynamic facade.
Project gallery
Project location
Address:Prairie View, Texas, United States
{{item.text_origin}}












