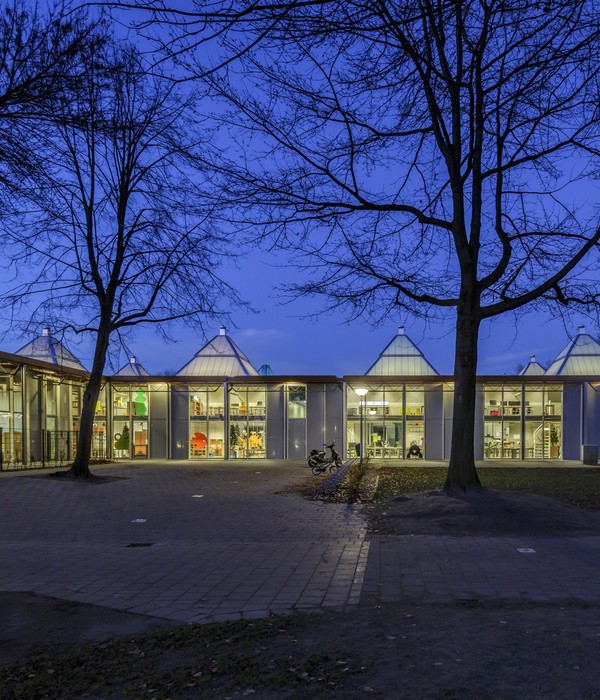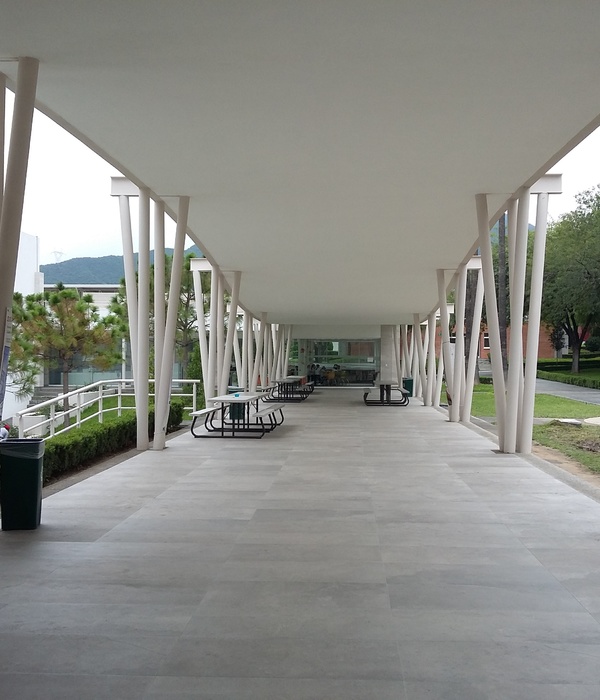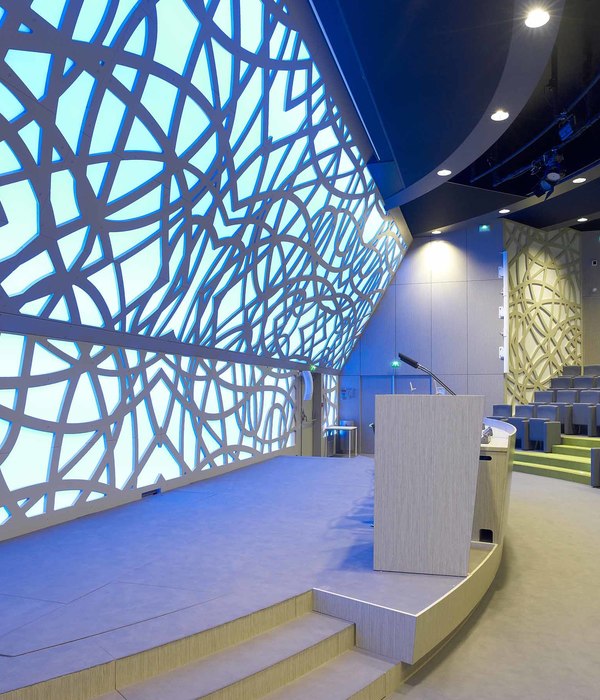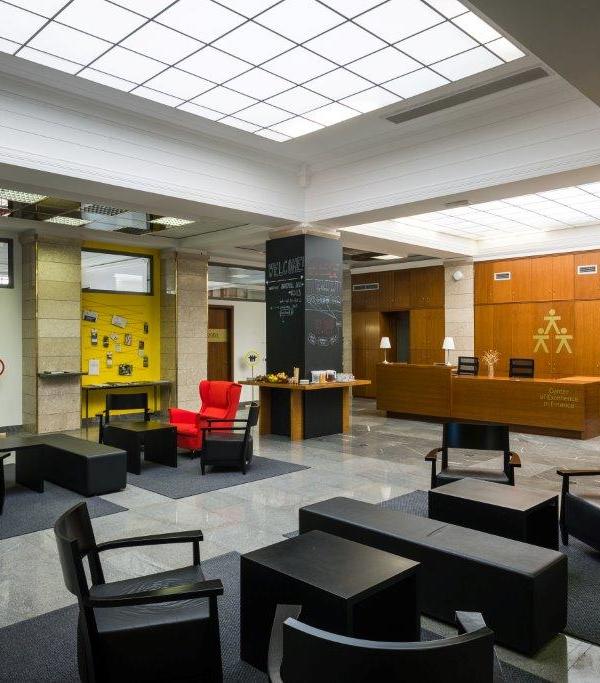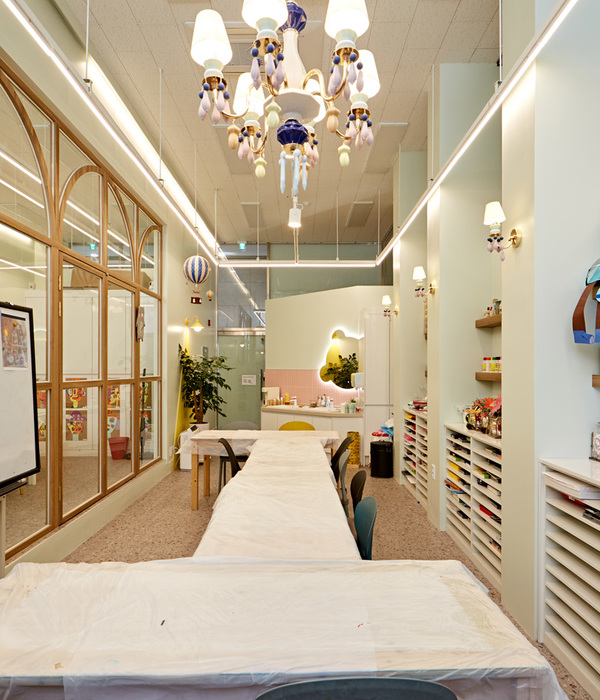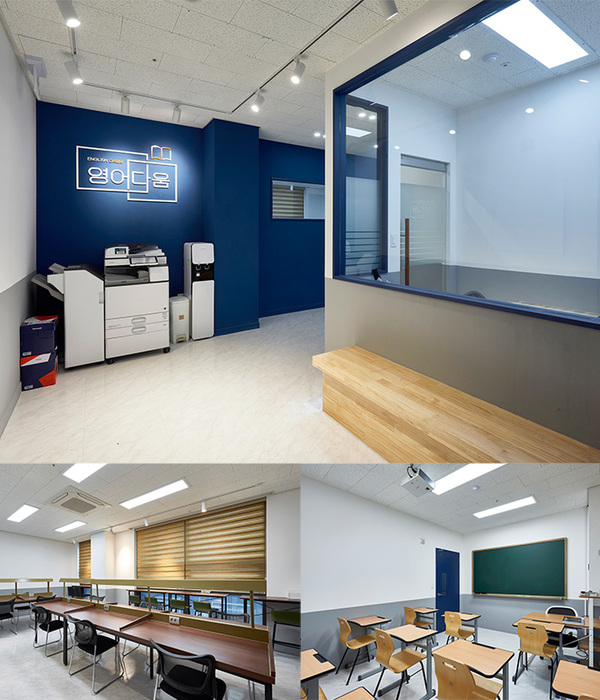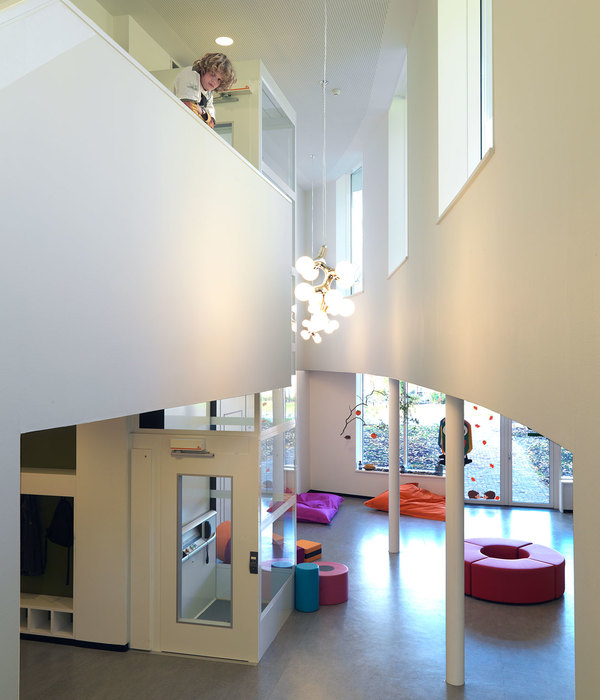Architect:HED;The SLAM Collaborative
Location:856 Health Sciences Road, Irvine, CA, USA; | ;View Map
Project Year:2022
Category:Laboratories;Research Facilities;Universities
UC Irvine’s mission ‘to become a global model for integrative health’ is the guidepost for this transformative project. The Susan & Henry Samueli College of Health Sciences Building and Sue & Bill Gross Nursing and Health Sciences Hall project is at the heart of this commitment. A Design-Build team was formed with HED, SLAM, and Hathaway/Dinwiddie to support UCI’s goals for holistic health and wellness.
HED's design builds on the relationship between health, nature and physical space to streamline operations; enrich the student, staff and patient experience; and improve outcomes for learning and healthcare delivery. Every aspect of the design reflects UCI’s transformational, holistic approach to mind, body and spirit.
A dedicated approach, entry, image and experience for the Susan & Henry Samueli College of Health Sciences Building that builds a sense of community among patients and clinicians.
As a destination for the Sue & Bill Gross Nursing and Health Sciences Hall, a lounge opens to quiet outdoor area providing respite space. It is easily accessible from School of Nursing teaching labs where students spend much of their day. Indoor and outdoor shaded study areas facilitate individual and group activities and studies.
Each program connects to a central courtyard, each with distinctive entry experiences. The auditorium, an architectural feature in the courtyard, is accessible to all and leverages outdoor space for pre-event activities, including a roof terrace. A glass 'bridge' connects the two wings as a center of collaboration, central circulation, and facilitation for the chance encounters of researchers, faculty, clinicians, and administration.
This project was completed with HED as Design Architect, SLAM as Interior Architect and Planner, and Hathaway Dinwiddie as Design-Builder.
▼项目更多图片
{{item.text_origin}}


