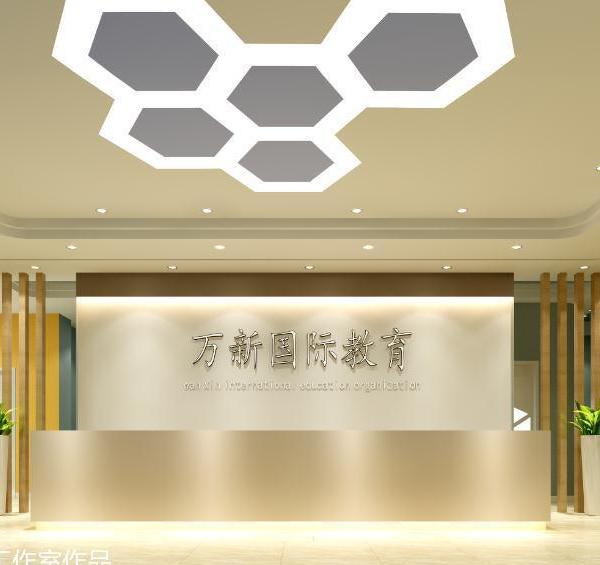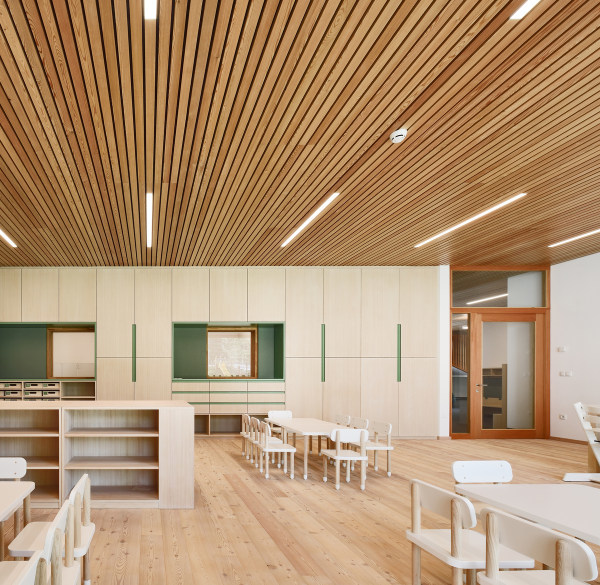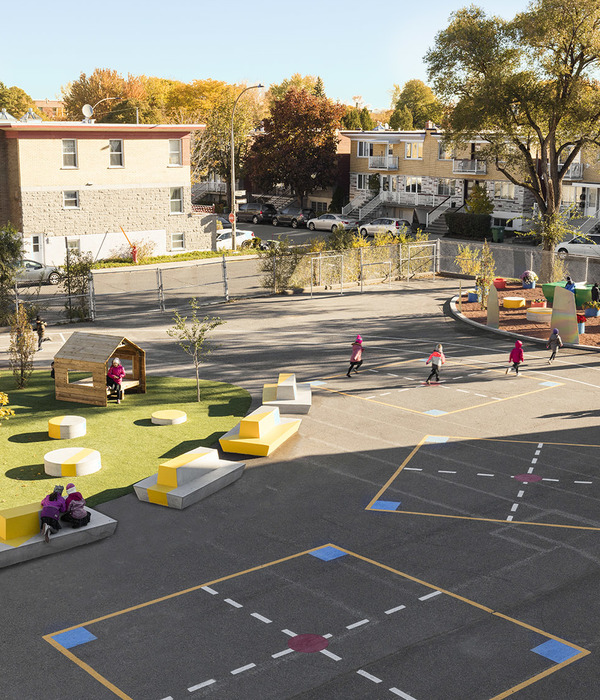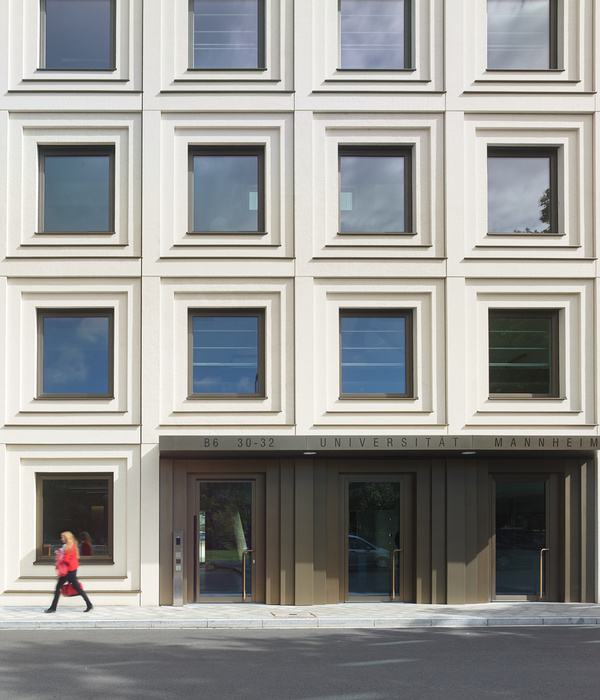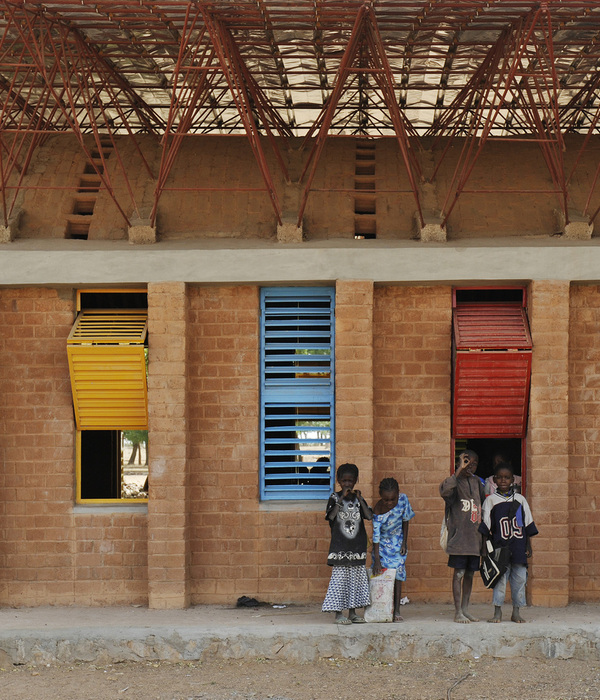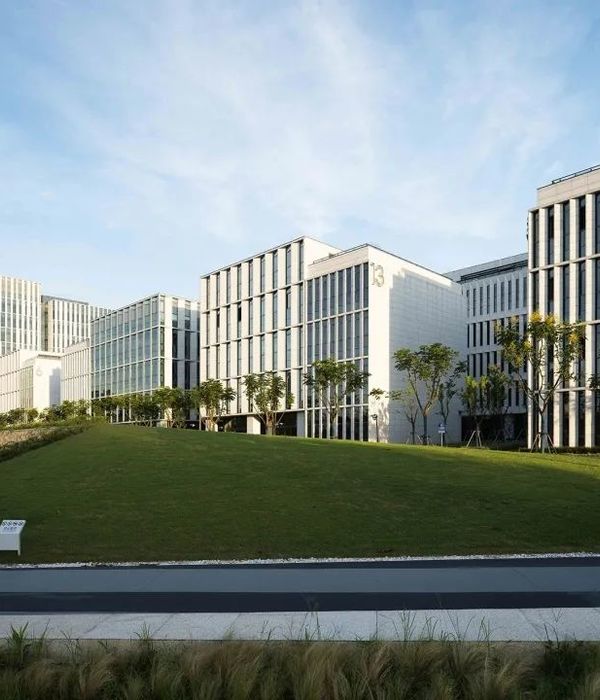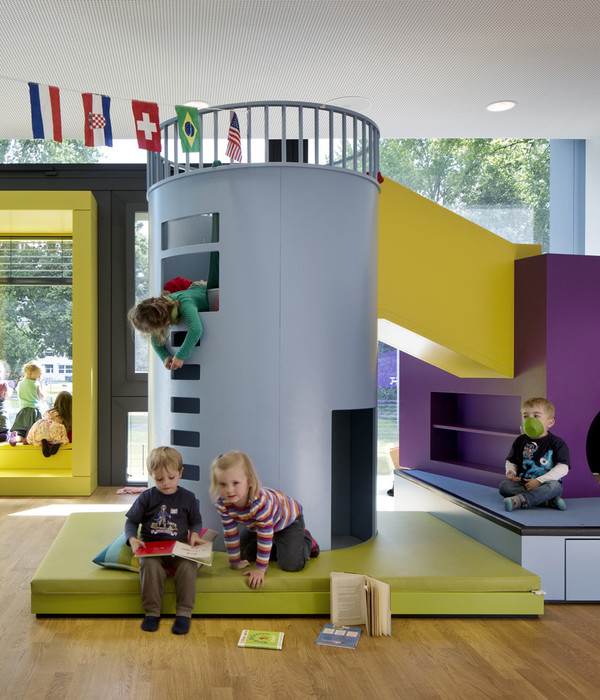Firm: Amenta Emma Architects
Type: Cultural › Cultural Center Gallery Hall/Theater Educational › Auditorium University
STATUS: Built
YEAR: 2014
SIZE: 100,000 sqft - 300,000 sqft
BUDGET: $50M - 100M
Photos: Robert Benson Photography (9)
Amenta Emma Architects, in conjunction with Holzman Moss Bottino, provided full architectural services on the new $75.7 million, LEED Silver Certified, Visual and Performing Arts Center at Western Connecticut State University.
Home to the University’s highly regarded Music, Theater, and Visual Arts departments, the 135,000-square-foot Center contains state-of-the-art performance, instructional, and support space. Featured program elements include: a light-filled Concert Hall, Proscenium Theater, Recording Studio, Art Gallery, and Main Lobby that serves as the central hub for gathering and special events.
Prominently located on Western’s Westside campus, the building’s form and expression showcase the significance of the arts to the University and help shape the development of student focused exterior space. Both inside and out, the architectural design of the Center highlights the distinct identities of the Music, Theater, and Visual Art Departments through material and color, while integrating each area into a cohesive form.
{{item.text_origin}}


