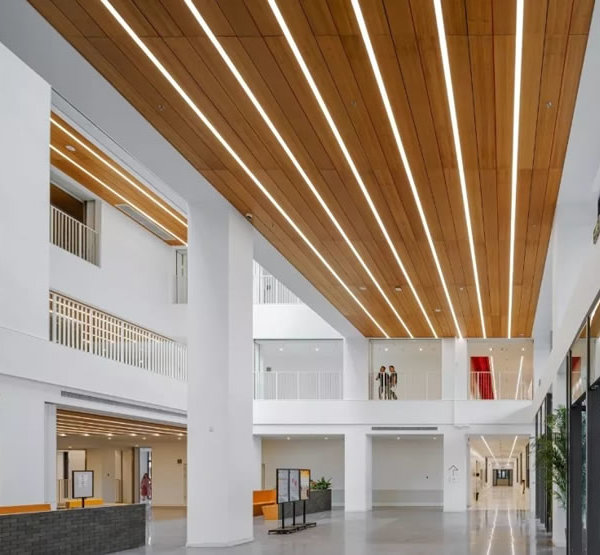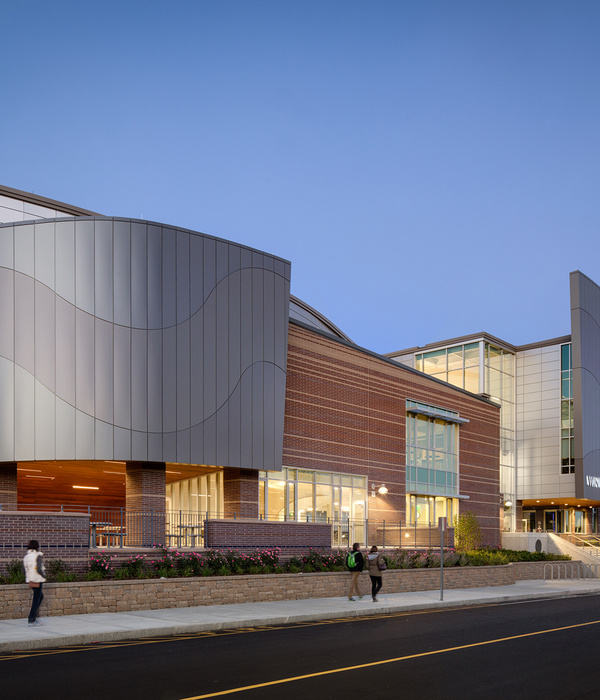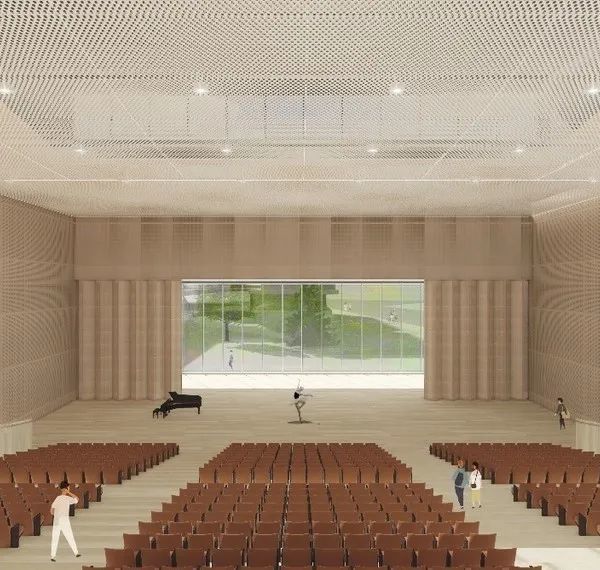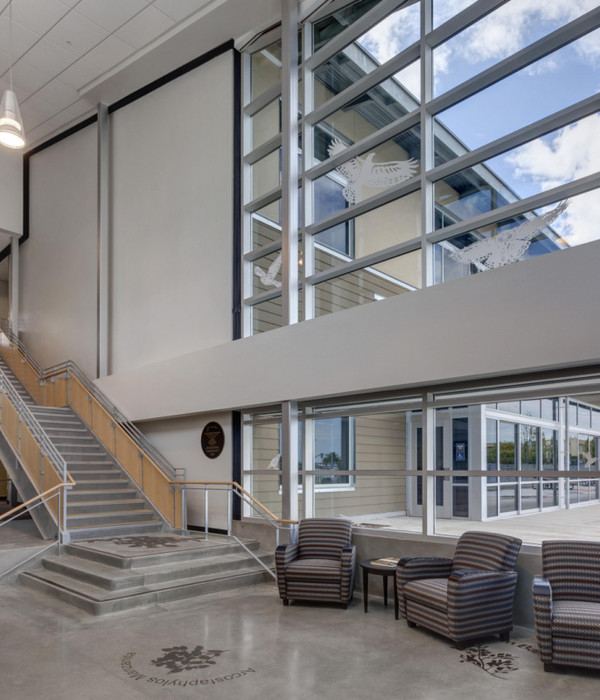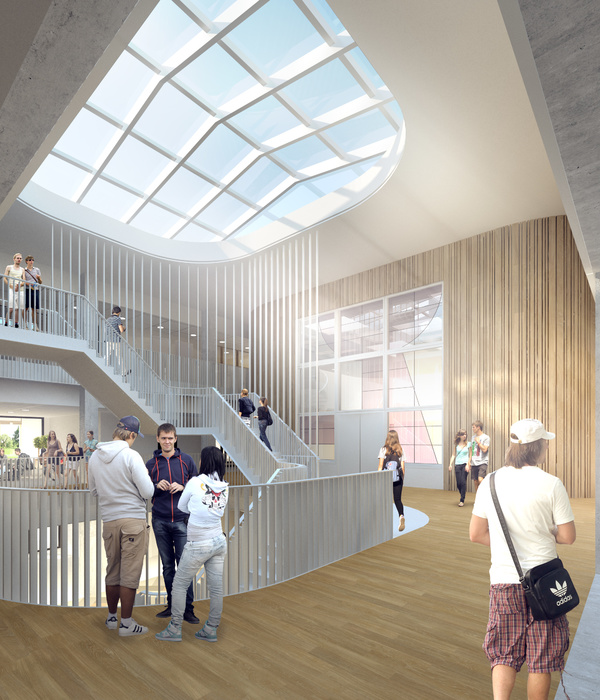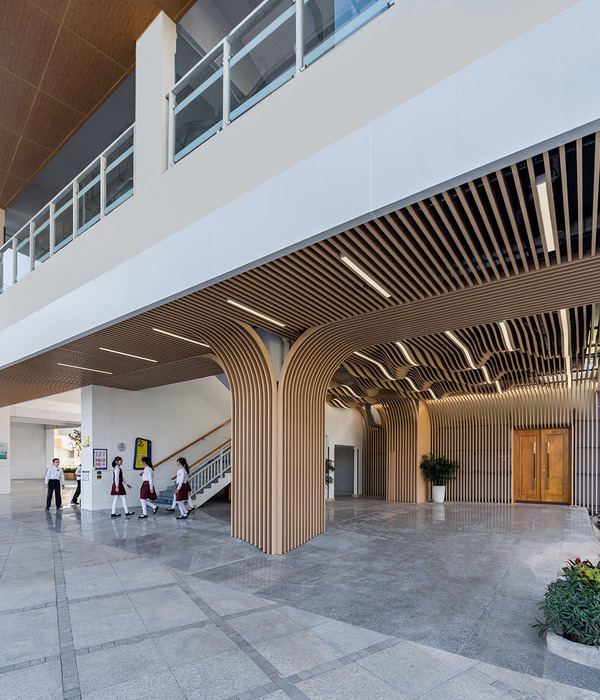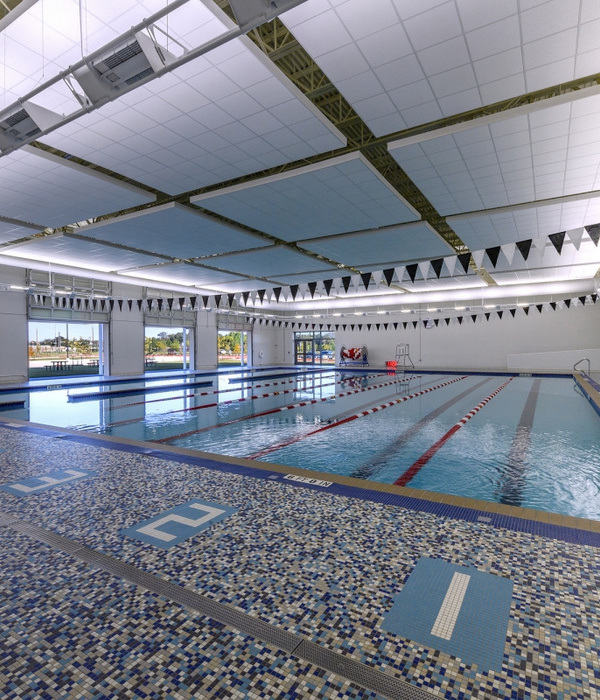非常感谢
Ecker Architekten
Appreciation towards Ecker Architekten for providing the following description:
Eckenberg Academy学院坐落在德国Academy镇的山坡上,俯瞰着风景秀丽的城镇。学院共有11栋分散的小建筑,没有校园聚会和课外活动中心。这栋新建筑因此应需而生。作为学校中心枢纽的新建筑与原有两栋建筑相连。提供礼堂,图书馆,各种多功能房间,学生休息室,咖啡厅等空间。以单体之势承受汇聚来自个层面的人流。
Ecker Architekten are pleased to announce the completion of the Forum at the Eckenberg Gymnasium in Adelsheim, a project of the Baden-Württemberg Department of Property and Construction – Heilbronn Office. Construction began in late 2011.
Integration into the spatial and educational environment
The extensive campus of the Eckenberg Academy is located on a scenic hillside overlooking the town of Adelsheim. The entire campus consists of 11 individual buildings from the 1960s and 70s. The solitary two and three-story buildings line the slope in a regular fashion; but this regularity lacks a visible hierarchy, and no perceivable campus center is evident. A deficiency of flexible, unallocated indoor space meant that the student body had insufficient opportunities for social gathering, and extra-curricular activities offered by the academy were extremely limited.
The new Forum addressed these concerns through the establishment of a central campus hub. The new building joins two existing structures on six different levels. It contains an auditorium, a library, various multi-function rooms, a student lounge, and a café. The building stands as a single volume, articulated through the integration of various points of entry at multiple levels; with spaces at the ground level defined by transparent partitions.
建筑共1000平方米,一层与公共空间紧密关联,经过一个狭窄的入口后,人们便进入一个明亮宽敞的公共大厅。临街一侧入口通道的上方开辟成露台。图书馆和自习室紧靠现有教学楼。西入口的错层梯段与咖啡厅,休息室相连。
The 1,000-square-meter facility consists of three superimposed levels that extend differently into the auditorium. The ground floor is in direct relationship to the street and the public realm. A generous, albeit dark and compressed foyer leads to the surprisingly light-filled auditorium.
The main space opens directly to a terrace at the street level and connects the existing classroom building to the lower level with a ramp and a broad staircase. The library and study rooms abut the existing classroom building, the mechanical room below the Mensa, and an outdoor reading garden. The west entrance provides a split-level connection to the auditorium below; and to the café, lounge, and internet stations above.
建筑是混凝土结构。采用了CEM-III混凝土,这种混凝土比普通混凝土更轻,更美观,更经济。因此建筑中大部分区域采用混凝土直接暴露的方式。大厅的天窗,支柱,以及建筑的其它细节中散发着混凝土工艺美学。混凝土天花上开的天窗除了可以引光通风,还能减少天花荷载。建筑内的各种构件也标准而优雅,符合建筑气质。白色水磨石地板,深色地毯,点缀的亮色家具还有背景墙,都让这里优雅庄重不失活力。建筑内部光影丰富,流转万千。人们汇聚此处,灵活的举办各种活动和聚会:开学庆典,时装表演,音乐会。
Design idea and formal qualities
The framing structure of the building is a three-axis lacunar concrete slab supported by three rotationally-cast concrete columns. The slab is articulated through a variety of cycloidal coffers, some of which accommodate transparent skylights. The coffering reduces the actual weight of the supporting structure while demonstrating the physical depth of the construction. The skylights ventilate the space, provide acoustic absorption, and contain integrated lighting to illuminate the space by day and night.
A battery of slender, tapered steel columns integral to the curtain wall façade transfer the remainder of the roof loads. A meter-wide glazed roof along the perimeter between the new and existing buildings lends a lightness to the room that contrasts the massive character of the materials used in construction. The resulting play of light and shadow – of the monolithic and the immaterial, strikes a balance between the construction of a modern solitaire and the formation of a distinctive local building ensemble.
Socio-cultural qualities
The Forum is a flexible building that permits a variety of uses. The main space is designed to accommodate occasional formal gatherings. For the opening ceremonies, the “Catwalk”- a wide bridge with illuminated glass flooring that is normally used as the main entrance to the building, became an impromptu stage for the school’s ‘Big Band’. A terrazzo ramp running along the edge of the auditorium ensures accessibility for the disabled, and is large enough to facilitate the transport of a piano to the upper level of the main space.
The Forum provides places to see and to be seen. The reading tables in the library overlook the multi-function rooms, and permit an unobstructed view of the space above and beyond. The corridor in the library provides a visual connection to the study room, the conference rooms, and to the catwalk above.
The ceiling below the so-called “Autobahn Bridge” connecting the Forum with the existing classroom building echoes the character of an American movie marquis. This element marks the entrance to the library. The cylindrical column adjacent to the library entrance is deliberately over-dimensioned, creating a conspicuous information column where advertisements and notices may be posted.
Material transformation, sustainability and technical accommodation
The entire enclosure is rendered in CEM-III concrete. The fly-ash content of this material presents a lighter appearance than that of standard concrete mixtures. To exhibit the beauty, economy, and character of this raw material, a large portion of the building remains as an exposed concrete construction.
The exterior cladding at ground level is a mill-finished aluminum rain-screen façade. The horizontal cassette establishes a plinth that contrasts markedly with the transparency and verticality of the upper-storey fixed glazing. Standard aluminum curtain wall profiles were polished to lend the entire building an elegant character. Exterior sun screening is hidden behind spandrel glass panels, which are articulated in order to correspond with the depth of the roof slab beyond.
White terrazzo flooring is used throughout the building. The three rotationally-cast columns support the roof and enclose the rainwater drainage of the building are bush-hammered to expose the various textures of the aggregate and matrix of the concrete. Standard walk-off mats are used at the main entrances, laid to give the impression of generous carpets. Modular acoustic panels absorb sound, add color, and bring a subtle material contrast to the spaces.
The entire ground floor slab is insulated from below. In-floor heating pipes are installed between the layers of reinforcing bars, allowing the mass of the concrete to be used for thermal mass activation. The building takes advantage of natural cross-ventilation, enabled through large fields of operable glass louvers. Additional ventilation is provided by operable skylights in the main roof slab. Stainless steel micro-louvers integrated into the curtain wall are used for exterior sun-control.
Twenty double- focus Metal-Halide lamps illuminate the entire floor area of the auditorium. Task-specific lighting is provided by a combination high-output fluorescent and LED sources.
Ecker Architekten led the interdisciplinary design team that includes:Rehle Engineers, Stuttgart – Structural engineering
Kist Engineering, Mosbach – Structural analysis and inspection
CARPUS+Partner, Ulm- Mechanical and electrical engineering
Belzner Holmes, Stuttgart – Light Design Engineering
Krämer-Evers, Osnabrück – Acoustic engineering and building physics
Fotografie Brigida González, Stuttgart – Architectural photography
Architects: Ecker Architekten
Location: Adelsheim, Baden-Württemberg, Germany
49° 24′ 34.00“ N, 9° 23′ 35.00“ E
Client: Baden-Württemberg Department of Property and Construction – Heilbronn Office
Use: Educational – auditorium, library, study rooms, conference spaces, café
Interior Design: Ecker Architekten
Project Year: 2011-2013
Project Area: 1000 sqm
Photography: Brigida González
▲ SITE PLAN
▲ 1F
▲ 2F
▲ RF
Ecker Architekten – Office Profile
Ecker Architekten, founded in 2000, has offices in Heidelberg and Buchen. The practice provides full architecture, planning and interior design services, with special emphasis on public sector projects. Ecker Architekten is multilingual and multicultural, currently employing staff from 6 countries. Diversity is the practice’s greatest resource and is fundamental to a continuous broadening of design vision.
The practice is driven by a consistent philosophical approach, distilling a project into elemental components to uncover new possibilities in built form. The firm actively participates in every phase of the planning and construction process in order to realize buildings of the highest quality possible. Ecker Architekten integrates the development and use of innovative construction methods and materials while building responsibly; striving for a contemporary architecture that ages with grace. When these efforts are successful, the result is an unexpectedly simple construction, an economic and sensuous use of materials, and a qualitative transformation of the ordinary.
MORE: Ecker Architekten
,更多关于他们:
{{item.text_origin}}

