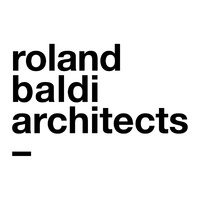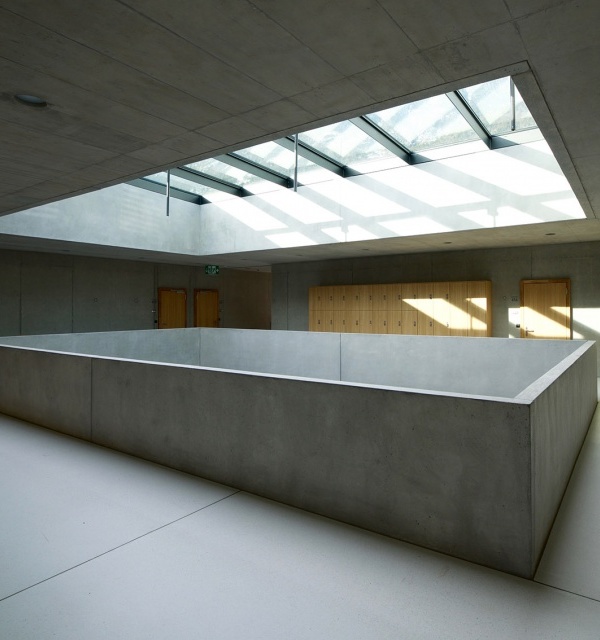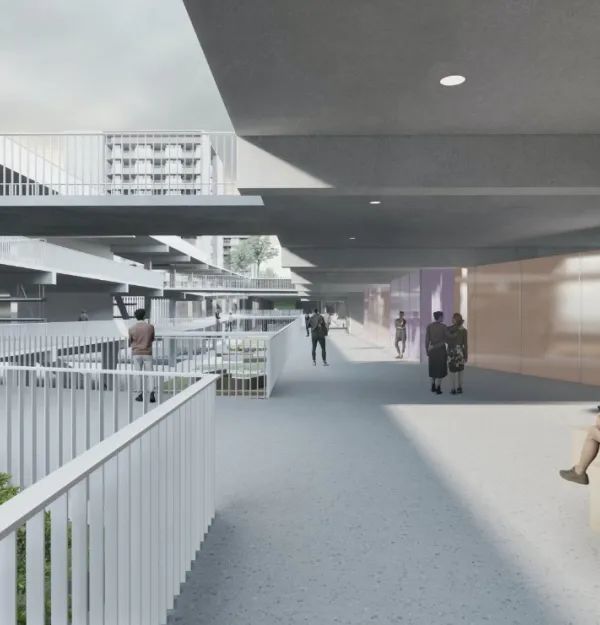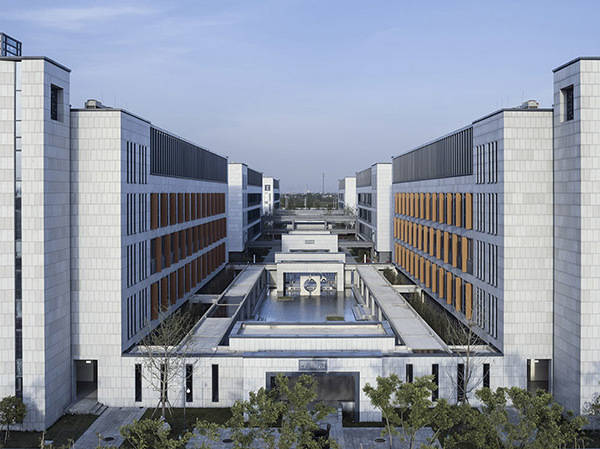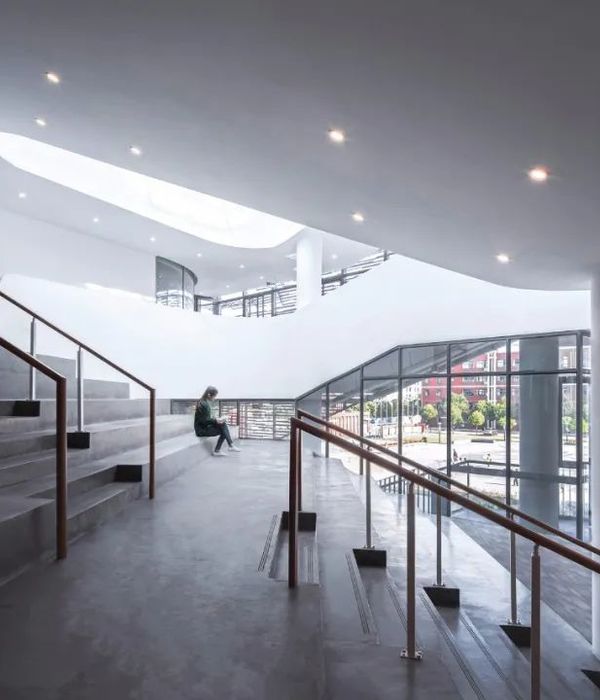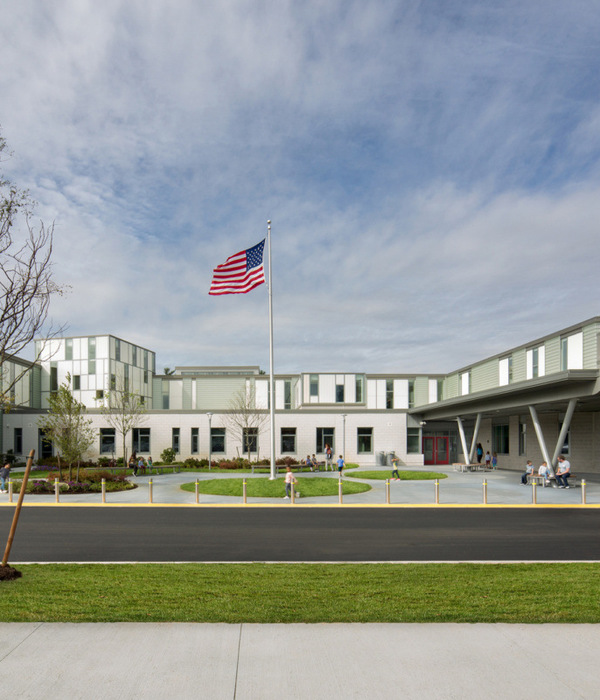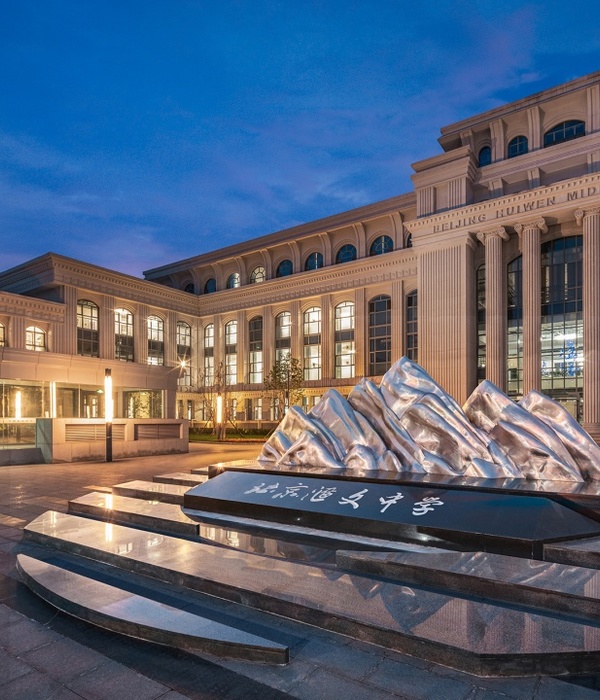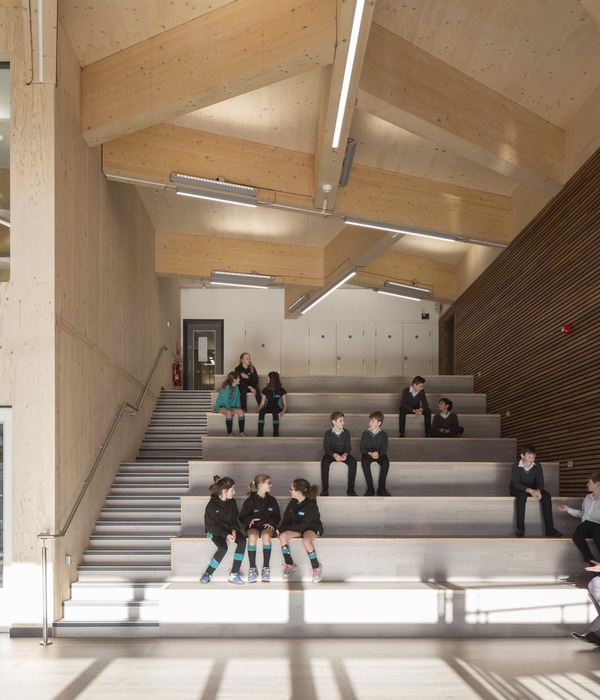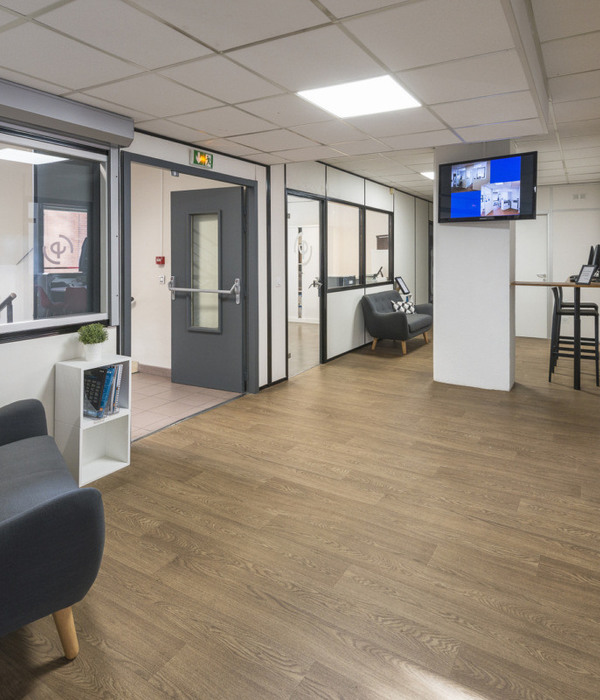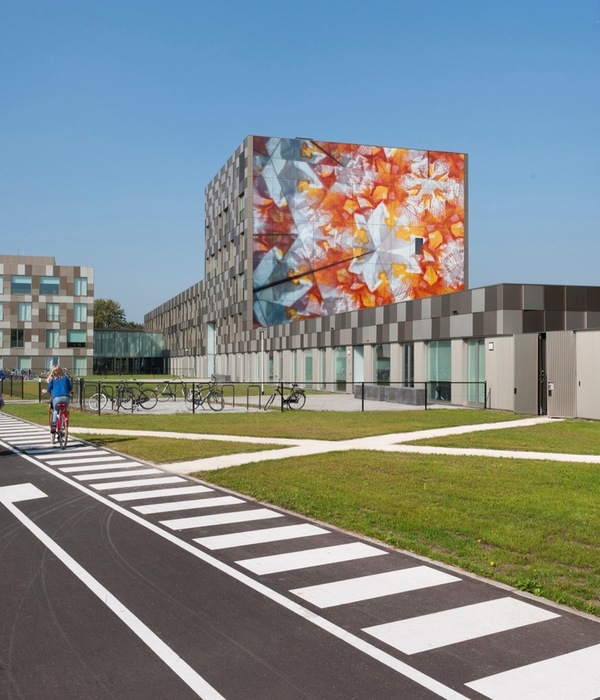意大利 Sluderno 幼儿园 | 木结构与可持续发展的完美结合
Kindergarten, Schluderns, Italy
设计师:Roland Baldi architects
面积: 1000 m²
年份:2018
摄影:Oskar Da Riz
建造商: Arper, Hella, Kemmlit, Object Carpet, XAL, Capatec, Dietiker, Flexa, KONE, Naturatherm, NordTex, Optigrün, Siniat, Stokke
设计团队:Arch. Harald Kofler, Arch. Sila Giriftinoglu, Arch. Elena Casati, Arch. Carlo Scolari
Client:Municipality of Sluderno
Structural 工程师:Ing. Andreas Erlacher
Mechanical Engineering :Energytech
Electrical 工程师:Ing. Reinhard Thaler
Safety Coordinator :Ing. Giovanni Carlini
The municipality of Sluderno is situated in a valley in South Tyrol, which connects Italy, Austria, and Switzerland, where landscape and sustainable development are combined with a high quality of life and special attention to architecture.
The project is the result of an architectural competition won in 2011. The task was to design a new kindergarten with three group rooms and the associated functional areas. Already in the first phases of the architectural design, particular attention was paid to create a building with clear lines and recognizable elements that harmonize with the existing context of the village center of Sluderno. The idea behind the design was to give the architecture the iconographic shape of a house to create a friendly and familiar environment for children.
The new kindergarten is located between the primary school and the cultural centre in place of the old day nursery and fits naturally into the existing village centre. Access is through a public square in front of the building, which is part of a pedestrian area.
With the Sluderno Kindergarten, Roland Baldi Architects created a child-friendly and sustainable timber construction with a gable roof, plastered facade, and significant windows of different sizes, with their staggered layout and dimensions, recall the design of a child. Inside, all the rooms are accessed through the spacious foyer, which is also a welcome, recreation centre and play area. The group rooms face south towards the play and recreation areas in the garden. The custom-made wooden furniture, such as stools, tables, and wardrobes, together with the colours deliberately used, convey a sense of security. On the upper floor, the gable roof defines various rooms with different heights.
From a technical point of view, the entire building is constructed as a wooden structure. The use of the material is repeated in the significant incisions of the entrances and windows, which give the façade its character, while the remaining areas are plastered.
From a technical point of view, the entire building is made with the wood paneling construction method. The use of wood returns in the cuts that identify the entrances and in the expressive windows while the rest of the surfaces are plastered.
In interior spaces, the alternation between wood and plastered surfaces continues, with wood clearly dominating in the form of doors, wood-clad ceilings and solid wood furniture. In addition, a different colour scheme differentiates different areas.
In interior spaces the game alternates between wood and plastered surfaces, giving predominance to wood in the form of doors, wood-clad ceilings, and solid wood furniture. In addition, a different colour scheme differentiates different areas. In order to further increase the sustainability of the building, the building was covered with a green roof and constructed according to “Klimahouse A” standards.
项目完工照片 | Finished Photos
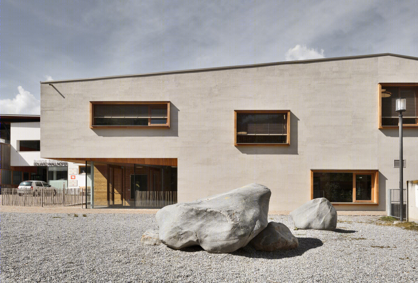
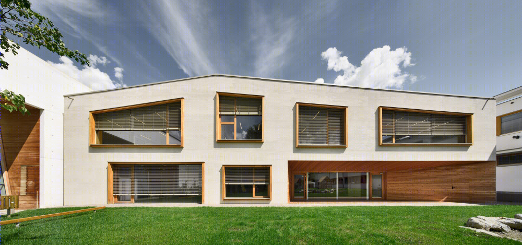
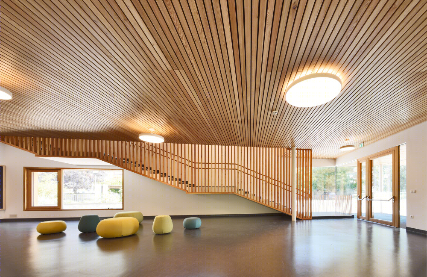
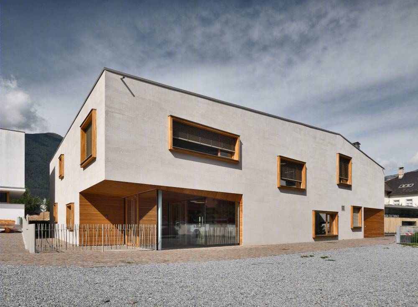
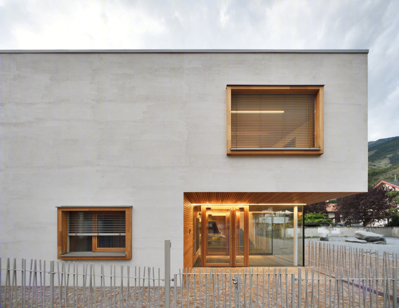
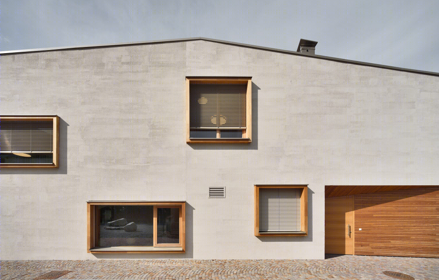
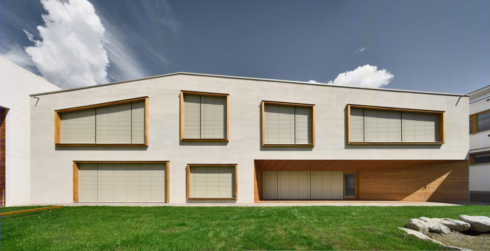
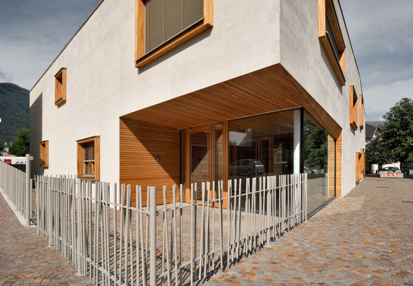
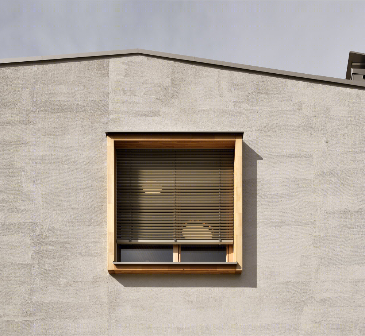
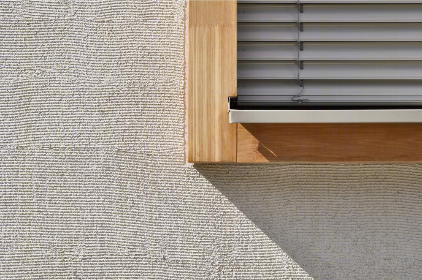
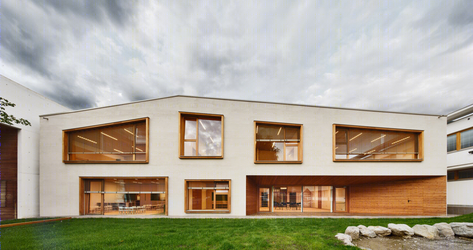
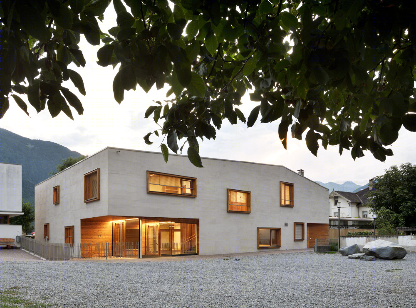
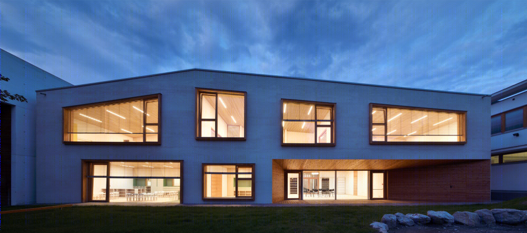
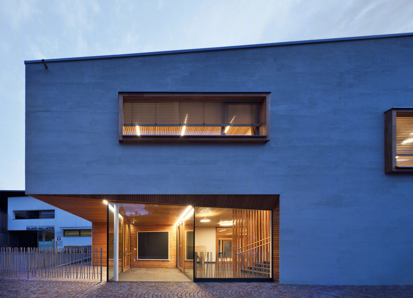
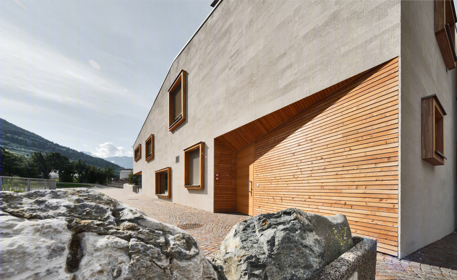
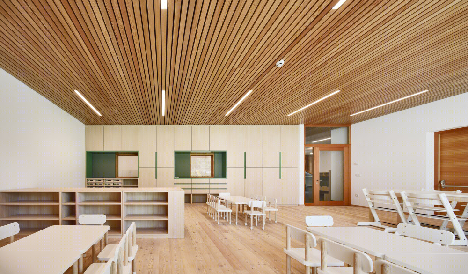
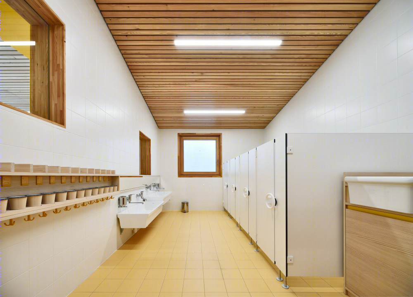
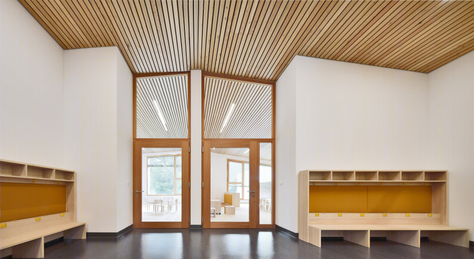
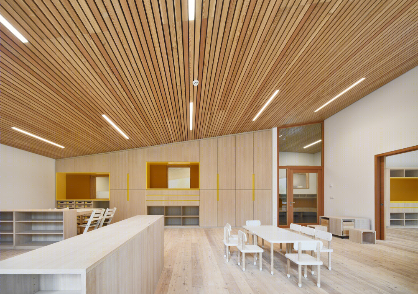
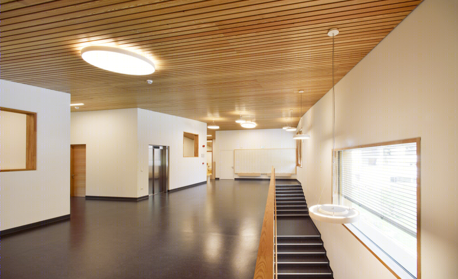
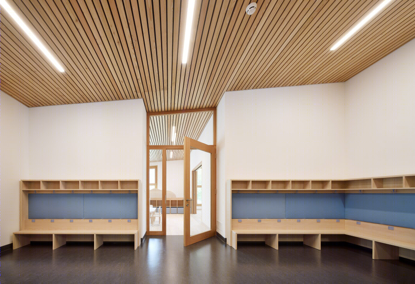
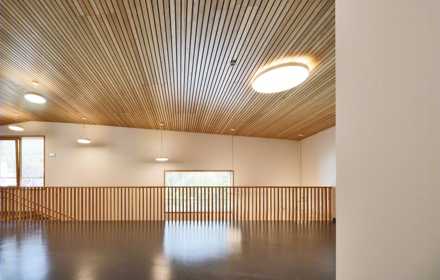
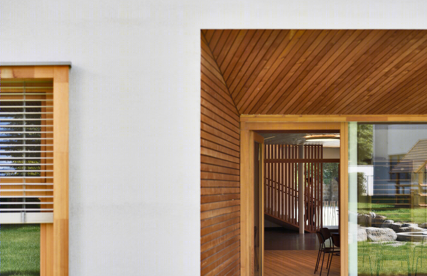
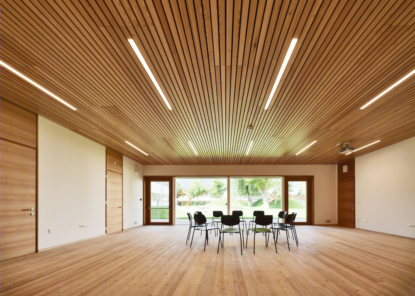
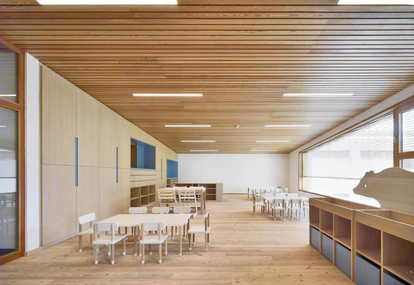
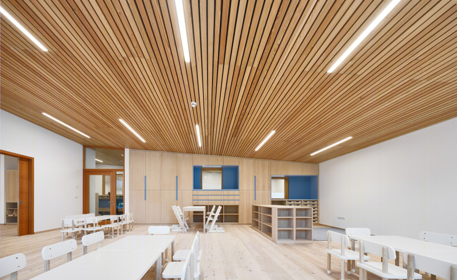
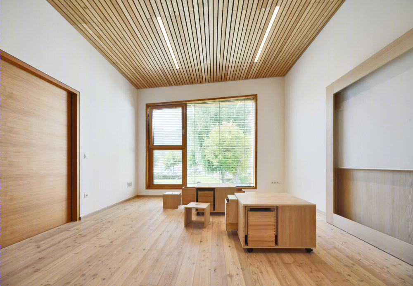
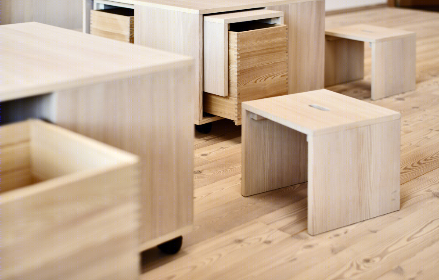
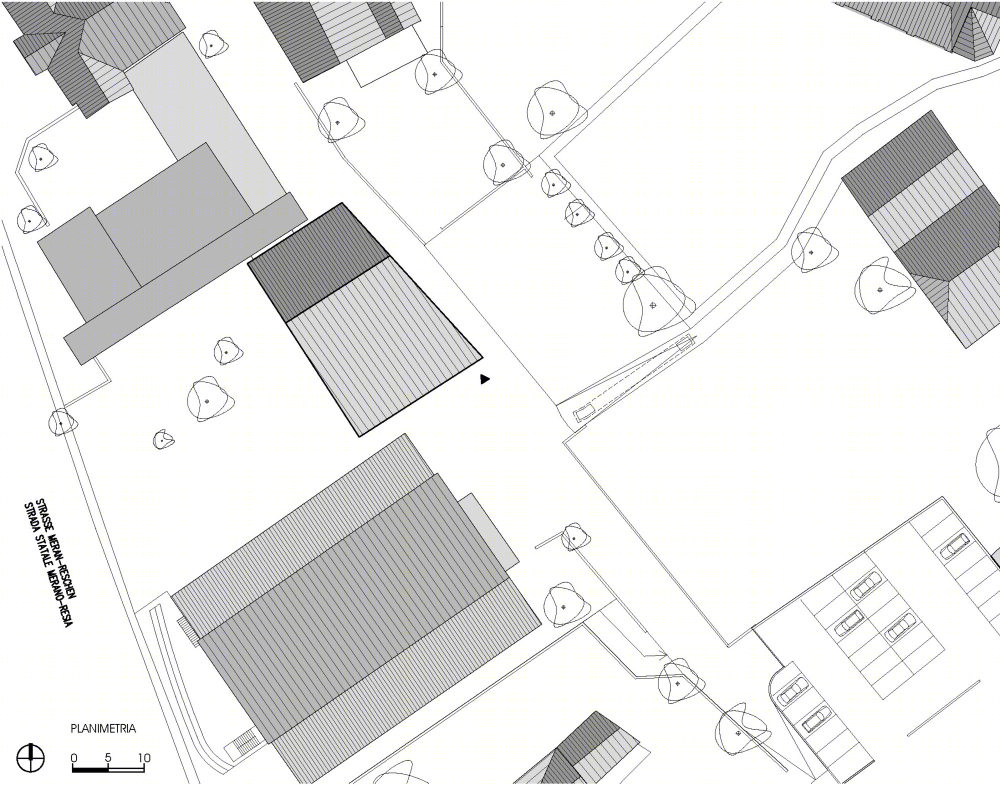
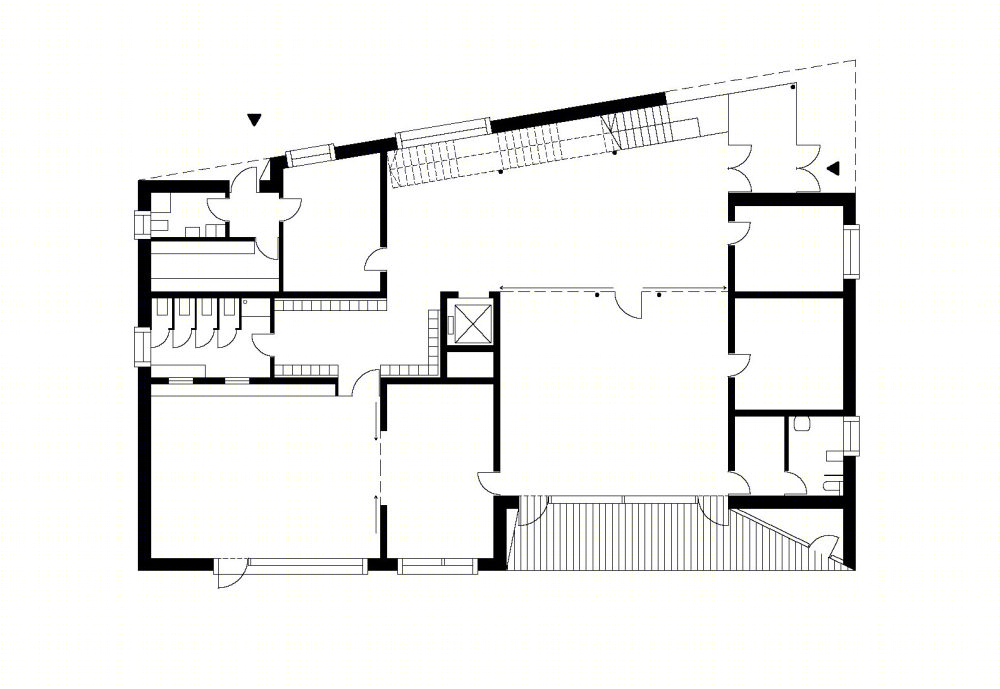
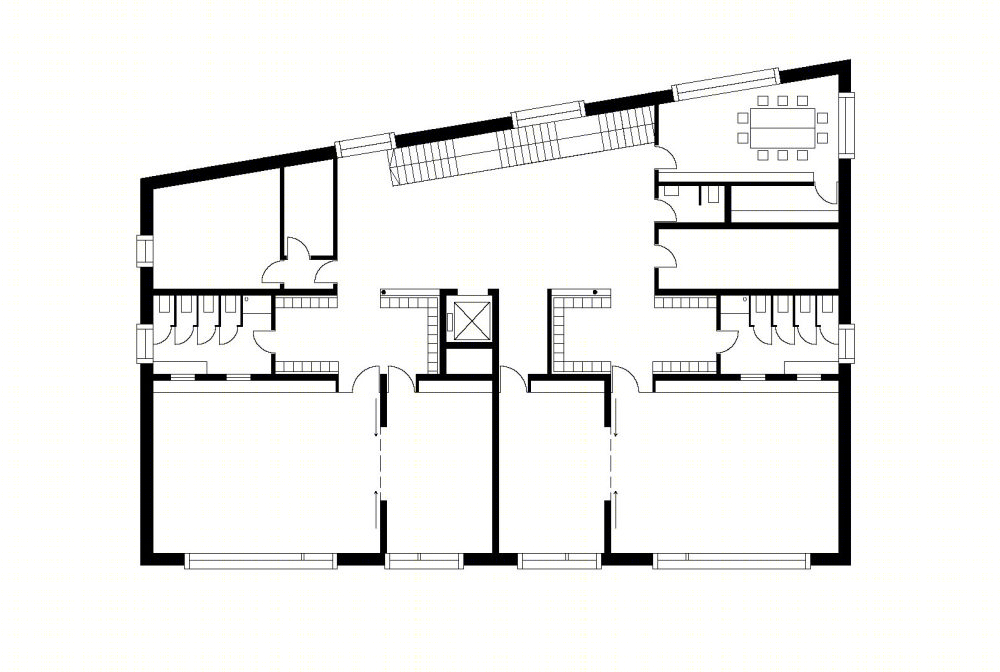
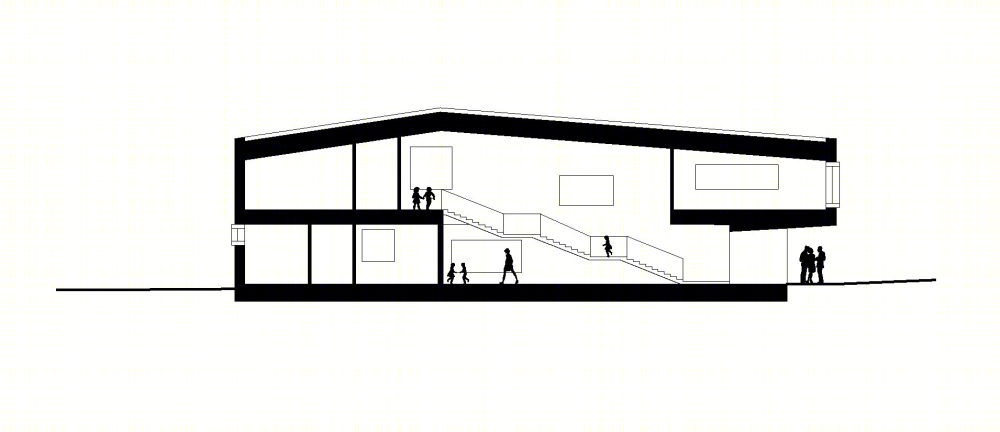
设计师:Roland Baldi architects
分类:Kindergarten
语言:英语
阅读原文

