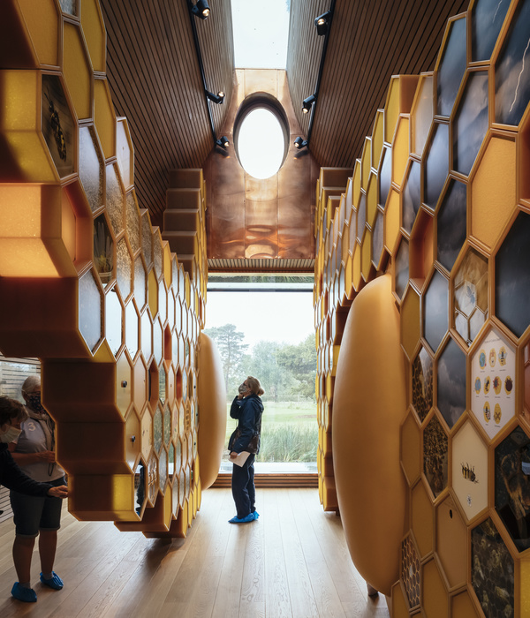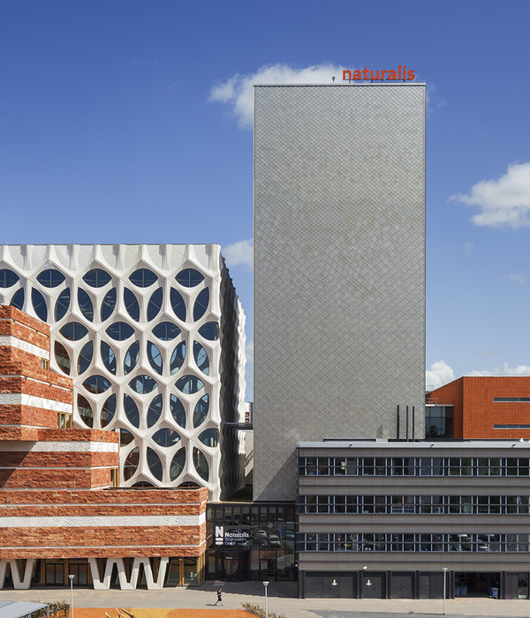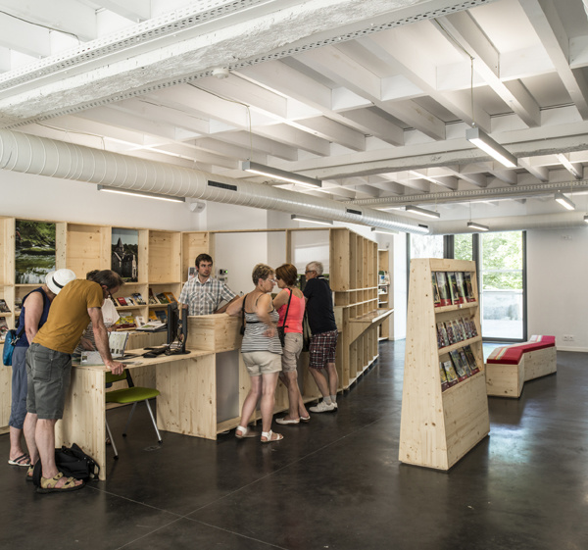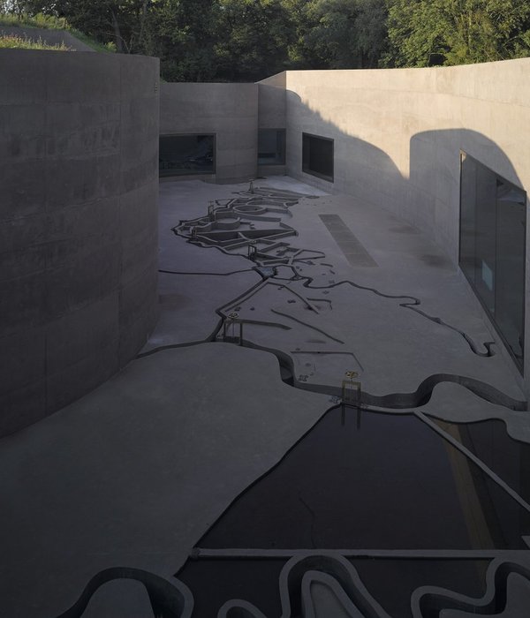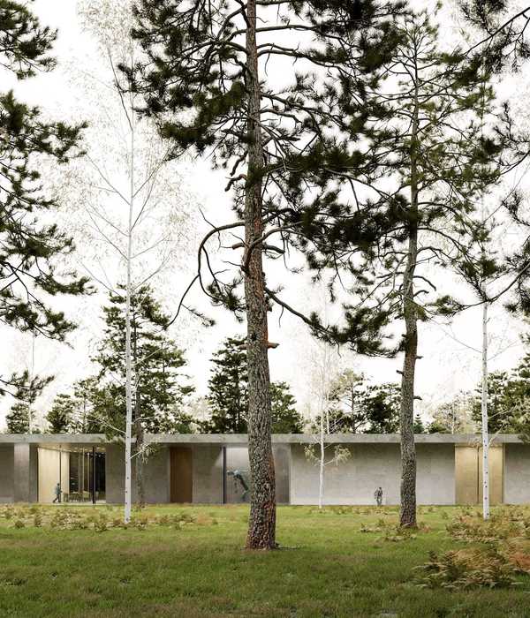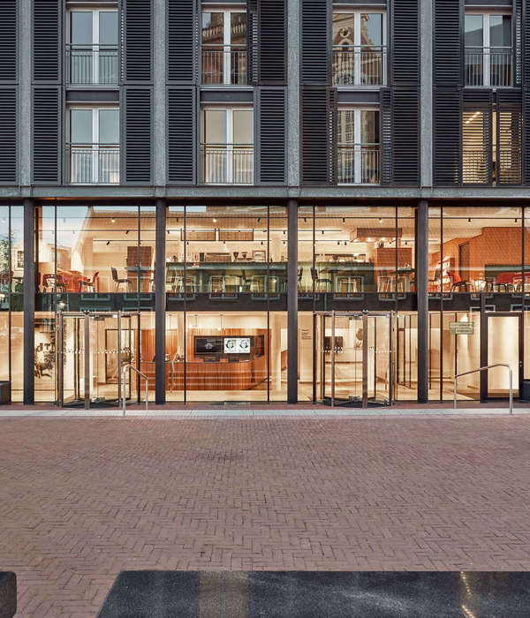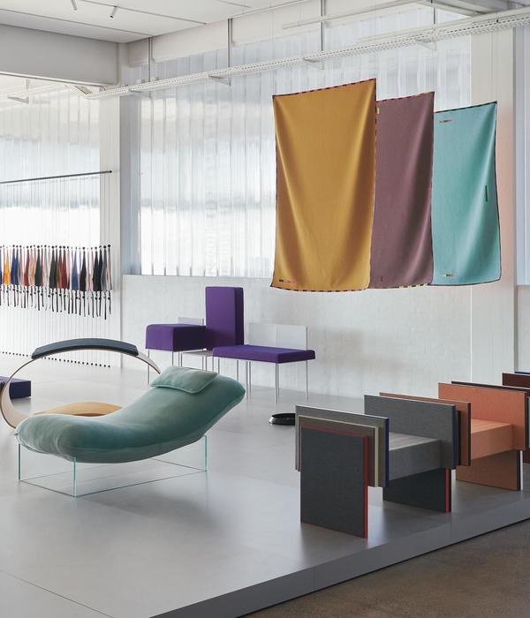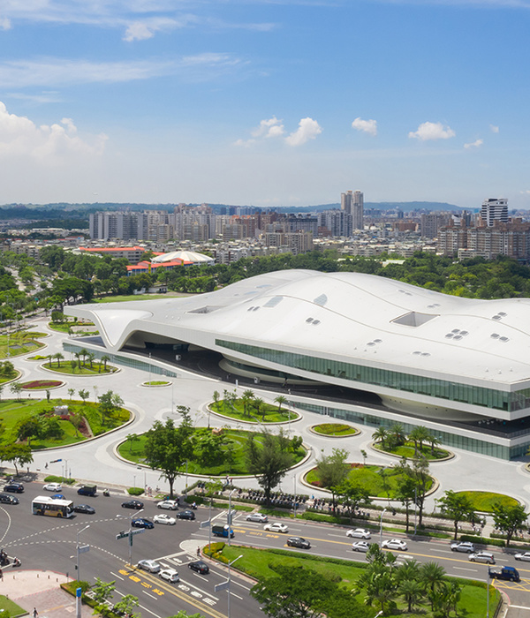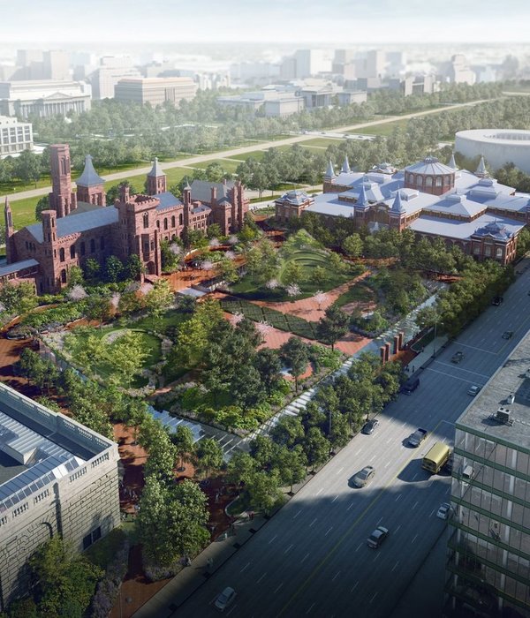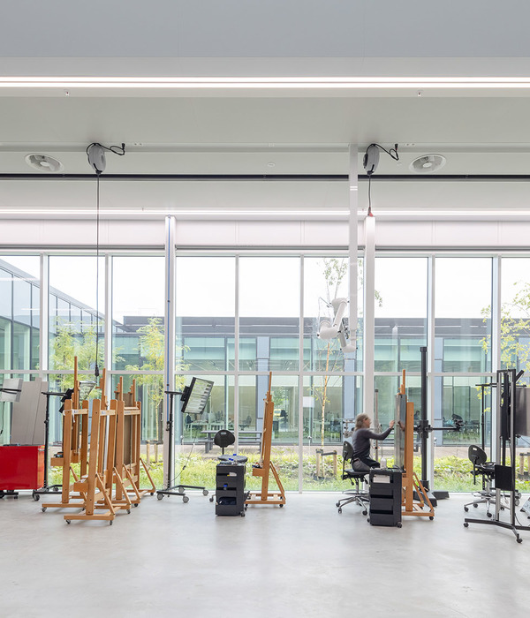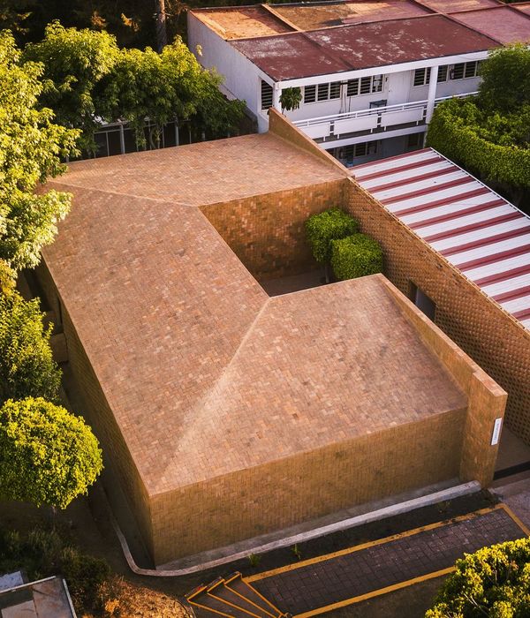- 项目名称:西岸美术馆餐厅
- 项目地点:上海市徐汇区龙腾大道2600号
- 设计单位:玠钰设计
- 业主:赞客餐饮管理(上海)有限公司
- 建成状态:建成
- 建成时间:2020
- 摄影师:WDi建筑摄影
西岸美术馆位于上海徐汇滨江绿带北端,是上海西岸重要的公共文化建筑。为增强徐汇滨江空间的公共服务功能,场馆运营方希望在美术馆中引入三个定位不同的餐饮空间:江景法餐厅,法餐小馆和咖啡厅,分别位于美术馆的三个入口空间。
The West Bund Museum(WBM), located at the north end of the riverside green belt in Xuhui District, Shanghai, is an important public cultural building on the West Bund. In order to enhance the public service function of Xuhui riverside space, administrative department of the WBM hopes to introduce three different dinning space in the Museum: Fine dining French restaurant with river view, bistro and café, which are located in the three entrance spaces of the WBM respectively.
▲餐厅外观
在设计之初,运营方明确提出了不允许更改外立面幕墙的要求,以避免对简洁纯粹的建筑形象产生破坏。这既可以被认为是外在限制条件,也可以被视作设计的出发点。因此,在设计策略上,餐厅的设计延续和强化了美术馆的设计概念与调性,以谦逊而优雅的姿态介入建筑内部空间。那些使餐厅的功能得以成立的要素,被视为在美术馆白盒子展厅中的一个个独立的展品来处理,它们共同构成了一种在展厅中就餐的氛围。
At the beginning of the design, the administrative department of the WBM specifically put forward the requirement that the facade of the curtain wall should not be changed to avoid damaging the simple and pure architectural image. This can be regarded as external constraints and the starting point of design as well. Therefore, in terms of design strategy, the design of the restaurant continues and strengthens the design concept and tone of the architecture, and intervenes in the internal space of the WBM with a modest and elegant attitude. Those architectural elements that make the space a restaurant are treated as independent exhibits in the white box exhibition hall of the WBM, which together constitute an atmosphere of dining in the exhibition hall.
▲餐厅设计延续和强化了西岸美术馆的设计概念与调性
法餐厅入口门头的设计延续了建筑立面幕墙的模数与材料,采用不锈钢材质。二层室外观景平台的大挑檐下空间,局部被改造作为餐厅的外摆区和室外吧台区。当夜幕降临,藏于不锈钢吧台的灯带亮起,一条暖光将黄浦江和对岸的天际线如同展品一般轻轻的托起。
The entrance door complies with the module and martial of the curtain wall, which is made of stainless steel. The space under the large cornice of the outdoor viewing terrace on the second floor is partially transformed into the
Outdoor bar and patio seating area of the restaurant. When night comes, the led light band hidden in the stainless steel bar lights up, and a warm light gently holds up the Huangpu River and the skyline on the opposite Wsest bund, just like an exhibit.
从沿江绿带向美术馆望去,悬浮的白盒子成为建筑面对黄浦江景框中的“盒中盒”,与建筑设计语言合而为一,具有标识性的同时也不会显得突兀。
Looking at the WBM from the green belt along the river, the suspended white box has become the “box in box” in the Huangpu River scenery frame of the building. The concept of “box in box” is integrated with the design language of architecture, which is iconic and will not look like an alien.
▲悬浮于美术馆中的“白盒”
▲入口景观平台
▲室外吧台与黄浦江江景
▲“白盒”内部的江景包房
名为“泊·Beaubourg”的江景法餐厅位于美术馆二层,紧邻观景平台。这个空间本是展厅的等候厅,层高为6米,平面狭长,但落地玻璃窗也带来了极长的江景展开面。根据业主所提出的增加营业面积的要求,同时考虑到西岸美术馆建筑体量为三个盒子的组合,一个“盒中盒”的概念应运而生:在高展厅空间内,放置入一个如装置一般的“白盒”。“白盒”被折叠门隔墙划分为三间独立包房,当折叠门全部打开时,“白盒”就转化为一间通长的空中大包房,用于承担会议、宴会等接待功能。“白盒”悬浮于6米高的展厅之中,沿江一侧采用整面的落地玻璃,与建筑外立面幕墙微微脱开,并通过藏于吧台后的楼梯与大厅相连。
The French restaurant named “Beaubourg”is located on the second floor of the WBM, close to the viewing terrace. This space was originally used as the waiting hall of the exhibition hall. The floor is 6 meters high, and the plan is long and narrow. The floor glass window also brings a horizontal continuous river view. According to the client’s request to increase the business area, and considering that the building volume of the WBM is a combination of three boxes, a “box in box” concept comes into being: put a “white box” like installation in the high exhibition hall space. The “white box” is divided into three independent private dining room by the partition wall of the folding door. When all the folding doors are opened, the “white box” will be transformed into a full-length compartment for meeting, banquet and other reception functions. The “white box” is suspended in the 6-meter-high exhibition hall. The whole floor glass is used on the side along the river, slightly separated from the facade curtain wall of the building, and connected to the hall through the stairs hidden behind the bar.
▲大厅中的“白盒”
建筑沿江一侧具有强烈序列感的柱廊,给法餐厅带来了就餐的仪式感。通高的壁画、红酒墙,如同两幅展品一般被悬挂于大厅的两个端头,成为一组空间中的对景,也强化了餐厅的艺术氛围。
The colonnade with a strong sense of sequence along the river makes the French restaurant ritual. The high murals and red wine walls, like two exhibits, hang at the two ends of the hall, becoming highlights in the space. Meanwhile, they also strengthen the artistic atmosphere of the restaurant.
▲柱廊与江景
▲吧台与通高壁画
▲通高的红酒墙
咖啡厅位于美术馆东门厅旁,原空间两侧均为柱廊,落地玻璃窗将下沉庭院与沿江绿带景观引入室内。为了使两个界面的景观资源最大程度被体验到,主要的座位被布置在临窗的位置上。延续二层法餐厅“盒中盒”的概念,在空间中央置入一个如装置一般的“服务盒,容纳咖啡与甜点的操作服务台。
The café is located next to the east entrance hall of the WBM. The original space is flanked by colonnades. Floor to ceiling glass windows introduce the sunken courtyard and the green belt landscape along the river into the interior space. In order to make the landscape resources of the two interfaces be experienced to the greatest extent, the main seats are arranged near the window. Continuing the concept of “box in box” in the French restaurant on the second floor, an installation like “service box” is placed in the center of the space to accommodate the operation service desk of coffee and dessert.
▲咖啡厅空间
名为“酒库”的法餐小馆位于美术馆地下一层大台阶入口处,紧邻下沉庭院,原空间为行政管理用房。在美术馆的白色基调之下,一组平行排列的橙色定制灯具塑造了餐厅内部轻松欢快的空间氛围,也呼应建筑空间长向的序列感。服务台一侧采用了大面积的木饰面,对就餐空间形成温暖的包裹感。餐厅入口面向下沉庭院,橙色的门头雨棚和室内悬挂的橙色灯具形成了昭示性,也使下沉庭院的氛围变得活泼温暖起来。
The Bistro called “Le Chai” is located at the entrance of the large steps on the B1 floor of the WBM, closed to the sunken courtyard, and the original space is the administrative office. Under the white tone of the WBMs, a group of orange customized lamps are used to create a relaxed and cheerful space atmosphere, echoing the sense of sequenced architectural space. A large area of wood veneer is used on one side of the service desk to form a warm wrapping feeling for the dining space. The entrance of the restaurant faces the sunken courtyard. The orange canopy at the entrance and the orange lamps hanging indoors form a unique image together, which also make the atmosphere of the sunken courtyard lively and warm.
▲酒库餐厅
▲服务台对就餐空间形成温暖的包裹感
▲泊餐厅平面图
▲酒库餐厅平面图&咖啡厅平面图
项目信息——
项目名称: 西岸美术馆餐厅
项目类型:室内
项目地点:上海市徐汇区龙腾大道2600号
设计单位:玠钰设计
业主:赞客餐饮管理(上海)有限公司
建成状态:建成
建成时间:2020
建筑面积(平方米):泊餐厅245㎡,咖啡厅89㎡,酒库餐厅131㎡
摄影师:WDi建筑摄影
{{item.text_origin}}

