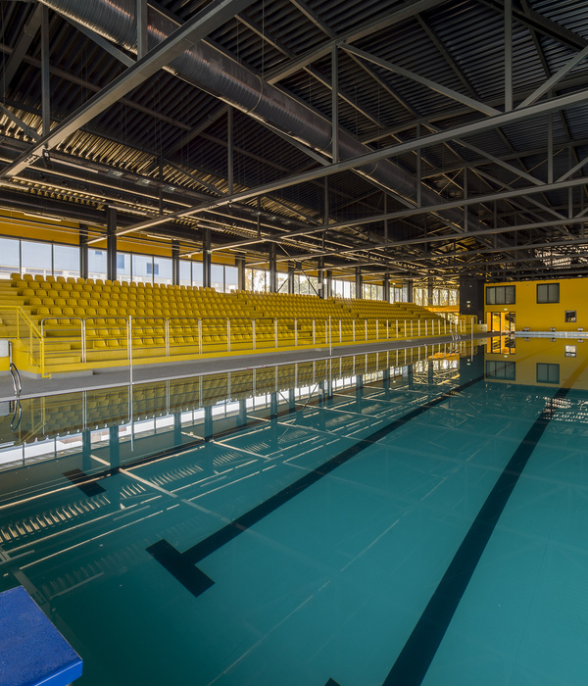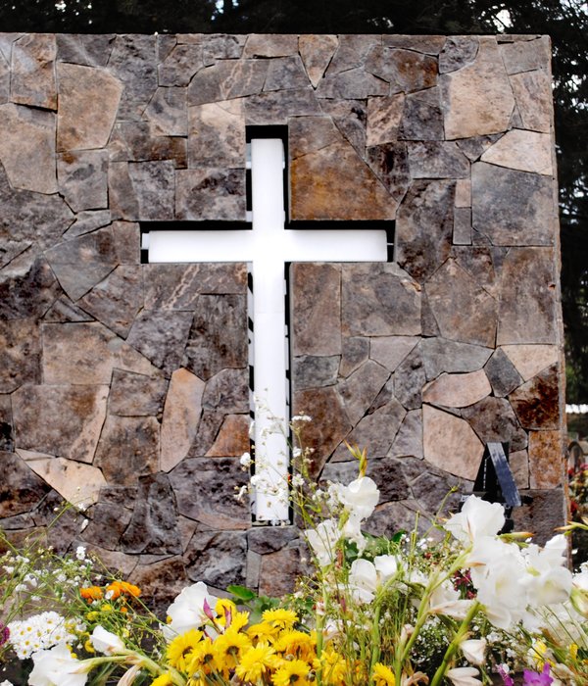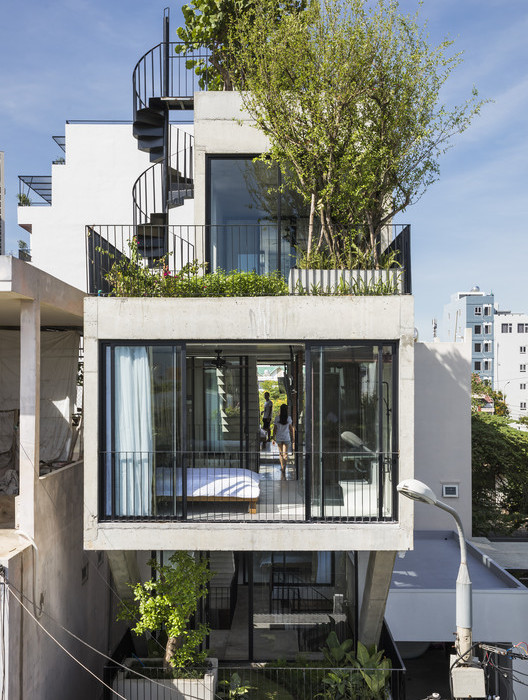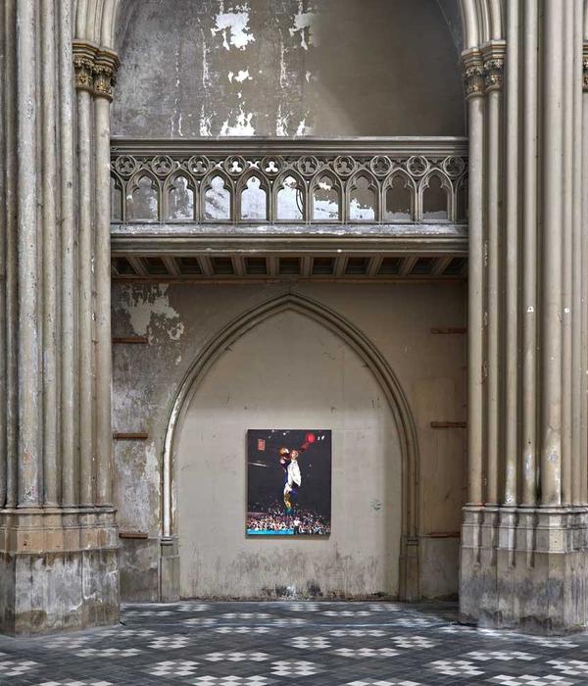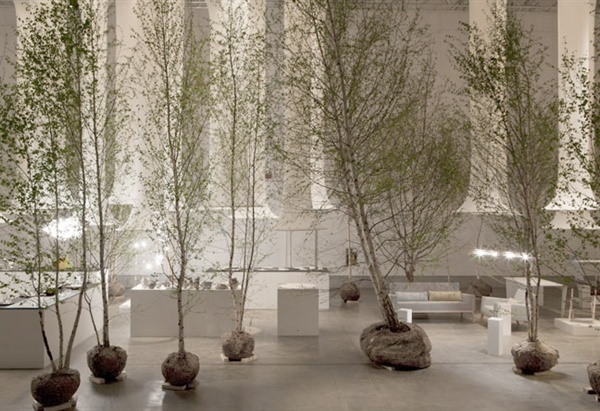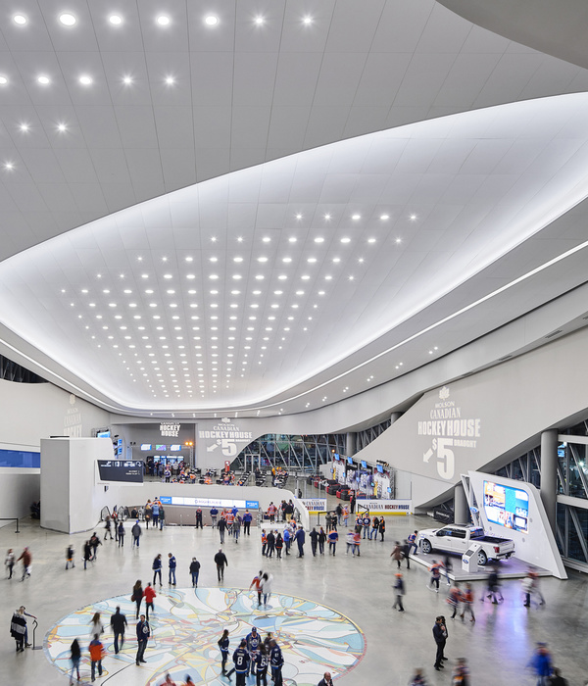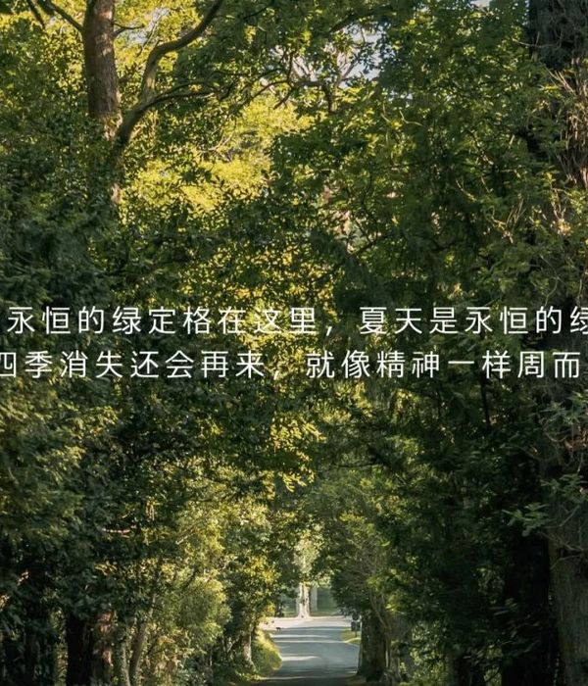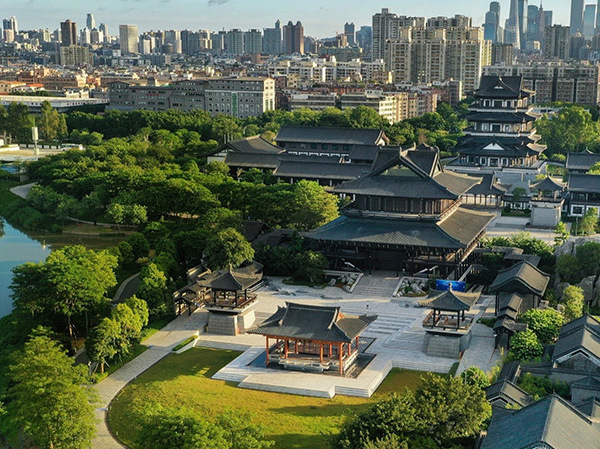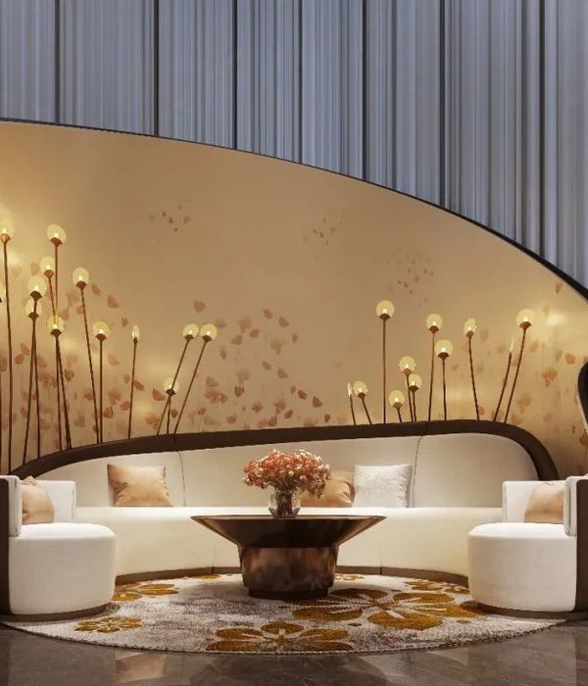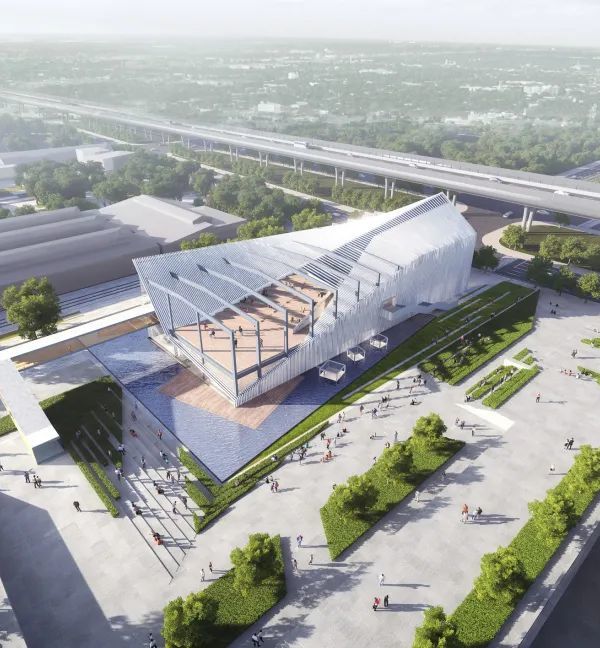- 项目名称:Loenen Pavilion
- 地点:荷兰 洛嫩
- 建筑设计:KAAN Architecten (Kees Kaan,Vincent Panhuysen,Dikkie Scipio)
- 项目团队:Sebastian van Damme,Paolo Faleschini,Raluca Firicel,Michael Geensen,Nicki van Loon
- 客户:荷兰战争陵园基金会
- 面积:583平方米
KAAN Architecten:该坐落在一片开放空间与茂密森林对比鲜明景观(由花园和景观设计师D. Haspels于1949年设计,后由Karres + Brands扩展设计)中的多功能展馆,旨在将新国家退伍军人公墓和现有纪念场地元素连接起来。
KAAN Architecten:The new multifunctional pavilion acts as a connecting element between the new National Veterans Cemetery and the existing Field of Honour. The landscape, originally designed in 1949 by garden and landscape architect D. Haspels and extended by Karres + Brands, is characterised by the contrast between open spaces and the dense forest.
我们利用繁茂的森林、现有的路线和这个场地特殊的品质景观来强调整个建筑的统一。新中心展馆的设计由流畅的曲线开放空间组成,水平延伸的屋顶作为边界,模糊了室内外之间的过渡。
The rich woods, existing routes and the scenic qualities of this exceptional site have been used to underline the unifying role of the building. The design of the new centre consists of fluent open spaces, bound by a horizontally extended roof, blurring the transition between inside and outside.
游客在进入展馆后,可以感受到建筑所处的特定方位,即与对面的烈士陵园位于同一条中心轴线上,这样一来,人们就可以从展馆的观众席上直接看到中央仪式路线上的纪念十字架。
Upon entering the pavilion, the visitors experience the specific orientation of the building, which is positioned towards one of the sight lines of the Field of Honour with a central axis. In this way, the ceremonial route culminates with a view on the memorial cross seen from the auditorium of the pavilion.
▼建筑概念设计 Concept
▼从展馆的观众席上可以直接看到中央仪式路线上的纪念十字架 The ceremonial route culminates with a view on the memorial cross seen from the auditorium of the pavilion
室内和室外空间的灵活和合理布局赋予了建筑作为纪念场所和教育展馆的双重功能,帮助游客了解战争受害者和退伍军人的故事。三个主要的空间,礼堂、展览空间和吊唁室,形成了一个和谐的“序列”,可以相互结合作为一个单一的仪式空间,也可以让不同的团体同时独立使用。
The flexible and logical organisation of the rooms and outdoor spaces gives the building a double function as a memorial venue and an educational pavilion informing visitors about the stories of war victims and veterans. The three main rooms, the auditorium, the exhibition space and the condolence room, form a harmonious ‘sequence’ that can be combined for a single ceremony or can be used independently by different groups at the same time.
▼场地总平面 Site Plan
▼深林中的展馆 Pavilion in forest
▼展馆平面图 Loenen Pavilion floor plan
项目名称:Loenen Pavilion
地点:荷兰 洛嫩
建筑设计:KAAN Architecten (Kees Kaan, Vincent Panhuysen, Dikkie Scipio)
项目团队:Sebastian van Damme, Paolo Faleschini, Raluca Firicel, Michael Geensen, Nicki van Loon
客户:荷兰战争陵园基金会
设计:2018年
完成:2020年
面积:583平方米
Project: Loenen Pavilion
Location: Loenen, Netherlands
Architect: KAAN Architecten (Kees Kaan, Vincent Panhuysen, Dikkie Scipio)
Project team: Sebastian van Damme, Paolo Faleschini, Raluca Firicel, Michael Geensen, Nicki van Loon
Client: The Netherlands War Graves Foundation
Design: 2018
Completion: 2020
GFA: 583 sqm
{{item.text_origin}}

