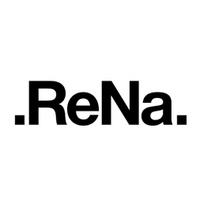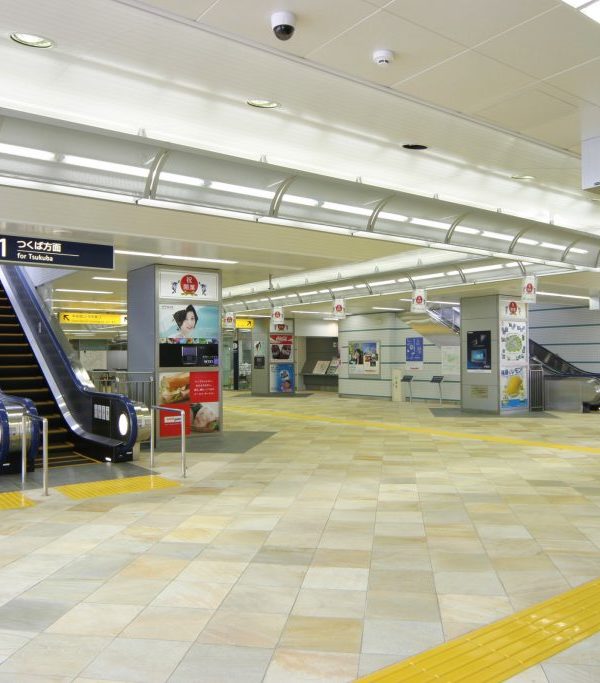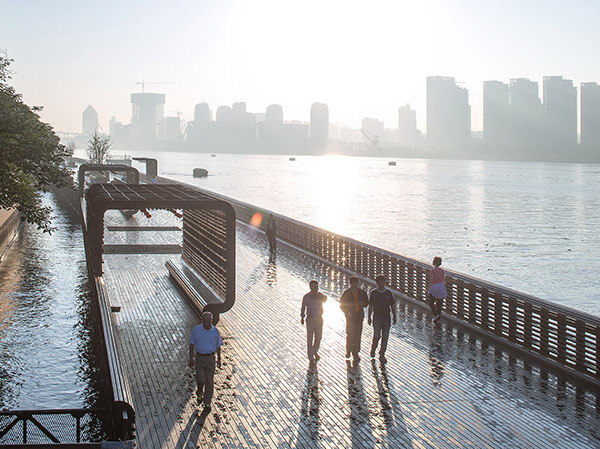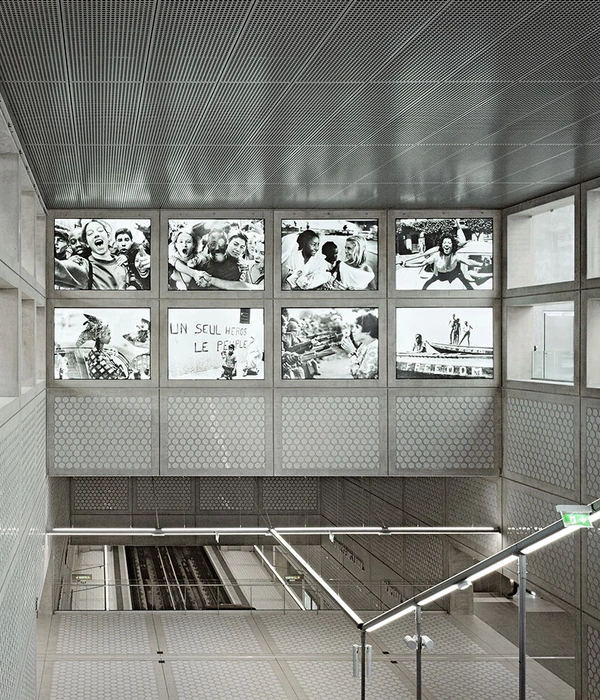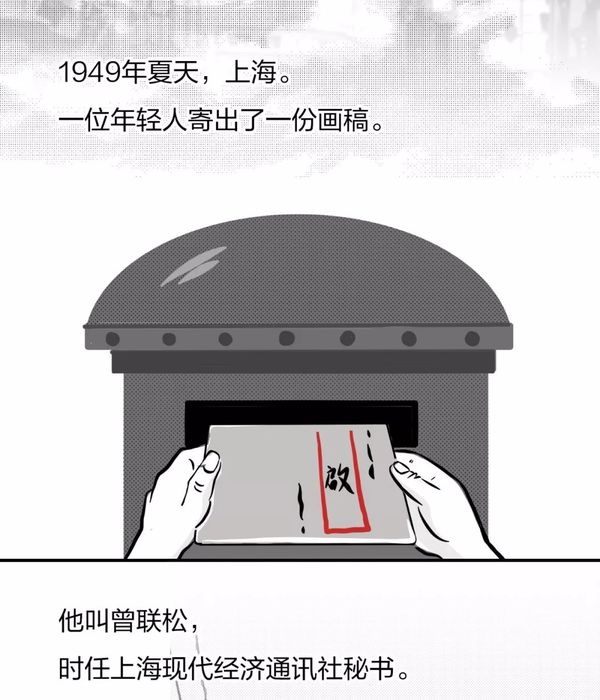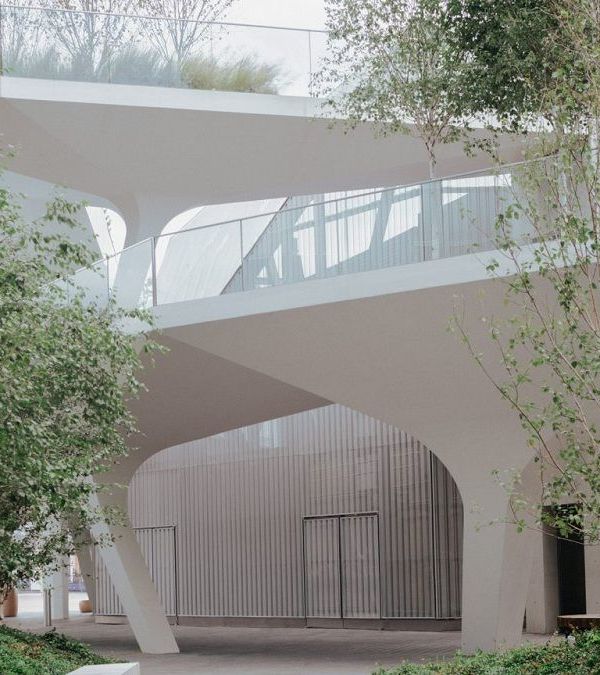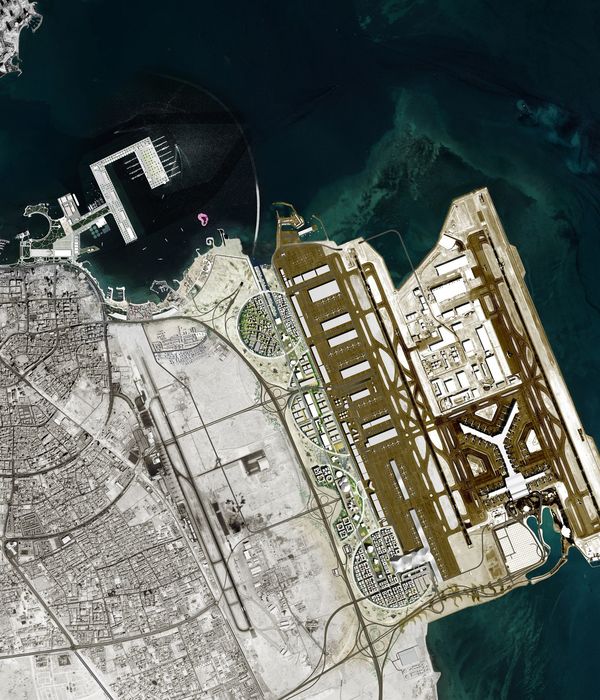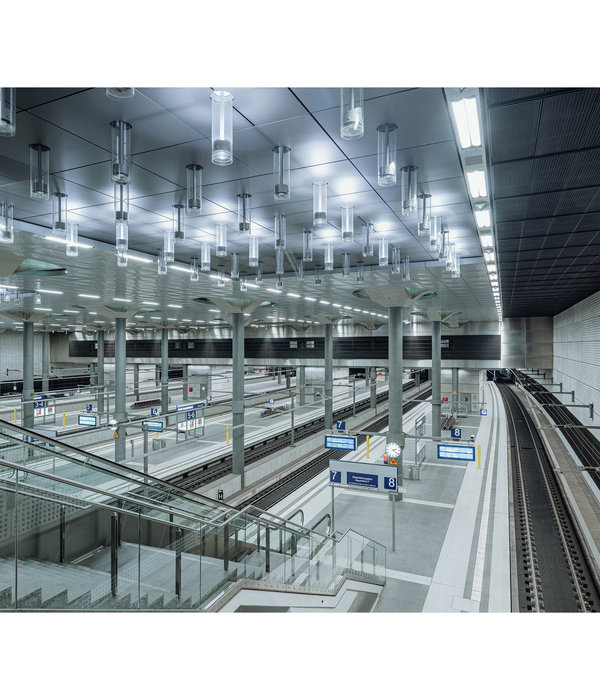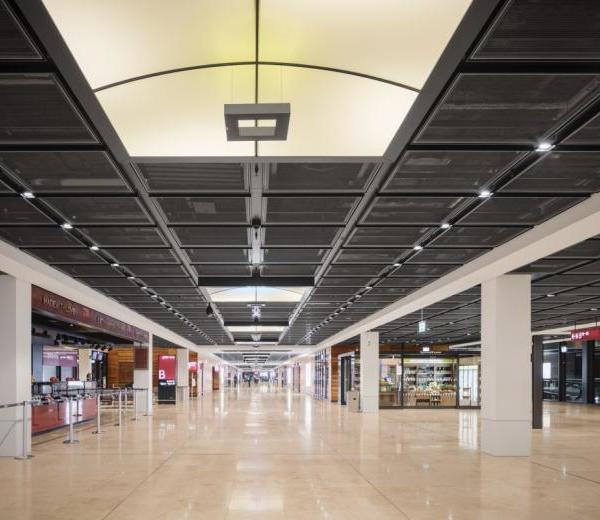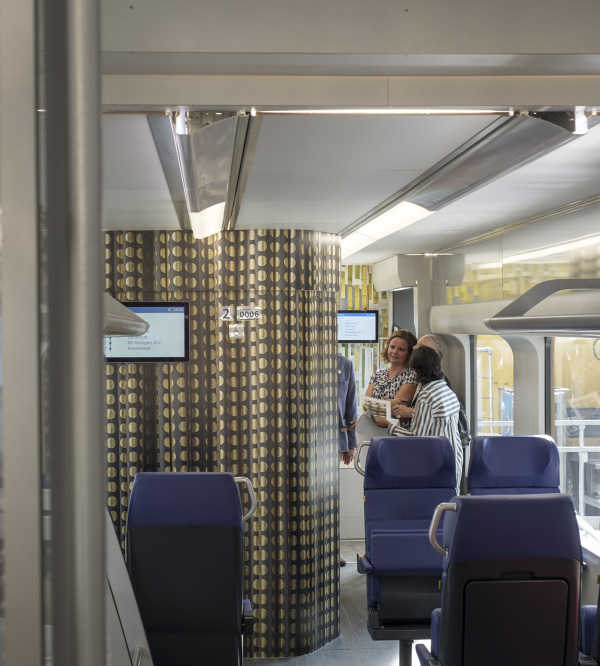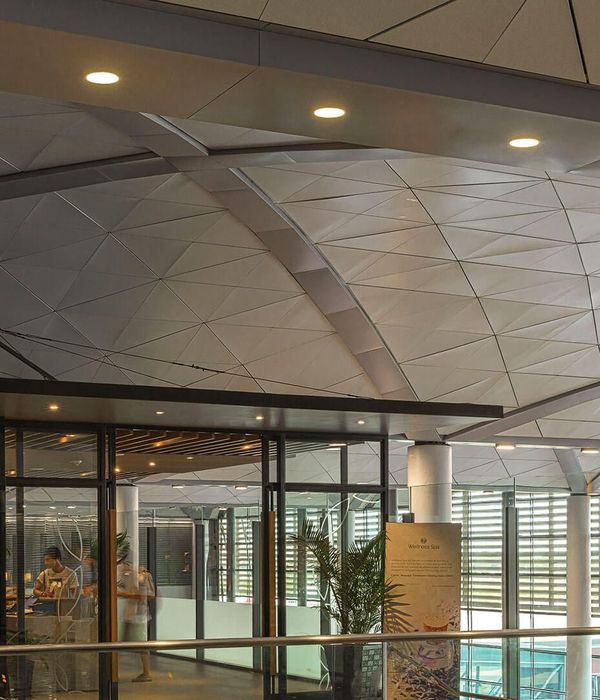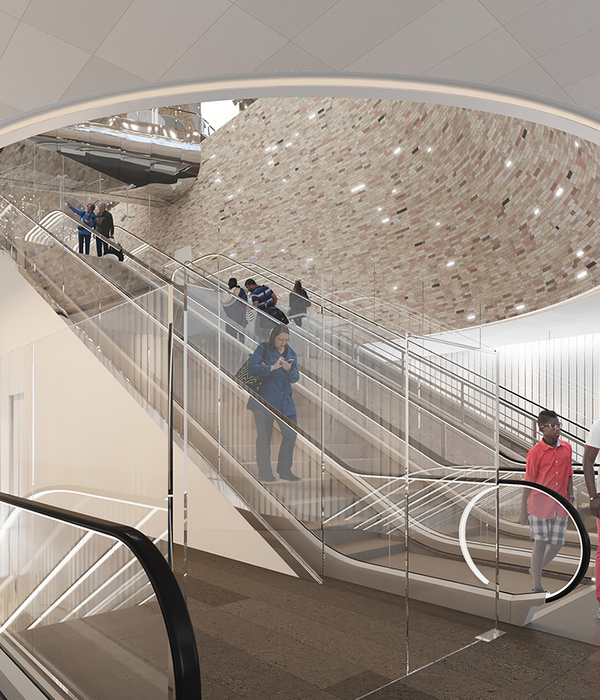加拿大埃德蒙顿罗杰斯广场与 ICE 区 | 现代多功能竞技场设计
© Michael Robinson
迈克尔·鲁滨逊
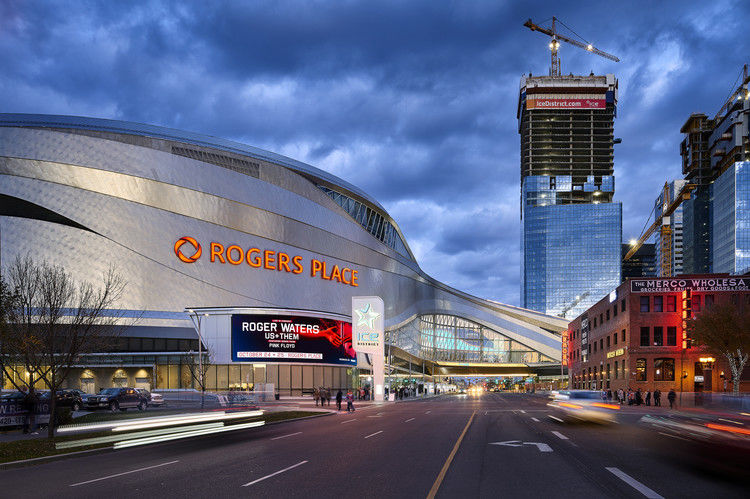
架构师提供的文本描述。罗杰斯广场和ICE区融合了一个标志性的建筑设计和新的发展与埃德蒙顿的良好的商业和住宅社区。竞技场和地区代表了对城市结构的重大再投资,由石油商娱乐集团。
Text description provided by the architects. Rogers Place and the ICE District meld an iconic architectural design and new development with Edmonton’s well-established commercial and residential neighborhoods. The arena and district represent a significant reinvestment in the city fabric by the Oilers Entertainment Group.
Text description provided by the architects. Rogers Place and the ICE District meld an iconic architectural design and new development with Edmonton’s well-established commercial and residential neighborhoods. The arena and district represent a significant reinvestment in the city fabric by the Oilers Entertainment Group.
© Michael Robinson
迈克尔·鲁滨逊
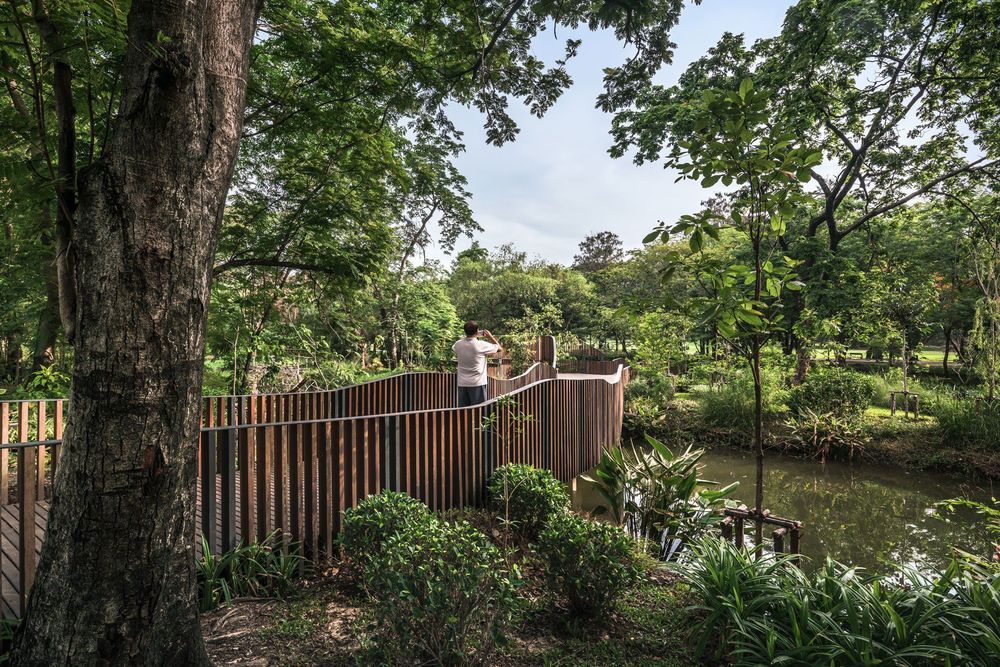
主要的项目挑战之一是将竞技场连接到ICE区和Edmonton的市中心。设计和规划小组提议将竞技场的足迹扩展到主大道104大道,将两块指定用于开发的土地连接起来。这条高架的、多用途的入口,被称为福特厅(FordHall),通过街道一级的商业发展而得到加强.
One of the primary project challenges was connecting the arena to the ICE District and Edmonton’s downtown. The design and planning team proposed extending the arena’s footprint over the main thoroughfare—104 Avenue—to connect the two parcels of land identified for development. This elevated, multipurpose entryway, dubbed Ford Hall, is enhanced by street-level commercial development.
One of the primary project challenges was connecting the arena to the ICE District and Edmonton’s downtown. The design and planning team proposed extending the arena’s footprint over the main thoroughfare—104 Avenue—to connect the two parcels of land identified for development. This elevated, multipurpose entryway, dubbed Ford Hall, is enhanced by street-level commercial development.
© Michael Robinson
迈克尔·鲁滨逊
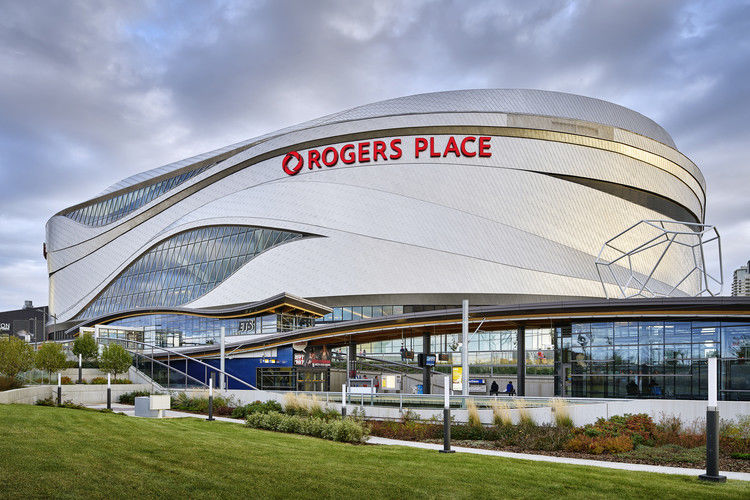
Concept Sketch
概念草图
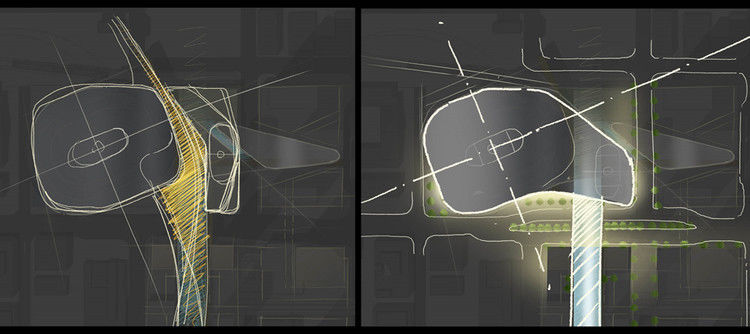
© Michael Robinson
迈克尔·鲁滨逊
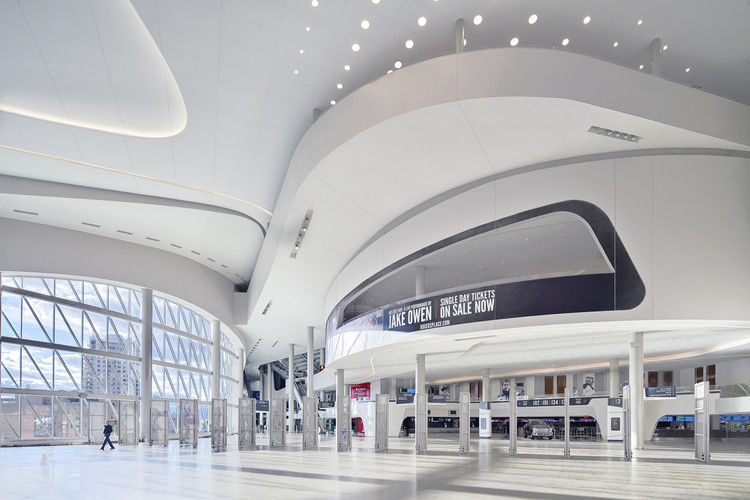
曲线覆盖的延伸创造了大胆的连接,一个有形的存在和一个独特的品牌身份,这加强了街道网格和激活罗杰斯广场和洲际交易所地区全年。柔软的,未油漆不锈钢包层提供了一个动态和圆滑的背景事件发生在里面。
The curvilinear covered extension creates bold connectivity, a physical presence and a distinctive brand identity that reinforces the street grid and activates Rogers Place and the ICE District year-round. The pliable, unpainted stainless-steel cladding provides a dynamic and sleek backdrop for the events happening inside.
The curvilinear covered extension creates bold connectivity, a physical presence and a distinctive brand identity that reinforces the street grid and activates Rogers Place and the ICE District year-round. The pliable, unpainted stainless-steel cladding provides a dynamic and sleek backdrop for the events happening inside.
© Michael Robinson
迈克尔·鲁滨逊
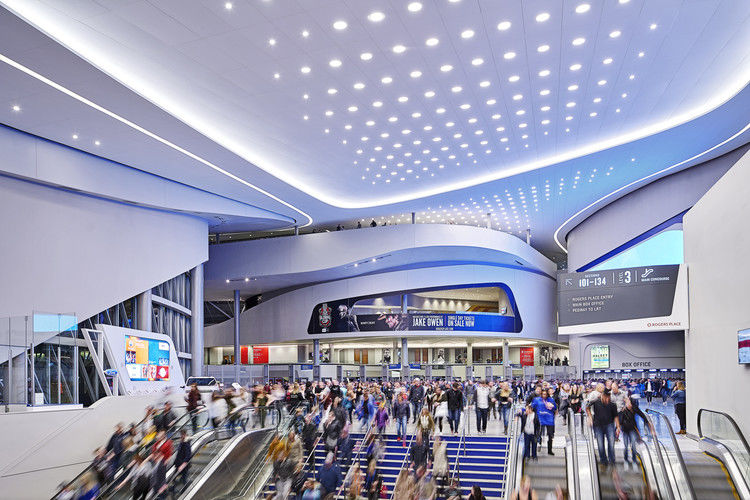
洲际交易所区正在成为一个活跃的混合用途的开发项目,占地25英亩.该区包括社区溜冰场、私人发展、办公室发展、住宅单位及泊车位,以及与现有轻铁系统的连接。
The ICE District is in the process of becoming a lively mixed-use development spanning 25 acres. The district includes a community rink, private development, office development, residential units and parking spaces, as well as a connection to an existing light-rail system.
The ICE District is in the process of becoming a lively mixed-use development spanning 25 acres. The district includes a community rink, private development, office development, residential units and parking spaces, as well as a connection to an existing light-rail system.
© Michael Robinson
迈克尔·鲁滨逊
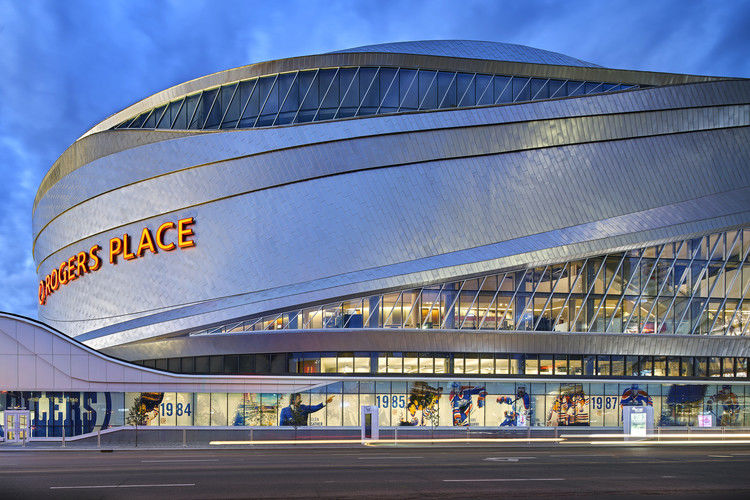
竞技场的设计为每位客人创造了优质体验。座位选择包括3100个俱乐部座位、900个PCL Loge座位、500个饮料座椅、300个臭氧俱乐部席位、57个Scotiabank行政套房、24个剧院包厢、三个俱乐部、两个俱乐部休息室和一家服务齐全的餐厅。竞技场的特色是nnl最大的高清晰度记分板,在46乘46英尺,以及1,200多台高清晰度电视。
The arena design creates a premium experience for every guest. Seating options include 3,100 club seats, 900 PCL Loge seats, 500 drink rail seats, 300 ozone club seats, 57 Scotiabank executive suites, 24 theater boxes, three clubs, two club lounges and Curve, a full-service restaurant. The arena features the NHL’s largest high-definition scoreboard, at 46-by-46 feet, as well as more than 1,200 HDTVs.
The arena design creates a premium experience for every guest. Seating options include 3,100 club seats, 900 PCL Loge seats, 500 drink rail seats, 300 ozone club seats, 57 Scotiabank executive suites, 24 theater boxes, three clubs, two club lounges and Curve, a full-service restaurant. The arena features the NHL’s largest high-definition scoreboard, at 46-by-46 feet, as well as more than 1,200 HDTVs.
© Michael Robinson
迈克尔·鲁滨逊
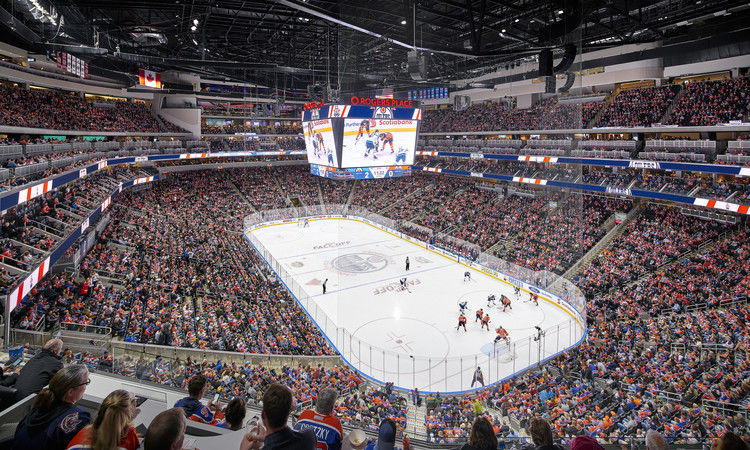
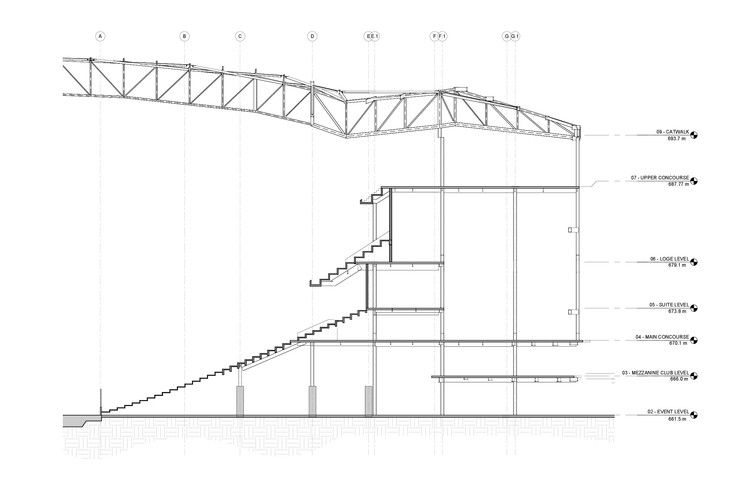
© Michael Robinson
迈克尔·鲁滨逊
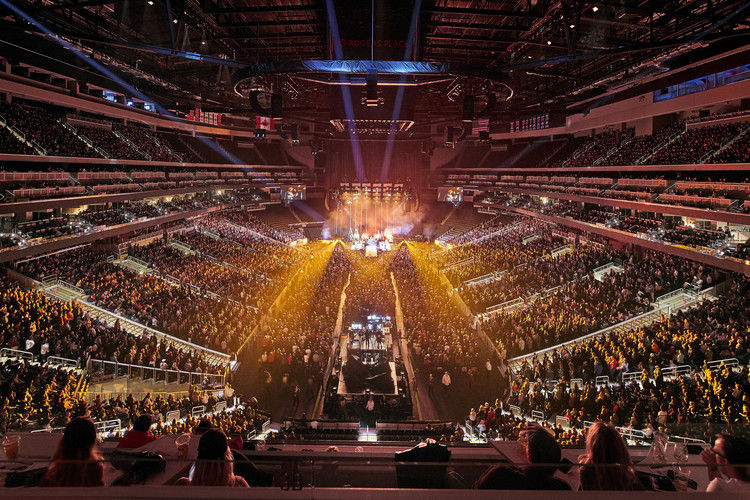
作为加拿大第一个LEED银牌NHL竞技场和北美的第二个竞技场,该设施的设计比传统设计的场馆减少了37%的水和14%的能源。
As Canada’s first LEED Silver-certified NHL arena and the second in North America, the facility is designed to use 37 percent less water and 14 percent less energy than conventionally design venues.
As Canada’s first LEED Silver-certified NHL arena and the second in North America, the facility is designed to use 37 percent less water and 14 percent less energy than conventionally design venues.
© Michael Robinson
迈克尔·鲁滨逊
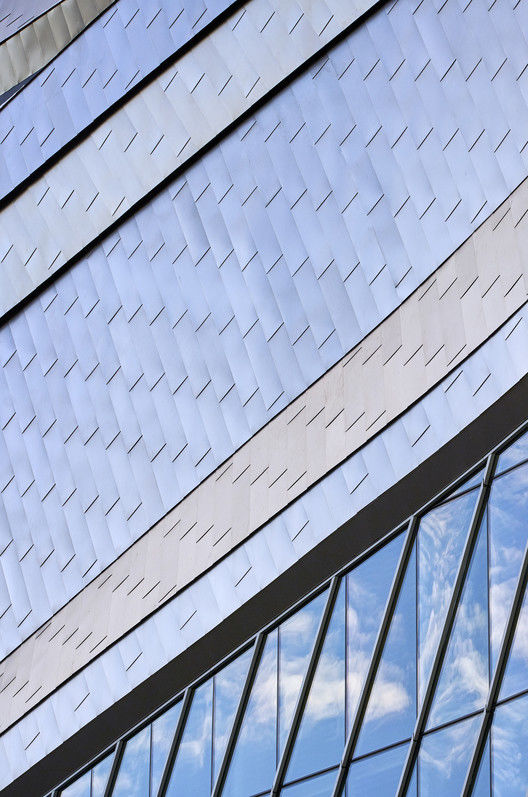
在扩展埃德蒙顿的现有足迹和传达其公民特征的同时,以扇为导向的舞台和邻近的冰区有望振兴城市核心,并催化更多的市区发展。
The fan-oriented arena and adjacent ICE District are expected to invigorate the urban core and catalyze additional downtown development while extending Edmonton’s existing footprint and communicating its civic character.
The fan-oriented arena and adjacent ICE District are expected to invigorate the urban core and catalyze additional downtown development while extending Edmonton’s existing footprint and communicating its civic character.

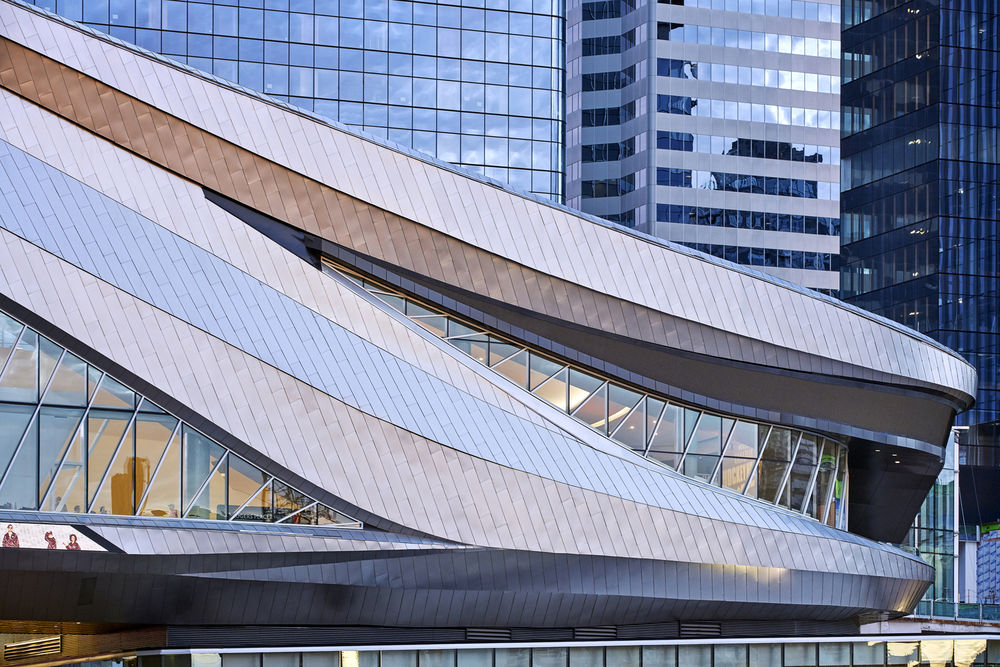
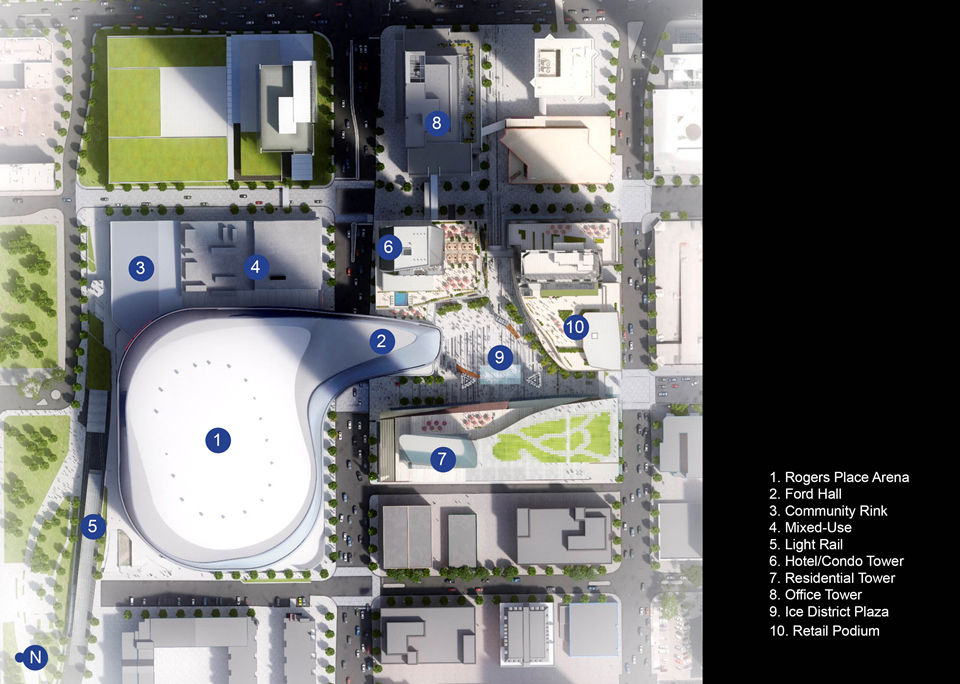
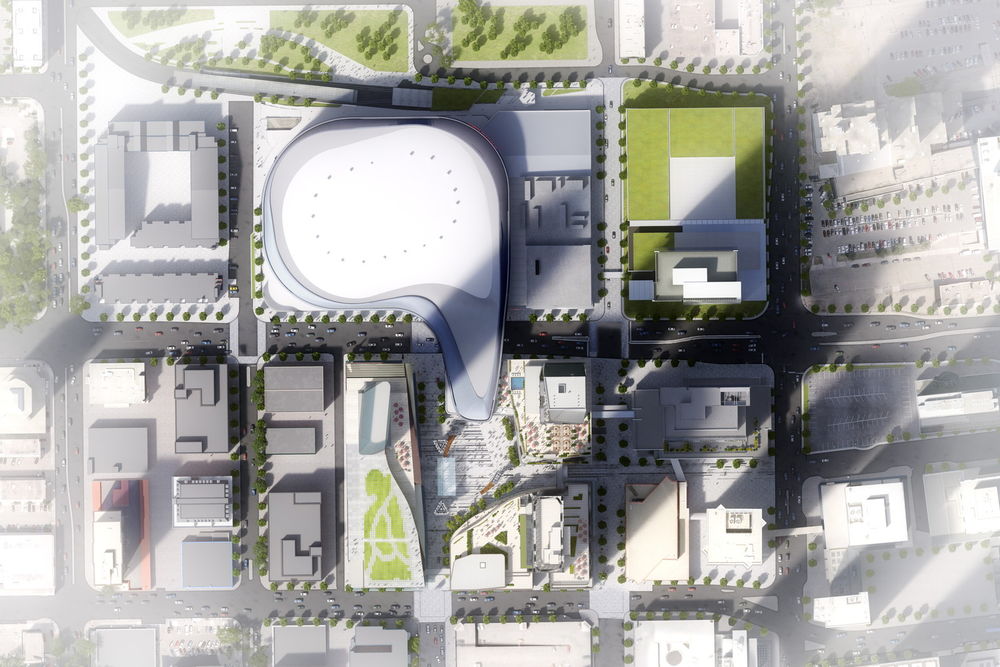
Architects HOK
Location Edmonton, AB, Canada
Associate Architect Architecture Tkalcic Bengert
Associate Architect DIALOG
Area 102195.0 m2
Project Year 2016
Photographs Michael Robinson
Category Stadiums
Manufacturers Loading...

