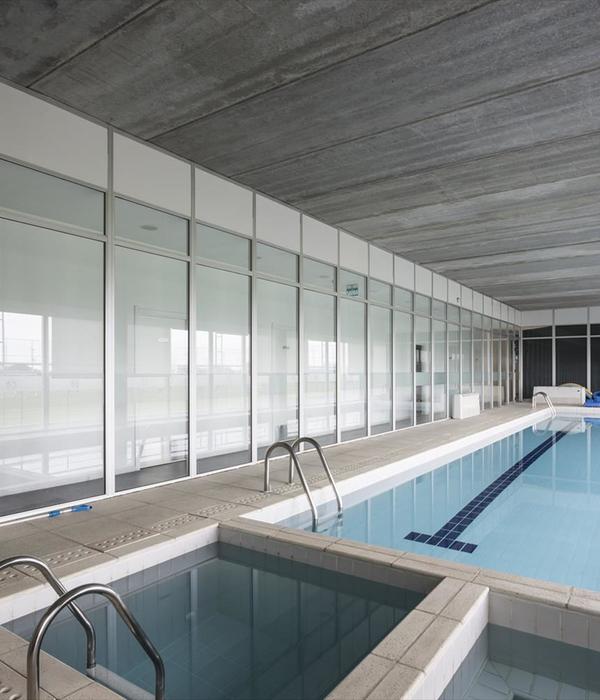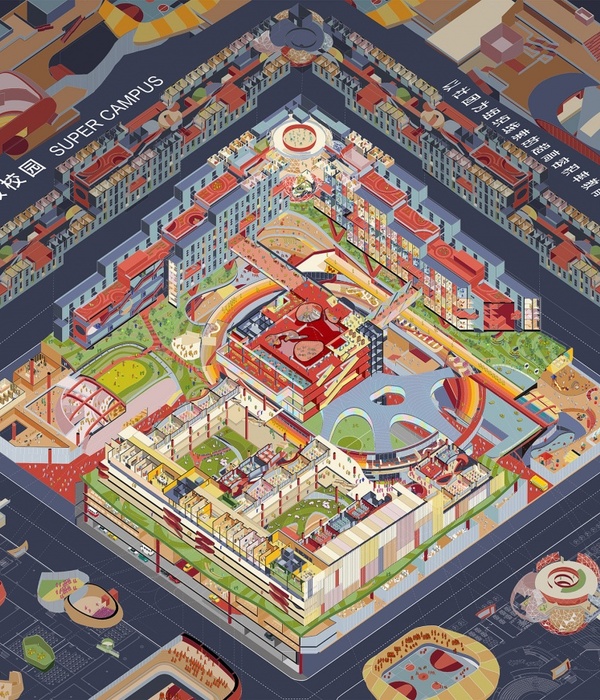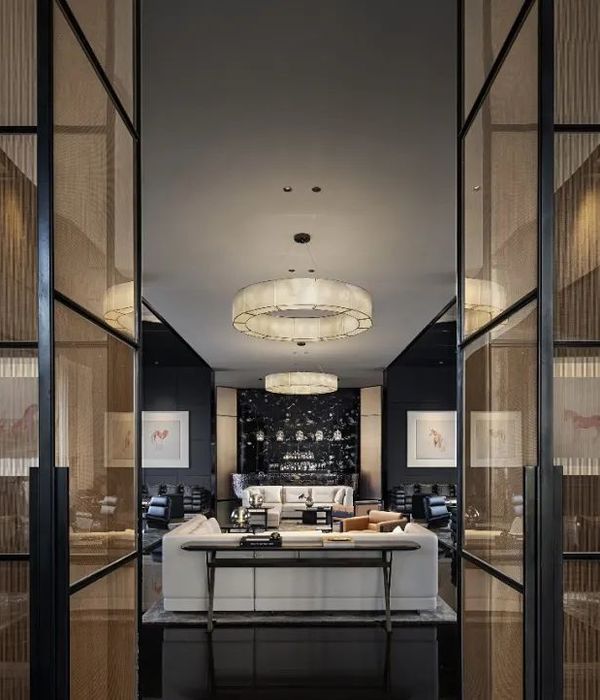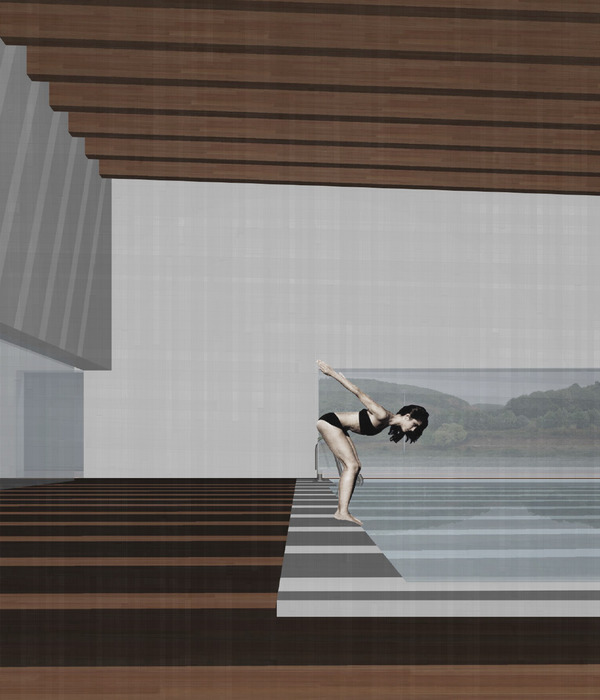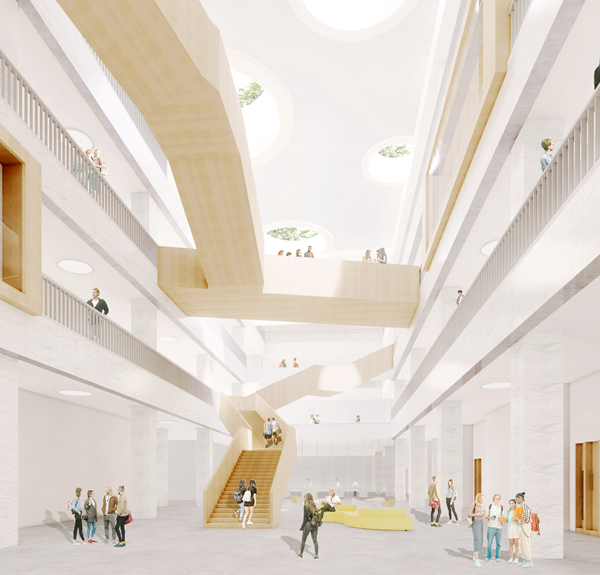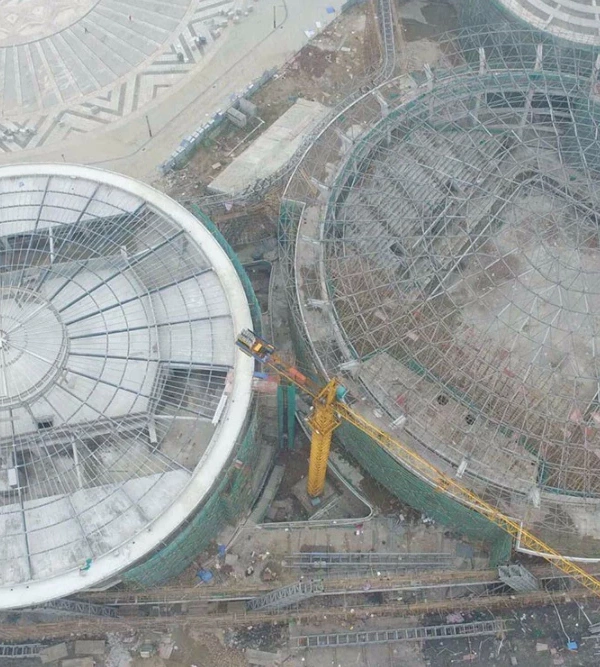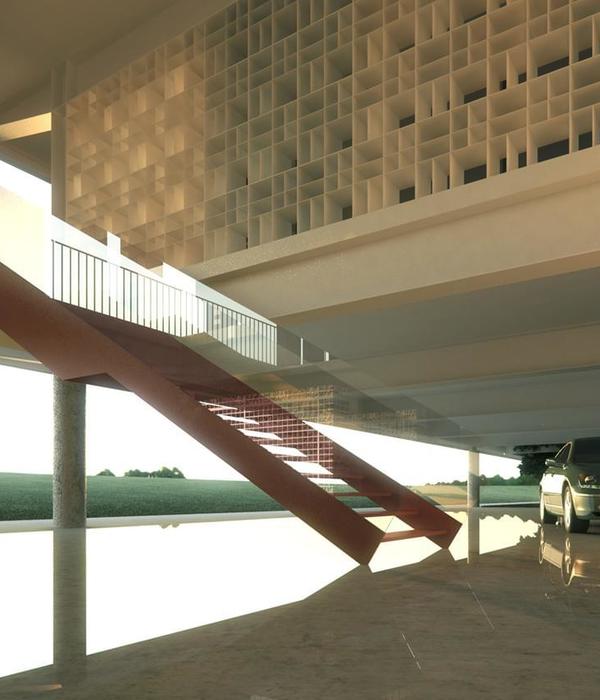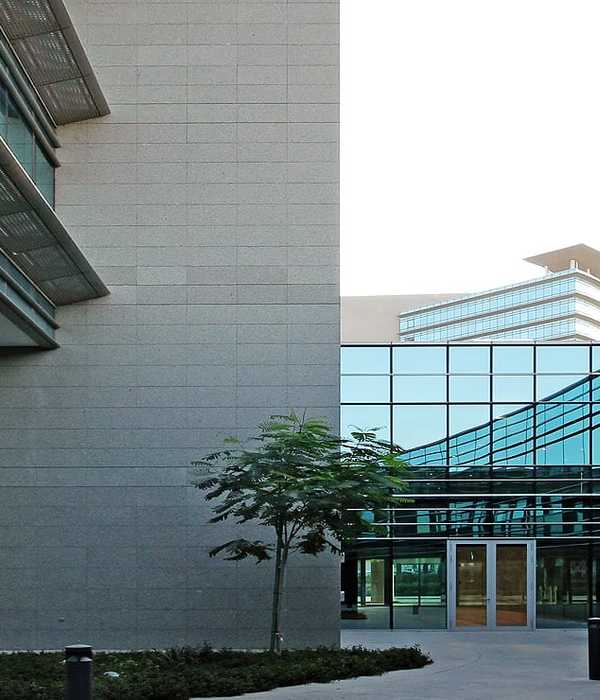The Beezantium has been designed by Invisible Studio for The Newt in Somerset as a folly within the landscape. It draws on the long tradition of pavilions that were often imbued with a sense of whimsy and playfulness. This particular building is an apiary and therefore home to a bee colony, with a range of design considerations to serve and exhibit the hive.
Located on the water’s edge, the Beezantium occupies a former unused wasteland that has been transformed into a natural expanse. The primarily wooden structure is topped by a sloping roof that is wrapped in copper shingles – creating a jewel-like effect which acts like a beacon in the woodland surroundings, drawing visitors towards the structure. A huge picture window entices people to explore the internal workings of the space, while also offering views out over the lake and trees beyond.
The building is clad in oversize timber panels which distort the sense of scale of the pavilion as it is approached. The outside walls are made up of unseasoned oak, which is perfect for bees as they can enter the hive through natural holes or via a series of copper pipes that have been built into the fabric of the structure.
Upon entering the space, the concept of the traditional folly – normally quite plain – is turned on its head. The interior is made of polished Honey Oak that provides a rich and warm atmosphere to enjoy the exhibit and the bees themselves, which stands in stark contrast with the rougher exterior. Two oculi are set into a lofty ceiling, providing much-needed light and natural ventilation into the space below. Apiaries are usually contained in a glass box in the middle of the room but by pushing it to the edges, it was possible to create an educational showcase in collaboration with Kossmanndejong, an Amsterdam-based design agency that focuses on exhibition and interior architecture.
Piers Taylor, director of Invisible Studio said: “The Beezantium has been designed to provide a sensory, otherworldly experience. It appears jewel like, quirky and playful - almost like a folly in landscape with a glowing copper roof, but instead of being only about pleasure, the Beezantium is a purposeful building designed to house bees in observation hives in the external walls, that can be viewed in a range of habitats internally. There is a huge extraordinary interactive and immersive exhibit that describes the world from the bees perspective, that is hung from the ceiling and contained within a honeycomb structure, enabling visitors to understand bees and their place in the world.”
{{item.text_origin}}

