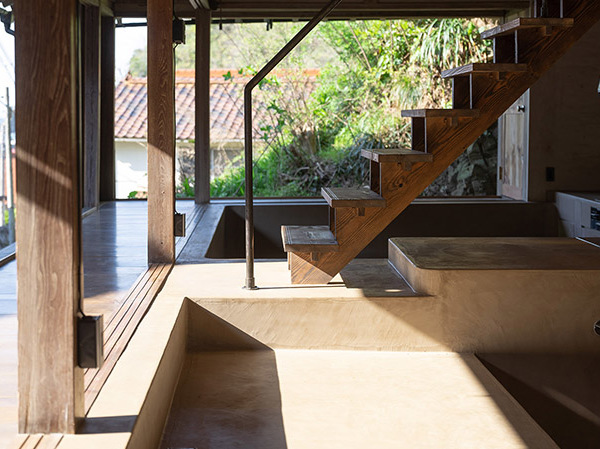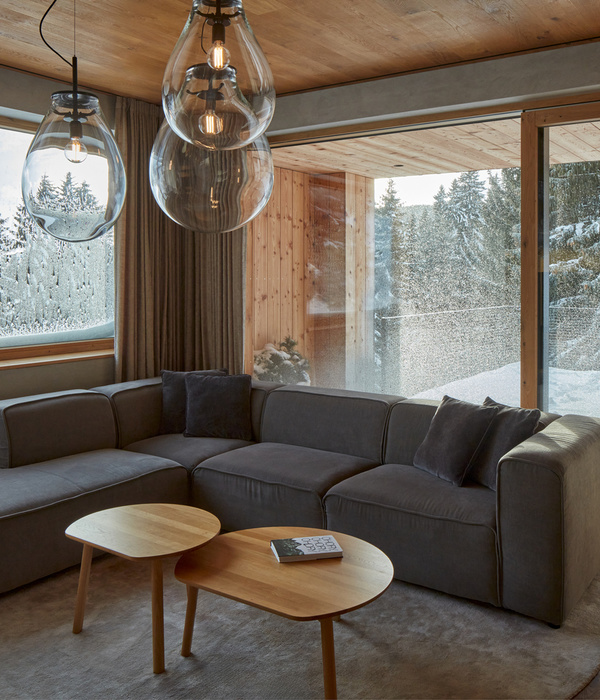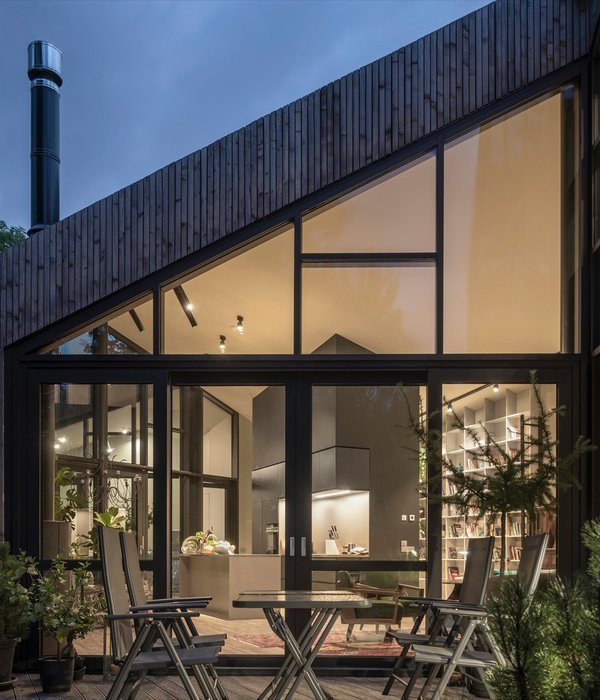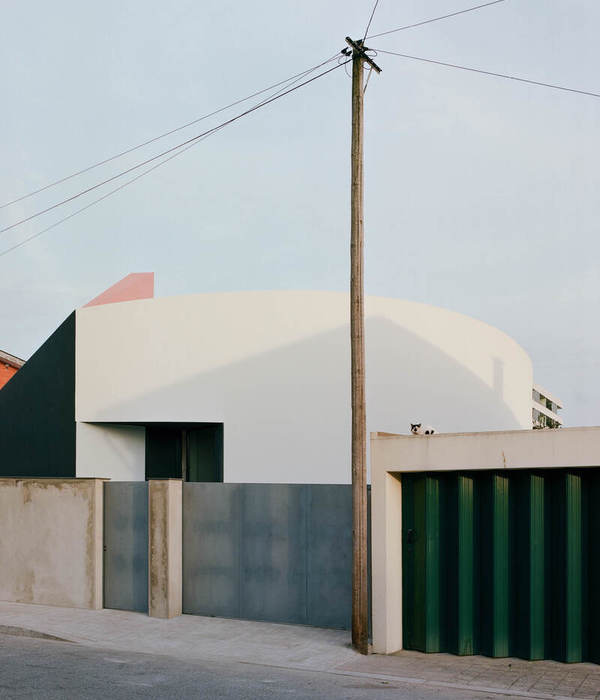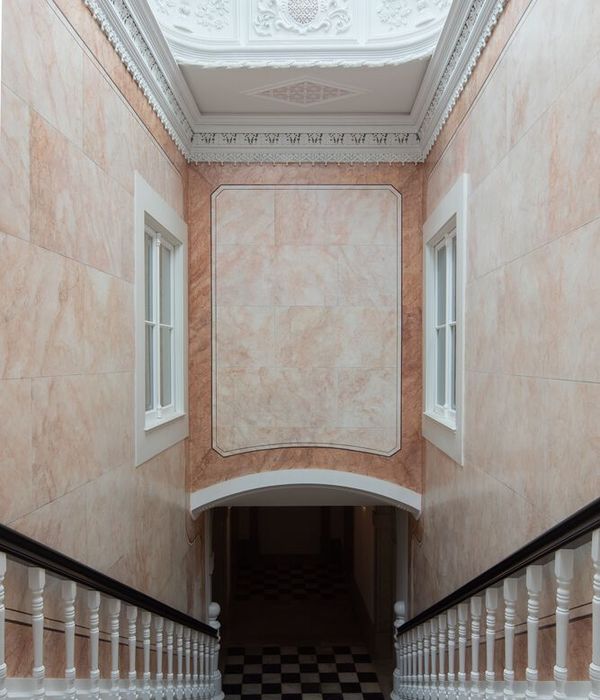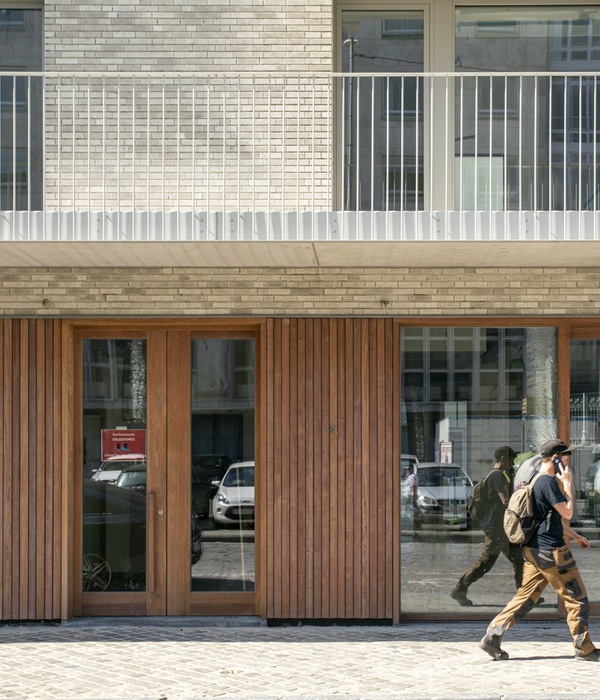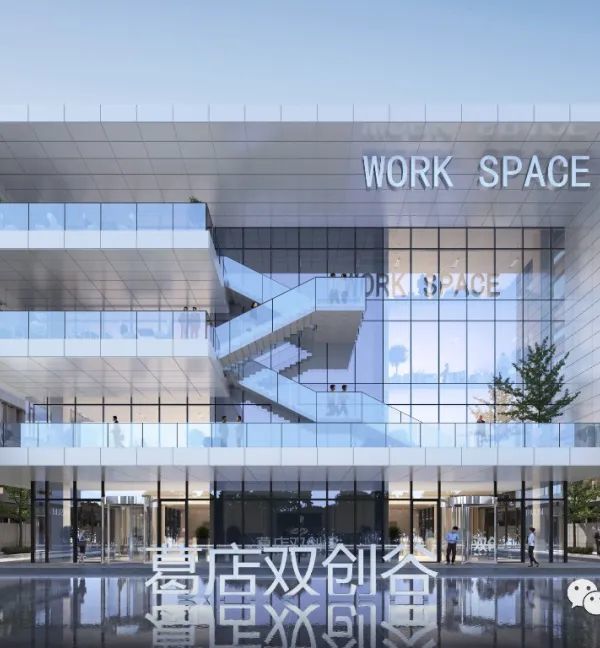建筑的大屋顶上开设了大小不一的窗口,邻近街道的一侧预留了一片半户外的活动空间。
On the big roof there are various large and small openings, and we have a semi-outdoor “terrace-living” closed to the town.
▼建筑外观,exterior view
▼不同大小的屋顶开窗,various openings on the roof
▼荫蔽庭院,shade court
当室内与室外空间的界线变得暧昧时,人们就可以在不同季节与时间享受到不同的荫蔽空间。在这栋房子中生活,你可以选择自己最喜爱的空间去享受阅读、与宠物玩耍、小憩与进食。
By setting ambiguous living space between indoor and outdoor, you can enjoy various sunshades and shadow spaces depending on the season and time. It is a house where you can live while choosing a favorite place, such as reading, playing with a dog, taking a nap, and having a meal.
▼客厅、餐厅、厨房三位一体空间,living room & dining room & kitchen
▼二层的卧室与书房,bedroom and study room on 2rd floor
▼盥洗室,bathroom
▼日式房间,Japanese room
尽管在有限的建筑覆盖率限制(在日本很低)之下争取到了最大的建筑面积,为了照顾周围环境,建筑向远离道路的一侧缩进,同时屋顶高度也被进一步降低。
In addition, despite obtaining the maximum area within a limited coverage rate (Japanese low), we set the building back from the road and further reduce the height of the roof to give consideration to the surrounding environment.
▼建筑与周围环境,the house and its surroundings
▼场地平面图,site plan
▼一层平面图,first floor plan
▼二层平面图, second floor plan
▼剖面图,section
▼南立面图,south elevation
Project name: Shade Court House Architect’ Firm: Shinsuke Fujii ARCHITECTS Project location: Kanagawa, JapanCompletion Year: 201 Structure: Wooden Site Area: 224.09m2 Floor Area: 155.65m2
{{item.text_origin}}

