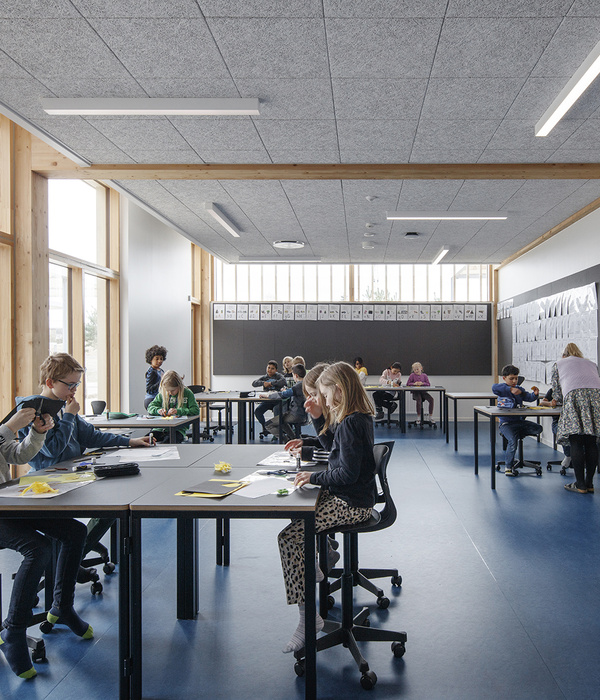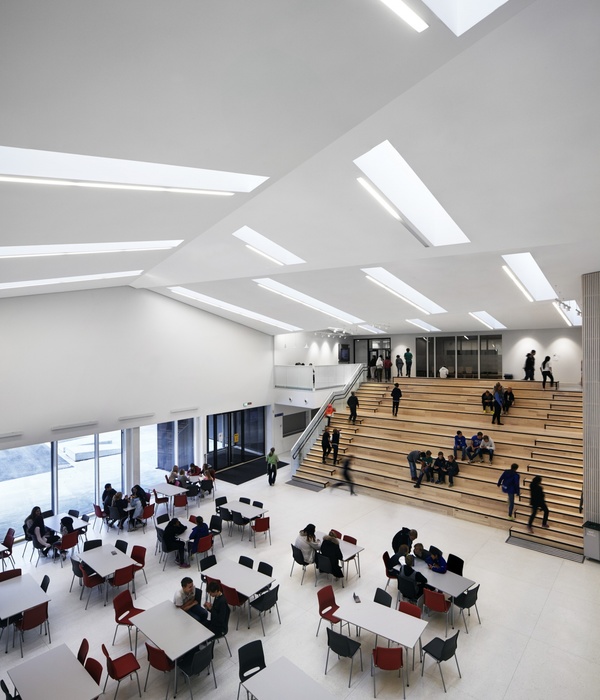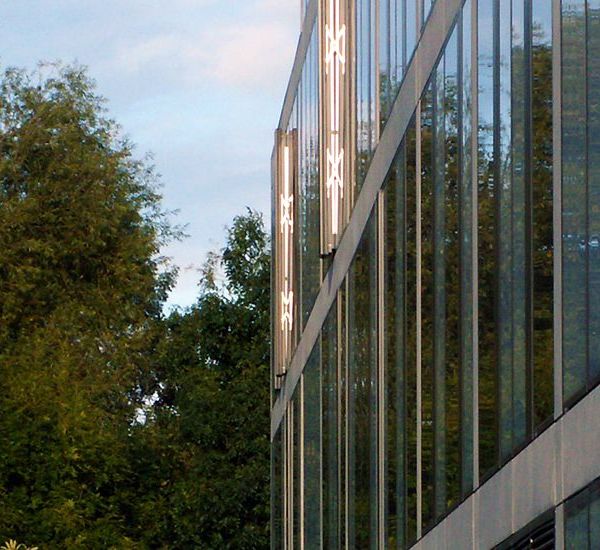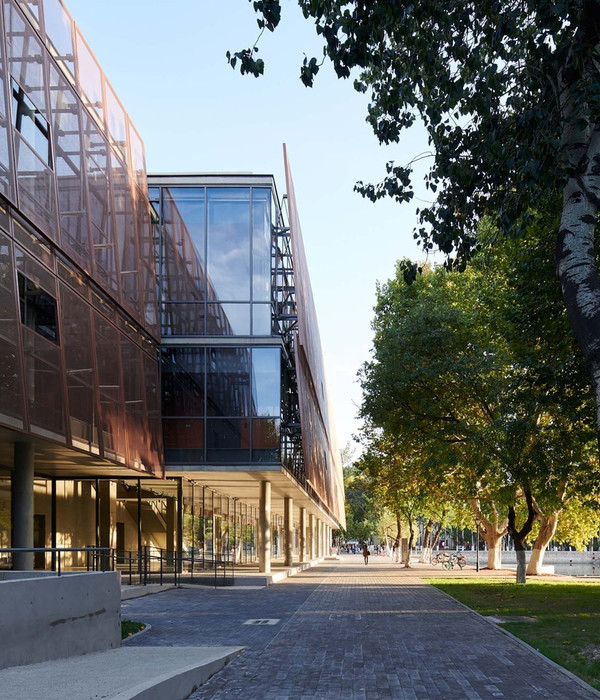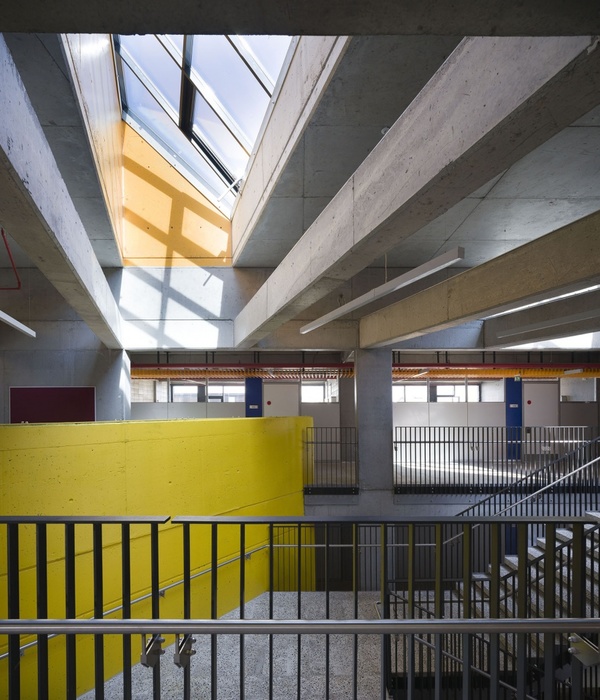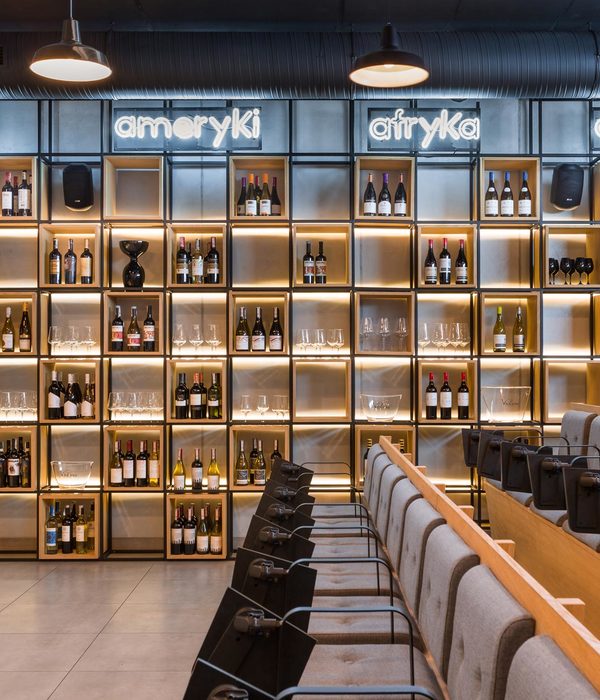Architect:taller básico de arquitectura
Location:c/ Víctor Eusa, Pamplona, Spain; | ;View Map
Project Year:2009
Category:Primary Schools;Secondary Schools
A sequence of spaces open to the sky pushes the school as a volume that sets like a geographical feature, giving a new urban ambition to the new street. The front resulting from this geography proposes as a new topography the appointment of the street as folded concrete planes, announcing the tangential view of a future urban structure.
Architect: Taller básico de arquitectura
Photography: Taller básico de arquitectura
Autors: Javier Pérez-Herreras, Fco. Quintana De Uña (Taller Básico De Arquitectura)
Colaborating Architects: Edurne Pérez Díaz de Arcaya, Manuel Antón Martínez, Joseba Aramburu Barrenetxea, Xabier Ilundain Madurga
Developer: Departamento de Educación. Gobierno de Navarra
Building Company: Arian, construcción y gestión de infraestructuras
▼项目更多图片
{{item.text_origin}}



