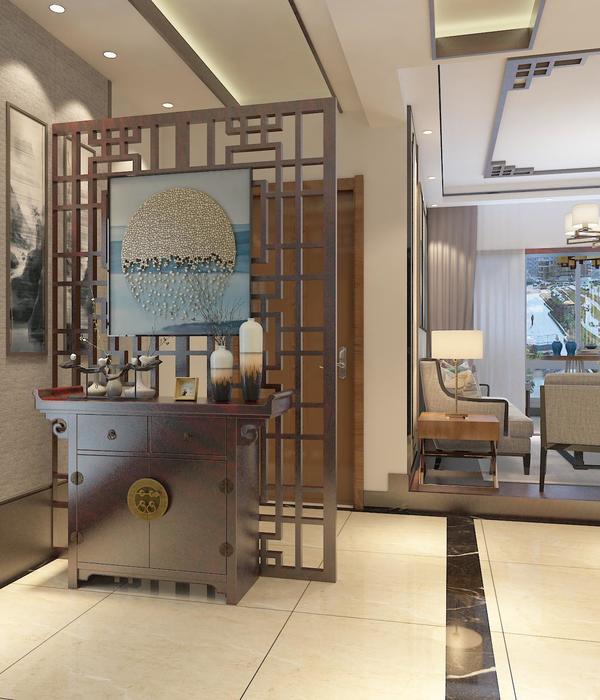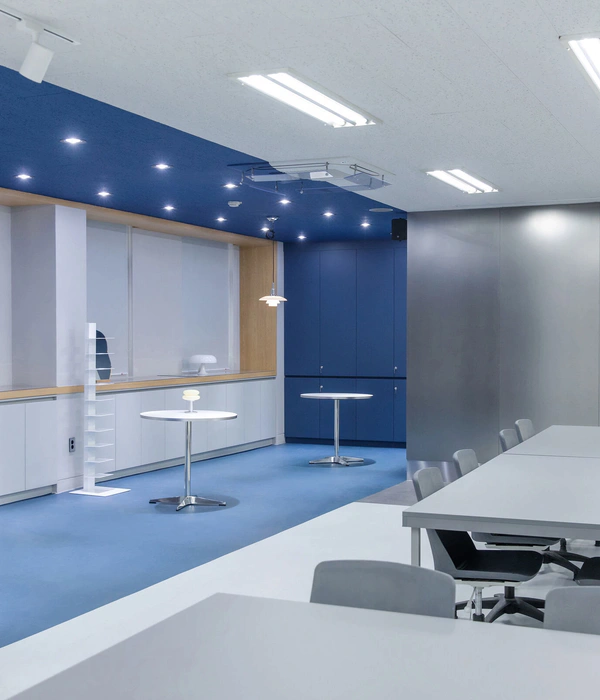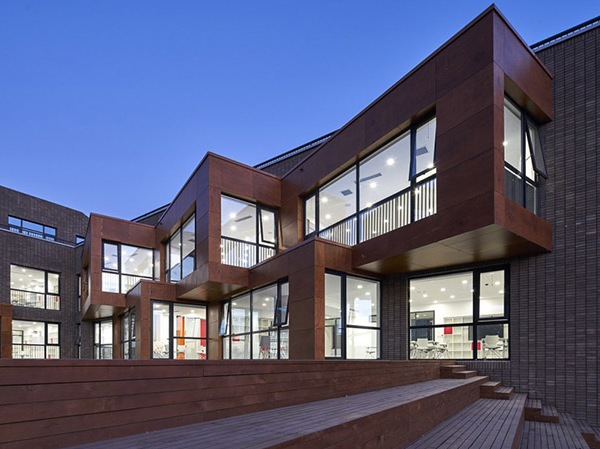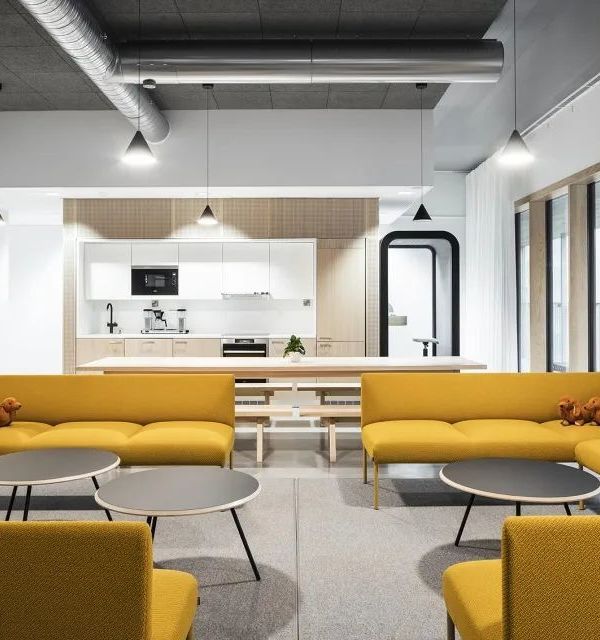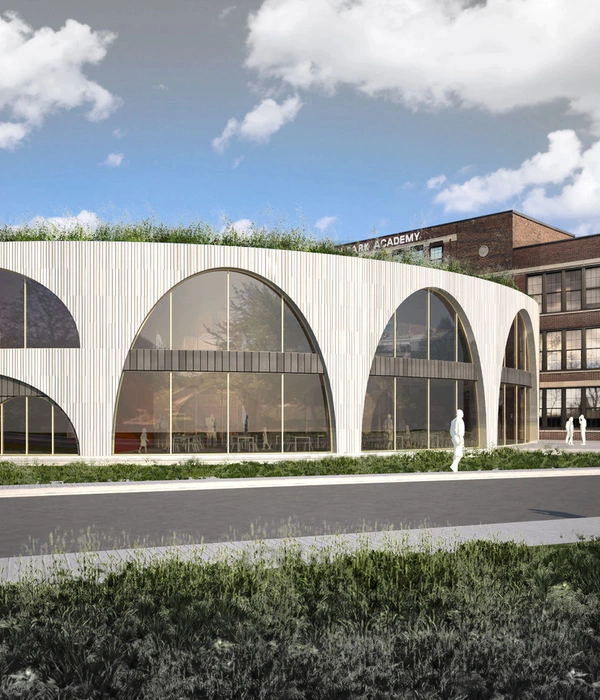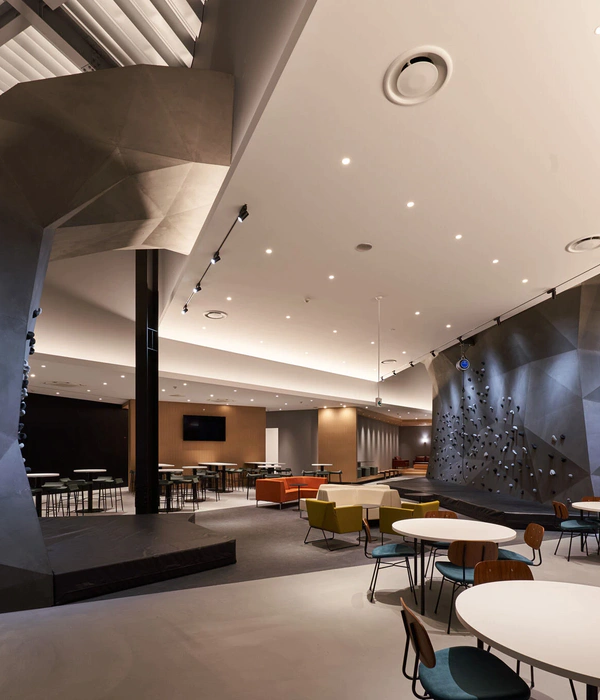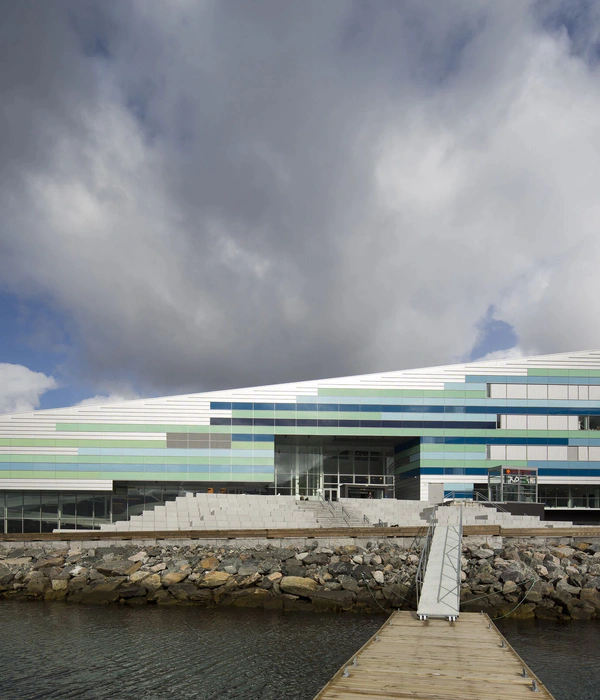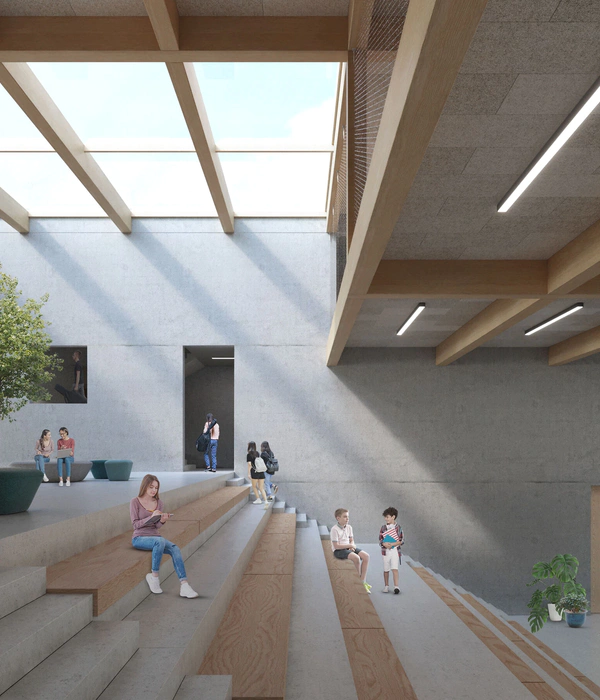R Architecture created a space to better support early childhood development at Bira Bira Early Learning Centre located in Melbourne, Australia.
Victoria Voulgaris and Chris Garris had a strong vision of enhanced early learning centres. These would place a stronger emphasis on education during a child’s early years, accommodate those with special needs and provide an environment that better supported childhood development overall, as well as parents and carers.
This vision required generous learning and support spaces that exceeded the legislated standard for both floor area and ceiling height. Voulgaris and Garris sought an easily replicable spatial design with the intent of applying this to additional centres in future; one which could positively influence the development of other similar establishments.
R Architecture undertook site investigations and feasibility studies over many years to identify an appropriate site. It became clear that some out-of-the-box thinking was required in order to create a replicable model. This led to the idea of utilising industrial warehouse space, an asset class which is both readily available and typically designed and developed to fairly standard floorplates.
Demonstrating an inventive, adaptive reuse of an existing warehouse shell, R Architecture has created an exemplary learning environment for both children and staff at Bira Bira Early Learning Centre.
The U-shaped floor plan is arranged around a 1000 square metre playground, featuring a range of engaging areas such as a large sandpit, and a custom climbing wall. This plan maximises connections between the internal and external environment, providing all learning areas and many of the support spaces with access to natural light, views and increased flexibility with the ability for activities to flow between indoors and out.
The provision of areas such as the library and the dining room facilitate calmer transitions at pick up and drop-off and provide opportunities to engage parents in their child’s learning and development. Raked ceilings and clerestory windows also take advantage of the warehouse volume. These features, as well as the ubiquitous connectivity with the outdoors, combine to imbue the centre with light and spaciousness uncommon in childcare environments.
The size, configuration and indoor/outdoor connectivity provide a superior level of flexibility that supports a highly education-focussed and activity-based approach to early learning. The generous size of the learning areas and the provision of consulting rooms enables the centre to accommodate any specialist clinicians, educators and carers who may be brought in to assist children with special needs.
Built with environmentally sensitive principles in mind, multiple sustainable and energy efficient initiatives are integrated into the structure of the building, including inbuilt rainwater harvesting and solar panels, as well as passive cooling through the internal courtyard opening. Demonstrating a synergy between design and purpose, these ideas are reflected in the centre’s teachings, with children taught to recycle and repurpose materials in their creative play.
R Architecture’s design for the centre demonstrates how early learning educators and carers can be better supported in the workplace, with areas that foster collaboration and knowledge-sharing, enable engagement with external specialists and service providers as well as appropriate areas for withdrawal and respite during the work day.
Architect: R Architecture Photography: Tatjana Plitt
12 Images | expand images for additional detail
{{item.text_origin}}


