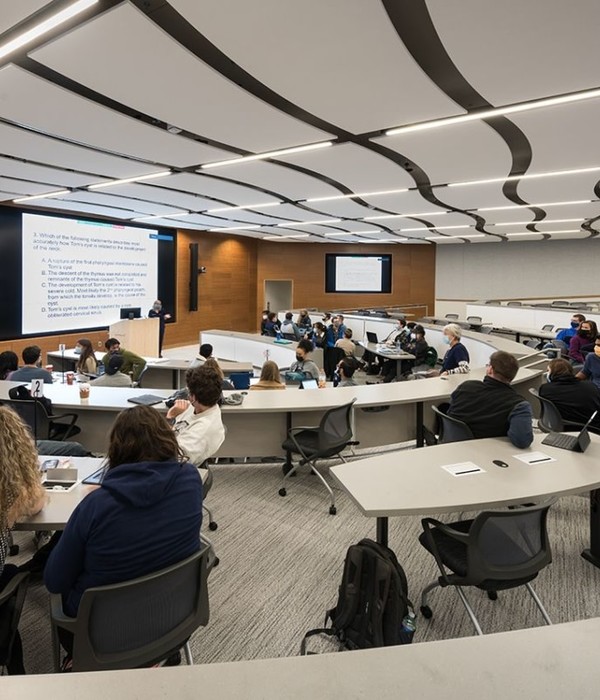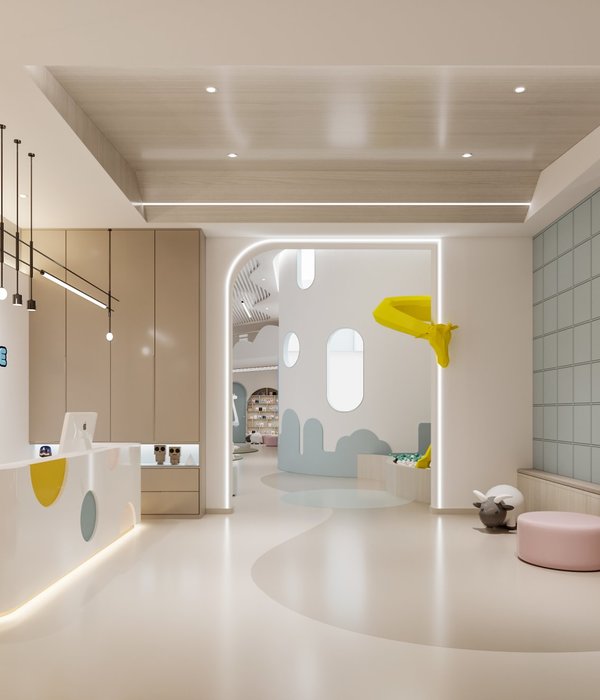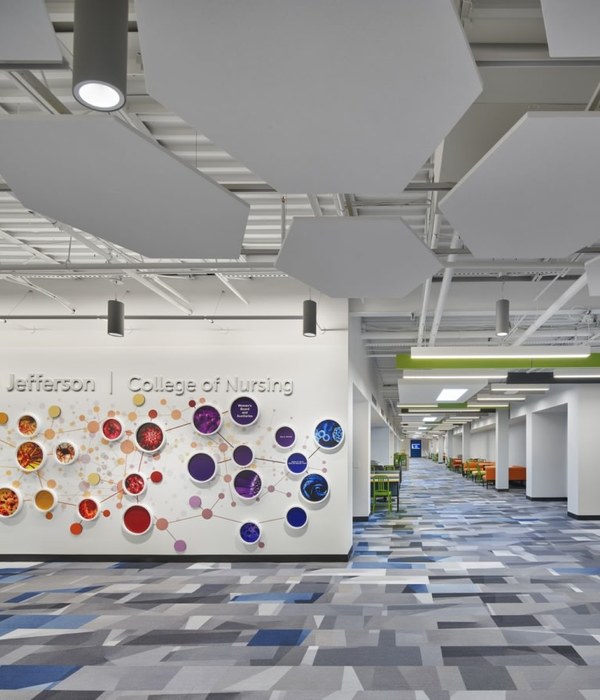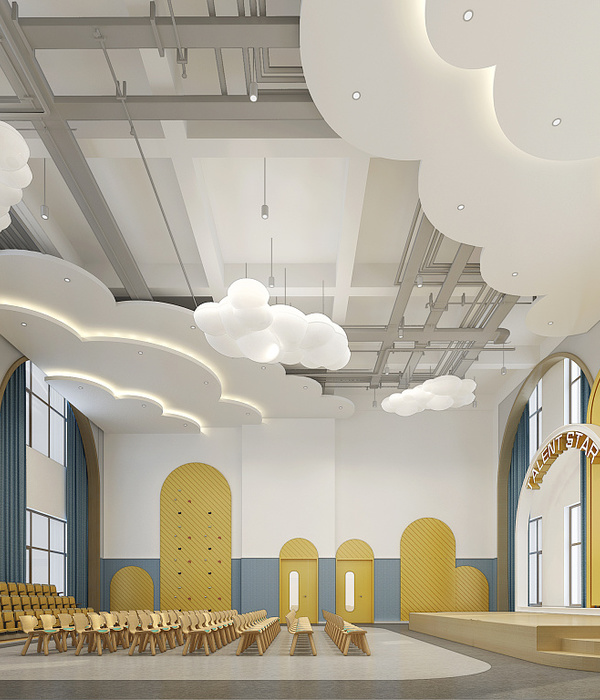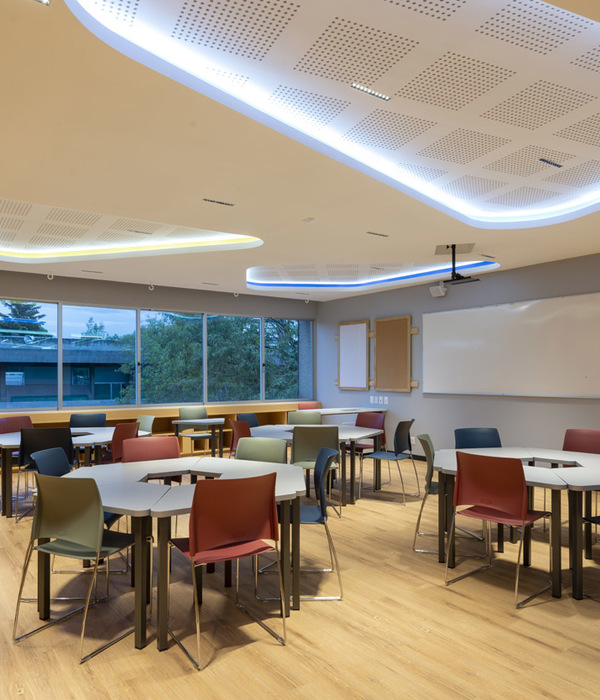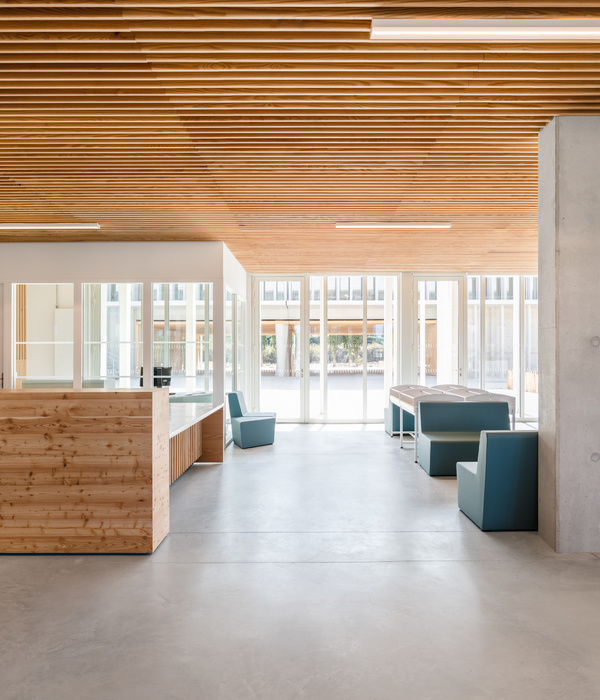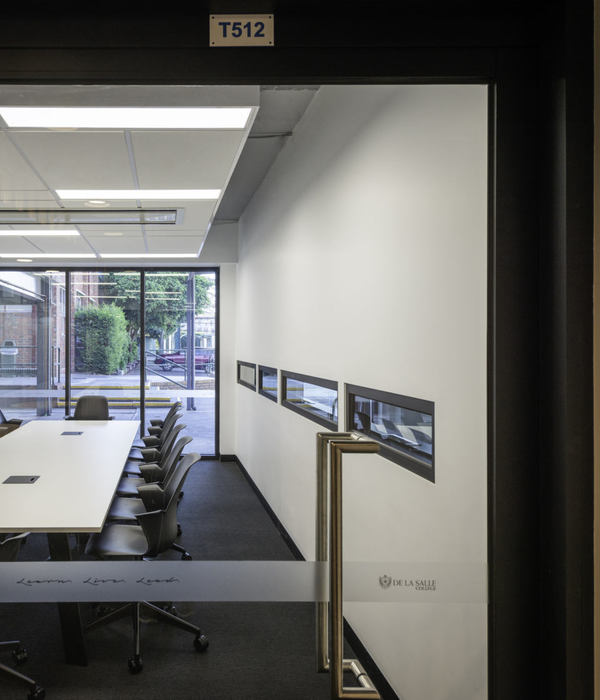德国班贝格大学礼堂 | 古老与现代的完美融合
14世纪多明我会(Dominican)教堂内部现被用作班贝格大学的礼堂。在20世纪80年代,教堂内部进行了声学效果的改善工程,采用木构架纤维板将侧廊和圣所覆盖起来,同时还在教堂中殿后部建造了一条廊道。部分历史悠久的湿壁画被涂料覆盖,无法完全修复,目前只有部分湿壁画复原显现出来。
The interior of the 14th century Dominican church is used as an assembly hall at the University of Bamberg. In the 1980s measures for improvement of the acoustics were taken. The side-aisles and the sanctuary were clad with a 5m high layer of wood-fiber panels on a wooden sub-structure. A gallery was erected in the rear part of the nave. The historical frescoes were partly covered by paint and are being restored. A complete restoration is not possible, and currently only parts of the frescoes are being brought to the surface.
▼礼堂内部概览,interior view of the auditorium
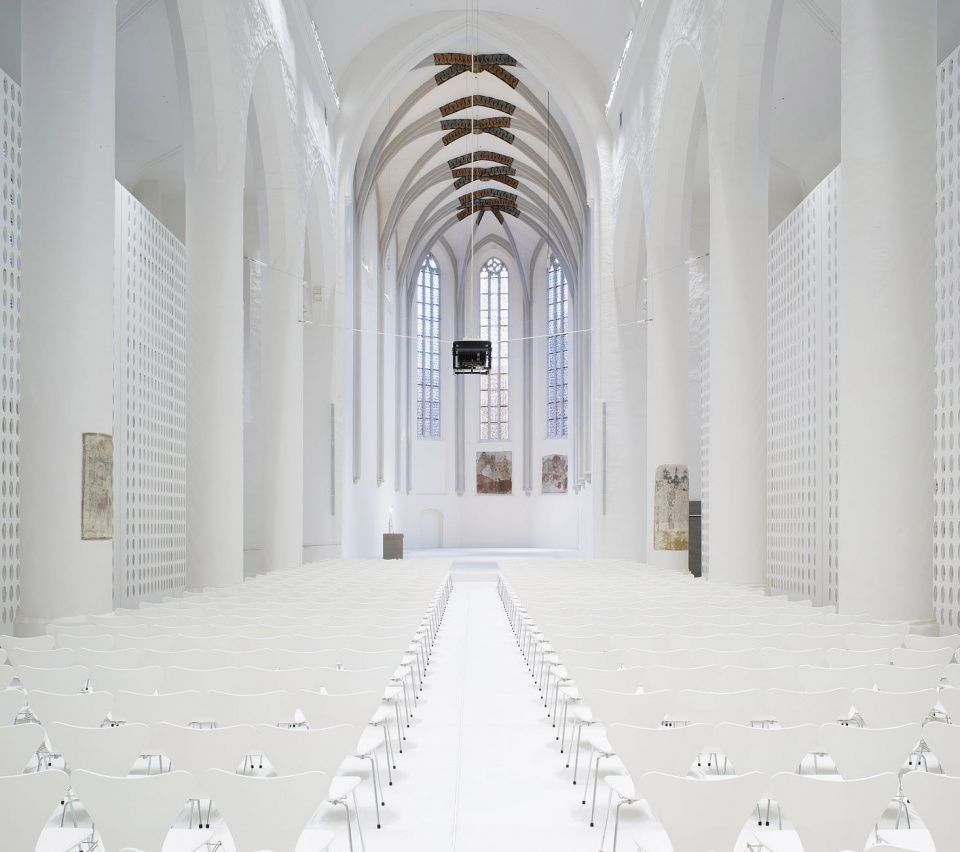
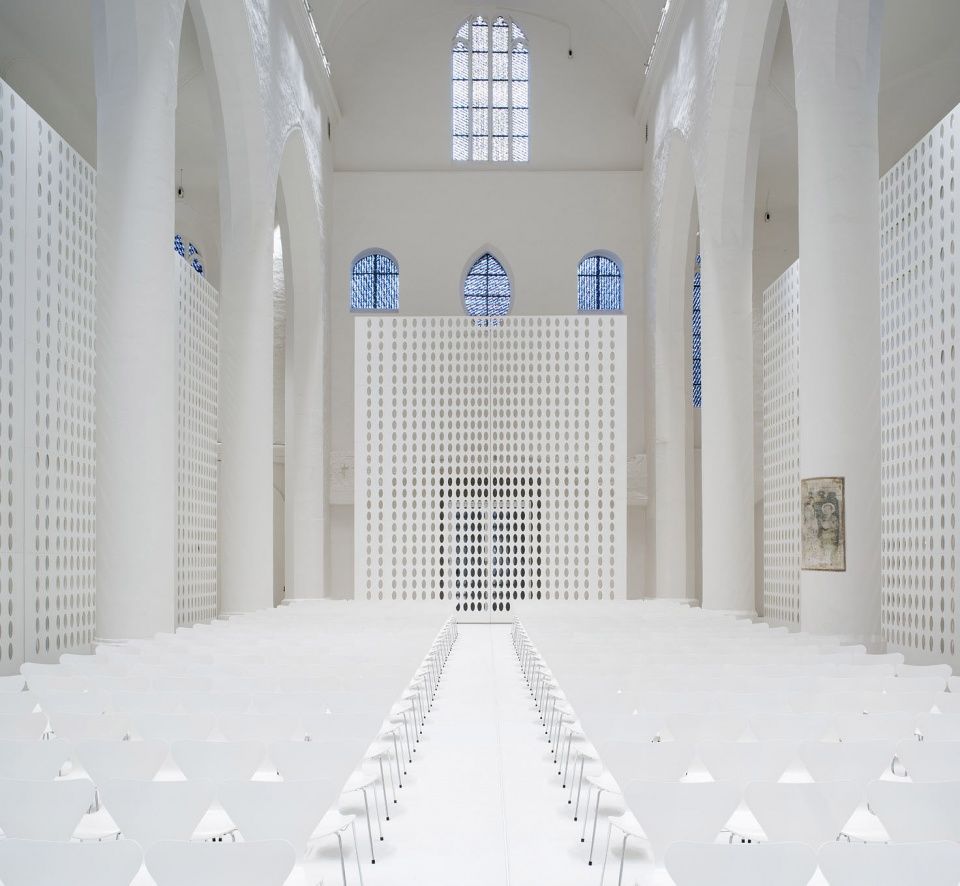
整修的概念是用织物般的可移动墙体替代原有的木构声学措施。这些灵活的部件让人想起了祭坛屏风(‘Lettner’),材料满足礼堂所需要的所有技术要求:改良声学效果、作为防眩光遮阳板以及构成可用于讲座、考试和宴会的灵活性空间。钢材大门处3,5m x 8,0m侧厅形成 “内殿”一般的效果——一个中心空间。如此一来,历史悠久的神圣空间被解放出来,再次呈现为一个巨大的空间躯壳;现如今礼堂的功能在空间层面上得以实现。整个内部空间都是白色的——参照多明我会的习惯。留存的湿壁画和历史悠久的多彩墙绘都恰到好处的以原貌呈现。原先的圣器室变成衣帽间,回廊的南侧是餐饮设施。主入口现在是以前的‘Domenikus’小教堂。小教堂在首层的中心柱裸露出来,采用透明立面,从城市之中也能够清晰地看到这个礼堂。
▼透明玻璃立面让人们从城市之中也能够清晰地看到这个礼堂,the chapel has been furnished with a transparent façade, making the new assembly hall visible in the urban environment
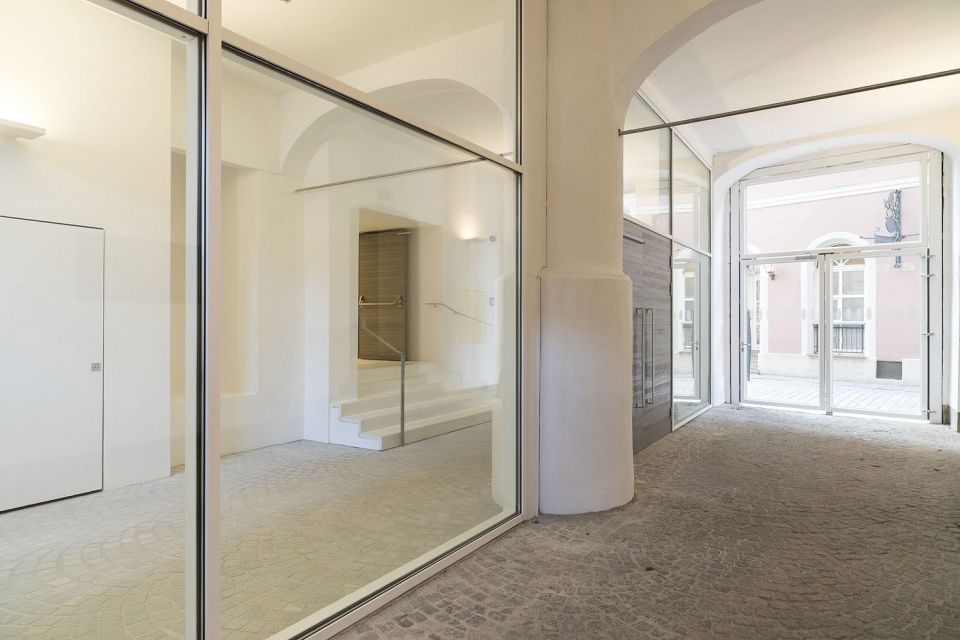
▼钢材入口大门,steel-portals
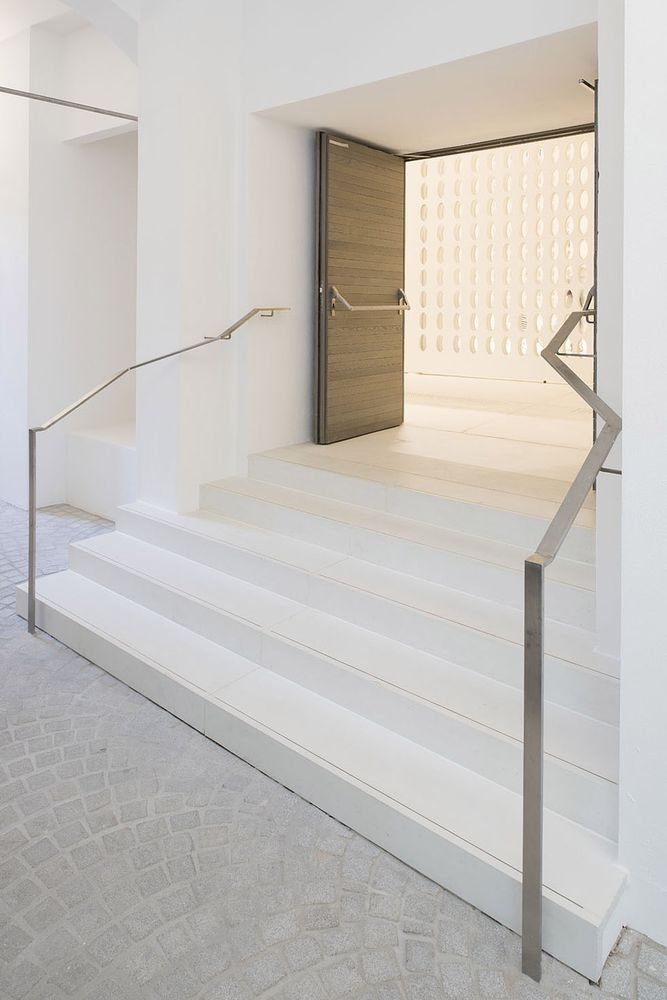
The concept of the complete restoration was to replace the previous acoustic measure with an almost textile-like, movable layer of walls. These flexible elements are reminiscent of a rood screen (‘Lettner’). This layer holds all the technical fixtures which are required in an assembly hall: optimized acoustics, a sunscreen against glare and a flexible use of space for lectures, exams and banquets. The offset positioning of the 3,5m x 8,0m wings of the steel-portals, creates the image of a ‘cella‘ – a central space. The historical sacral space has thereby been uncovered and can be read once more as the voluminous hull it once was; the contemporary use as an assembly hall is, however, spatially manifested. The entire interior is white – corresponding to the Dominicans habit. Pre-existing frescoes and colorful historical wall-paintings are appropriately presented in their original states. The old sacristy has been turned into a cloak-room and the southern part of the cloister serves as the catering facilities. The main entrance is now the former ‘Domenikus’-chapel. The central column of this chapel has been exposed, at ground-floor level. The chapel has been furnished with a transparent façade, making the new assembly hall visible in the urban environment.
▼一层织物般的可移动墙体替代原有的声学措施, an almost textile-like, movable layer of walls replaces the previous acoustic measure
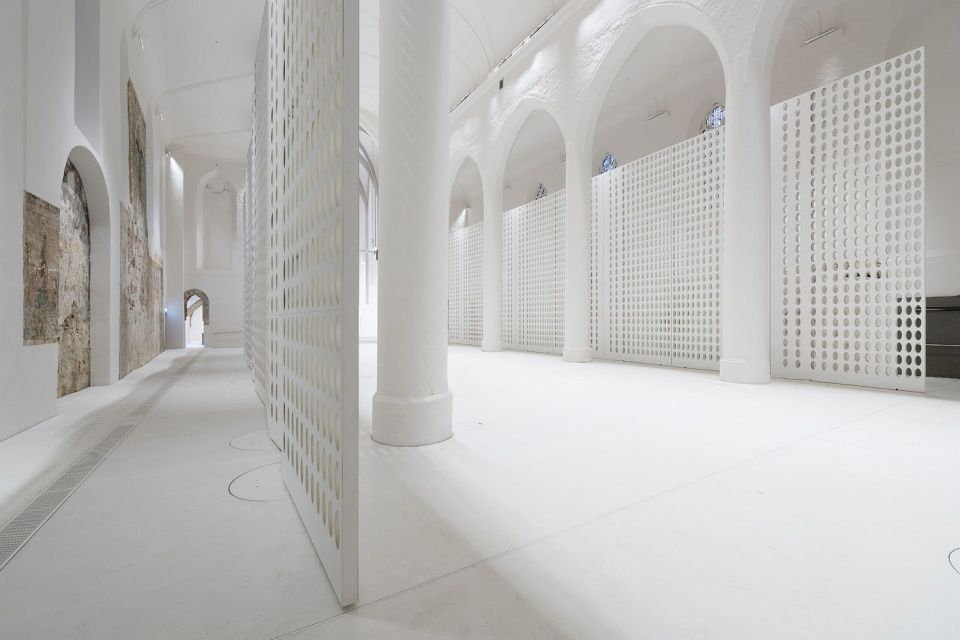
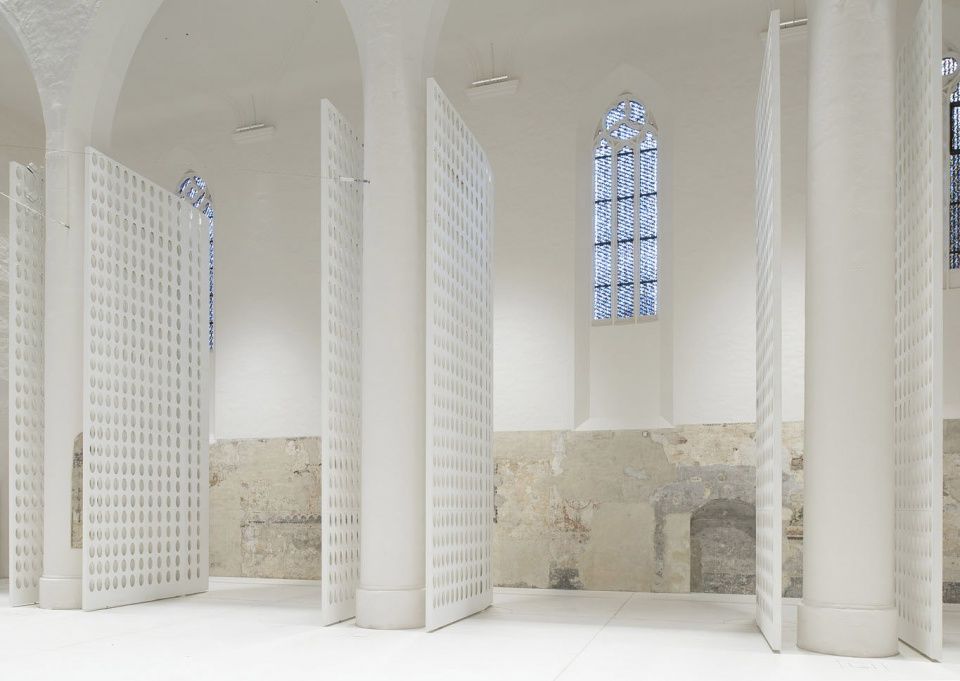
▼留存的湿壁画和历史悠久的多彩墙绘都恰到好处的以原貌呈现,pre-existing frescoes and colorful historical wall-paintings are appropriately presented in their original states
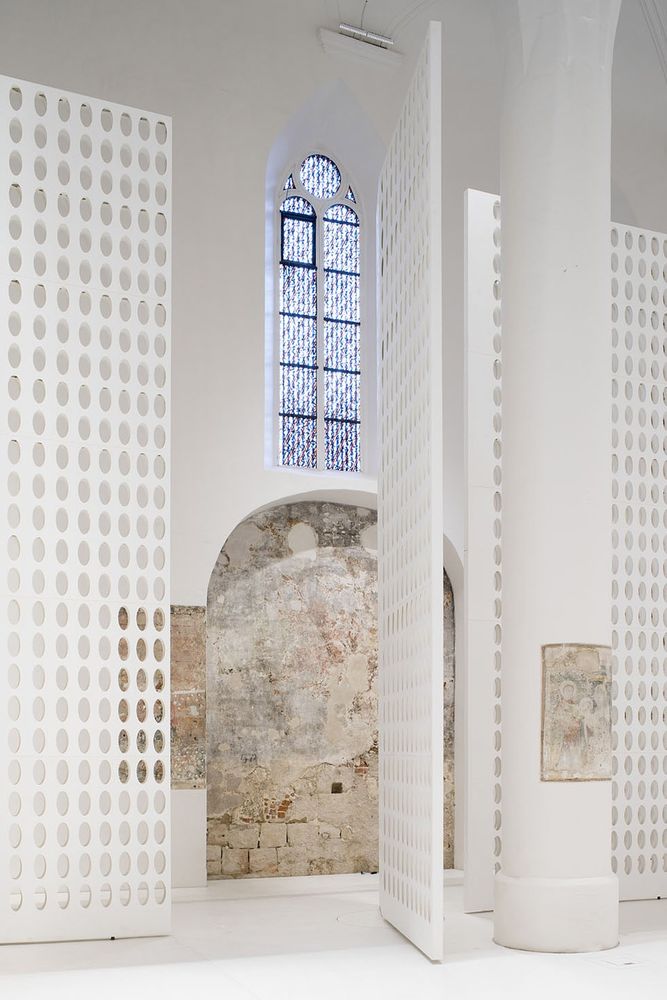
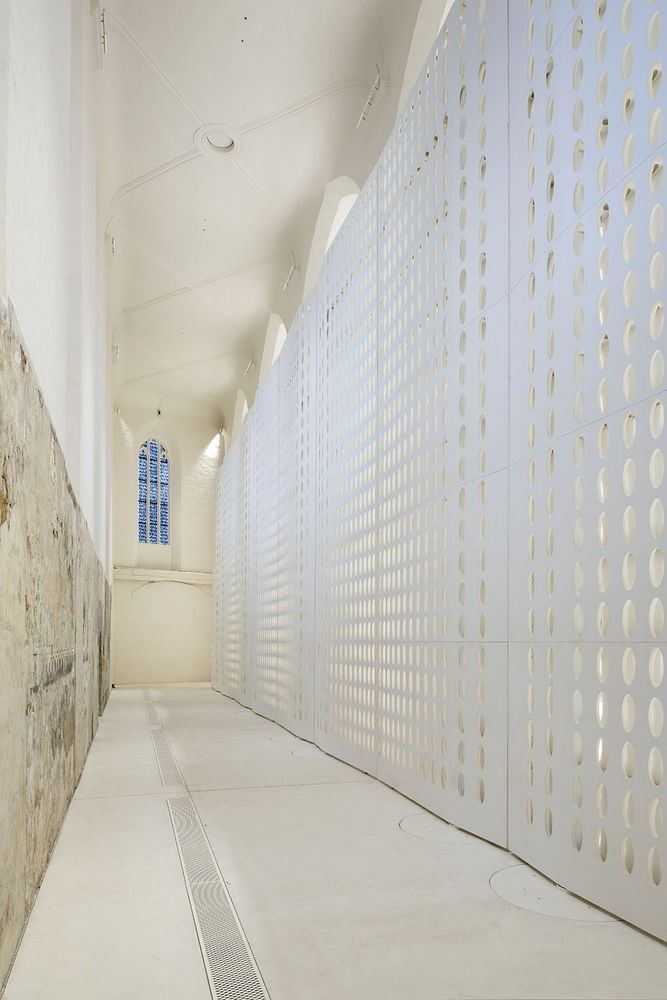
▼材料满足礼堂所需要的所有技术要求,the layer holds all the technical fixtures which are required in an assembly hall
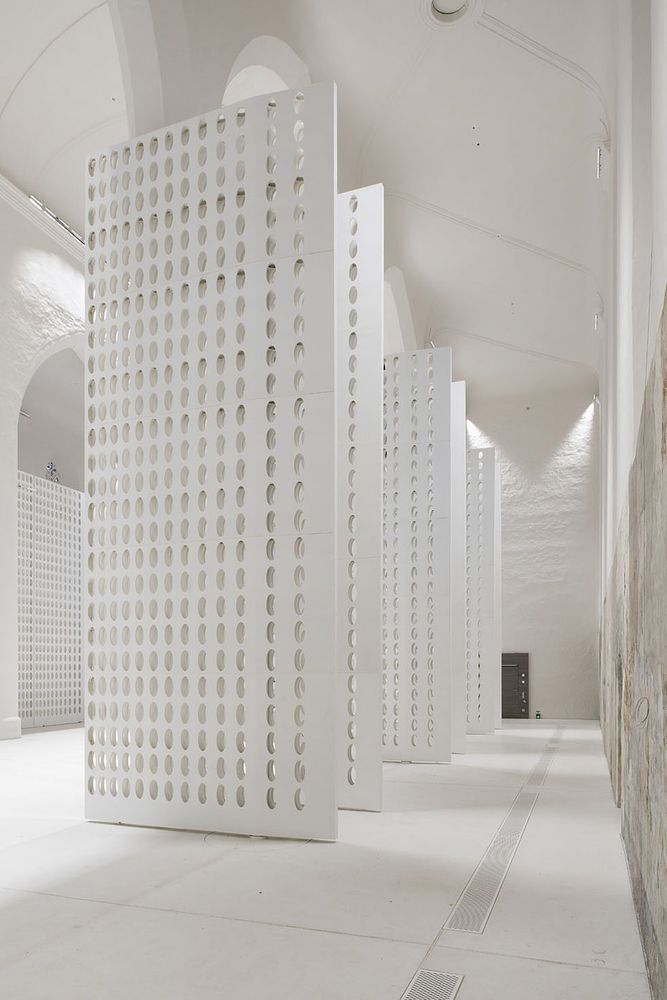

▼材料细节,material detail
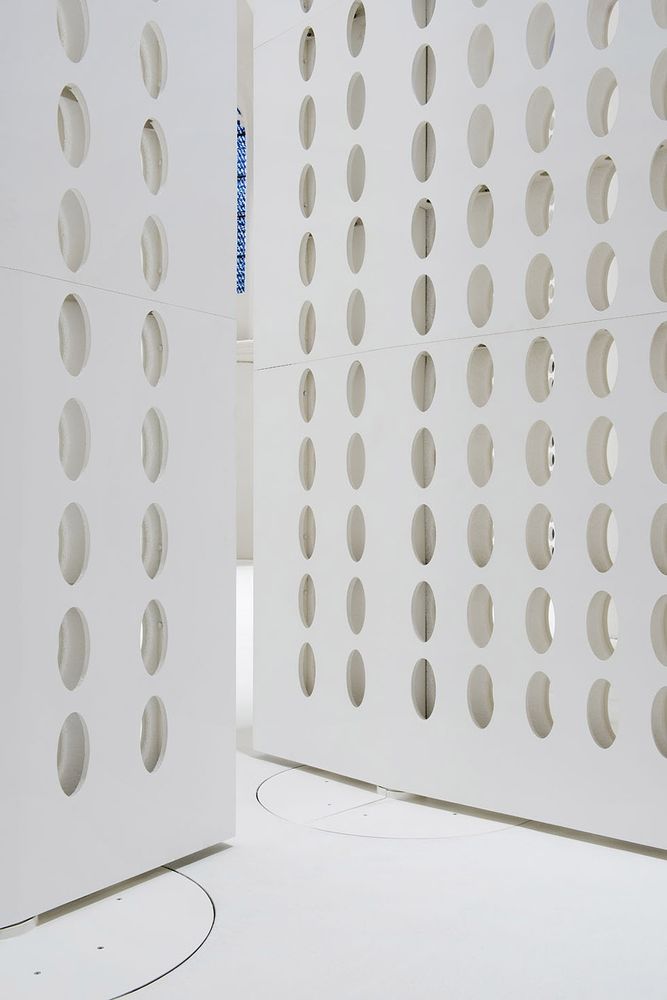
▼总平面图,master plan
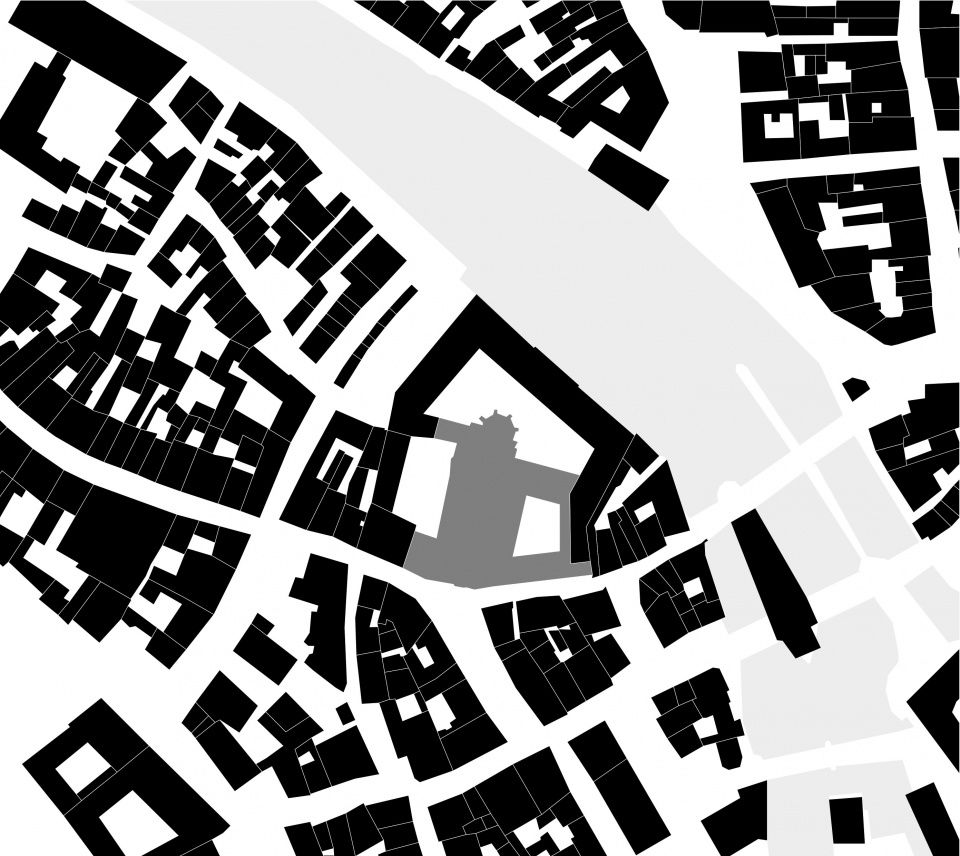
▼平面图,plan
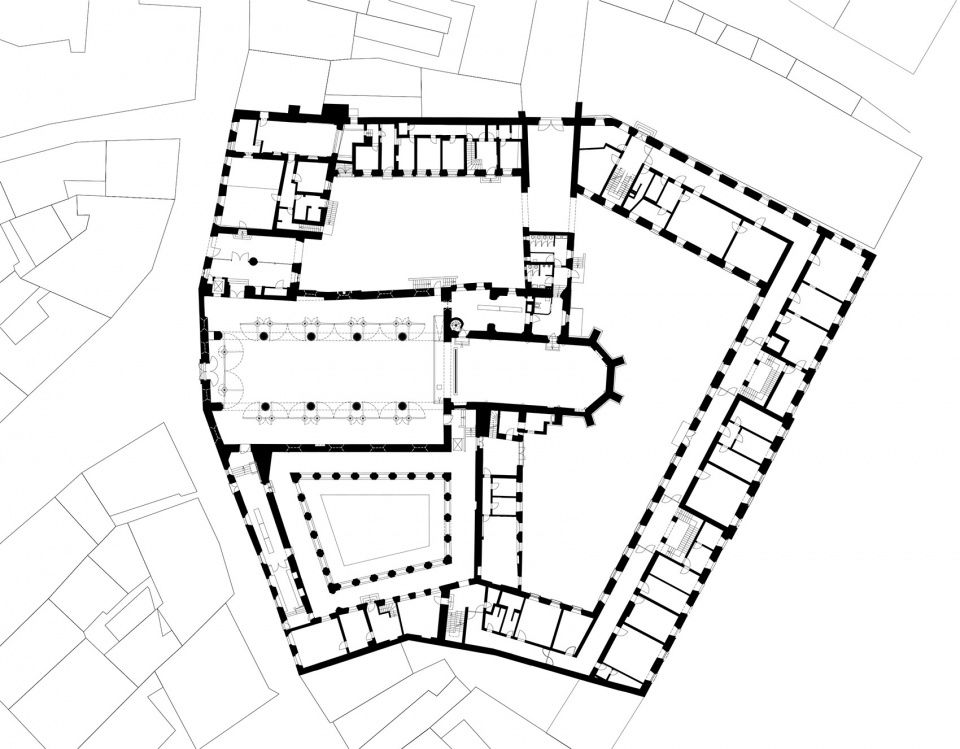
▼纵剖面,longitudinal section
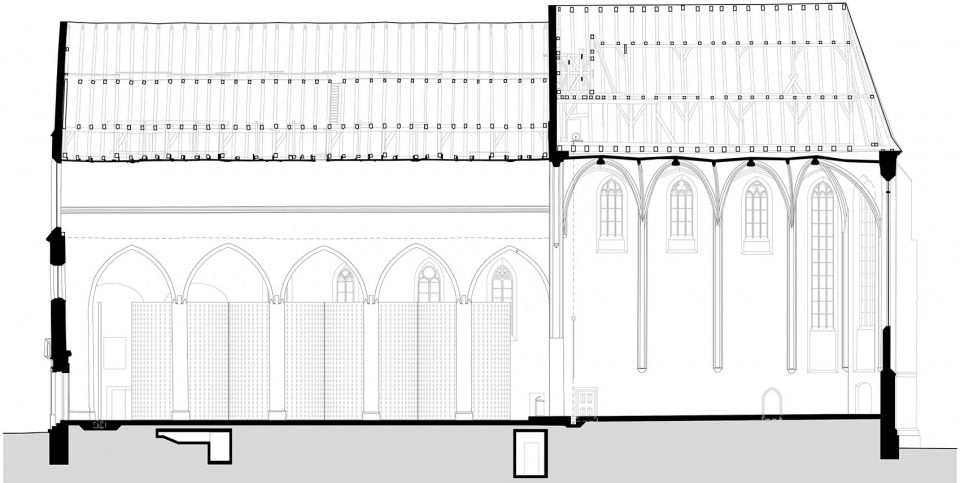
▼横剖面,transverse section
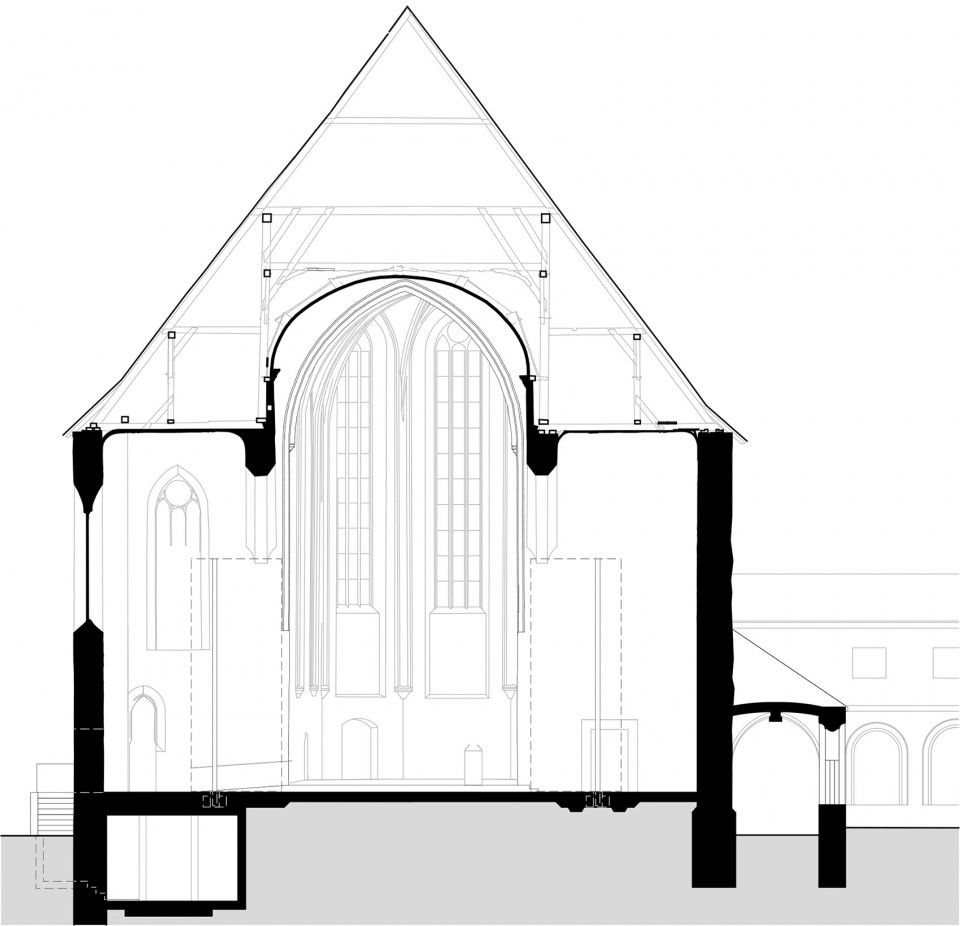
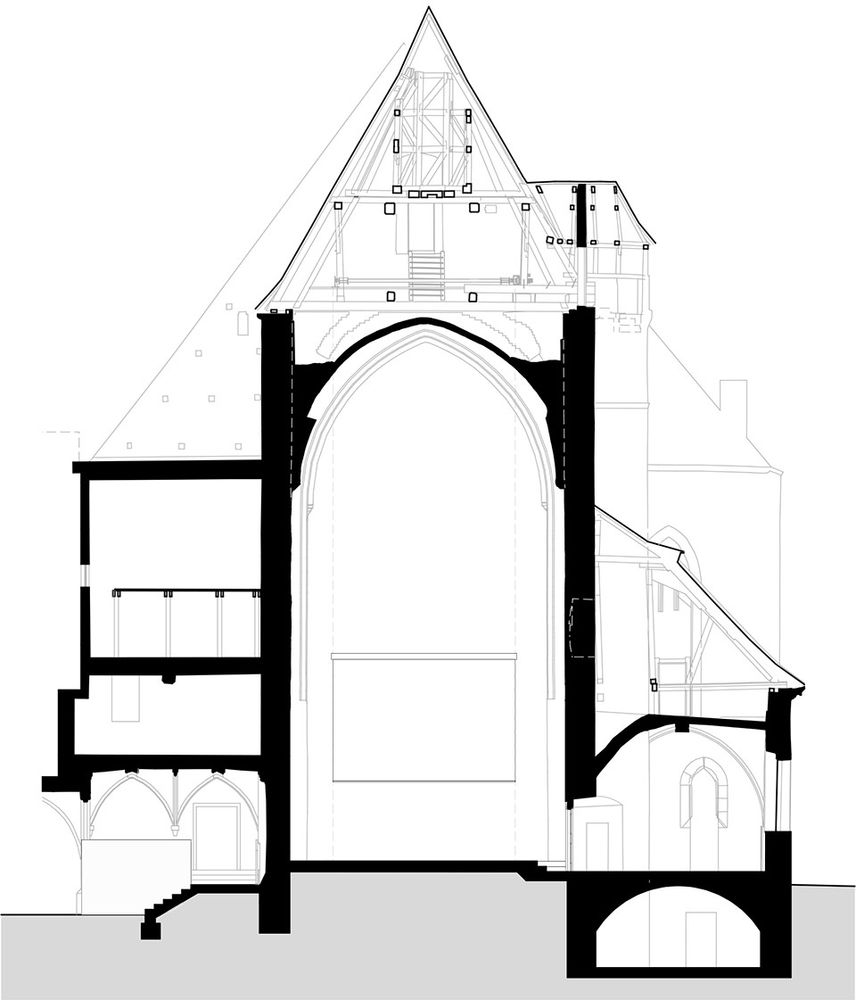
▼构造细节,detail
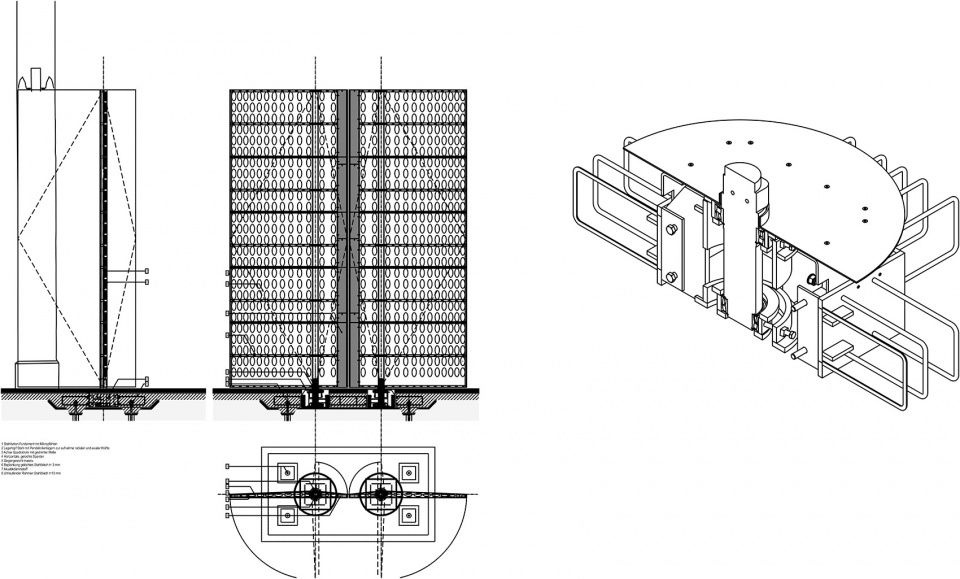
MASSNAHMEN
Rückbau der Empore
Rückbau der Innenbekleidung aus Holzwolleplatten
Abbruch Bodenbelag
Stabilisierung der Südwand durch Vernadelungen
Sanierung der Arkadenbögen
Austausch eines Schlusssteins
Risssanierung
Rekonstruktion der Stuckdecke
Neufassung der Wand-, Decken, und Gewölbeflächen
Einbau Kunstfenster
Freilegen der Domenikuskapelle, Gestaltung des Haupteingangs
Neugestaltung des Festtagseingangs
Einbau der Raumschale – Cella
Neubau der Lüftungs- und Elektroinstallation
Erneuerung der Lichttechnik
Neubau des Bodens nach Anforderungen des Nutzers
Erweiterung der Barrierefreiheit
Neubau der Türen
Neubau Außentreppen
Erneuerung der WC-Anlagen



