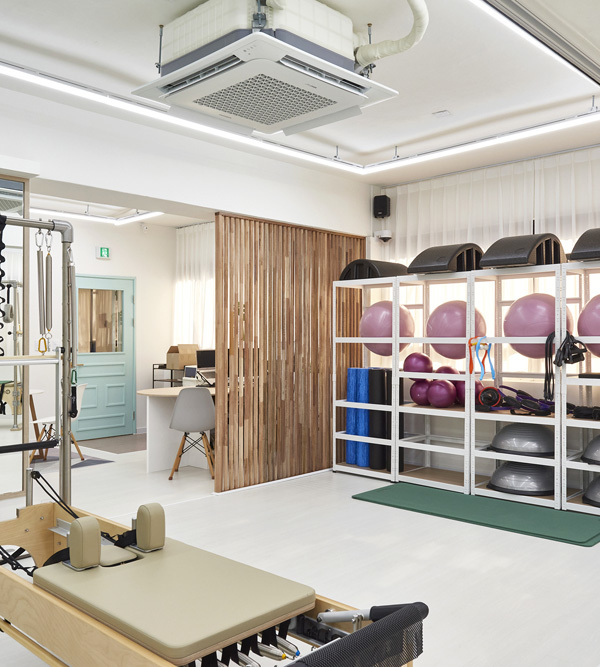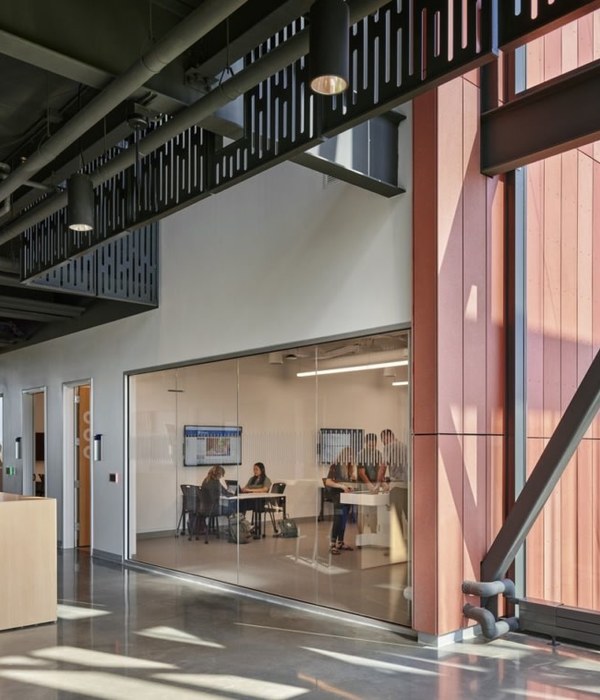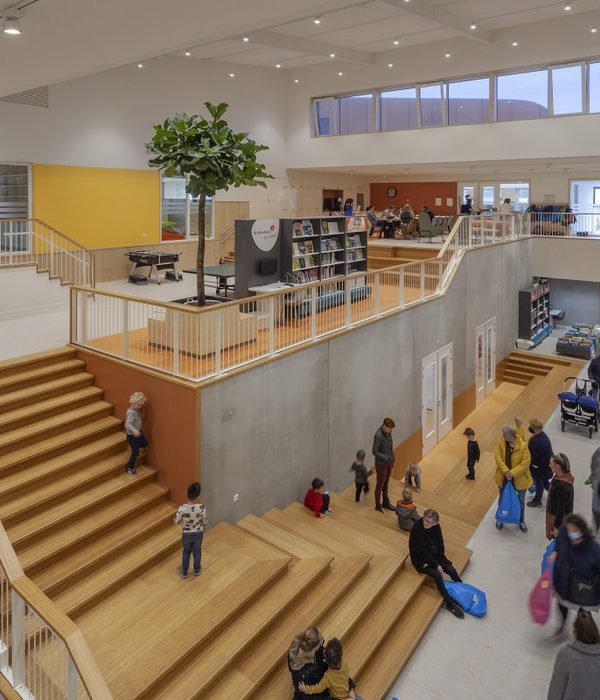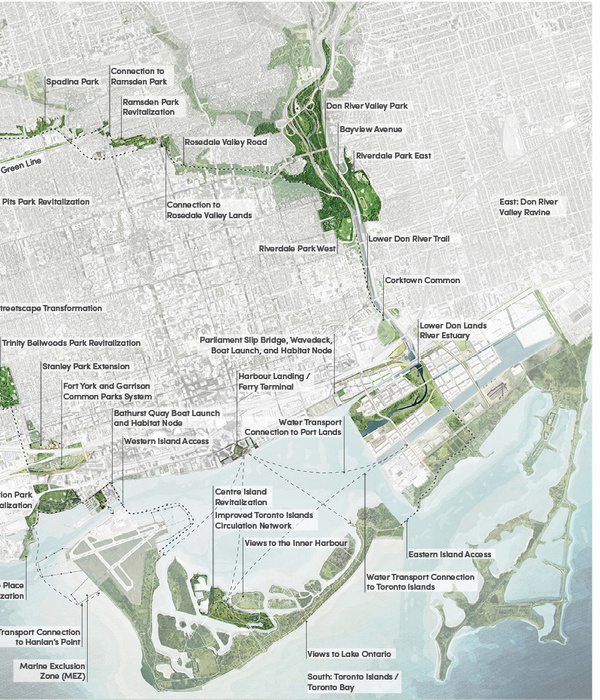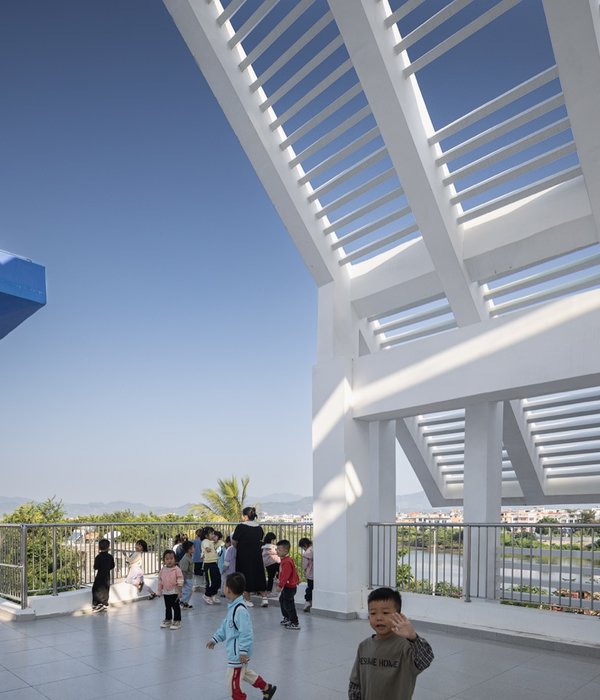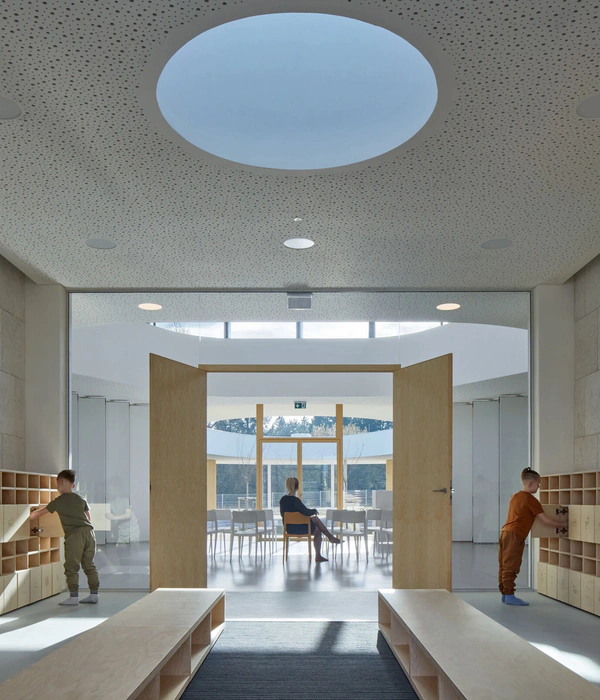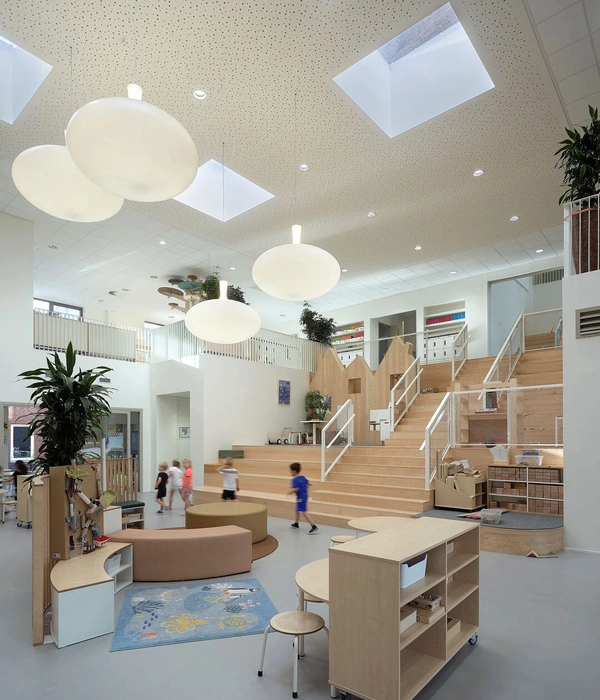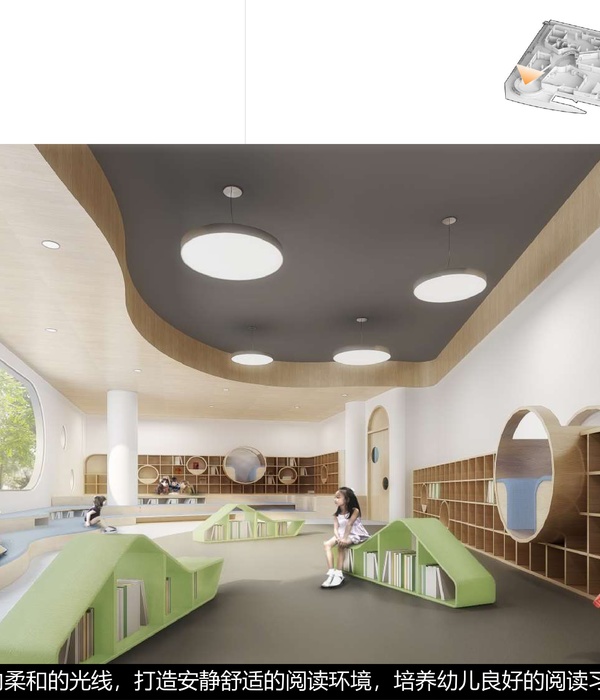Hollis + Miller Architects incorporated technical and behind-the-scenes details to create a full performance experience at Liberty High School’s Performing Arts Center in Liberty, Missouri.
The new performing arts space boasts unique elements contributing to the full performance experience, down to the technical and behind-the-scenes details.
As a district who places a strong emphasis on the importance of arts in education, Liberty Public Schools sought to improve its fine arts facilities at Liberty High School as part of the 2018 district bond passage. The addition of the new state-of-the-art Performing Arts Center brings many opportunities for students, featuring an expansive two-tiered auditorium, flexible band, orchestra and choir rooms, a scene shop, drama classroom, individual rehearsal spaces and an event entrance for performance attendees. All of the spaces were designed to be multi-use to maximize the building’s utilization.
Inspired by spaces such as the Kauffman Center for the Performing Arts, the nearly 800-seat addition is comparable to that of a performance space found on a college campus. Securely connected to the high school, students now have a professional setting to hone their talents. Acoustically accurate architectural details support students in achieving their full creative potential.
Architect: Hollis + Miller Architects Photography: Alistair Tutton Photography
12 Images | expand images for additional detail
{{item.text_origin}}

