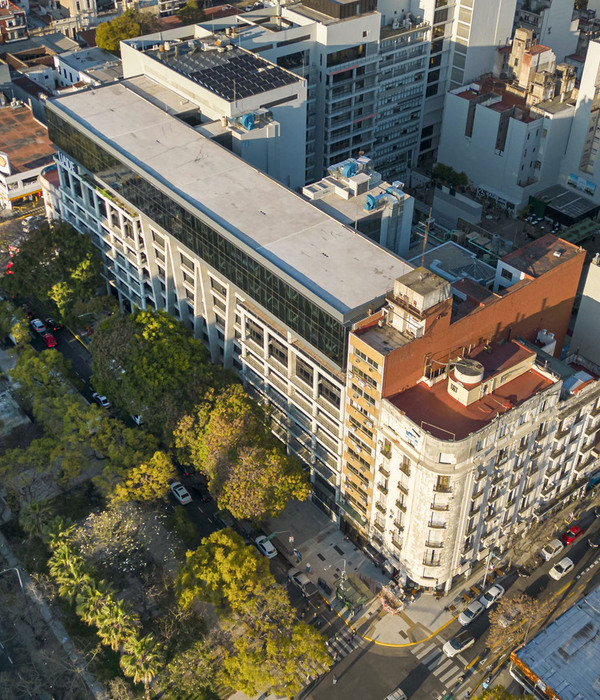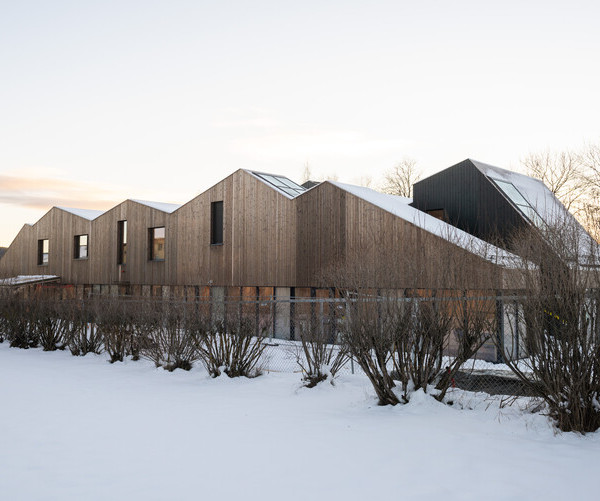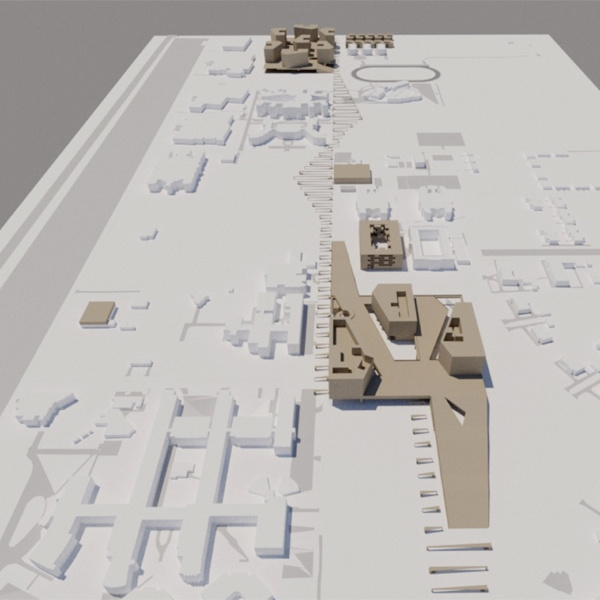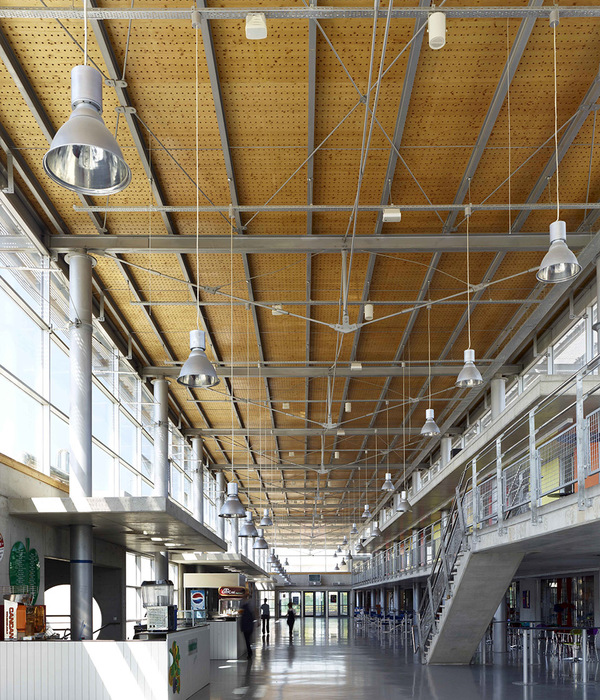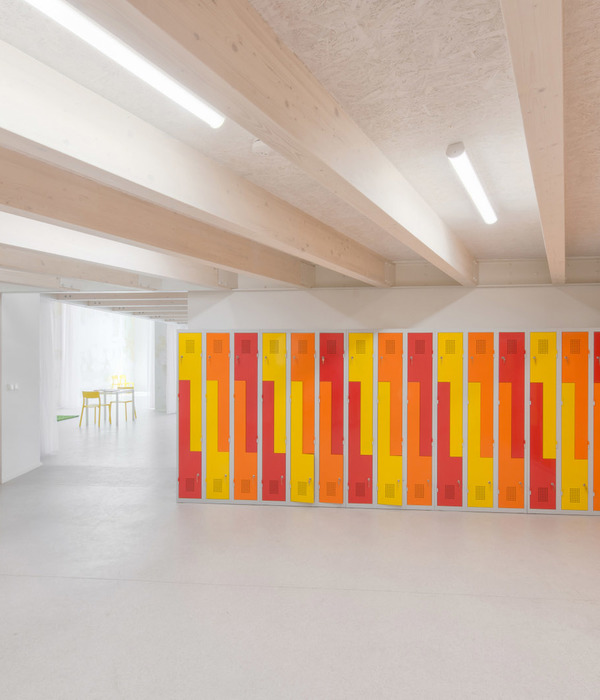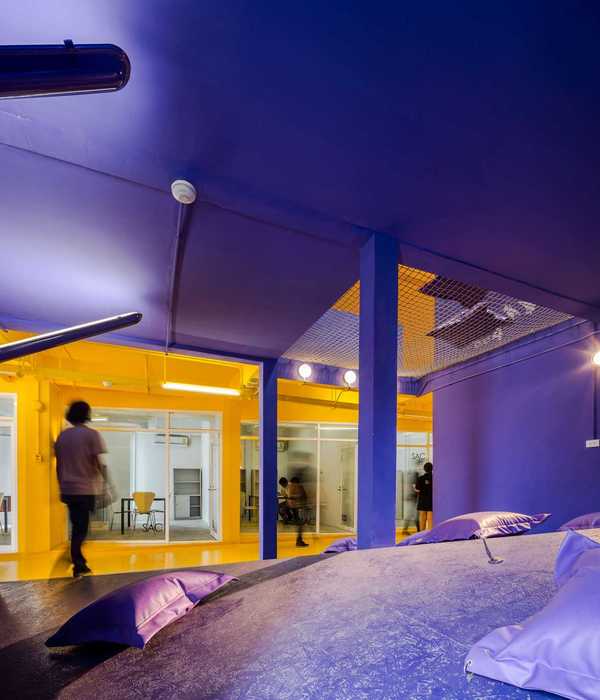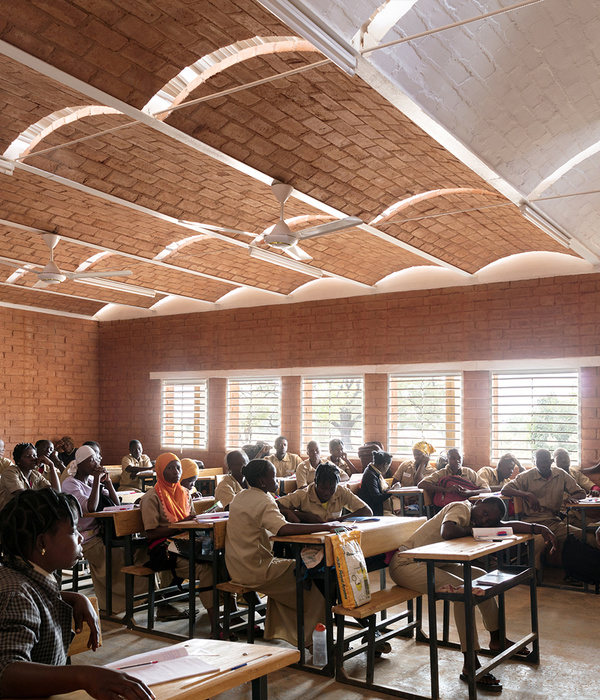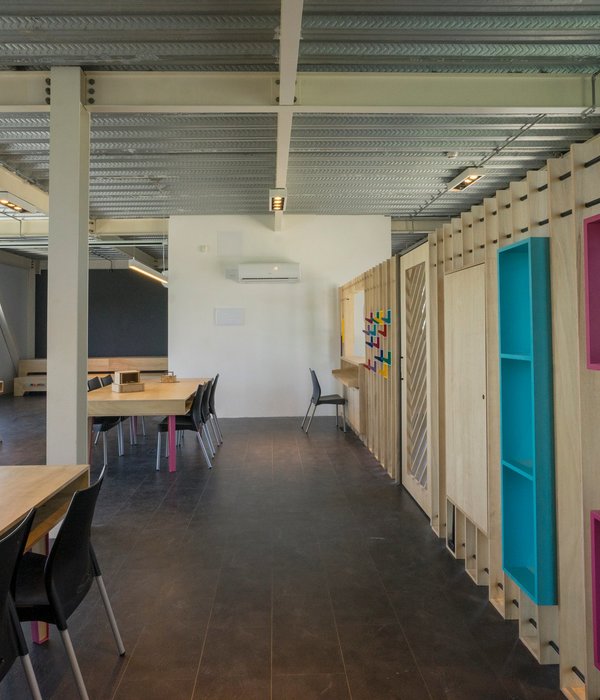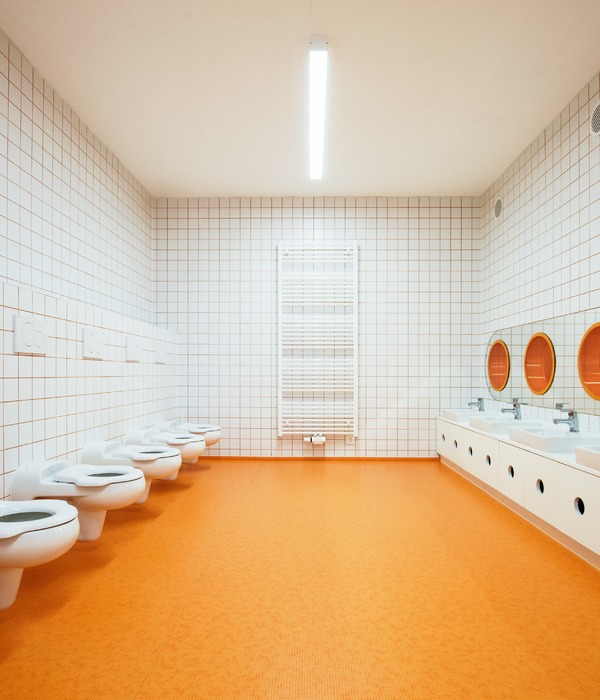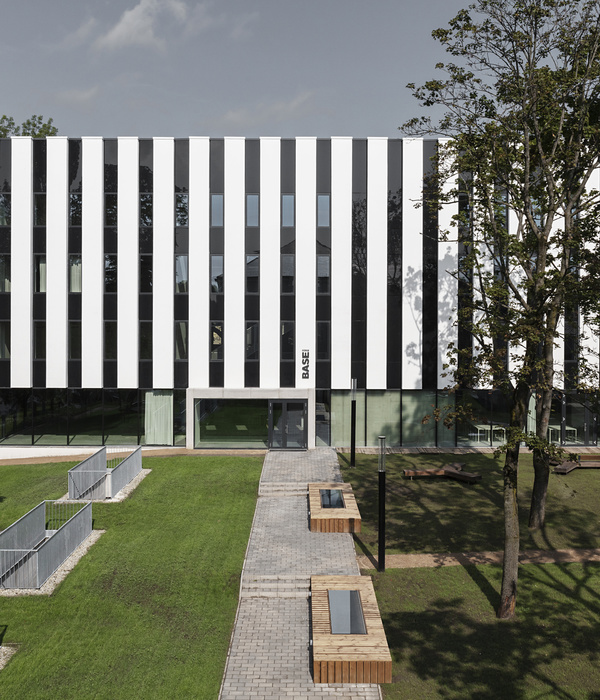HLW created a health-conscious learning space for the new Chicago School of Professional Psychology location in Los Angeles, California.
Seeking to provide a modern and inclusive space for prospective students, The Chicago School of Professional Psychology tapped global architecture, design and planning firm HLW to bring their new L.A. campus to fruition. HLW led the design strategy behind the 35,000-square-foot, bi-level project which officially opened in June 2019.
The private, nonprofit university focuses on providing professional training in psychology and related behavioral health fields. Aligning with the health-conscious nature of the school, special attention was paid to the psychological impact design can have on its inhabitants. Lighting conditions throughout the school were specified for optimal learning. HLW’s in-house lighting team was integrated into the early phases of the design process to ensure proper lighting concepts were installed. The acoustics were also thoughtfully adjusted to reduce distractions.
At the school’s entrance, a staircase equipped with stadium seating sits behind the reception area. Walking up the stairs, a layout featuring a variety of classroom sizes, ranging from small seminar rooms with soft seating to an expandable 60+ person classroom, can be found. Fritted glass was used along the office and classroom front walls to provide privacy, while remaining aesthetically sleek. Stadium seating was also incorporated into several of the classrooms, offering students a unique and collaborative atmosphere.
The majority of students within the university are full-time employees outside of their education, creating a unique challenge to create a balance between a professional work environment and a learning facility. Avoiding long, white hallways was the biggest concern within the overall design. The solution was achieved by implementing seating niches along the corridors, gallery displays along the walls, and ending each corridor with views out onto the exterior. This solution offered an abundance of natural lighting, steering away from the stark interiors one would typically find in a school setting.
The grand design concept of the institution is defined as “Urban Fabric,” paying homage to the campus’ urban context, with a nod to the Downtown Los Angeles neighborhood. The concept respected the client’s established branding, while exploring modern design. High-quality, authentic materials such as woven textures and terra cotta tiles were incorporated throughout the space to give way to a sophisticated, yet professional setting. The team chose blues, greys, and burnt oranges for the color palette to align with the school’s existing scheme. Accents of copper found on the signage and accessories also add an eccentric touch to the overall concept.
With health and learning at the forefront of The Chicago School’s focus, its new Los Angeles campus exemplifies this notion. The project brings together a thoughtful mix of corporate, education, and high-end design.
Design: HLW Photography: courtesy of HLW
9 Images | expand images for additional detail
{{item.text_origin}}

