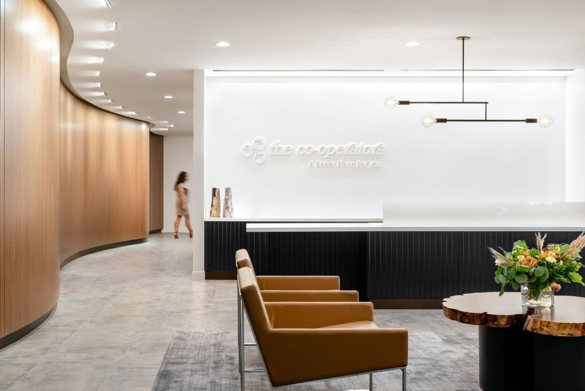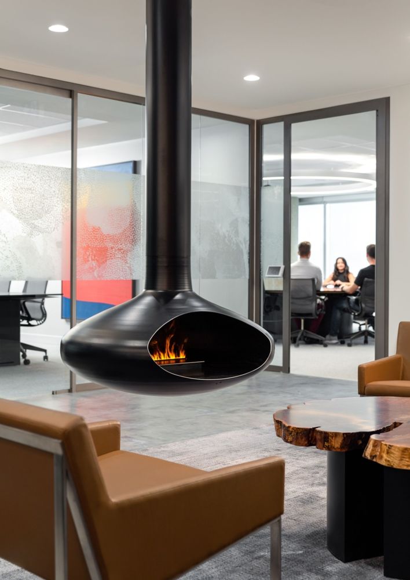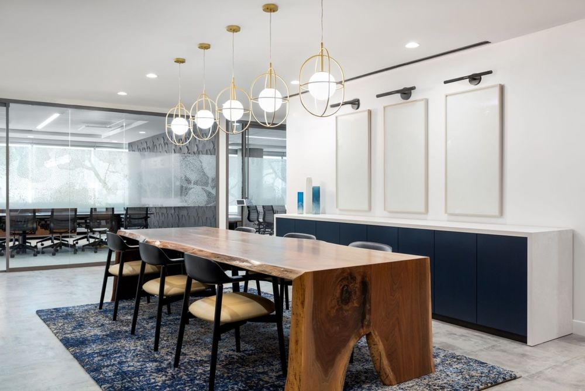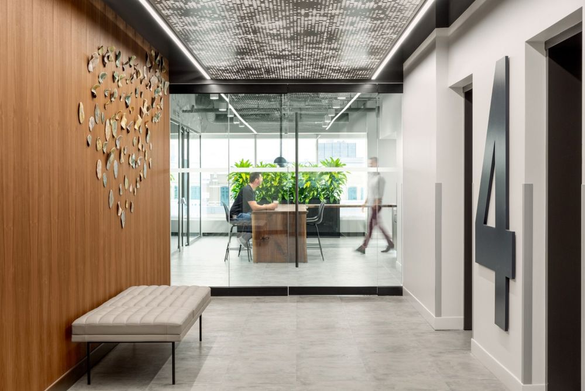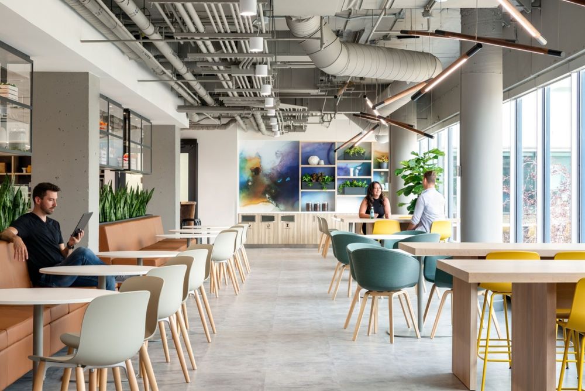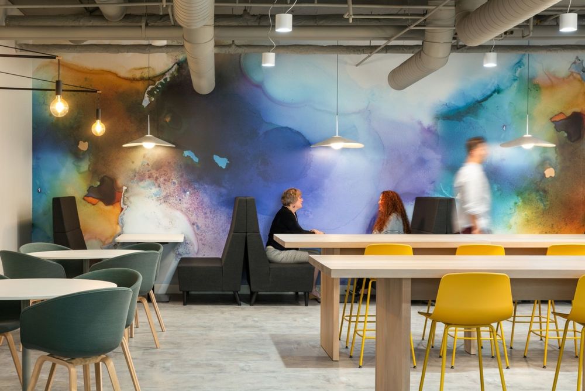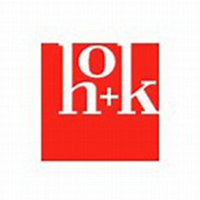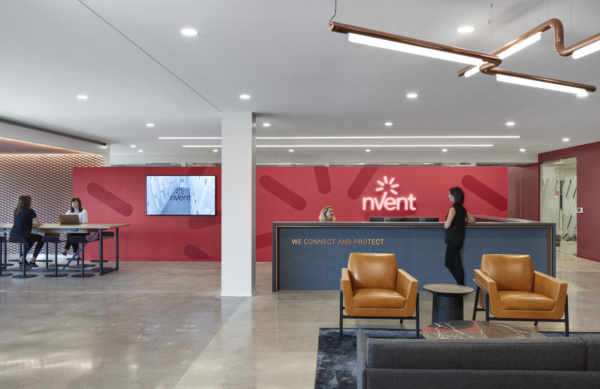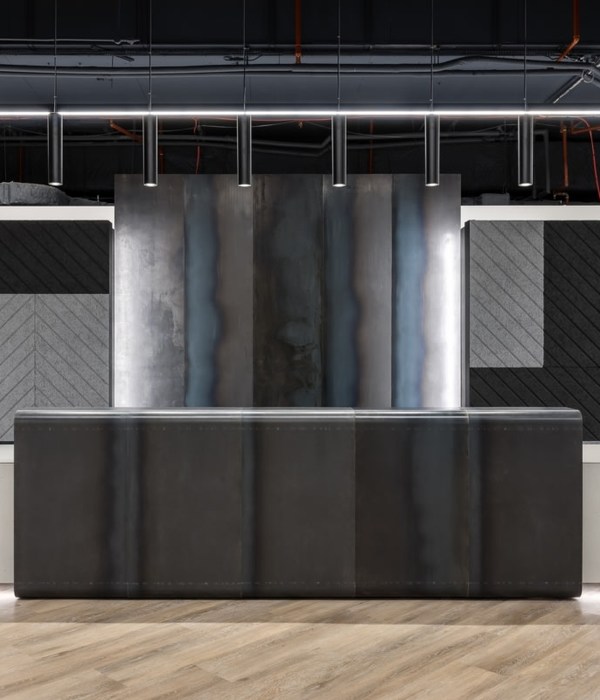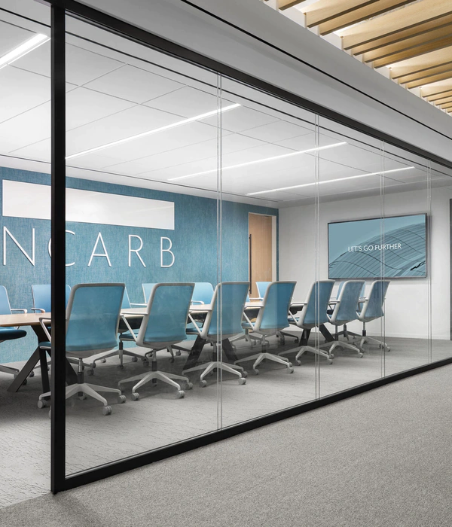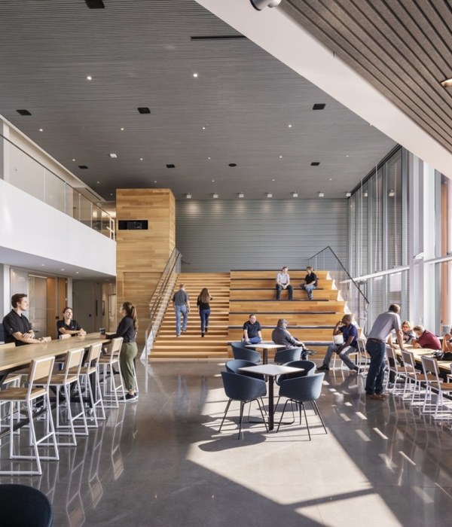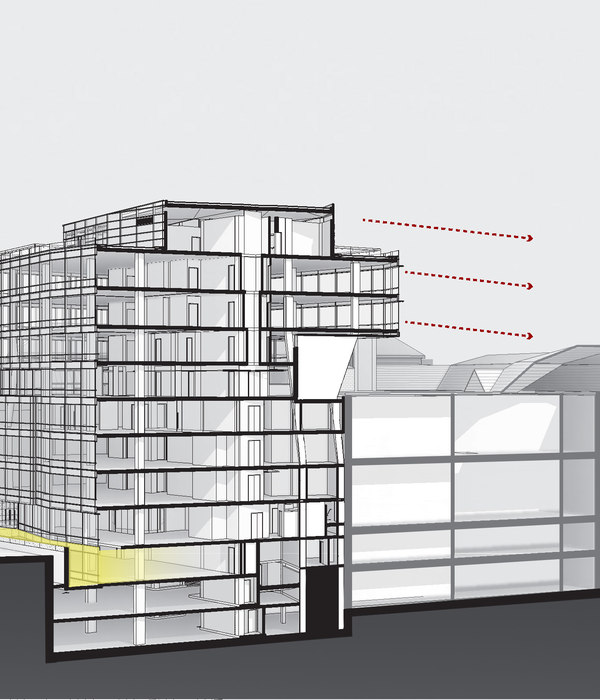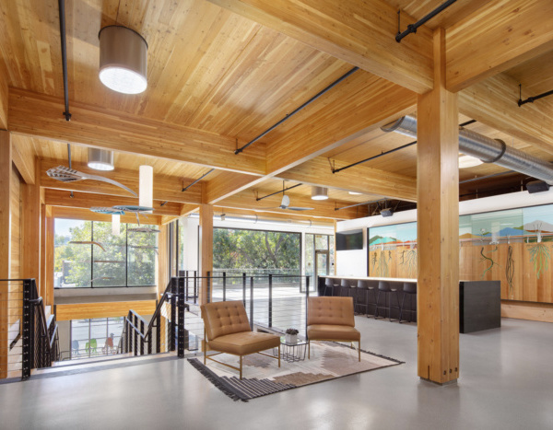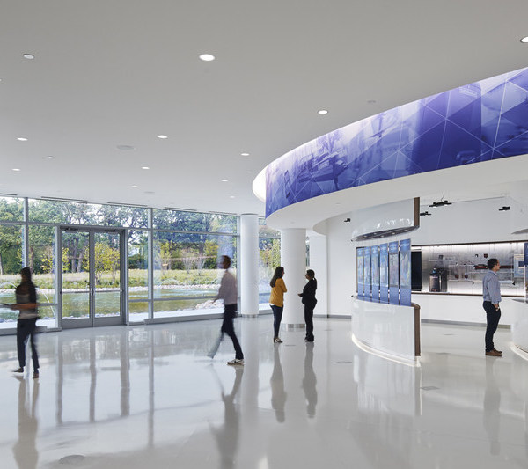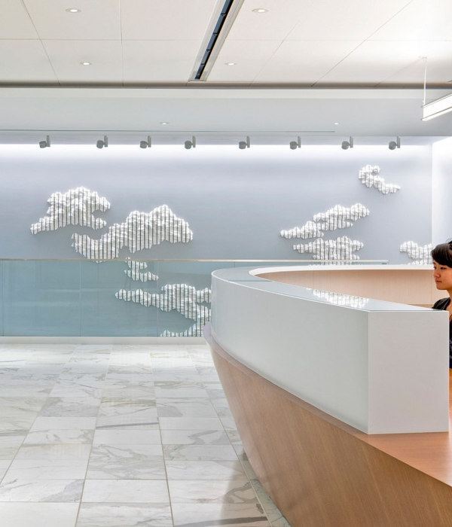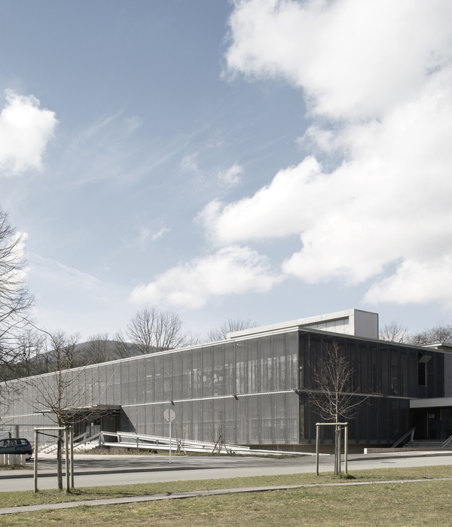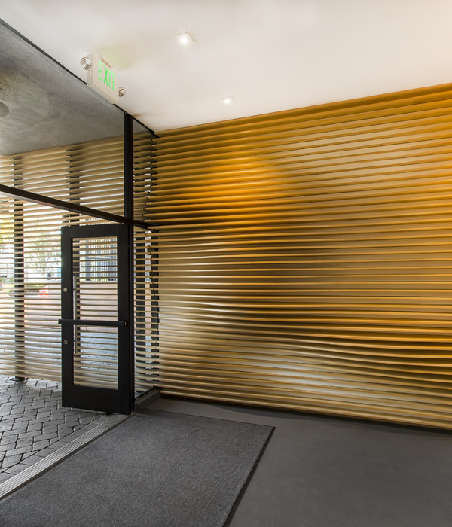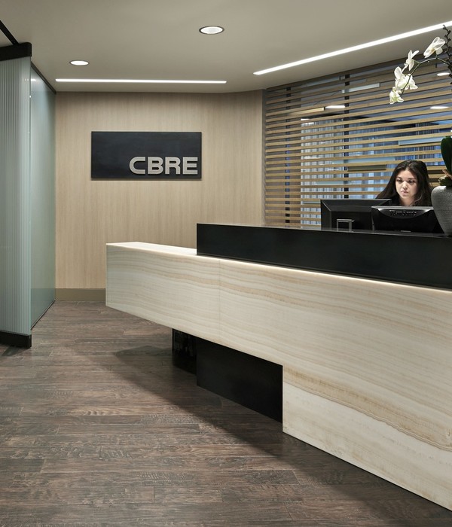加拿大 Co-operators 办公室 | 现代化合作式总部设计
The design of the Co-operators’ headquarters in western Canada transforms an aging eight-story Regina office tower into a healthy, human-centric workplace that honors the insurance company’s long-standing values of cooperation and community.
HOK completed a sleek, yet warm space for the Co-operators offices in Regina, Canada.
The Co-operators required a flexible design strategy that could be implemented consistently nationwide, while showcasing each office’s culture and sense of place. The company’s key design goals were to ignite creativity, bring the brand’s rich history to life and provide an amazing hospitality experience.
HOK proposed large-scale interventions to modernize the workplace into a collaborative environment that celebrates community. The design maximized the building footprint, including renovating an unused section of the building’s atrium into a new client and café space. Shared amenities, including the conference center and café, encourage employees to connect. Various work settings in the open office environment support different work styles for a neurodiverse population.
Inspired by the company cofounder’s description of The Co-operators as “an acorn that will grow into one of the greatest oak trees of the co-operative movement,” the design draws influence from the natural world.
Rich wood walls and a ceramic art installation in the elevator lobbies mimic moss growing on a tree trunk. A sculptural, undulating wood wall constructed by a Canadian woodworker flanks the reception and conference areas. Warm woods and tones, local stone and a suspended fireplace give the workplace a hospitable feel.
The team incorporated sustainability and wellness best practices into the design. New LED lighting, HVAC upgrades and water stations align with WELL design principles. Desks with sit-stand capabilities surround the perimeter of the building to ensure access to natural light. Biophilic elements, such as natural wood, green walls and plants, create a visually harmonious space and improve indoor air quality.
Design: HOK
Photography: Klassen Photography
7 Images | expand for additional detail
