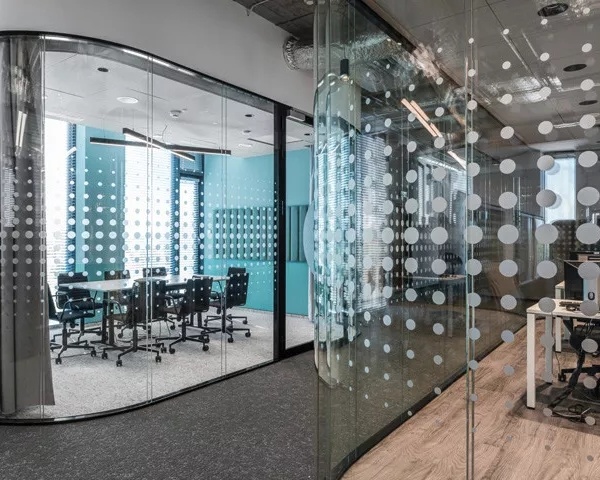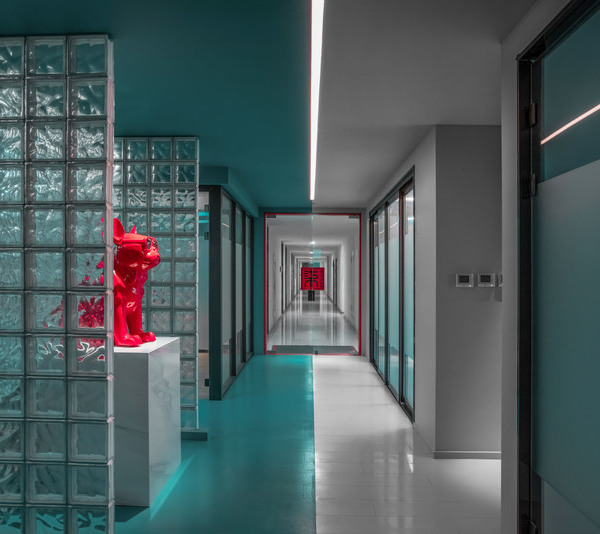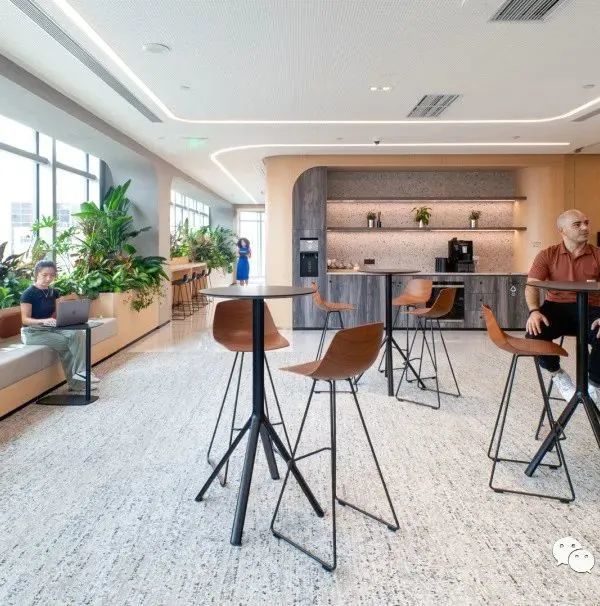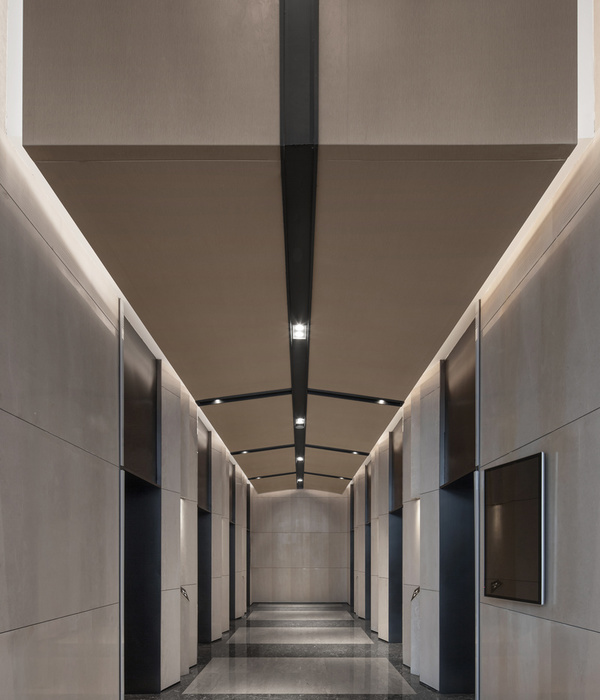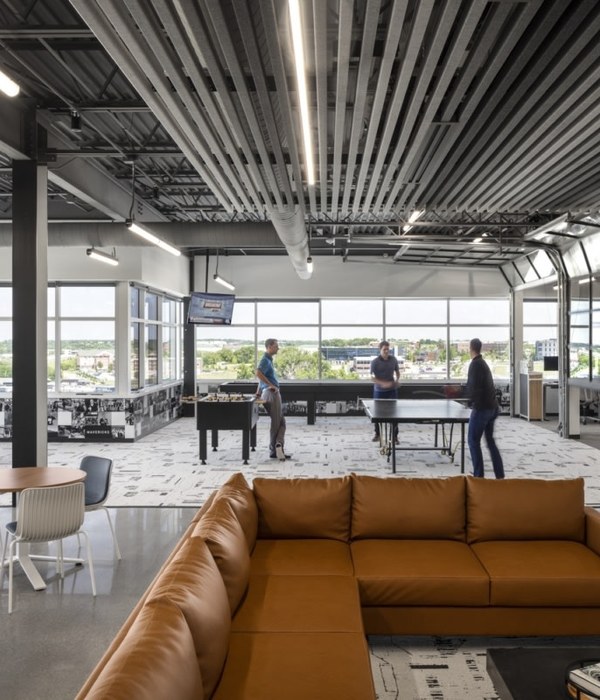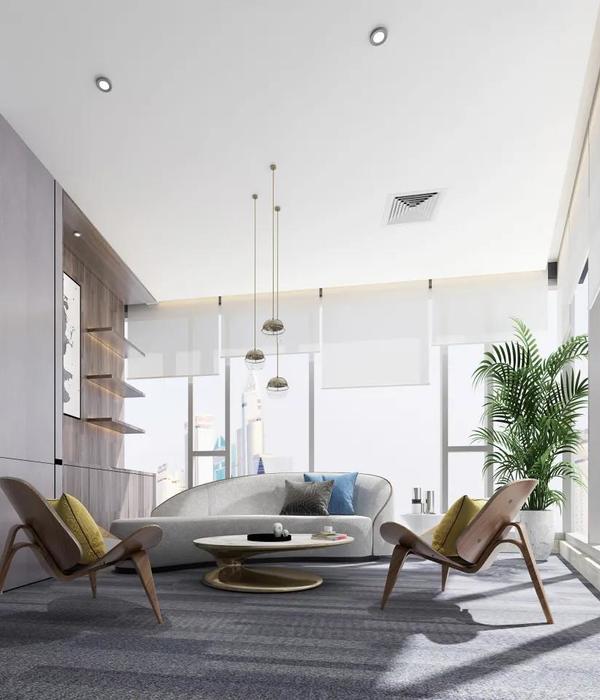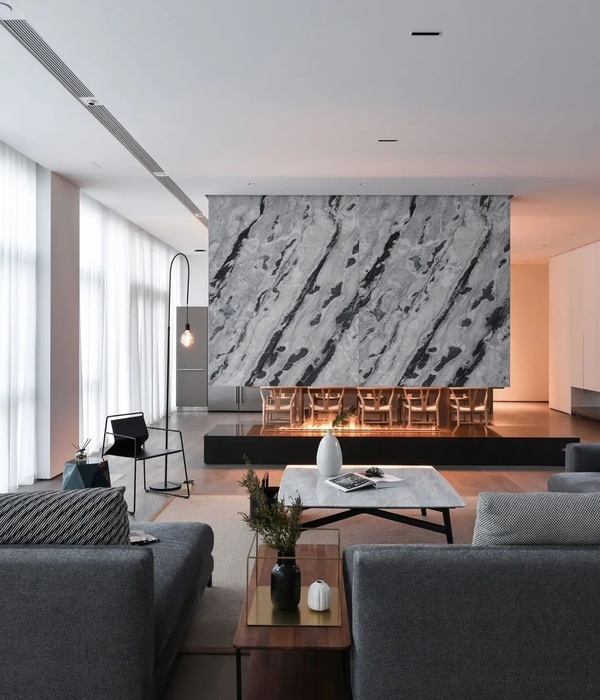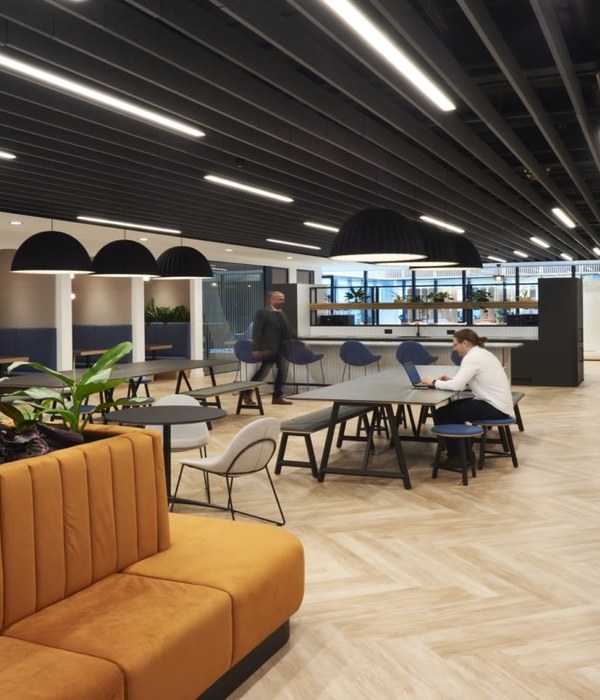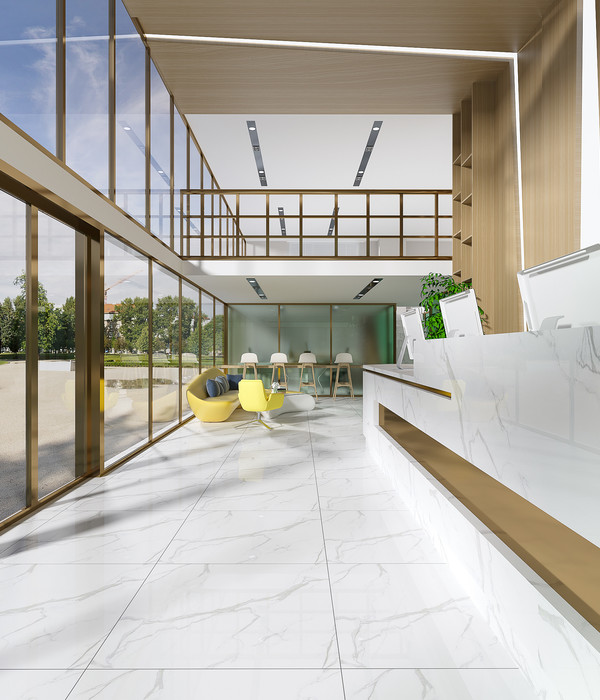Oktra was tasked with the design of the Knotel coworking offices located in London, England.
Oktra were appointed to the Cat B fit out of three floors in City Place House: serviced office provider Knotel were set to occupy the space until the building’s redevelopment in 2021. Knotel already had a tenant lined up to occupy two of the floors, so it was imperative that the project ran perfectly to schedule and in line with their standards. Oktra’s design team created a scheme that would complement the coordinated Cat A programme and reinvigorate the dated structure of the building.
Oktra guided Knotel’s design team through the design development, using their knowledge of serviced office design, Revit and real-time rendering to illustrate and arrive at the final design to an expedited timeline. Oktra hosted a series of design workshops with Knotel’s design and delivery teams to both develop the design and sign-off on key aspects of the project, working together to ensure clarity and quality. The new workspace needed to create a lasting impression for tenants and reflect Knotel’s redefinition of flexible workspace standards.
The final space is designed to suit a range of sectors and potential occupants, supporting Knotel’s flexible model. With a neutral palette punctuated by contemporary accent tones, the office space is perfect for modern businesses. Oktra were careful to choose recycled and repurposed materials where possible seeing as the building is scheduled for redevelopment. All flooring in the scheme is 100% recyclable, wall construction was kept to a minimum and the modular meeting pods are reusable and can be relocated with Knotel’s offering.
Design: Oktra
Photography: Oliver Pohlmann
9 Images | expand for additional detail
{{item.text_origin}}

