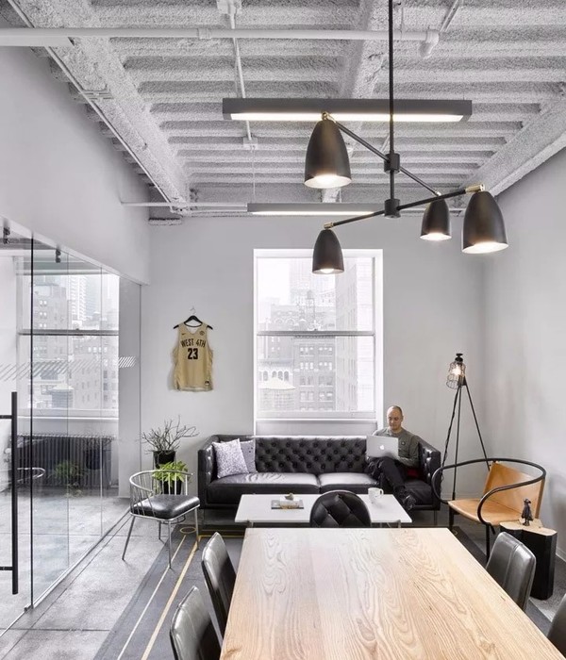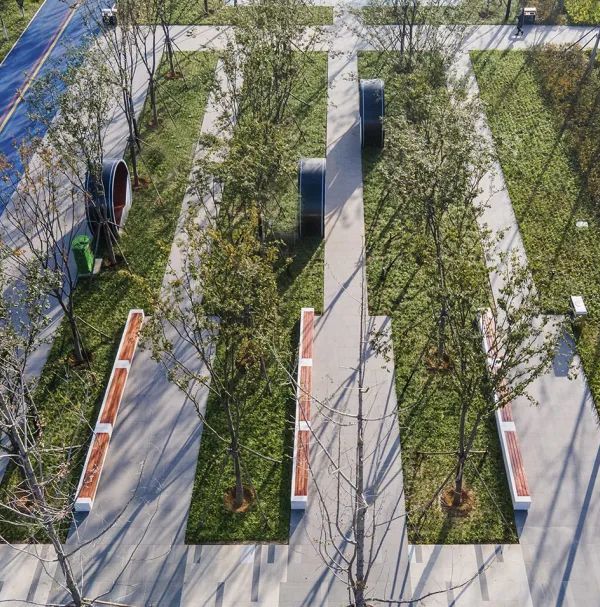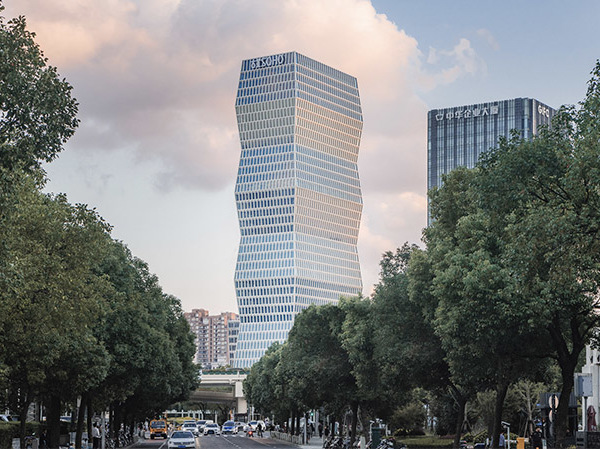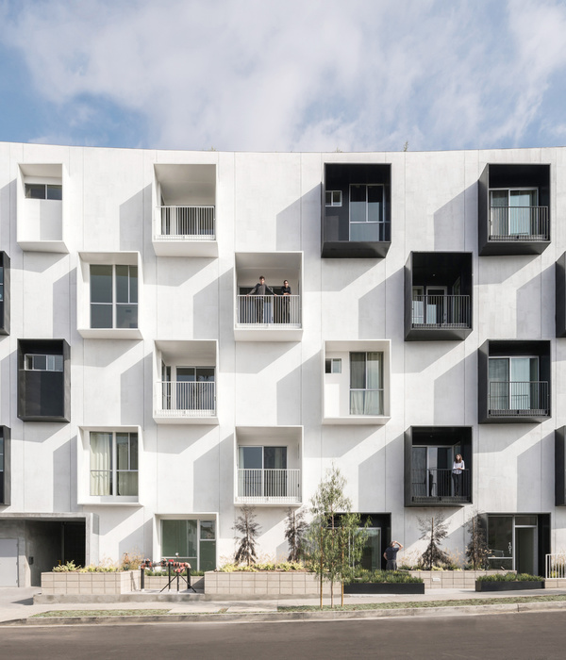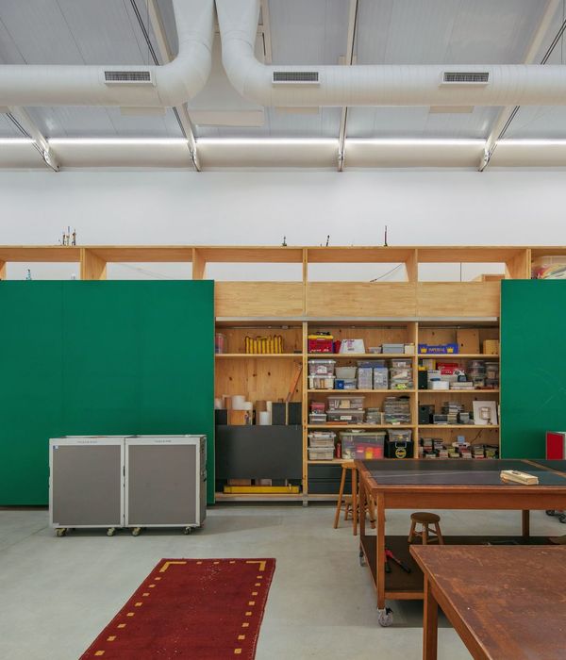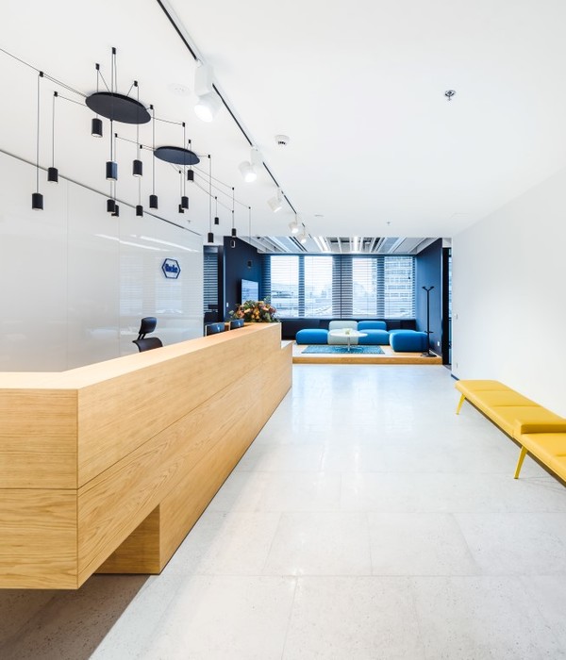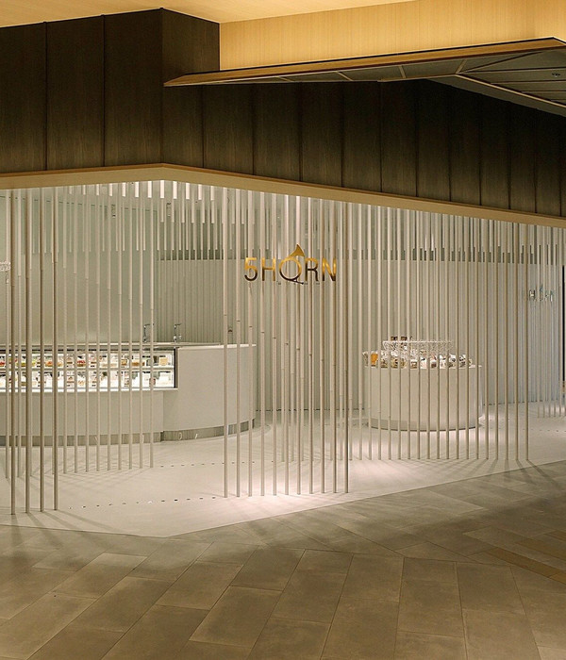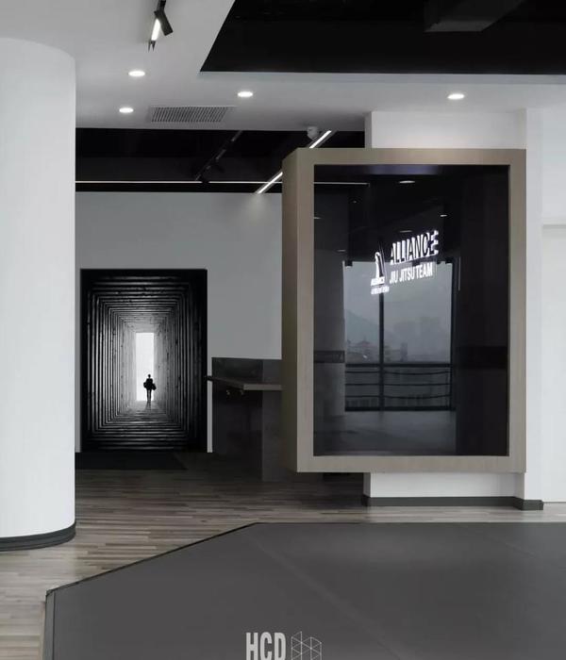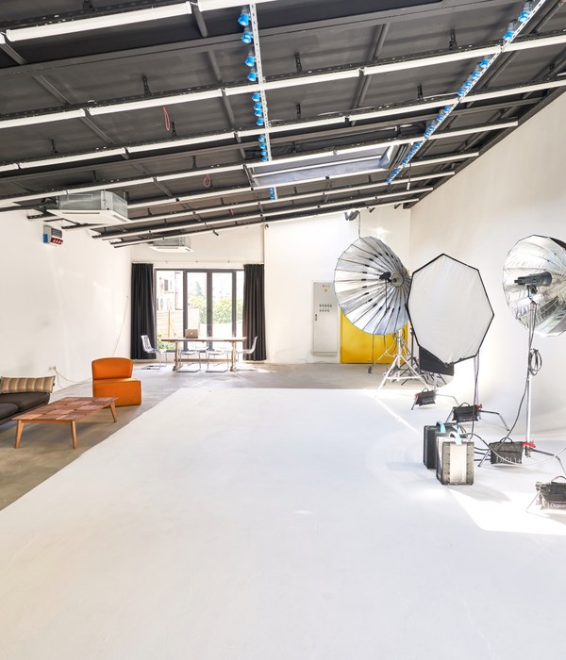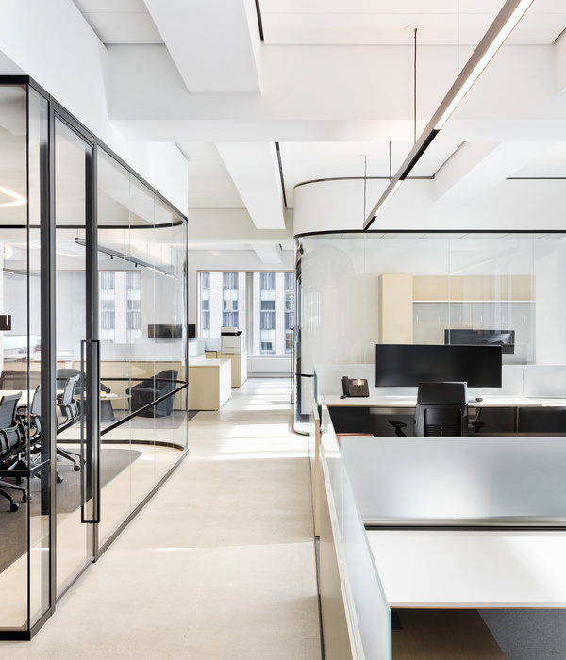“共生融合 持续生态"
在现代社会众多物质、文化、历史组成,多样形形色色构造成现代的城市形式;人/Human、建筑/Architecture、生活/life、办公/office…组成了现代城市的多样共态圈,促成多元化物质、经济城市发展。
平安金融中心落址于南京市秦淮区新街口核心地区,毗邻内环西线与汉中路。周边视野开阔,历史人文资源丰富,东侧面向汉中开阔的街边景观,西侧坐落着汉中门古城遗址。
本案项目大堂是共享区域,即首层大厅及标准层进行室内设计,旨在为写字楼营造出和谐统一的室内风格,同时彰显出投资者的企业文化形象。通过精心设计的室内空间,平衡了写字楼的企业专业精神价值和拥抱未来发展的态度。促成都市慢生活&快工作生活--50︒灰格调,以山为载体,简约的设计语言、立体构成展现多样化的维度空间,空间结合企业属性体现自然磅礴、稳如泰山的哲学美感融为一体。
现代建筑每个都是独立体,都在力求独树一帜的同时与都市环境共同生长。造物主赋予了人类最原始的生产力量,而设计师则通过丰富的设计语言将两者有机结合在一起,力求表现内部空间、建筑和城市的独有特色。办公写字楼楼层拥有全玻璃幕墙,其清晰凝练的水平肌理刻画了大厦的整体造型,赋予建筑作为金融中心新总部的地标形象。夜幕降临,与幕墙构件结合的灯带装置将大厦立面点亮,进一步勾勒出纵横交错元素的层次感,令人印象深刻。
首层设有一个通高的大堂,巨大的空间感震撼人心,宛如一个垂直的群峰迎接理念,提高空间的品质,保留大厅庄严的氛围的同时,营造出亲切的迎宾体验。通过简约元素、构成、比例的细致推敲,以及对光线以及选材的严格把控,--50︒暖灰的色调结合多样化的维度空间。成功地赋予了写字楼大堂的大气尺度与舒适的氛围。在白天,大面积的玻璃窗为室内提供了极佳的自然采光,而在夜晚,璀璨的灯光透过玻璃散发出来,使入口空间宛如一盏夜幕中的光影,吸引着人们的目光。因此从远处看,大楼像是带着有机外观的经典体量,从近处看又有优美的褶叠。
经过大堂与入口闸机后,映入人们眼帘的是电梯厅。从设计角度来讲,设计者希望使电梯厅入口与电梯厅在平面上完全对称,但是现有的楼梯间却破坏了这种平衡感。因此,设计师在电梯厅空间大胆加入块面的设想,设计的元素结合空间构成成为空间中引人注目的焦点。
建筑师Patricia Viel说:“项目通过一种务实且可持续的方式创造了全新的高质量城市生活模式。无论是建筑外部还是内部,由石材打造的干净流畅的几何线条彰显出精致永恒的高品质生活。”
In modern society, multiple materials, cultures, history components and various forms are constructed into modern urban forms; Human, Architecture, life, office... forms the diverse a diverse common state circle of modern cities, promotes diversified material and economic city development.
Ping An Finance Center is located in the core area of Xinjiekou, Qinhuai District, Nanjing, adjacent to the inner ring west line and Hanzhong Road. The surrounding area has a wide view and rich historical and cultural resources. The east side faces the open street landscape of Hanzhong, and the west side is the ruins of Hanzhongmen ancient city.
The lobby of this project is a shared area that is the lobby on the first floor and the standard floor. The interior design creates harmonious and uniform interior style for the office building, meanwhile also highlights the investor’s corporate cultural image. It balances the corporate professionalism value of the office building and the development attitude to embrace the changing future via well-designed interior space. It promotes urban slow life & fast work life-50︒ gray style is with mountains as the carrier, simple design language, three-dimensional composition to show diversified dimensional space, moreover, space combined with corporate attributes to reflect the natural majestic and stable philosophical beauty as a whole.
Each modern building is an independent body, striving to be unique while growing together with the urban environment. The creator gave mankind the most primitive production power, while the designer organically combined the two by a rich design language, striving to express the unique characteristics of the internal space, architecture and city. The office floor has all-glass curtain walls with clear and condensed horizontal texture depicts the overall shape of the building, and gives the building a landmark image as the new headquarters of the financial center. As night falls, the light strip device combined with the curtain wall components illuminates the facade of the building and further outlines the layering of crisscross elements, which is impressive.
On the first floor, there is a full-height lobby. The huge sense of space is shocking. It is like a vertical peak welcoming concept, which improves the quality of the space and preserves the solemn atmosphere of the lobby while creating a cordial welcome experience. 50︒ warm gray tones are combined with diversified dimensional spaces via simple elements, composition, proportions of careful consideration and strict control of light and material selection. It successfully endows the office building lobby with the atmospheric scale and comfortable atmosphere. In the daytime, the large area of glass windows provide excellent natural lighting for the interior, while at night, the bright light is emitted through the glass, making the entrance space like a light and shadow in the night, attracting people’s attention. Therefore, the building looks like a classic volume with an organic appearance from a distance, but it has beautiful folds from a close up.
After passing the lobby and entrance gates, the elevator hall is greeted by people. From a design perspective, the designer hopes to make the entrance of the elevator hall and the elevator hall completely symmetrical on the plane, but the existing staircase destroys this sense of balance. Therefore, the designer boldly added the idea of a block in the elevator hall space, and the design elements combined with the space composition have become the eye-catching focus of the space.
Architect Patricia Viel said: “The project creates a new high-quality urban life model in a pragmatic and sustainable way. Whether it’s the exterior of the building or inside, the clean and smooth geometric lines made of stone show the exquisite and timeless high-quality life."
项目名称| 南京平安金融中心
Project Name | China NanJing Nanjing Ping An Finance Center
硬装设计| HLD-汉麓设计
Interior Design | Han Luh Design
主创设计:黄少托,John,Susan,杨彬
Designer: Sam, John, Susan, yangbin
设计面积:8000/㎡
项目性质:办公空间
Project Nature: Office Space
硬装造价:3500元/平方
Hard Decoration Cost: ¥3500/㎡
主要材料: 尼枫木纹铝板、黑色拉丝不锈钢、古堡灰大理石、雅士白大理石、艺术玻璃、墙布、实木地板
Main Materials: NiFengmetal, black brushed stainless steel,Castle gray marble, Aston white marble, art glass, wallpaper, solid wood flooring
Completion Time: Nov 2019
南京平安金融中心
南京平安金融中心
南京平安金融中心
南京平安金融中心
南京平安金融中心
南京平安金融中心
南京平安金融中心
南京平安金融中心
南京平安金融中心
南京平安金融中心
南京平安金融中心
南京平安金融中心
南京平安金融中心
南京平安金融中心
南京平安金融中心
南京平安金融中心
南京平安金融中心
南京平安金融中心
南京平安金融中心
南京平安金融中心
南京平安金融中心
南京平安金融中心
南京平安金融中心
南京平安金融中心
{{item.text_origin}}

