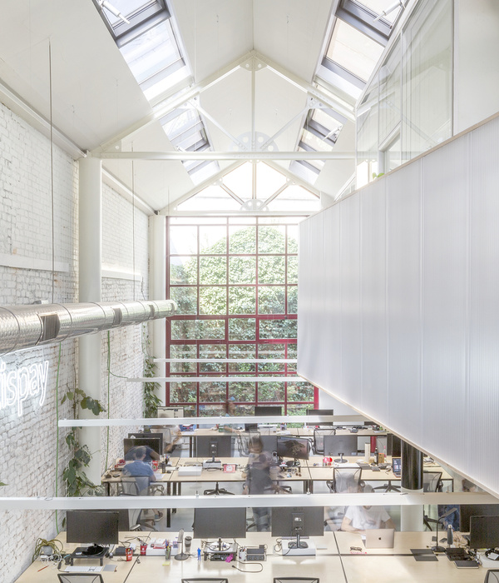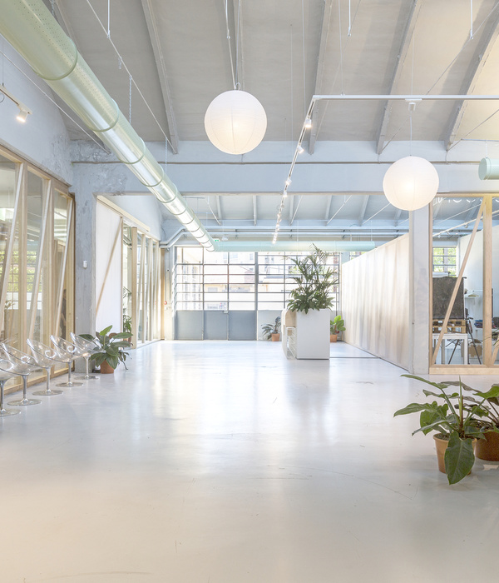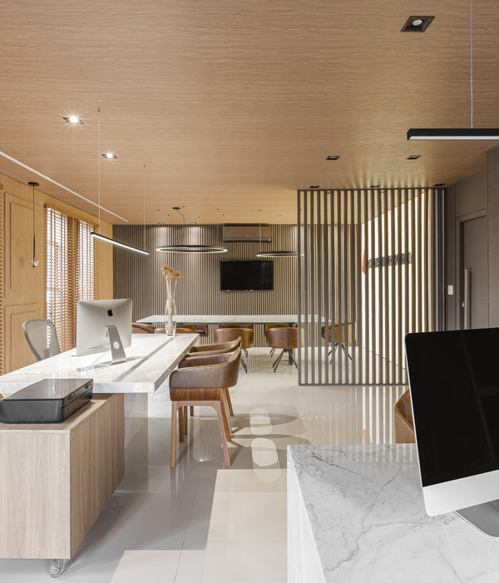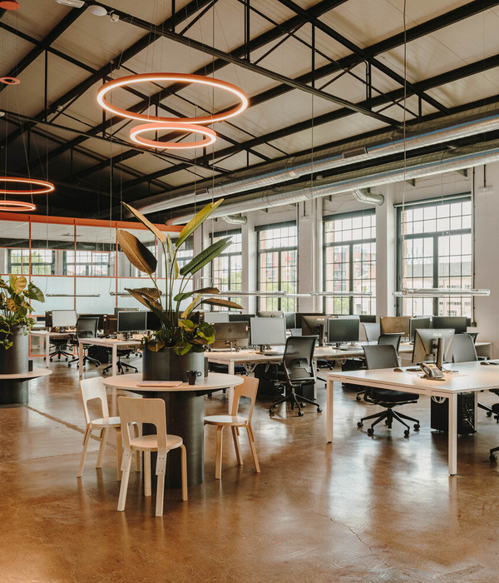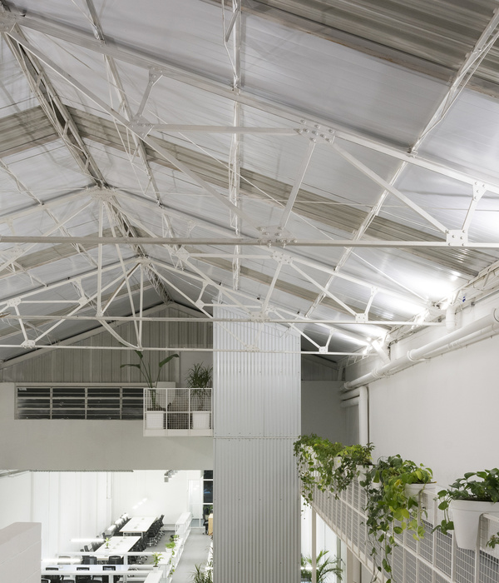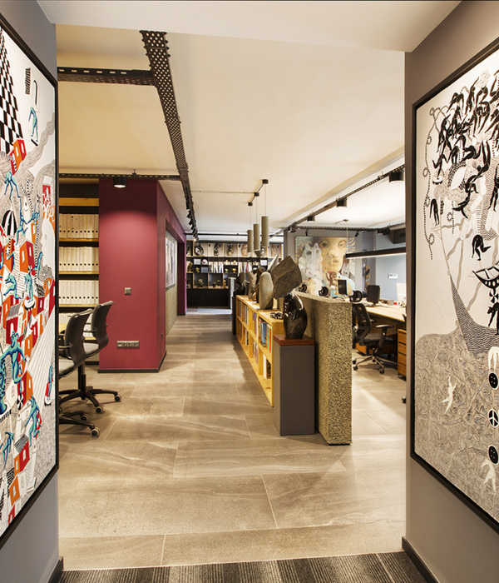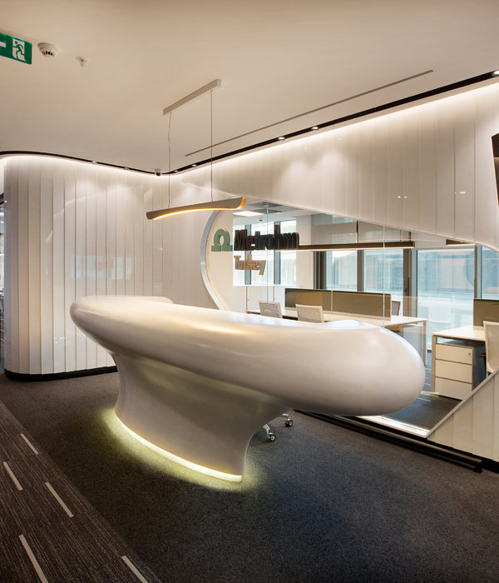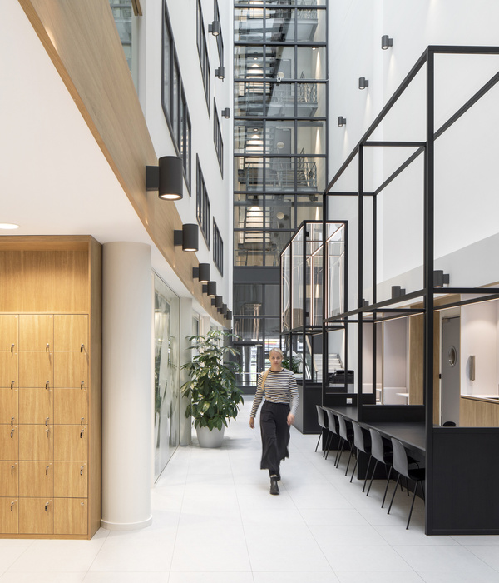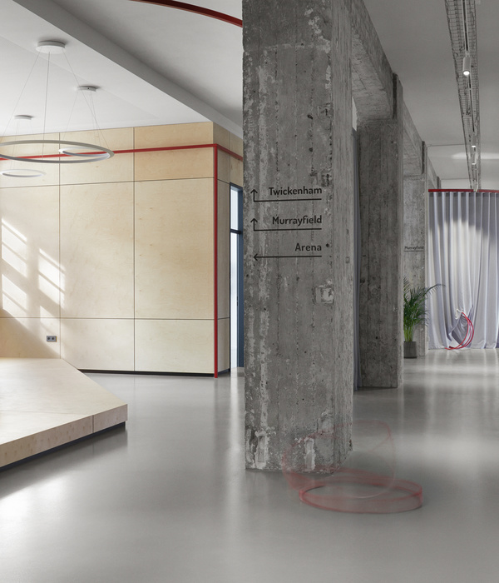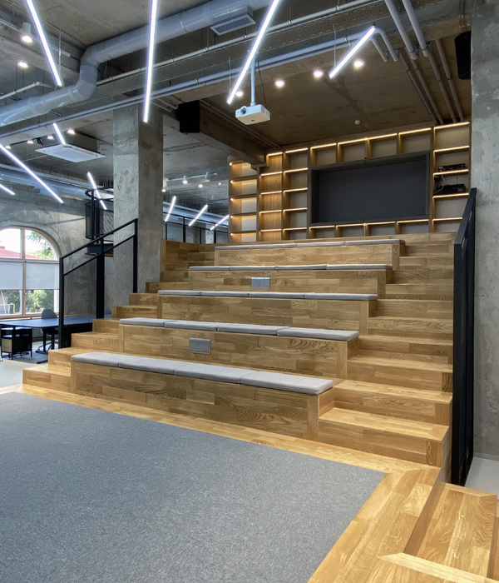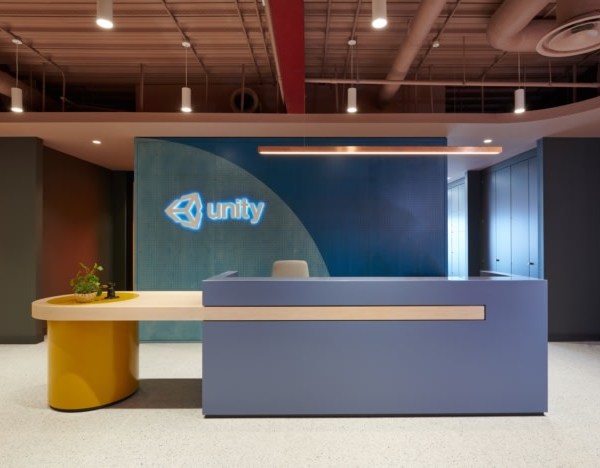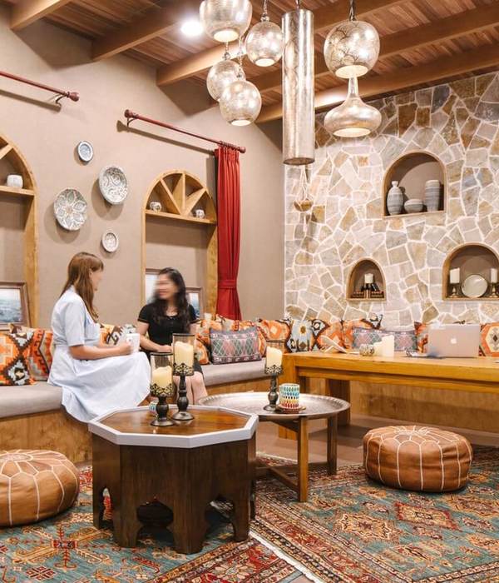Istanbul 电影摄影棚设计 | 温暖高效的创意空间
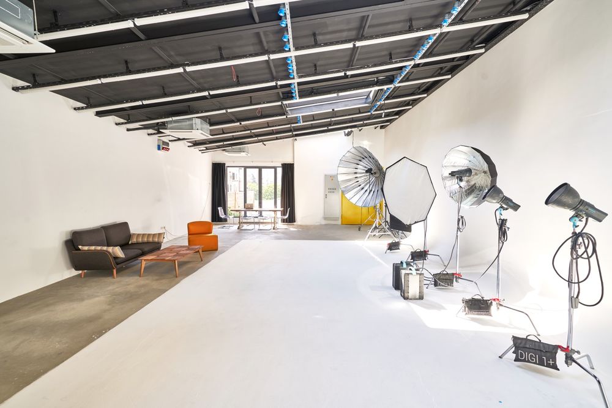
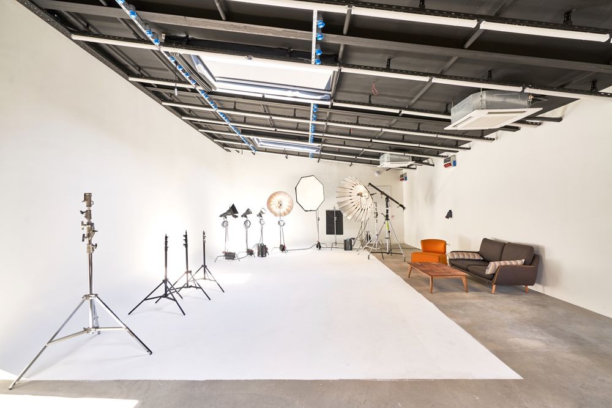
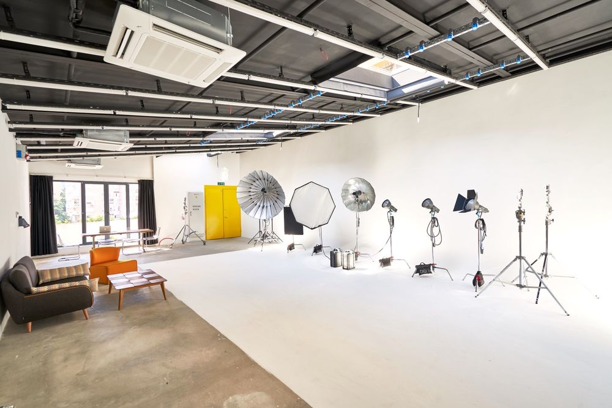
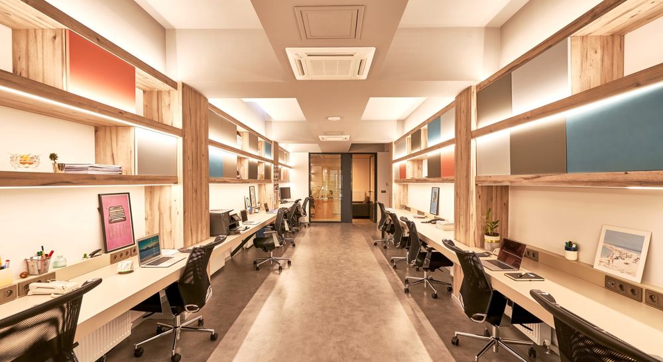
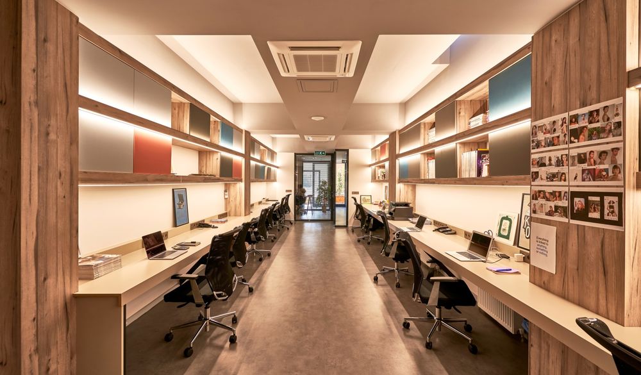
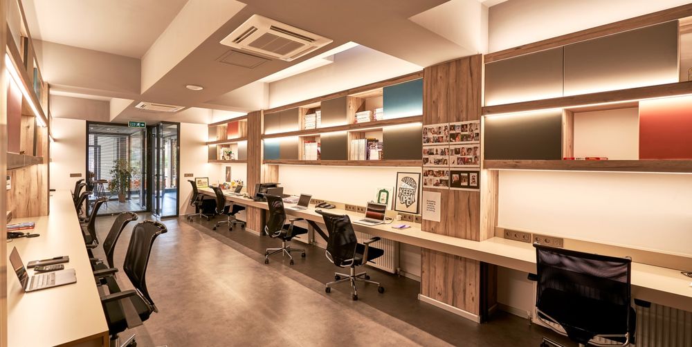
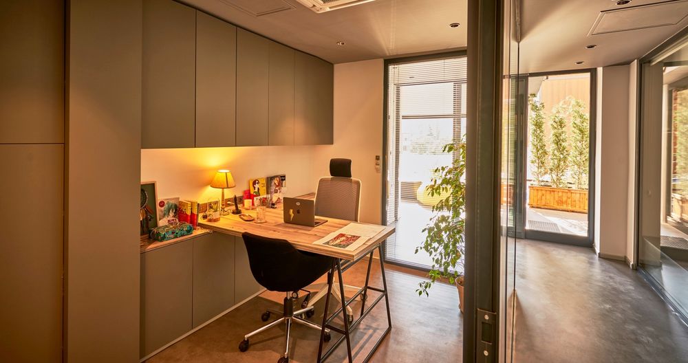

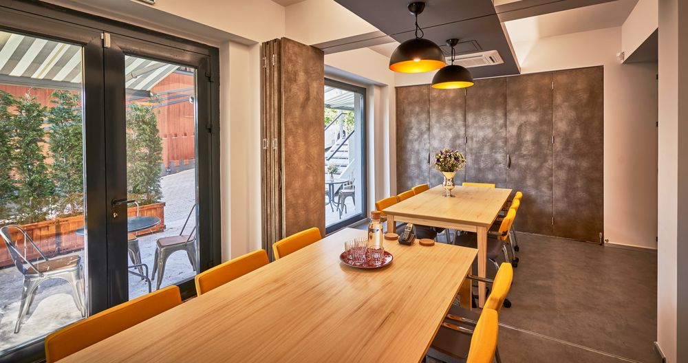
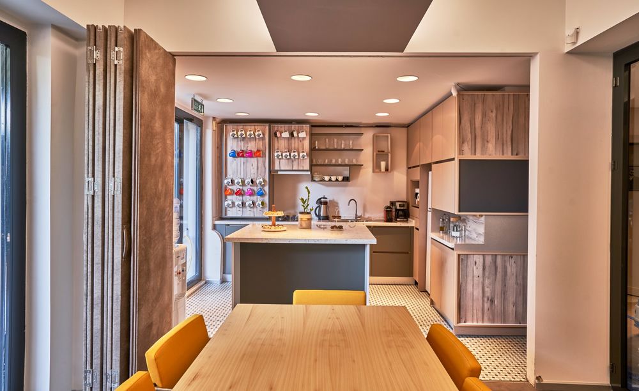
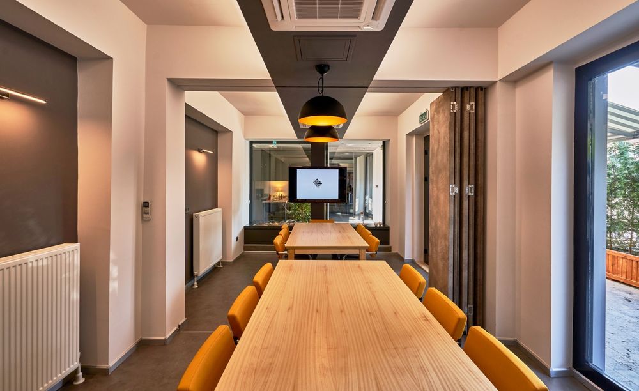
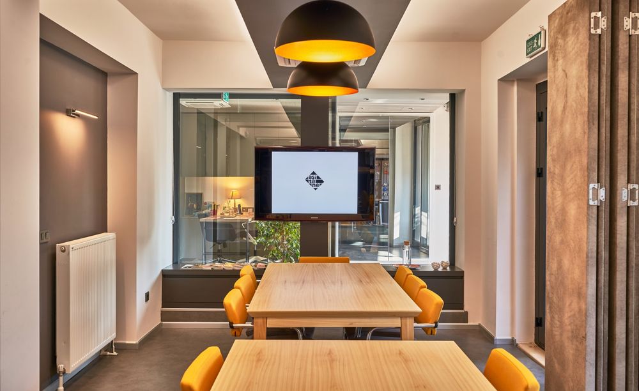
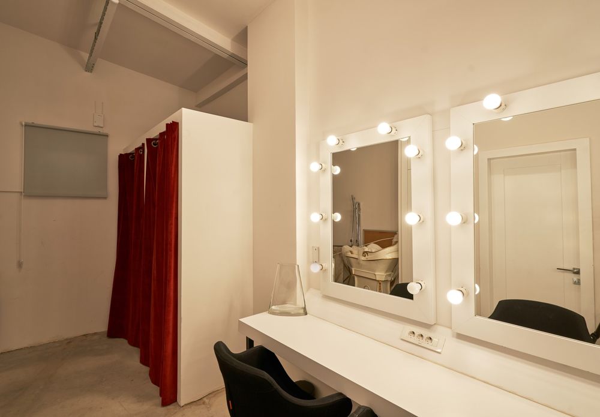
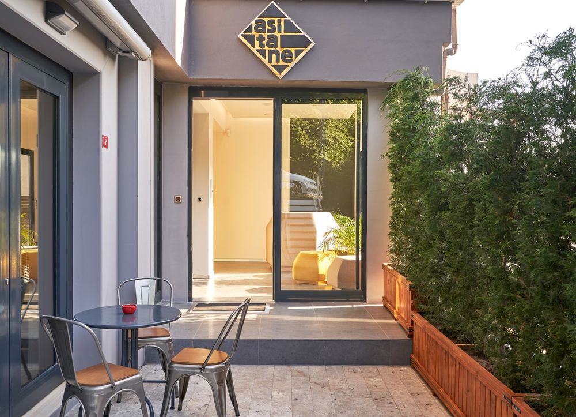
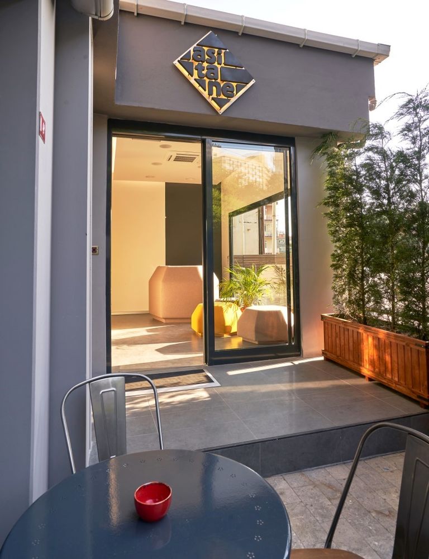

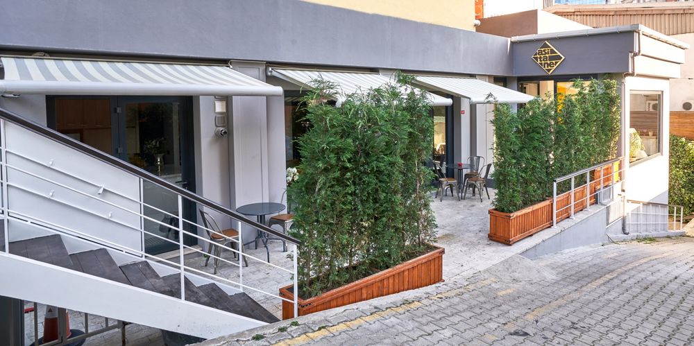
Asitane a film and photo production company in Istanbul, designed by Iglo Architects offers a warm and preferred interiors where employees’ comfort and efficiency is at maximum, while the needs of customers met in the most appropriate and complete way.
Asitane, which is a film and photo production company serving in the fields of advertisement such as fashion, beauty, food, architecture, lifestyle and etc. was designed by Iglo Architects. An optimally sized studio with back up functions, 20-person office space, executive, accounting and director rooms, meeting rooms, and a cafeteria with kitchen were the required functions in this 300 square meters space in Balmumcu, Istanbul which was going to be redesigned as a studio for film and photo shootings.
The space required for the studio should be at least 160 sqm. By its nature, a high ceiling was required, as well as an entrance of adequate size for the logistics of decor and light materials, as well as storage, showers, changing cabinets and vanity area.
Accordingly, the warehouse volume, which is the extension of the main building, was chosen as the most suitable location for studio space and environmental functions. This area has been completely stripped off, the partitions have been removed, the roof steels and cover have been completely renewed. In addition, three large skylights were made for the natural light effect to be used in shooting and also for energy saving during non-shooting preparation. All the walls were dressed with acoustic material to isolate the neighbouring office spaces from high-volume music to be used during the studio shooting.
The reception area is positioned to define and separate the studio and office areas and entrances. In this way, office worker traffic and studio user traffic were separated.
The open office space is designed as a two-sided long table, all with linear light shelves, a bright, warm atmosphere and a spacious artery that can be easily operated. The light chimneys opening to the terrace above this area were reinterpreted and turned into natural lighting with daylight. In the closed office spaces at both ends of this artery, glass dividers were preferred in order not to lose the natural light coming from a single facade. Thus, a general transparency was achieved in the space and natural light was brought to the deepest points. In addition, at the end of this area, namely the skylights that can provide natural light through the ceilings of the executive and accounting rooms, which were deep and dark, freed from claustrophobic effect and turned into spacious, high-ceiling and preferred working places.
Mobile walls were designed in between the meeting rooms and also between the kitchen and the meeting rooms. These walls are designed to be moved and hidden in order to fit all the necessary functions otherwise all of which could not be fit in the limited space. Thus, when the walls separating the two meeting rooms were opened, it is possible to obtain a meeting room for 14 people with tables that joined together. When the wall of the second meeting room with the kitchen is opened, the entire area can serve as a cafe. All these mobile walls are designed and implemented to provide maximum sound insulation in all variable scenarios. The window frames on the cafeteria facade were turned into wide pivot glass doors to enable the use of the terrace area.
As a result, this space was designed by Iglo Architects considering multiple parameters in mind. It is aimed to be a warm and preferred place where employee comfort and efficiency will be at maximum, all the needs of its customers will be met in the most appropriate and complete way, there will be no logistical problems, and all different functions will not interfere with each other.


