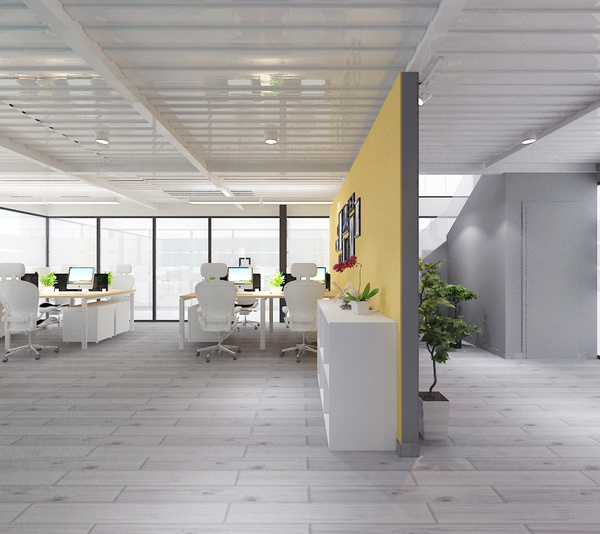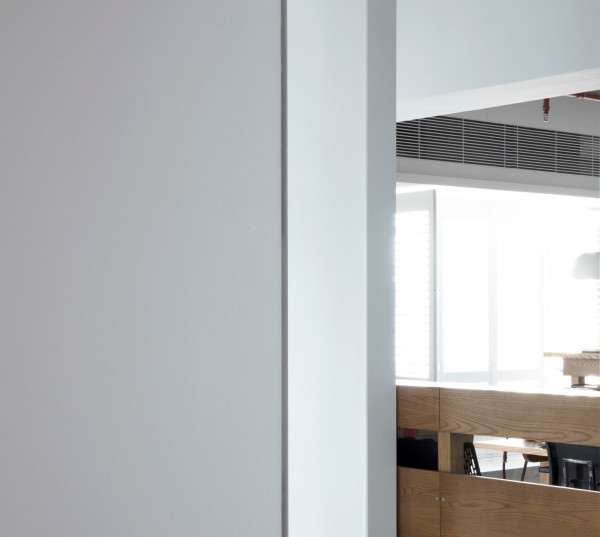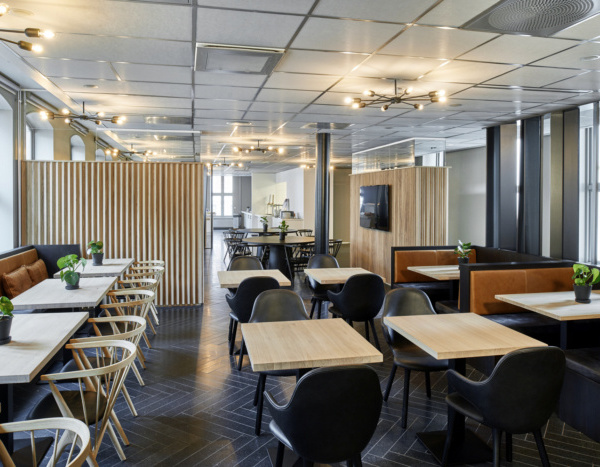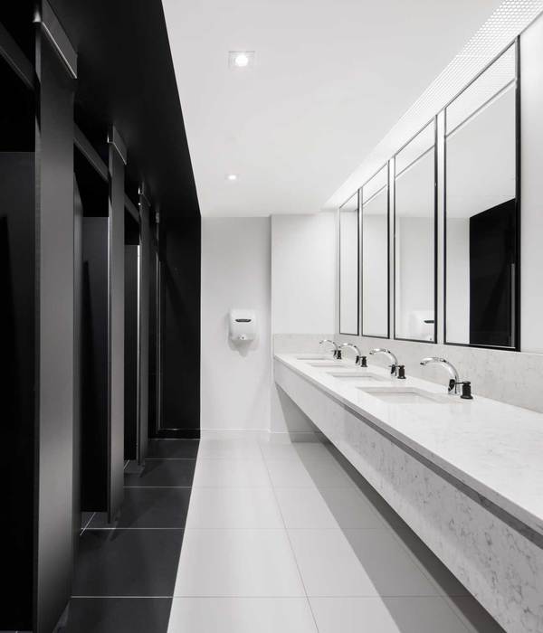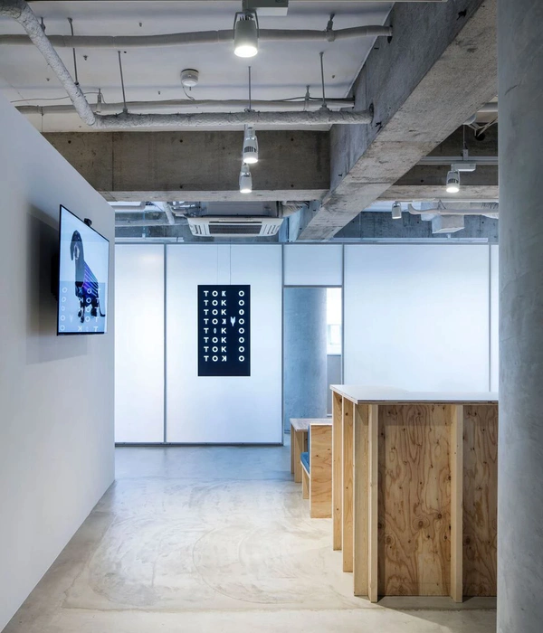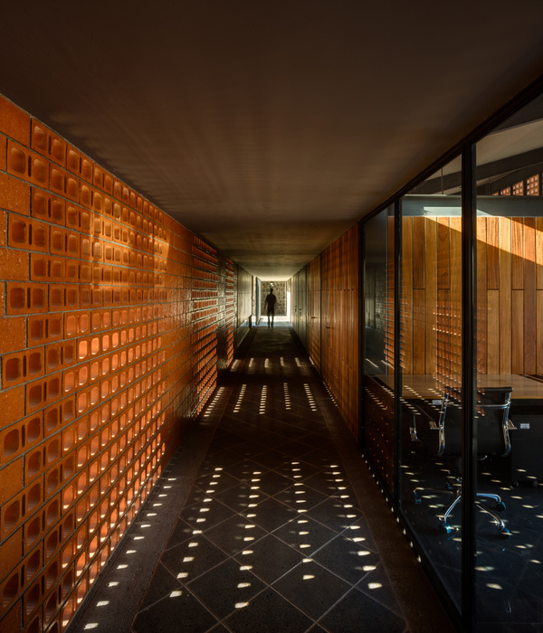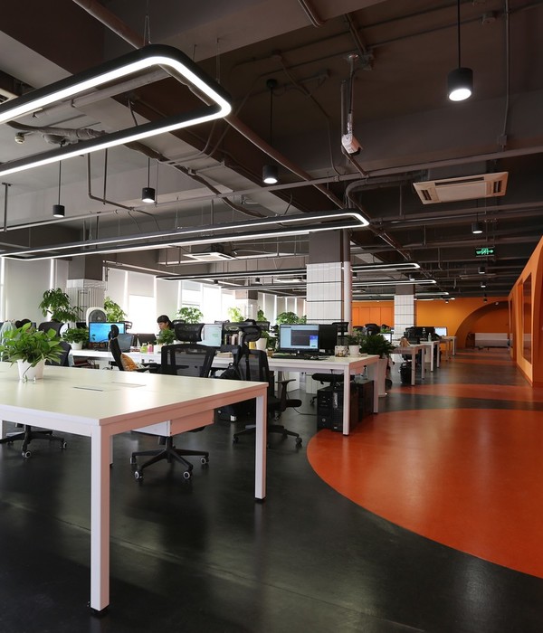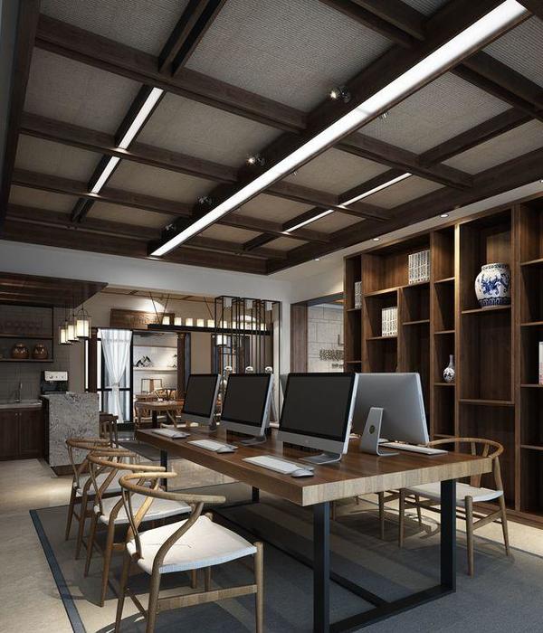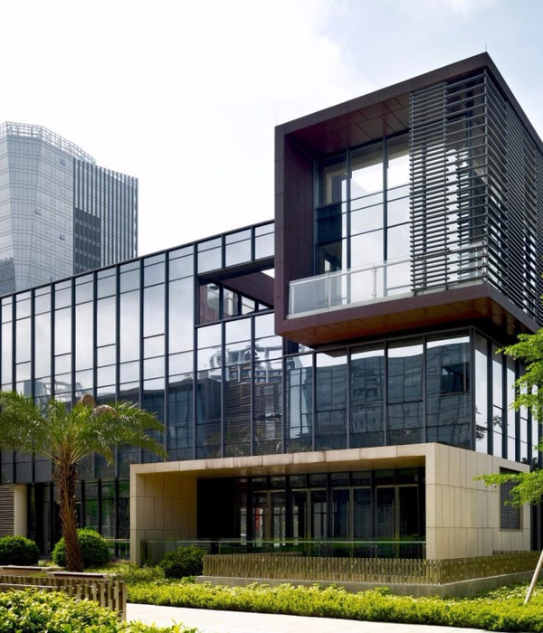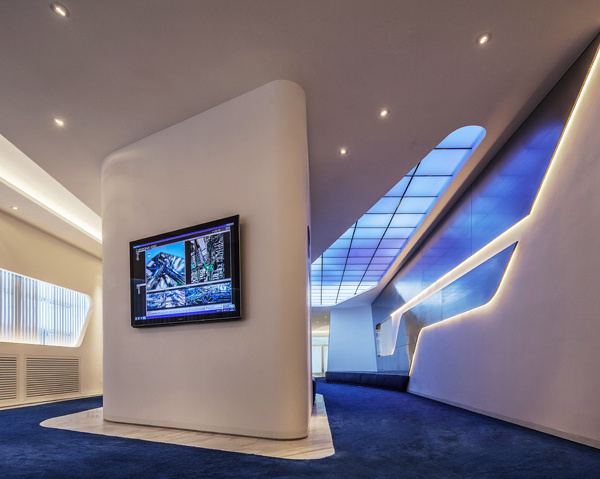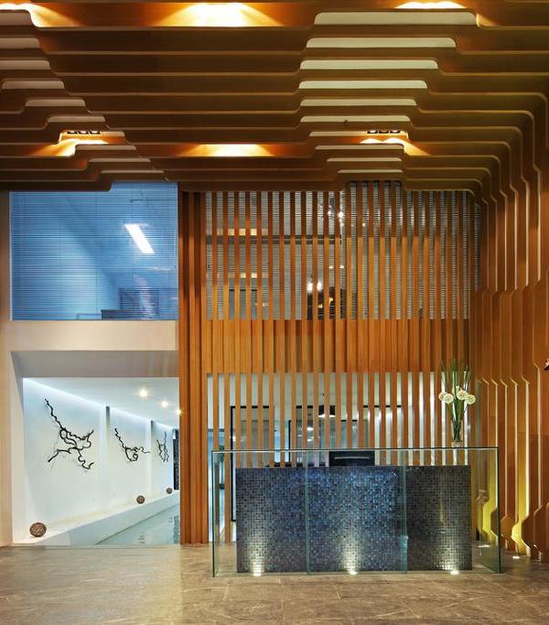Habif Architects have created an open and transparent space for their new offices located in Istanbul, Turkey.
Creating a new office space and moving people and functions in to the new one, is a process that we have experienced many times over the years. But when we needed to move out of our office of 13 years, we have experienced both designer and customer perspectives simultaneously for the first time.
We used our function prioritized approach to our own office. We have reflected our open, transparent, democratic co-working system to the plan directly. From the youngest intern to our company owner, without considering any rank or differences; we took our places equally around one big table to create and work together. This open work area is placed right next to our financial and service department in the open office, letting architects and staff assist each other easily. By increasing the number of open meeting areas and meeting rooms, we have created spaces to meet different collaborative working scenarios.
When addressing the space visually, we wanted to create a soft and warm background to the elements that inspire us: We created a new home, where we can work together listening to our favorite music, between our founder Hakan Habif’s art collection, books magazines and journals right at arm’s reach.
When we consider the result, and Project process as a whole, besides having an office that we are happy to work together, getting to become our own customer expanded our perspective immensely, allowed us to experience the strengths of our approach first hand and provided us with much better chance of self criticism.
Designer: Habif Architects
Design Team: Hakan Habif, Cagri Kaan Cetin, Hande Karakas, Setenay Erkul, Erhan Kilic
Photography: Gurkan Akay
9 Images | expand for additional detail
{{item.text_origin}}

