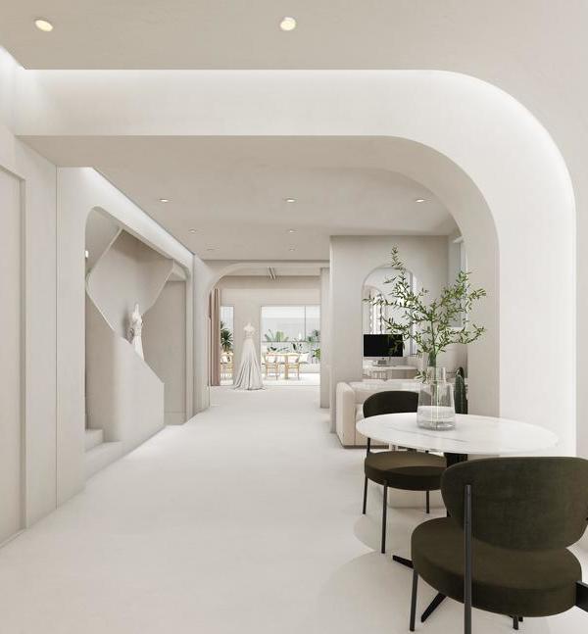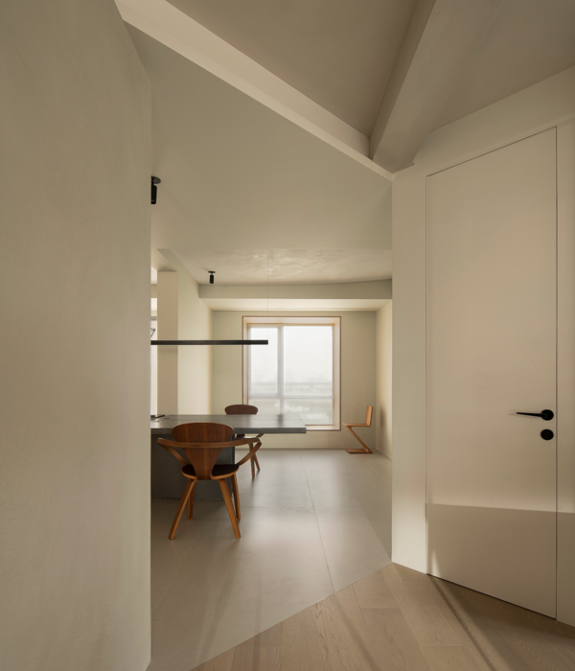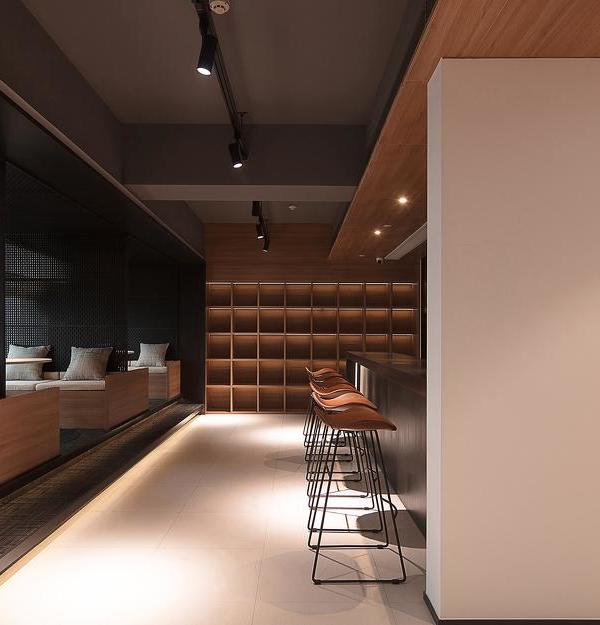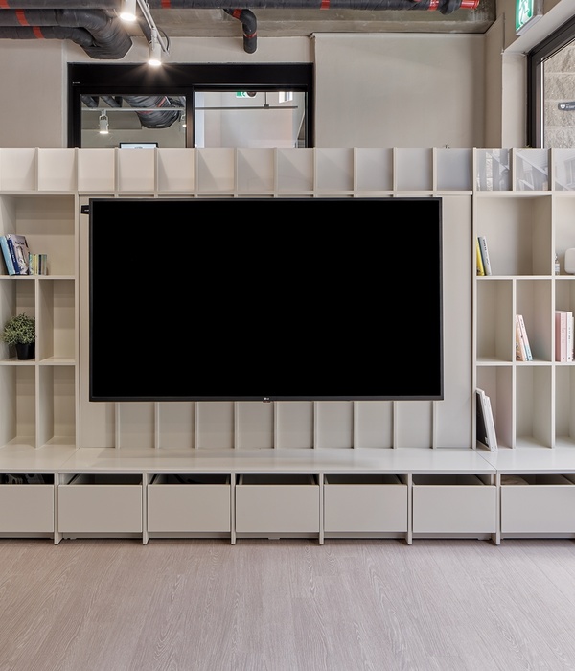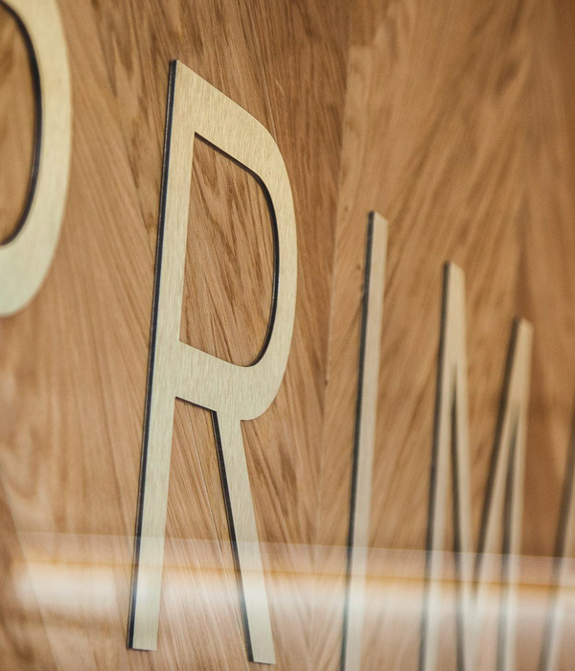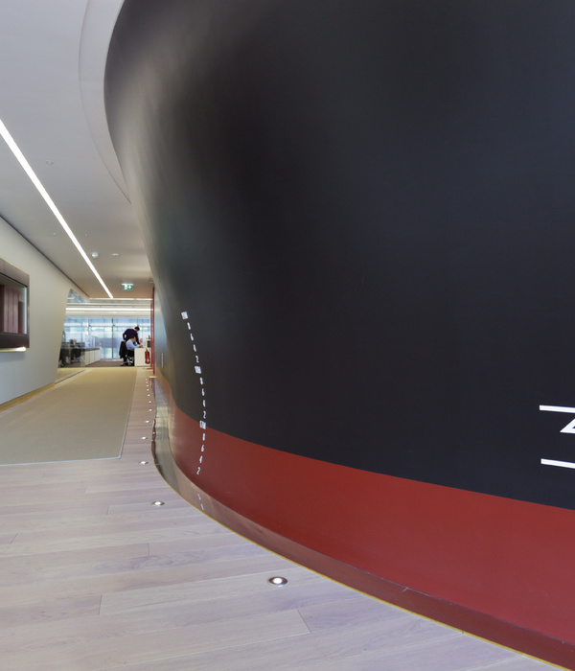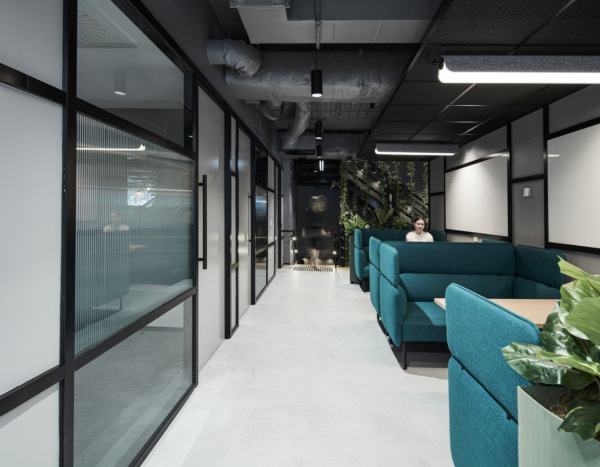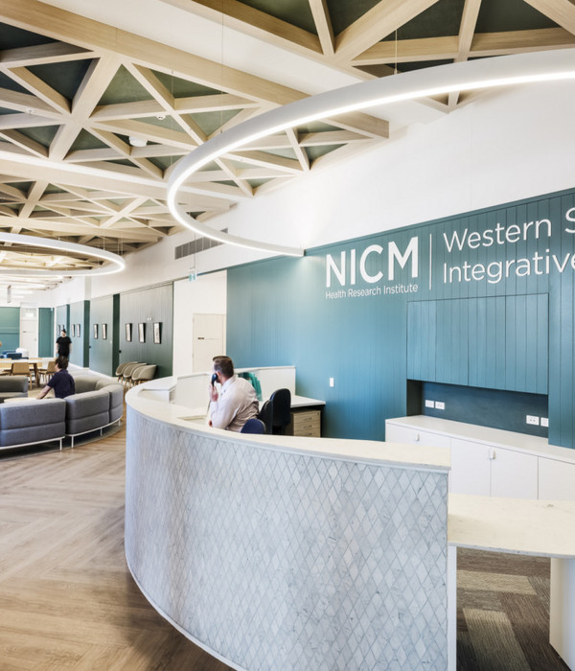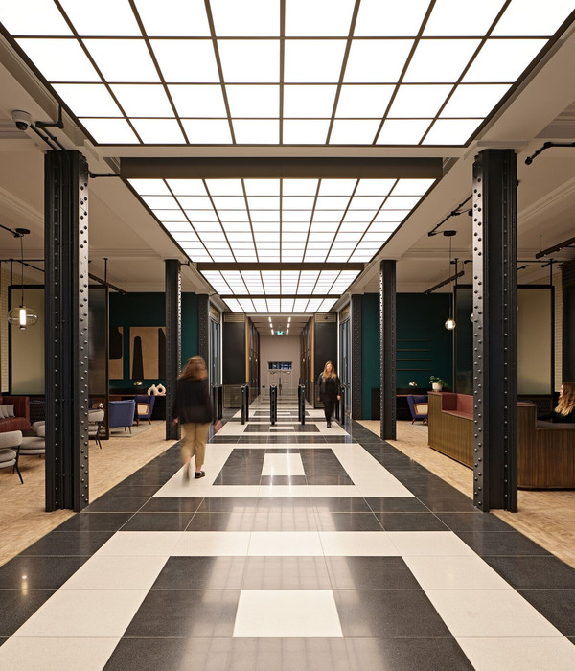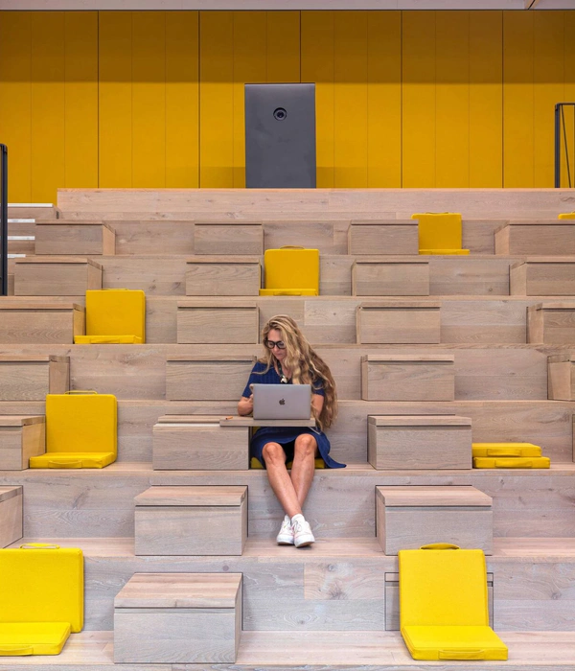Firm: Habif Architects
Type: Commercial › Office
STATUS: Built
YEAR: 2017
SIZE: 0 sqft - 1000 sqft
Photos: Gürkan Akay (7)
Metrohm Turkey is a leading provider of instruments and know-how for chemical analysis, of which headquarter is located in Herisau, Switzerland. In the design of the new office centered in Istanbul, we as Habif Architects protect the international corporate identity of the company whereas the design is nourished by local ideas of the city.
Metrohm Turkey Administrative Office, located on Vadistanbul Bulvar and designed in 750 sqm, has the characteristic of being a first that is designed and constructed in these office blocks. The Office plan is divided into management areas, open office areas, meeting and seminar areas, laboratory, technical service, calibration room and technical areas. The circulation areas are planned as surrounding the core area of the building, spaces are positioned adjacent to the building facade so as to take the advantage of the daylight. Between the circulation area and spaces, the double-glazed modular glass wall system creates relation with each other while maintaining transparency between areas.
The firm's sensitivity to the space acoustics played an active role in the selection of architectural systems especially in workspaces.
In the interpretation of Metrohm's corporate, visual images are designed in circulation spaces. In images, the world and Istanbul map images are coded in the digital interface and converted into a typology, composed of 'Metrohm' letters. Thus, it is planned that Metrohm company identity will take part in the spatial fiction by emphasizing the existence in Istanbul and locations in the world.
The general lighting, color, and material choices of the office have been made to create a sterile and plastic effect while preserving the company's corporate colors. The overall texture and coloring are planned white and gray as Metrohm's international corporate colors.
{{item.text_origin}}

